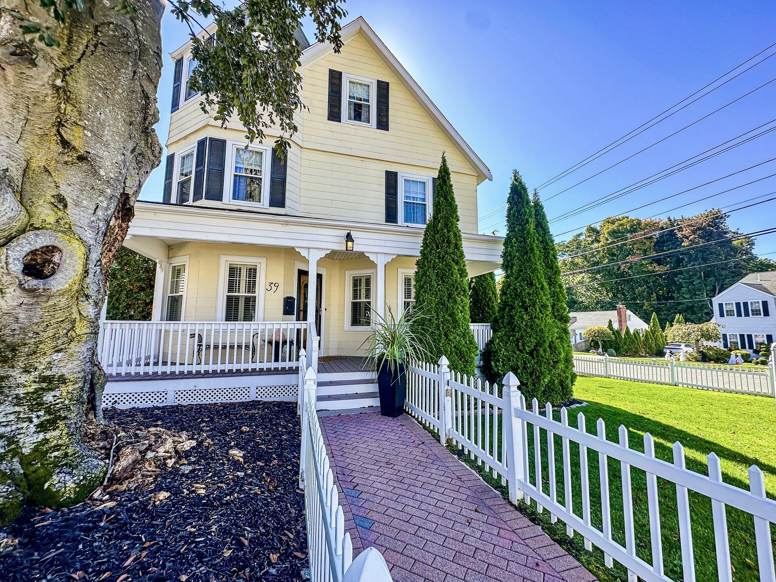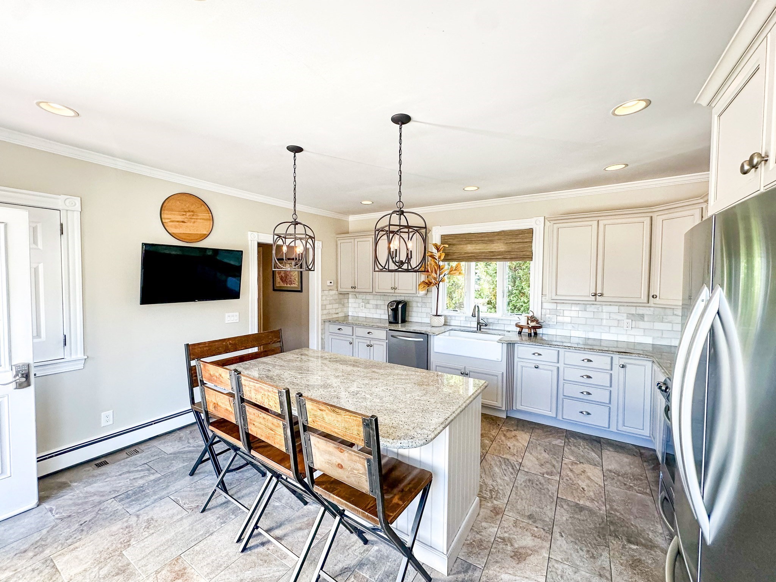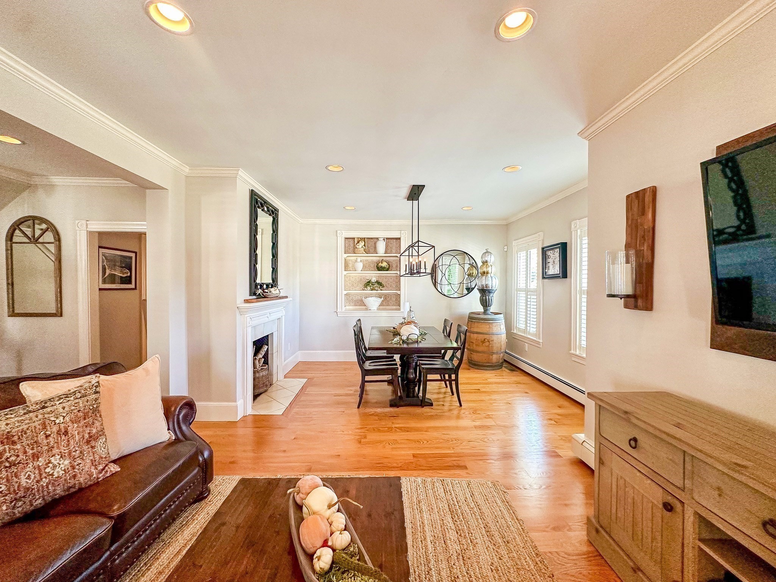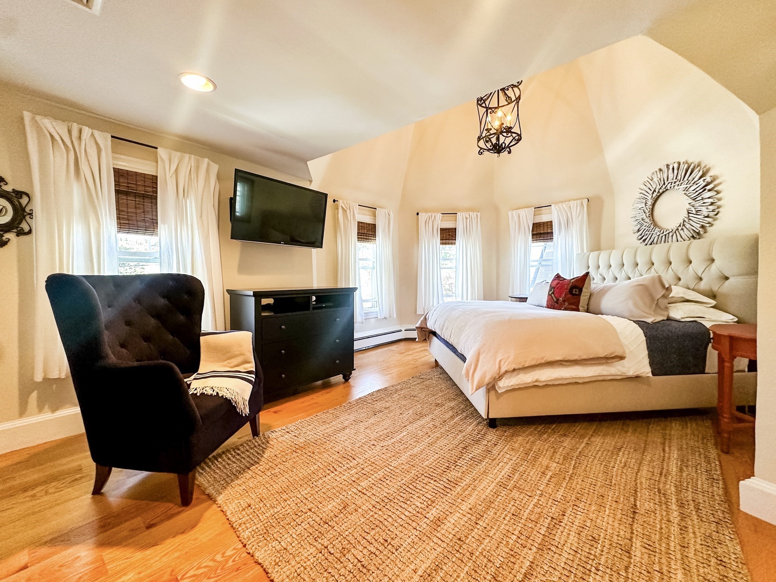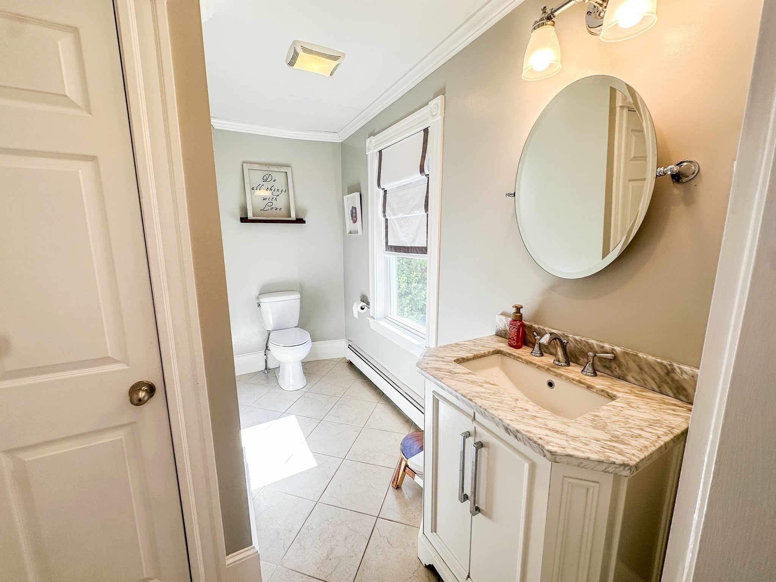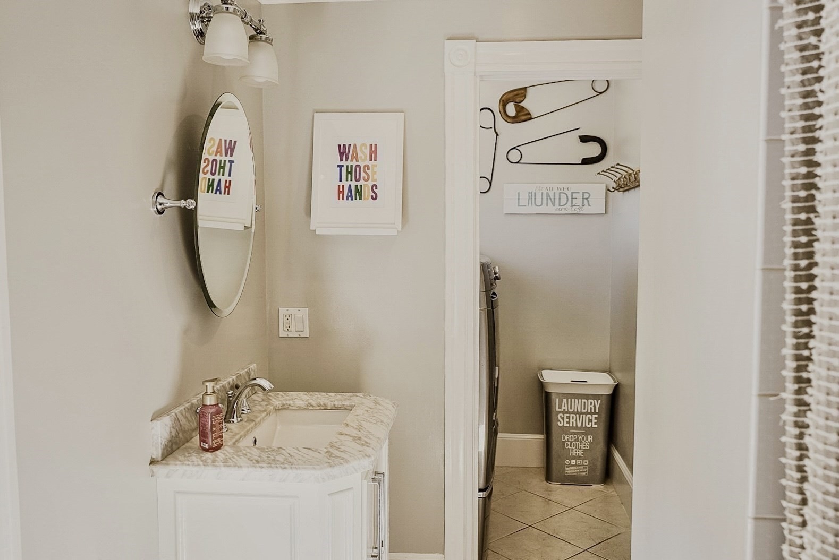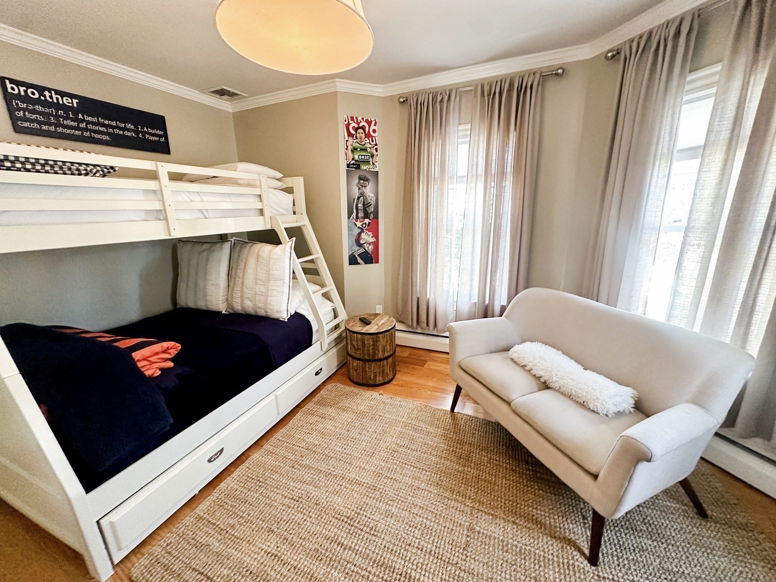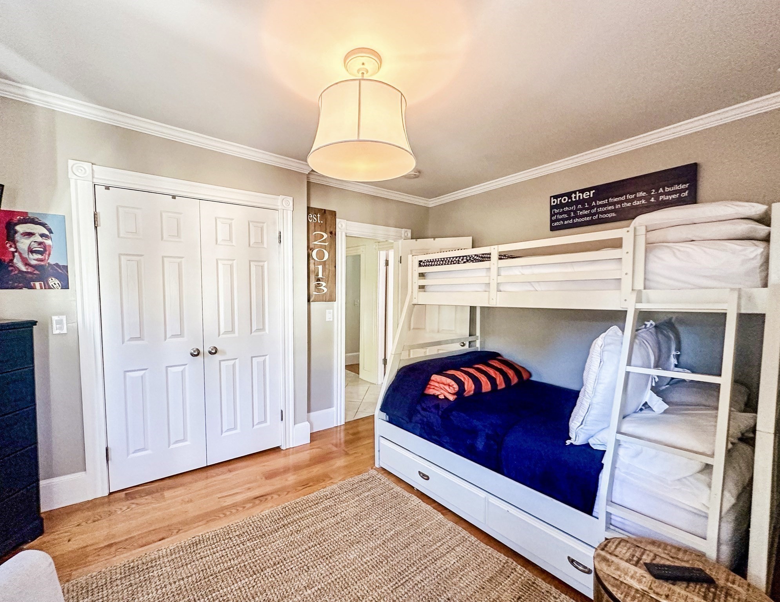Property Description
Property Overview
Property Details click or tap to expand
Kitchen, Dining, and Appliances
- Kitchen Dimensions: 15'5"X15'7"
- Kitchen Level: First Floor
- Flooring - Stone/Ceramic Tile, Gas Stove, Kitchen Island, Lighting - Pendant, Recessed Lighting, Stainless Steel Appliances
- Dishwasher, Disposal, Dryer, Microwave, Range, Refrigerator, Vent Hood, Washer, Washer Hookup
- Dining Room Dimensions: 12'7"X11
- Dining Room Level: First Floor
- Dining Room Features: Fireplace, Flooring - Hardwood, Recessed Lighting
Bedrooms
- Bedrooms: 4
- Master Bedroom Dimensions: 19X13
- Master Bedroom Level: Third Floor
- Master Bedroom Features: Bathroom - 3/4, Cable Hookup, Ceiling - Cathedral, Closet/Cabinets - Custom Built, Flooring - Hardwood, Lighting - Pendant
- Bedroom 2 Dimensions: 10'6"X13
- Bedroom 2 Level: Second Floor
- Master Bedroom Features: Flooring - Hardwood
- Bedroom 3 Dimensions: 12X13'4"
- Bedroom 3 Level: Second Floor
- Master Bedroom Features: Flooring - Hardwood
Other Rooms
- Total Rooms: 6
- Living Room Dimensions: 12'7"X14'5"
- Living Room Level: First Floor
- Living Room Features: Flooring - Hardwood, Recessed Lighting
- Family Room Level: First Floor
- Family Room Features: Flooring - Hardwood
- Laundry Room Features: Concrete Floor, Full, Partially Finished
Bathrooms
- Full Baths: 3
- Master Bath: 1
- Bathroom 1 Dimensions: 6'9"X5'9"
- Bathroom 1 Level: First Floor
- Bathroom 1 Features: Bathroom - 3/4
- Bathroom 2 Dimensions: 10'6"X6'4"
- Bathroom 2 Level: Second Floor
- Bathroom 2 Features: Bathroom - Tiled With Tub & Shower, Flooring - Stone/Ceramic Tile
- Bathroom 3 Level: Third Floor
- Bathroom 3 Features: Bathroom - 3/4, Bathroom - With Shower Stall, Flooring - Stone/Ceramic Tile
Amenities
- Laundromat
- Medical Facility
- Park
- Private School
- Public School
- Public Transportation
- Shopping
- Tennis Court
- T-Station
Utilities
- Heating: Central Heat, Electric, Electric Baseboard, Gas, Hot Air Gravity, Hot Water Baseboard, Other (See Remarks), Unit Control
- Heat Zones: 4
- Hot Water: Natural Gas
- Cooling: Central Air
- Cooling Zones: 3
- Electric Info: 100 Amps, Circuit Breakers, Other (See Remarks), Underground
- Energy Features: Insulated Windows, Storm Doors, Storm Windows
- Utility Connections: for Gas Dryer, for Gas Oven, for Gas Range, Washer Hookup
- Water: City/Town Water, Private
- Sewer: City/Town Sewer, Private
Garage & Parking
- Garage Parking: Detached, Garage Door Opener
- Garage Spaces: 1
- Parking Features: Paved Driveway
- Parking Spaces: 2
Interior Features
- Square Feet: 2618
- Fireplaces: 1
- Interior Features: Security System
- Accessability Features: Unknown
Construction
- Year Built: 1890
- Type: Detached
- Style: Floating Home, Low-Rise, Victorian
- Construction Type: Aluminum, Frame
- Foundation Info: Fieldstone
- Roof Material: Aluminum, Asphalt/Fiberglass Shingles
- Flooring Type: Hardwood, Tile, Wood Laminate
- Lead Paint: Unknown
- Warranty: No
Exterior & Lot
- Lot Description: Corner
- Exterior Features: Deck, Deck - Wood, Fenced Yard, Gutters, Porch, Professional Landscaping, Sprinkler System
- Road Type: Public
Other Information
- MLS ID# 73300352
- Last Updated: 10/17/24
- HOA: No
- Reqd Own Association: Unknown
Property History click or tap to expand
| Date | Event | Price | Price/Sq Ft | Source |
|---|---|---|---|---|
| 10/17/2024 | Contingent | $1,050,000 | $401 | MLSPIN |
| 10/13/2024 | Active | $1,050,000 | $401 | MLSPIN |
| 10/09/2024 | New | $1,050,000 | $401 | MLSPIN |
Mortgage Calculator
Map & Resources
Starbucks
Coffee Shop
0.4mi
Caffè Nero
Coffee Shop
0.42mi
Melrose House of Pizza
Pizzeria
0.39mi
Jamba
Juice (Fast Food)
0.41mi
Bruegger's Bagels
Bagel (Fast Food)
0.41mi
Santa Fe Burrito Grill
Mexican Restaurant
0.38mi
My Diner
Diner Restaurant
0.39mi
Petrone's Pizza & More
Pizzeria
0.4mi
Melrose Animal Clinic
Veterinary
0.46mi
Melrose Fire Department
Fire Station
0.45mi
Melrose Fire Department
Fire Station
0.46mi
Melrose Police Department
Local Police
0.44mi
Melrose-Wakefield Hospital
Hospital
0.54mi
Follow Your Art
Arts Centre
0.4mi
Anytime Fitness
Fitness Centre
0.4mi
Barre & Soul
Fitness Centre
0.4mi
Corporal Scott E. Andresen Memorial Basketball Court
Sports Centre. Sports: Basketball
0.36mi
Livermore Park
Park
0.4mi
Holy Child Park
Park
0.47mi
Swains Pond Conservation Area
Municipal Park
0.45mi
Lebanon St. Playground
Playground
0.32mi
Pediatric Health Care Associates
Paediatrics
0.37mi
North Shore Opthalmology
Ophthalmology
0.38mi
Exquisite Dentistry
Dentistry, Cosmetic Dentistry, Restorative Dentistry, Emergency Dentistry
0.41mi
Family Opticians
Optician
0.41mi
Melrose Dental Care
Dentist
0.46mi
Mobil
Gas Station
0.41mi
Melrose Laundromat
Laundry
0.4mi
Chime Time Children's Center
Childcare
0.42mi
Village Variety
Convenience
0.4mi
Shaw's
Supermarket
0.46mi
CVS Pharmacy
Pharmacy
0.42mi
Buckalew's General Store
Variety Store
0.41mi
Grove St @ Lebanon St
0.14mi
Grove St @ Lebanon St
0.15mi
Grove St @ Faxon St
0.2mi
Grove St @ Gooch St
0.21mi
Grove St @ Linwood Ave
0.24mi
Grove St opp Linwood Ave
0.26mi
Grove St opp Argyle St
0.28mi
Grove St @ Argyle St
0.28mi
Seller's Representative: Heather Torra, Aspen Realty Group LLC
MLS ID#: 73300352
© 2024 MLS Property Information Network, Inc.. All rights reserved.
The property listing data and information set forth herein were provided to MLS Property Information Network, Inc. from third party sources, including sellers, lessors and public records, and were compiled by MLS Property Information Network, Inc. The property listing data and information are for the personal, non commercial use of consumers having a good faith interest in purchasing or leasing listed properties of the type displayed to them and may not be used for any purpose other than to identify prospective properties which such consumers may have a good faith interest in purchasing or leasing. MLS Property Information Network, Inc. and its subscribers disclaim any and all representations and warranties as to the accuracy of the property listing data and information set forth herein.
MLS PIN data last updated at 2024-10-17 10:04:00



