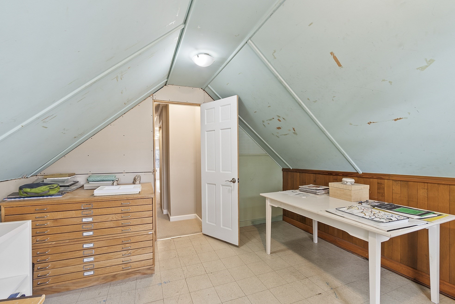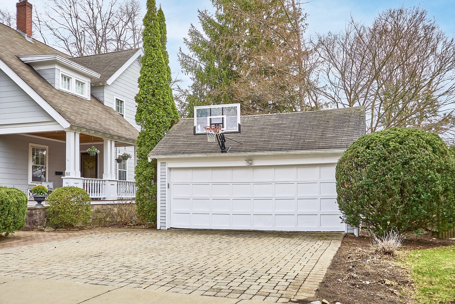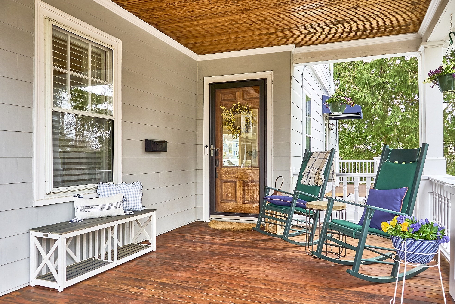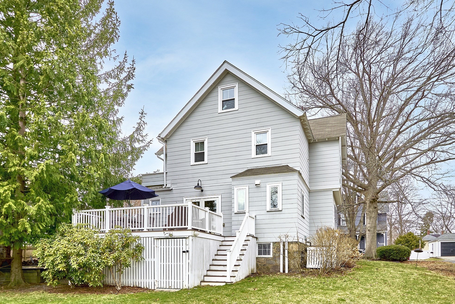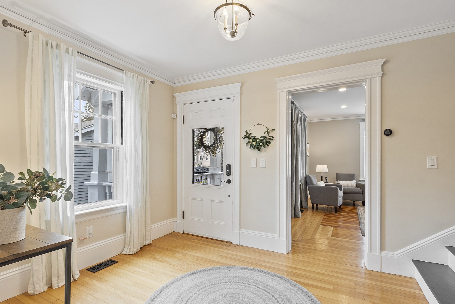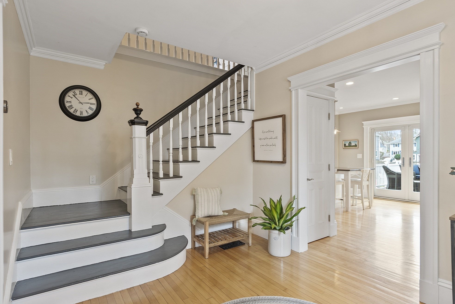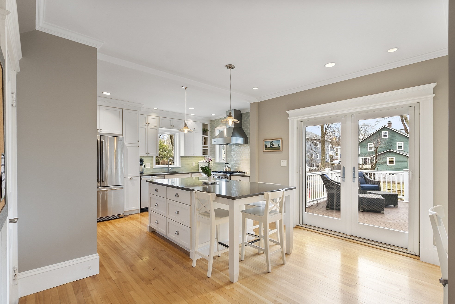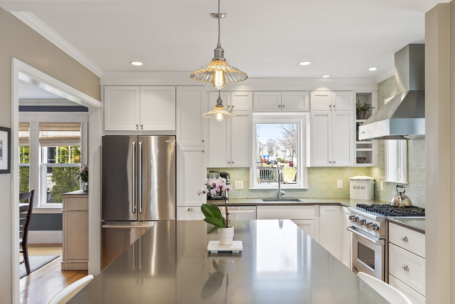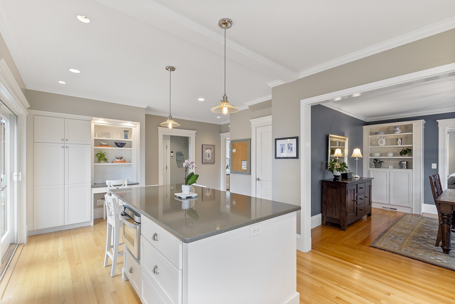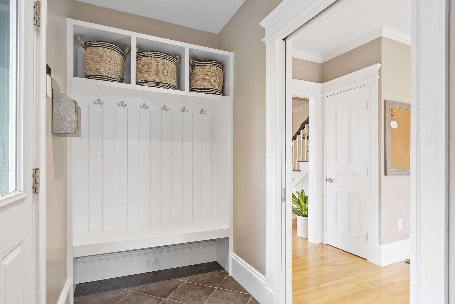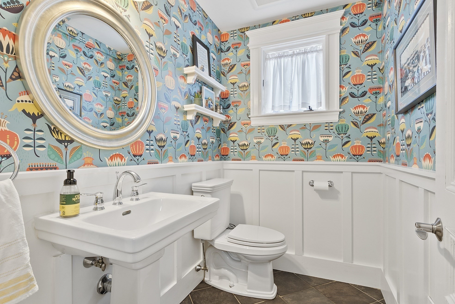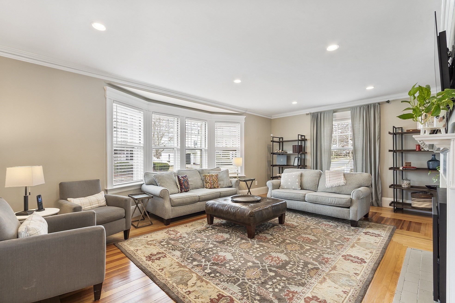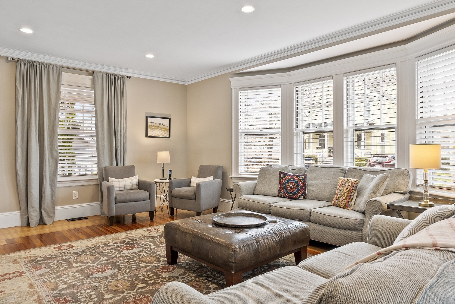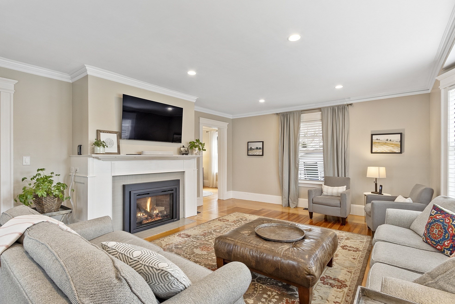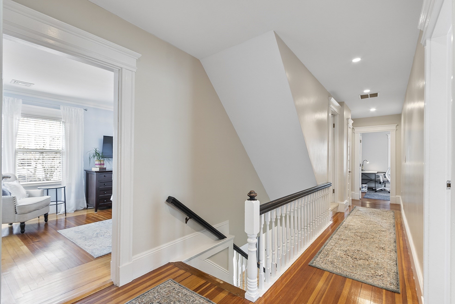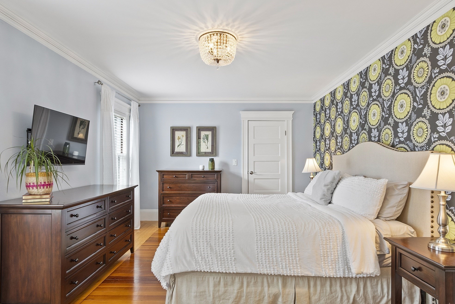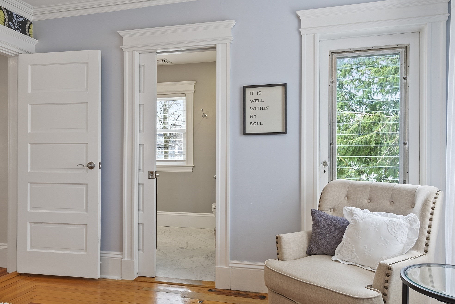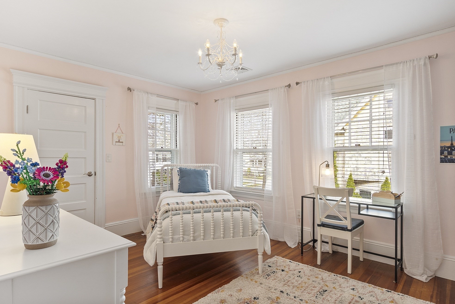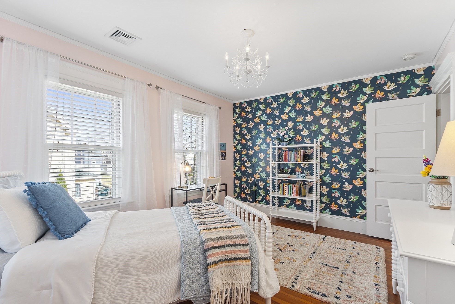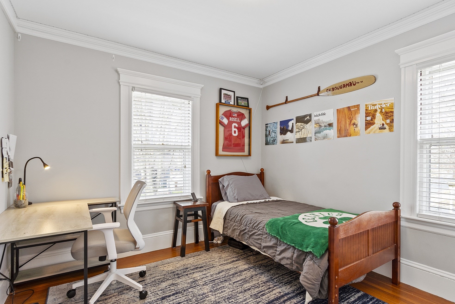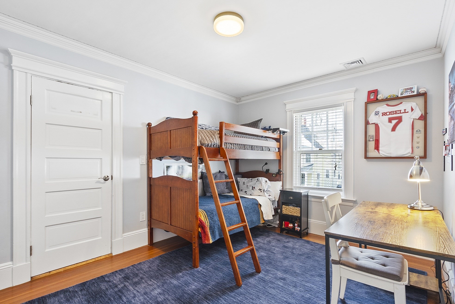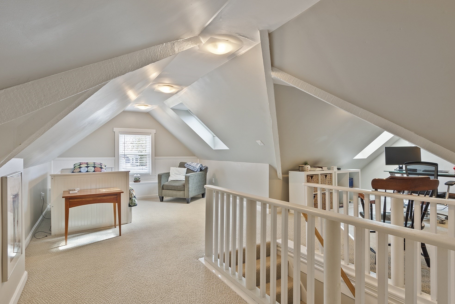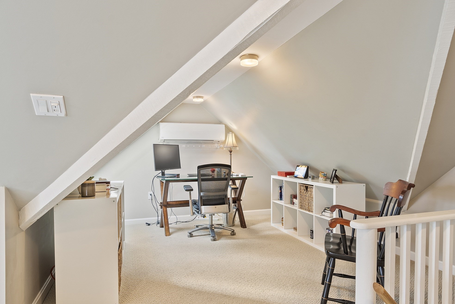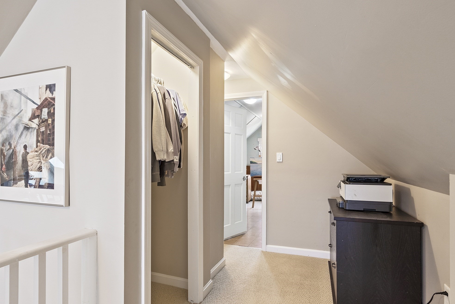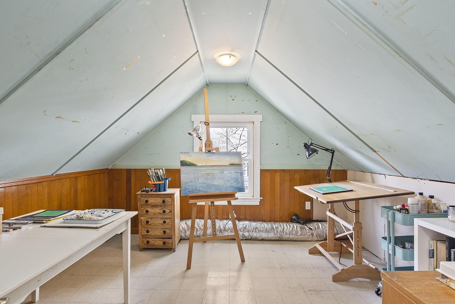Property Overview
Property Details click or tap to expand
Kitchen, Dining, and Appliances
- Kitchen Dimensions: 21X12
- Kitchen Level: First Floor
- Countertops - Upgraded, Flooring - Wood, French Doors, Gas Stove, Kitchen Island, Recessed Lighting, Stainless Steel Appliances
- Dishwasher, Microwave, Range, Refrigerator, Vent Hood
- Dining Room Dimensions: 14X14
- Dining Room Level: First Floor
- Dining Room Features: Flooring - Hardwood
Bedrooms
- Bedrooms: 4
- Master Bedroom Dimensions: 18X12
- Master Bedroom Level: Second Floor
- Master Bedroom Features: Bathroom - Half, Flooring - Hardwood
- Bedroom 2 Dimensions: 12X10
- Bedroom 2 Level: Second Floor
- Master Bedroom Features: Flooring - Hardwood
- Bedroom 3 Dimensions: 14X10
- Bedroom 3 Level: Second Floor
- Master Bedroom Features: Closet - Walk-in, Flooring - Hardwood
Other Rooms
- Total Rooms: 8
- Living Room Dimensions: 21X15
- Living Room Level: First Floor
- Living Room Features: Fireplace, Flooring - Hardwood, Window(s) - Bay/Bow/Box
- Family Room Dimensions: 22X22
- Family Room Level: Third Floor
- Family Room Features: Flooring - Wall to Wall Carpet, Skylight
- Laundry Room Features: Full, Sump Pump, Walk Out
Bathrooms
- Full Baths: 2
- Half Baths 1
- Master Bath: 1
- Bathroom 1 Dimensions: 7X5
- Bathroom 1 Level: First Floor
- Bathroom 1 Features: Bathroom - Half, Flooring - Stone/Ceramic Tile
- Bathroom 2 Dimensions: 10X7
- Bathroom 2 Level: Second Floor
- Bathroom 2 Features: Bathroom - Full, Bathroom - Tiled With Shower Stall, Flooring - Hardwood
- Bathroom 3 Dimensions: 10X7
- Bathroom 3 Level: Second Floor
- Bathroom 3 Features: Bathroom - Full, Bathroom - Tiled With Tub
Amenities
- Golf Course
- Highway Access
- Medical Facility
- Park
- Public School
- Public Transportation
- Shopping
- Swimming Pool
- Tennis Court
- Walk/Jog Trails
Utilities
- Heating: Central Heat, Ductless Mini-Split System, Electric, Gas, Hot Air Gravity, Unit Control
- Heat Zones: 3
- Hot Water: Natural Gas
- Cooling: Central Air, Ductless Mini-Split System
- Cooling Zones: 3
- Electric Info: 200 Amps, Circuit Breakers, Underground
- Energy Features: Prog. Thermostat
- Utility Connections: for Electric Dryer, for Gas Range
- Water: City/Town Water, Private
- Sewer: City/Town Sewer, Private
Garage & Parking
- Garage Parking: Detached
- Garage Spaces: 2
- Parking Features: 1-10 Spaces, Off-Street
- Parking Spaces: 4
Interior Features
- Square Feet: 2744
- Fireplaces: 1
- Interior Features: French Doors
- Accessability Features: Unknown
Construction
- Year Built: 1910
- Type: Detached
- Style: Colonial, Detached,
- Construction Type: Aluminum, Frame
- Foundation Info: Fieldstone
- Roof Material: Aluminum, Asphalt/Fiberglass Shingles
- Flooring Type: Tile, Wood
- Lead Paint: Unknown
- Warranty: No
Exterior & Lot
- Exterior Features: Deck, Porch, Sprinkler System, Storage Shed
- Road Type: Paved, Public
Other Information
- MLS ID# 73350260
- Last Updated: 04/02/25
- HOA: No
- Reqd Own Association: Unknown
Property History click or tap to expand
| Date | Event | Price | Price/Sq Ft | Source |
|---|---|---|---|---|
| 04/02/2025 | Under Agreement | $1,249,000 | $455 | MLSPIN |
| 03/30/2025 | Active | $1,249,000 | $455 | MLSPIN |
| 03/26/2025 | New | $1,249,000 | $455 | MLSPIN |
Map & Resources
Winthrop School
Public Elementary School, Grades: K-5
0.3mi
Starbucks
Coffee Shop
0.46mi
Tenoch
Mexican Restaurant
0.46mi
Rising Eagle Publick House
Restaurant
0.47mi
Melrose Police Department
Local Police
0.54mi
Melrose Fire Department
Fire Station
0.16mi
Melrose Fire Department
Fire Station
0.46mi
Melrose-Wakefield Hospital
Hospital
0.38mi
Corporal Scott E. Andresen Memorial Basketball Court
Sports Centre. Sports: Basketball
0.09mi
Swains Pond Conservation Area
Municipal Park
0.36mi
Livermore Park
Park
0.35mi
Burnett Park
Municipal Park
0.37mi
Ell Pond
Municipal Park
0.46mi
Bank of America
Bank
0.46mi
Pondview Barber Shop & Hair Styling
Hairdresser
0.45mi
Pagliuca's Beauty Salon
Hairdresser
0.45mi
Salon International
Hairdresser
0.45mi
Jennifer S. Wu, PC
Gynaecology
0.43mi
Main Street Medical
General
0.44mi
North Suburban Orthopedic Associates Inc.
Orthopaedics
0.45mi
Nicole Bloor MD
Internal
0.46mi
Chime Time Children's Center
Childcare
0.4mi
Common Market and Ice Cream
Convenience
0.21mi
Buckalew's General Store
Variety Store
0.45mi
Grove St @ Argyle St
0.08mi
Grove St opp Argyle St
0.08mi
Grove St @ Gooch St
0.09mi
Grove St @ Faxon St
0.1mi
Grove St opp Florence Ave
0.14mi
Grove St @ Florence Ave
0.15mi
Grove St opp Goss Ave
0.18mi
Grove St @ Swains Pond Ave
0.2mi
Upham St @ Stratford Rd
0.21mi
Grove St @ Lebanon St
0.21mi
Upham St @ Bellevue Ave
0.21mi
Laurel St @ Sixth St
0.21mi
Laurel St @ Sixth St
0.21mi
Grove St @ Lebanon St
0.21mi
Upham St @ Lincoln St
0.28mi
167 Laurel St
0.3mi
166 Laurel St
0.3mi
184 Laurel St
0.37mi
Upham St @ Hillcrest Ave
0.38mi
183 Laurel St
0.38mi
Grove St @ Linwood Ave
0.39mi
Grove St opp Linwood Ave
0.41mi
Laurel St @ Highview Ave
0.44mi
Main St @ E Emerson St
0.44mi
229 Laurel St
0.44mi
Upham St @ Main St
0.44mi
Porter St @ Bellevue Ave
0.44mi
Main St @ Essex St
0.45mi
Main St @ Upham St
0.45mi
Main St @ Emerson St
0.45mi
Upham St @ East St
0.45mi
East St @ Upham St
0.46mi
Porter St @ Garfield Rd
0.46mi
Seller's Representative: The Kim Perrotti Team, Leading Edge Real Estate
MLS ID#: 73350260
© 2025 MLS Property Information Network, Inc.. All rights reserved.
The property listing data and information set forth herein were provided to MLS Property Information Network, Inc. from third party sources, including sellers, lessors and public records, and were compiled by MLS Property Information Network, Inc. The property listing data and information are for the personal, non commercial use of consumers having a good faith interest in purchasing or leasing listed properties of the type displayed to them and may not be used for any purpose other than to identify prospective properties which such consumers may have a good faith interest in purchasing or leasing. MLS Property Information Network, Inc. and its subscribers disclaim any and all representations and warranties as to the accuracy of the property listing data and information set forth herein.
MLS PIN data last updated at 2025-04-02 11:02:00
Related Properties
Melrose Home For Sale, Contingent, 3 Beds, 3 Baths, 2150 Square Feet - List Price $1,250,000
Skip to Next ListingColdwell Banker Realty - BostonMelrose Home For Sale, Contingent, 3 Beds, 3 Baths, 2051 Square Feet - List Price $1,199,900
Skip to Next ListingMass Realty PropertiesHome For Sale$1,199,9003 Beds3 Baths2051 sqft327 East Foster Street Melrose, MA 02176



