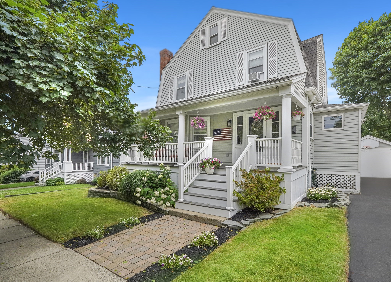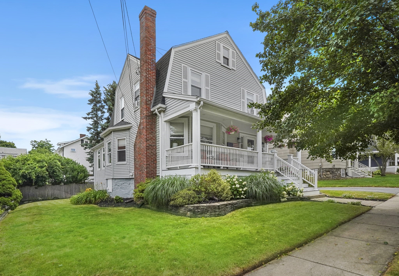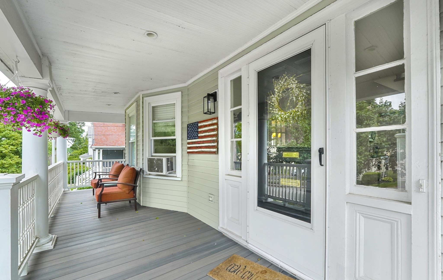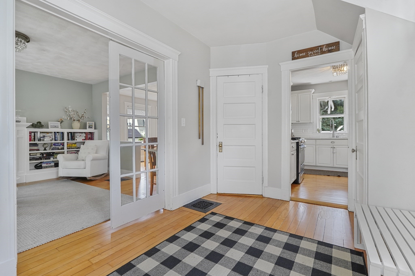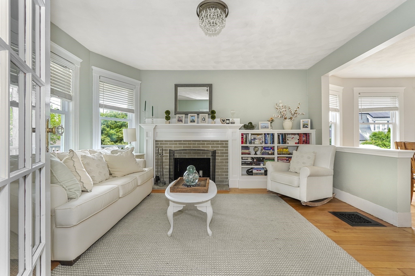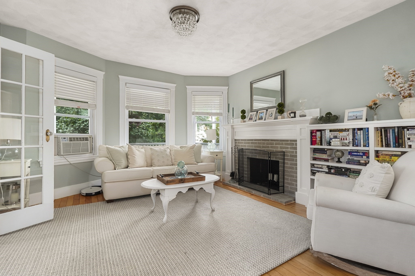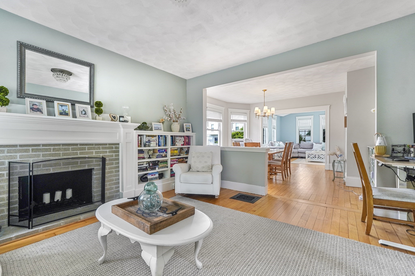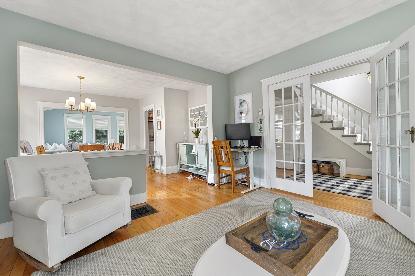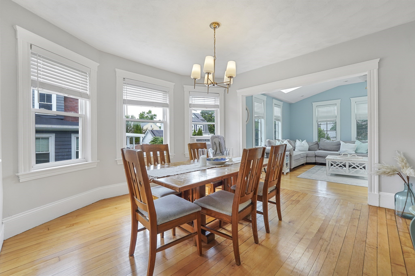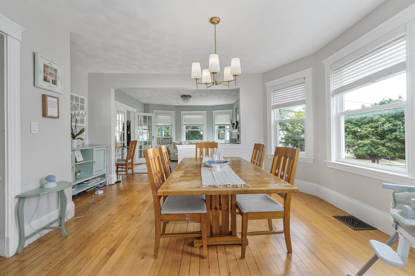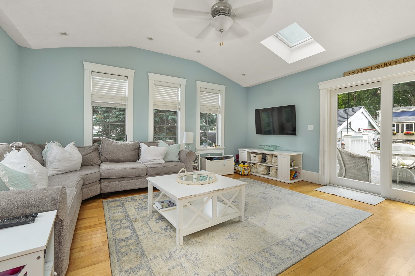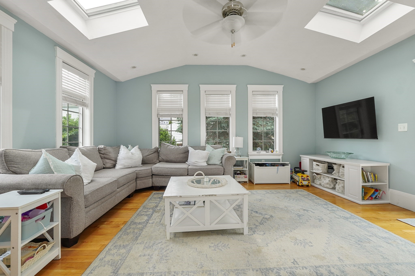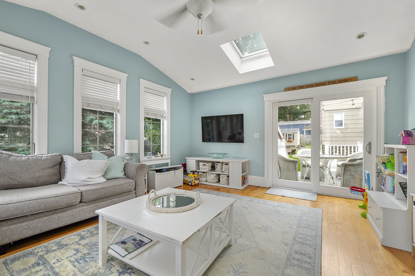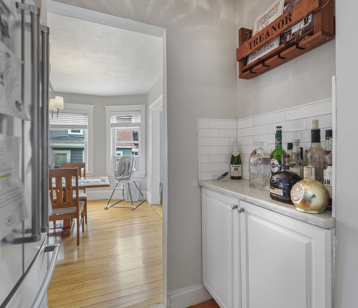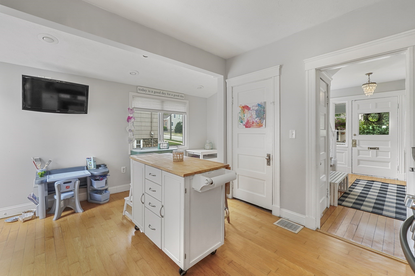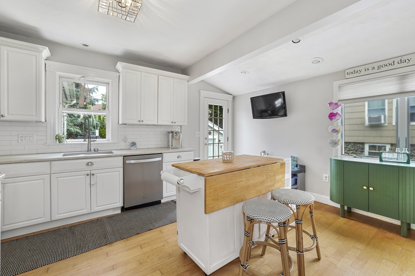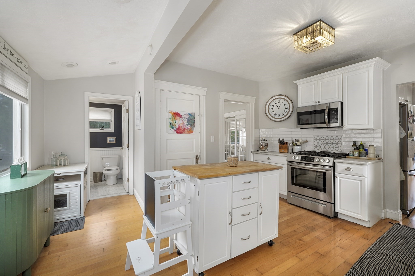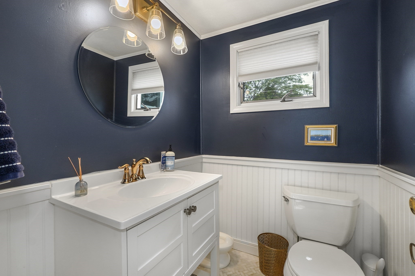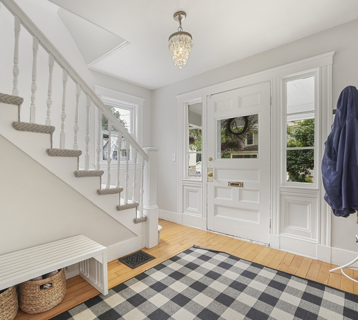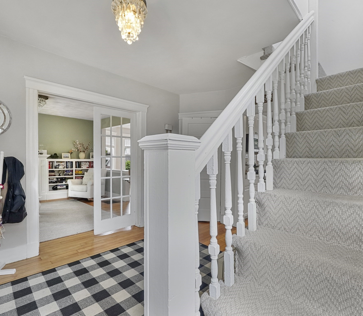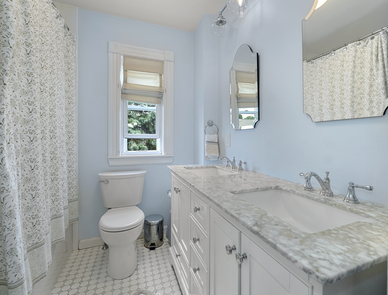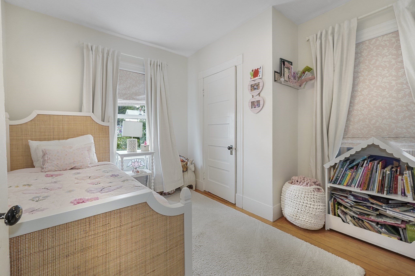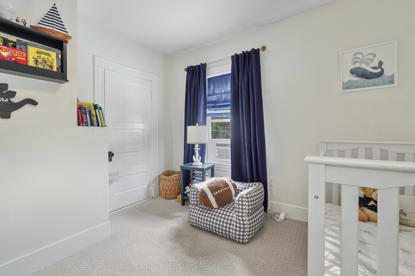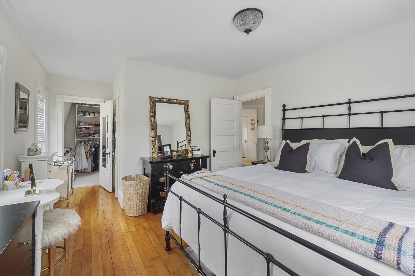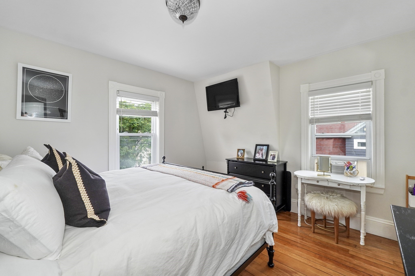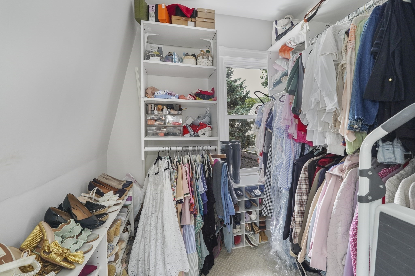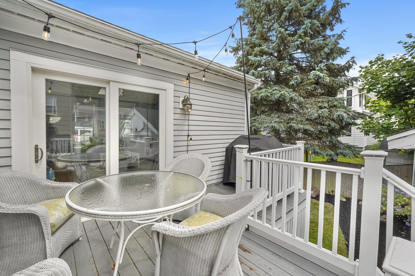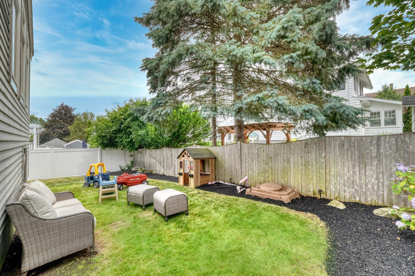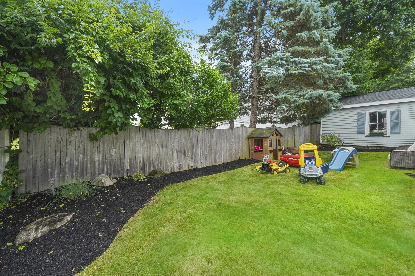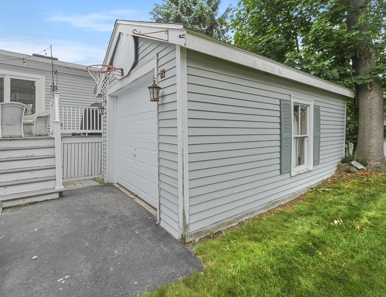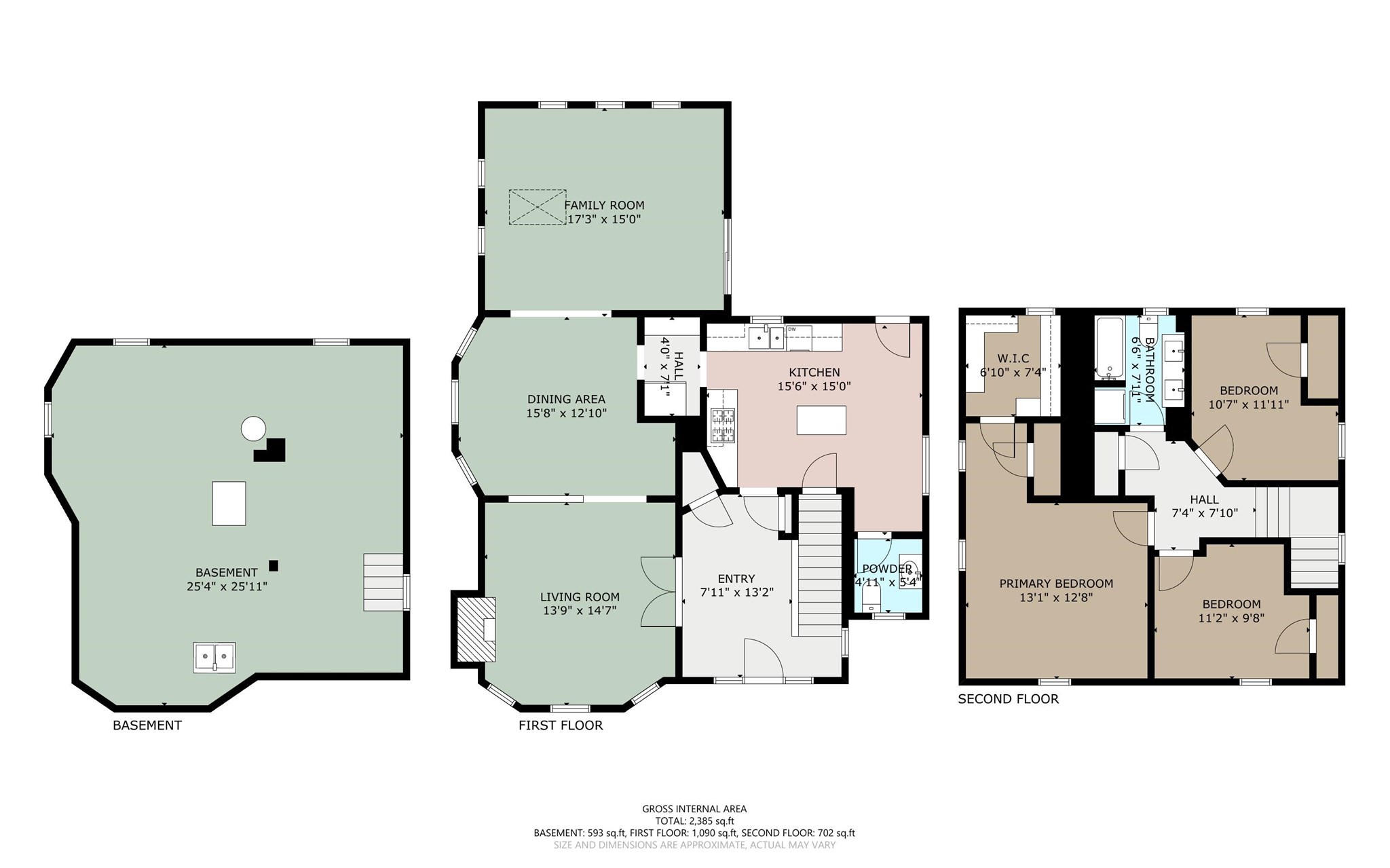Property Description
Property Overview
Property Details click or tap to expand
Kitchen, Dining, and Appliances
- Flooring - Wood, Lighting - Overhead, Recessed Lighting, Stainless Steel Appliances
- Dishwasher, Disposal, Dryer - ENERGY STAR, Microwave, Range, Refrigerator - ENERGY STAR, Wall Oven, Washer - ENERGY STAR
- Dining Room Level: First Floor
- Dining Room Features: Flooring - Wood, Lighting - Overhead
Bedrooms
- Bedrooms: 4
- Master Bedroom Level: Second Floor
- Master Bedroom Features: Flooring - Wood, Lighting - Overhead
- Bedroom 2 Level: Second Floor
- Master Bedroom Features: Ceiling - Cathedral, Closet, Flooring - Wood, Lighting - Overhead
- Bedroom 3 Level: Second Floor
- Master Bedroom Features: Closet, Flooring - Wood, Lighting - Overhead
Other Rooms
- Total Rooms: 8
- Living Room Level: First Floor
- Living Room Features: Crown Molding, Fireplace, Flooring - Wood, Lighting - Overhead, Window(s) - Bay/Bow/Box
- Family Room Level: First Floor
- Family Room Features: Ceiling Fan(s), Flooring - Wood
- Laundry Room Features: Bulkhead, Concrete Floor, Full
Bathrooms
- Full Baths: 2
- Bathroom 1 Level: First Floor
- Bathroom 1 Features: Bathroom - Full, Bathroom - With Tub, Flooring - Stone/Ceramic Tile, Lighting - Sconce
- Bathroom 2 Level: Second Floor
- Bathroom 2 Features: Bathroom - Full, Bathroom - With Tub, Flooring - Stone/Ceramic Tile, Lighting - Overhead
Amenities
- Golf Course
- Highway Access
- House of Worship
- Laundromat
- Medical Facility
- Park
- Public School
- Public Transportation
- Shopping
- Tennis Court
- T-Station
Utilities
- Heating: Common, Gas, Heat Pump, Hot Air Gravity, Steam, Unit Control
- Hot Water: Natural Gas
- Cooling: Wall AC
- Electric Info: Circuit Breakers, Underground
- Energy Features: Storm Doors, Storm Windows
- Water: City/Town Water, Private
- Sewer: City/Town Sewer, Private
- Sewer District: MWRA
Garage & Parking
- Parking Features: 1-10 Spaces, Off-Street
- Parking Spaces: 3
Interior Features
- Square Feet: 1953
- Fireplaces: 1
- Accessability Features: Unknown
Construction
- Year Built: 1900
- Type: Detached
- Style: Colonial, Detached,
- Construction Type: Aluminum, Frame
- Foundation Info: Fieldstone
- Roof Material: Aluminum, Asphalt/Fiberglass Shingles, Shingle, Slate
- Lead Paint: Unknown
- Warranty: No
Exterior & Lot
- Exterior Features: Gutters, Porch, Sprinkler System
- Road Type: Public
Other Information
- MLS ID# 73397008
- Last Updated: 06/30/25
- HOA: No
- Reqd Own Association: Unknown
Property History click or tap to expand
| Date | Event | Price | Price/Sq Ft | Source |
|---|---|---|---|---|
| 06/30/2025 | Active | $869,000 | $445 | MLSPIN |
| 06/26/2025 | New | $869,000 | $445 | MLSPIN |
Mortgage Calculator
Home Value : $
Down Payment : $173800 - %
Interest Rate (%) : %
Mortgage Term : Years
Start After : Month
Annual Property Tax : %
Homeowner's Insurance : $
Monthly HOA : $
PMI : %
Map & Resources
Early Childhood Center
Public Elementary School, Grades: PK-K
0.16mi
The Melrose Family Room
Grades: PK-K
0.25mi
Melrose Middle School
Public Middle School, Grades: 6-8
0.28mi
Melrose High School
Public Secondary School, Grades: 9-12
0.28mi
Mi Pequeña Academia
Grades: PK-K
0.33mi
Roosevelt School
Public Elementary School, Grades: K-5
0.38mi
Horace Mann School
Public Elementary School, Grades: K-5
0.4mi
Honey Dew Donuts
Donut (Cafe)
0.21mi
Domino's
Pizzeria
0.14mi
Liberty Bell Roast Beef & Seafood
Fast Food
0.22mi
Number One Taste
Chinese Restaurant
0.14mi
La Q Chara
Latin American Restaurant
0.23mi
Mother's Pizza
Pizzeria
0.25mi
T'Ahpas 529
Spanish Restaurant
0.25mi
Billy's Famous Roast Beef & Seafood
Restaurant
0.42mi
A Better Companion
Pet Grooming
0.34mi
Melrose Fire Department
Fire Station
0.26mi
Melrose-Wakefield Hospital
Hospital
0.52mi
Crystal Street Tennis Courts
Sports Centre. Sports: Tennis
0.33mi
Dunton Park
Municipal Park
0.03mi
Ell Pond
Municipal Park
0.31mi
Sewall Woods Park
Municipal Park
0.46mi
Greenwood Street
Municipal Park
0.33mi
Woodland Ave
Municipal Park
0.41mi
Melrose Dog Park
Dog Park
0.38mi
Northern Bank & Trust Company
Bank
0.24mi
Rockland Trust
Bank
0.27mi
Skin Sense
Skin Care
0.13mi
Erik's Barber Shop
Hairdresser
0.16mi
Platinum Hair Coloring Salon
Hairdresser
0.17mi
Gloss Spa
Hairdresser
0.17mi
Simplicity Hair Studio
Hairdresser
0.2mi
Superior Image Barbershop
Hairdresser
0.2mi
Walgreens
Pharmacy
0.23mi
Green Street Pharmacy
Pharmacy
0.44mi
Franklin Market
Convenience
0.19mi
Tower Plaza Variety
Convenience
0.2mi
McGill's
Convenience
0.37mi
Whole Foods Market
Supermarket
0.25mi
Green Street Natural Food Store
Supermarket
0.29mi
Franklin St @ Pratt St
0.03mi
Franklin St @ Albion St
0.04mi
Franklin St @ Ashland St
0.09mi
Main St @ Green St
0.18mi
Main St @ W Highland Ave
0.18mi
Main St @ E Highland Ave
0.19mi
910 Main St
0.21mi
Melrose Highlands
0.22mi
Seller's Representative: James Gulden, Redfin Corp.
MLS ID#: 73397008
© 2025 MLS Property Information Network, Inc.. All rights reserved.
The property listing data and information set forth herein were provided to MLS Property Information Network, Inc. from third party sources, including sellers, lessors and public records, and were compiled by MLS Property Information Network, Inc. The property listing data and information are for the personal, non commercial use of consumers having a good faith interest in purchasing or leasing listed properties of the type displayed to them and may not be used for any purpose other than to identify prospective properties which such consumers may have a good faith interest in purchasing or leasing. MLS Property Information Network, Inc. and its subscribers disclaim any and all representations and warranties as to the accuracy of the property listing data and information set forth herein.
MLS PIN data last updated at 2025-06-30 03:05:00































































