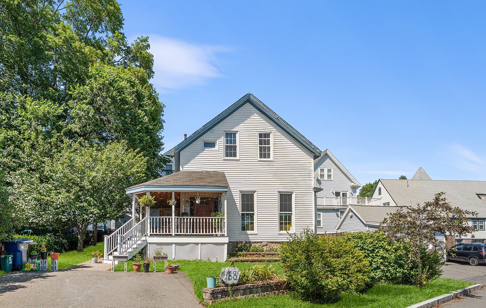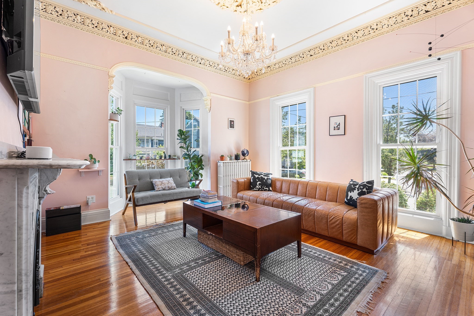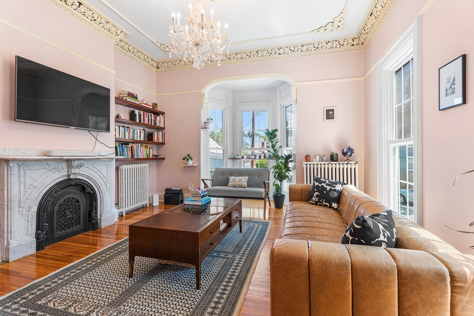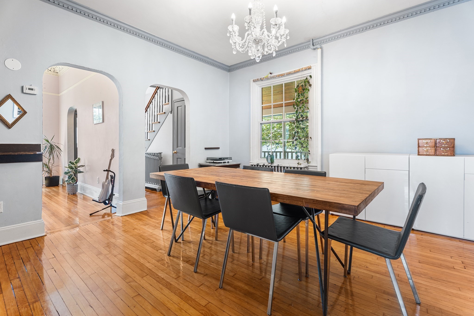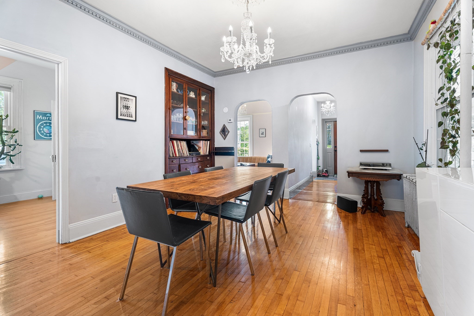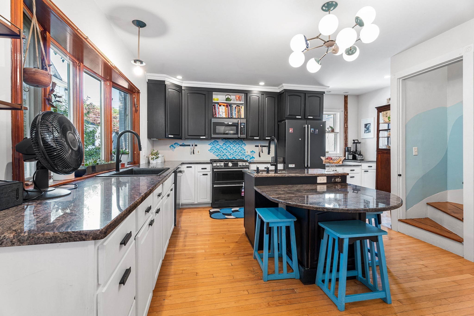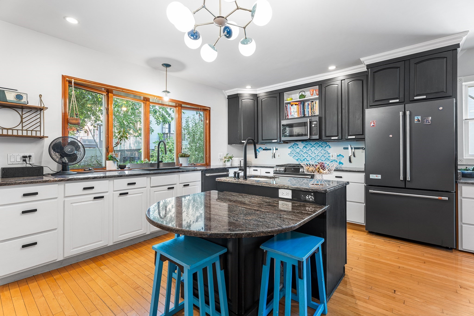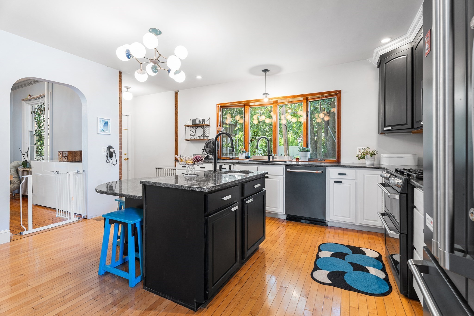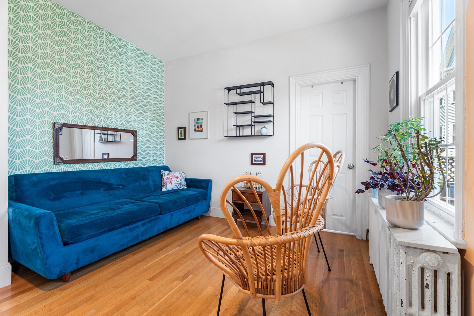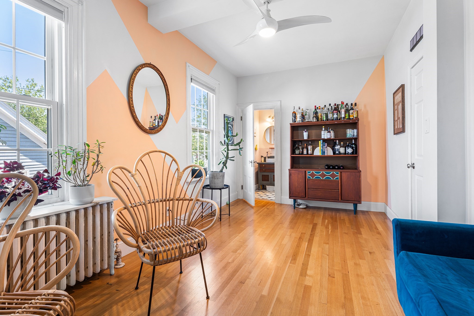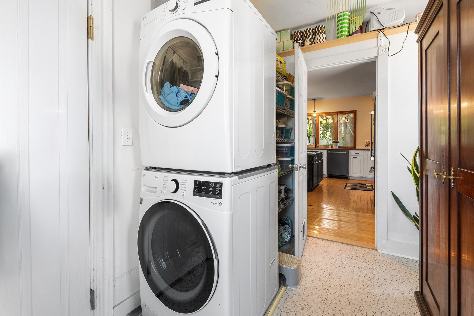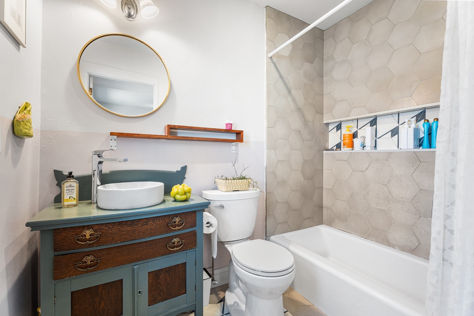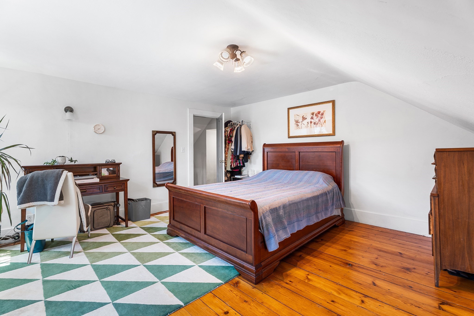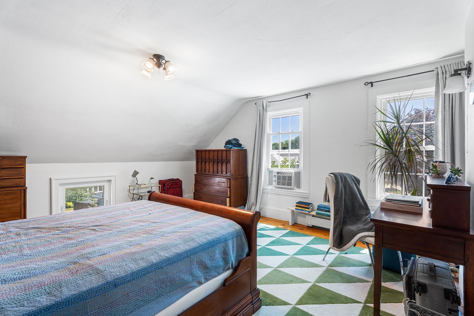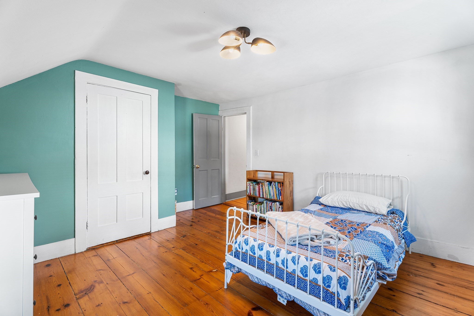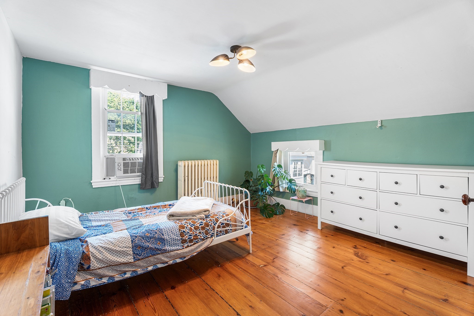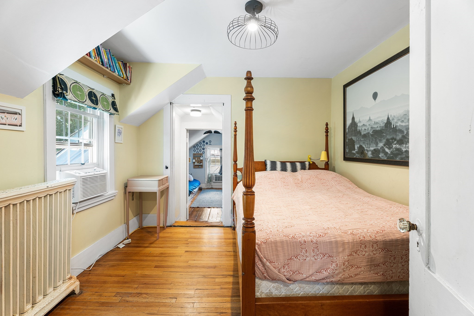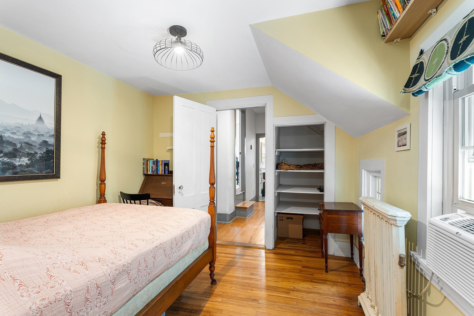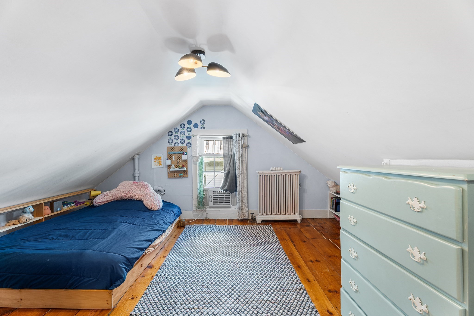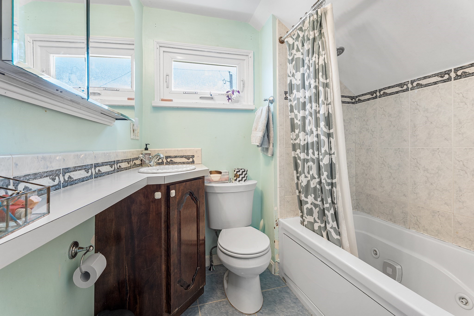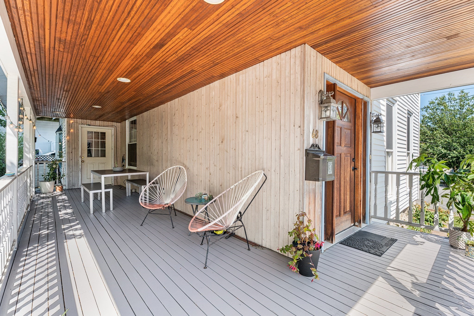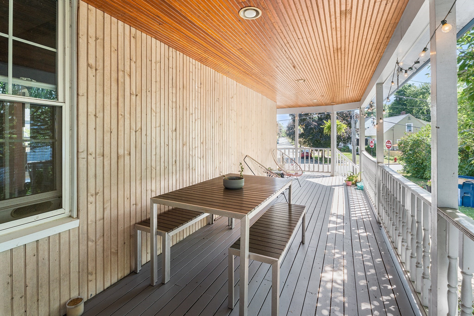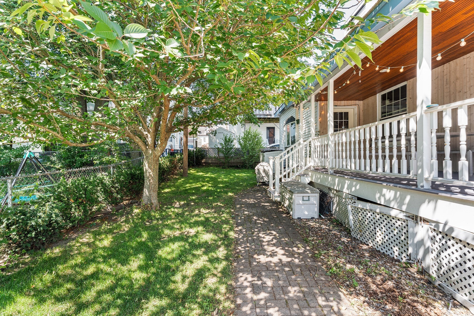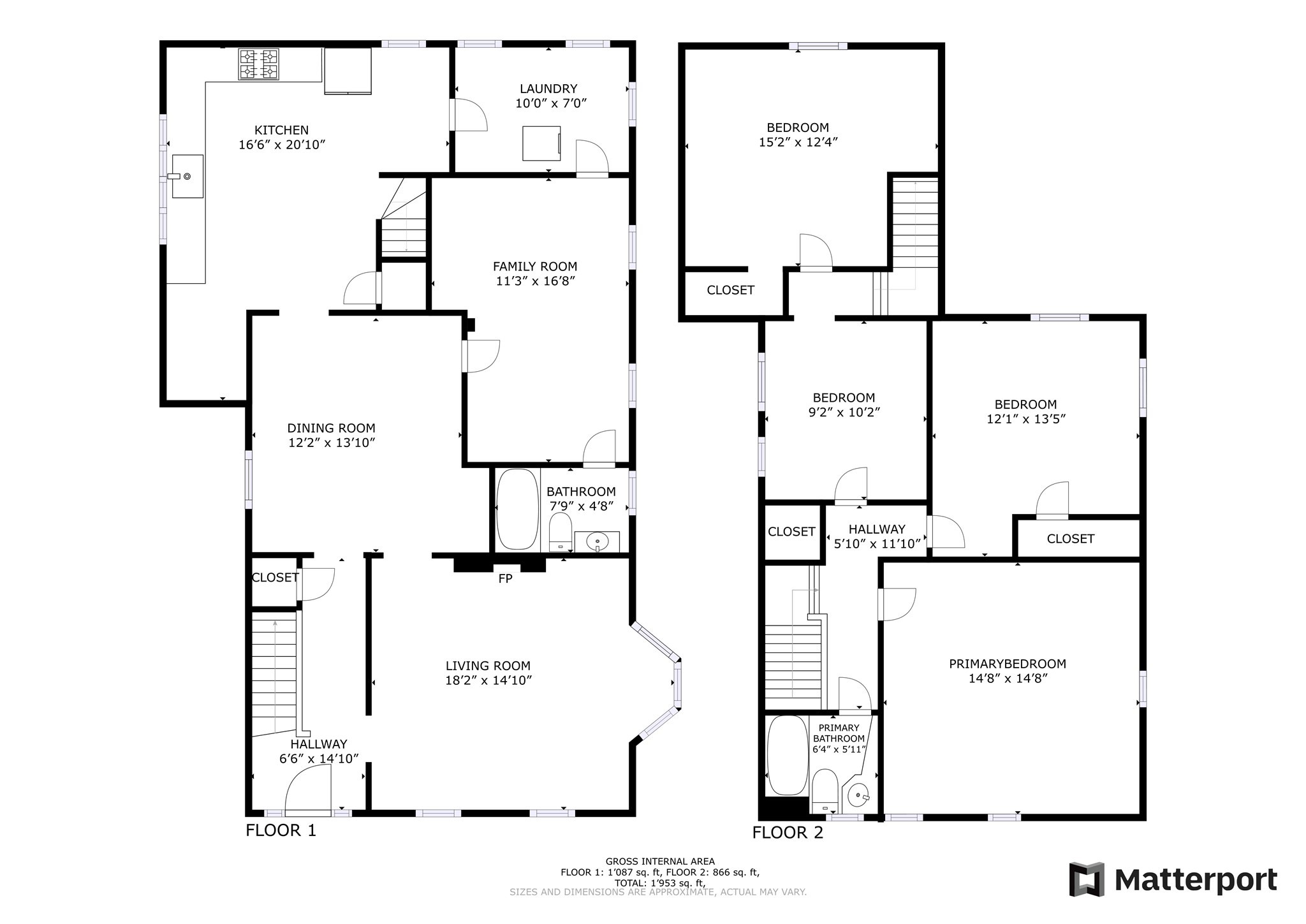Property Overview
Property Details click or tap to expand
Kitchen, Dining, and Appliances
- Kitchen Level: First Floor
- Ceiling Fan(s), Exterior Access, Flooring - Hardwood, Lighting - Overhead, Washer Hookup
- Range, Refrigerator
- Dining Room Level: First Floor
- Dining Room Features: Crown Molding, Flooring - Hardwood
Bedrooms
- Bedrooms: 3
- Master Bedroom Level: Second Floor
- Master Bedroom Features: Closet, Flooring - Hardwood, Lighting - Overhead
- Bedroom 2 Level: Second Floor
- Master Bedroom Features: Closet - Cedar, Flooring - Hardwood, Lighting - Overhead
- Bedroom 3 Level: Second Floor
- Master Bedroom Features: Closet, Flooring - Hardwood, Lighting - Overhead
Other Rooms
- Total Rooms: 8
- Living Room Level: First Floor
- Living Room Features: Ceiling - Beamed, Crown Molding, Fireplace, Flooring - Hardwood, French Doors
- Laundry Room Features: Concrete Floor, Full, Unfinished Basement
Bathrooms
- Full Baths: 1
- Half Baths 1
- Bathroom 1 Level: First Floor
- Bathroom 1 Features: Bathroom - Half, Flooring - Hardwood
- Bathroom 2 Level: Second Floor
- Bathroom 2 Features: Bathroom - Full, Bathroom - With Tub & Shower, Flooring - Hardwood
Amenities
- Bike Path
- Conservation Area
- Highway Access
- Medical Facility
- Park
- Public School
- Public Transportation
- Shopping
- Walk/Jog Trails
Utilities
- Heating: Central Heat, Central Heat, Electric, Electric Baseboard, Geothermal Heat Source, Hot Water Baseboard, Hot Water Radiators, Individual, Oil, Other (See Remarks), Steam
- Hot Water: Electric
- Cooling: Individual, None
- Electric Info: 100 Amps, Circuit Breakers, Other (See Remarks), Underground
- Utility Connections: for Electric Range
- Water: City/Town Water, Private
- Sewer: City/Town Sewer, Private
Garage & Parking
- Garage Parking: Detached
- Garage Spaces: 2
- Parking Features: 1-10 Spaces, Off-Street
Interior Features
- Square Feet: 1829
- Fireplaces: 1
- Accessability Features: Unknown
Construction
- Year Built: 1910
- Type: Detached
- Style: Colonial, Detached,
- Foundation Info: Brick, Fieldstone
- Roof Material: Aluminum, Asphalt/Fiberglass Shingles
- Flooring Type: Hardwood
- Lead Paint: Unknown
- Warranty: No
Exterior & Lot
- Lot Description: Sloping
- Road Type: Public
Other Information
- MLS ID# 73397405
- Last Updated: 07/15/25
- HOA: No
- Reqd Own Association: Unknown
Property History click or tap to expand
| Date | Event | Price | Price/Sq Ft | Source |
|---|---|---|---|---|
| 07/15/2025 | Under Agreement | $850,000 | $465 | MLSPIN |
| 07/01/2025 | Contingent | $850,000 | $465 | MLSPIN |
| 06/30/2025 | Active | $850,000 | $465 | MLSPIN |
| 06/26/2025 | New | $850,000 | $465 | MLSPIN |
Map & Resources
Roosevelt School
Public Elementary School, Grades: K-5
0.13mi
Melrose High School
Public Secondary School, Grades: 9-12
0.24mi
Melrose Middle School
Public Middle School, Grades: 6-8
0.24mi
Melrose Montessori School
School
0.44mi
Bohemian Coffeehouse
Cafe
0.36mi
Domino's
Pizzeria
0.39mi
Mother's Pizza
Pizzeria
0.34mi
La Q Chara
Latin American Restaurant
0.35mi
T'Ahpas 529
Spanish Restaurant
0.36mi
Alfredo's Italian Kitchen (Temp closed)
Italian Restaurant
0.37mi
Number One Taste
Chinese Restaurant
0.39mi
A Better Companion
Pet Grooming
0.11mi
Melrose-Wakefield Hospital
Hospital
0.53mi
Melrose Fire Department
Fire Station
0.2mi
Melrose Fire Department
Fire Station
0.59mi
Vernal Pool Info Sign
Swimming Pool
0.12mi
Crystal Street Tennis Courts
Sports Centre. Sports: Tennis
0.42mi
Sewall Woods Park
Municipal Park
0.02mi
Ell Pond
Municipal Park
0.13mi
Melrose Pool
State Park
0.22mi
Warren Street Park
Municipal Park
0.33mi
Bowden Park
Municipal Park
0.34mi
Whip Hill Park
Municipal Park
0.44mi
Dunton Park
Municipal Park
0.46mi
Melrose Dog Park
Dog Park
0.34mi
Melrose Public Library
Library
0.41mi
Hair Studio Six
Hairdresser
0.34mi
Simplicity Hair Studio
Hairdresser
0.36mi
The Haircut Shop
Hairdresser
0.36mi
Skin Sense
Skin Care
0.39mi
Superior Image Barbershop
Hairdresser
0.46mi
Daniel N. Giatrelis Family and Cosmetic Dentistry
Dentist
0.36mi
Northern Bank & Trust Company
Bank
0.34mi
Whole Foods Market
Supermarket
0.46mi
Garniss Market
Convenience
0.33mi
Franklin Market
Convenience
0.37mi
Tower Plaza Variety
Convenience
0.45mi
Franklin St @ Vinton St
0.32mi
Franklin St opp Greenwood St
0.33mi
Franklin St @ Apthorp Rd
0.33mi
Franklin St @ Greenwood St
0.34mi
Warren St @ Melrose St
0.36mi
Walton Pk @ Orris St
0.36mi
Melrose/Cedar Park
0.37mi
Franklin St @ Warren St
0.39mi
Seller's Representative: Gina Brennan, C. Brendan Noonan & Co.
MLS ID#: 73397405
© 2025 MLS Property Information Network, Inc.. All rights reserved.
The property listing data and information set forth herein were provided to MLS Property Information Network, Inc. from third party sources, including sellers, lessors and public records, and were compiled by MLS Property Information Network, Inc. The property listing data and information are for the personal, non commercial use of consumers having a good faith interest in purchasing or leasing listed properties of the type displayed to them and may not be used for any purpose other than to identify prospective properties which such consumers may have a good faith interest in purchasing or leasing. MLS Property Information Network, Inc. and its subscribers disclaim any and all representations and warranties as to the accuracy of the property listing data and information set forth herein.
MLS PIN data last updated at 2025-07-15 03:30:00


































































