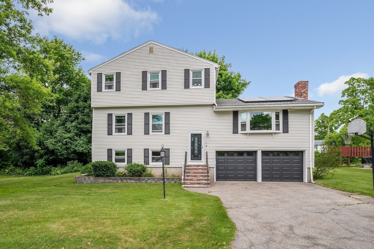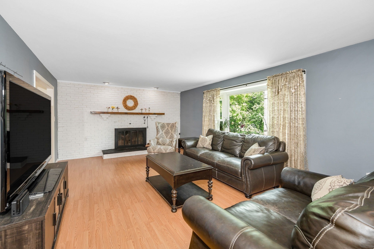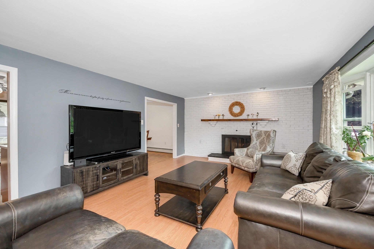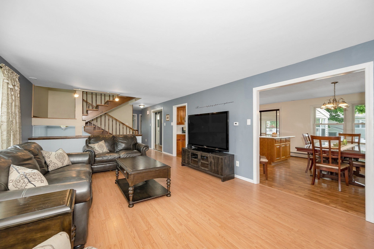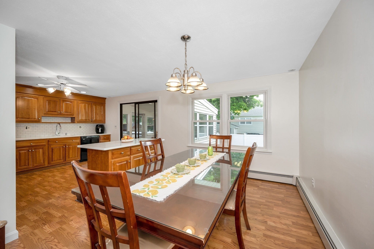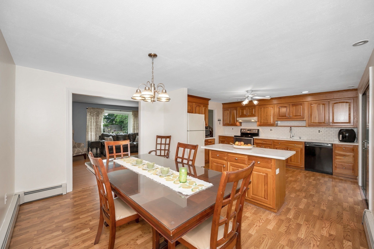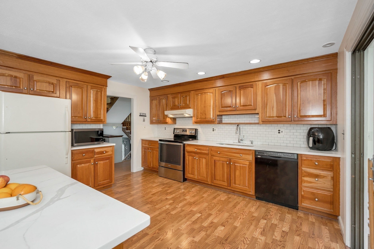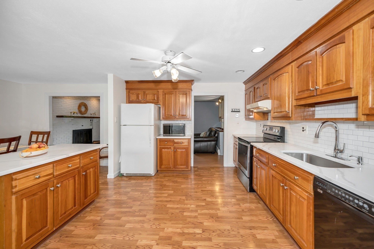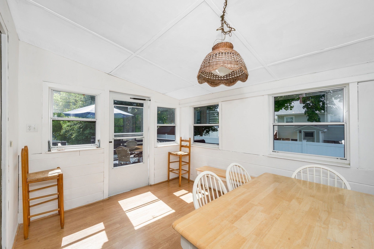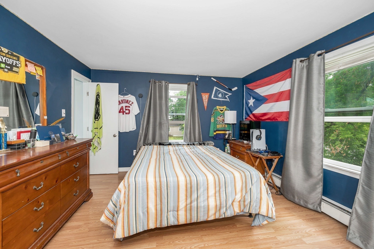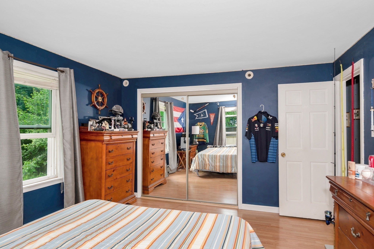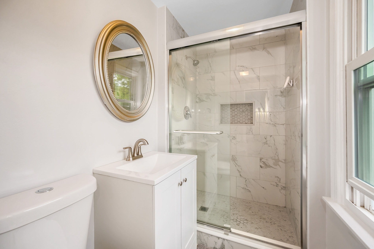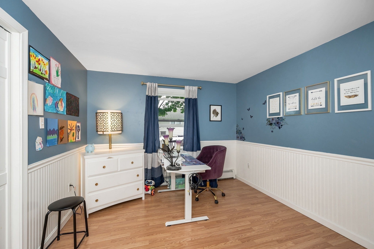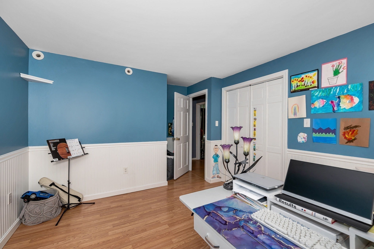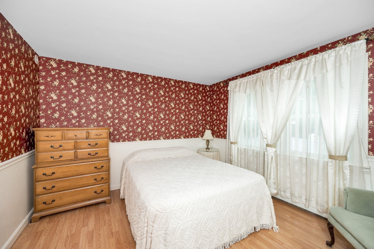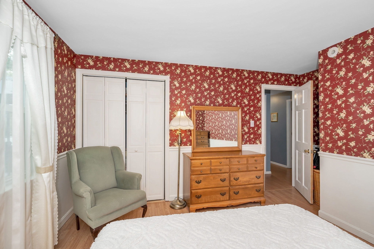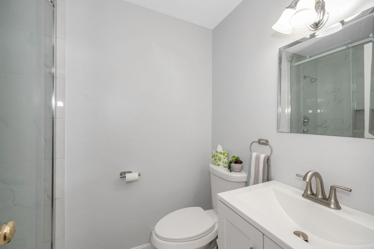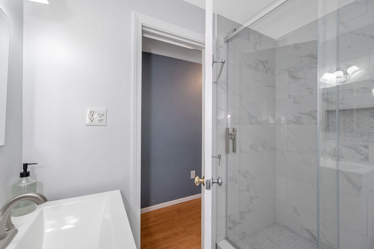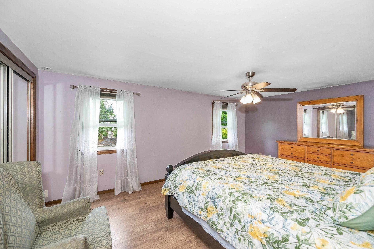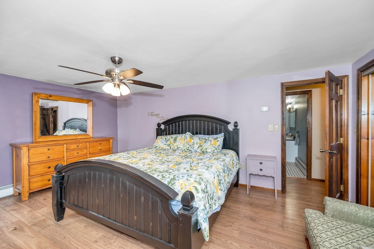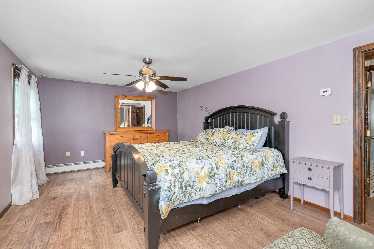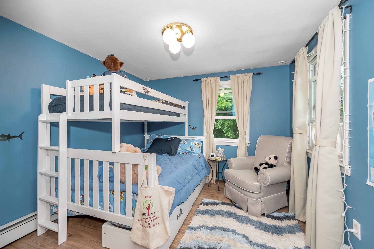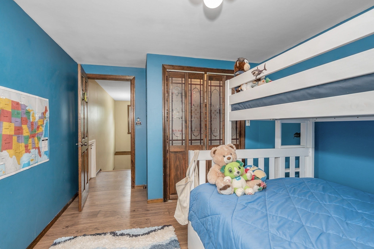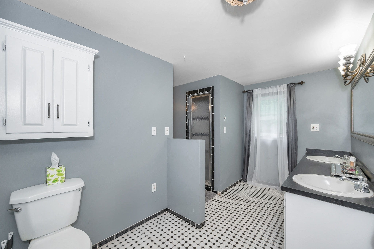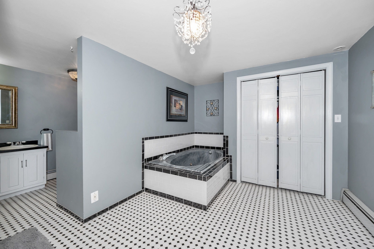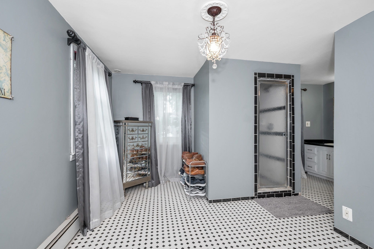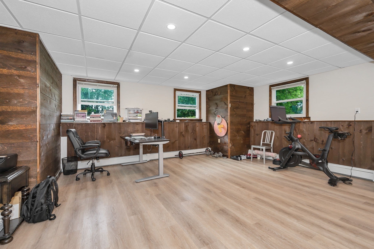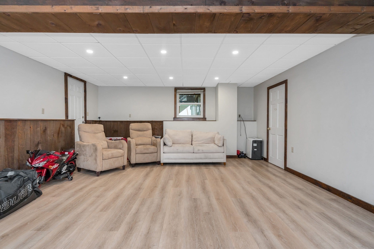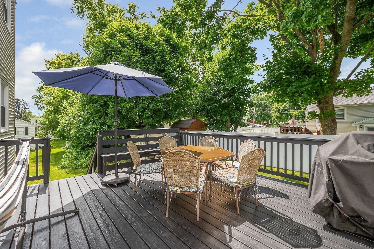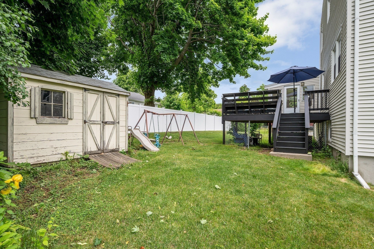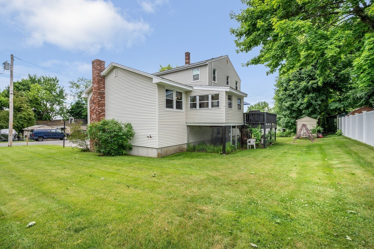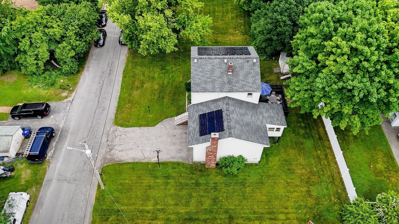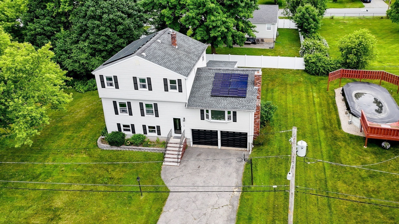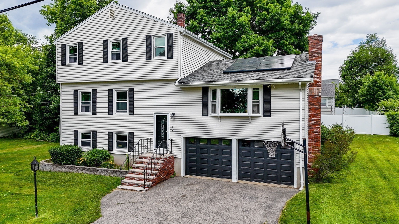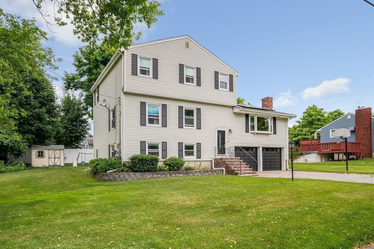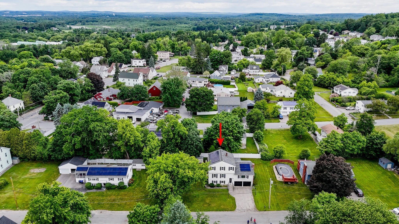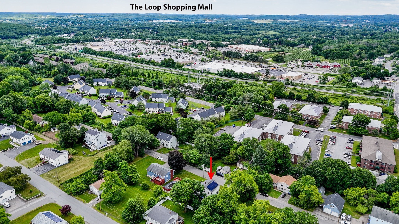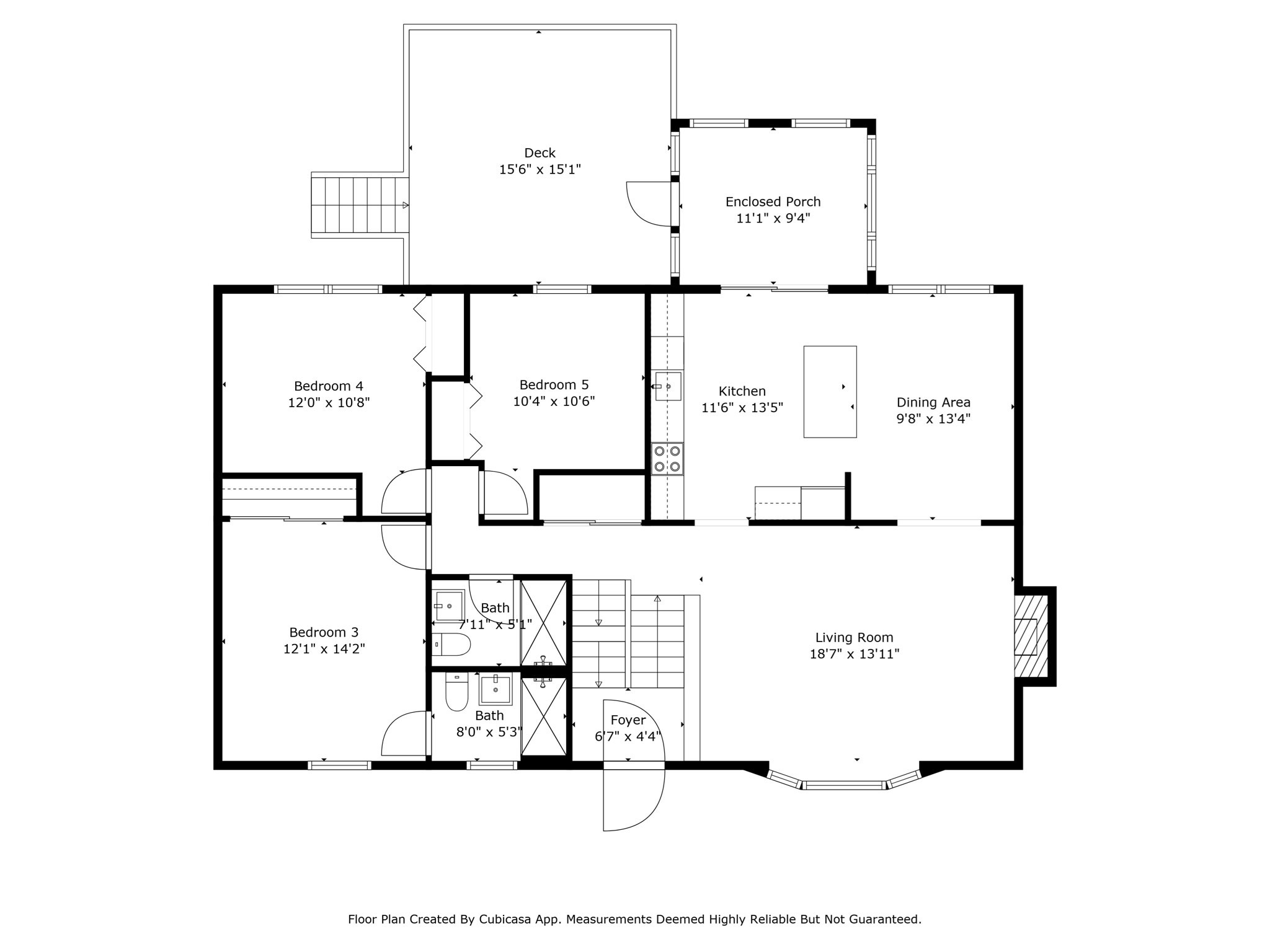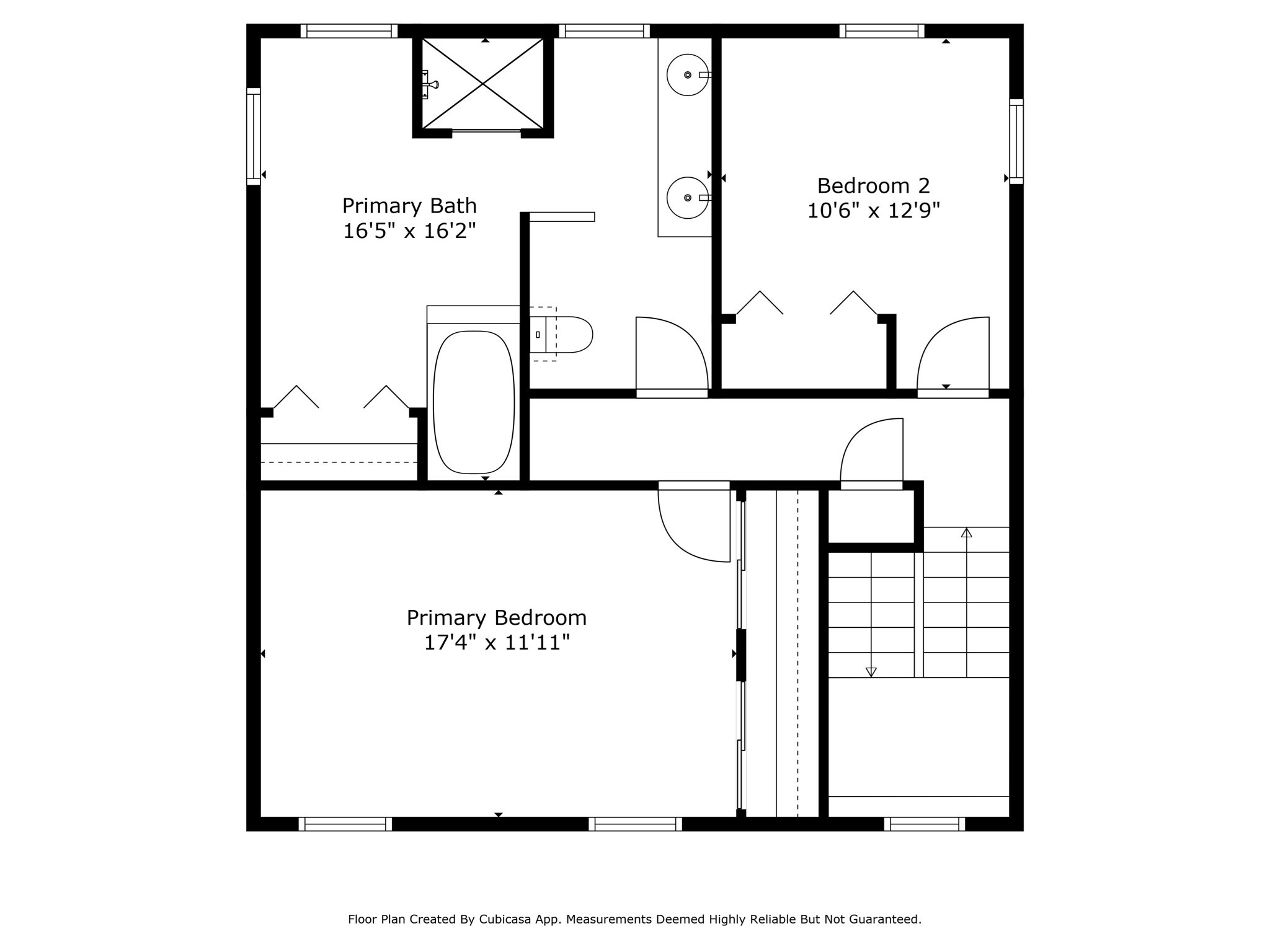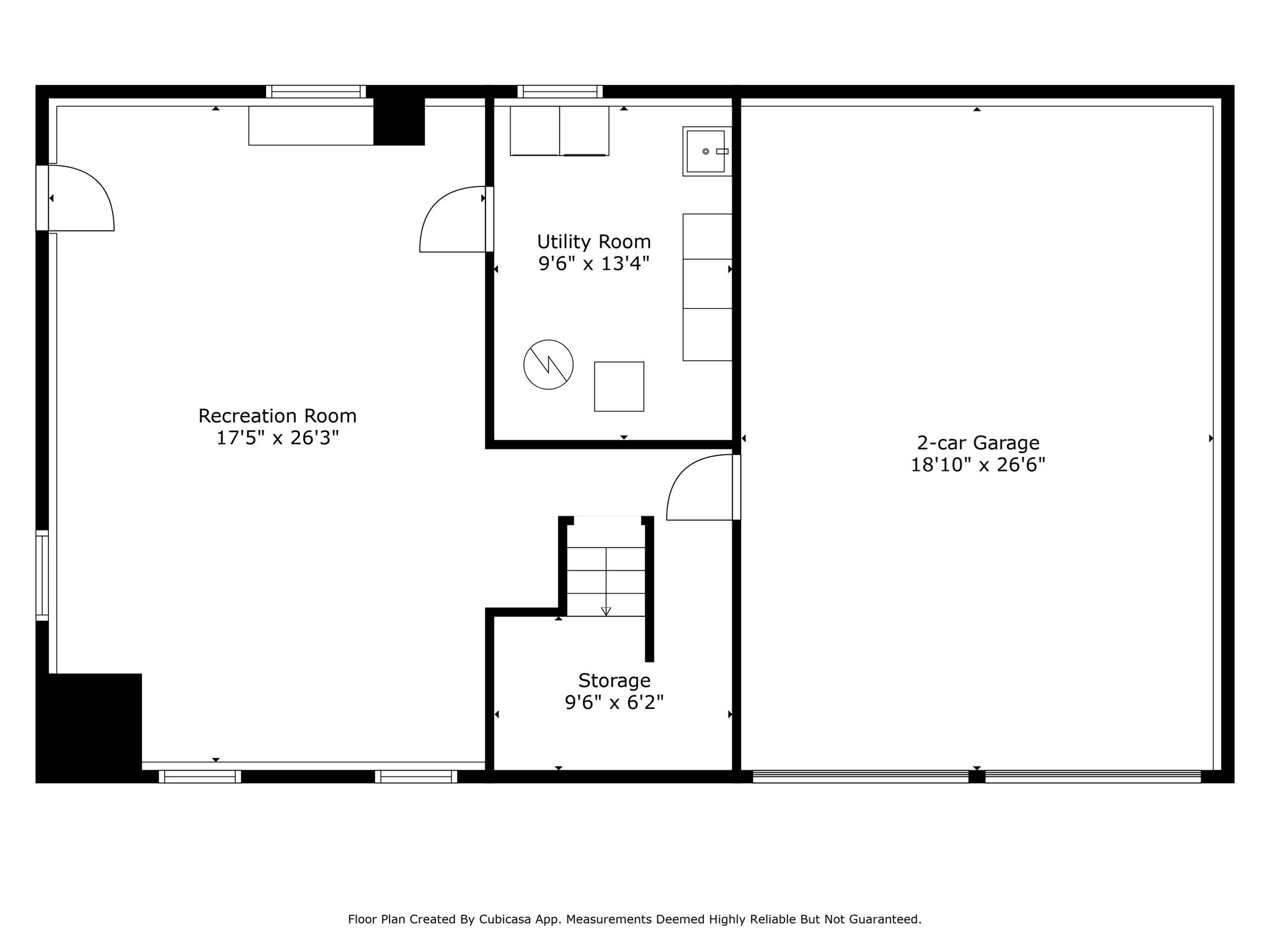Property Description
Property Overview
Property Details click or tap to expand
Kitchen, Dining, and Appliances
- Ceiling Fan(s), Countertops - Stone/Granite/Solid, Countertops - Upgraded, Exterior Access, Flooring - Vinyl, Lighting - Overhead, Recessed Lighting
- Dishwasher, Dryer, Microwave, Range, Refrigerator, Washer
- Dining Room Features: Flooring - Vinyl, Lighting - Overhead
Bedrooms
- Bedrooms: 5
- Master Bedroom Level: Second Floor
- Master Bedroom Features: Ceiling Fan(s), Closet, Flooring - Vinyl, Lighting - Overhead
- Bedroom 2 Level: Second Floor
- Master Bedroom Features: Closet, Flooring - Vinyl, Lighting - Overhead
- Master Bedroom Features: Bathroom - Full, Closet, Flooring - Vinyl
Other Rooms
- Total Rooms: 7
- Living Room Features: Fireplace, Flooring - Vinyl, Window(s) - Bay/Bow/Box
- Family Room Level: Basement
- Family Room Features: Closet, Exterior Access, Flooring - Vinyl, Recessed Lighting
- Laundry Room Features: Finished, Full, Garage Access, Interior Access, Other (See Remarks)
Bathrooms
- Full Baths: 3
- Bathroom 1 Features: Bathroom - Full, Bathroom - Tiled With Shower Stall, Flooring - Stone/Ceramic Tile, Remodeled
- Bathroom 2 Features: Bathroom - Full, Bathroom - Tiled With Shower Stall, Flooring - Stone/Ceramic Tile, Remodeled
- Bathroom 3 Level: Second Floor
- Bathroom 3 Features: Bathroom - Double Vanity/Sink, Bathroom - Full, Bathroom - Tiled With Shower Stall, Closet, Double Vanity, Dressing Room, Flooring - Stone/Ceramic Tile
Amenities
- Golf Course
- Highway Access
- Shopping
Utilities
- Heating: Electric Baseboard, Geothermal Heat Source, Hot Water Baseboard, Individual, Oil, Other (See Remarks)
- Cooling: Central Air
- Water: City/Town Water, Private
- Sewer: City/Town Sewer, Private
Garage & Parking
- Garage Parking: Storage, Under
- Garage Spaces: 2
- Parking Features: 1-10 Spaces, Off-Street, Paved Driveway
- Parking Spaces: 4
Interior Features
- Square Feet: 2828
- Fireplaces: 1
- Accessability Features: No
Construction
- Year Built: 1978
- Type: Detached
- Style: Colonial, Detached,
- Construction Type: Aluminum, Frame
- Foundation Info: Poured Concrete
- Roof Material: Aluminum, Asphalt/Fiberglass Shingles
- Flooring Type: Laminate, Tile, Vinyl
- Lead Paint: Unknown
- Warranty: No
Exterior & Lot
- Lot Description: Cleared, Level
- Exterior Features: Deck - Wood, Screens
- Road Type: Dead End, Paved, Public, Publicly Maint.
Other Information
- MLS ID# 73257044
- Last Updated: 09/20/24
- HOA: No
- Reqd Own Association: Unknown
Property History click or tap to expand
| Date | Event | Price | Price/Sq Ft | Source |
|---|---|---|---|---|
| 09/20/2024 | Active | $699,900 | $247 | MLSPIN |
| 09/16/2024 | Price Change | $699,900 | $247 | MLSPIN |
| 06/29/2024 | Active | $725,000 | $256 | MLSPIN |
| 06/25/2024 | New | $725,000 | $256 | MLSPIN |
Mortgage Calculator
Map & Resources
Comprehensive Grammar School
School
0.2mi
Comprehensive Grammar School
Public Elementary School, Grades: PK-8
0.33mi
Methuen High School
Public Secondary School, Grades: 9-12
0.9mi
Tenney Grammar School
School
0.91mi
Jersey Mike's Subs
Sandwich (Fast Food)
0.56mi
Tropical Smoothie Cafe
Juice (Fast Food)
0.63mi
Not Your Average Joes
Pizza & Burger & American & Sandwich & Salad Restaurant
0.67mi
Chuck E. Cheese
Pizzeria
0.71mi
Holy Family Hospital
Hospital
0.95mi
Methuen Fire Department
Fire Station
0.95mi
AMC Methuen 20
Cinema
0.61mi
Planet Fitness
Fitness Centre
0.55mi
Orangetheory Fitness
Fitness Centre
0.56mi
Conservation Land
Nature Reserve
0.54mi
Conservation Land
Nature Reserve
0.64mi
Conservation Land
Nature Reserve
0.72mi
Conservation Land
Nature Reserve
0.84mi
Conservation Land
Nature Reserve
0.85mi
Conservation Land
Nature Reserve
0.92mi
Veterans Memorial Park
Park
0.91mi
Merrimack Valley Golf Club
Golf Course
0.53mi
Santander
Bank
0.74mi
TD Bank
Bank
0.74mi
Styles Unlimited
Hairdresser
0.11mi
Supercuts
Hairdresser
0.61mi
Aspen Dental
Dentist
0.55mi
Pearle Vision
Optician
0.69mi
Shell
Gas Station
0.28mi
Haffner's
Gas Station
0.88mi
The Loop
Mall
0.54mi
The Loop
Mall
0.75mi
Walmart
Department Store
0.26mi
Target
Department Store
0.55mi
Marshalls
Department Store
0.78mi
Howe Street Superette
Convenience
0.38mi
Market Basket
Supermarket
0.26mi
Seller's Representative: North Point Home Group, Compass
MLS ID#: 73257044
© 2024 MLS Property Information Network, Inc.. All rights reserved.
The property listing data and information set forth herein were provided to MLS Property Information Network, Inc. from third party sources, including sellers, lessors and public records, and were compiled by MLS Property Information Network, Inc. The property listing data and information are for the personal, non commercial use of consumers having a good faith interest in purchasing or leasing listed properties of the type displayed to them and may not be used for any purpose other than to identify prospective properties which such consumers may have a good faith interest in purchasing or leasing. MLS Property Information Network, Inc. and its subscribers disclaim any and all representations and warranties as to the accuracy of the property listing data and information set forth herein.
MLS PIN data last updated at 2024-09-20 03:05:00



