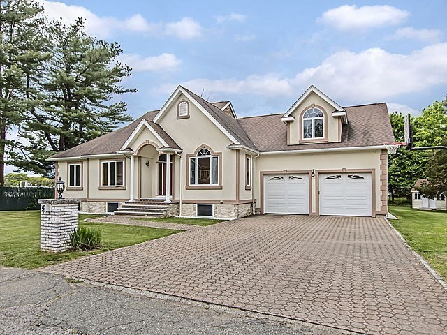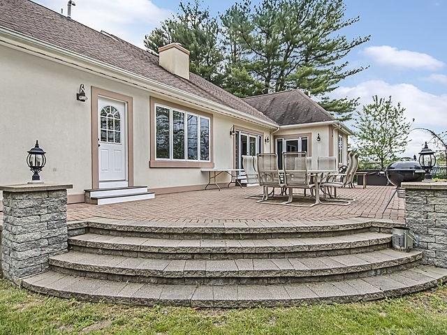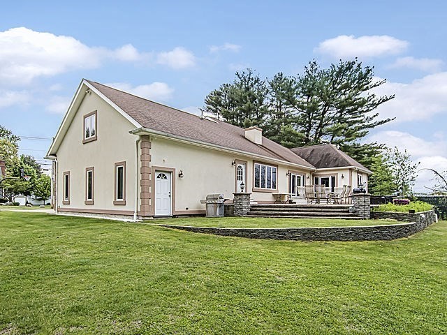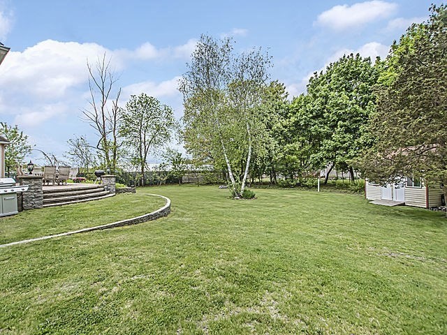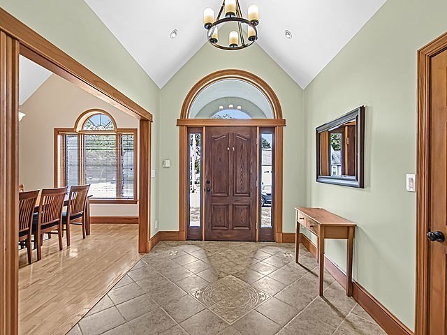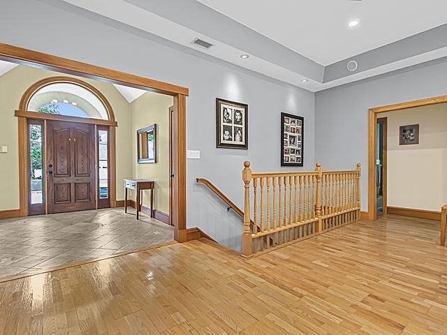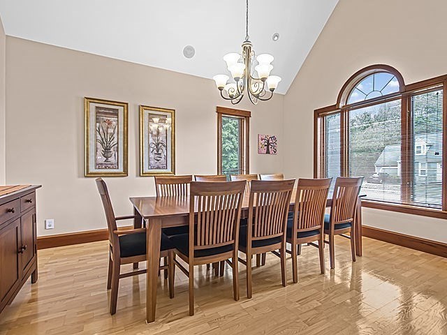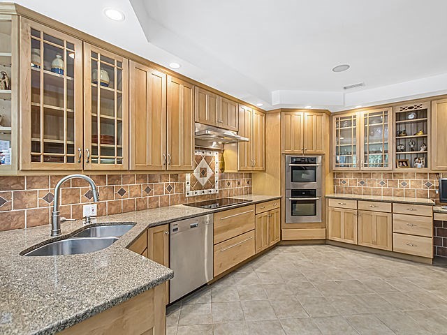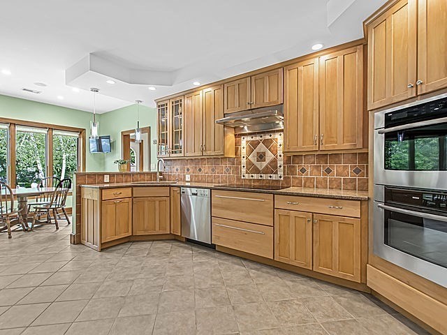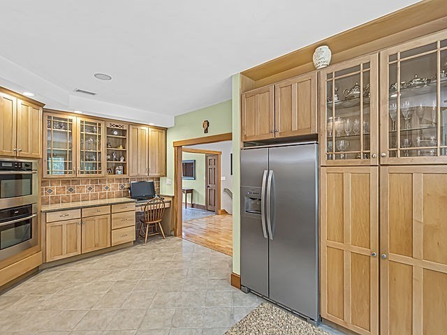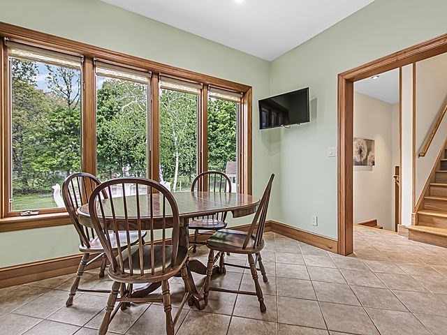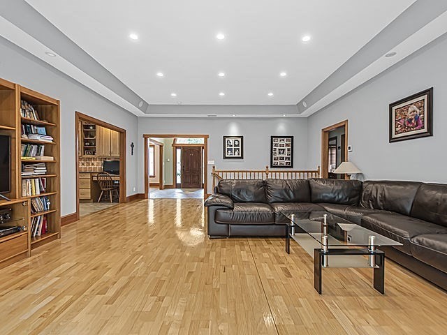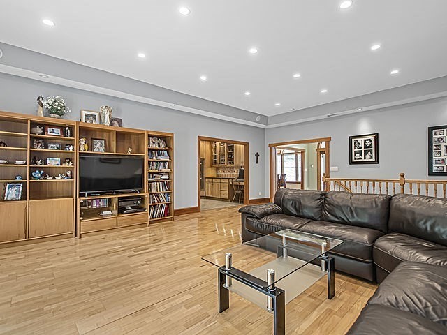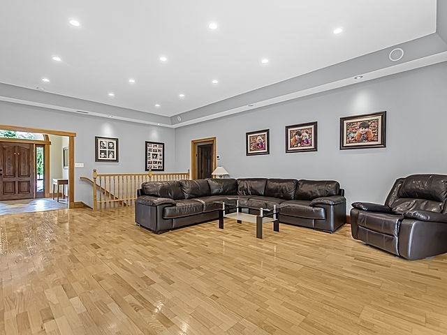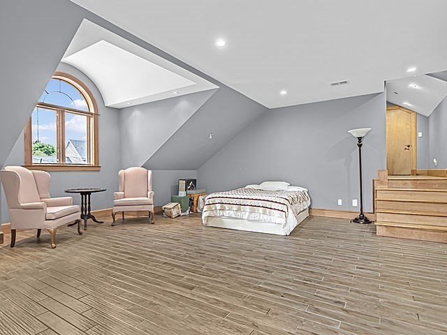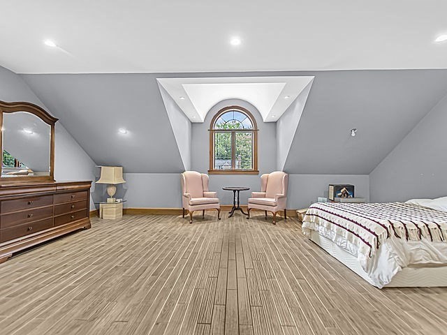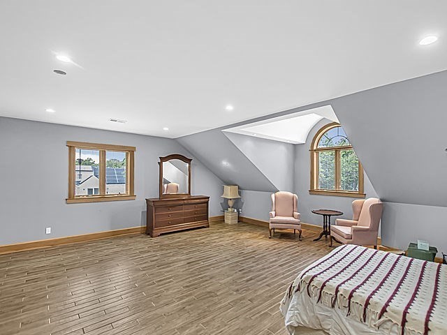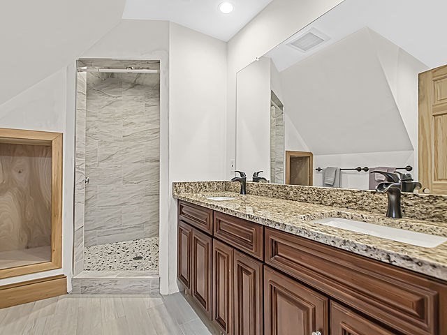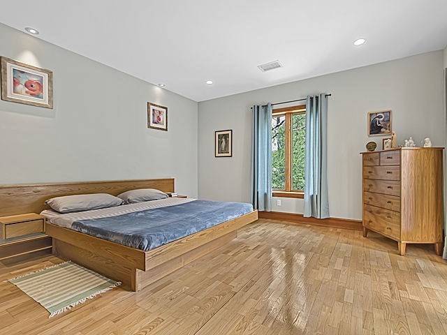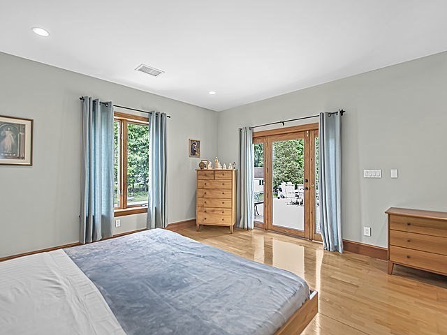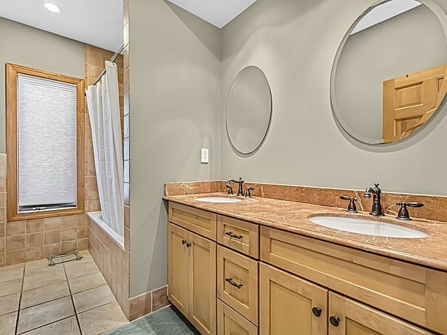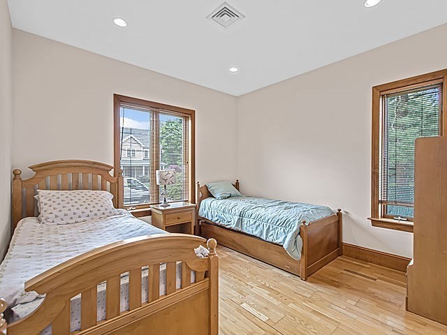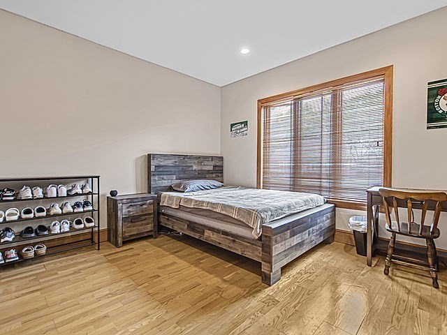Property Description
Property Overview
Property Details click or tap to expand
Kitchen, Dining, and Appliances
- Dishwasher, Dryer, Range, Refrigerator, Vacuum System, Wall Oven, Washer
Bedrooms
- Bedrooms: 3
Other Rooms
- Total Rooms: 8
- Laundry Room Features: Finished, Full, Other (See Remarks), Radon Remediation System
Bathrooms
- Full Baths: 4
- Master Bath: 1
Amenities
- Bike Path
- T-Station
Utilities
- Heating: Geothermal Heat Source, Individual, Oil
- Heat Zones: 6
- Hot Water: Other (See Remarks), Varies Per Unit
- Cooling: Central Air
- Electric Info: 200 Amps, Circuit Breakers, Underground
- Energy Features: Insulated Windows
- Water: City/Town Water, Private
- Sewer: On-Site, Private Sewerage
Garage & Parking
- Garage Parking: Attached, Garage Door Opener, Insulated
- Garage Spaces: 2
- Parking Features: 1-10 Spaces, Off-Street, Paved Driveway
- Parking Spaces: 4
Interior Features
- Square Feet: 4200
- Interior Features: Central Vacuum, Sauna/Steam/Hot Tub, Security System
- Accessability Features: Unknown
Construction
- Year Built: 2005
- Type: Detached
- Style: Cape, Historical, Rowhouse
- Construction Type: Aluminum, Frame
- Foundation Info: Poured Concrete
- Roof Material: Aluminum, Asphalt/Fiberglass Shingles
- Flooring Type: Tile, Wood
- Lead Paint: None
- Warranty: No
Exterior & Lot
- Lot Description: Level
- Exterior Features: Hot Tub/Spa, Patio, Stone Wall
- Road Type: Public
Other Information
- MLS ID# 73242388
- Last Updated: 09/08/24
- HOA: No
- Reqd Own Association: Unknown
Property History click or tap to expand
| Date | Event | Price | Price/Sq Ft | Source |
|---|---|---|---|---|
| 09/08/2024 | Active | $1,419,900 | $338 | MLSPIN |
| 09/04/2024 | Back on Market | $1,419,900 | $338 | MLSPIN |
| 08/13/2024 | Temporarily Withdrawn | $1,389,000 | $331 | MLSPIN |
| 05/28/2024 | Active | $1,389,000 | $331 | MLSPIN |
| 05/24/2024 | New | $1,389,000 | $331 | MLSPIN |
Mortgage Calculator
Map & Resources
Wilson Middle School
Public Middle School, Grades: 5-8
0.71mi
Walnut Hill School for the Arts
Private School, Grades: 9-12
0.88mi
Panera Bread
Sandwich & Bakery (Fast Food)
0.61mi
Five Guys
Burger (Fast Food)
0.62mi
Chipotle
Mexican (Fast Food)
0.66mi
Theo's
Fast Food
0.74mi
Dunkin'
Donut & Coffee Shop
0.78mi
Delimax
Fast Food
0.81mi
Mandarin Cafe
Fast Food
0.81mi
Orange Leaf Frozen Yogurt
Ice Cream Parlor
0.62mi
Natick Fire Department
Fire Station
0.88mi
Natick Fire Department
Fire Station
1.14mi
Natick Police Department
Local Police
1.12mi
FIDO Dog Park
Dog Park
0.67mi
Murphy Playground
Municipal Park
0.33mi
Tony Anniballi Memorial Park at Pegan Cove
State Park
0.39mi
Mary Bunker Community Park
Municipal Park
0.52mi
Navy Yard Playground
Municipal Park
0.61mi
John J. Lane Park
Municipal Park
0.61mi
Albee E. Loker Park
Municipal Park
0.8mi
Cochituate State Park
State, Municipal Park
0.19mi
CVS Pharmacy
Pharmacy
0.88mi
Stop & Shop
Supermarket
0.61mi
Seller's Representative: Dave White, OwnerEntry.com
MLS ID#: 73242388
© 2024 MLS Property Information Network, Inc.. All rights reserved.
The property listing data and information set forth herein were provided to MLS Property Information Network, Inc. from third party sources, including sellers, lessors and public records, and were compiled by MLS Property Information Network, Inc. The property listing data and information are for the personal, non commercial use of consumers having a good faith interest in purchasing or leasing listed properties of the type displayed to them and may not be used for any purpose other than to identify prospective properties which such consumers may have a good faith interest in purchasing or leasing. MLS Property Information Network, Inc. and its subscribers disclaim any and all representations and warranties as to the accuracy of the property listing data and information set forth herein.
MLS PIN data last updated at 2024-09-08 03:05:00



