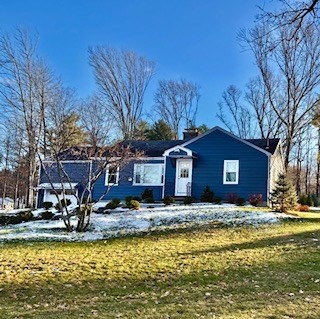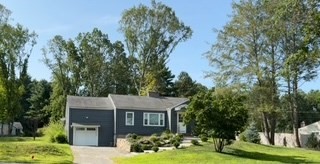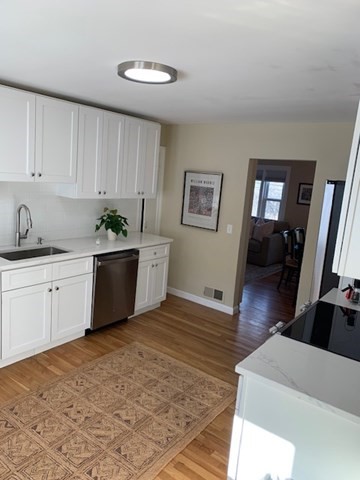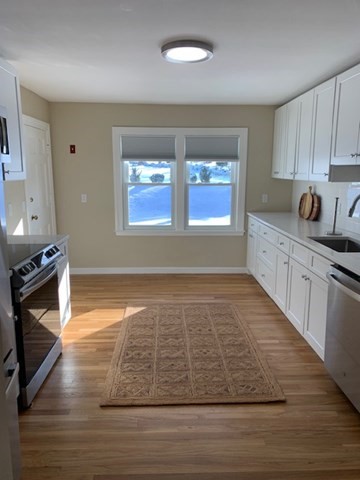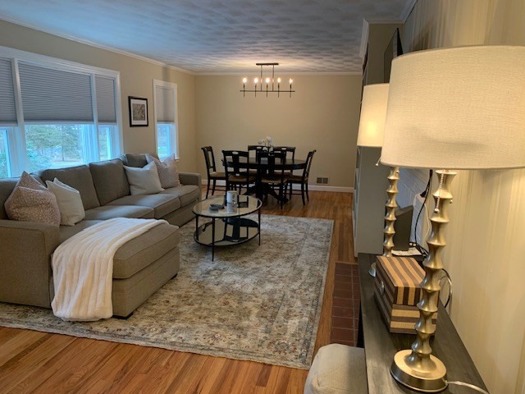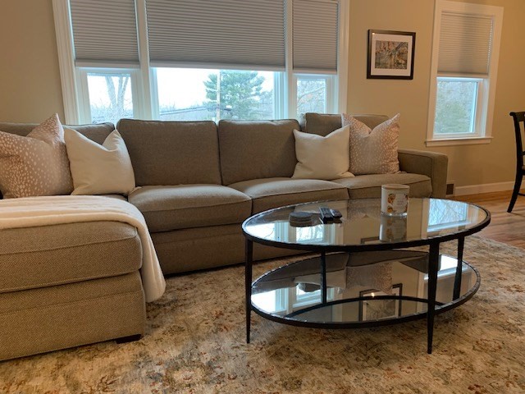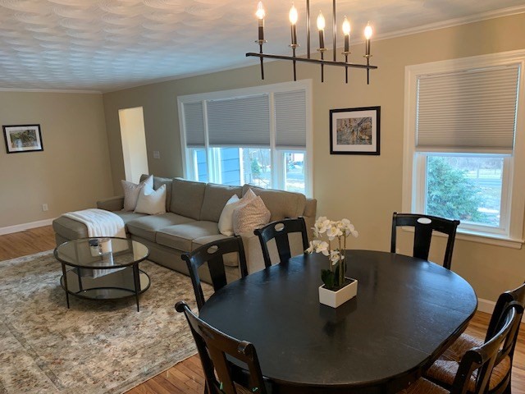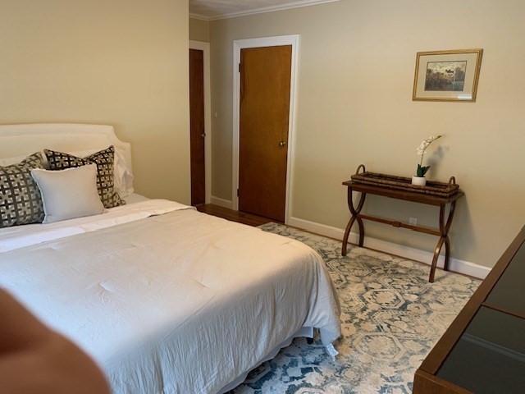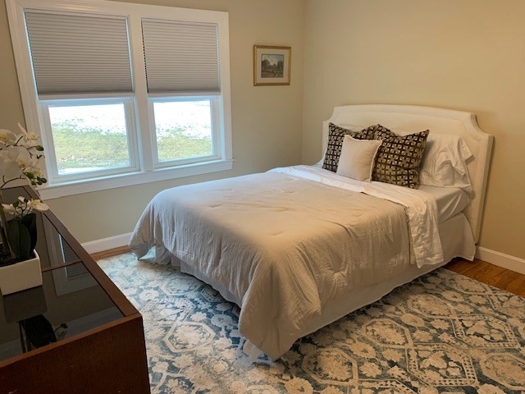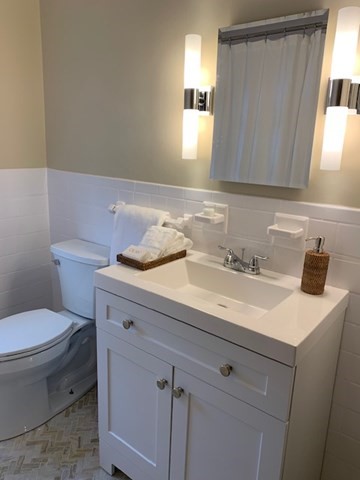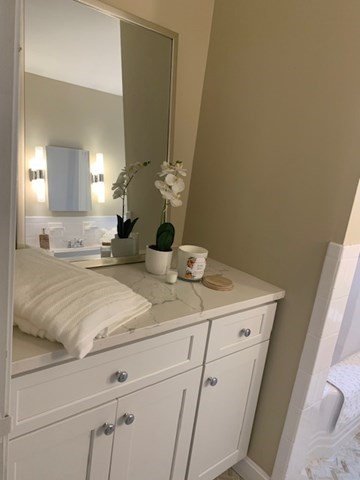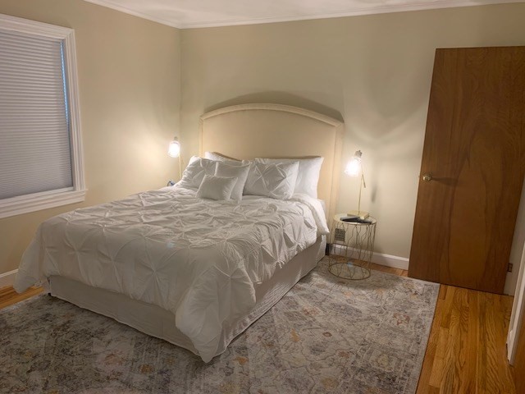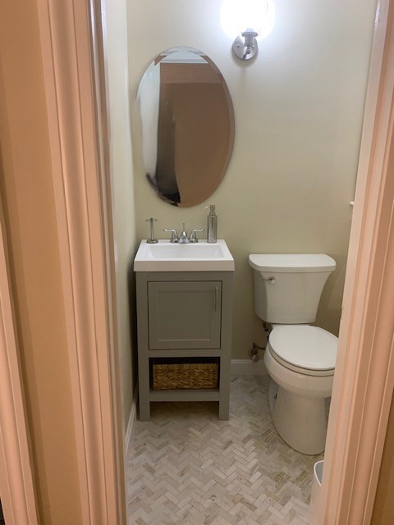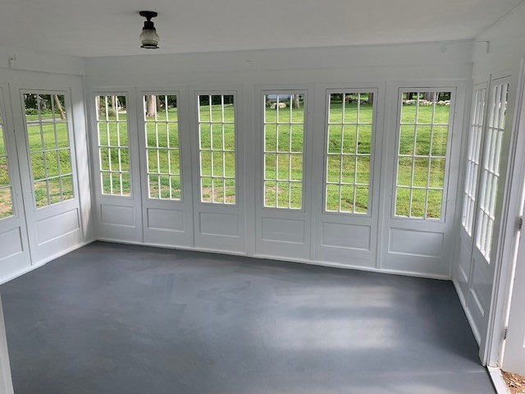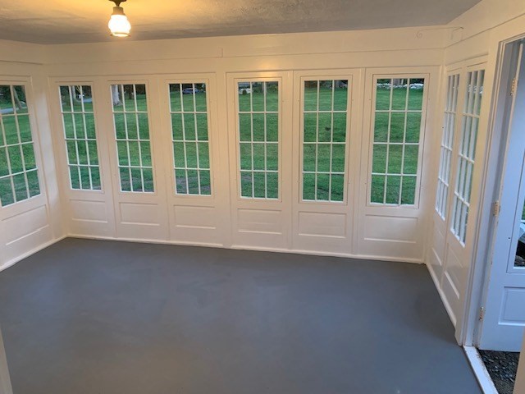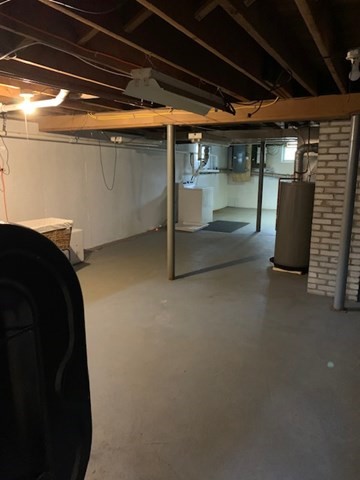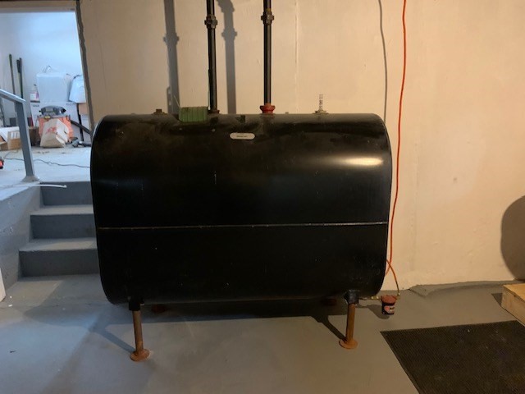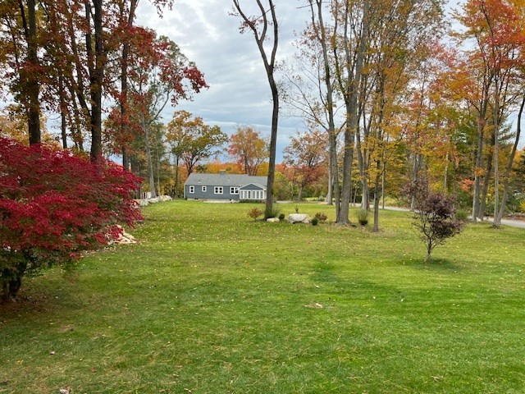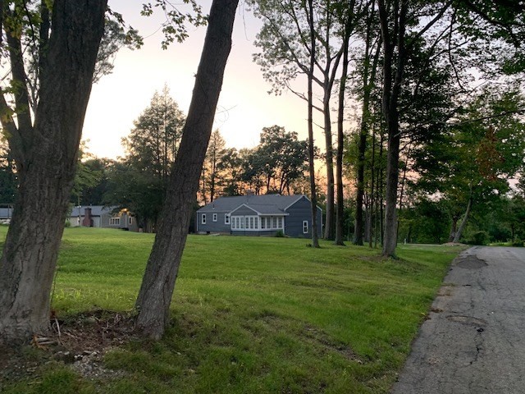
Property Overview
Kitchen, Dining, and Appliances
- Flooring - Stone/Ceramic Tile, Recessed Lighting, Stainless Steel Appliances
- Range
- Dining Room Dimensions: 11X8
- Dining Room Features: Exterior Access, Flooring - Hardwood, Recessed Lighting, Slider
Bedrooms
- Bedrooms: 4
- Master Bedroom Dimensions: 18X15
- Master Bedroom Level: Second Floor
- Master Bedroom Features: Bathroom - Full, Closet - Walk-in, Flooring - Laminate
- Bedroom 2 Dimensions: 14X10
- Bedroom 2 Level: First Floor
- Master Bedroom Features: Closet, Flooring - Hardwood
- Bedroom 3 Dimensions: 11X13
- Bedroom 3 Level: First Floor
- Master Bedroom Features: Closet, Flooring - Hardwood
Other Rooms
- Total Rooms: 9
- Living Room Dimensions: 17X12
- Living Room Level: First Floor
- Living Room Features: Fireplace, Flooring - Wood
- Family Room Dimensions: 24X12
- Family Room Level: Basement
- Family Room Features: Flooring - Stone/Ceramic Tile
- Laundry Room Features: Concrete Floor, Crawl, Dirt Floor, Full, Garage Access, Interior Access, Partially Finished, Sump Pump
Bathrooms
- Full Baths: 2
- Master Bath: 1
- Bathroom 1 Level: First Floor
- Bathroom 2 Level: Second Floor
Utilities
- Heating: Gas, Hot Water Baseboard
- Cooling: Central Air
- Cooling Zones: 1
- Water: City/Town Water
- Sewer: City/Town Sewer
Garage & Parking
- Garage Parking: Attached
- Garage Spaces: 1
- Parking Features: Improved Driveway, Off-Street, Paved Driveway
- Parking Spaces: 4
Interior Features
- Square Feet: 2029
- Fireplaces: 1
- Accessability Features: Unknown
Construction
- Year Built: 1950
- Type: Detached
- Style: Contemporary
- Foundation Info: Irregular, Other (See Remarks)
- Roof Material: Asphalt/Fiberglass Shingles
- Flooring Type: Tile, Wood
- Lead Paint: Unknown
- Warranty: No
Exterior & Lot
- Exterior Features: Deck, Fenced Yard
- Road Type: Dead End, Paved, Public, Publicly Maint.
- Beach Ownership: Public
- Beach Description: Lake/Pond
Other Information
- MLS ID# 73289674
- Last Updated: 12/17/24
- HOA: No
- Reqd Own Association: Unknown
| Date | Event | Price | Price/Sq Ft | Source |
|---|---|---|---|---|
| 12/17/2024 | Sold | $910,000 | $448 | MLSPIN |
| 11/03/2024 | Under Agreement | $949,000 | $468 | MLSPIN |
| 10/20/2024 | Contingent | $949,000 | $468 | MLSPIN |
| 09/16/2024 | Active | $949,000 | $468 | MLSPIN |
| 09/12/2024 | New | $949,000 | $468 | MLSPIN |
Map & Resources
Walnut Hill School for the Arts
Private School, Grades: 9-12
0.53mi
Wilson Middle School
Public Middle School, Grades: 5-8
0.58mi
Bennett-Hemenway School
Public Elementary School, Grades: K-4
0.83mi
Delimax
Fast Food
0.35mi
Mandarin Cafe
Fast Food
0.35mi
Victor's Falafel Wraps
Fast Food
0.64mi
Five Guys
Burger (Fast Food)
0.65mi
Panera Bread
Sandwich & Bakery (Fast Food)
0.65mi
Subway
Sandwich (Fast Food)
0.7mi
Chipotle
Mexican (Fast Food)
0.7mi
Theo's
Fast Food
0.8mi
Natick Police Department
Local Police
1.03mi
Natick Fire Department
Fire Station
0.73mi
Natick Fire Department
Fire Station
1.03mi
Keiter Center
Theatre
0.49mi
Pickerel Pond Conservation Area
Nature Reserve
0.19mi
Albee E. Loker Park
Municipal Park
0.41mi
Murphy Playground
Municipal Park
0.59mi
East Playground
Municipal Park
0.64mi
Mary Bunker Community Park
Municipal Park
0.79mi
Tony Anniballi Memorial Park at Pegan Cove
State Park
0.8mi
Navy Yard Playground
Municipal Park
0.85mi
Speedway
Gas Station
0.59mi
Speedway
Gas Station
0.62mi
Style Cuts
Hairdresser
0.8mi
Speedway
Convenience
0.6mi
Speedway
Convenience
0.6mi
Stop & Shop
Supermarket
0.56mi
Nearby Areas
Real Estate Resources
 With an unmatched team of professionals dedicated to customer service and responsiveness, you can trust Mark’s to handle every aspect of your move. Get an Estimate!
With an unmatched team of professionals dedicated to customer service and responsiveness, you can trust Mark’s to handle every aspect of your move. Get an Estimate!
Seller's Representative: Nora Lynch, Advisors Living - Sherborn
MLS ID#: 73289674
© 2026 MLS Property Information Network, Inc.. All rights reserved.
The property listing data and information set forth herein were provided to MLS Property Information Network, Inc. from third party sources, including sellers, lessors and public records, and were compiled by MLS Property Information Network, Inc. The property listing data and information are for the personal, non commercial use of consumers having a good faith interest in purchasing or leasing listed properties of the type displayed to them and may not be used for any purpose other than to identify prospective properties which such consumers may have a good faith interest in purchasing or leasing. MLS Property Information Network, Inc. and its subscribers disclaim any and all representations and warranties as to the accuracy of the property listing data and information set forth herein.
MLS PIN data last updated at 2024-12-17 15:16:00






















































































































