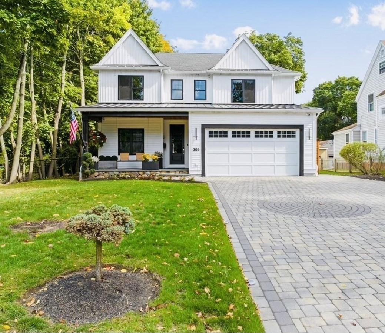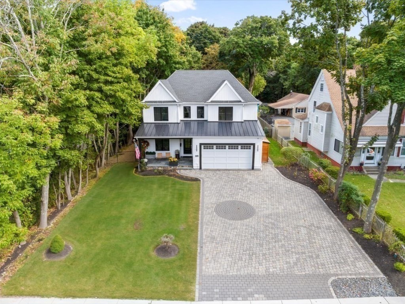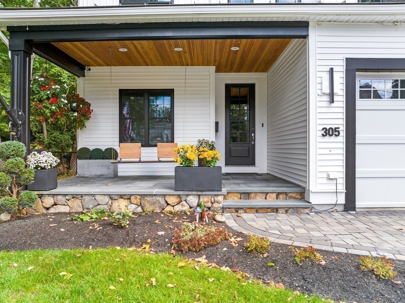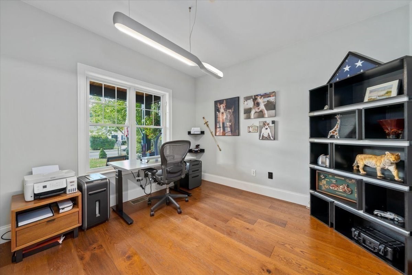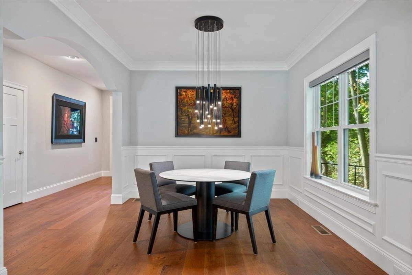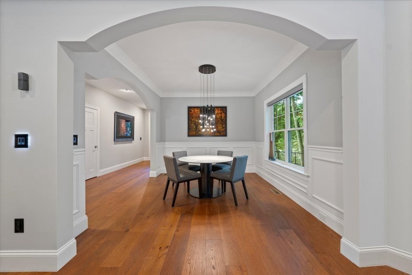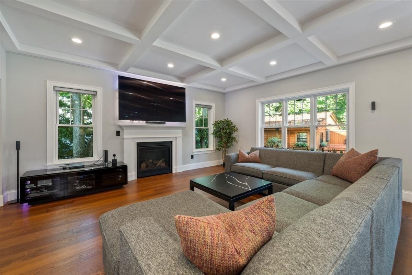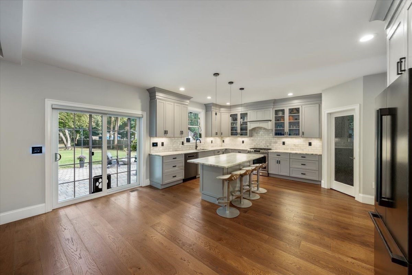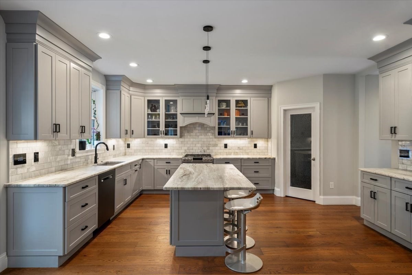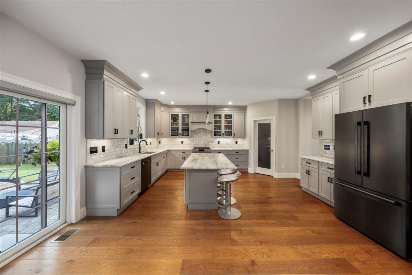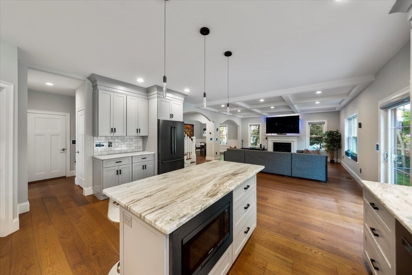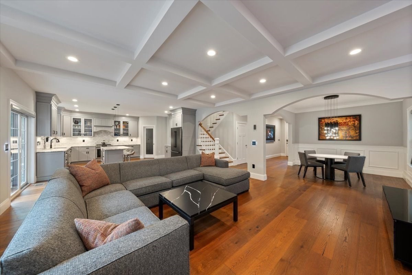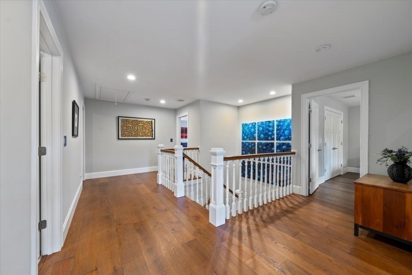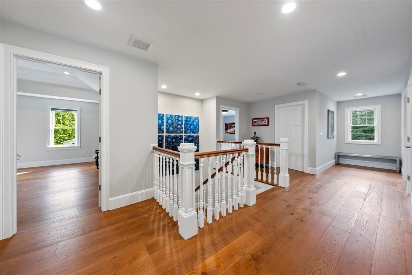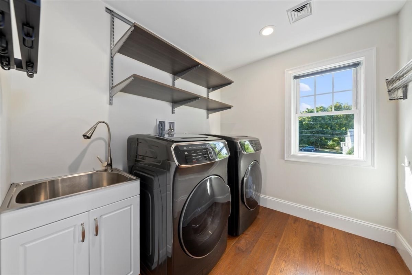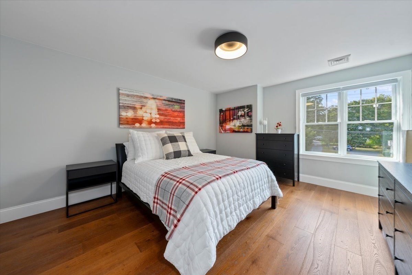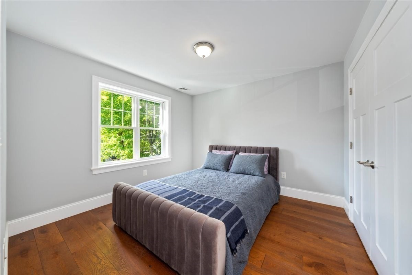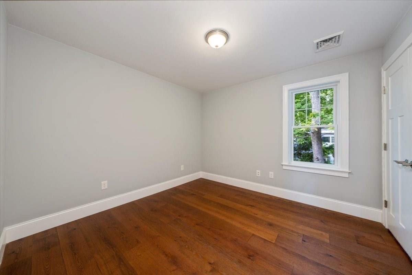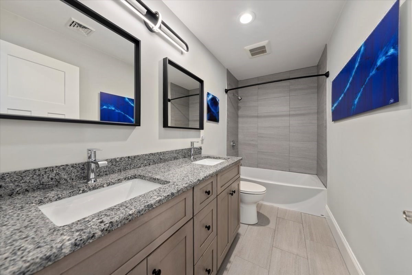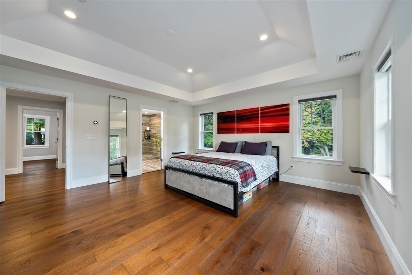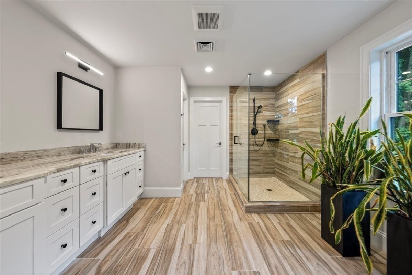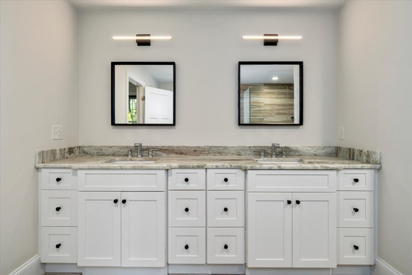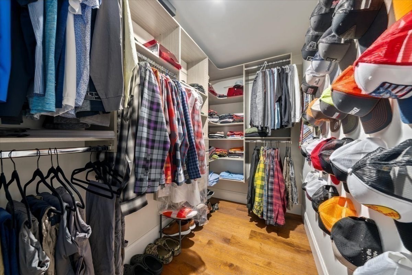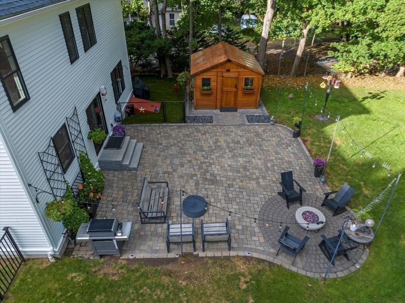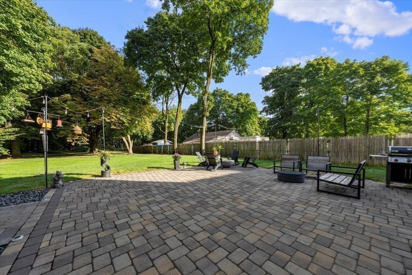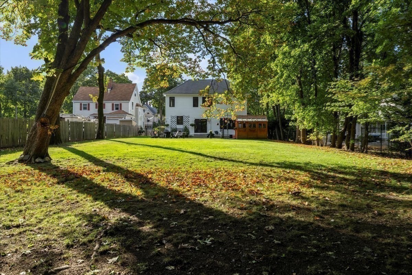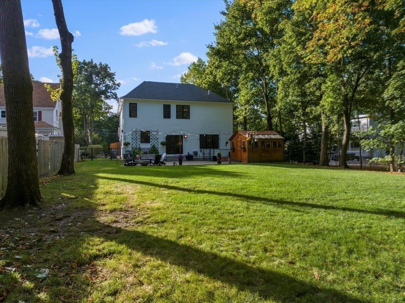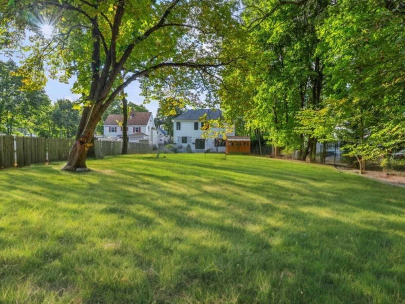Property Overview
Property Details click or tap to expand
Kitchen, Dining, and Appliances
- Kitchen Level: First Floor
- Countertops - Stone/Granite/Solid, Gas Stove, Kitchen Island, Pantry
- Dishwasher, Disposal, Microwave, Range, Refrigerator, Washer Hookup
- Dining Room Level: First Floor
- Dining Room Features: Archway, Flooring - Engineered Hardwood
Bedrooms
- Bedrooms: 4
- Master Bedroom Level: Second Floor
- Master Bedroom Features: Bathroom - Double Vanity/Sink, Bathroom - Full, Closet/Cabinets - Custom Built, Closet - Walk-in, Flooring - Engineered Hardwood, Recessed Lighting
- Bedroom 2 Level: Second Floor
- Master Bedroom Features: Closet, Flooring - Engineered Hardwood, Recessed Lighting
- Bedroom 3 Level: Second Floor
- Master Bedroom Features: Closet, Flooring - Engineered Hardwood, Recessed Lighting
Other Rooms
- Total Rooms: 9
- Living Room Level: First Floor
- Living Room Features: Ceiling - Coffered, Flooring - Engineered Hardwood, Recessed Lighting
- Laundry Room Features: Unfinished Basement
Bathrooms
- Full Baths: 2
- Half Baths 1
- Master Bath: 1
- Bathroom 1 Level: First Floor
- Bathroom 1 Features: Bathroom - Half
- Bathroom 2 Level: Second Floor
- Bathroom 2 Features: Bathroom - Double Vanity/Sink, Bathroom - Full, Bathroom - Tiled With Shower Stall, Countertops - Stone/Granite/Solid, Flooring - Stone/Ceramic Tile, Recessed Lighting
- Bathroom 3 Level: Second Floor
- Bathroom 3 Features: Bathroom - Double Vanity/Sink, Bathroom - Full, Bathroom - Tiled With Tub & Shower, Countertops - Stone/Granite/Solid, Flooring - Stone/Ceramic Tile
Amenities
- Park
- Public Transportation
- Shopping
- Tennis Court
Utilities
- Heating: Forced Air, Oil
- Heat Zones: 2
- Hot Water: Natural Gas
- Cooling: Central Air
- Cooling Zones: 2
- Electric Info: 200 Amps
- Utility Connections: for Electric Dryer, for Gas Range, Outdoor Gas Grill Hookup, Washer Hookup
- Water: City/Town Water, Private
- Sewer: City/Town Sewer, Private
Garage & Parking
- Garage Parking: Attached
- Garage Spaces: 2
- Parking Features: Paved Driveway
- Parking Spaces: 4
Interior Features
- Square Feet: 2950
- Fireplaces: 1
- Interior Features: French Doors
- Accessability Features: Unknown
Construction
- Year Built: 2019
- Type: Detached
- Style: Colonial, Detached,
- Foundation Info: Poured Concrete
- Roof Material: Aluminum, Asphalt/Fiberglass Shingles
- Flooring Type: Engineered Hardwood, Tile
- Lead Paint: None
- Warranty: No
Exterior & Lot
- Lot Description: Cleared, Fenced/Enclosed, Level
- Exterior Features: Fenced Yard, Gutters, Patio, Porch, Sprinkler System, Storage Shed
- Road Type: Public
Other Information
- MLS ID# 73294655
- Last Updated: 11/23/24
- HOA: No
- Reqd Own Association: Unknown
Property History click or tap to expand
| Date | Event | Price | Price/Sq Ft | Source |
|---|---|---|---|---|
| 11/23/2024 | Under Agreement | $1,450,000 | $492 | MLSPIN |
| 11/12/2024 | Contingent | $1,450,000 | $492 | MLSPIN |
| 11/03/2024 | Active | $1,450,000 | $492 | MLSPIN |
| 10/30/2024 | Price Change | $1,450,000 | $492 | MLSPIN |
| 09/29/2024 | Active | $1,495,000 | $507 | MLSPIN |
| 09/25/2024 | New | $1,495,000 | $507 | MLSPIN |
Map & Resources
Primrose School of Natick
Grades: PK-K
0.15mi
Bennett-Hemenway School
Public Elementary School, Grades: K-4
0.28mi
Starbucks
Coffee Shop
0.42mi
McDonald's
Burger (Fast Food)
0.23mi
Domino's
Pizzeria
0.39mi
Einstein Bros. Bagels
Bagel (Fast Food)
0.42mi
110 Grill
American Restaurant
0.42mi
Fitness Together
Fitness Centre
0.41mi
Cochituate State Park
State, Municipal Park
0.3mi
Bank of America
Bank
0.43mi
Middlesex Savings Bank
Bank
0.46mi
TD Bank
Bank
0.46mi
Gulf
Gas Station
0.2mi
Sunoco
Gas Station
0.36mi
Donelan's
Supermarket
0.38mi
Seller's Representative: Justin Brown, High End Homes Realty Group LLC
MLS ID#: 73294655
© 2024 MLS Property Information Network, Inc.. All rights reserved.
The property listing data and information set forth herein were provided to MLS Property Information Network, Inc. from third party sources, including sellers, lessors and public records, and were compiled by MLS Property Information Network, Inc. The property listing data and information are for the personal, non commercial use of consumers having a good faith interest in purchasing or leasing listed properties of the type displayed to them and may not be used for any purpose other than to identify prospective properties which such consumers may have a good faith interest in purchasing or leasing. MLS Property Information Network, Inc. and its subscribers disclaim any and all representations and warranties as to the accuracy of the property listing data and information set forth herein.
MLS PIN data last updated at 2024-11-23 19:35:00



