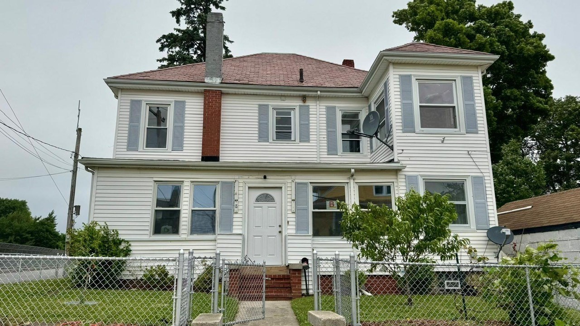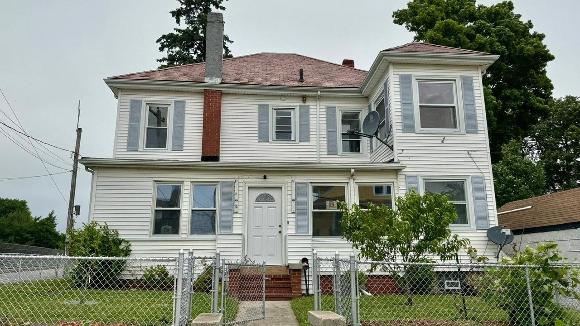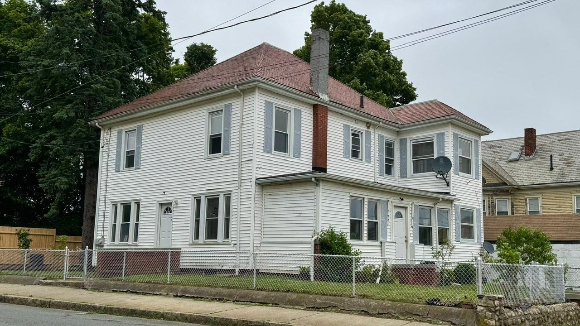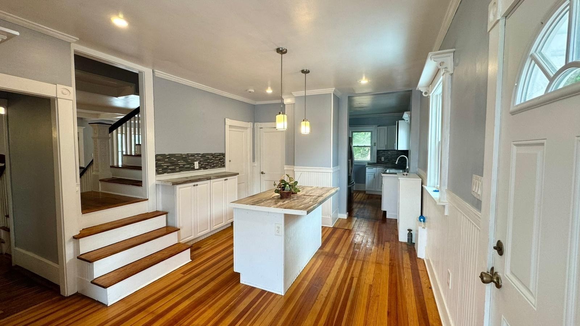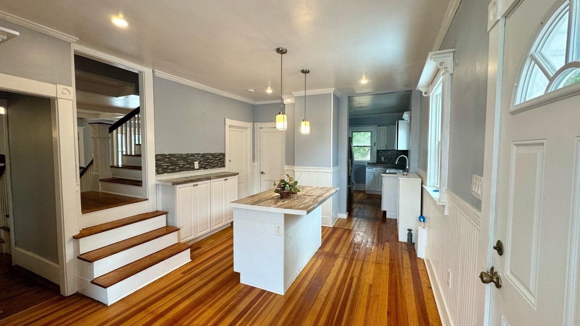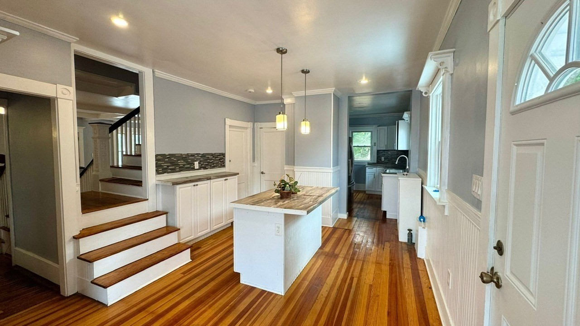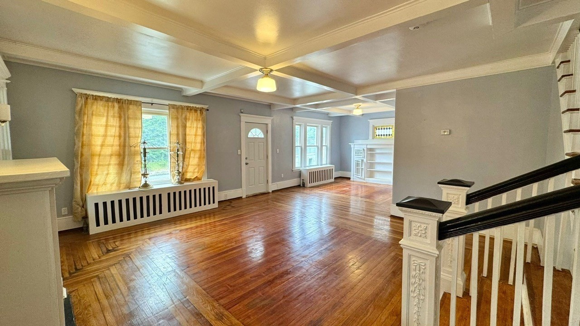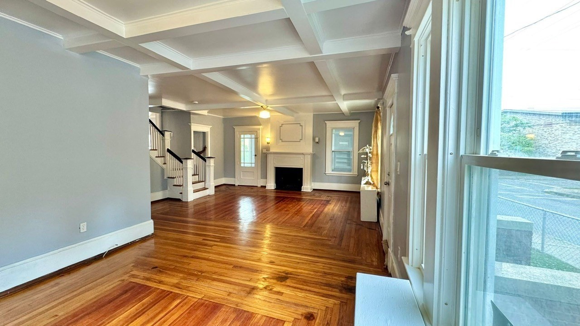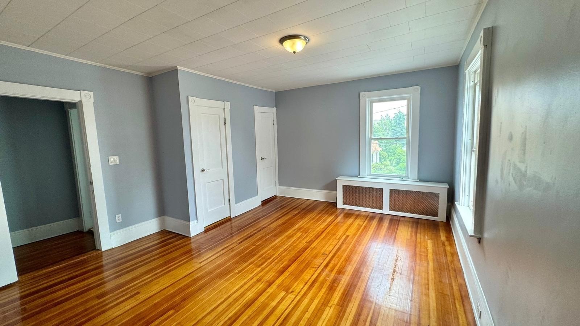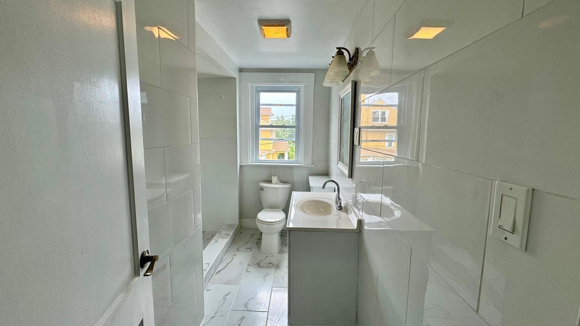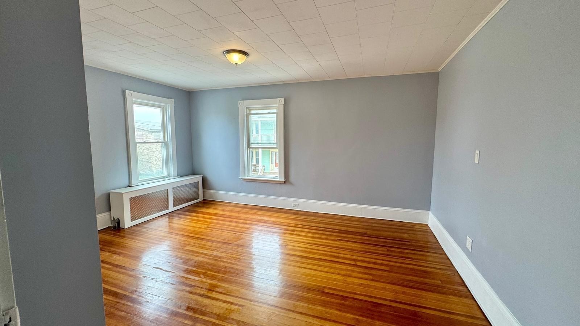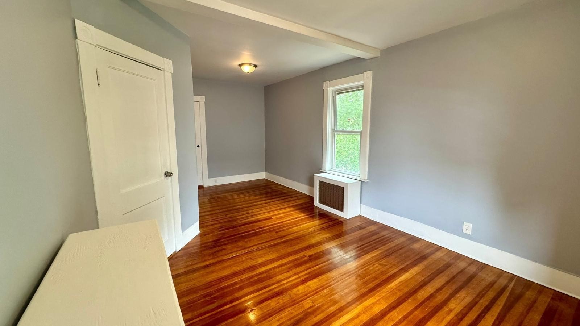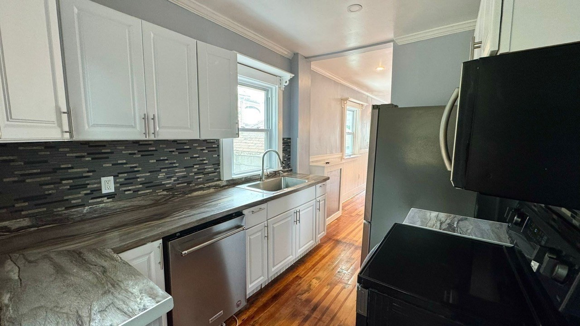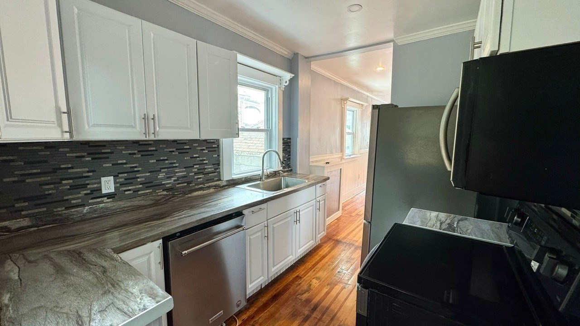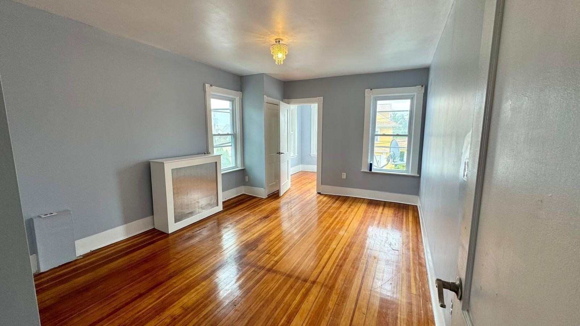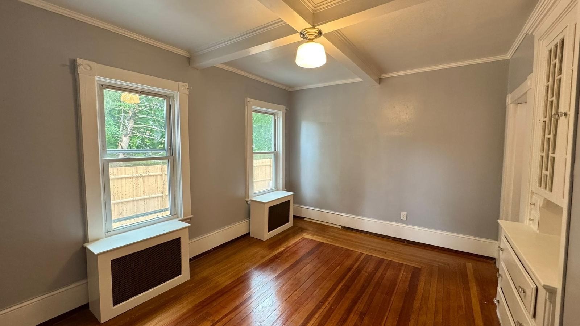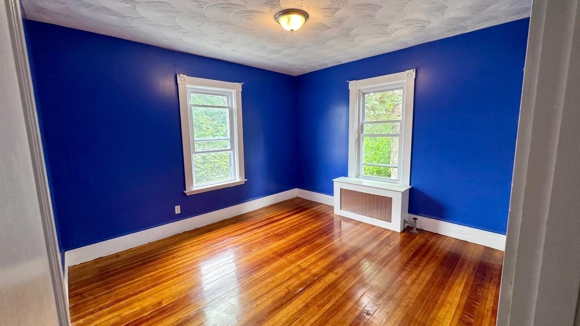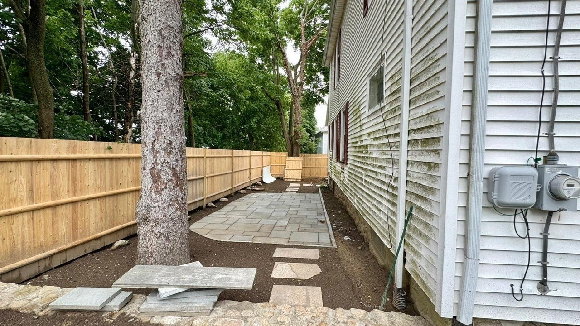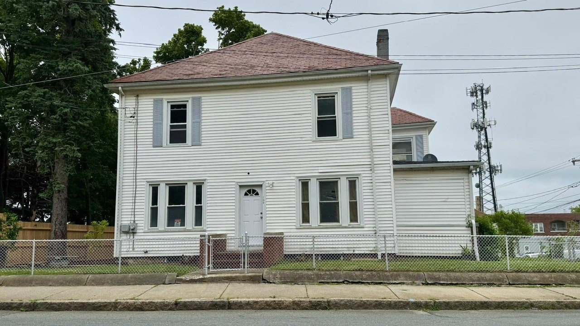Property Description
Property Overview
Property Details click or tap to expand
Kitchen, Dining, and Appliances
- Kitchen Level: First Floor
- Dishwasher, Microwave, Range, Refrigerator, Refrigerator - ENERGY STAR, Wall Oven, Washer Hookup
Bedrooms
- Bedrooms: 5
- Master Bedroom Level: First Floor
- Bedroom 2 Level: First Floor
- Bedroom 3 Level: First Floor
Other Rooms
- Total Rooms: 9
- Living Room Level: First Floor
- Laundry Room Features: Full
Bathrooms
- Full Baths: 2
- Bathroom 1 Level: First Floor
- Bathroom 2 Level: First Floor
Amenities
- Public School
- Public Transportation
- Shopping
Utilities
- Heating: Central Heat, Electric Baseboard, Gas, Hot Air Gravity, Hot Water Radiators, Oil, Radiant, Steam, Unit Control
- Hot Water: Natural Gas
- Cooling: Window AC
- Electric Info: Circuit Breakers, Underground
- Energy Features: Insulated Windows
- Utility Connections: for Electric Dryer, for Electric Range, Washer Hookup
- Water: City/Town Water, Private
- Sewer: City/Town Sewer, Private
Garage & Parking
- Garage Parking: Detached
- Garage Spaces: 1
- Parking Features: 1-10 Spaces, Off-Street
- Parking Spaces: 1
Interior Features
- Square Feet: 2298
- Fireplaces: 1
- Interior Features: Internet Available - Satellite
- Accessability Features: Unknown
Construction
- Year Built: 1920
- Type: Detached
- Style: Colonial, Detached,
- Construction Type: Aluminum, Frame, Stone/Concrete
- Foundation Info: Irregular, Poured Concrete
- Roof Material: Aluminum, Asphalt/Fiberglass Shingles, Rubber
- Flooring Type: Hardwood, Tile, Wood
- Lead Paint: None
- Warranty: No
Exterior & Lot
- Lot Description: Corner
- Exterior Features: Deck, Deck - Wood, Fenced Yard, Fruit Trees, Garden Area
- Road Type: Public
Other Information
- MLS ID# 73256739
- Last Updated: 09/18/24
- HOA: No
- Reqd Own Association: Unknown
Property History click or tap to expand
| Date | Event | Price | Price/Sq Ft | Source |
|---|---|---|---|---|
| 09/18/2024 | Active | $459,999 | $200 | MLSPIN |
| 09/14/2024 | Extended | $459,999 | $200 | MLSPIN |
| 06/28/2024 | Active | $459,999 | $200 | MLSPIN |
| 06/24/2024 | New | $459,999 | $200 | MLSPIN |
Mortgage Calculator
Map & Resources
Hayden/McFadden School
Public Elementary School, Grades: PK-5
0.29mi
Knowlton School
School
0.29mi
Carlos Pacheco School
Public Elementary School, Grades: PK-6
0.33mi
Horatio A. Kempton Elementary School
Public School, Grades: K - 6
0.46mi
John Avery Parker School
Public Elementary School, Grades: PK-5
0.62mi
Global Learning Charter Public School
Charter School, Grades: 5-12
0.63mi
Global Learning Charter Public School
Charter School, Grades: 5-12
0.64mi
Clifford School
School
0.65mi
Cafe Arpeggio
Comfort Food & Quick Bite & Breakfast (Cafe)
1.33mi
Green Bean
Cafe
1.39mi
Subway
Sandwich (Fast Food)
0.69mi
McDonald's
Burger (Fast Food)
0.73mi
Subway
Sandwich (Fast Food)
0.81mi
McDonald's
Burger (Fast Food)
0.83mi
McDonald's
Burger (Fast Food)
1.19mi
Dunkin'
Donut & Coffee Shop
1.29mi
NOAA Fisheries
Police
1.2mi
New Bedford Police Dept
Local Police
1.24mi
New Bedford Police Station
Police
1.35mi
New Bedford Fire Department
Fire Station
0.25mi
New Bedford Fire Department
Fire Station
0.86mi
New Bedford Fire Department
Fire Station
1.05mi
Saint Luke's Hospital
Hospital
1.7mi
New Bedford Art Museum
Museum
1.32mi
New Bedford Fishing Heritage Center
Museum
1.33mi
New Bedford Whaling Museum
Museum
1.38mi
Gallery X
Gallery
1.26mi
TL6 the Gallery
Gallery
1.32mi
Paul Walsh Field
Sports Centre. Sports: Baseball
0.84mi
Keith Middle School Sports Field
Sports Centre. Sports: Soccer, Lacrosse
0.85mi
Carabiners
Fitness Centre. Sports: Climbing, Fitness
0.92mi
Carabiner's
Fitness Centre
0.92mi
Captain Jack Peterson Memorial Dog Park
Dog Park
0.87mi
Sycamore St Marshland
Municipal Park
1.24mi
Sycamore St Marshland
Municipal Park
1.36mi
Dias Field
Municipal Park
0.52mi
Central New Bedford Historic District
Park
0.58mi
Clasky - Common Park
Municipal Park
0.63mi
Belleville Ave Playground
Municipal Park
0.71mi
Riverside Park
Municipal Park
0.77mi
Whaling City Golf Course
Golf Course
0.91mi
Harrington Playground
Playground
1.28mi
Santander
Bank
0.7mi
New Bedford Credit Union
Bank
1.02mi
Bank of America
Bank
1.21mi
Pronails Spa
Spa
1.07mi
April Evans Beauty Lounge Beautique
Beauty
1.31mi
Cuticles Nail Salon
Nails
1.31mi
New Bedford Barber Co
Hairdresser
1.32mi
Sunoco
Gas Station
0.76mi
Quick Pic Mini Mart
Convenience
0.28mi
Speedway
Convenience
1.35mi
Save-A-Lot
Supermarket
0.72mi
Market Basket
Supermarket
0.8mi
Dollar Tree
Variety Store
0.7mi
Seller's Representative: Carlos Dealvarenga, Martins & Associates R.E. Inc.
MLS ID#: 73256739
© 2024 MLS Property Information Network, Inc.. All rights reserved.
The property listing data and information set forth herein were provided to MLS Property Information Network, Inc. from third party sources, including sellers, lessors and public records, and were compiled by MLS Property Information Network, Inc. The property listing data and information are for the personal, non commercial use of consumers having a good faith interest in purchasing or leasing listed properties of the type displayed to them and may not be used for any purpose other than to identify prospective properties which such consumers may have a good faith interest in purchasing or leasing. MLS Property Information Network, Inc. and its subscribers disclaim any and all representations and warranties as to the accuracy of the property listing data and information set forth herein.
MLS PIN data last updated at 2024-09-18 03:05:00



