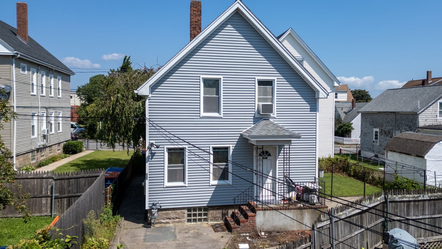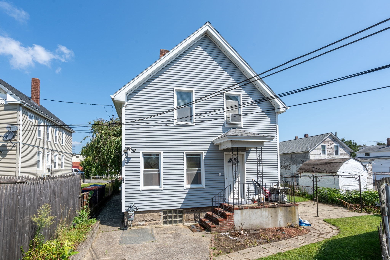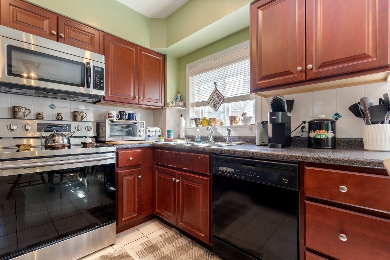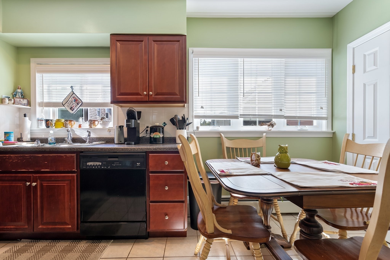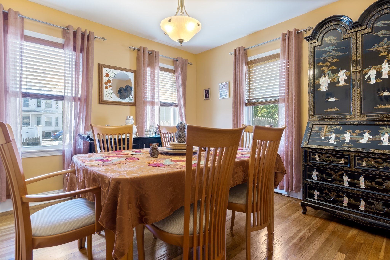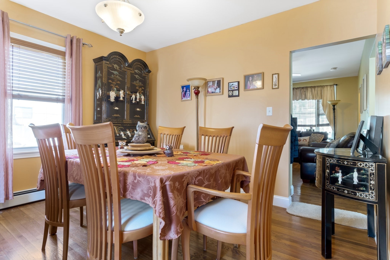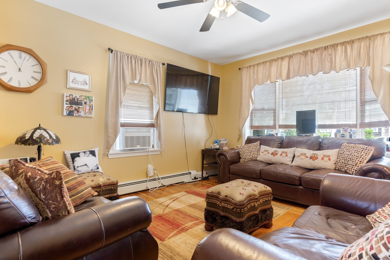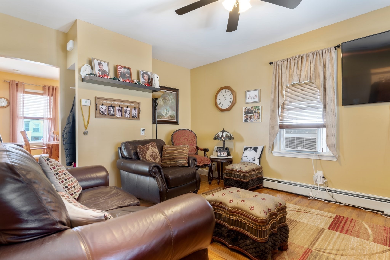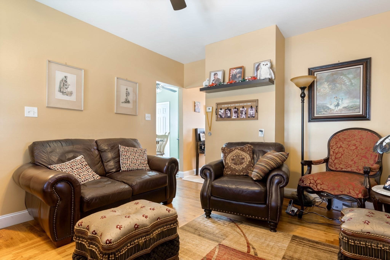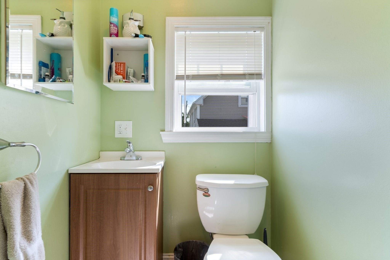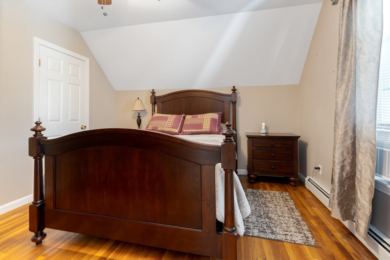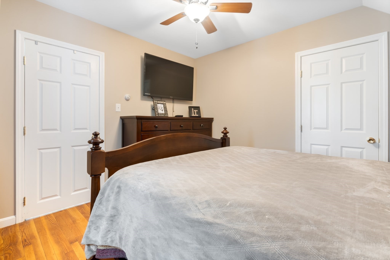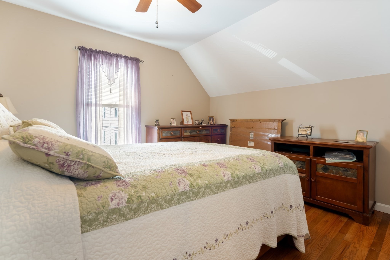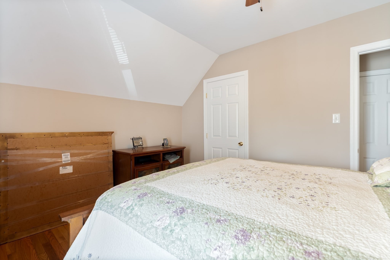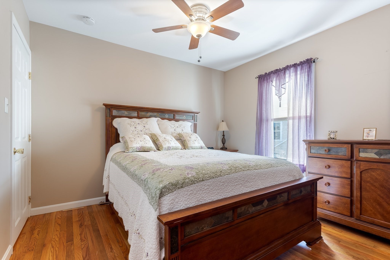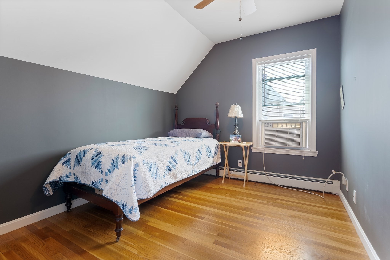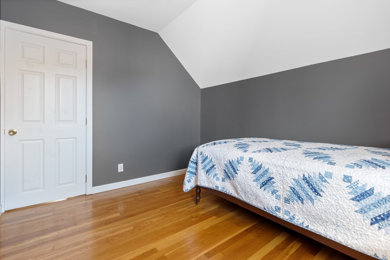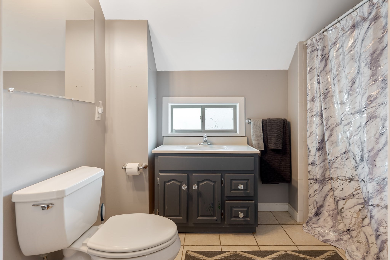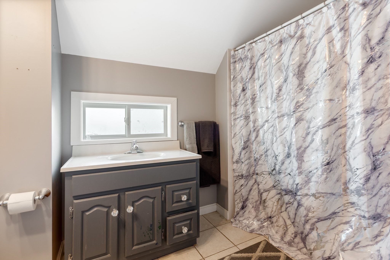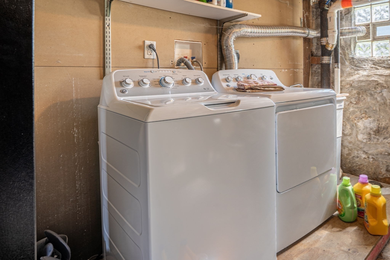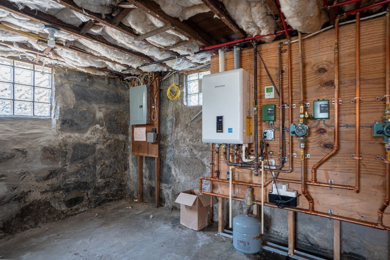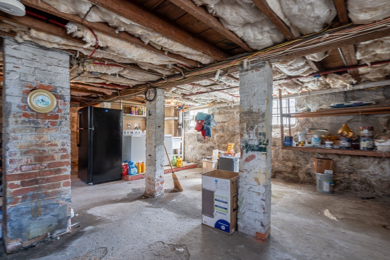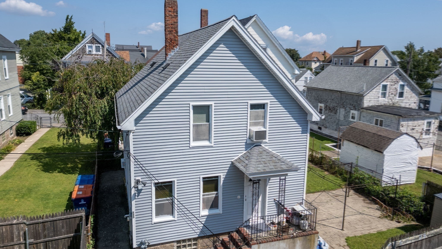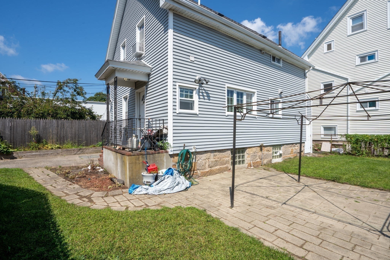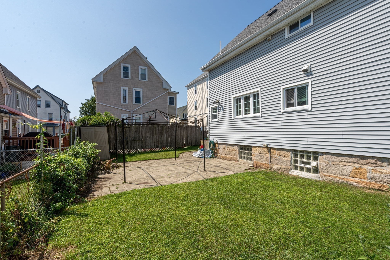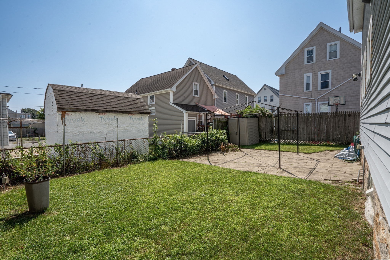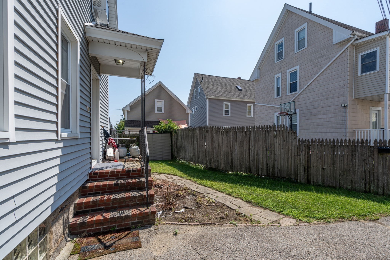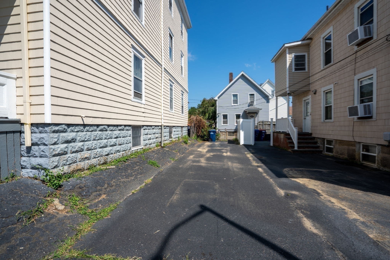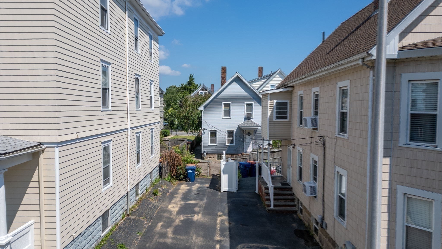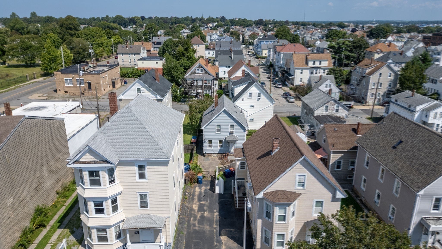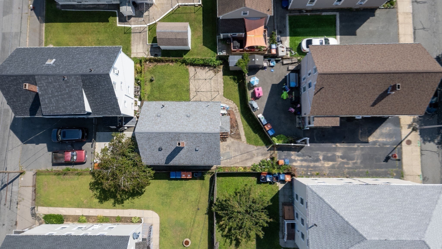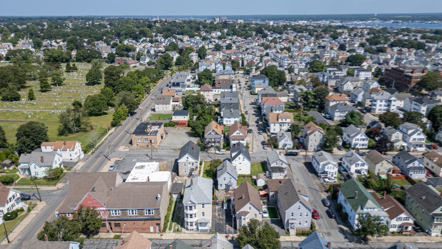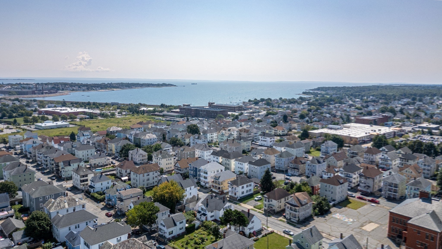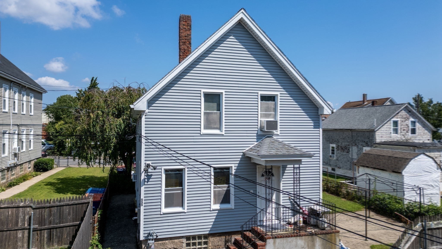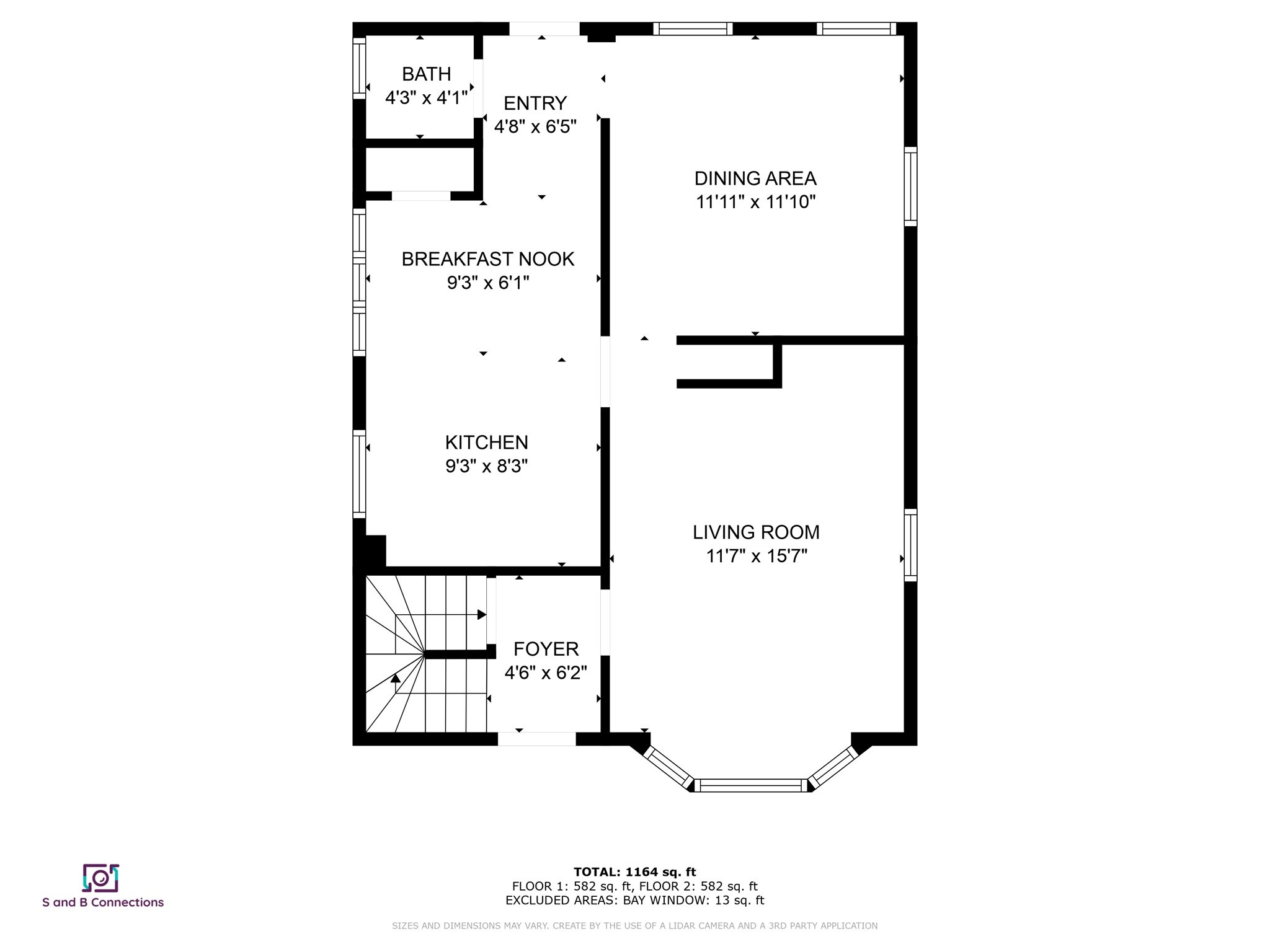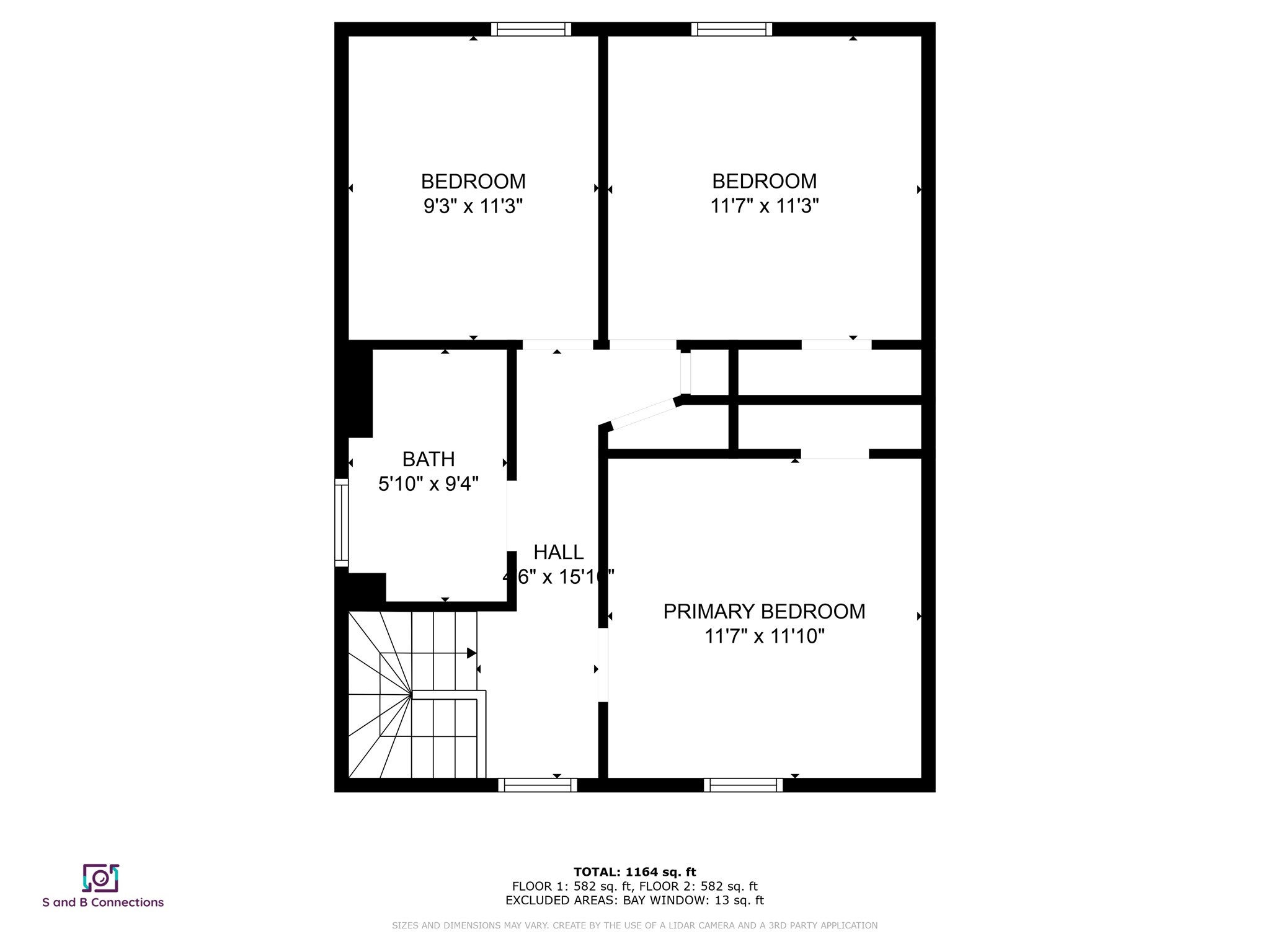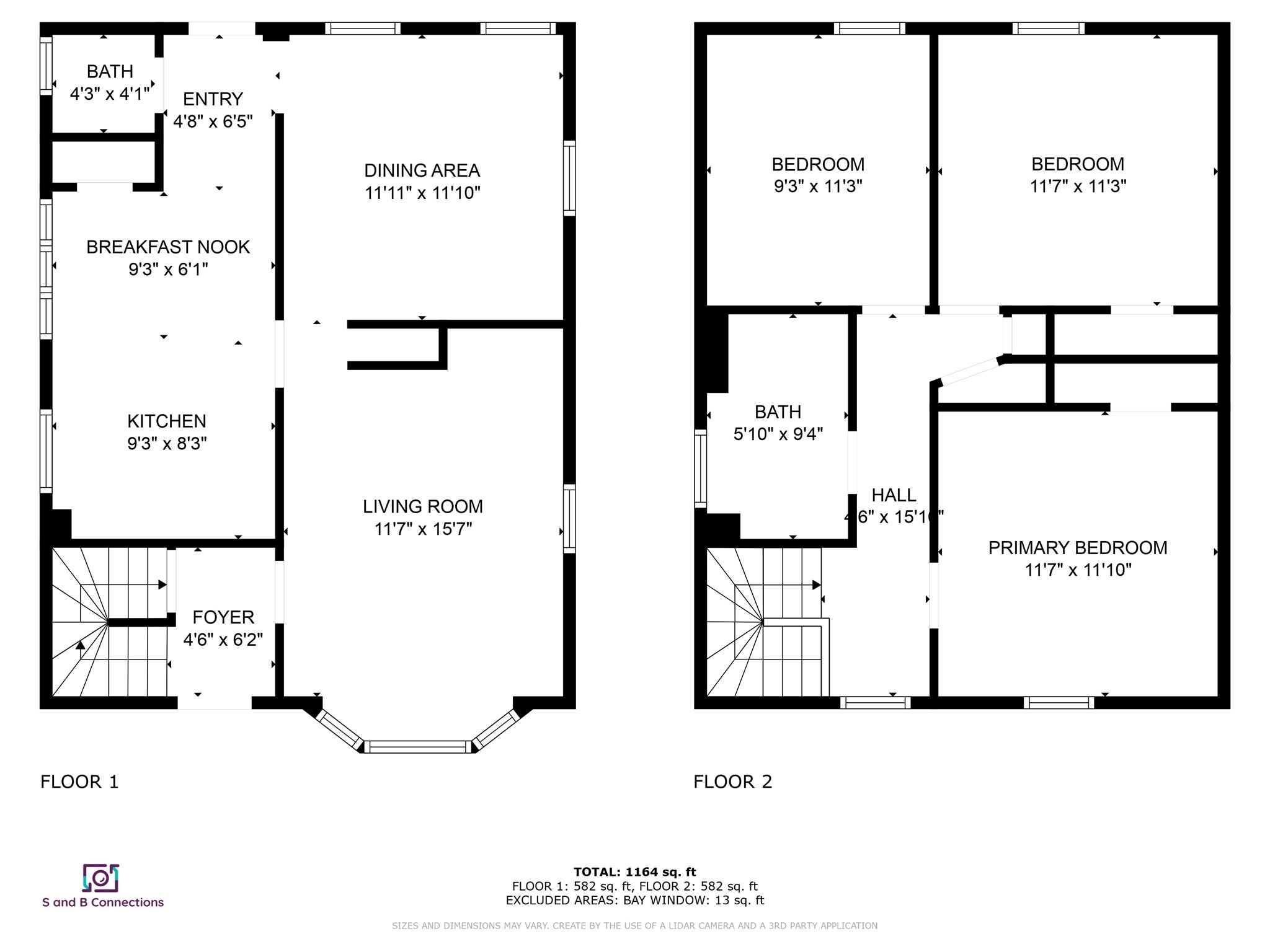Property Description
Property Overview
Property Details click or tap to expand
Kitchen, Dining, and Appliances
- Kitchen Dimensions: 14'5"X9'4"
- Kitchen Level: First Floor
- Ceiling Fan(s), Countertops - Upgraded, Dining Area, Flooring - Stone/Ceramic Tile, Pantry, Recessed Lighting
- Dishwasher, Microwave, Range, Refrigerator
- Dining Room Dimensions: 11'1"X11'1"
- Dining Room Level: First Floor
- Dining Room Features: Flooring - Hardwood
Bedrooms
- Bedrooms: 3
- Master Bedroom Dimensions: 11'8"X11'1"
- Master Bedroom Level: Second Floor
- Master Bedroom Features: Ceiling Fan(s), Closet, Flooring - Hardwood
- Bedroom 2 Dimensions: 11'8"X11'4"
- Bedroom 2 Level: Second Floor
- Master Bedroom Features: Ceiling Fan(s), Closet, Flooring - Hardwood
- Bedroom 3 Dimensions: 9'4"X11'4"
- Bedroom 3 Level: Second Floor
- Master Bedroom Features: Ceiling Fan(s), Flooring - Hardwood
Other Rooms
- Total Rooms: 6
- Living Room Dimensions: 11'8"X15'8"
- Living Room Level: First Floor
- Living Room Features: Ceiling Fan(s), Flooring - Hardwood
- Laundry Room Features: Full, Unfinished Basement
Bathrooms
- Full Baths: 1
- Half Baths 1
- Bathroom 1 Dimensions: 4'4"X4'1"
- Bathroom 1 Level: First Floor
- Bathroom 1 Features: Bathroom - Half, Flooring - Stone/Ceramic Tile
- Bathroom 2 Dimensions: 5'1"X9'5"
- Bathroom 2 Level: Second Floor
- Bathroom 2 Features: Bathroom - Full, Bathroom - Tiled With Tub & Shower, Flooring - Stone/Ceramic Tile
Amenities
- Highway Access
- House of Worship
- Laundromat
- Medical Facility
- Park
- Public School
- Public Transportation
- Shopping
- Walk/Jog Trails
Utilities
- Heating: Electric Baseboard, Gas, Hot Air Gravity, Hot Water Baseboard, Other (See Remarks), Unit Control
- Heat Zones: 2
- Hot Water: Natural Gas
- Cooling: Window AC
- Water: City/Town Water, Private
- Sewer: City/Town Sewer, Private
Garage & Parking
- Parking Features: 1-10 Spaces, Detached, Off-Street, Tandem
- Parking Spaces: 2
Interior Features
- Square Feet: 1078
- Accessability Features: Unknown
Construction
- Year Built: 1897
- Type: Detached
- Style: Cottage, Loft
- Construction Type: Aluminum, Frame
- Foundation Info: Fieldstone
- Roof Material: Aluminum, Asphalt/Fiberglass Shingles
- Lead Paint: Unknown
- Warranty: No
Exterior & Lot
- Road Type: Public
Other Information
- MLS ID# 73282605
- Last Updated: 09/25/24
- HOA: No
- Reqd Own Association: Unknown
Property History click or tap to expand
| Date | Event | Price | Price/Sq Ft | Source |
|---|---|---|---|---|
| 09/01/2024 | Active | $379,900 | $352 | MLSPIN |
| 08/28/2024 | New | $379,900 | $352 | MLSPIN |
| 05/15/2023 | Expired | $349,900 | $319 | MLSPIN |
| 11/18/2022 | Active | $349,900 | $319 | MLSPIN |
| 11/14/2022 | New | $349,900 | $319 | MLSPIN |
Mortgage Calculator
Map & Resources
James B Congdon School
Public Elementary School, Grades: K-6
0.21mi
John B Devalles School
Public Elementary School, Grades: K-5
0.35mi
Schwartz Day School
School
0.46mi
Betsey B Winslow School
Public Elementary School, Grades: K-5
0.63mi
St. James-St. John School
Private School, Grades: PK-8
0.64mi
Ingraham Pre-School Center
School
0.65mi
Donaghy School
School
0.66mi
Saint Hedwig School
School
0.68mi
Dough Company
Bakery & Coffee & Quick Bites & Artisinal & Local (Cafe)
1.05mi
Green Bean
Cafe
1.1mi
Cafe Arpeggio
Comfort Food & Quick Bite & Breakfast (Cafe)
1.15mi
Daily Made Donuts
Donut (Fast Food)
0.4mi
McDonald's
Burger (Fast Food)
1.14mi
PieZoni's Pizza
Pizzeria
0.45mi
Knuckle Heads
American & Regional & Burger Restaurant
0.86mi
Brick Pizzeria Napoletana
Pizzeria
1.11mi
New Bedford Fire Department
Fire Station
0.53mi
New Bedford Fire Department
Fire Station
0.59mi
New Bedford Fire Department
Fire Station
1.24mi
New Bedford Fire Department
Fire Station
1.39mi
New Bedford Police Facility
Local Police
0.75mi
New Bedford Police Station
Police
1.1mi
NOAA Fisheries
Police
1.2mi
New Bedford Police Dept
Local Police
1.5mi
Buttonwood Park Zoo
Zoo
1.09mi
Judith Klein Art Gallery
Gallery
1.02mi
Gallery X
Gallery
1.09mi
TL6 the Gallery
Gallery
1.15mi
New Bedford Fire Museum
Museum
0.7mi
New Bedford Art Museum
Museum
1.13mi
New Bedford Whaling Museum
Museum
1.19mi
New Bedford Fishing Heritage Center
Museum
1.26mi
Betsey B. Winslow School Baseball Field
Sports Centre. Sports: Baseball
0.69mi
New Bedford YMCA
Sports Centre
1.11mi
The Yogaguru US
Fitness Centre. Sports: Yoga
0.95mi
Solshine Yoga
Fitness Centre. Sports: Yoga
1.05mi
Ashley Park
Park
0.22mi
Camara Field
Park
0.34mi
Thomas D. Lopes Park
Park
0.59mi
Andrews-Dahill Park
Park
0.59mi
Gomes Park
Park
0.69mi
Roberto Clemente Park
Park
0.7mi
Ben Rose Field
Park
0.8mi
Montes Park
Park
0.84mi
South First Street Tot Lot
Recreation Ground
0.72mi
South First Street Tot Lot
Recreation Ground
0.73mi
Bonney St. Playground
Playground
0.42mi
Betsey B. Winslow School Playgrond
Playground
0.61mi
Harrington Playground
Playground
0.98mi
Bush Quality Cleaners
Laundry
0.31mi
Crayon Campus Daycare & Preschool
Childcare
0.78mi
Kids Ink Too
Childcare
1.28mi
Casa Da Saudade Branch Library
Library
0.42mi
Health Sciences Library
Library
0.52mi
New Bedford Law Library
Library
0.79mi
Howland-Green Branch Library
Library
0.83mi
New Bedford Free Public Library
Library
1.11mi
Cumberland Farms
Convenience
0.4mi
Speedway
Convenience
1.34mi
Rent-A-Center
Furniture
0.3mi
Globe Furniture Warehouse
Furniture
0.92mi
Stop & Shop
Supermarket
0.22mi
Stop & Shop
Supermarket
0.24mi
Demello's Market
Supermarket
0.54mi
Family Dollar
Variety Store
0.29mi
Seller's Representative: Marcy L. Fasano, Dream Home Realty
MLS ID#: 73282605
© 2024 MLS Property Information Network, Inc.. All rights reserved.
The property listing data and information set forth herein were provided to MLS Property Information Network, Inc. from third party sources, including sellers, lessors and public records, and were compiled by MLS Property Information Network, Inc. The property listing data and information are for the personal, non commercial use of consumers having a good faith interest in purchasing or leasing listed properties of the type displayed to them and may not be used for any purpose other than to identify prospective properties which such consumers may have a good faith interest in purchasing or leasing. MLS Property Information Network, Inc. and its subscribers disclaim any and all representations and warranties as to the accuracy of the property listing data and information set forth herein.
MLS PIN data last updated at 2024-09-25 16:46:00



