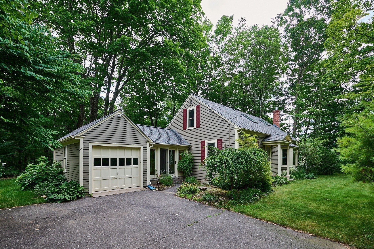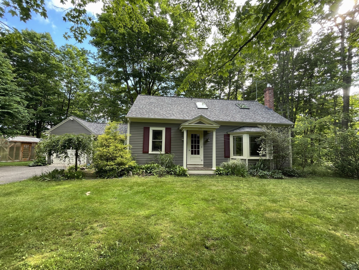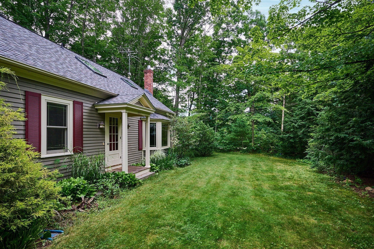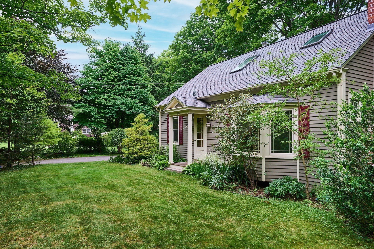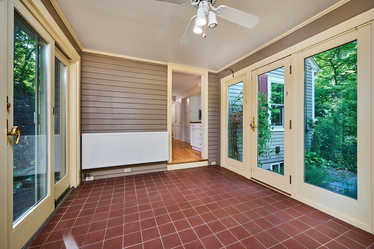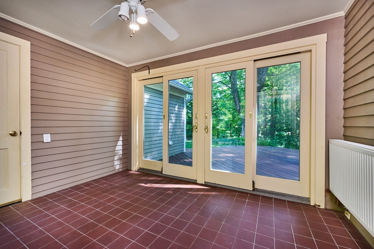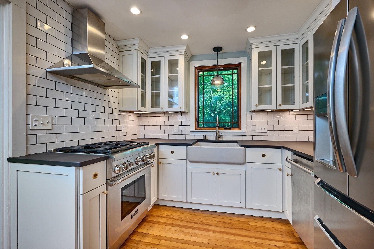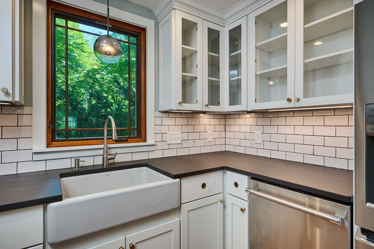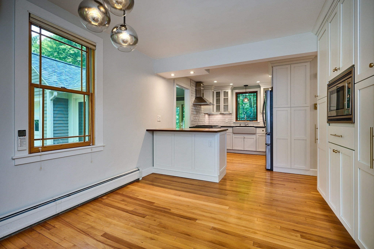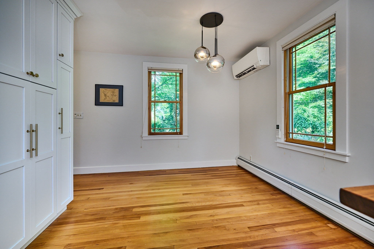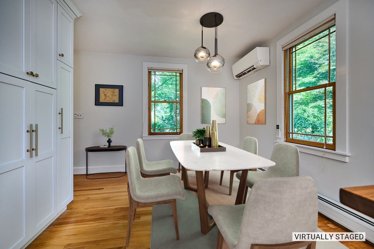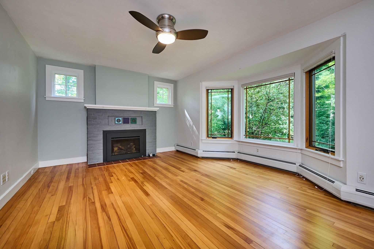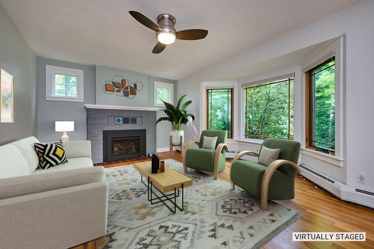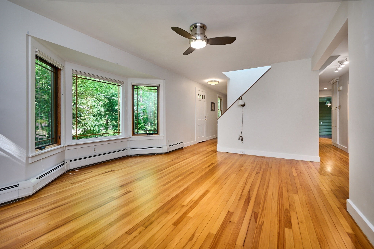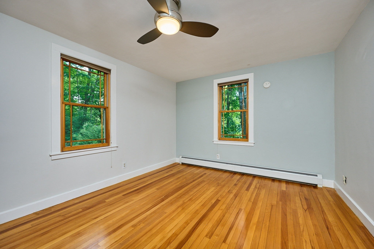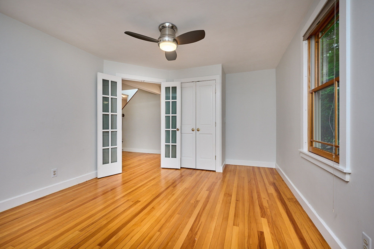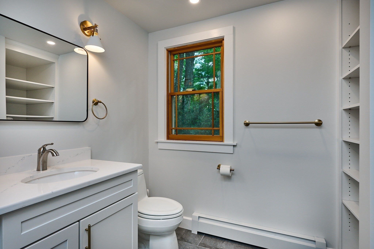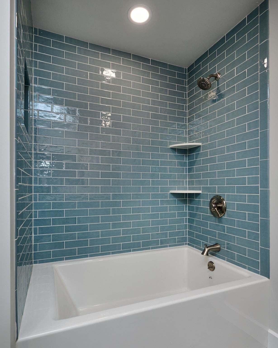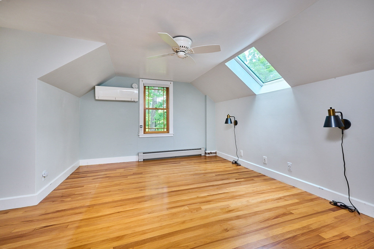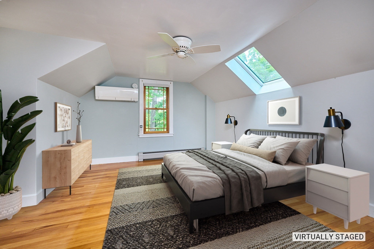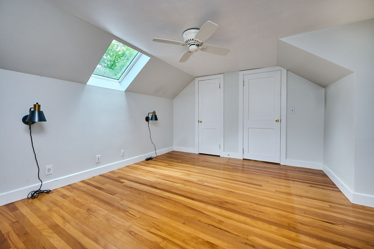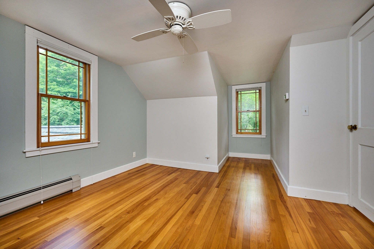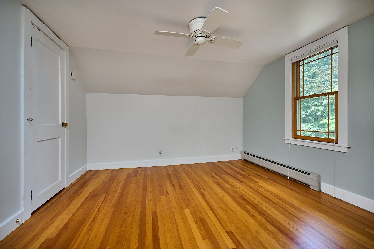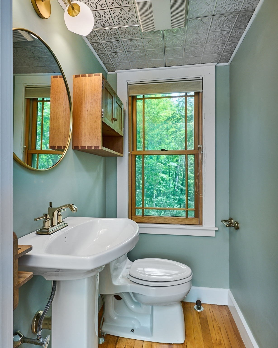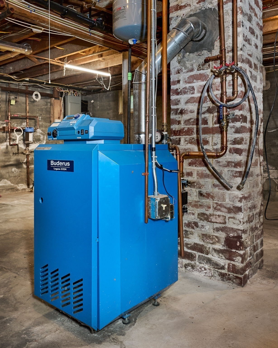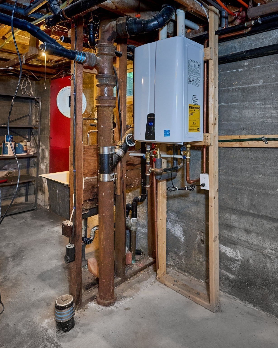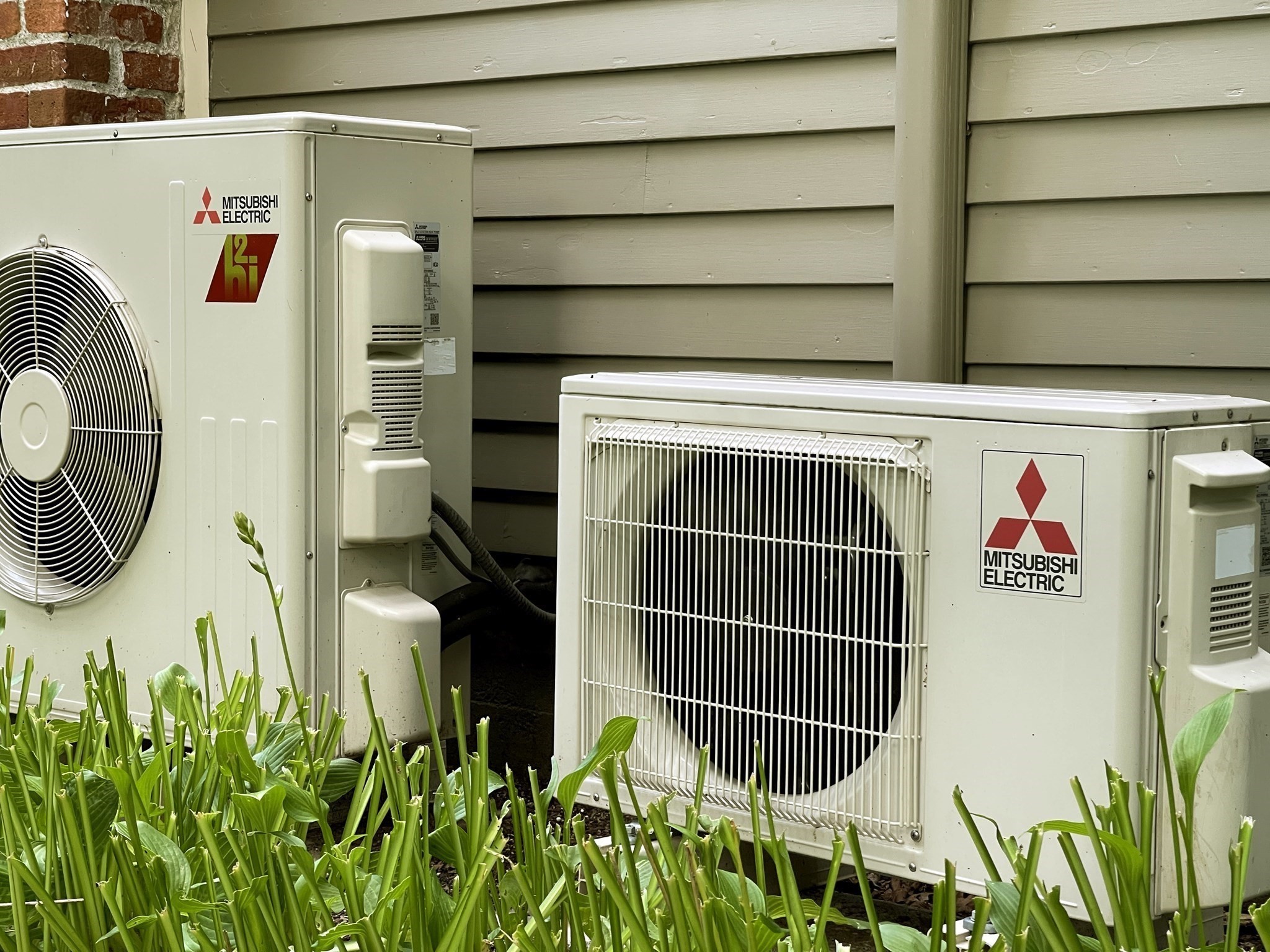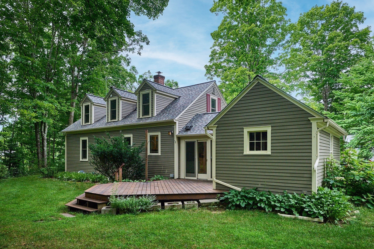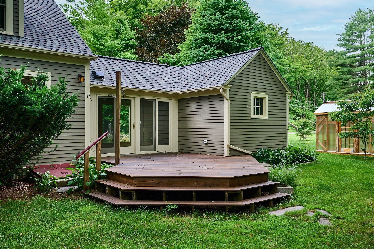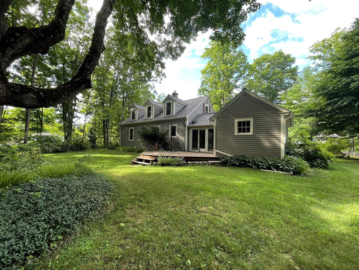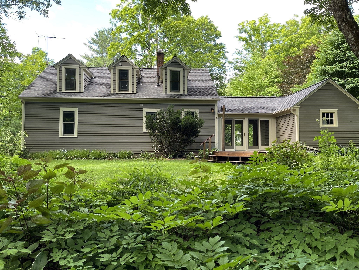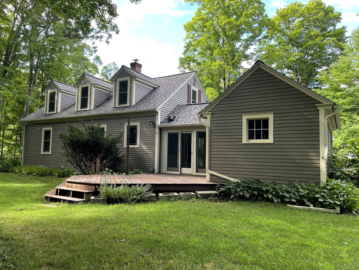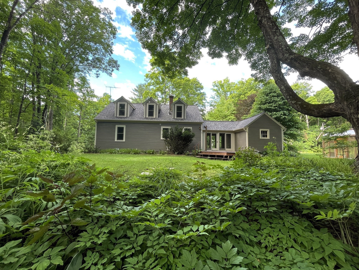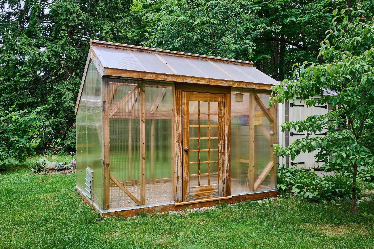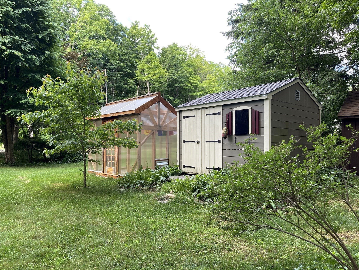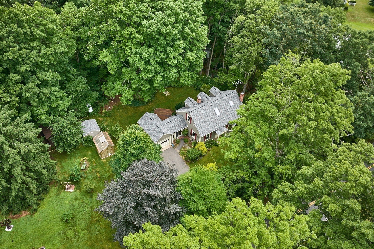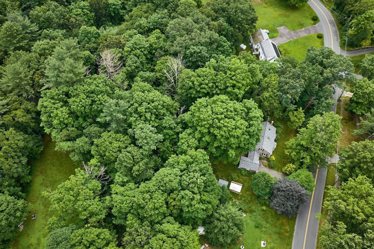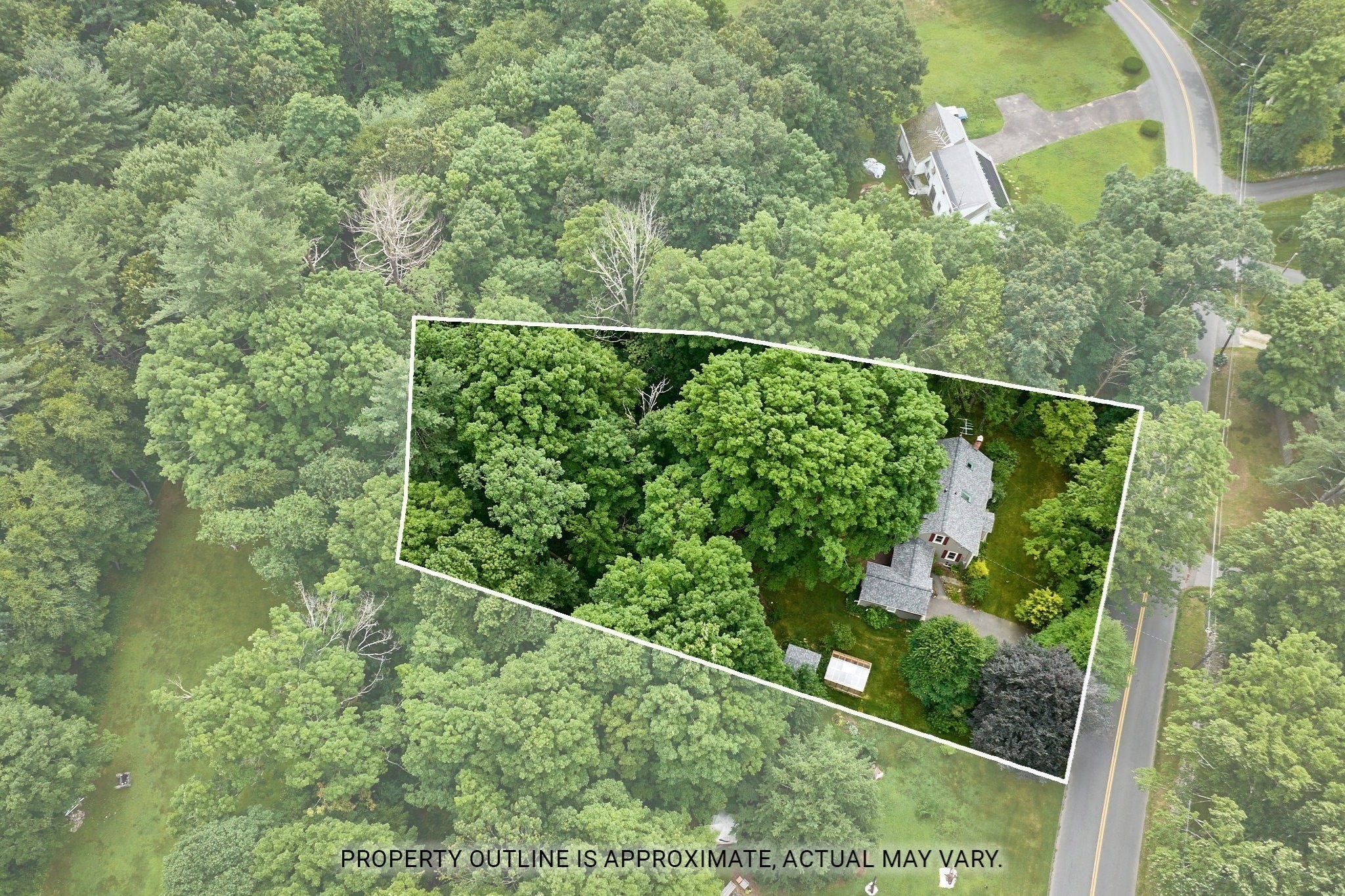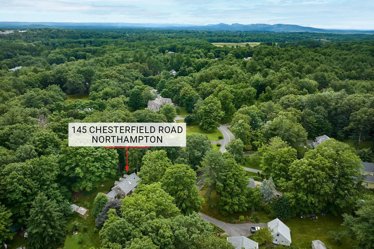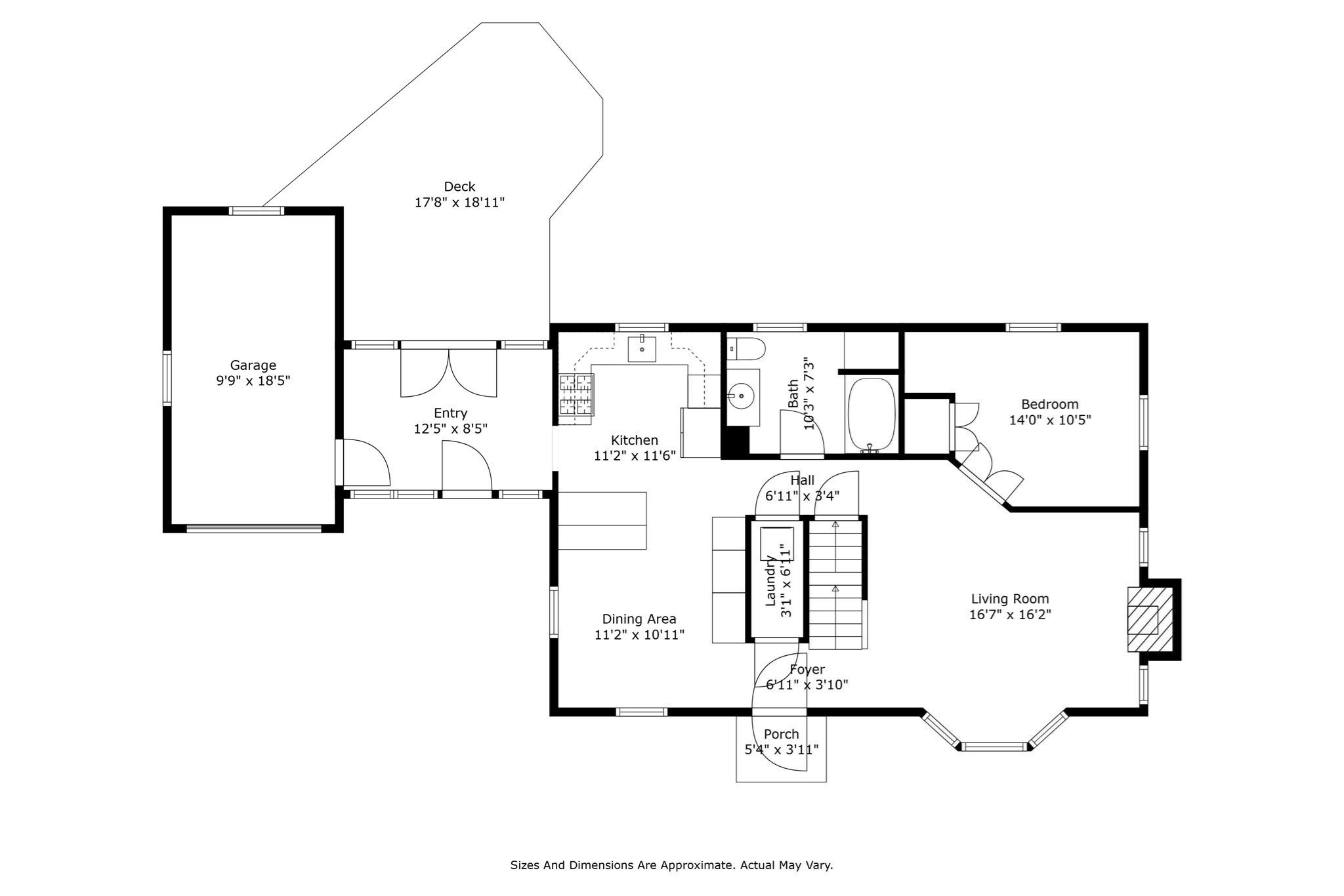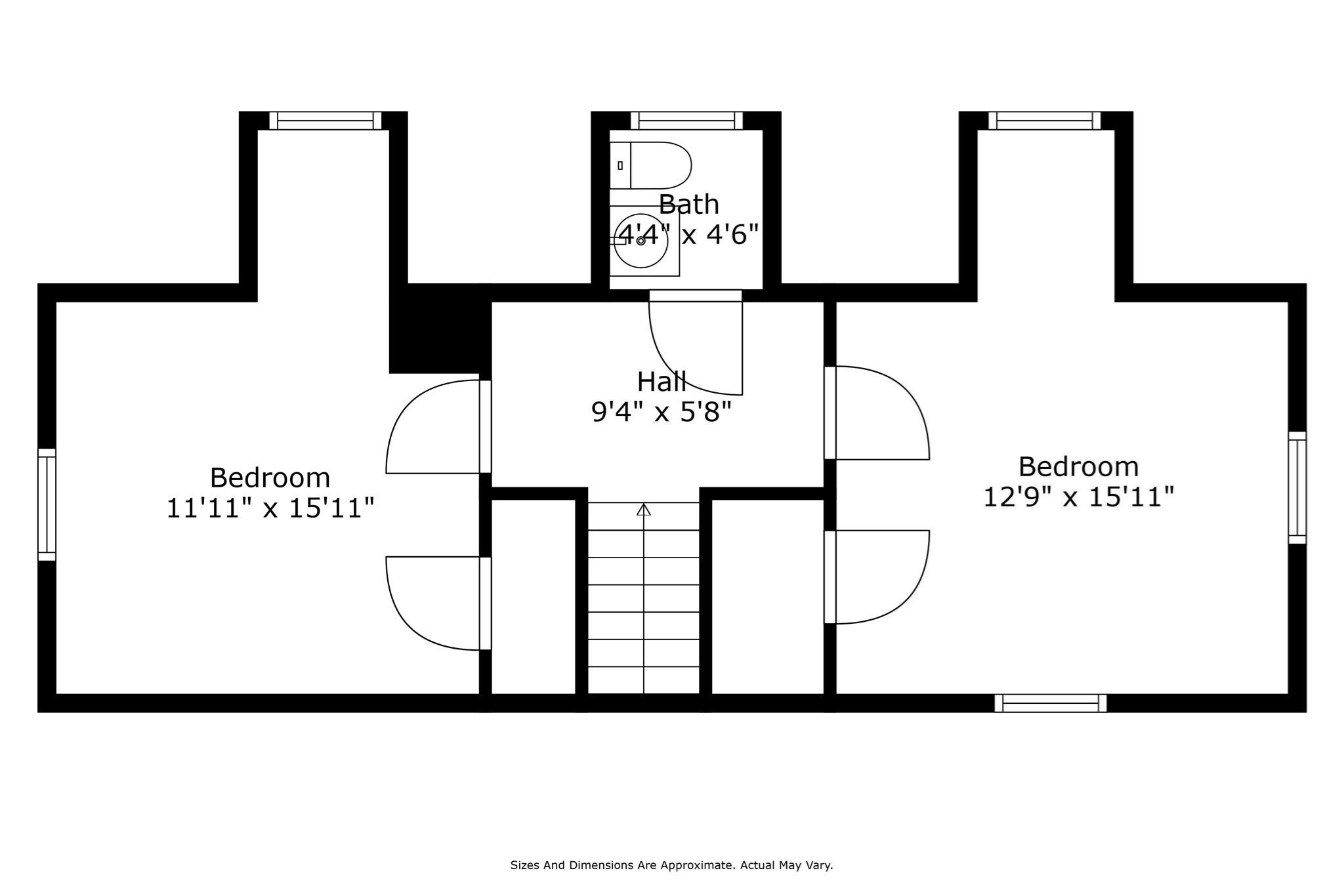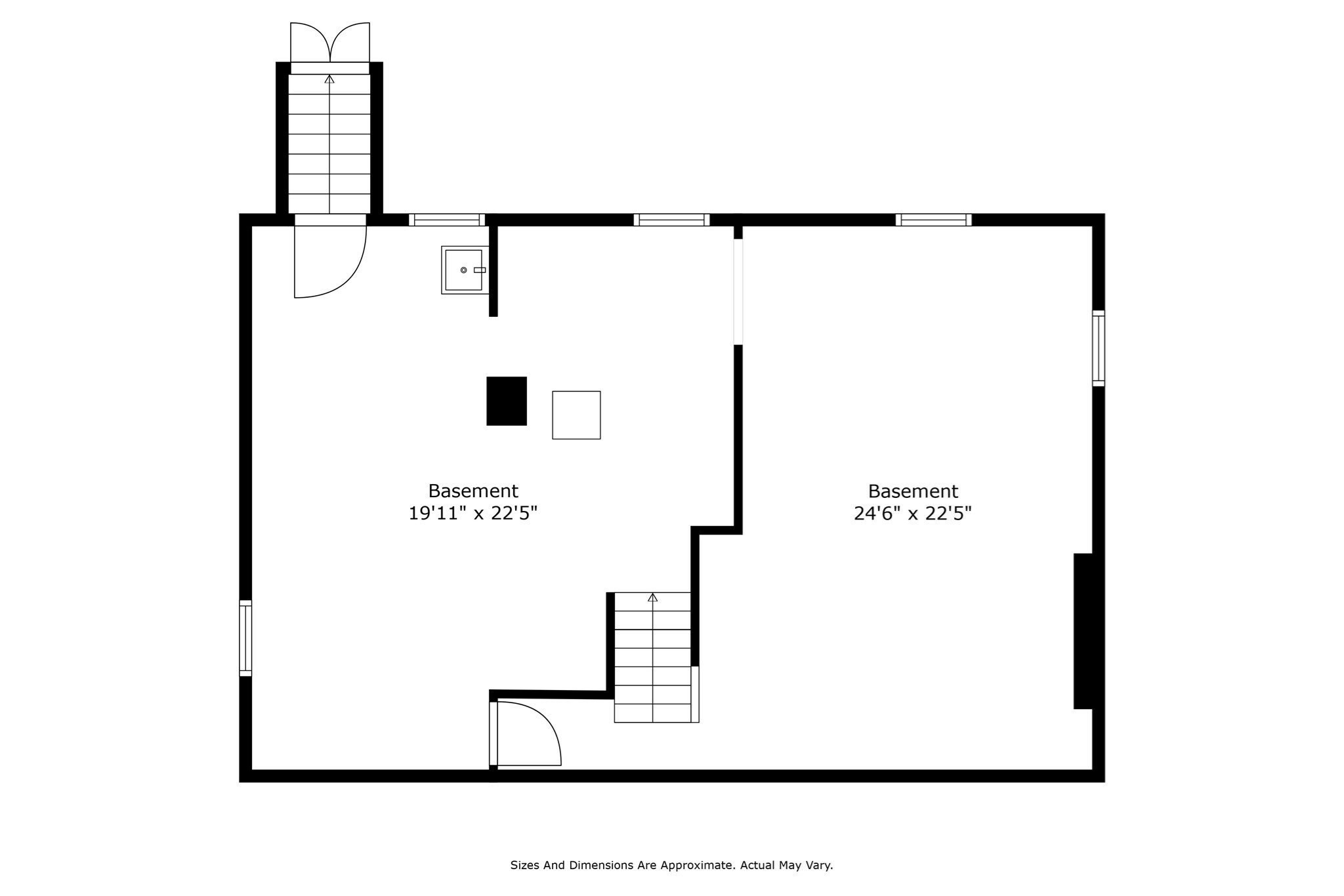Property Description
Property Overview
Property Details click or tap to expand
Kitchen, Dining, and Appliances
- Kitchen Level: First Floor
- Cabinets - Upgraded, Countertops - Stone/Granite/Solid, Countertops - Upgraded, Flooring - Hardwood, Gas Stove, Open Floor Plan, Pot Filler Faucet, Recessed Lighting, Remodeled, Stainless Steel Appliances
- Dishwasher - ENERGY STAR, Dryer - ENERGY STAR, Microwave, Range, Refrigerator - ENERGY STAR, Washer - ENERGY STAR, Washer Hookup
- Dining Room Level: First Floor
- Dining Room Features: Closet/Cabinets - Custom Built, Flooring - Hardwood, Lighting - Pendant, Open Floor Plan
Bedrooms
- Bedrooms: 3
- Master Bedroom Level: Second Floor
- Master Bedroom Features: Ceiling Fan(s), Closet, Flooring - Hardwood, Skylight
- Bedroom 2 Level: Second Floor
- Master Bedroom Features: Attic Access, Closet, Flooring - Hardwood
- Master Bedroom Features: Ceiling Fan(s), Closet, Flooring - Hardwood, French Doors, Lighting - Overhead
Other Rooms
- Total Rooms: 7
- Living Room Level: First Floor
- Living Room Features: Ceiling Fan(s), Fireplace, Flooring - Hardwood, Lighting - Overhead, Window(s) - Bay/Bow/Box
- Laundry Room Features: Bulkhead, Concrete Floor, Full, Interior Access, Radon Remediation System
Bathrooms
- Full Baths: 1
- Half Baths 1
- Bathroom 1 Level: First Floor
- Bathroom 1 Features: Bathroom - Full, Bathroom - With Tub & Shower, Closet - Linen, Flooring - Stone/Ceramic Tile, Remodeled
- Bathroom 2 Level: Second Floor
- Bathroom 2 Features: Bathroom - Half, Flooring - Hardwood, Lighting - Sconce, Pedestal Sink
Amenities
- Bike Path
- Conservation Area
- Golf Course
- Highway Access
- House of Worship
- Laundromat
- Medical Facility
- Park
- Private School
- Public School
- Public Transportation
- Shopping
- Stables
- Swimming Pool
- Tennis Court
- T-Station
- University
- Walk/Jog Trails
Utilities
- Heating: Ductless Mini-Split System, Electric, Electric Baseboard, Electric Baseboard, Extra Flue, Fan Coil, Gas, Heat Pump, Hot Water Baseboard, Hot Water Baseboard, Hot Water Radiators, Oil, Other (See Remarks), Propane, Radiant, Wall Unit
- Heat Zones: 4
- Hot Water: Other (See Remarks), Varies Per Unit
- Cooling: 2 Units, Ductless Mini-Split System, Heat Pump
- Electric Info: 200 Amps
- Energy Features: Insulated Doors, Insulated Windows, Prog. Thermostat
- Utility Connections: for Gas Dryer, for Gas Oven, for Gas Range, Icemaker Connection, Washer Hookup
- Water: City/Town Water, Private
- Sewer: On-Site, Private Sewerage
Garage & Parking
- Garage Parking: Attached, Garage Door Opener, Side Entry
- Garage Spaces: 1
- Parking Features: 1-10 Spaces, Off-Street, Paved Driveway
- Parking Spaces: 2
Interior Features
- Square Feet: 1518
- Fireplaces: 1
- Interior Features: French Doors, Internet Available - Broadband
- Accessability Features: Unknown
Construction
- Year Built: 1948
- Type: Detached
- Style: Cape, Historical, Rowhouse
- Construction Type: Aluminum, Frame
- Foundation Info: Poured Concrete
- Roof Material: Aluminum, Asphalt/Fiberglass Shingles
- Flooring Type: Hardwood, Stone / Slate, Tile
- Lead Paint: Unknown
- Warranty: No
Exterior & Lot
- Lot Description: Cleared, Level, Sloping, Steep Slope, Wooded
- Exterior Features: Deck, Deck - Wood, Garden Area, Greenhouse, Gutters, Invisible Fence, Porch, Screens, Storage Shed
- Road Type: Paved, Public, Publicly Maint.
- Distance to Beach: 1 to 2 Mile
- Beach Ownership: Public
- Beach Description: Lake/Pond
Other Information
- MLS ID# 73276427
- Last Updated: 08/21/24
- HOA: No
- Reqd Own Association: Unknown
Property History click or tap to expand
| Date | Event | Price | Price/Sq Ft | Source |
|---|---|---|---|---|
| 08/16/2024 | Active | $615,000 | $405 | MLSPIN |
| 08/12/2024 | New | $615,000 | $405 | MLSPIN |
Mortgage Calculator
Map & Resources
Leeds School
Public Elementary School, Grades: PK-5
0.64mi
John F Kennedy Middle School
Public Middle School, Grades: 6-8
1.17mi
Hill Institute
School
1.64mi
Annunciation School
School
1.7mi
R.K. Finn Ryan Road Elementary School
Public Elementary School, Grades: K-5
1.8mi
Artifact Cider Project
Cider (Cafe)
1.38mi
Tandem Bagel Company
Bagel & Sandwich (Cafe)
1.49mi
Wild Chestnut Cafe
Cafe
1.73mi
Bread Euphoria
Cafe
1.82mi
Little Miss Flo's
Ice Cream Parlor
1.55mi
Great Wall
Chinese Restaurant
1.46mi
Pizza Factory
Pizza & Sandwich & Burger & Wrap & Italian Restaurant. Offers: Vegetarian
1.51mi
JJ's Tavern
American Restaurant
1.53mi
Northampton Veterinary Clinic
Veterinary
1.69mi
Williamsburg Police Dept
Local Police
2.11mi
VA Medical Center
Hospital
0.69mi
Cooley Dickinson Hospital
Hospital
2.44mi
Northampton Fire Department
Fire Station
1.54mi
Pines Theater
Theatre
0.69mi
Northampton Swim Club
Sports Centre. Sports: Swimming
0.3mi
McDonald Field
Sports Centre. Sports: Baseball
1.49mi
Yoga of the Valley
Fitness Centre. Sports: Yoga
1.48mi
Roberts Hill Conservation Area
Municipal Park
0.11mi
Saw Mill Hills Conservation Area
Municipal Park
0.3mi
Mill River Greenway
Nature Reserve
0.46mi
Roberts Reservoir Complex
Municipal Park
0.63mi
Smith School V.A. Parcel
Municipal Park
0.72mi
Roberts Meadow Conservation Area
Nature Reserve
1.21mi
Roberts Reservoir Complex
Municipal Park
1.24mi
Burke Conservation Area
Municipal Park
1.41mi
Northampton Country Club
Golf Course
0.21mi
Bark 40
Recreation Ground
1.09mi
Safety Village
Playground
1.53mi
Department of Veterans Affairs Medical Center Library
Library
1.01mi
Lilly Library
Library
1.39mi
Modestow Family Dentistry
Dentist, Orthodontics
1.69mi
Sunoco
Gas Station. Self Service: Yes
0.67mi
Cumberland Farms
Gas Station. Self Service: Yes
1.65mi
Florence Bank
Bank
1.57mi
Florence Bank
Bank
1.59mi
Northampton Cooperative Bank
Bank
1.77mi
Cooper's Corner
Supermarket
1.71mi
Singh Brothers' Leeds Sunoco
Convenience
0.66mi
Cumberland Farms
Convenience
1.64mi
Walgreens
Pharmacy
1.59mi
Seller's Representative: Harriet Paine, Cohn & Company
MLS ID#: 73276427
© 2024 MLS Property Information Network, Inc.. All rights reserved.
The property listing data and information set forth herein were provided to MLS Property Information Network, Inc. from third party sources, including sellers, lessors and public records, and were compiled by MLS Property Information Network, Inc. The property listing data and information are for the personal, non commercial use of consumers having a good faith interest in purchasing or leasing listed properties of the type displayed to them and may not be used for any purpose other than to identify prospective properties which such consumers may have a good faith interest in purchasing or leasing. MLS Property Information Network, Inc. and its subscribers disclaim any and all representations and warranties as to the accuracy of the property listing data and information set forth herein.
MLS PIN data last updated at 2024-08-21 14:20:00



