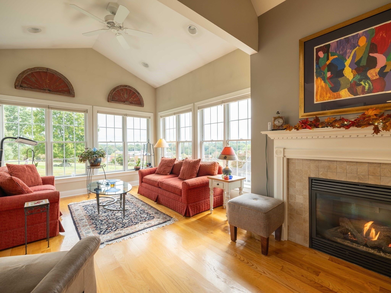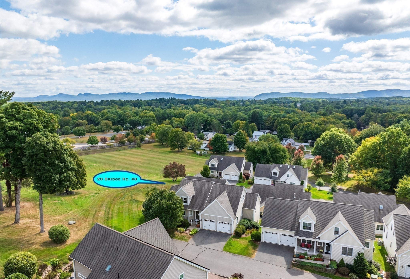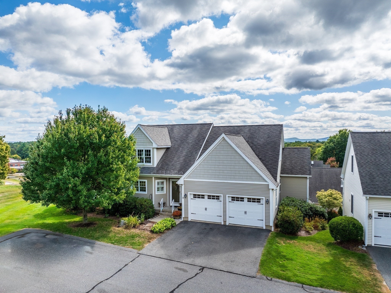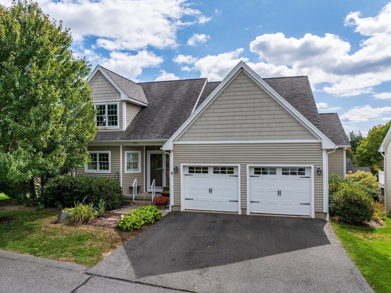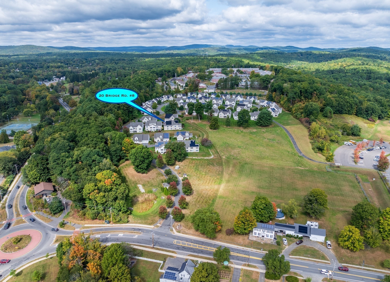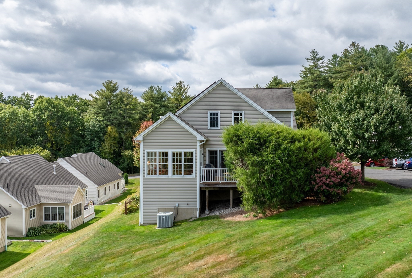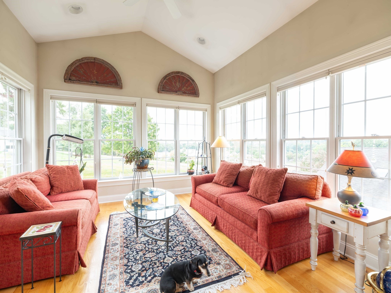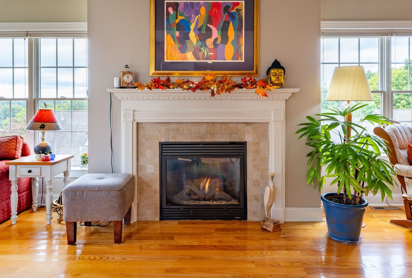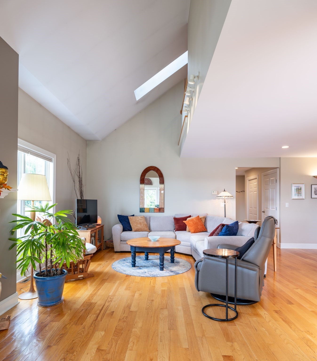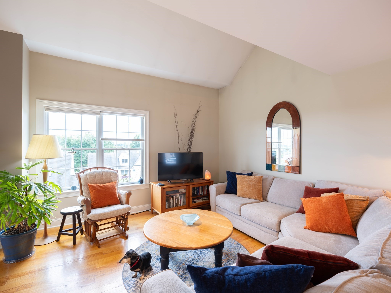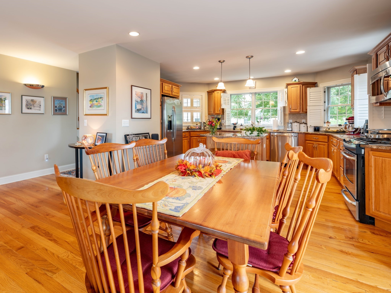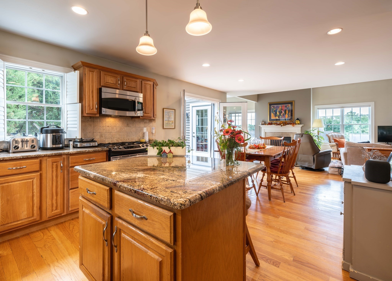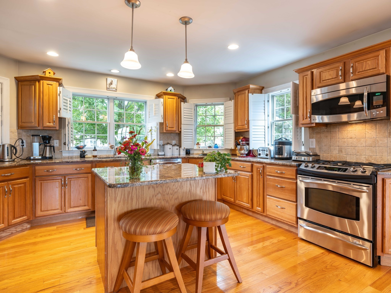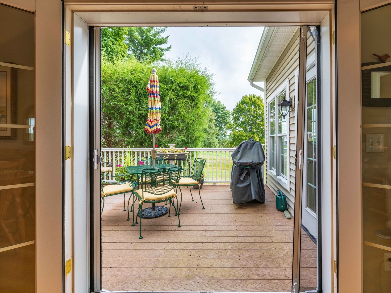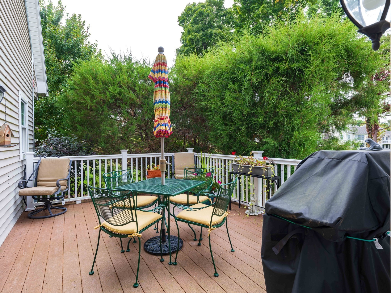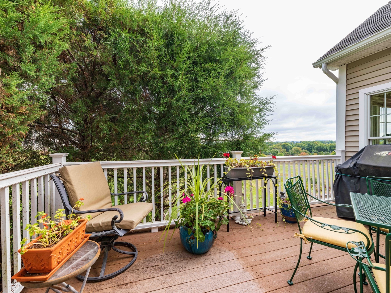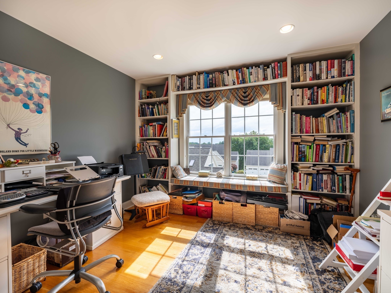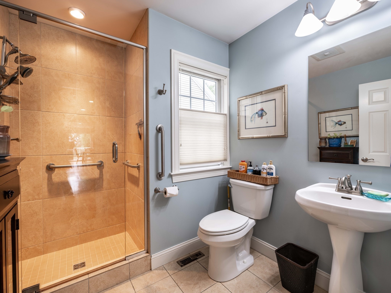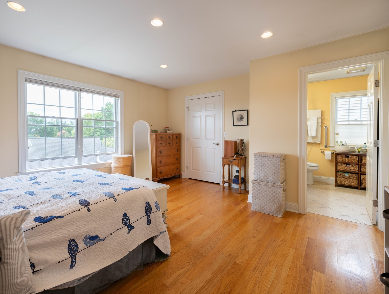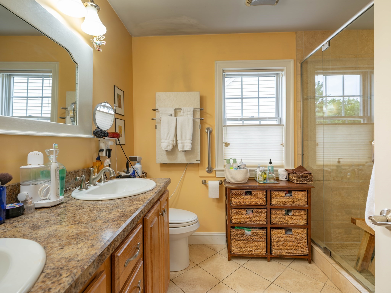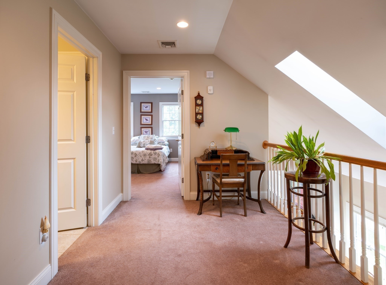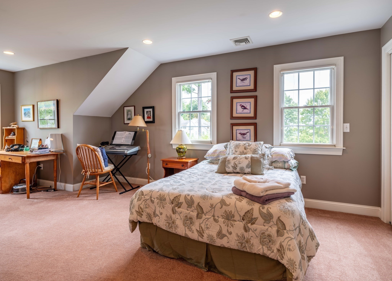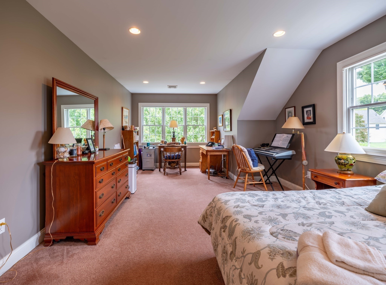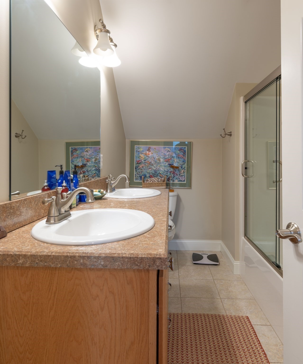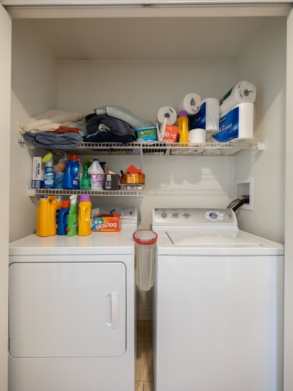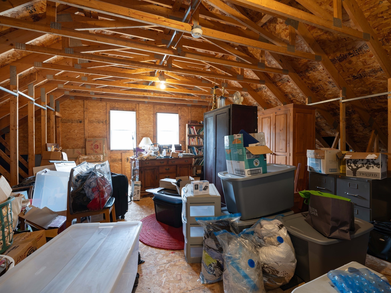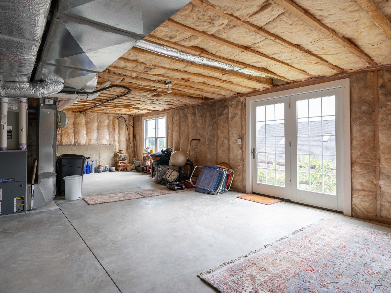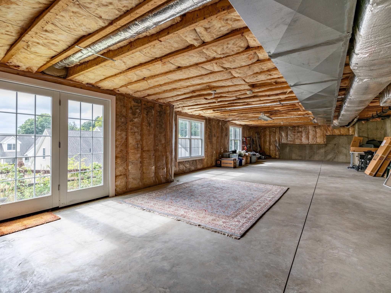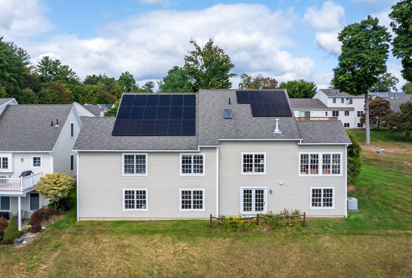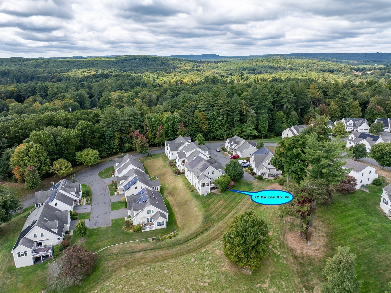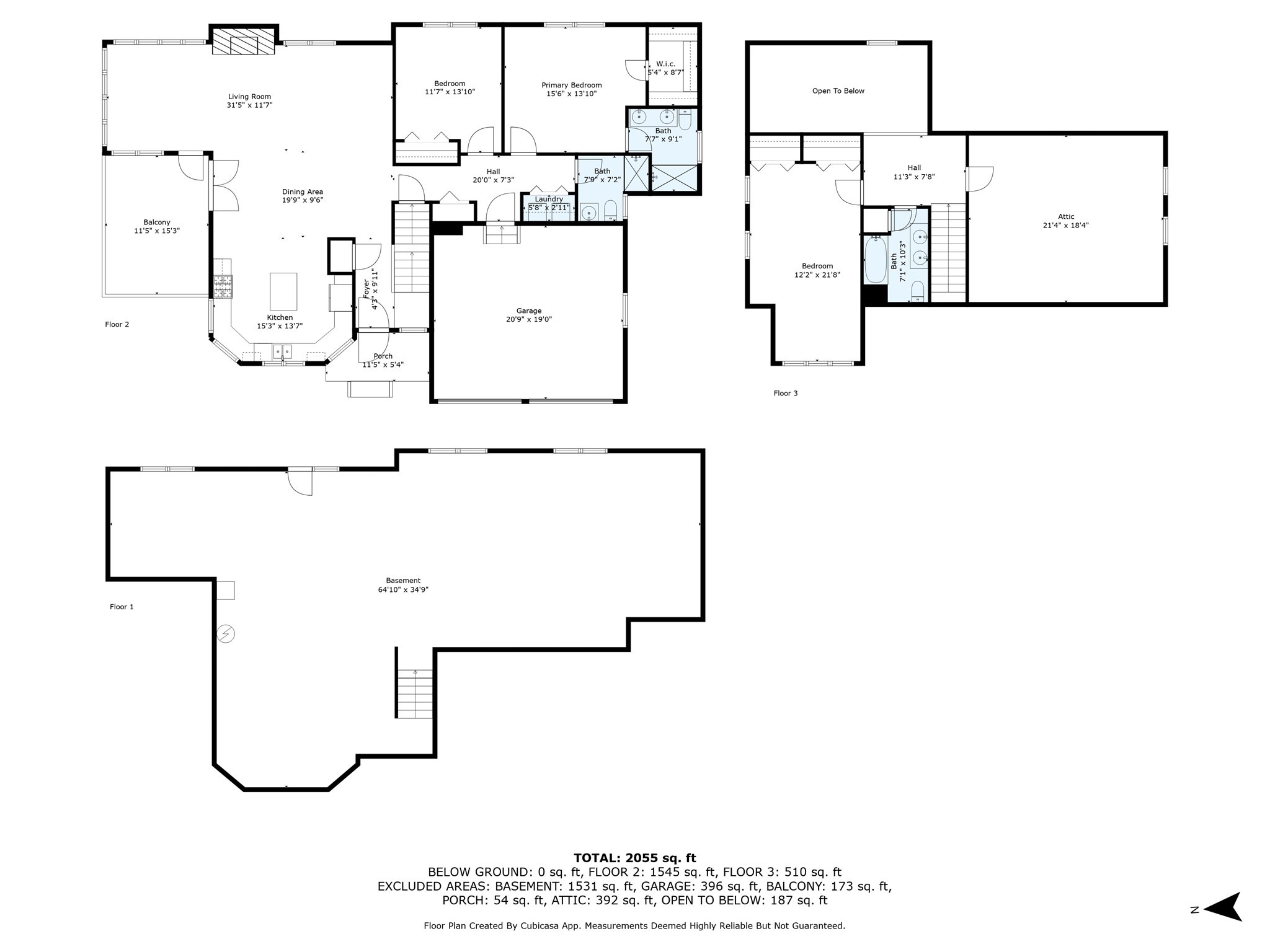Property Description
Property Overview
Property Details click or tap to expand
Kitchen, Dining, and Appliances
- Kitchen Level: First Floor
- Countertops - Stone/Granite/Solid, Flooring - Hardwood, Kitchen Island, Open Floor Plan
- Dishwasher - ENERGY STAR, Disposal, Dryer - ENERGY STAR, Microwave, Range, Refrigerator - ENERGY STAR, Washer - ENERGY STAR
- Dining Room Level: First Floor
- Dining Room Features: Deck - Exterior, Flooring - Hardwood, French Doors, Open Floor Plan
Bedrooms
- Bedrooms: 3
- Master Bedroom Level: First Floor
- Master Bedroom Features: Bathroom - Double Vanity/Sink, Bathroom - Full, Closet - Walk-in, Flooring - Hardwood
- Bedroom 2 Level: First Floor
- Master Bedroom Features: Closet, Closet/Cabinets - Custom Built, Flooring - Hardwood
- Bedroom 3 Level: Second Floor
- Master Bedroom Features: Closet, Flooring - Wall to Wall Carpet
Other Rooms
- Total Rooms: 7
- Living Room Level: First Floor
- Living Room Features: Ceiling - Vaulted, Fireplace, Flooring - Hardwood, Open Floor Plan
- Laundry Room Features: Concrete Floor, Full, Interior Access, Unfinished Basement, Walk Out
Bathrooms
- Full Baths: 3
- Master Bath: 1
- Bathroom 1 Level: First Floor
- Bathroom 1 Features: Bathroom - Tiled With Shower Stall, Flooring - Stone/Ceramic Tile
- Bathroom 2 Level: First Floor
- Bathroom 2 Features: Bathroom - Double Vanity/Sink, Bathroom - Tiled With Shower Stall, Flooring - Stone/Ceramic Tile
- Bathroom 3 Level: Second Floor
- Bathroom 3 Features: Bathroom - With Tub & Shower, Flooring - Vinyl
Amenities
- Bike Path
- Conservation Area
- Golf Course
- Highway Access
- House of Worship
- Laundromat
- Marina
- Medical Facility
- Park
- Private School
- Public School
- Public Transportation
- Shopping
- Stables
- Swimming Pool
- Tennis Court
- T-Station
- University
- Walk/Jog Trails
Utilities
- Heating: Central Heat, Electric, Forced Air, Gas, Hot Air Gravity, Oil, Unit Control
- Heat Zones: 2
- Cooling: Central Air
- Cooling Zones: 2
- Electric Info: 200 Amps, Circuit Breakers, Underground
- Energy Features: Insulated Doors, Insulated Windows
- Utility Connections: for Electric Dryer, for Gas Range
- Water: City/Town Water, Private
- Sewer: City/Town Sewer, Private
Garage & Parking
- Garage Parking: Attached
- Garage Spaces: 2
- Parking Features: 1-10 Spaces, Off-Street
- Parking Spaces: 2
Interior Features
- Square Feet: 1914
- Fireplaces: 1
- Interior Features: French Doors, Security System
- Accessability Features: Yes
Construction
- Year Built: 2008
- Type: Detached
- Style: Contemporary, Garden, Modified
- Construction Type: Aluminum, Frame
- Foundation Info: Poured Concrete
- Roof Material: Aluminum, Asphalt/Fiberglass Shingles
- UFFI: No
- Flooring Type: Tile, Vinyl, Wall to Wall Carpet, Wood
- Lead Paint: None, Unknown
- Warranty: No
Exterior & Lot
- Lot Description: Gentle Slope, Scenic View(s)
- Exterior Features: Deck, Gutters, Screens
Other Information
- MLS ID# 73293508
- Last Updated: 10/04/24
- HOA: Yes
- HOA Fee: $546
- Reqd Own Association: Yes
Property History click or tap to expand
| Date | Event | Price | Price/Sq Ft | Source |
|---|---|---|---|---|
| 09/27/2024 | Active | $895,000 | $468 | MLSPIN |
| 09/27/2024 | Active | $895,000 | $468 | MLSPIN |
| 09/23/2024 | New | $895,000 | $468 | MLSPIN |
| 09/23/2024 | New | $895,000 | $468 | MLSPIN |
Mortgage Calculator
Map & Resources
R.K. Finn Ryan Road Elementary School
Public Elementary School, Grades: K-5
0.52mi
Hill Institute
School
1.51mi
Annunciation School
School
1.59mi
John F Kennedy Middle School
Public Middle School, Grades: 6-8
1.82mi
Tandem Bagel Company
Bagel & Sandwich (Cafe)
1.55mi
Artifact Cider Project
Cider (Cafe)
1.58mi
Wild Chestnut Cafe
Cafe
1.69mi
Little Miss Flo's
Ice Cream Parlor
1.59mi
Great Wall
Chinese Restaurant
1.18mi
Pizza Factory
Pizza & Sandwich & Burger & Wrap & Italian Restaurant. Offers: Vegetarian
1.56mi
JJ's Tavern
American Restaurant
1.58mi
Miss Florence Diner
Diner & Sandwich Restaurant
1.58mi
Northampton Veterinary Clinic
Veterinary
1.43mi
Hampshire County Sheriff
County Police
2.33mi
VA Medical Center
Hospital
1.71mi
Cooley Dickinson Hospital
Hospital
2.19mi
Northampton Fire Department
Fire Station
1.52mi
Pines Theater
Theatre
1.43mi
Northampton Swim Club
Sports Centre. Sports: Swimming
1.6mi
Yoga of the Valley
Fitness Centre. Sports: Yoga
1.25mi
Northampton Karate
Fitness Centre. Sports: Karate
1.69mi
Aquifer Protection Area
Municipal Park
0.85mi
Aquifer Protection Area
Municipal Park
0.91mi
Aquifer Protection Area
Municipal Park
0.98mi
Roberts Reservoir Complex
Municipal Park
1.05mi
Aquifer Protection Area
Municipal Park
1.07mi
Mineral Hill Conservation Area
Municipal Park
1.1mi
Gutowski Conservation Area
Municipal Park
1.19mi
Mill River Greenway
Nature Reserve
1.19mi
Turkey Hill
Recreation Ground
1.82mi
Northampton Country Club
Golf Course
1.31mi
Lilly Library
Library
1.45mi
Florence Barbershop
Hairdresser
1.57mi
Modestow Family Dentistry
Dentist, Orthodontics
1.44mi
Cumberland Farms
Gas Station. Self Service: Yes
1.66mi
Sunoco
Gas Station. Self Service: Yes
1.79mi
Florence Bank
Bank
1.6mi
Florence Bank
Bank
1.61mi
Northampton Cooperative Bank
Bank
1.74mi
Cooper's Corner
Supermarket
1.71mi
Walgreens
Pharmacy
1.58mi
Jim's Variety & Package Store
Convenience
1.39mi
Cumberland Farms
Convenience
1.65mi
Singh Brothers' Leeds Sunoco
Convenience
1.79mi
Seller's Representative: Julie B. Held, Maple and Main Realty, LLC
MLS ID#: 73293508
© 2024 MLS Property Information Network, Inc.. All rights reserved.
The property listing data and information set forth herein were provided to MLS Property Information Network, Inc. from third party sources, including sellers, lessors and public records, and were compiled by MLS Property Information Network, Inc. The property listing data and information are for the personal, non commercial use of consumers having a good faith interest in purchasing or leasing listed properties of the type displayed to them and may not be used for any purpose other than to identify prospective properties which such consumers may have a good faith interest in purchasing or leasing. MLS Property Information Network, Inc. and its subscribers disclaim any and all representations and warranties as to the accuracy of the property listing data and information set forth herein.
MLS PIN data last updated at 2024-10-04 13:27:00



