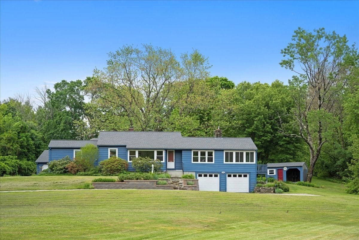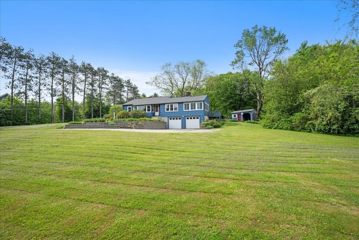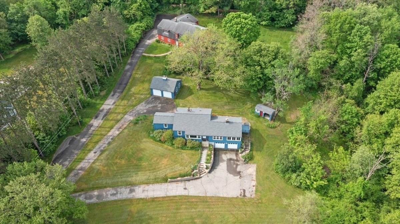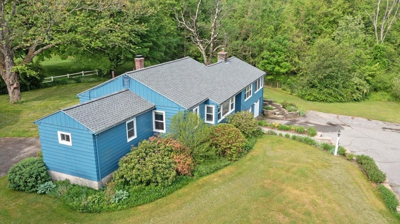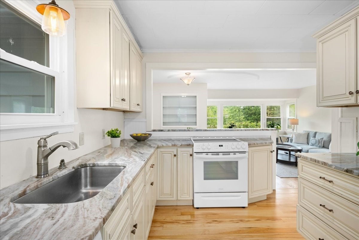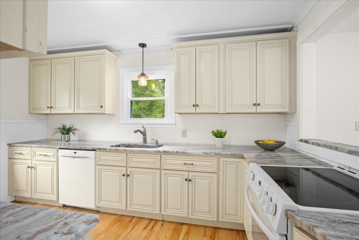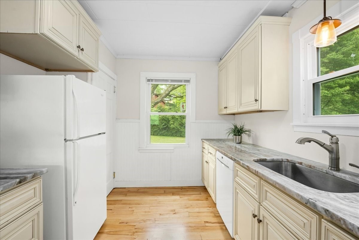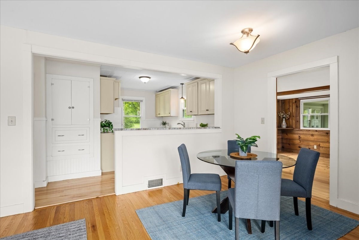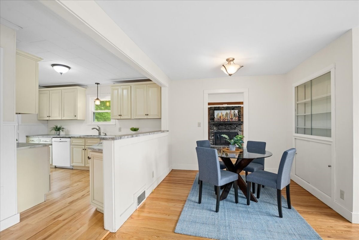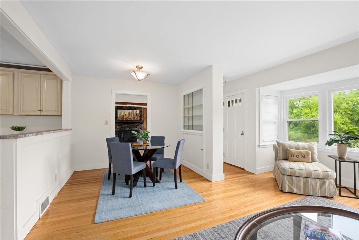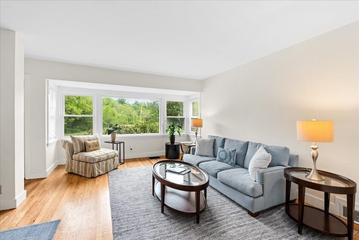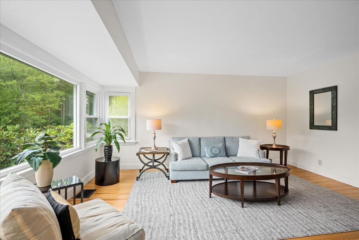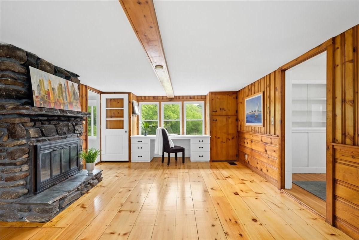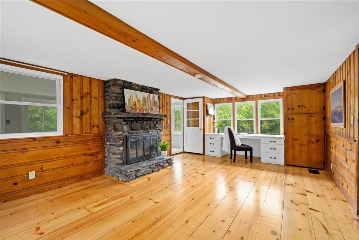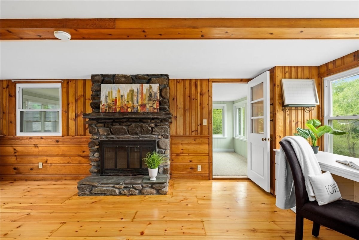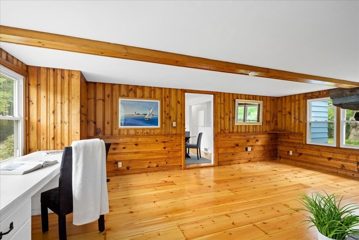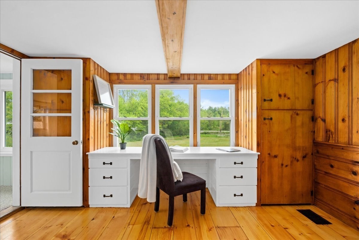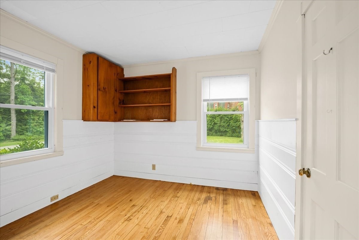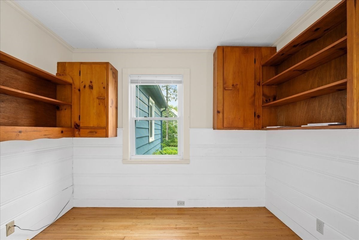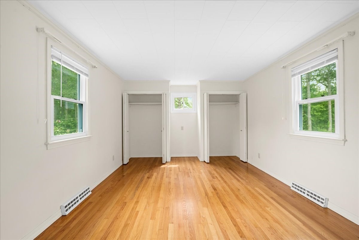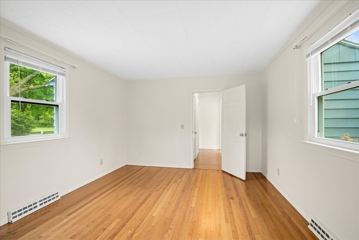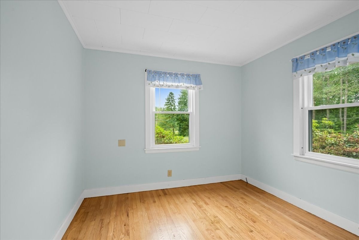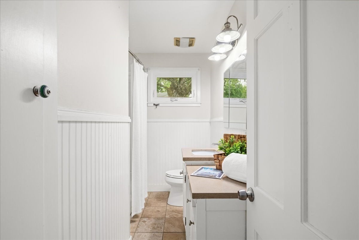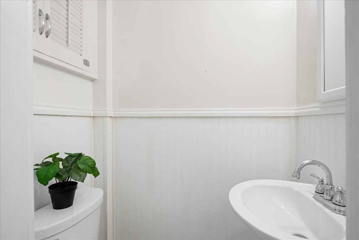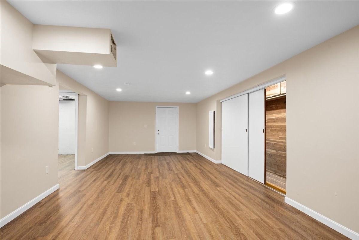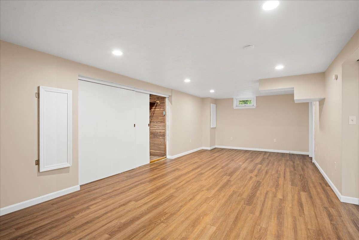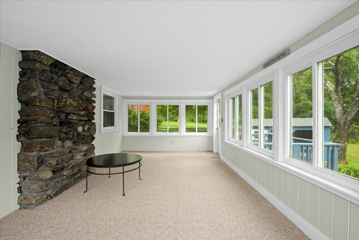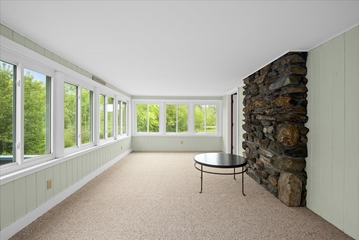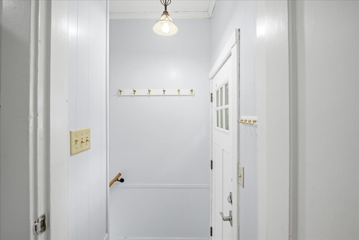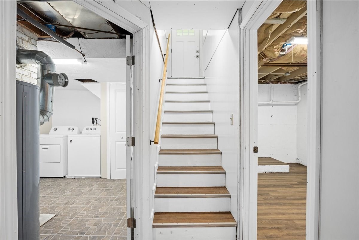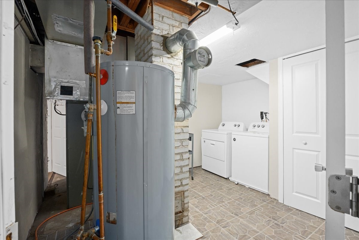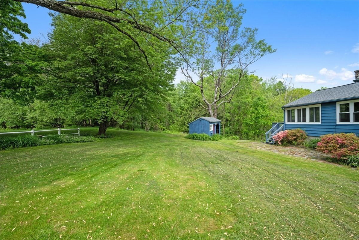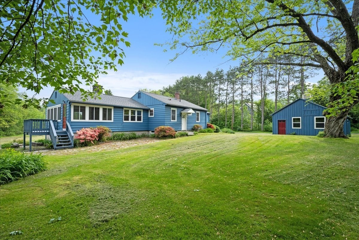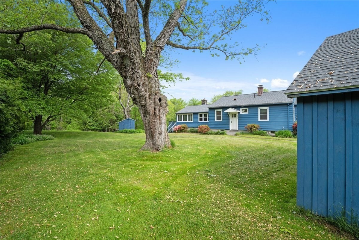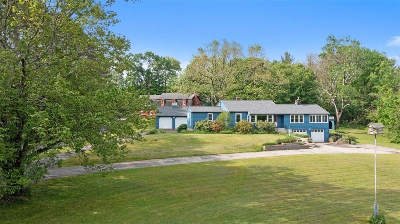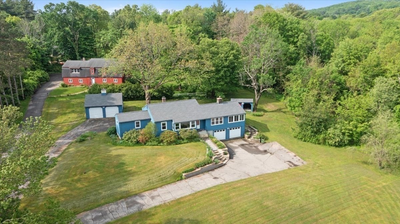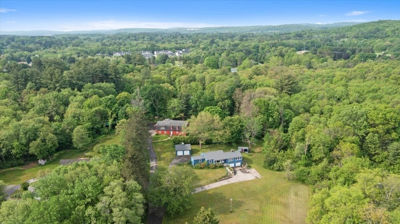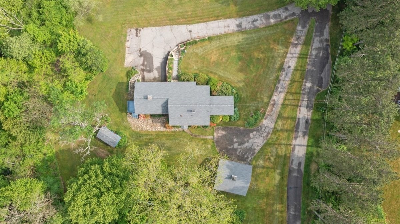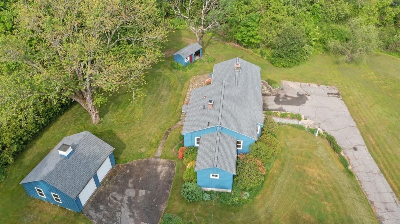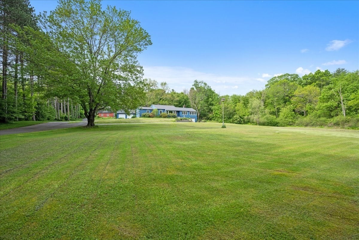Property Description
Property Overview
Property Details click or tap to expand
Kitchen, Dining, and Appliances
- Kitchen Dimensions: 9X14
- Kitchen Level: First Floor
- Cabinets - Upgraded, Countertops - Stone/Granite/Solid, Flooring - Hardwood
- Dishwasher, Range, Refrigerator, Washer Hookup
- Dining Room Dimensions: 9X10
- Dining Room Level: First Floor
- Dining Room Features: Closet/Cabinets - Custom Built, Flooring - Hardwood
Bedrooms
- Bedrooms: 3
- Master Bedroom Dimensions: 18X12
- Master Bedroom Level: First Floor
- Master Bedroom Features: Closet - Double, Flooring - Hardwood
- Bedroom 2 Dimensions: 10X10
- Bedroom 2 Level: First Floor
- Master Bedroom Features: Closet, Flooring - Hardwood
- Bedroom 3 Dimensions: 10X10
- Bedroom 3 Level: First Floor
- Master Bedroom Features: Flooring - Hardwood
Other Rooms
- Total Rooms: 8
- Living Room Dimensions: 13X17
- Living Room Level: First Floor
- Living Room Features: Flooring - Hardwood, Window(s) - Picture
- Family Room Dimensions: 14X22
- Family Room Level: First Floor
- Family Room Features: Closet/Cabinets - Custom Built, Fireplace, Flooring - Wood
- Laundry Room Features: Concrete Floor, Full, Garage Access, Interior Access, Partially Finished, Walk Out
Bathrooms
- Full Baths: 1
- Half Baths 1
- Bathroom 1 Dimensions: 6X10
- Bathroom 1 Level: First Floor
- Bathroom 1 Features: Bathroom - Full, Bathroom - With Tub & Shower, Closet - Linen, Flooring - Stone/Ceramic Tile
- Bathroom 2 Level: First Floor
- Bathroom 2 Features: Bathroom - Half, Flooring - Stone/Ceramic Tile
Amenities
- Bike Path
- Conservation Area
- Golf Course
- Highway Access
- House of Worship
- Laundromat
- Medical Facility
- Park
- Private School
- Public School
- Shopping
- Tennis Court
- T-Station
- University
- Walk/Jog Trails
Utilities
- Heating: Electric Baseboard, Geothermal Heat Source, Hot Water Baseboard, Individual, Oil, Other (See Remarks)
- Heat Zones: 1
- Hot Water: Electric
- Cooling: Individual, None
- Electric Info: 100 Amps, Circuit Breakers, Other (See Remarks), Underground
- Energy Features: Insulated Windows, Prog. Thermostat, Storm Doors
- Utility Connections: for Electric Dryer, for Electric Range, Washer Hookup
- Water: City/Town Water, Private
- Sewer: On-Site, Private Sewerage
Garage & Parking
- Garage Parking: Attached, Detached, Garage Door Opener, Storage, Under
- Garage Spaces: 4
- Parking Features: 1-10 Spaces, Off-Street, Paved Driveway
- Parking Spaces: 10
Interior Features
- Square Feet: 1968
- Fireplaces: 1
- Accessability Features: No
Construction
- Year Built: 1946
- Type: Detached
- Style: Half-Duplex, Ranch, W/ Addition
- Construction Type: Aluminum, Frame
- Foundation Info: Poured Concrete
- Roof Material: Aluminum, Asphalt/Fiberglass Shingles
- UFFI: Unknown
- Flooring Type: Concrete, Hardwood, Laminate, Wood
- Lead Paint: Yes
- Warranty: No
Exterior & Lot
- Lot Description: Easements, Gentle Slope, Scenic View(s), Shared Drive
- Exterior Features: Gutters, Satellite Dish, Screens, Stone Wall, Storage Shed
- Road Type: Paved, Public, Publicly Maint.
Other Information
- MLS ID# 73242245
- Last Updated: 09/13/24
- HOA: No
- Reqd Own Association: Unknown
Property History click or tap to expand
| Date | Event | Price | Price/Sq Ft | Source |
|---|---|---|---|---|
| 09/13/2024 | Active | $649,900 | $330 | MLSPIN |
| 09/09/2024 | Back on Market | $649,900 | $330 | MLSPIN |
| 08/30/2024 | Contingent | $649,900 | $330 | MLSPIN |
| 08/25/2024 | Active | $649,900 | $330 | MLSPIN |
| 08/21/2024 | Extended | $649,900 | $330 | MLSPIN |
| 07/29/2024 | Active | $649,900 | $330 | MLSPIN |
| 07/25/2024 | Price Change | $649,900 | $330 | MLSPIN |
| 06/30/2024 | Active | $659,900 | $335 | MLSPIN |
| 06/26/2024 | Price Change | $659,900 | $335 | MLSPIN |
| 05/28/2024 | Active | $679,000 | $345 | MLSPIN |
| 05/24/2024 | New | $679,000 | $345 | MLSPIN |
Mortgage Calculator
Map & Resources
Marion E Zeh School
Public Elementary School, Grades: K-5
0.32mi
Robert E. Melican Middle School
Public Middle School, Grades: 6-8
0.34mi
Lincoln Street School
Public Elementary School, Grades: K-5
0.55mi
Cornerstone Academy
Private School, Grades: K-5
0.64mi
Cornerstone Academy
Private School, Grades: K-3
0.64mi
Hillside Grille
Greek Restaurant
0.46mi
SpecialTeas
Restaurant
0.58mi
Northborough Fire Department
Fire Station
0.61mi
Edmund Hill Woods
Nature Reserve
0.87mi
Edmund Hill Woods
Municipal Park
0.88mi
Howard Street Ball Field
Municipal Park
0.34mi
Assabet Park
Municipal Park
0.58mi
Robert E. Melican Middle School
Recreation Ground
0.26mi
Northborough Free Library
Library
0.8mi
Mobil
Gas Station
0.59mi
Cumberland Farms
Gas Station
0.72mi
Avidia Bank
Bank
0.53mi
Bank of America
Bank
0.62mi
CVS Pharmacy
Pharmacy
0.63mi
Mobil Mart
Convenience
0.57mi
Honey Farms
Convenience
0.67mi
Cumberland Farms
Convenience
0.7mi
Seller's Representative: Mike Howard, Andrew J. Abu Inc., REALTORS®
MLS ID#: 73242245
© 2024 MLS Property Information Network, Inc.. All rights reserved.
The property listing data and information set forth herein were provided to MLS Property Information Network, Inc. from third party sources, including sellers, lessors and public records, and were compiled by MLS Property Information Network, Inc. The property listing data and information are for the personal, non commercial use of consumers having a good faith interest in purchasing or leasing listed properties of the type displayed to them and may not be used for any purpose other than to identify prospective properties which such consumers may have a good faith interest in purchasing or leasing. MLS Property Information Network, Inc. and its subscribers disclaim any and all representations and warranties as to the accuracy of the property listing data and information set forth herein.
MLS PIN data last updated at 2024-09-13 03:05:00



