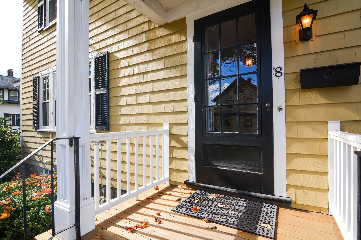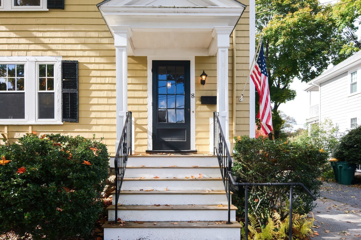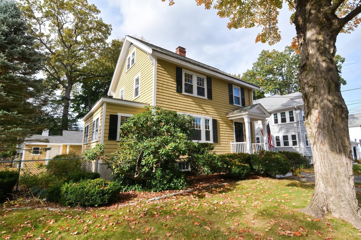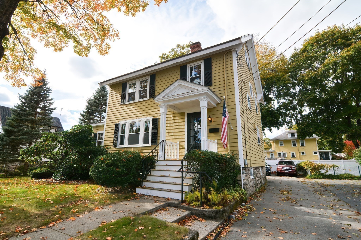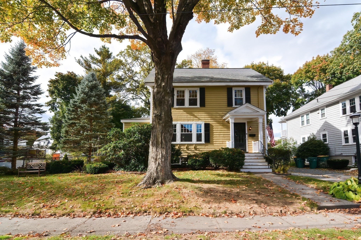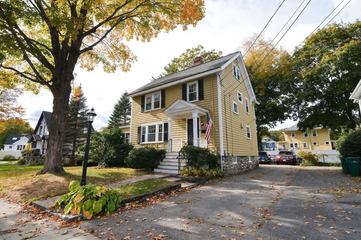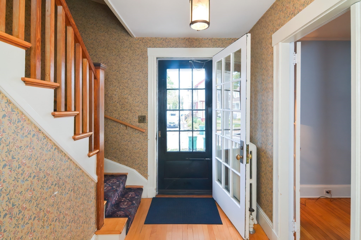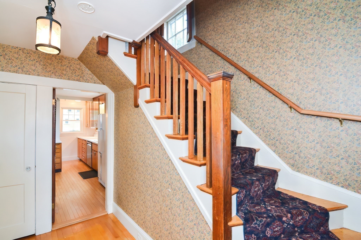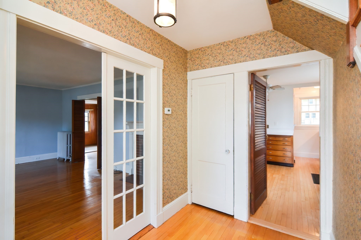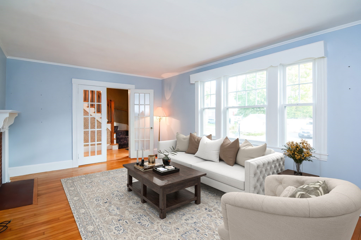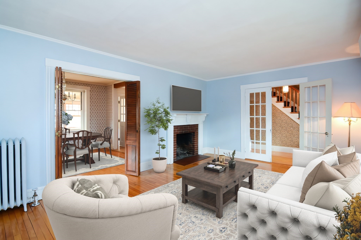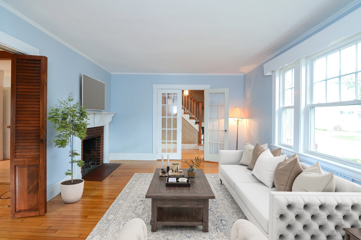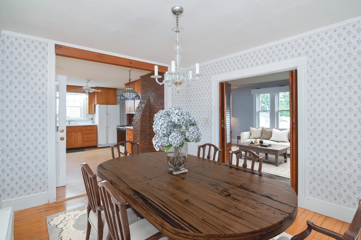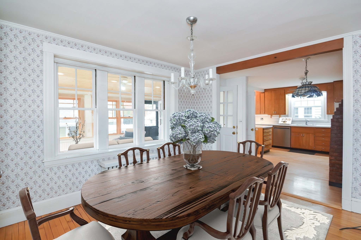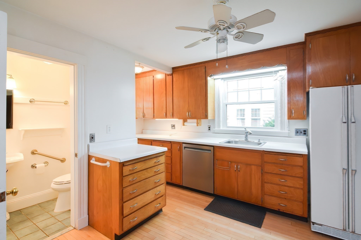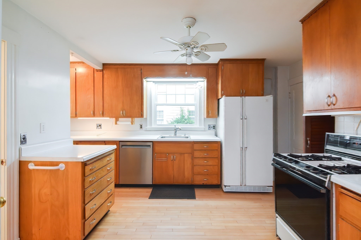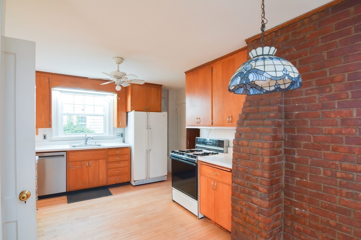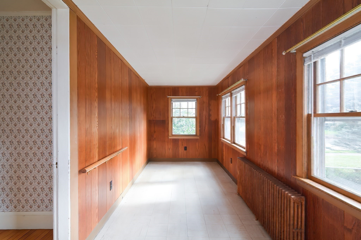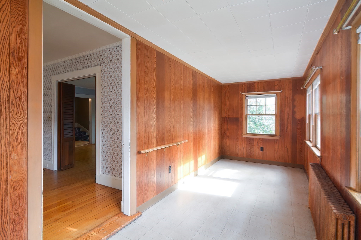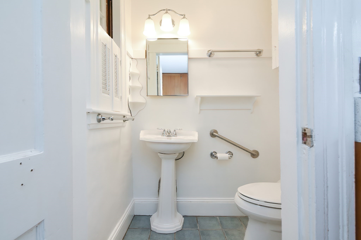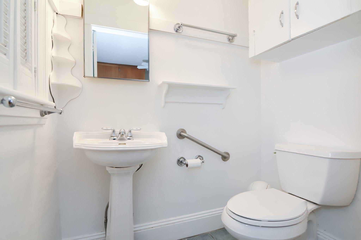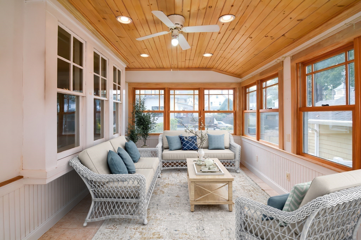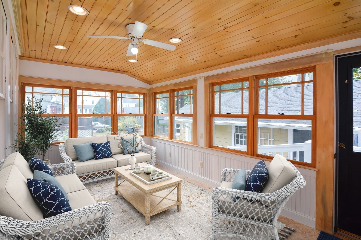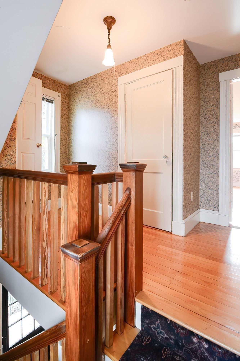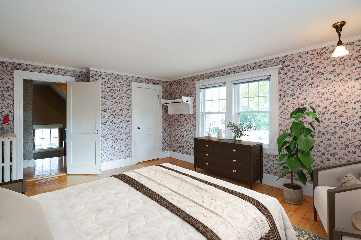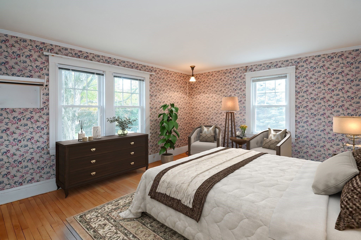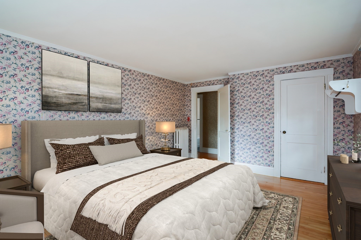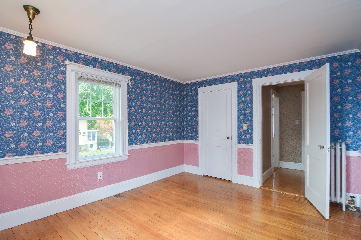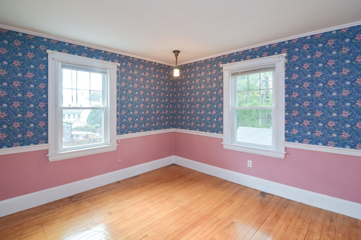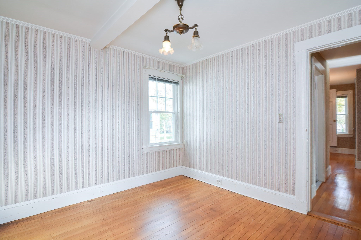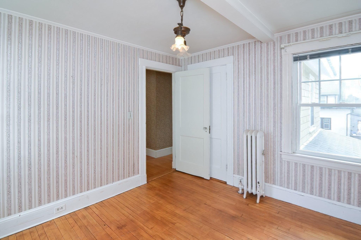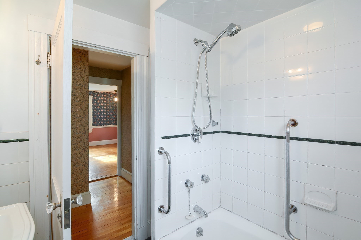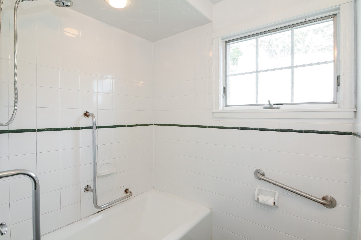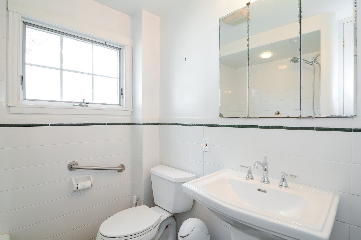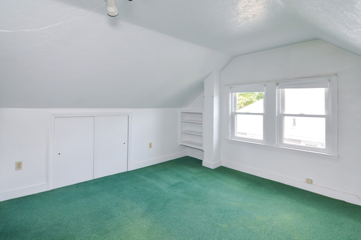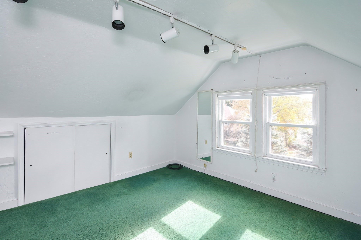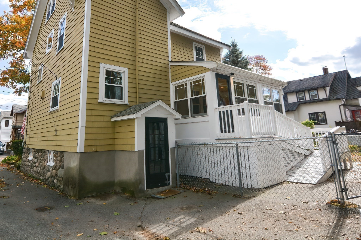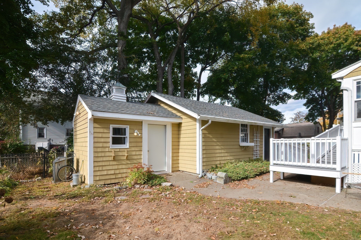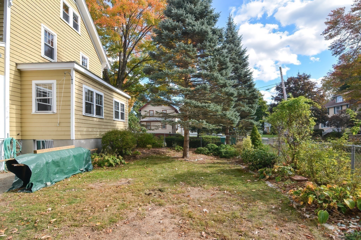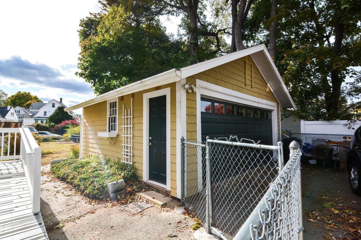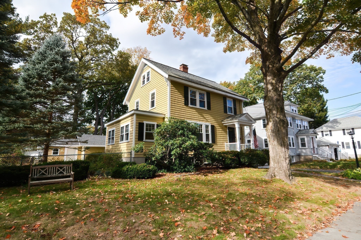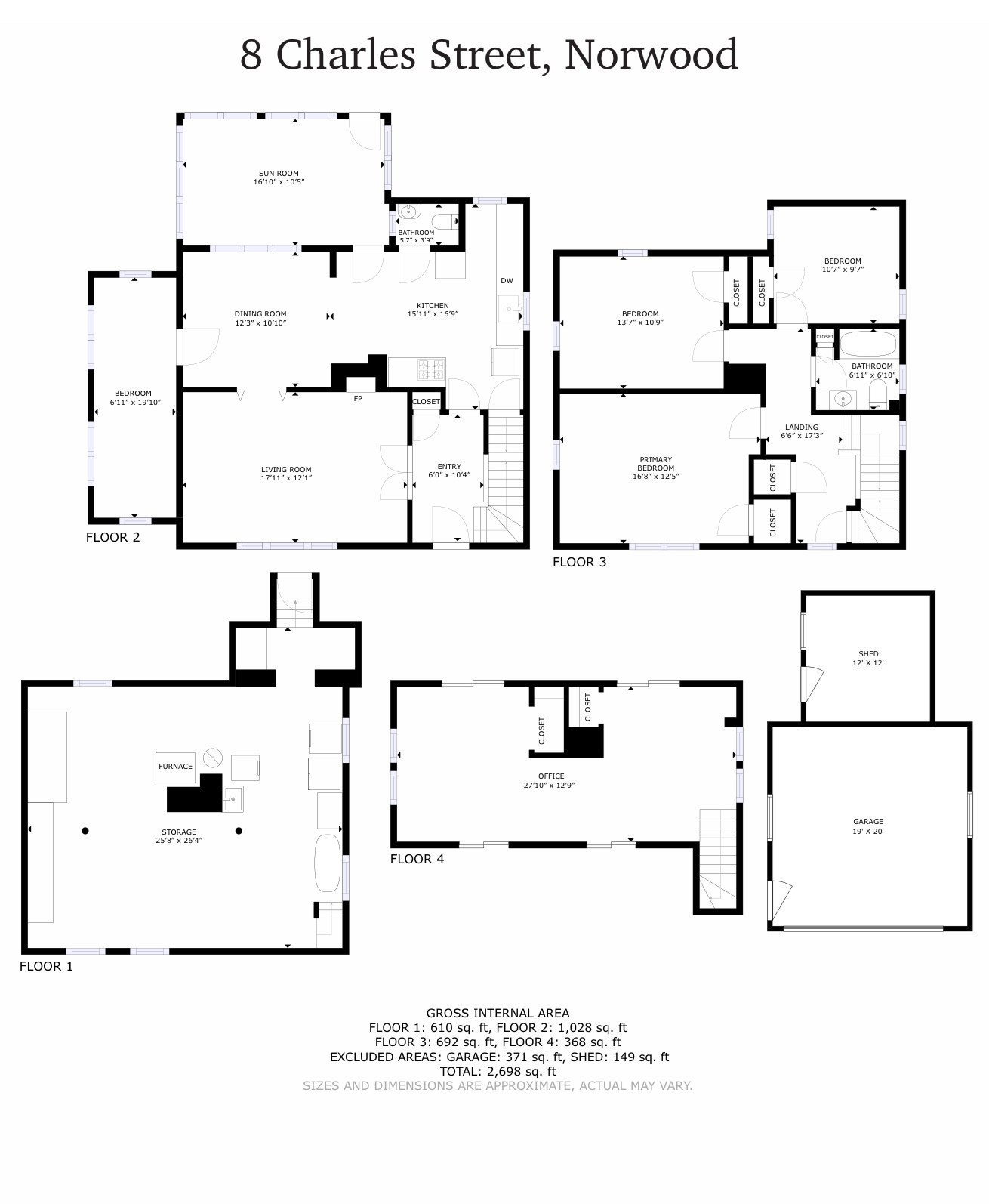Property Description
Property Overview
Property Details click or tap to expand
Kitchen, Dining, and Appliances
- Kitchen Dimensions: 16X16
- Flooring - Hardwood
- Dishwasher, Range, Refrigerator
- Dining Room Dimensions: 12X11
- Dining Room Features: Flooring - Wood
Bedrooms
- Bedrooms: 4
- Master Bedroom Dimensions: 16X12
- Master Bedroom Level: Second Floor
- Master Bedroom Features: Flooring - Wood
- Bedroom 2 Dimensions: 13X10
- Bedroom 2 Level: Second Floor
- Master Bedroom Features: Flooring - Hardwood
- Bedroom 3 Dimensions: 10X9
- Bedroom 3 Level: Second Floor
- Master Bedroom Features: Flooring - Hardwood
Other Rooms
- Total Rooms: 8
- Living Room Dimensions: 18X12
- Living Room Features: Fireplace, Flooring - Wood
- Laundry Room Features: Concrete Floor, Full, Unfinished Basement, Walk Out
Bathrooms
- Full Baths: 1
- Half Baths 1
- Bathroom 1 Dimensions: 5X4
- Bathroom 1 Level: First Floor
- Bathroom 2 Dimensions: 7X6
- Bathroom 2 Level: Second Floor
Amenities
- Park
- Public School
- Shopping
Utilities
- Heating: Common, Electric Baseboard, Gas, Heat Pump, Hot Air Gravity, Oil, Radiant, Steam, Unit Control
- Heat Zones: 2
- Hot Water: Electric
- Cooling: Window AC
- Electric Info: 200 Amps, Circuit Breakers, Underground
- Energy Features: Insulated Windows
- Utility Connections: for Gas Dryer
- Water: City/Town Water, Private
- Sewer: City/Town Sewer, Private
- Sewer District: Norwo
Garage & Parking
- Garage Parking: Detached, Garage Door Opener
- Garage Spaces: 1
- Parking Features: 1-10 Spaces, Detached, Off-Street, Paved Driveway, Tandem
- Parking Spaces: 4
Interior Features
- Square Feet: 1751
- Fireplaces: 1
- Accessability Features: Unknown
Construction
- Year Built: 1920
- Type: Detached
- Style: Colonial, Detached,
- Construction Type: Aluminum, Frame
- Foundation Info: Fieldstone
- Roof Material: Aluminum, Asphalt/Fiberglass Shingles
- UFFI: Unknown
- Flooring Type: Hardwood, Tile
- Lead Paint: Unknown
- Warranty: No
Exterior & Lot
- Lot Description: Cleared, Fenced/Enclosed, Level
- Exterior Features: Fenced Yard, Screens, Storage Shed
- Road Type: Public
Other Information
- MLS ID# 73303258
- Last Updated: 11/22/24
- HOA: No
- Reqd Own Association: Unknown
- Terms: Contract for Deed, Rent w/Option
Property History click or tap to expand
| Date | Event | Price | Price/Sq Ft | Source |
|---|---|---|---|---|
| 11/18/2024 | Active | $740,000 | $423 | MLSPIN |
| 11/14/2024 | Price Change | $740,000 | $423 | MLSPIN |
| 10/20/2024 | Active | $750,000 | $428 | MLSPIN |
| 10/16/2024 | New | $750,000 | $428 | MLSPIN |
Mortgage Calculator
Map & Resources
Little Mustangs Preschool Academy
School
0.19mi
Norwood High School
Public Secondary School, Grades: 9-12
0.36mi
St. Catherine Of Siena School
Private School, Grades: PK-8
0.5mi
Chrissy's Little Preschool
Grades: PK-K
0.58mi
George F. Willett School
Public Elementary School, Grades: PK-K
0.6mi
John P Oldham School
Public Elementary School, Grades: 1-5
0.69mi
Cadence Academy Preschool
Grades: PK-K
0.73mi
F.A. Cleveland Elementary School
Public Elementary School, Grades: 1-5
0.91mi
The Juice
Bar
0.62mi
Perks Coffee House
Cafe
0.46mi
The Common Cafe & Patisserie
Cafe
0.48mi
Mug'n Muffin Restaurant
Cafe
0.48mi
Amir Coffey Shop
Coffee Shop
0.49mi
SPoT!
Cafe
0.56mi
SPoT !
Coffee Shop & Bagel (Cafe)
0.62mi
Subway
Sandwich (Fast Food)
0.67mi
Norwood Fire Department
Fire Station
0.81mi
Norwood Police Dept
Local Police
0.79mi
The Norwood Theatre
Theatre
0.54mi
Burn Boot Camp
Fitness Centre
0.48mi
Plié Barre Studio
Fitness Centre
0.49mi
Any Time Fitness
Fitness Centre
0.67mi
LaSalle Road Conservation Area
Municipal Park
0.58mi
Reimer Property
Municipal Park
0.86mi
Shattuck Park
Municipal Park
0.09mi
Richard B Murphy Square
Park
0.12mi
Bond Street Park
Municipal Park
0.4mi
Aaron Guild Park
Park
0.49mi
Norwood Common
Park
0.5mi
Legion Park
Park
0.63mi
Bond Street Tot Lot
Playground
0.47mi
Jam Time
Playground
0.67mi
Morrill Memorial Library
Library
0.4mi
Lash & Spa
Spa
0.46mi
Salon Rouge
Hairdresser
0.46mi
Got Styles Hair Salon
Hairdresser
0.46mi
Sun Massage Spa
Massage
0.46mi
Serenity Hair Salon
Hairdresser
0.47mi
California Nails
Nail Salon
0.47mi
Houston Nails & Spa
Spa
0.48mi
CVS Pharmacy
Pharmacy
0.77mi
Basics
Furniture
0.49mi
Wood Stuff
Furniture
0.49mi
TJ Maxx
Department Store
0.73mi
Shiva bazar
Supermarket
0.67mi
Shaw's
Supermarket
0.79mi
Norwood Convenience & News
Convenience
0.46mi
Broadway Quick Mart
Convenience
0.66mi
Seller's Representative: Sheila Moylan, Coldwell Banker Realty - Westwood
MLS ID#: 73303258
© 2024 MLS Property Information Network, Inc.. All rights reserved.
The property listing data and information set forth herein were provided to MLS Property Information Network, Inc. from third party sources, including sellers, lessors and public records, and were compiled by MLS Property Information Network, Inc. The property listing data and information are for the personal, non commercial use of consumers having a good faith interest in purchasing or leasing listed properties of the type displayed to them and may not be used for any purpose other than to identify prospective properties which such consumers may have a good faith interest in purchasing or leasing. MLS Property Information Network, Inc. and its subscribers disclaim any and all representations and warranties as to the accuracy of the property listing data and information set forth herein.
MLS PIN data last updated at 2024-11-22 20:28:00



