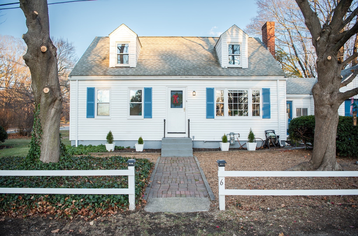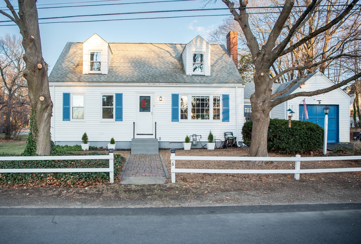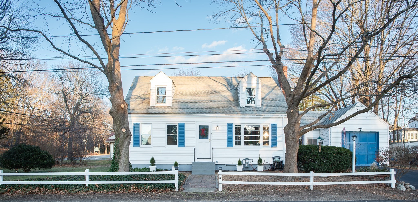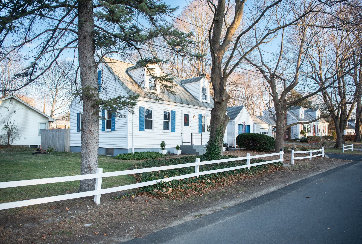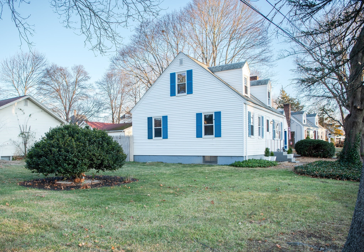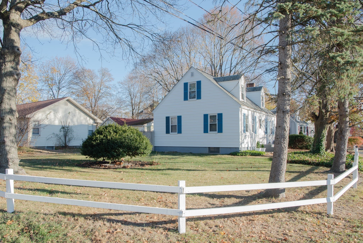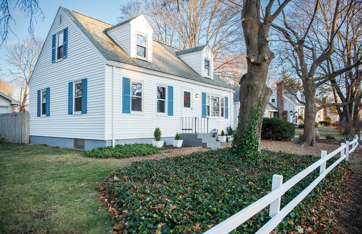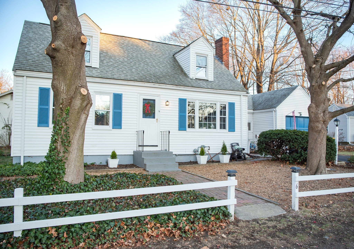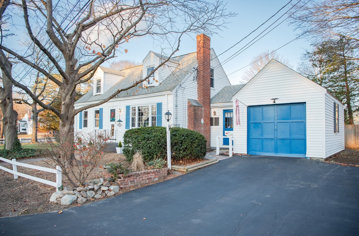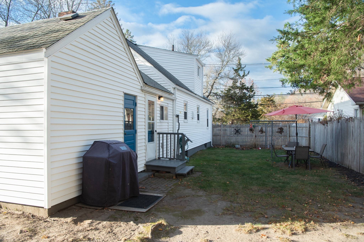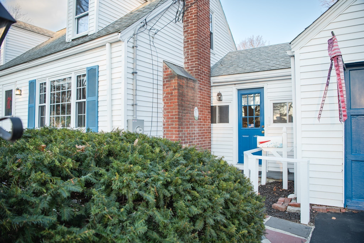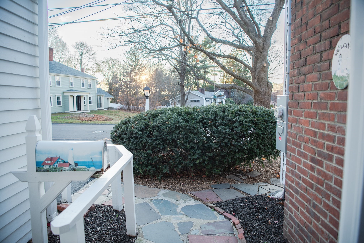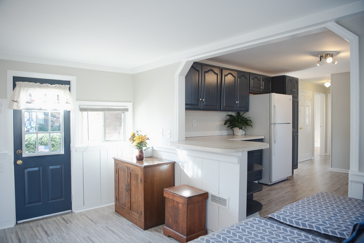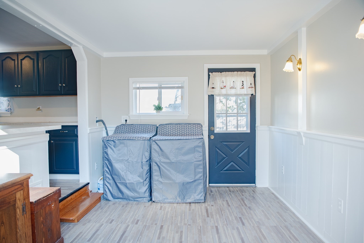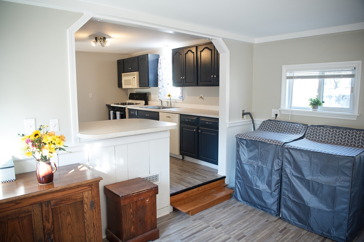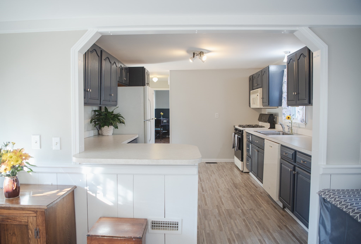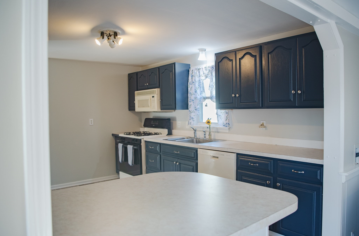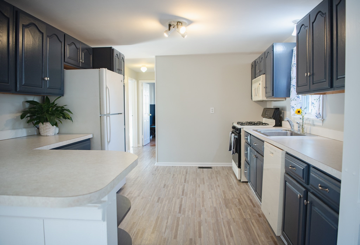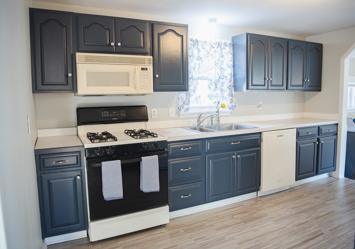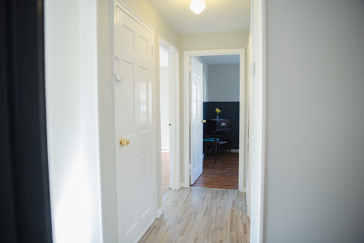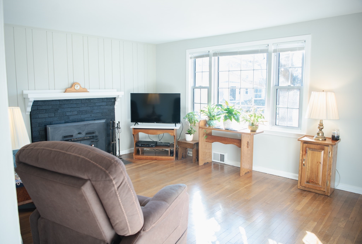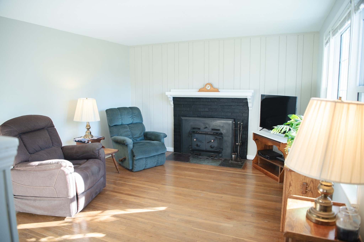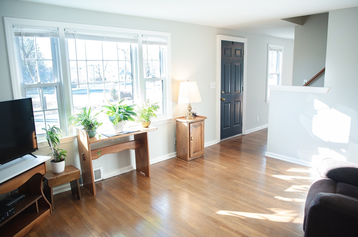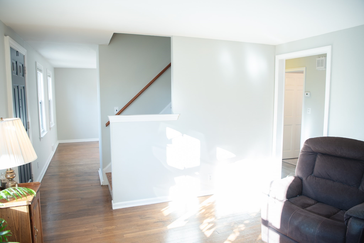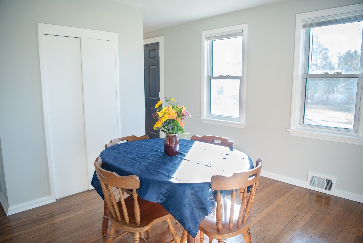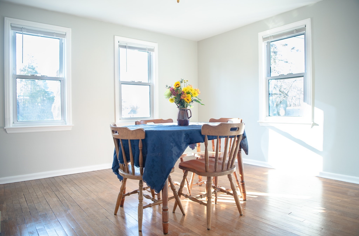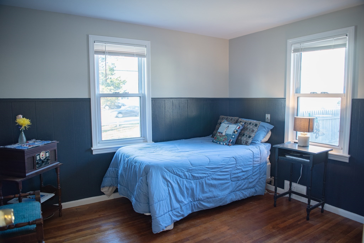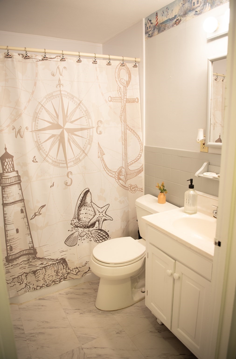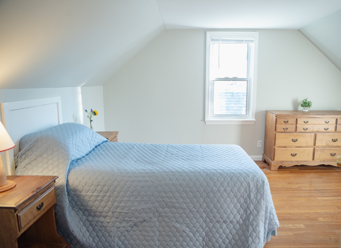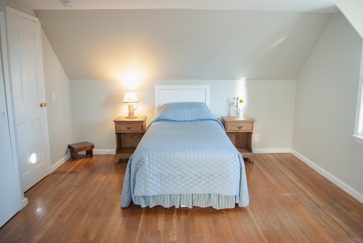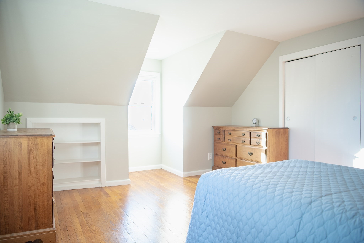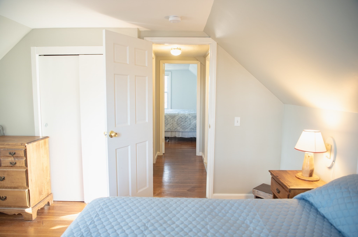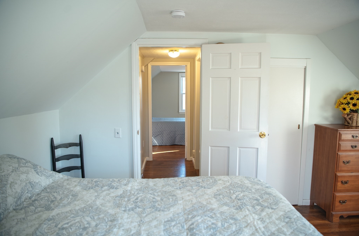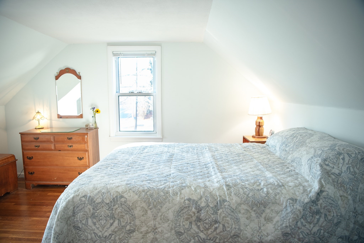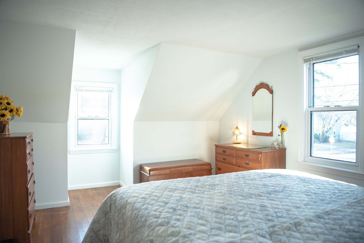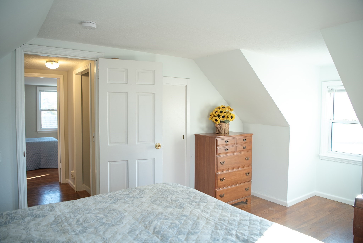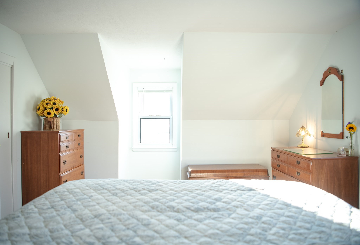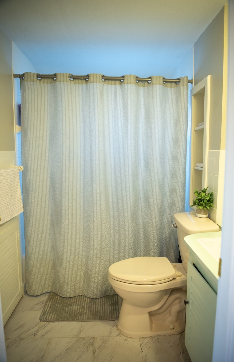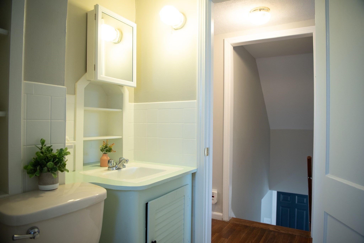Property Description
Property Overview
Property Details click or tap to expand
Kitchen, Dining, and Appliances
- Dishwasher, Dryer, Range, Refrigerator, Washer, Washer Hookup
Bedrooms
- Bedrooms: 3
Other Rooms
- Total Rooms: 6
- Laundry Room Features: Concrete Floor, Interior Access, Unfinished Basement
Bathrooms
- Full Baths: 2
Amenities
- House of Worship
- Park
- Private School
- Public School
- Public Transportation
- Shopping
- Walk/Jog Trails
Utilities
- Heating: Forced Air, Gas, Hot Air Gravity, Oil, Unit Control
- Hot Water: Natural Gas
- Cooling: Individual, None
- Electric Info: 200 Amps
- Utility Connections: for Gas Dryer, for Gas Range, Washer Hookup
- Water: City/Town Water, Private
- Sewer: City/Town Sewer, Private
Garage & Parking
- Garage Parking: Attached, Storage
- Garage Spaces: 1
- Parking Features: Paved Driveway
- Parking Spaces: 2
Interior Features
- Square Feet: 1152
- Fireplaces: 1
- Accessability Features: Unknown
Construction
- Year Built: 1950
- Type: Detached
- Style: Cape, Historical, Rowhouse
- Foundation Info: Concrete Block
- Flooring Type: Laminate, Wood
- Lead Paint: Unknown
- Warranty: No
Exterior & Lot
- Lot Description: Corner, Level
Other Information
- MLS ID# 73322479
- Last Updated: 01/03/25
- HOA: No
- Reqd Own Association: Unknown
Property History click or tap to expand
| Date | Event | Price | Price/Sq Ft | Source |
|---|---|---|---|---|
| 01/02/2025 | New | $660,000 | $573 | MLSPIN |
Mortgage Calculator
Map & Resources
F.A. Cleveland Elementary School
Public Elementary School, Grades: 1-5
0.22mi
Hand in Hand Children's Center
Private School, Grades: PK
0.33mi
Norwood Montessori School
Private School, Grades: PK-6
0.34mi
Hand in Hand Children's Center
Special Education, Grades: PK
0.34mi
Balch School
Public Elementary School, Grades: 1-5
0.65mi
Norwood High School
Public Secondary School, Grades: 9-12
0.66mi
Dr. Philip O. Coakley Middle School
Public Middle School, Grades: 6-8
0.72mi
Chrissy's Little Preschool
Grades: PK-K
0.73mi
Amir Coffey Shop
Coffee Shop
0.48mi
Fresh Bagel
Cafe
0.57mi
Cafe Venice
Cafe
0.59mi
Take Away
Fast Food
0.4mi
Domino's
Pizzeria
0.6mi
Minas Cafe Brazilian Steakhouse
Brazilian Restaurant
0.61mi
Planet Fitness
Fitness Centre
0.29mi
Veterans Memorial Park
Municipal Park
0.19mi
Winslow Field
Municipal Park
0.38mi
Wilson Street Playground
Municipal Park
0.49mi
Wilson Street Playground
Park
0.54mi
Bernie Cooper Riverfront Park
Park
0.7mi
Eliot Park
Park
0.74mi
Shattuck Park
Municipal Park
0.75mi
Bond Street Park
Municipal Park
0.77mi
Bond Street Tot Lot
Playground
0.8mi
Charles Elliot Park
Recreation Ground
0.68mi
Wash, Dry & Fold
Laundry
0.61mi
Morrill Memorial Library
Library
0.9mi
Chris & Sam's Barber Shop
Hairdresser
0.59mi
Dollar Tree
Variety Store
0.3mi
Walgreens
Pharmacy
0.39mi
Big Y
Supermarket
0.31mi
Seller's Representative: Rebecca Kanaley, Compass
MLS ID#: 73322479
© 2025 MLS Property Information Network, Inc.. All rights reserved.
The property listing data and information set forth herein were provided to MLS Property Information Network, Inc. from third party sources, including sellers, lessors and public records, and were compiled by MLS Property Information Network, Inc. The property listing data and information are for the personal, non commercial use of consumers having a good faith interest in purchasing or leasing listed properties of the type displayed to them and may not be used for any purpose other than to identify prospective properties which such consumers may have a good faith interest in purchasing or leasing. MLS Property Information Network, Inc. and its subscribers disclaim any and all representations and warranties as to the accuracy of the property listing data and information set forth herein.
MLS PIN data last updated at 2025-01-03 03:30:00



