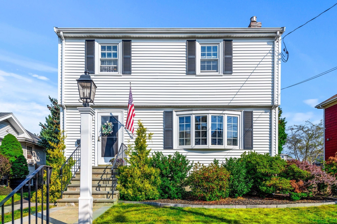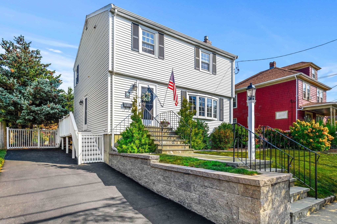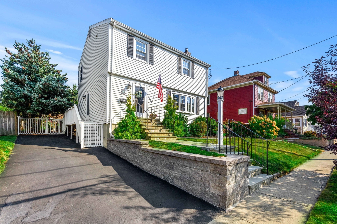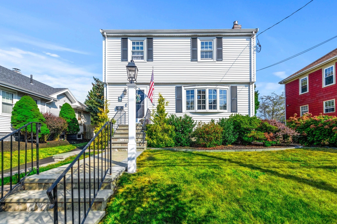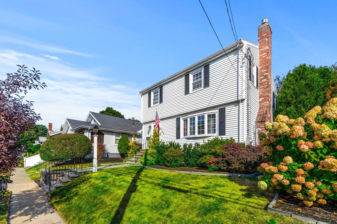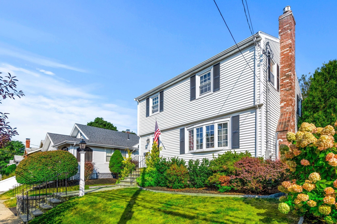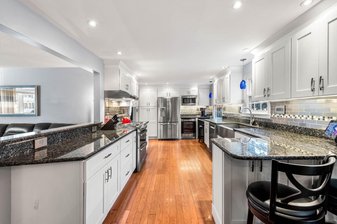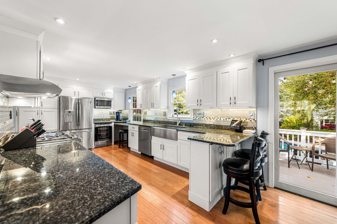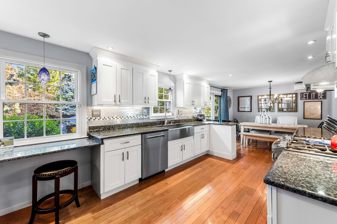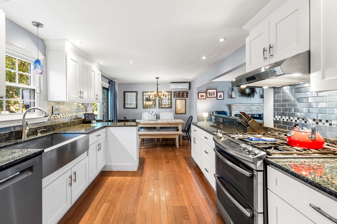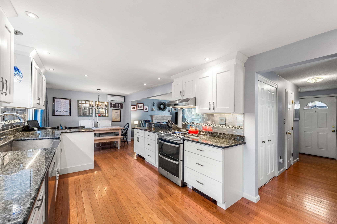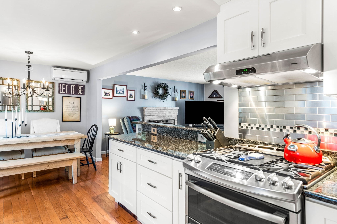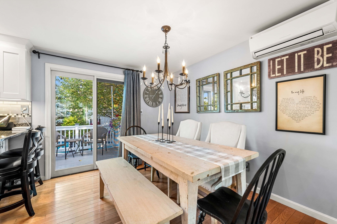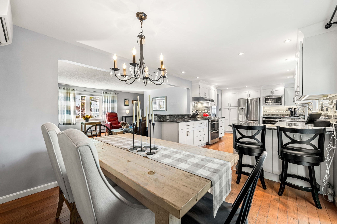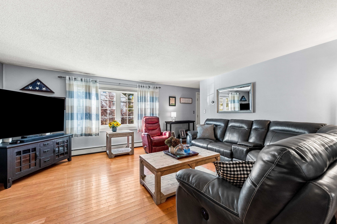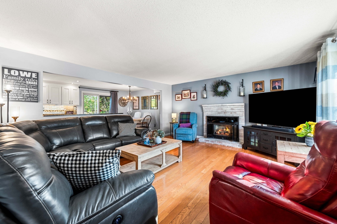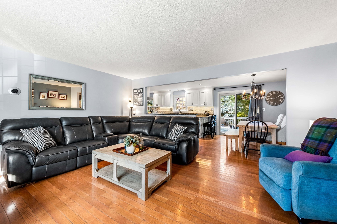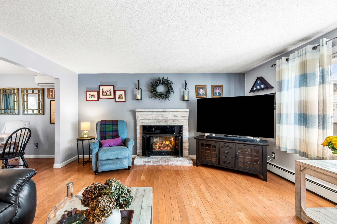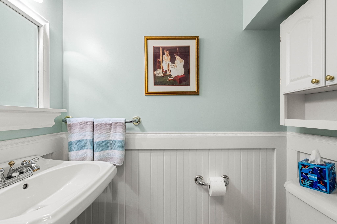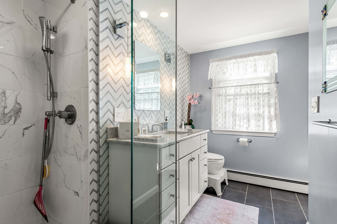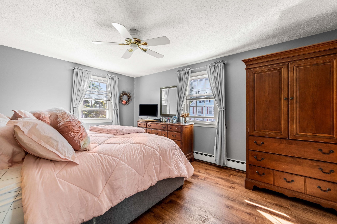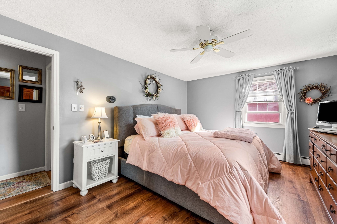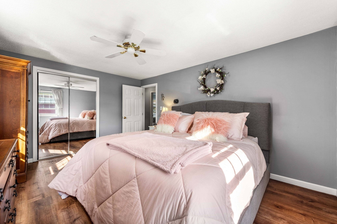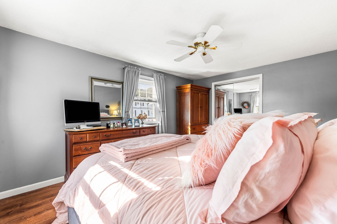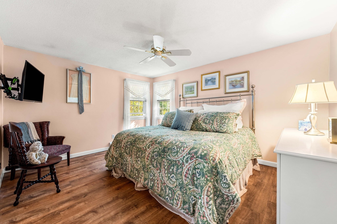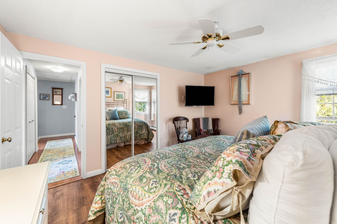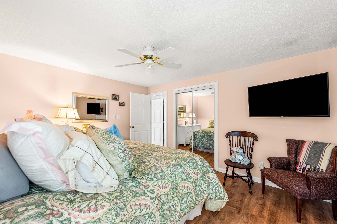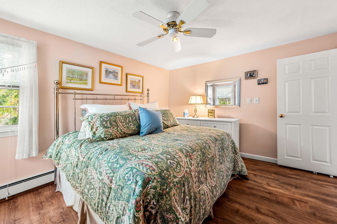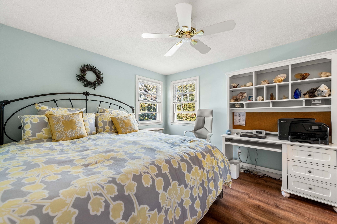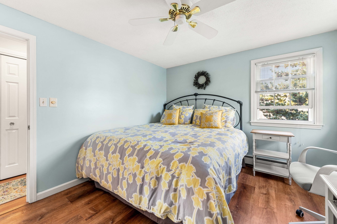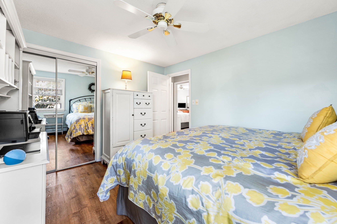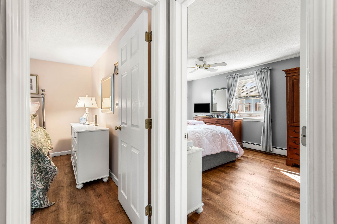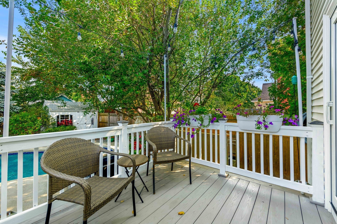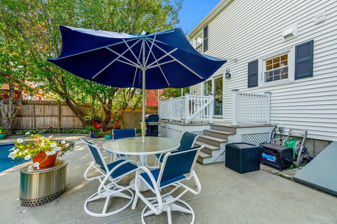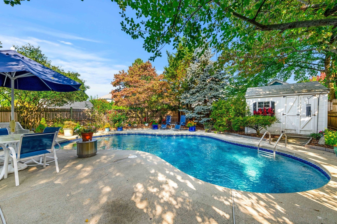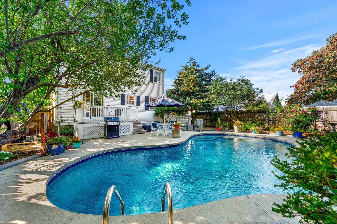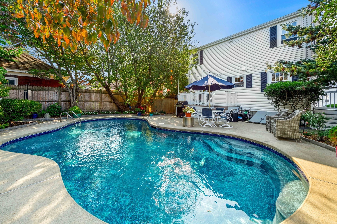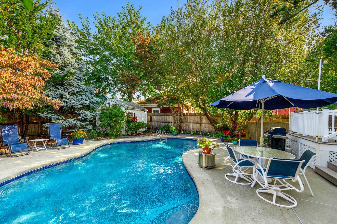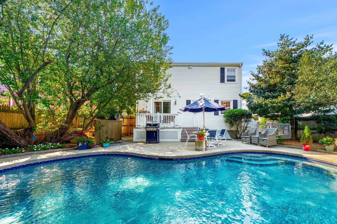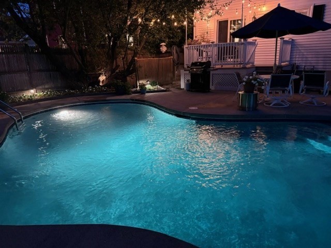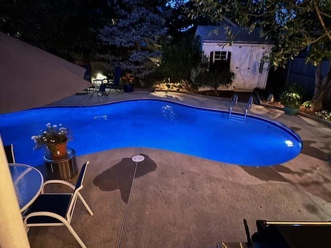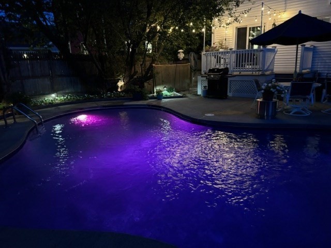Property Description
Property Overview
Property Details click or tap to expand
Kitchen, Dining, and Appliances
- Countertops - Stone/Granite/Solid, Dining Area
- Dishwasher, Range, Refrigerator, Washer Hookup
- Dining Room Features: Deck - Exterior, Exterior Access, Open Floor Plan
Bedrooms
- Bedrooms: 3
- Master Bedroom Level: Second Floor
- Bedroom 2 Level: Second Floor
- Bedroom 3 Level: Second Floor
Other Rooms
- Total Rooms: 6
- Living Room Features: Fireplace, Flooring - Wood, Open Floor Plan, Window(s) - Bay/Bow/Box
- Laundry Room Features: Full, Unfinished Basement
Bathrooms
- Full Baths: 1
- Half Baths 1
- Bathroom 1 Level: First Floor
- Bathroom 1 Features: Bathroom - Half
- Bathroom 2 Level: Second Floor
- Bathroom 2 Features: Bathroom - Full
Amenities
- Conservation Area
- Highway Access
- House of Worship
- Laundromat
- Marina
- Medical Facility
- Private School
- Public School
- Shopping
Utilities
- Heating: Electric Baseboard, Gas, Hot Air Gravity, Hot Water Baseboard, Other (See Remarks), Unit Control
- Heat Zones: 2
- Hot Water: Natural Gas
- Cooling: Ductless Mini-Split System
- Cooling Zones: 1
- Electric Info: 200 Amps, Circuit Breakers, Underground
- Energy Features: Insulated Windows, Prog. Thermostat, Storm Doors, Storm Windows
- Utility Connections: for Electric Range, Washer Hookup
- Water: City/Town Water, Private
- Sewer: City/Town Sewer, Private
Garage & Parking
- Parking Features: 1-10 Spaces, Off-Street, Paved Driveway
- Parking Spaces: 2
Interior Features
- Square Feet: 1456
- Fireplaces: 1
- Accessability Features: Unknown
Construction
- Year Built: 1965
- Type: Detached
- Style: Colonial, Detached,
- Construction Type: Aluminum, Frame
- Foundation Info: Poured Concrete
- Roof Material: Aluminum, Asphalt/Fiberglass Shingles
- UFFI: Unknown
- Flooring Type: Stone / Slate, Tile, Vinyl, Wood
- Lead Paint: Unknown
- Warranty: No
Exterior & Lot
- Exterior Features: Deck, Decorative Lighting, Fenced Yard, Patio, Pool - Inground Heated, Professional Landscaping, Sprinkler System, Storage Shed
- Road Type: Public
Other Information
- MLS ID# 73291014
- Last Updated: 09/24/24
- HOA: No
- Reqd Own Association: Unknown
Property History click or tap to expand
| Date | Event | Price | Price/Sq Ft | Source |
|---|---|---|---|---|
| 09/24/2024 | Contingent | $649,900 | $446 | MLSPIN |
| 09/21/2024 | Active | $649,900 | $446 | MLSPIN |
| 09/17/2024 | New | $649,900 | $446 | MLSPIN |
Mortgage Calculator
Map & Resources
Bishop Fenwick High School
Private School, Grades: 9-12
0.23mi
Thomas Carroll School
Public Elementary School, Grades: PK-5
0.36mi
Saint Josephs School
School
0.4mi
Saint Thomas School
School
0.41mi
Farnsworth School
School
0.48mi
Seeglitz Junior High School
Grades: 7-9
0.55mi
Bates School
Public Elementary School, Grades: PK-5
0.75mi
Pickering School
School
0.87mi
The Peabody Diner
Cafe
0.44mi
Breaking Grounds
Coffee Shop & Sandwich & Pastry (Cafe)
0.91mi
Dunkin'
Donut & Coffee Shop
0.68mi
Treadwell's
Ice Cream Parlor
0.17mi
Jamie’s Roast Beef
Roast Beef Restaurant
0.18mi
Kismet Kafe
Brunch Restaurant
0.64mi
The NexMex Thing
Mexican Restaurant
0.91mi
CuraHealth Hospital Boston North Shore
Hospital
0.98mi
Peabody Fire Department
Fire Station
0.54mi
Peabody Fire Department
Fire Station
0.85mi
Salem Fire Department
Fire Station
1.06mi
Connelly Park
Municipal Park
0.31mi
Buckley Field
Municipal Park
0.41mi
Farnham Park
Park
0.56mi
Mcglew Park
Municipal Park
0.69mi
Sunnyside Bowling
Bowling Alley
0.4mi
Wiseman Drive
Recreation Ground
0.76mi
Kernwood Country Club
Golf Course
0.57mi
Century Bank
Bank
0.83mi
North Shore Bank
Bank
0.87mi
TD Bank
Bank
0.87mi
Metro Credit Union
Bank
0.88mi
Corporate Nails and Spa
Spa
0.19mi
Shear Artistry
Hairdresser
0.42mi
Skin Rejuvenation Center & Spa
Massage
0.78mi
Impressions Hair Salon
Hairdresser
0.86mi
Walgreens
Pharmacy
0.89mi
Gardner Park Variety
Convenience
0.18mi
Quick Pick Convenience
Convenience
0.69mi
Stop & Shop
Supermarket
0.93mi
Margin St @ Margin St Ct
0.19mi
Margin St opp Margin St Ct
0.2mi
Margin St opp Roycroft Rd
0.21mi
Margin St @ Roycroft Rd
0.21mi
Margin St @ Dobbs Rd
0.31mi
Margin St @ N Shore Ave
0.35mi
Opp 176 Water St
0.42mi
Margin St @ Driscoll St
0.42mi
Seller's Representative: Merry Fox Team, MerryFox Realty
MLS ID#: 73291014
© 2024 MLS Property Information Network, Inc.. All rights reserved.
The property listing data and information set forth herein were provided to MLS Property Information Network, Inc. from third party sources, including sellers, lessors and public records, and were compiled by MLS Property Information Network, Inc. The property listing data and information are for the personal, non commercial use of consumers having a good faith interest in purchasing or leasing listed properties of the type displayed to them and may not be used for any purpose other than to identify prospective properties which such consumers may have a good faith interest in purchasing or leasing. MLS Property Information Network, Inc. and its subscribers disclaim any and all representations and warranties as to the accuracy of the property listing data and information set forth herein.
MLS PIN data last updated at 2024-09-24 10:53:00



