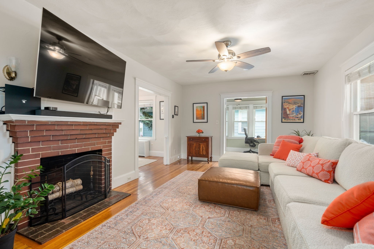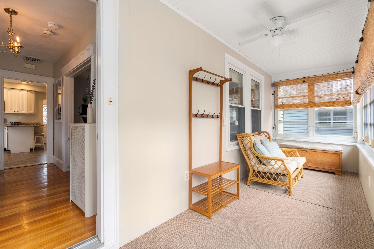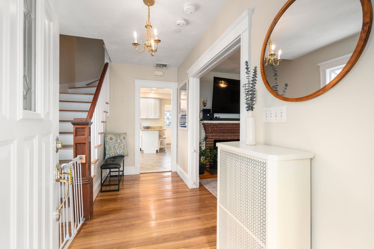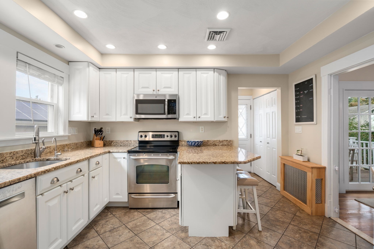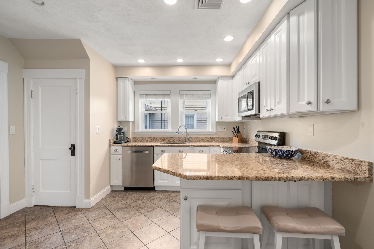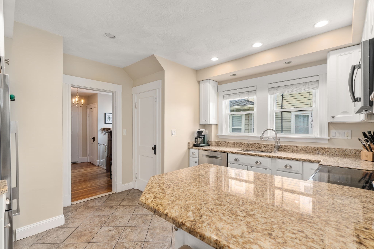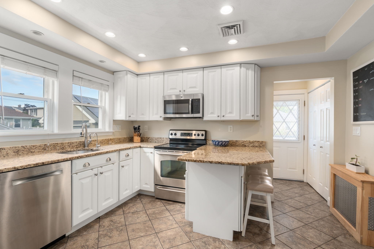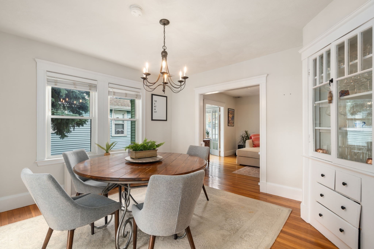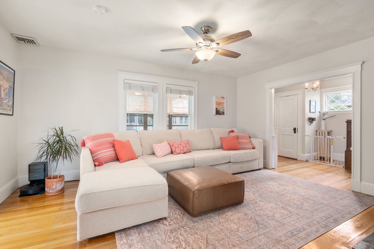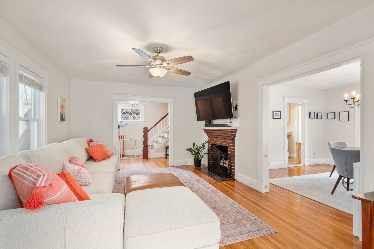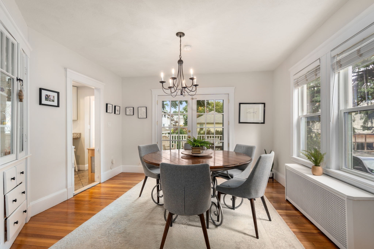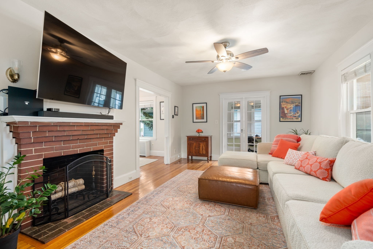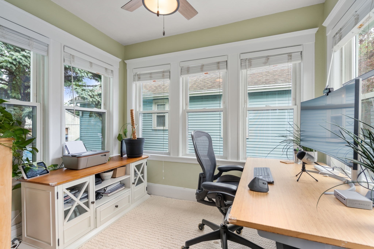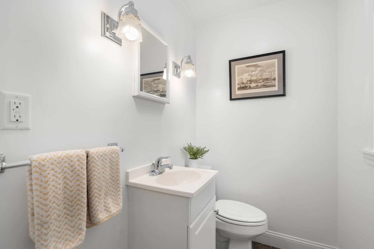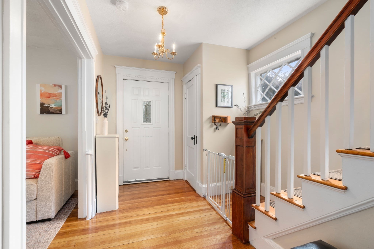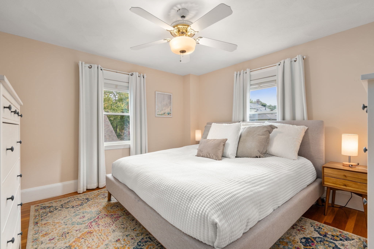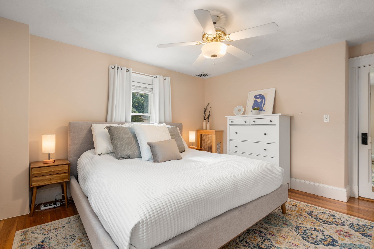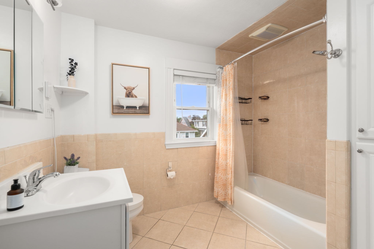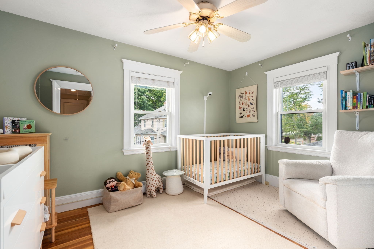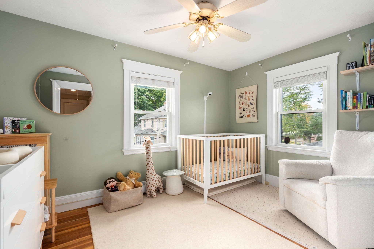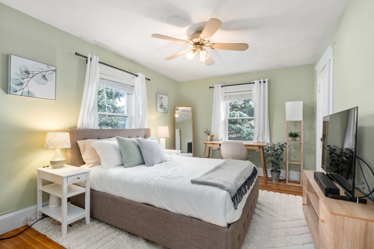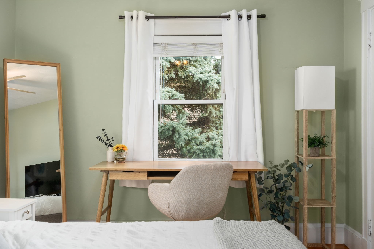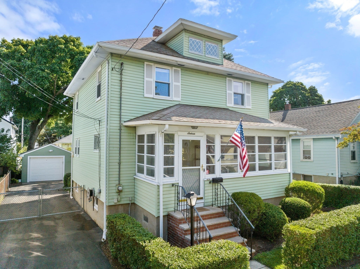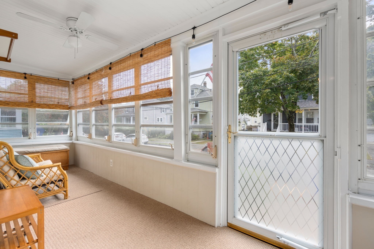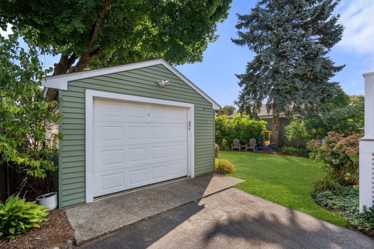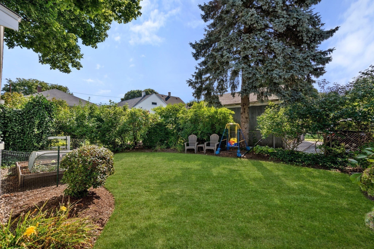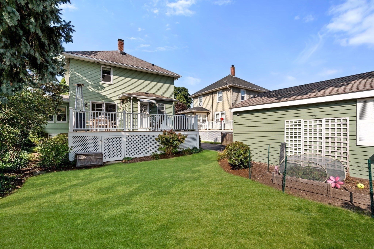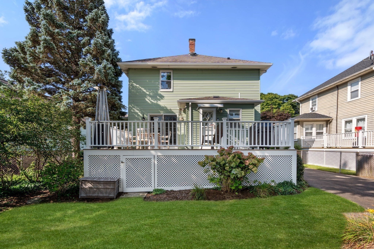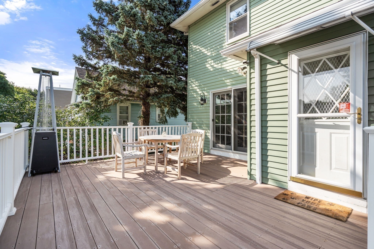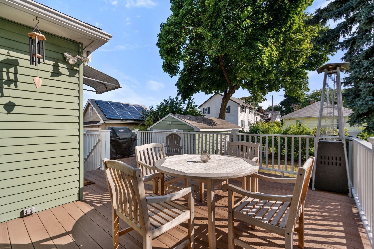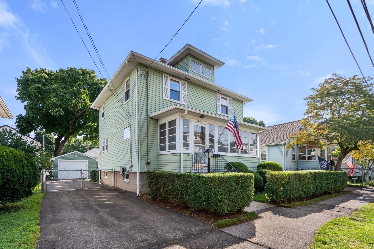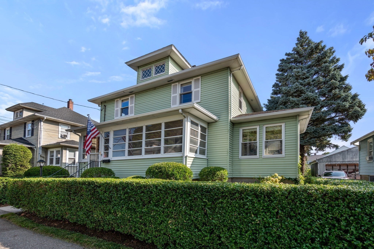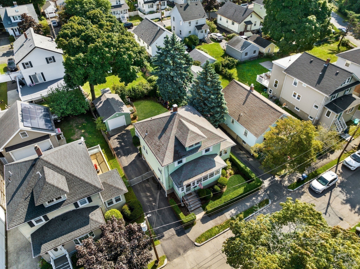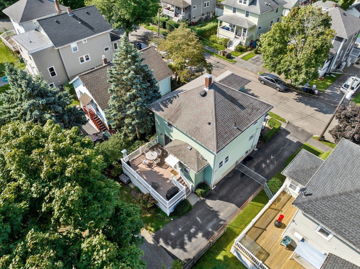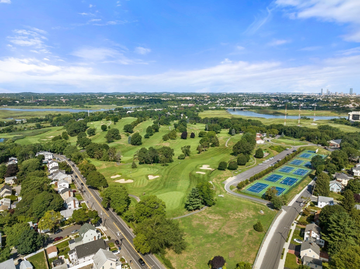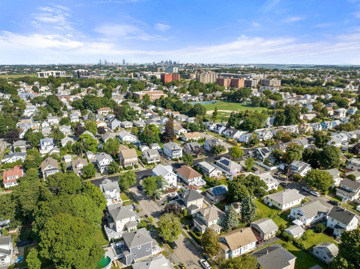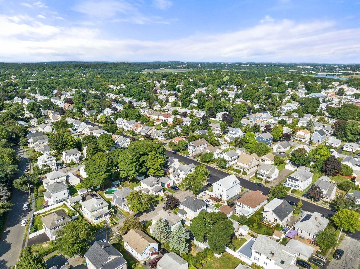Property Description
Property Overview
Property Details click or tap to expand
Kitchen, Dining, and Appliances
- Countertops - Stone/Granite/Solid, Deck - Exterior, Exterior Access, Flooring - Stone/Ceramic Tile, Recessed Lighting, Stainless Steel Appliances
- Dishwasher, Disposal, Dryer, Microwave, Range, Refrigerator, Washer, Washer Hookup
- Dining Room Level: First Floor
- Dining Room Features: Ceiling Fan(s), Deck - Exterior, Exterior Access, Flooring - Hardwood, French Doors, Lighting - Overhead
Bedrooms
- Bedrooms: 3
- Master Bedroom Level: Second Floor
- Master Bedroom Features: Ceiling Fan(s), Closet, Flooring - Hardwood, Lighting - Overhead
- Bedroom 2 Level: Second Floor
- Master Bedroom Features: Ceiling Fan(s), Closet, Flooring - Hardwood, Lighting - Overhead
- Bedroom 3 Level: Second Floor
- Master Bedroom Features: Closet, Flooring - Hardwood, Lighting - Overhead
Other Rooms
- Total Rooms: 7
- Living Room Features: Cable Hookup, Ceiling Fan(s), Exterior Access, Flooring - Hardwood, High Speed Internet Hookup, Lighting - Overhead
- Laundry Room Features: Bulkhead, Concrete Floor, Full, Interior Access, Partially Finished
Bathrooms
- Full Baths: 1
- Half Baths 1
- Bathroom 1 Features: Bathroom - Half, Flooring - Stone/Ceramic Tile
- Bathroom 2 Level: Second Floor
- Bathroom 2 Features: Bathroom - Full, Bathroom - Tiled With Tub & Shower, Closet - Linen, Flooring - Stone/Ceramic Tile
Amenities
- Bike Path
- Conservation Area
- Golf Course
- Highway Access
- House of Worship
- Marina
- Park
- Private School
- Public School
- Public Transportation
- Shopping
- Tennis Court
- T-Station
- University
- Walk/Jog Trails
Utilities
- Heating: Common, Gas, Heat Pump, Hot Air Gravity, Steam, Unit Control
- Heat Zones: 1
- Hot Water: Natural Gas
- Cooling: Central Air
- Cooling Zones: 1
- Electric Info: Circuit Breakers, Underground
- Energy Features: Insulated Windows, Prog. Thermostat, Storm Doors
- Utility Connections: for Electric Dryer, for Electric Range, Icemaker Connection, Washer Hookup
- Water: City/Town Water, Private
- Sewer: City/Town Sewer, Private
Garage & Parking
- Garage Parking: Detached, Garage Door Opener
- Garage Spaces: 1
- Parking Features: 1-10 Spaces, Off-Street, Paved Driveway
- Parking Spaces: 4
Interior Features
- Square Feet: 1553
- Fireplaces: 1
- Interior Features: French Doors, Internet Available - Unknown, Security System
- Accessability Features: Unknown
Construction
- Year Built: 1930
- Type: Detached
- Style: Colonial, Detached,
- Construction Type: Aluminum, Frame
- Foundation Info: Poured Concrete
- Roof Material: Aluminum, Asphalt/Fiberglass Shingles
- Flooring Type: Hardwood, Tile
- Lead Paint: Unknown
- Warranty: No
Exterior & Lot
- Lot Description: Fenced/Enclosed, Level
- Exterior Features: Deck - Composite, Fenced Yard, Garden Area, Gutters, Professional Landscaping, Screens
- Road Type: Paved, Public
- Waterfront Features: Ocean
- Distance to Beach: 1 to 2 Mile
- Beach Ownership: Public
- Beach Description: Ocean
Other Information
- MLS ID# 73293862
- Last Updated: 09/28/24
- HOA: No
- Reqd Own Association: Unknown
- Terms: Contract for Deed, Rent w/Option
Property History click or tap to expand
| Date | Event | Price | Price/Sq Ft | Source |
|---|---|---|---|---|
| 09/28/2024 | Active | $788,000 | $507 | MLSPIN |
| 09/24/2024 | New | $788,000 | $507 | MLSPIN |
Mortgage Calculator
Map & Resources
Montclair School
Public Elementary School, Grades: K-5
0.25mi
CoCo Fresh Tea & Juice
Bubble Tea (Cafe)
0.44mi
Pizza Connection
Pizzeria
0.26mi
Dunkin'
Donut & Coffee Shop
0.34mi
Wendy's
Burger (Fast Food)
0.36mi
Ninety Nine Restaurant & Pub
American Restaurant
0.39mi
Ming's Seafood Restaurant
Seafood Restaurant
0.41mi
Quincy Fire Department
Fire Station
0.54mi
Quincy Fire Department
Fire Station
0.59mi
Anytime Fitness
Fitness Centre
0.41mi
Montclair Playground
Park
0.11mi
Andrew's Playground
Park
0.44mi
Presidents Golf Course
Golf Course
0.41mi
Vivi Spa
Massage
0.25mi
Aspen Dental
Dentist
0.37mi
Community Pediatrics, PC
Paediatrics, Specialist Pediatrician
0.42mi
Blue Sky Family Dental
Dentist, Dental, Dentistry
0.42mi
Laundromat Connection
Laundry
0.26mi
Marshalls
Department Store
0.31mi
Stop and Shop Pharmacy
Pharmacy
0.34mi
Stop & Shop
Supermarket
0.29mi
99 Ranch Market
Supermarket
0.42mi
C Mart Quincy
Supermarket
0.43mi
Ocean State Job Lot
Variety Store
0.34mi
Wilson Ave @ Mascoma St
0.04mi
Wilson Ave opp Mascoma St
0.04mi
Wilson Ave @ Belmont St
0.06mi
Wilson Ave @ Highland Ave
0.08mi
Highland Ave @ Wilson Ave
0.09mi
Highland Ave @ Hobart St
0.1mi
Highland Ave @ Hobart Ave
0.11mi
Wilson Ave @ Bowdoin Ave
0.14mi
Seller's Representative: Anne M Kennedy, Coldwell Banker Realty - Newton
MLS ID#: 73293862
© 2024 MLS Property Information Network, Inc.. All rights reserved.
The property listing data and information set forth herein were provided to MLS Property Information Network, Inc. from third party sources, including sellers, lessors and public records, and were compiled by MLS Property Information Network, Inc. The property listing data and information are for the personal, non commercial use of consumers having a good faith interest in purchasing or leasing listed properties of the type displayed to them and may not be used for any purpose other than to identify prospective properties which such consumers may have a good faith interest in purchasing or leasing. MLS Property Information Network, Inc. and its subscribers disclaim any and all representations and warranties as to the accuracy of the property listing data and information set forth herein.
MLS PIN data last updated at 2024-09-28 03:05:00



