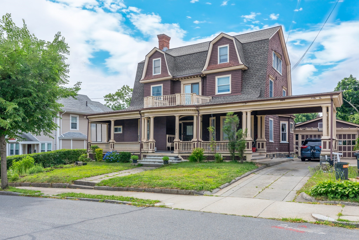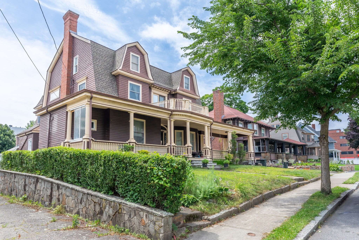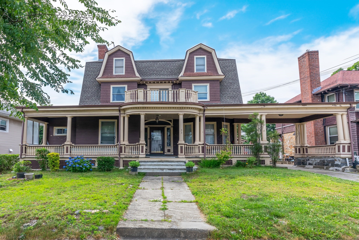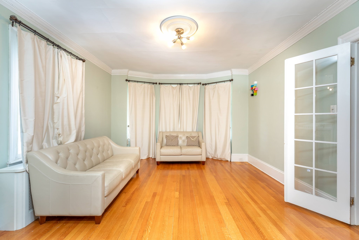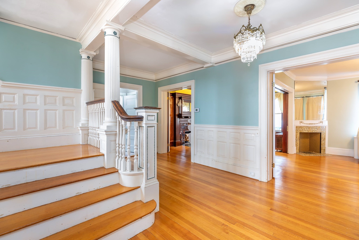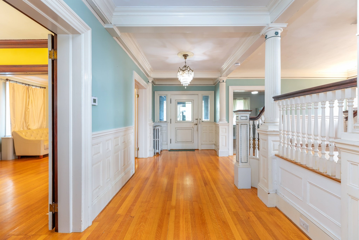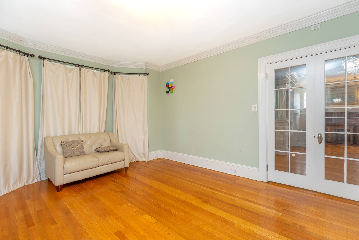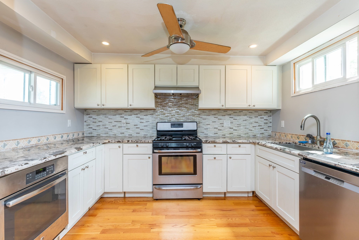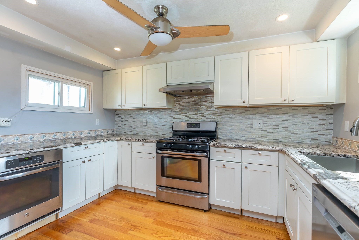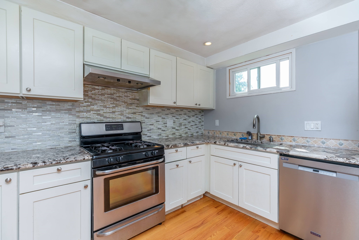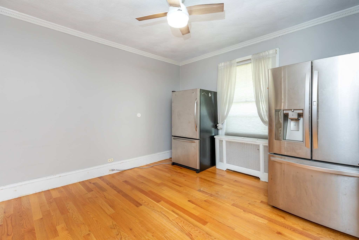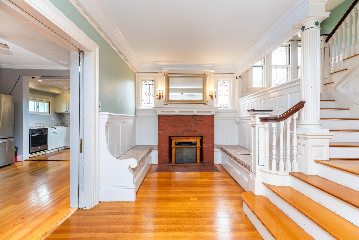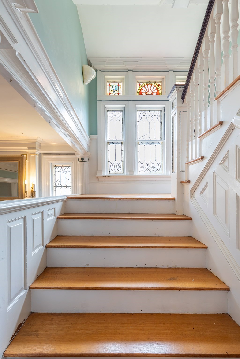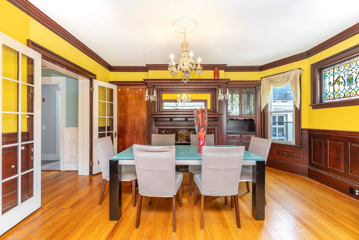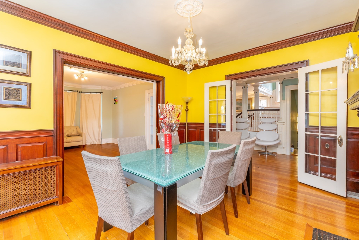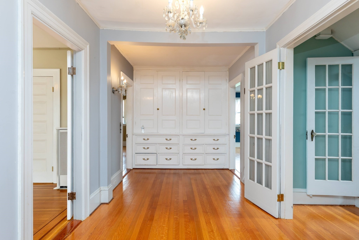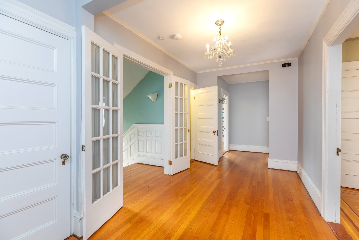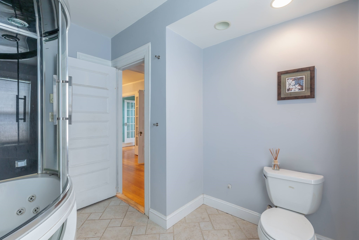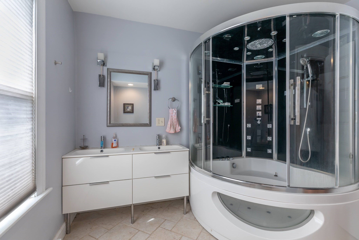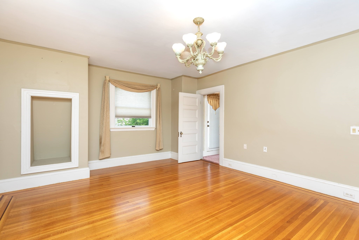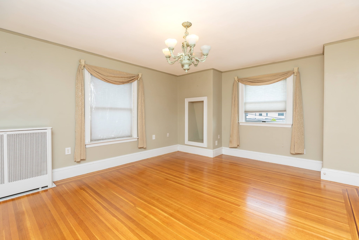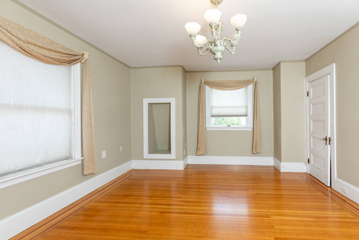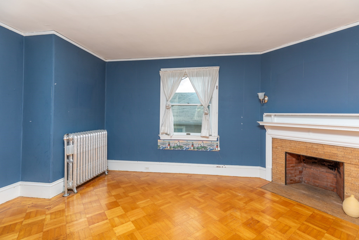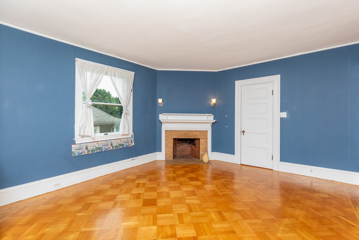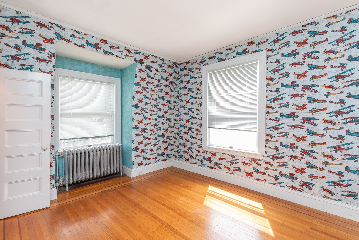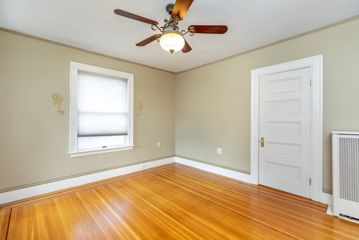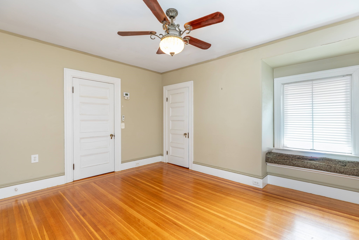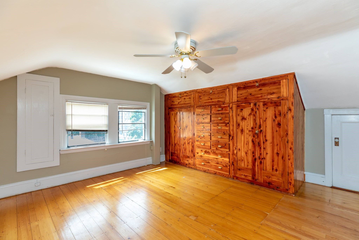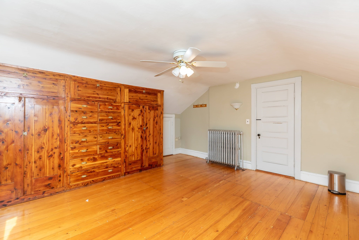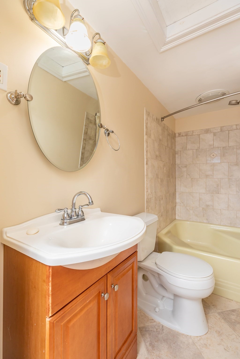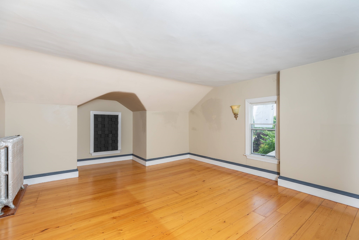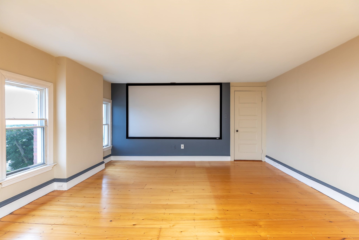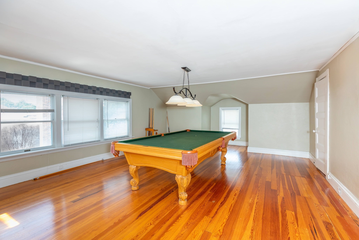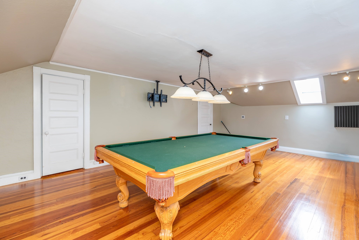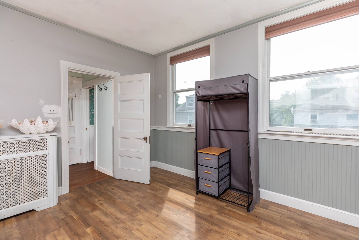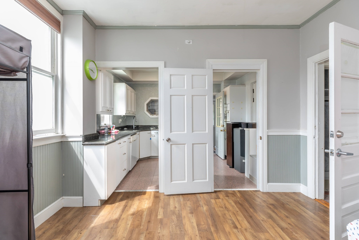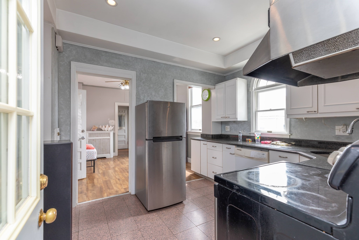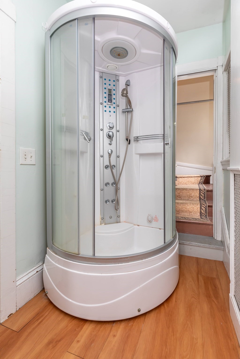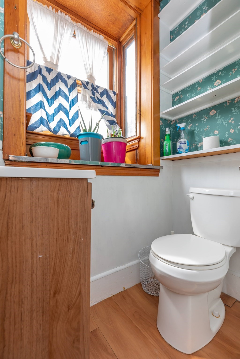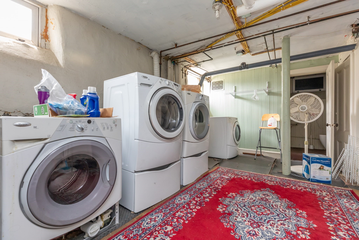Property Description
Property Overview
Property Details click or tap to expand
Kitchen, Dining, and Appliances
- Dishwasher, Disposal, Range
Bedrooms
- Bedrooms: 6
Other Rooms
- Total Rooms: 11
- Laundry Room Features: Full, Unfinished Basement, Walk Out
Bathrooms
- Full Baths: 3
- Half Baths 1
Amenities
- Private School
- Public School
- Public Transportation
- Shopping
- Tennis Court
- T-Station
- Walk/Jog Trails
Utilities
- Heating: Common, Electric Baseboard, Gas, Heat Pump, Hot Air Gravity, Hot Water Baseboard, Other (See Remarks), Steam, Unit Control
- Hot Water: Natural Gas
- Cooling: Individual, None
- Electric Info: 220 Volts, At Street
- Water: City/Town Water, Private
- Sewer: City/Town Sewer, Private
Garage & Parking
- Garage Parking: Detached
- Garage Spaces: 2
- Parking Features: 1-10 Spaces, Detached, Off-Street, Paved Driveway, Tandem
- Parking Spaces: 3
Interior Features
- Square Feet: 4398
- Fireplaces: 3
- Accessability Features: Unknown
Construction
- Year Built: 1894
- Type: Detached
- Style: Colonial, Detached,
- Construction Type: Stone/Concrete
- Foundation Info: Granite
- Roof Material: Aluminum, Asphalt/Fiberglass Shingles
- Flooring Type: Hardwood
- Lead Paint: Unknown
- Warranty: No
Exterior & Lot
- Lot Description: Level
- Exterior Features: Balcony, Garden Area, Porch, Porch - Screened
- Road Type: Public
- Distance to Beach: 1 to 2 Mile
Other Information
- MLS ID# 73297193
- Last Updated: 10/05/24
- HOA: No
- Reqd Own Association: Unknown
Property History click or tap to expand
| Date | Event | Price | Price/Sq Ft | Source |
|---|---|---|---|---|
| 10/05/2024 | Active | $1,099,000 | $250 | MLSPIN |
| 10/01/2024 | New | $1,099,000 | $250 | MLSPIN |
| 10/01/2024 | Expired | $1,110,000 | $252 | MLSPIN |
| 09/27/2024 | Price Change | $1,110,000 | $252 | MLSPIN |
| 09/24/2024 | Active | $1,140,000 | $259 | MLSPIN |
| 09/20/2024 | Price Change | $1,140,000 | $259 | MLSPIN |
| 09/19/2024 | Active | $1,160,000 | $264 | MLSPIN |
| 09/15/2024 | Price Change | $1,160,000 | $264 | MLSPIN |
| 09/09/2024 | Active | $1,180,000 | $268 | MLSPIN |
| 09/05/2024 | Price Change | $1,180,000 | $268 | MLSPIN |
| 08/19/2024 | Active | $1,200,000 | $273 | MLSPIN |
| 08/15/2024 | Price Change | $1,200,000 | $273 | MLSPIN |
| 07/05/2024 | Active | $1,250,000 | $284 | MLSPIN |
| 07/01/2024 | New | $1,250,000 | $284 | MLSPIN |
| 03/23/2023 | Canceled | $1,230,000 | $280 | MLSPIN |
| 02/22/2023 | Active | $1,230,000 | $280 | MLSPIN |
| 02/18/2023 | Price Change | $1,230,000 | $280 | MLSPIN |
| 11/06/2022 | Active | $1,300,000 | $296 | MLSPIN |
| 11/02/2022 | Price Change | $1,300,000 | $296 | MLSPIN |
| 10/31/2022 | Expired | $1,350,000 | $307 | MLSPIN |
| 05/29/2022 | Active | $1,350,000 | $307 | MLSPIN |
| 05/25/2022 | New | $1,350,000 | $307 | MLSPIN |
Mortgage Calculator
Map & Resources
Quincy College
University
0.08mi
Woodward School for Girls
Private School, Grades: 6-12
0.12mi
Quincy College
University
0.12mi
Woodward School for Girls
School
0.13mi
Quincy High School
Public Secondary School, Grades: 9-12
0.18mi
Central Middle School
Grades: 7-9
0.24mi
Children's Developmental Center
School
0.32mi
Cranch School
School
0.46mi
Starbucks
Coffee Shop
0.11mi
Gunther Tooties
Coffee Shop & Sandwich (Cafe)
0.16mi
Italian Café Gelato
Italian (Cafe)
0.34mi
TBaar
Bubble Tea (Fast Food)
0.17mi
Five Guys
Burger (Fast Food)
0.17mi
Crush Pizza
Pizzeria
0.14mi
Sher-A-Punjab Modern Indian Cuisine
Indian Restaurant
0.15mi
Jenny's House
Chinese Restaurant
0.16mi
Quincy Police Dept
Local Police
0.41mi
Quincy Historical Society Museum & Library
Museum
0.12mi
Dorothy Quincy Homestead
Museum
0.3mi
The QArts Gallery
Gallery
0.15mi
Planet Fitness
Fitness Centre
0.21mi
Faxon Field
Sports Centre. Sports: American Football
0.26mi
YMCA
Sports Centre. Sports: Fitness, Swimming, Basketball, Yoga, Exercise
0.3mi
Freedom Park
Park
0.16mi
Hancock Adams Common
Municipal Park
0.17mi
Adams National Historical Park
Park
0.2mi
Generals Park
Park
0.45mi
Merrymount Park
Municipal Park
0.45mi
Furnace Brook Parkway
State Park
0.34mi
Furnace Brook Parkway
State Park
0.35mi
Furnace Brook Parkway
State Park
0.44mi
Santander
Bank
0.08mi
Citizens Bank
Bank
0.09mi
Citizens Bank
Bank
0.13mi
Mass Bay Credit Union
Bank
0.17mi
TD Bank
Bank
0.43mi
Aura Salon
Hairdresser
0.1mi
Artistic Threading Studio
Eyebrow
0.15mi
Thai Healing Hands Spa
Massage
0.23mi
Quincy Market
Convenience
0.22mi
Hancock Market & Liquor
Convenience
0.46mi
roxy
Supermarket
0.36mi
Stop & Shop
Supermarket
0.46mi
Hancock St opp Greenleaf St
0.14mi
Hancock St @ Greenleaf St
0.14mi
1250 Hancock St
0.19mi
Burgin Pkwy @ Quincy Center Station
0.19mi
Quincy Center
0.19mi
Hancock St @ Merrymount Rd
0.21mi
Coddington St @ Washington St
0.21mi
Hancock St opp Merrymount Rd
0.21mi
Seller's Representative: Ada Kung-Zhu, Denkar Realty Group
MLS ID#: 73297193
© 2024 MLS Property Information Network, Inc.. All rights reserved.
The property listing data and information set forth herein were provided to MLS Property Information Network, Inc. from third party sources, including sellers, lessors and public records, and were compiled by MLS Property Information Network, Inc. The property listing data and information are for the personal, non commercial use of consumers having a good faith interest in purchasing or leasing listed properties of the type displayed to them and may not be used for any purpose other than to identify prospective properties which such consumers may have a good faith interest in purchasing or leasing. MLS Property Information Network, Inc. and its subscribers disclaim any and all representations and warranties as to the accuracy of the property listing data and information set forth herein.
MLS PIN data last updated at 2024-10-05 03:05:00



