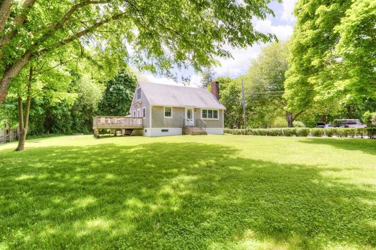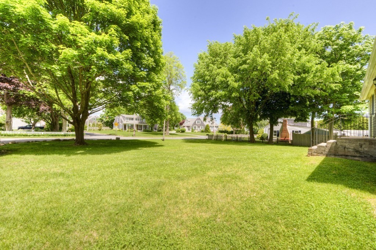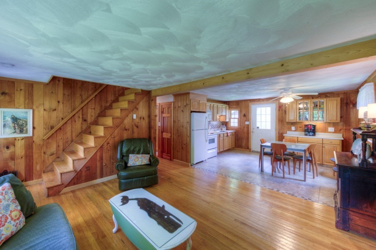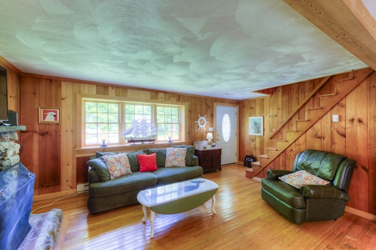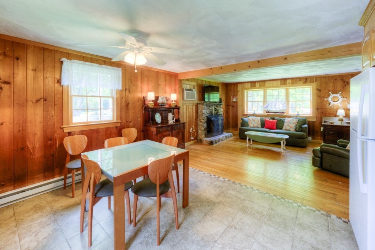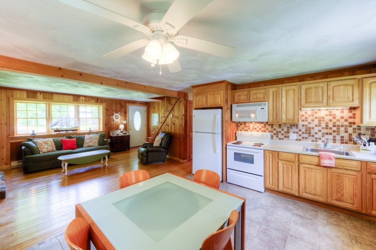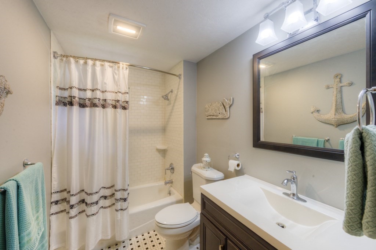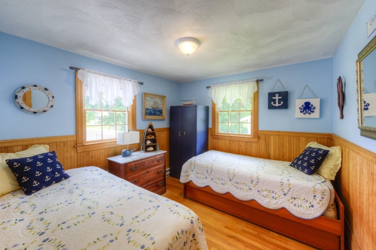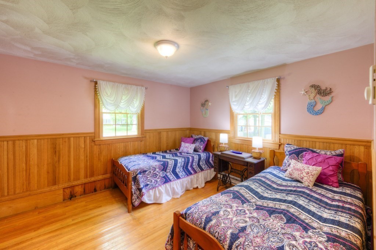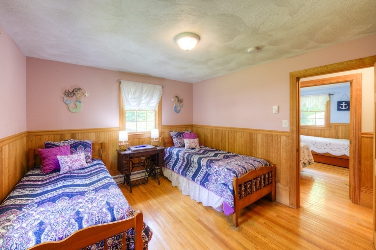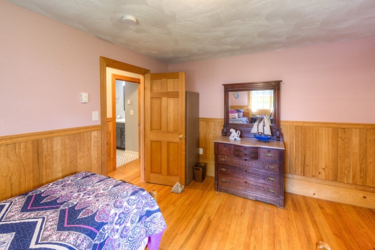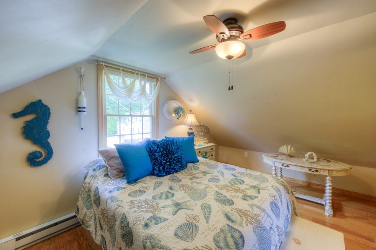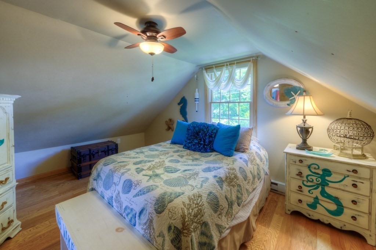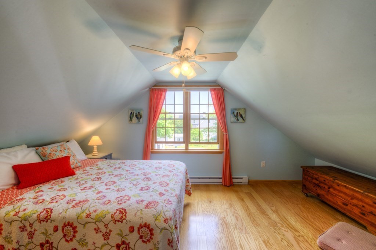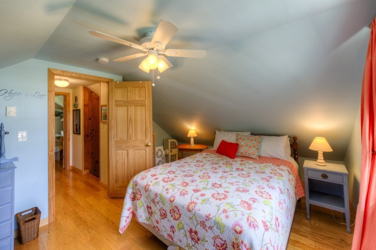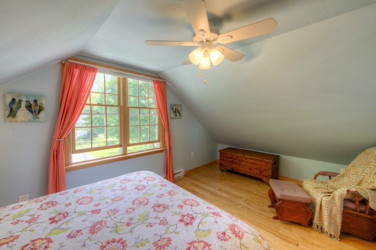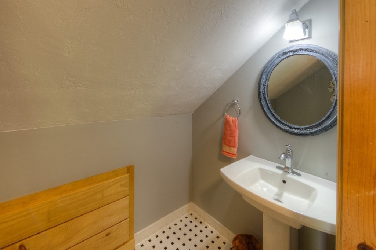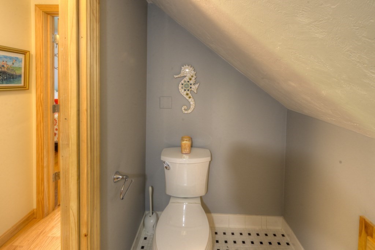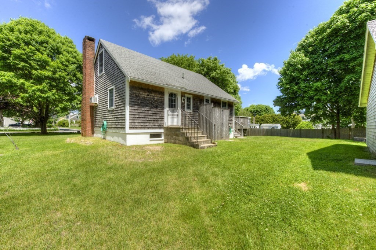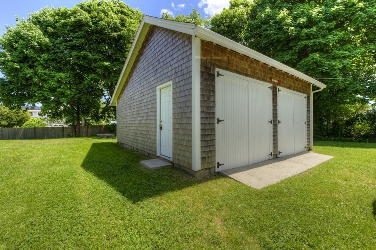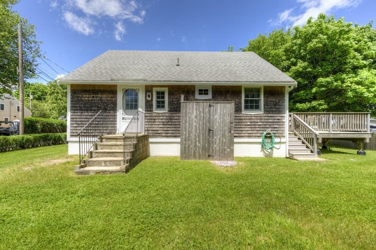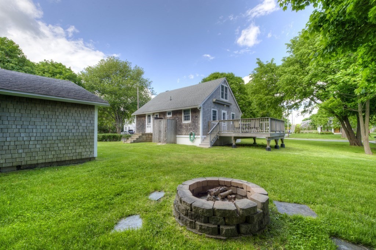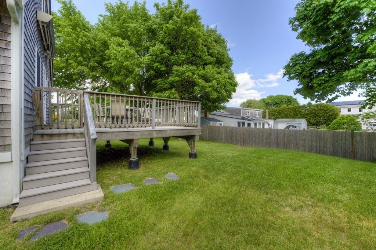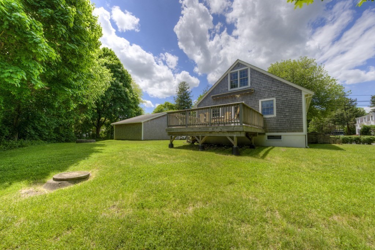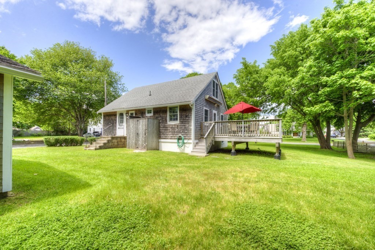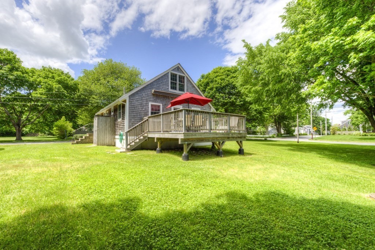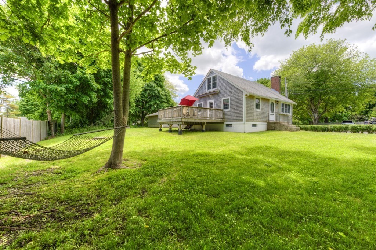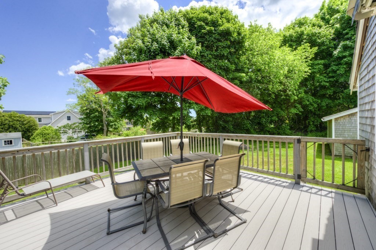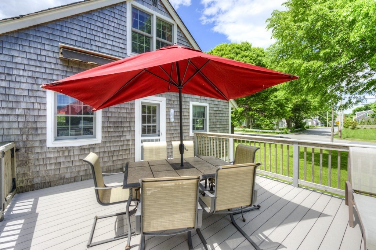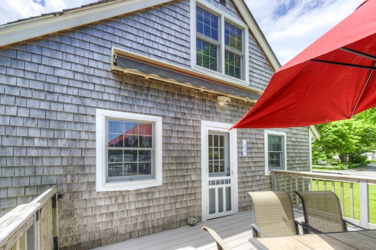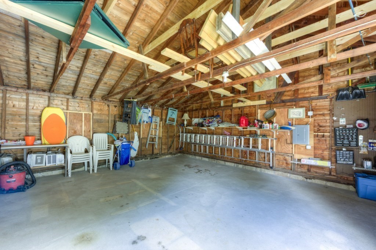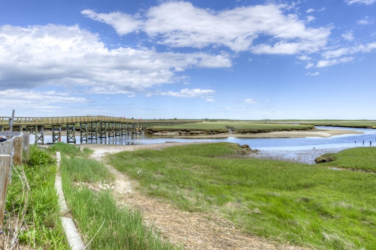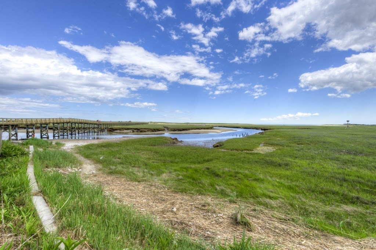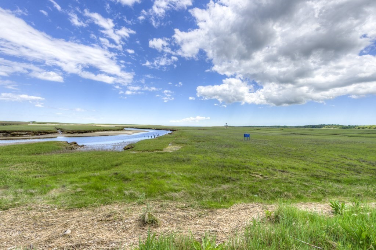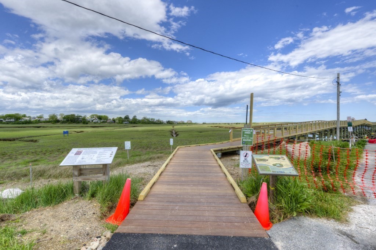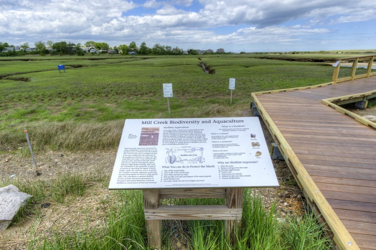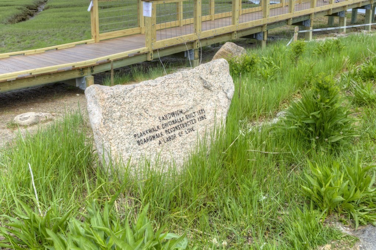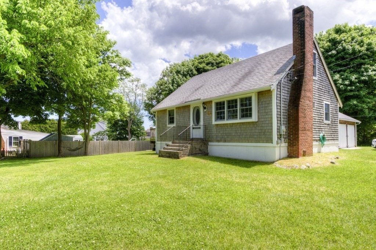Property Description
Property Overview
Property Details click or tap to expand
Kitchen, Dining, and Appliances
- Kitchen Level: First Floor
- Ceiling Fan(s), Flooring - Stone/Ceramic Tile
- Microwave, Range, Refrigerator
Bedrooms
- Bedrooms: 4
- Master Bedroom Level: First Floor
- Master Bedroom Features: Flooring - Hardwood
- Bedroom 2 Level: First Floor
- Master Bedroom Features: Flooring - Hardwood
- Bedroom 3 Level: Second Floor
- Master Bedroom Features: Ceiling Fan(s), Flooring - Hardwood
Other Rooms
- Total Rooms: 6
- Living Room Level: First Floor
- Living Room Features: Exterior Access, Fireplace, Flooring - Hardwood, Open Floor Plan, Window(s) - Bay/Bow/Box
- Laundry Room Features: Concrete Floor, Partial
Bathrooms
- Full Baths: 1
- Half Baths 1
- Bathroom 1 Level: First Floor
- Bathroom 1 Features: Bathroom - Full, Flooring - Stone/Ceramic Tile
- Bathroom 2 Level: Second Floor
- Bathroom 2 Features: Bathroom - Half, Flooring - Stone/Ceramic Tile
Utilities
- Heating: Active Solar, Electric Baseboard, Hot Water Radiators
- Heat Zones: 6
- Hot Water: Electric
- Cooling: Wall AC
- Cooling Zones: 1
- Electric Info: Circuit Breakers, Underground
- Energy Features: Insulated Windows
- Water: City/Town Water, Private
- Sewer: On-Site, Private Sewerage
Garage & Parking
- Garage Parking: Detached
- Garage Spaces: 2
- Parking Features: 1-10 Spaces, Off-Street
- Parking Spaces: 2
Interior Features
- Square Feet: 1248
- Fireplaces: 1
- Accessability Features: Unknown
Construction
- Year Built: 1957
- Type: Detached
- Style: Cape, Historical, Rowhouse
- Construction Type: Aluminum, Frame
- Foundation Info: Poured Concrete
- Roof Material: Aluminum, Asphalt/Fiberglass Shingles
- Flooring Type: Tile, Wood
- Lead Paint: Unknown
- Warranty: No
Exterior & Lot
- Lot Description: Corner, Level
- Exterior Features: Deck - Composite, Gutters, Outdoor Shower, Screens
- Road Type: Public
- Waterfront Features: Ocean, River
- Distance to Beach: 0 to 1/10 Mile0 to 1/10 Mile Miles
- Beach Ownership: Public
- Beach Description: Access, Ocean, River
Other Information
- MLS ID# 73245241
- Last Updated: 09/06/24
- HOA: No
- Reqd Own Association: Unknown
Property History click or tap to expand
| Date | Event | Price | Price/Sq Ft | Source |
|---|---|---|---|---|
| 08/18/2024 | Active | $899,900 | $721 | MLSPIN |
| 08/14/2024 | Price Change | $899,000 | $720 | MLSPIN |
| 08/14/2024 | Price Change | $899,900 | $721 | MLSPIN |
| 06/03/2024 | Active | $950,000 | $761 | MLSPIN |
| 05/30/2024 | New | $950,000 | $761 | MLSPIN |
Mortgage Calculator
Map & Resources
The Hundred Acre School
School
1.27mi
Paul's Bean and Bagel
Cafe
0.22mi
Beth's Bakery & Cafe
Cafe
0.26mi
Snowy Owl Coffee Roasters
Cafe
0.41mi
Café Chew
Cafe
0.9mi
The Painted Lady
Restaurant
0.29mi
Belfry Bistro
Restaurant
0.31mi
Daniel Webster
Restaurant
0.39mi
Pilot House
Seafood Restaurant
0.91mi
Sandwich Police Department
Local Police
0.25mi
Sandwich FIre Department
Fire Station
0.29mi
Sandwich Glass Museum
Museum
0.51mi
Hoxie House
Museum
0.57mi
Cape Cod Canal Visitor Center
Museum
0.96mi
Heritage Museums & Gardens
Museum
1.06mi
Henry T. Wing Basketball Court
Sports Centre. Sports: Basketball
0.51mi
Henry T. Wing Soccer Field
Sports Centre. Sports: Soccer
0.64mi
Henry T. Wing Little League Field
Sports Centre. Sports: Baseball
0.73mi
Boardwalk Beach
Municipal Park
0.1mi
Sandwich Fish Hatchery
State Park
0.43mi
Springhill Beach
Municipal Park
0.6mi
Hamilton Cr
Private Park
1.01mi
Mill Creek Park
Park
0.5mi
Town Hall Square
Park
0.54mi
Cape Cod Canal Access
National Park
0.87mi
Shawme-Crowell State Forest
Recreation Ground
0.97mi
Shawme-Crowell State Forest
Recreation Ground
1.07mi
Bank of America
Bank
0.34mi
Cape Cod Five
Bank
0.69mi
Dr. Michael J Dinn
Dentistry
0.86mi
Shell
Gas Station
0.4mi
Sandwich Public Library
Library
0.44mi
CVS Pharmacy
Pharmacy
0.94mi
Tedeschi's
Convenience
0.32mi
Shell
Convenience
0.39mi
Stop & Shop
Supermarket
1.02mi
Seller's Representative: Colleen Griffin, RE/MAX Vision
MLS ID#: 73245241
© 2024 MLS Property Information Network, Inc.. All rights reserved.
The property listing data and information set forth herein were provided to MLS Property Information Network, Inc. from third party sources, including sellers, lessors and public records, and were compiled by MLS Property Information Network, Inc. The property listing data and information are for the personal, non commercial use of consumers having a good faith interest in purchasing or leasing listed properties of the type displayed to them and may not be used for any purpose other than to identify prospective properties which such consumers may have a good faith interest in purchasing or leasing. MLS Property Information Network, Inc. and its subscribers disclaim any and all representations and warranties as to the accuracy of the property listing data and information set forth herein.
MLS PIN data last updated at 2024-09-06 07:45:00



