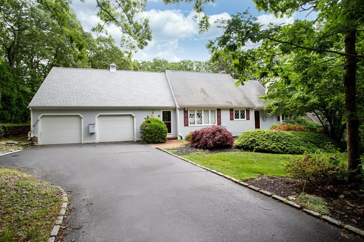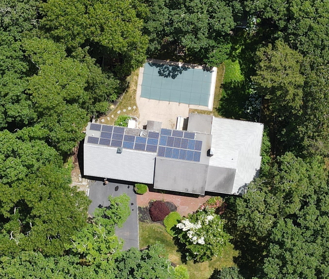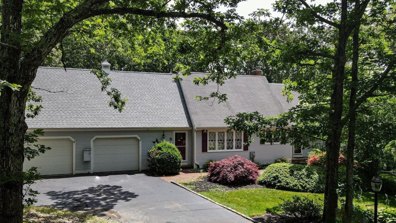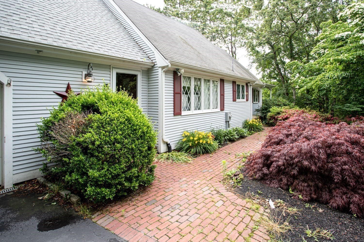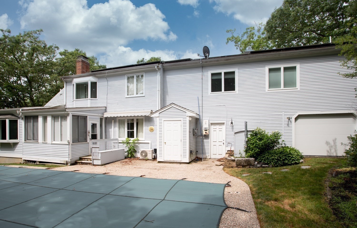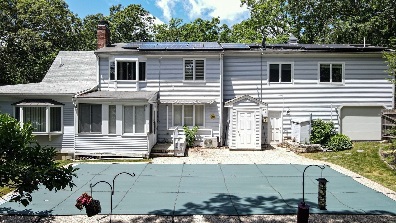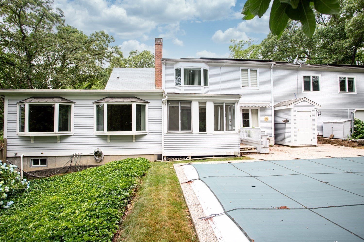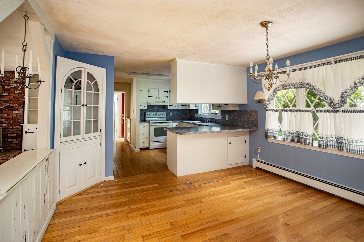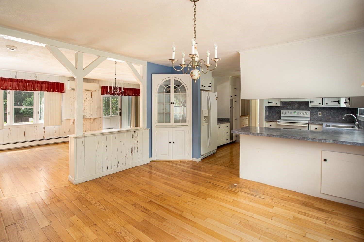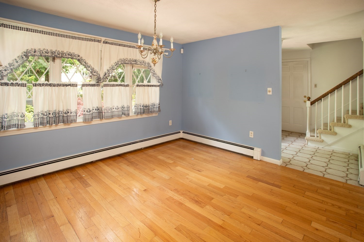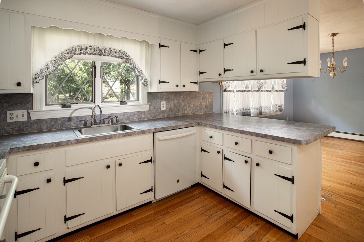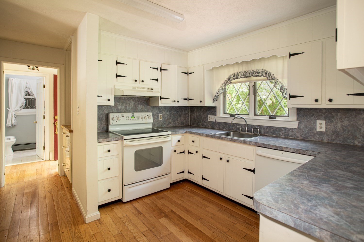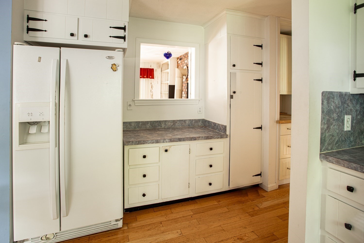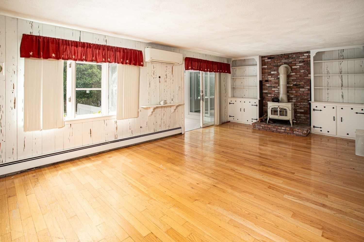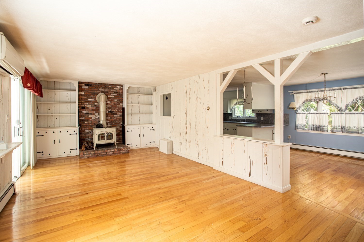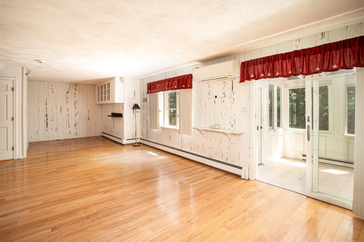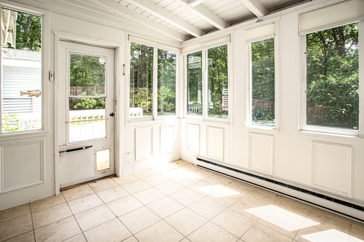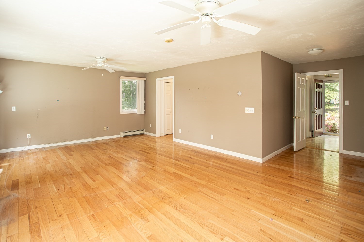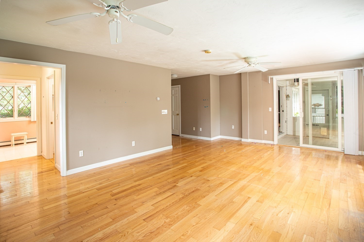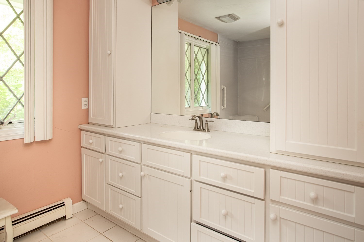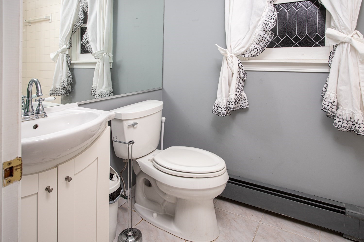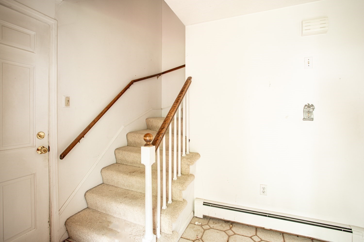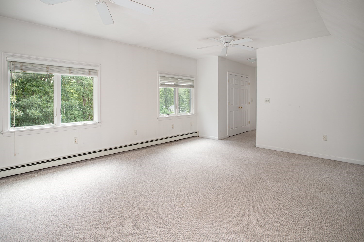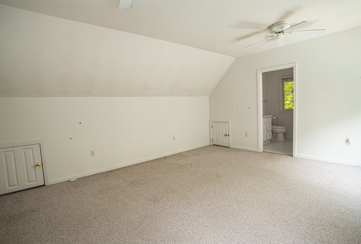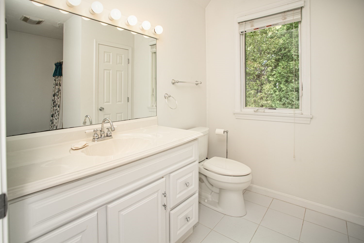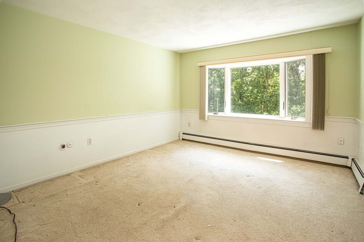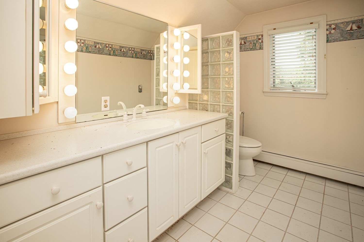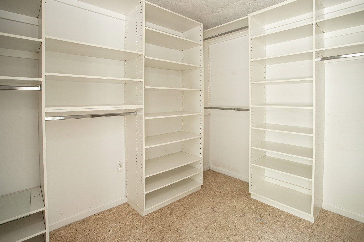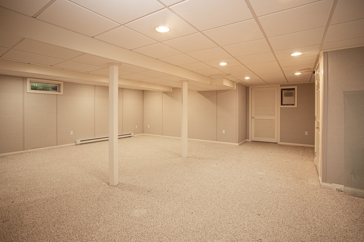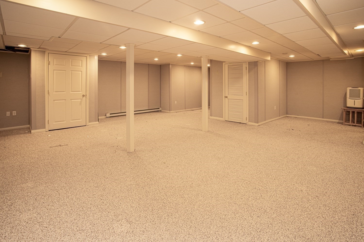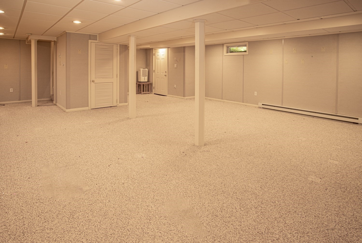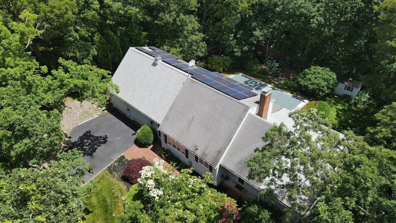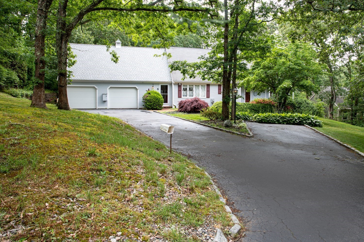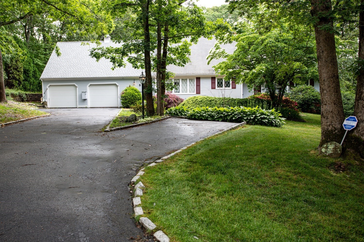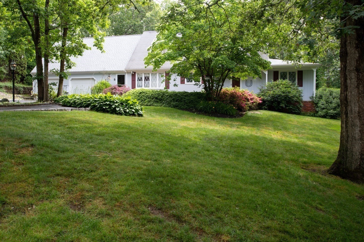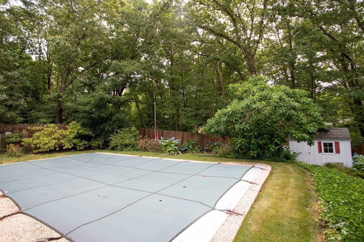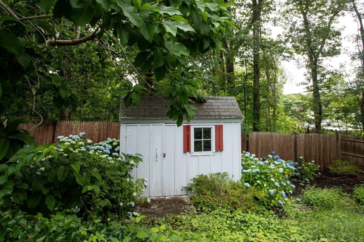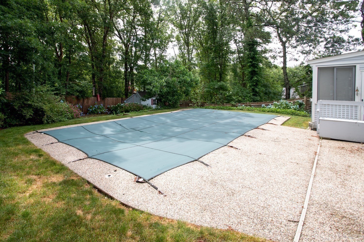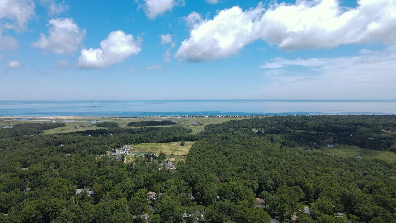Property Description
Property Overview
Property Details click or tap to expand
Kitchen, Dining, and Appliances
- Kitchen Level: First Floor
- Flooring - Wood, Open Floor Plan
- Dishwasher, Dryer, Range, Refrigerator, Washer
- Dining Room Level: First Floor
- Dining Room Features: Flooring - Hardwood, Open Floor Plan
Bedrooms
- Bedrooms: 3
- Master Bedroom Level: Second Floor
- Master Bedroom Features: Bathroom - Full, Closet, Flooring - Hardwood
- Bedroom 2 Level: Second Floor
- Master Bedroom Features: Bathroom - Full, Flooring - Wall to Wall Carpet
- Bedroom 3 Level: Second Floor
- Master Bedroom Features: Flooring - Wall to Wall Carpet
Other Rooms
- Total Rooms: 6
- Living Room Level: First Floor
- Living Room Features: Flooring - Hardwood, Open Floor Plan, Slider, Wood / Coal / Pellet Stove
- Laundry Room Features: Bulkhead, Concrete Floor, Full, Interior Access, Partially Finished, Sump Pump
Bathrooms
- Full Baths: 4
- Master Bath: 1
- Bathroom 1 Level: First Floor
- Bathroom 1 Features: Bathroom - Full, Flooring - Stone/Ceramic Tile
- Bathroom 2 Level: First Floor
- Bathroom 2 Features: Bathroom - Full, Flooring - Stone/Ceramic Tile
- Bathroom 3 Level: Second Floor
- Bathroom 3 Features: Bathroom - Full, Flooring - Stone/Ceramic Tile
Amenities
- Conservation Area
- House of Worship
- Marina
- Park
- Shopping
Utilities
- Heating: Active Solar, Active Solar, Electric, Electric Baseboard, Fan Coil, Forced Air, Geothermal Heat Source, Hot Water Baseboard, Hot Water Radiators, Hot Water Radiators, Individual, Oil, Oil, Passive Solar, Propane, Wall Unit, Wood Stove
- Heat Zones: 4
- Hot Water: Electric
- Cooling: Ductless Mini-Split System
- Electric Info: 200 Amps
- Energy Features: Insulated Windows, Storm Doors
- Utility Connections: for Electric Dryer, for Electric Oven, Generator Connection
- Water: City/Town Water, Private
- Sewer: On-Site, Private Sewerage
Garage & Parking
- Garage Parking: Attached, Garage Door Opener, Side Entry
- Garage Spaces: 2
- Parking Features: 1-10 Spaces, Off-Street, Paved Driveway
- Parking Spaces: 4
Interior Features
- Square Feet: 2906
- Fireplaces: 1
- Accessability Features: No
Construction
- Year Built: 1975
- Type: Detached
- Style: Cape, Historical, Rowhouse
- Construction Type: Aluminum, Frame
- Foundation Info: Poured Concrete
- Roof Material: Aluminum, Asphalt/Fiberglass Shingles
- Flooring Type: Tile, Wall to Wall Carpet, Wood
- Lead Paint: Unknown
- Warranty: No
Exterior & Lot
- Lot Description: Gentle Slope, Wooded
- Exterior Features: Fenced Yard, Gutters, Pool - Inground, Pool - Inground Heated, Sprinkler System, Storage Shed
- Road Type: Public
- Waterfront Features: Ocean
- Distance to Beach: 1 to 2 Mile
- Beach Ownership: Public
- Beach Description: Ocean
Other Information
- MLS ID# 73264822
- Last Updated: 09/11/24
- HOA: No
- Reqd Own Association: Unknown
- Terms: Contract for Deed, Rent w/Option
Property History click or tap to expand
| Date | Event | Price | Price/Sq Ft | Source |
|---|---|---|---|---|
| 09/07/2024 | Active | $799,000 | $275 | MLSPIN |
| 09/03/2024 | Price Change | $799,000 | $275 | MLSPIN |
| 08/18/2024 | Active | $839,000 | $289 | MLSPIN |
| 08/14/2024 | Price Change | $839,000 | $289 | MLSPIN |
| 07/19/2024 | Active | $875,000 | $301 | MLSPIN |
| 07/15/2024 | New | $875,000 | $301 | MLSPIN |
Mortgage Calculator
Map & Resources
Sandwich Middle High School
Public Secondary School, Grades: 7-12
1mi
Snowy Owl Coffee Roasters
Cafe
1.24mi
Sandwich Police Department
Local Police
1.8mi
Spaulding Rehabilitation Hospital Cape Cod
Hospital
0.6mi
Sandwich FIre Department
Fire Station
1.85mi
Wing Fort House
Museum
1.05mi
Heritage Museums & Gardens
Museum
1.36mi
Captain Gerald F. DeConto, USN Veterans Memorial Stadium
Sports Centre. Sports: American Football
0.91mi
East Sandwich Community Tennis Courts
Sports Centre. Sports: Tennis
1.04mi
Henry T. Wing Little League Field
Sports Centre. Sports: Baseball
1.12mi
Henry T. Wing Soccer Field
Sports Centre. Sports: Soccer
1.15mi
Henry T. Wing Basketball Court
Sports Centre. Sports: Basketball
1.27mi
Massachusetts State Game Farm
Park
1.37mi
Freeman Property
Municipal Park
0.28mi
Freeman Property
Municipal Park
0.29mi
Landry - Bissonnette Cr
Private Park
0.45mi
Landry - Bissonnette Cr
Private Park
0.47mi
Shawme Fish & Game Club Property
Municipal Park
0.48mi
Ahonen Property
Municipal Park
0.56mi
Cahoon Property
Municipal Park
0.64mi
Shawme-Crowell State Forest
Recreation Ground
0.45mi
Pine Hill Conservation Land
Recreation Ground
0.54mi
Shawme-Crowell State Forest
Recreation Ground
0.66mi
Robert S. Swain Natural History Library
Library
0.62mi
Medical Library
Library
0.68mi
Seller's Representative: James Sabra, Equity Real Estate
MLS ID#: 73264822
© 2024 MLS Property Information Network, Inc.. All rights reserved.
The property listing data and information set forth herein were provided to MLS Property Information Network, Inc. from third party sources, including sellers, lessors and public records, and were compiled by MLS Property Information Network, Inc. The property listing data and information are for the personal, non commercial use of consumers having a good faith interest in purchasing or leasing listed properties of the type displayed to them and may not be used for any purpose other than to identify prospective properties which such consumers may have a good faith interest in purchasing or leasing. MLS Property Information Network, Inc. and its subscribers disclaim any and all representations and warranties as to the accuracy of the property listing data and information set forth herein.
MLS PIN data last updated at 2024-09-11 17:14:00



