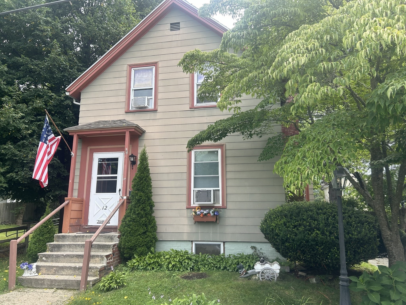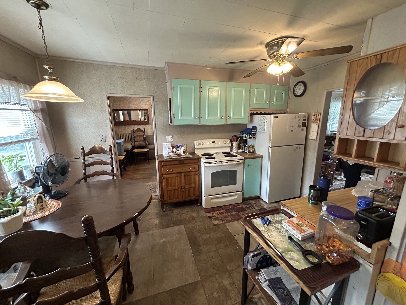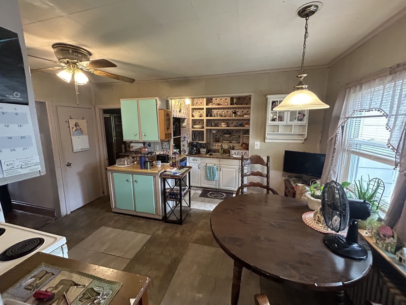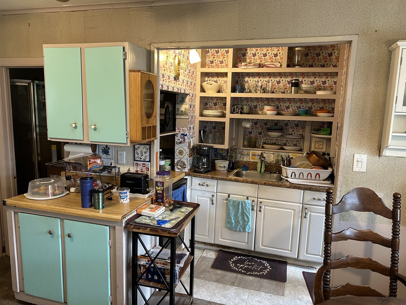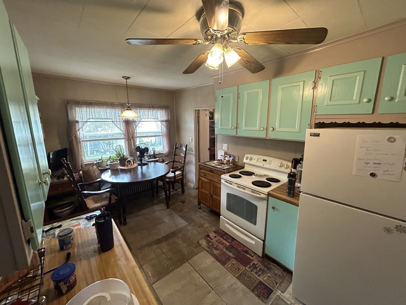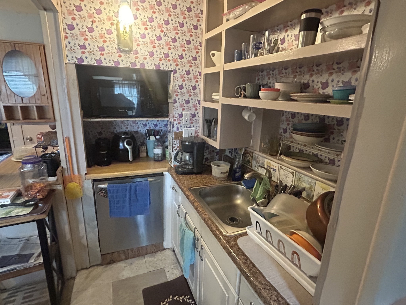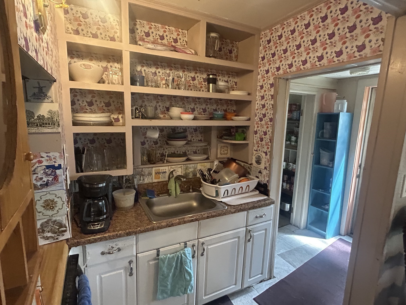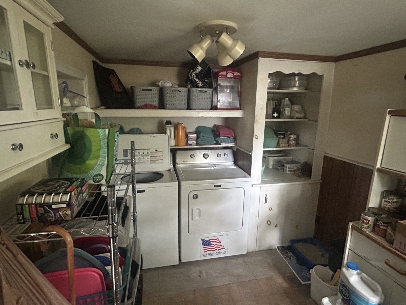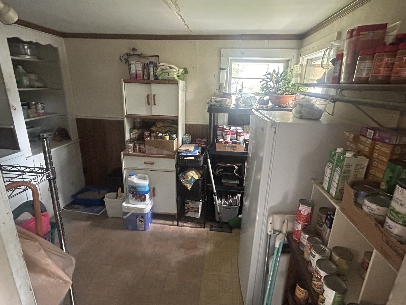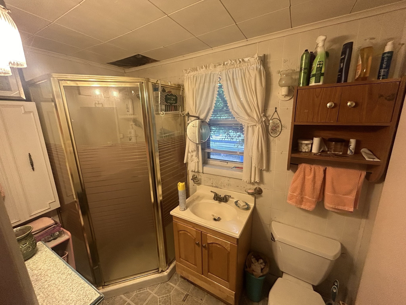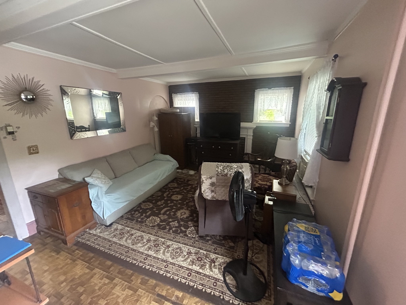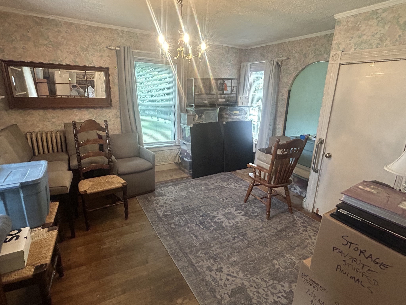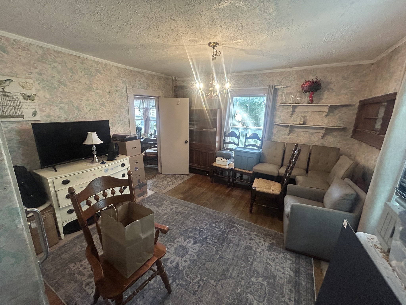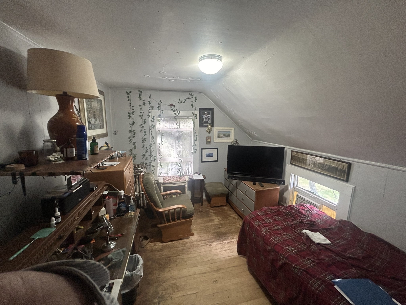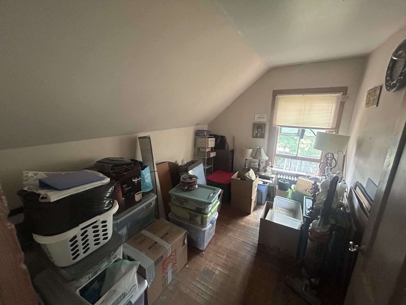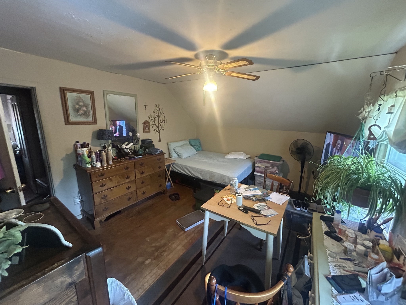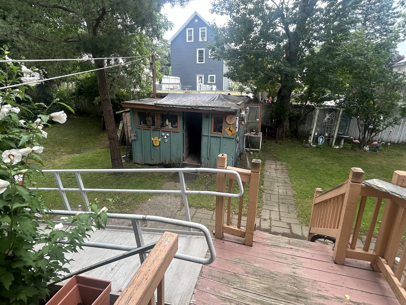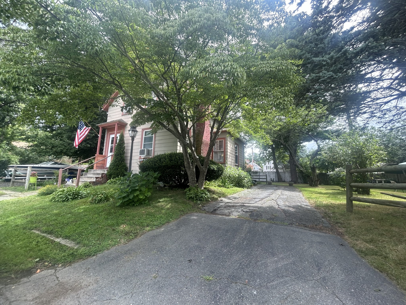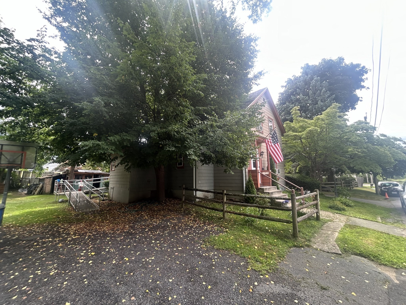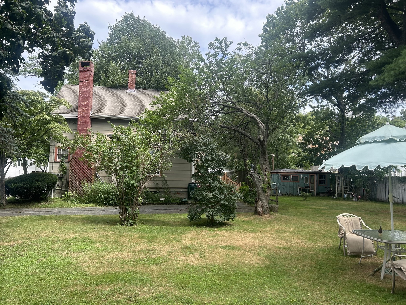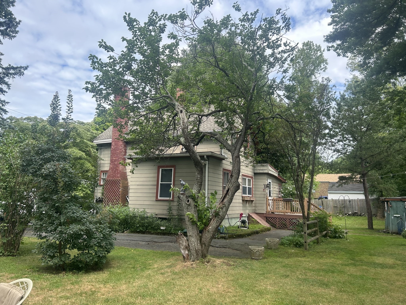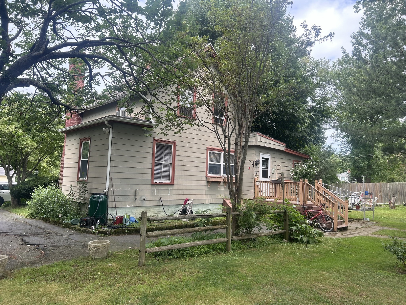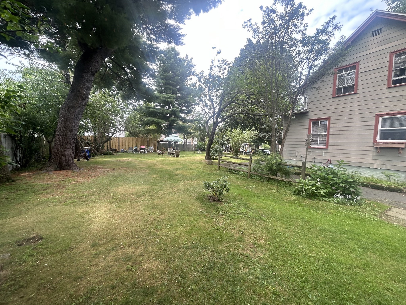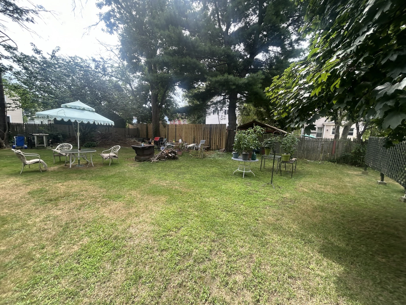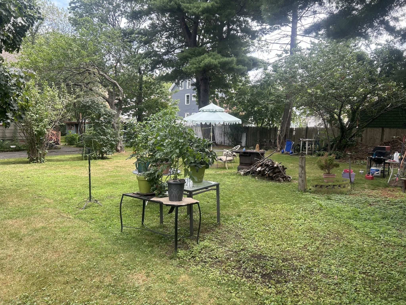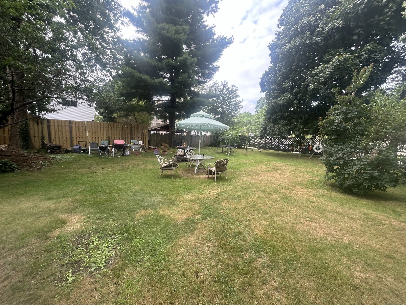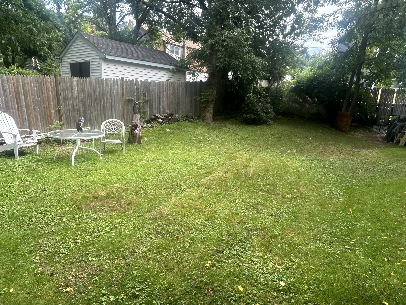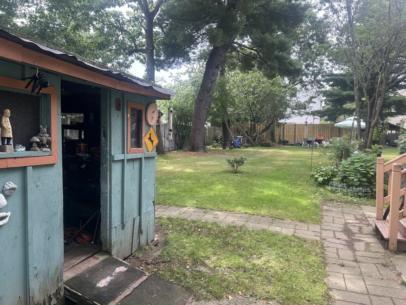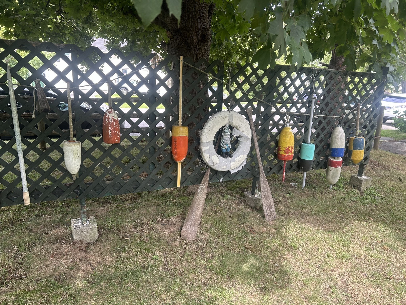Property Description
Property Overview
Property Details click or tap to expand
Kitchen, Dining, and Appliances
- Kitchen Dimensions: 14X15
- Kitchen Level: First Floor
- Dining Area, Pantry, Walk-in Storage
- Dishwasher, Dryer, Microwave, Range, Refrigerator, Washer, Washer Hookup
Bedrooms
- Bedrooms: 3
- Master Bedroom Dimensions: 13X14
- Master Bedroom Level: First Floor
- Master Bedroom Features: Flooring - Hardwood, Window(s) - Bay/Bow/Box
- Bedroom 2 Dimensions: 14X12
- Bedroom 2 Level: Second Floor
- Master Bedroom Features: Flooring - Hardwood, Window(s) - Bay/Bow/Box
- Bedroom 3 Dimensions: 11X12
- Bedroom 3 Level: Second Floor
- Master Bedroom Features: Flooring - Hardwood, Window(s) - Bay/Bow/Box
Other Rooms
- Total Rooms: 7
- Living Room Dimensions: 16X12
- Living Room Level: First Floor
- Living Room Features: Window(s) - Bay/Bow/Box
- Laundry Room Features: Concrete Floor, Full, Interior Access, Walk Out
Bathrooms
- Full Baths: 1
- Bathroom 1 Dimensions: 5X8
- Bathroom 1 Level: First Floor
- Bathroom 1 Features: Bathroom - With Shower Stall
Amenities
- Conservation Area
- Golf Course
- Highway Access
- Laundromat
- Park
- Public School
- Public Transportation
- Walk/Jog Trails
Utilities
- Heating: Central Heat, Geothermal Heat Source, Hot Water Radiators, Individual, Oil, Steam
- Cooling: Window AC
- Electric Info: 100 Amps, Circuit Breakers, Knob & Tube Wiring, Other (See Remarks), Underground
- Water: City/Town Water, Private
- Sewer: City/Town Sewer, Private
Garage & Parking
- Parking Features: 1-10 Spaces, Off-Street, Paved Driveway
- Parking Spaces: 4
Interior Features
- Square Feet: 1169
- Fireplaces: 1
- Accessability Features: Unknown
Construction
- Year Built: 1905
- Type: Detached
- Style: Colonial, Detached,
- Construction Type: Aluminum, Frame
- Foundation Info: Fieldstone
- Roof Material: Aluminum, Asphalt/Fiberglass Shingles
- Lead Paint: Unknown
- Warranty: No
Exterior & Lot
- Lot Description: Fenced/Enclosed, Level
- Exterior Features: Deck, Fenced Yard, Garden Area, Gutters, Storage Shed
Other Information
- MLS ID# 73284732
- Last Updated: 09/09/24
- HOA: No
- Reqd Own Association: Unknown
Property History click or tap to expand
| Date | Event | Price | Price/Sq Ft | Source |
|---|---|---|---|---|
| 09/08/2024 | Active | $450,000 | $385 | MLSPIN |
| 09/04/2024 | New | $450,000 | $385 | MLSPIN |
Mortgage Calculator
Map & Resources
Classical High School
Public Secondary School, Grades: 9-12
0.39mi
Tower Hill Fire Station
Fire Station
0.61mi
Marshview Park
State Park
0.14mi
Stocker Playground
Municipal Park
0.22mi
Hood Park
Park
0.29mi
7-Eleven
Convenience
0.41mi
Boston St @ Hamilton St
0.12mi
Boston St opp Hamilton St
0.13mi
30 Lincoln Ave
0.19mi
Boston St @ Winnepurkit Ave
0.22mi
Boston St @ Browns Ave
0.24mi
Lincoln Ave @ Vincent St
0.26mi
Lincoln Ave @ Vincent St
0.26mi
Boston St @ Northside Ave
0.31mi
Seller's Representative: Eddy Menard, Coldwell Banker Realty - Beverly
© 2024 MLS Property Information Network, Inc.. All rights reserved.
The property listing data and information set forth herein were provided to MLS Property Information Network, Inc. from third party sources, including sellers, lessors and public records, and were compiled by MLS Property Information Network, Inc. The property listing data and information are for the personal, non commercial use of consumers having a good faith interest in purchasing or leasing listed properties of the type displayed to them and may not be used for any purpose other than to identify prospective properties which such consumers may have a good faith interest in purchasing or leasing. MLS Property Information Network, Inc. and its subscribers disclaim any and all representations and warranties as to the accuracy of the property listing data and information set forth herein.
MLS PIN data last updated at 2024-09-09 13:37:00



