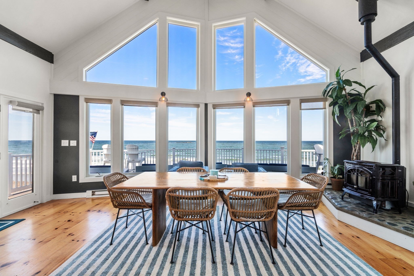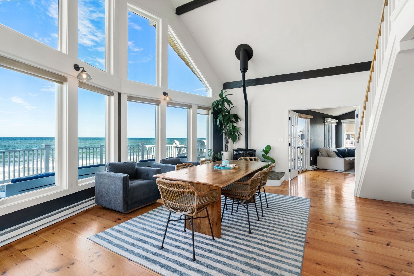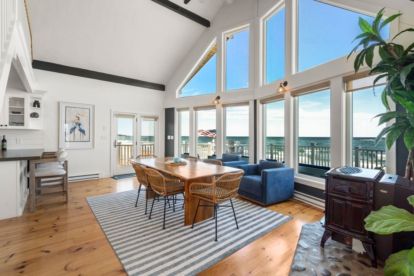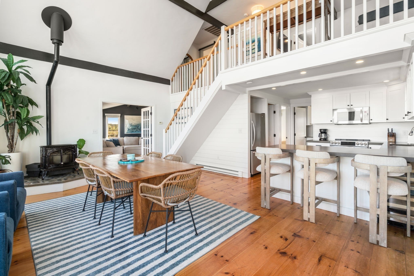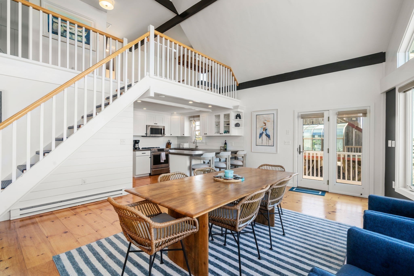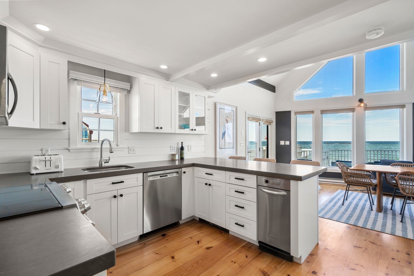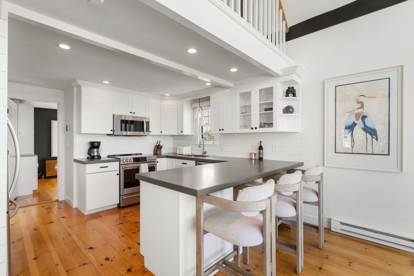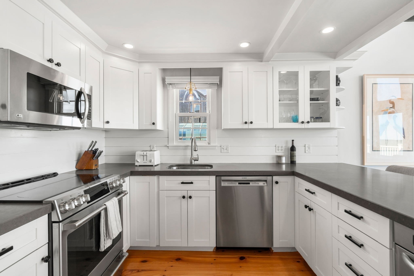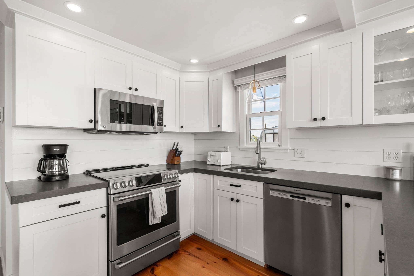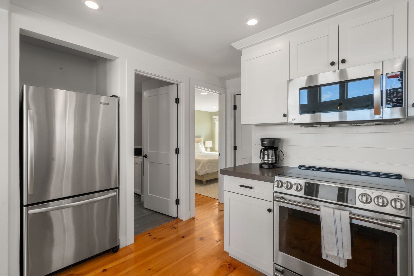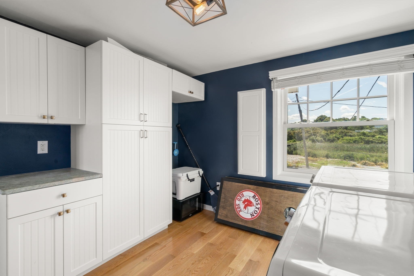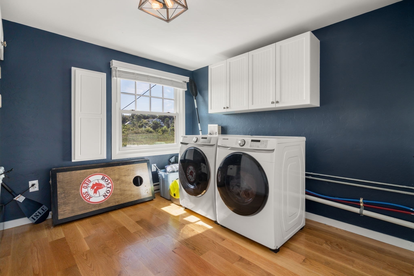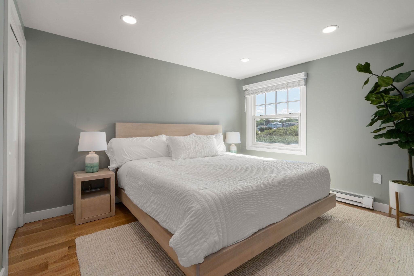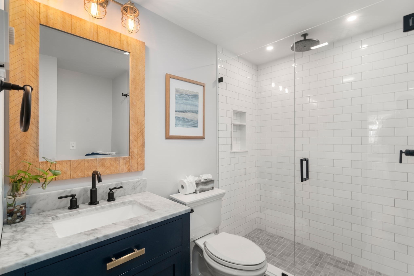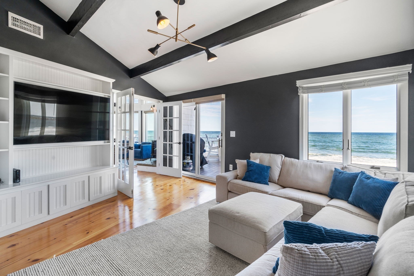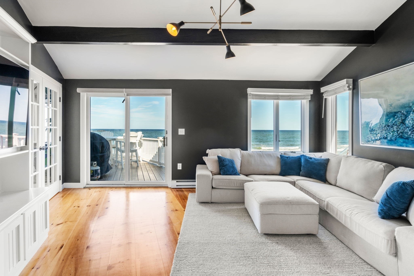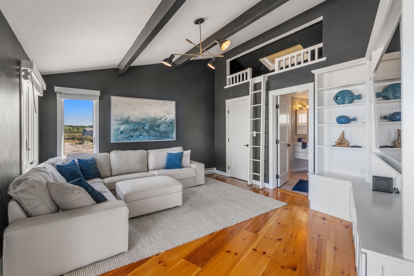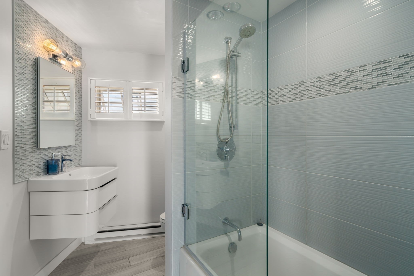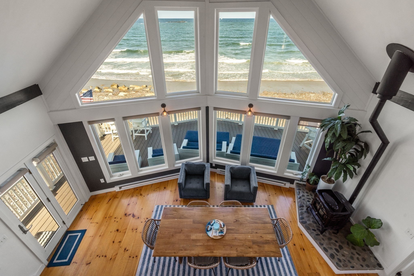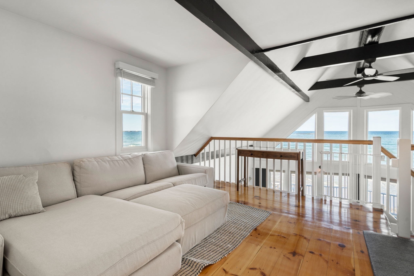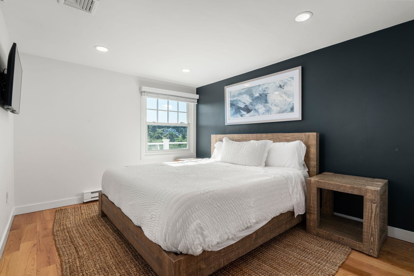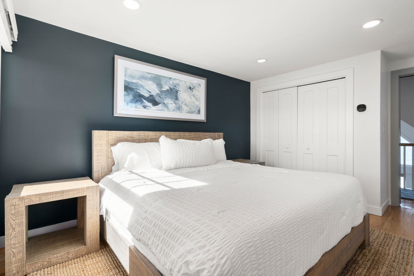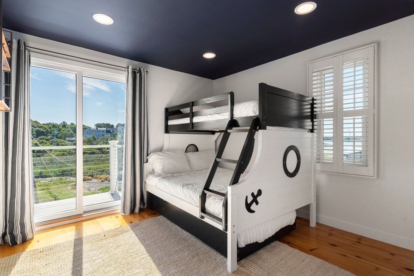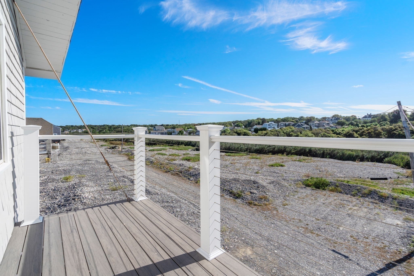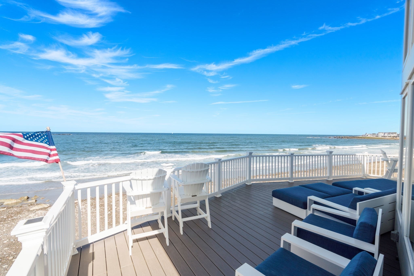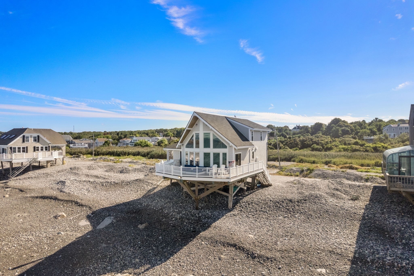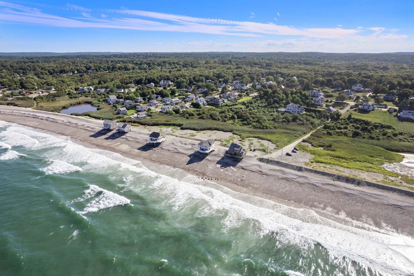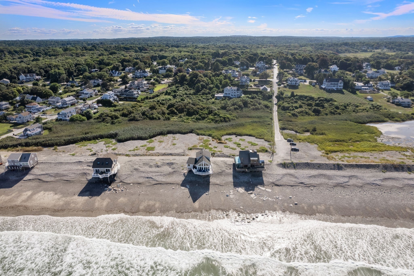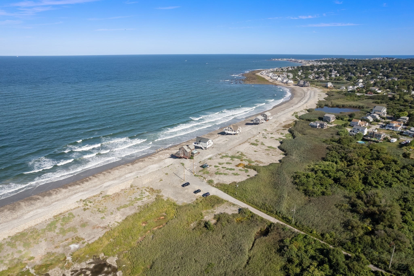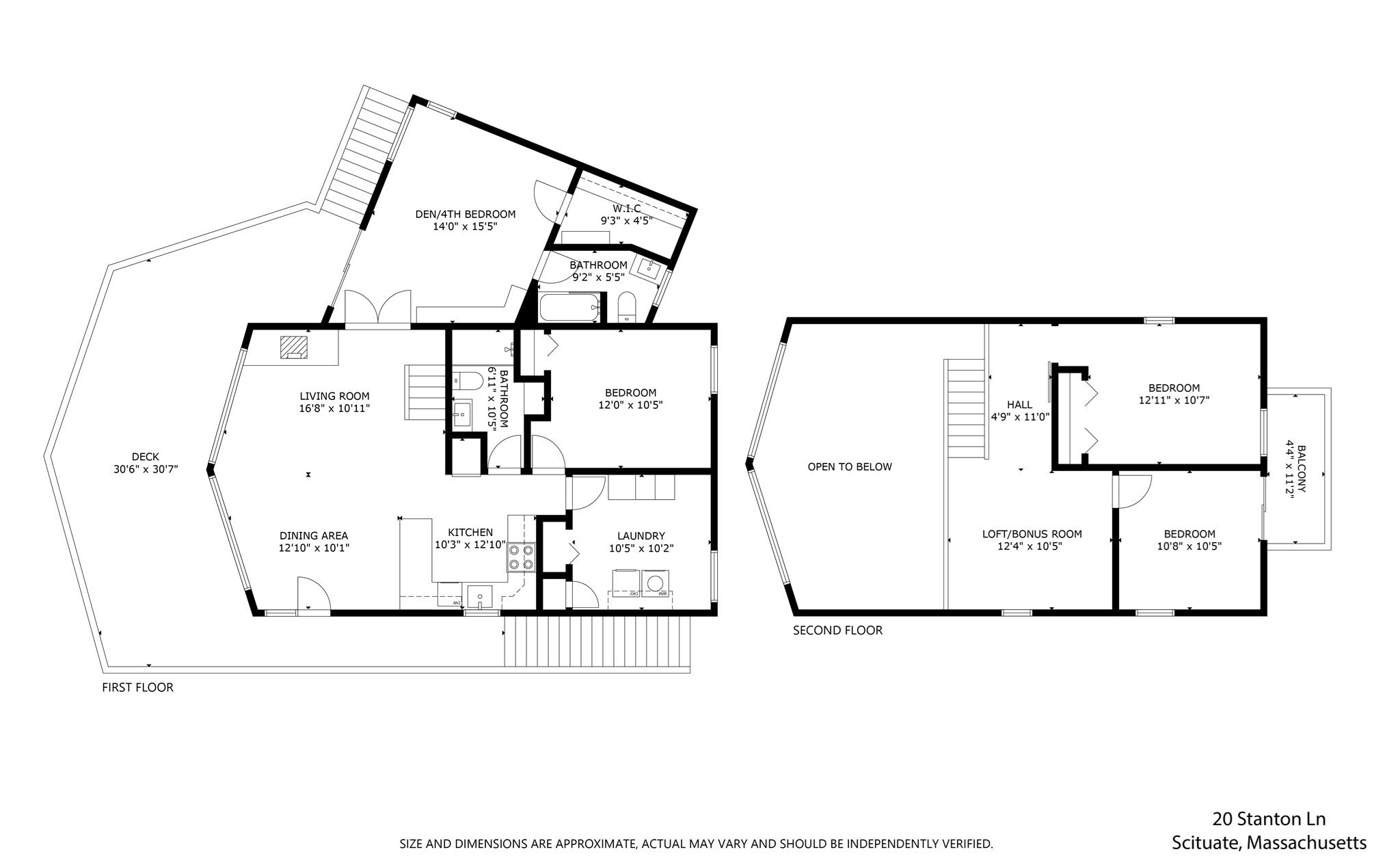Property Description
Property Overview
Property Details click or tap to expand
Kitchen, Dining, and Appliances
- Kitchen Dimensions: 10'3"X10'5"
- Kitchen Level: First Floor
- Breakfast Bar / Nook, Countertops - Stone/Granite/Solid, Flooring - Hardwood, Open Floor Plan, Wine Chiller
- Dishwasher, Disposal, Dryer, Freezer, Microwave, Range, Refrigerator, Washer
- Dining Room Dimensions: 12'10"X10'1"
- Dining Room Level: First Floor
- Dining Room Features: Breakfast Bar / Nook, Ceiling - Vaulted, Exterior Access, Flooring - Hardwood, French Doors, Open Floor Plan, Wine Chiller, Wood / Coal / Pellet Stove
Bedrooms
- Bedrooms: 3
- Master Bedroom Dimensions: 12'11"X10'7"
- Master Bedroom Level: Second Floor
- Master Bedroom Features: Closet, Flooring - Hardwood
- Bedroom 2 Dimensions: 10'8"X10'5"
- Bedroom 2 Level: Second Floor
- Master Bedroom Features: Balcony - Exterior, Flooring - Hardwood
- Bedroom 3 Dimensions: 12X10'5"
- Bedroom 3 Level: First Floor
- Master Bedroom Features: Closet, Flooring - Hardwood
Other Rooms
- Total Rooms: 6
- Living Room Dimensions: 16'8"X10'11"
- Living Room Level: First Floor
- Living Room Features: Ceiling Fan(s), Ceiling - Vaulted, Flooring - Hardwood, French Doors, Open Floor Plan, Wood / Coal / Pellet Stove
Bathrooms
- Full Baths: 2
- Bathroom 1 Dimensions: 6'11"X10'5"
- Bathroom 1 Level: First Floor
- Bathroom 1 Features: Bathroom - Full, Bathroom - Tiled With Shower Stall, Countertops - Upgraded
- Bathroom 2 Dimensions: 9'2"X5'5"
- Bathroom 2 Level: First Floor
- Bathroom 2 Features: Bathroom - Full, Bathroom - Tiled With Tub & Shower
Amenities
- Bike Path
- Golf Course
- House of Worship
- Laundromat
- Park
- Public School
- Shopping
- Swimming Pool
- Tennis Court
- Walk/Jog Trails
Utilities
- Heating: Active Solar, Central Heat, Electric, Electric Baseboard, Hot Water Radiators
- Heat Zones: 1
- Cooling: Central Air
- Cooling Zones: 1
- Water: City/Town Water, Private
- Sewer: On-Site, Private Sewerage
Garage & Parking
- Parking Features: 1-10 Spaces, Off-Street, Stone/Gravel
- Parking Spaces: 4
Interior Features
- Square Feet: 1910
- Fireplaces: 1
- Interior Features: French Doors
- Accessability Features: Unknown
Construction
- Year Built: 1980
- Type: Detached
- Style: Colonial, Detached,
- Construction Type: Aluminum, Frame
- Foundation Info: Other (See Remarks)
- Roof Material: Aluminum, Asphalt/Fiberglass Shingles
- Flooring Type: Wood
- Lead Paint: Unknown
- Warranty: No
Exterior & Lot
- Lot Description: Scenic View(s)
- Exterior Features: Balcony, Deck
- Road Type: Private, Unpaved
- Waterfront Features: Direct Access, Ocean
- Distance to Beach: 0 to 1/10 Mile0 to 1/10 Mile Miles
- Beach Ownership: Public
- Beach Description: Direct Access, Ocean
Other Information
- MLS ID# 73287584
- Last Updated: 09/21/24
- HOA: No
- Reqd Own Association: Unknown
Property History click or tap to expand
| Date | Event | Price | Price/Sq Ft | Source |
|---|---|---|---|---|
| 09/14/2024 | Active | $1,500,000 | $785 | MLSPIN |
| 09/10/2024 | New | $1,500,000 | $785 | MLSPIN |
| 08/20/2024 | Canceled | $1,495,000 | $783 | MLSPIN |
| 08/17/2024 | Active | $1,495,000 | $783 | MLSPIN |
| 08/13/2024 | Price Change | $1,495,000 | $783 | MLSPIN |
| 08/03/2024 | Active | $1,545,000 | $809 | MLSPIN |
| 07/30/2024 | Price Change | $1,545,000 | $809 | MLSPIN |
| 06/18/2024 | Active | $1,595,000 | $835 | MLSPIN |
| 06/14/2024 | New | $1,595,000 | $835 | MLSPIN |
Mortgage Calculator
Map & Resources
Hatherly Elementary School
Public Elementary School, Grades: K-5
0.74mi
Ryan Flannery Memorial Field
Sports Centre. Sports: Soccer
0.77mi
Tibbets Marsh Conservation Area
Municipal Park
0.43mi
Hardcastle Property
Municipal Park
0.84mi
Tibbets Marsh Conservation Area
Municipal Park
0.84mi
Hatherly Country Club
Golf Course
0.52mi
Egypt Beach
Recreation Ground
0.1mi
Seller's Representative: John Farrell-Clancy, Mabel Real Estate
MLS ID#: 73287584
© 2024 MLS Property Information Network, Inc.. All rights reserved.
The property listing data and information set forth herein were provided to MLS Property Information Network, Inc. from third party sources, including sellers, lessors and public records, and were compiled by MLS Property Information Network, Inc. The property listing data and information are for the personal, non commercial use of consumers having a good faith interest in purchasing or leasing listed properties of the type displayed to them and may not be used for any purpose other than to identify prospective properties which such consumers may have a good faith interest in purchasing or leasing. MLS Property Information Network, Inc. and its subscribers disclaim any and all representations and warranties as to the accuracy of the property listing data and information set forth herein.
MLS PIN data last updated at 2024-09-21 18:25:00



