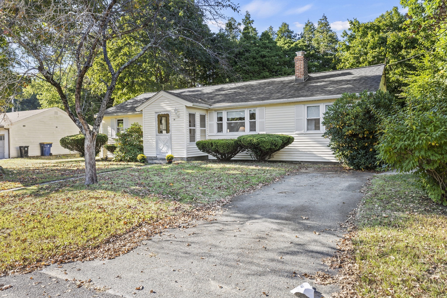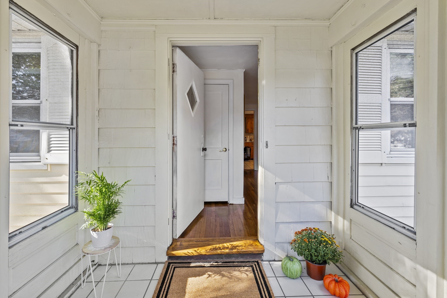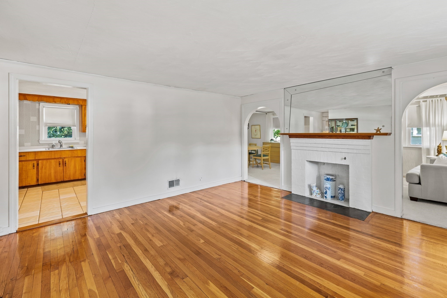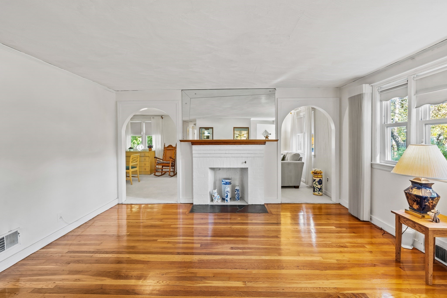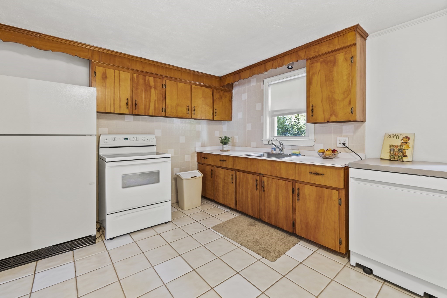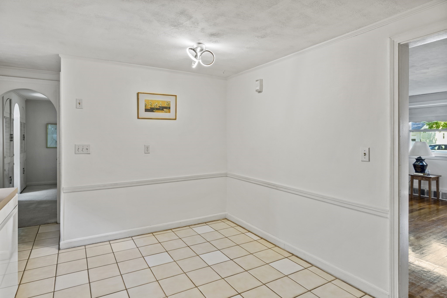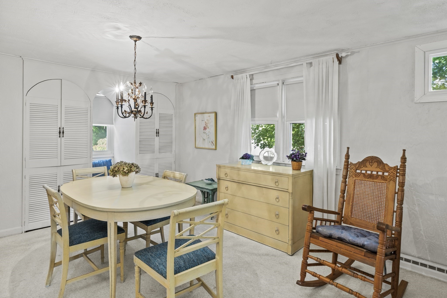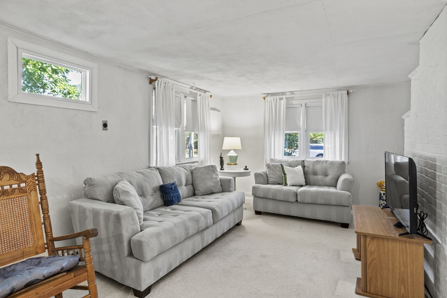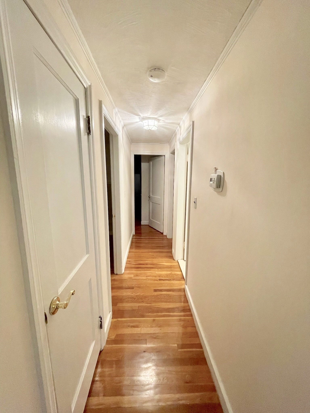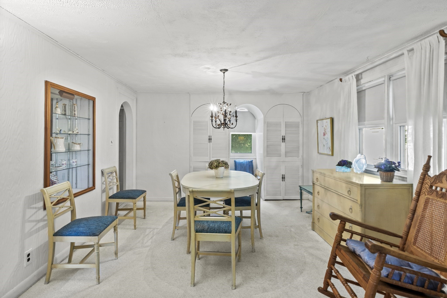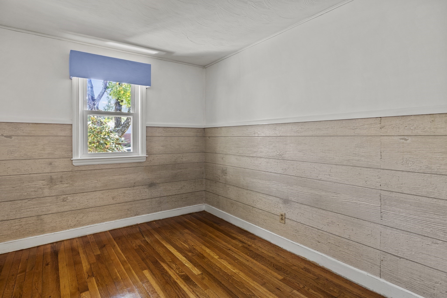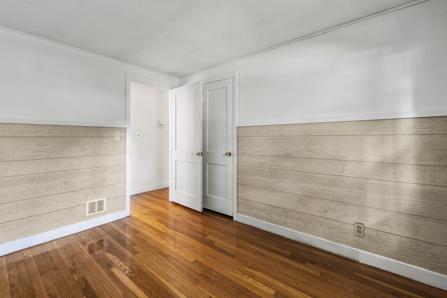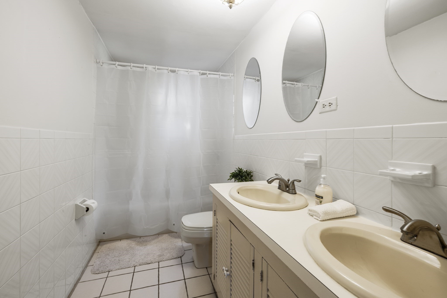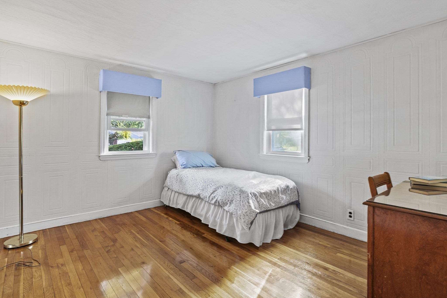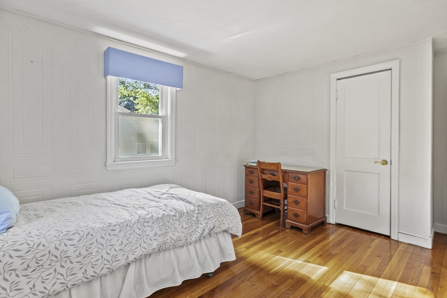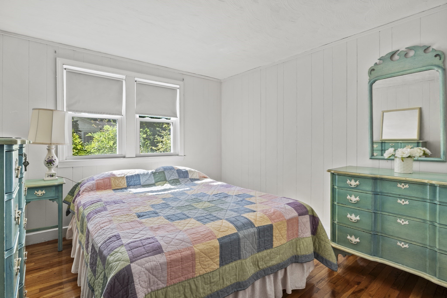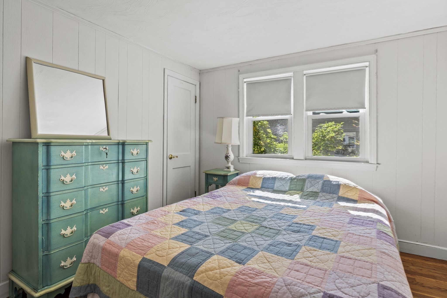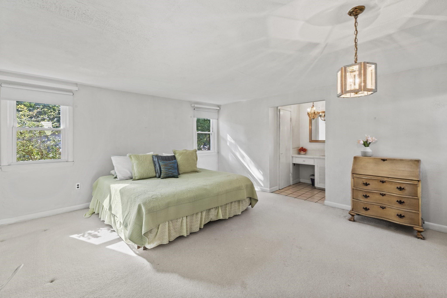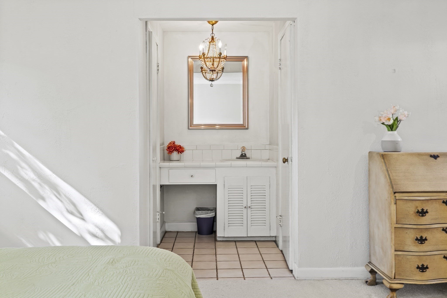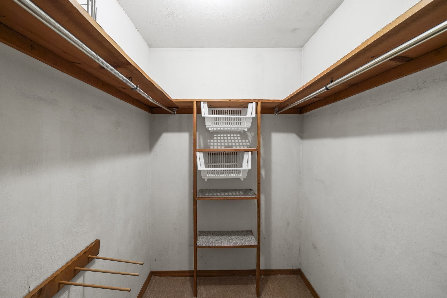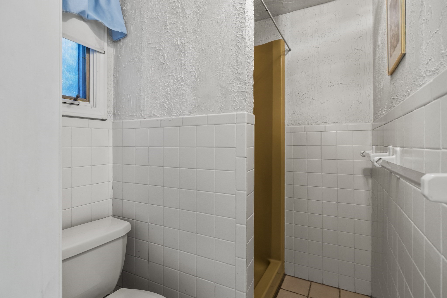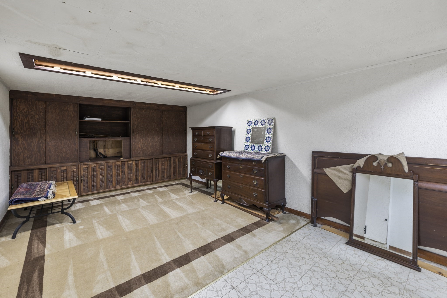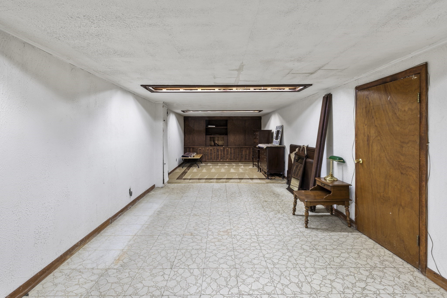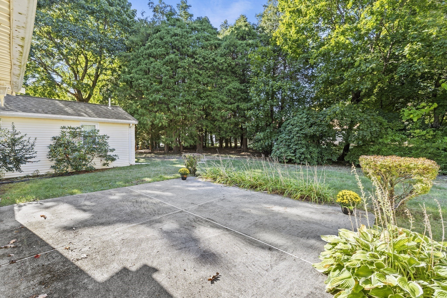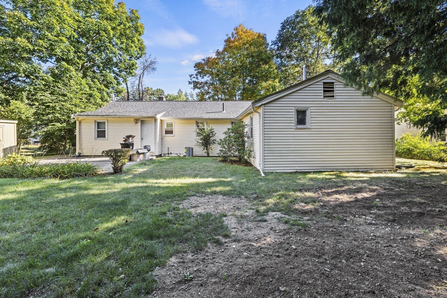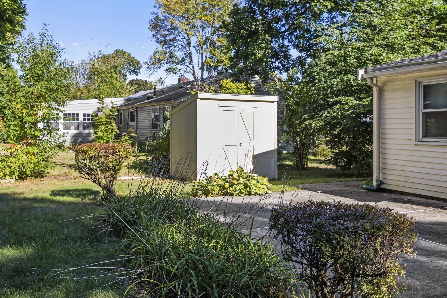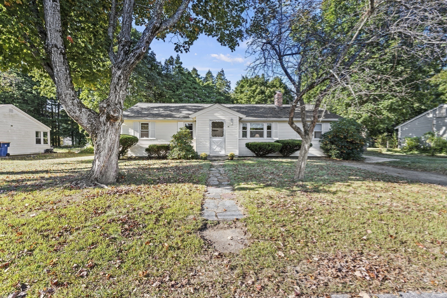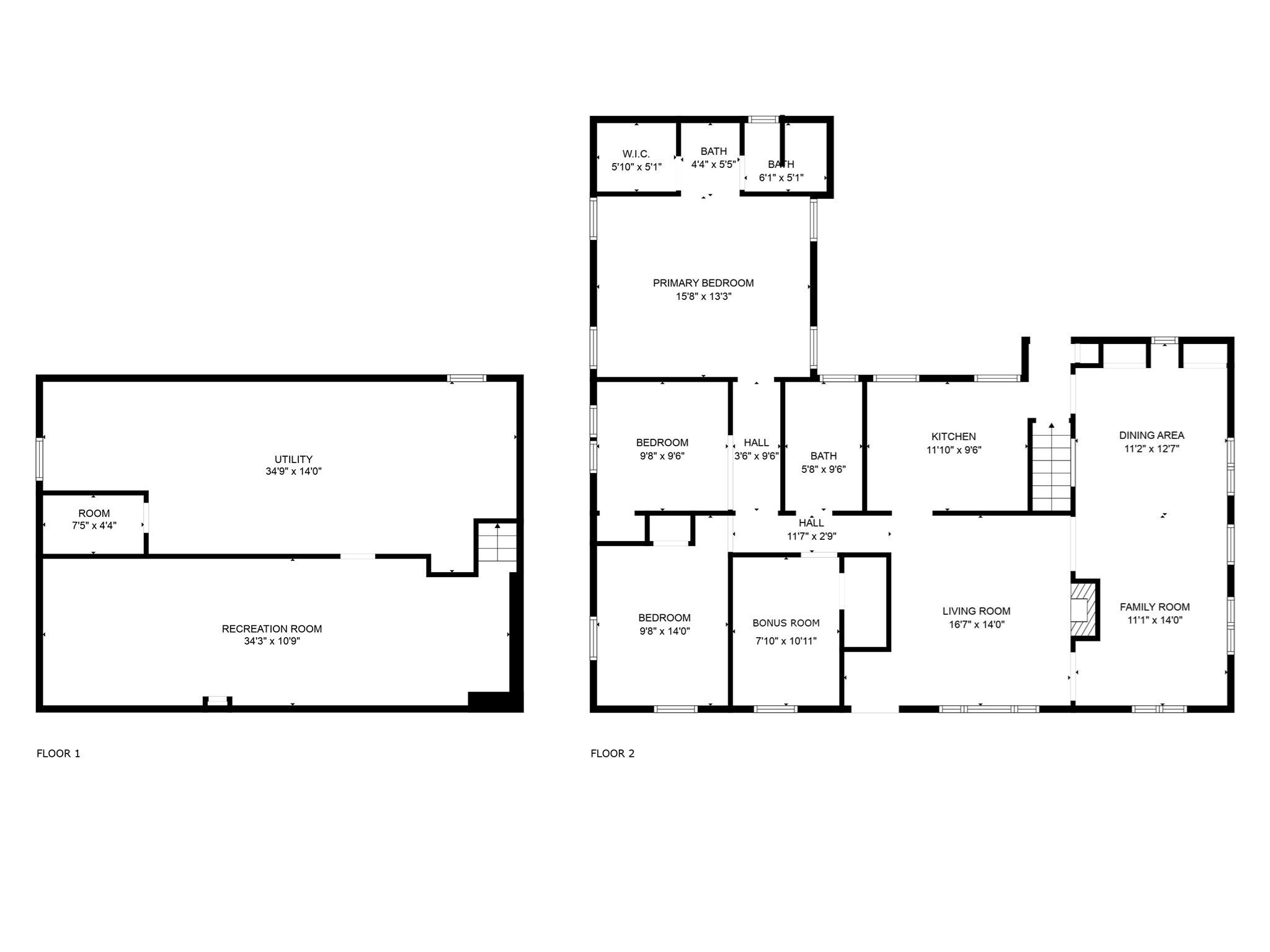Property Description
Property Overview
Property Details click or tap to expand
Kitchen, Dining, and Appliances
- Kitchen Dimensions: 11X10
- Kitchen Level: First Floor
- Dining Area, Exterior Access, Flooring - Stone/Ceramic Tile, Pantry, Window(s) - Picture
- Dishwasher, Dryer, Range, Refrigerator, Washer
- Dining Room Dimensions: 11X14
- Dining Room Level: First Floor
- Dining Room Features: Flooring - Wall to Wall Carpet, Window(s) - Picture
Bedrooms
- Bedrooms: 3
- Master Bedroom Dimensions: 20X17
- Master Bedroom Level: First Floor
- Master Bedroom Features: Bathroom - Full, Closet - Walk-in, Window(s) - Picture
- Bedroom 2 Dimensions: 10X10
- Bedroom 2 Level: First Floor
- Master Bedroom Features: Closet, Flooring - Hardwood, Window(s) - Picture
- Bedroom 3 Dimensions: 10X14
- Bedroom 3 Level: First Floor
- Master Bedroom Features: Closet, Flooring - Hardwood
Other Rooms
- Total Rooms: 8
- Living Room Dimensions: 17X14
- Living Room Level: First Floor
- Living Room Features: Archway, Closet, Fireplace, Flooring - Hardwood
- Family Room Dimensions: 11X14
- Family Room Level: First Floor
- Family Room Features: Flooring - Wall to Wall Carpet, Window(s) - Picture
- Laundry Room Features: Crawl, Mixed, Partial, Partially Finished
Bathrooms
- Full Baths: 2
- Master Bath: 1
- Bathroom 1 Level: First Floor
- Bathroom 1 Features: Bathroom - Full, Bathroom - Tiled With Tub & Shower, Laundry Chute, Window(s) - Picture
- Bathroom 2 Level: First Floor
- Bathroom 2 Features: Bathroom - Full, Bathroom - With Shower Stall
Amenities
- Golf Course
- Highway Access
- House of Worship
- Park
- Public School
- Shopping
- T-Station
- Walk/Jog Trails
Utilities
- Heating: Forced Air, Geothermal Heat Source, Individual, Oil, Oil
- Heat Zones: 1
- Hot Water: Electric
- Cooling: Central Air
- Cooling Zones: 1
- Electric Info: Circuit Breakers, Underground
- Utility Connections: for Electric Dryer, for Electric Oven, for Electric Range
- Water: City/Town Water, Private
- Sewer: On-Site, Private Sewerage
Garage & Parking
- Parking Spaces: 2
Interior Features
- Square Feet: 1688
- Fireplaces: 1
- Interior Features: Laundry Chute, Walk-up Attic
- Accessability Features: Unknown
Construction
- Year Built: 1950
- Type: Detached
- Style: Half-Duplex, Ranch, W/ Addition
- Construction Type: Aluminum, Frame
- Foundation Info: Poured Concrete
- Roof Material: Aluminum, Asphalt/Fiberglass Shingles
- Flooring Type: Hardwood, Tile, Wall to Wall Carpet
- Lead Paint: Unknown
- Warranty: No
Exterior & Lot
- Lot Description: Level
- Exterior Features: Gutters, Patio, Storage Shed
- Road Type: Public
- Distance to Beach: 1 to 2 Mile
Other Information
- MLS ID# 73297556
- Last Updated: 10/15/24
- HOA: No
- Reqd Own Association: Unknown
Property History click or tap to expand
| Date | Event | Price | Price/Sq Ft | Source |
|---|---|---|---|---|
| 10/15/2024 | Contingent | $599,900 | $355 | MLSPIN |
| 10/06/2024 | Active | $599,900 | $355 | MLSPIN |
| 10/02/2024 | New | $599,900 | $355 | MLSPIN |
Mortgage Calculator
Map & Resources
Heights Elementary School
Public Elementary School, Grades: K-5
0.4mi
Al-Noor Academy
Private School, Grades: PK-5
0.71mi
Islamic Academy of N.E.
Private School, Grades: K-8
0.76mi
Sichuan Gourmet
Chinese Restaurant
0.04mi
Wagon Wheel Diner
Restaurant
0.04mi
Sharon Fire Department
Fire Station
0.75mi
Sharon Police Department
Local Police
0.75mi
Station 9 - Chin Ups
Fitness Centre. Sports: Fitness
0.65mi
Station 1 - Hip Roatation
Fitness Centre. Sports: Fitness
0.68mi
Station 2 - Jumping Jacks
Fitness Centre. Sports: Fitness
0.73mi
Station 8 - Hand Walk - Dips
Fitness Centre. Sports: Fitness
0.74mi
Station 3 - Push Ups
Fitness Centre. Sports: Fitness
0.79mi
Station 6 - Beamwalk
Fitness Centre. Sports: Fitness
0.87mi
Station 5 - Monkey Bars
Fitness Centre. Sports: Fitness
0.9mi
Deborah Sampson Park
Municipal Park
0.37mi
Sharon Dog Park
Dog Park
0.7mi
Cedar Swamp Wetlands
Municipal Park
0.17mi
Beaver Brook Watershed Land
Municipal Park
0.28mi
Cedar Swamp Wetlands
Municipal Park
0.33mi
Burkhardt"S Rail Spur
Municipal Park
0.33mi
Beaver Brook Wetlands
Municipal Park
0.35mi
Moose Hill Wildlife Sanctuary
Land Trust Park
0.37mi
Cumberland Farms
Gas Station
0.33mi
Cumberland Farms
Convenience
0.3mi
Seller's Representative: Marcie Campot, Success! Real Estate
MLS ID#: 73297556
© 2024 MLS Property Information Network, Inc.. All rights reserved.
The property listing data and information set forth herein were provided to MLS Property Information Network, Inc. from third party sources, including sellers, lessors and public records, and were compiled by MLS Property Information Network, Inc. The property listing data and information are for the personal, non commercial use of consumers having a good faith interest in purchasing or leasing listed properties of the type displayed to them and may not be used for any purpose other than to identify prospective properties which such consumers may have a good faith interest in purchasing or leasing. MLS Property Information Network, Inc. and its subscribers disclaim any and all representations and warranties as to the accuracy of the property listing data and information set forth herein.
MLS PIN data last updated at 2024-10-15 18:06:00



