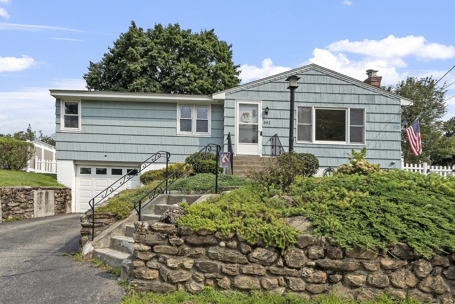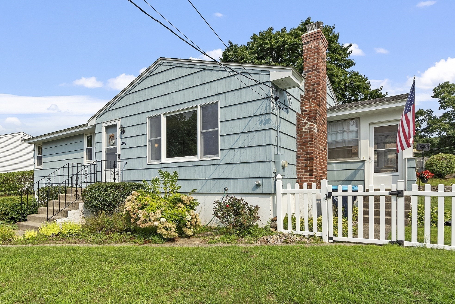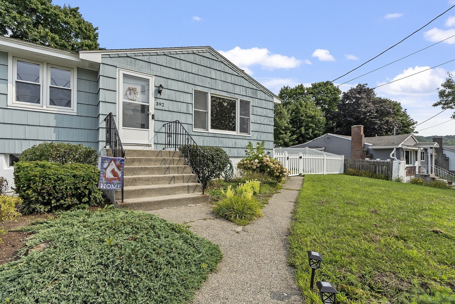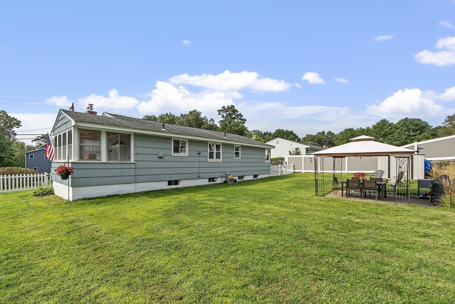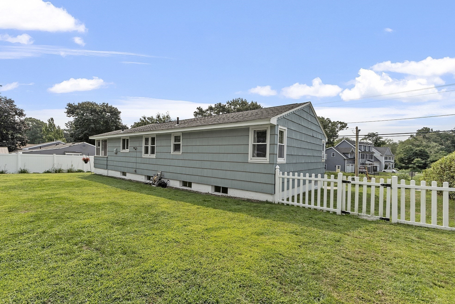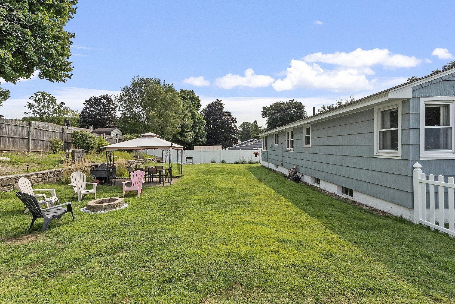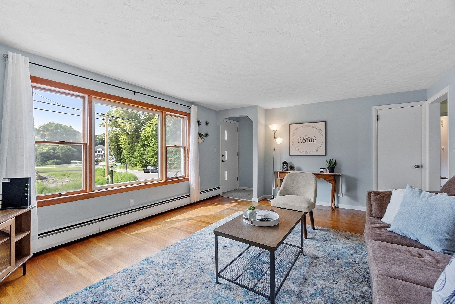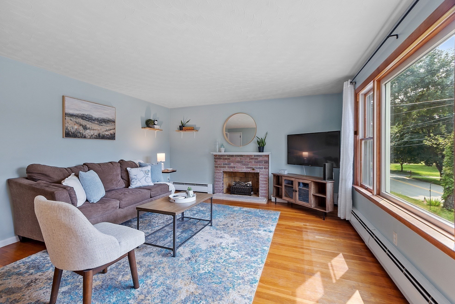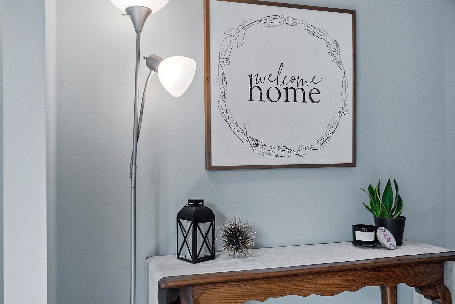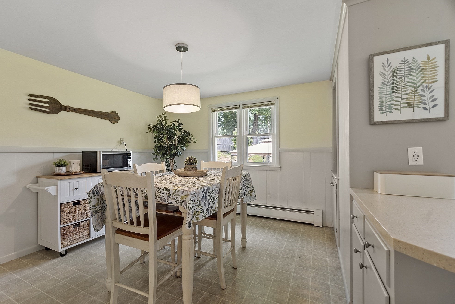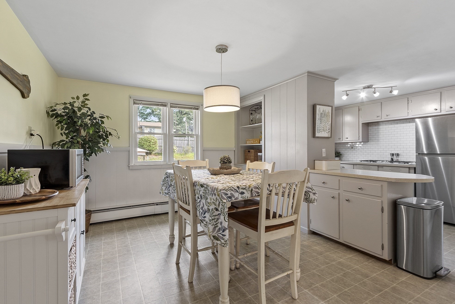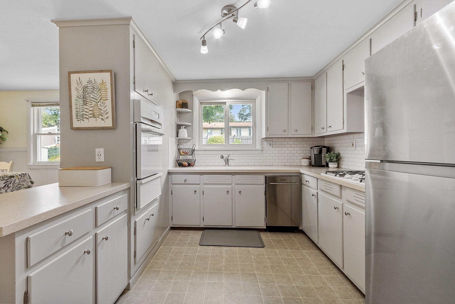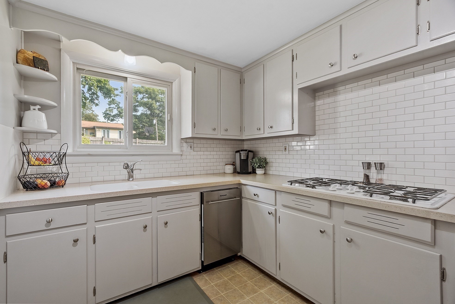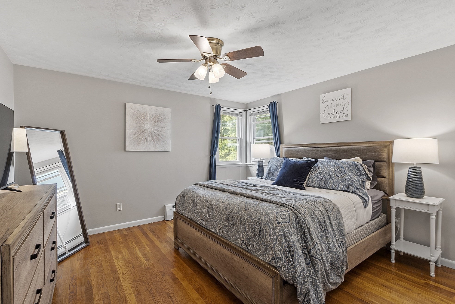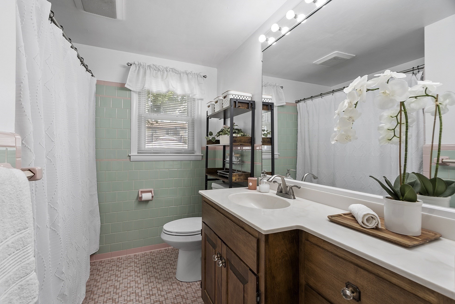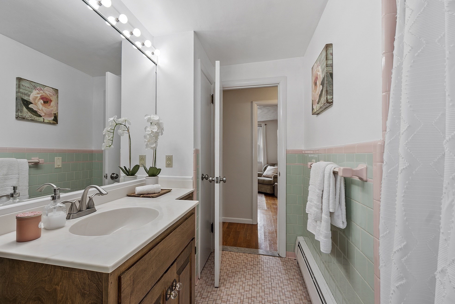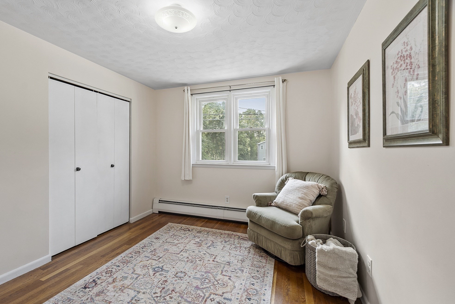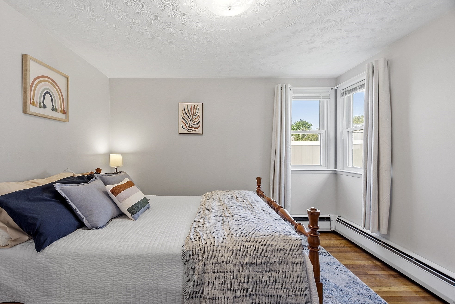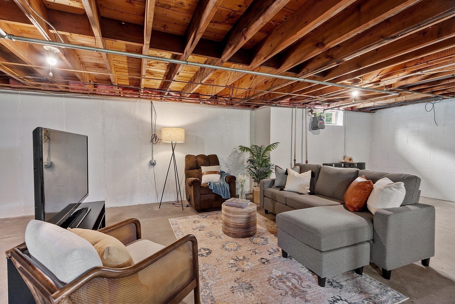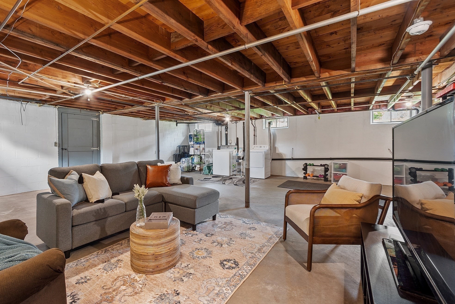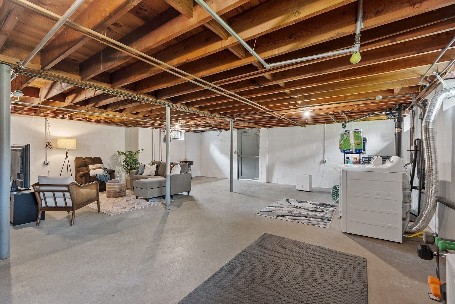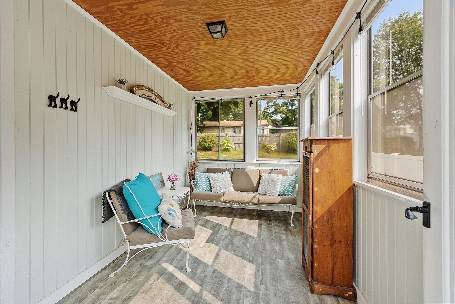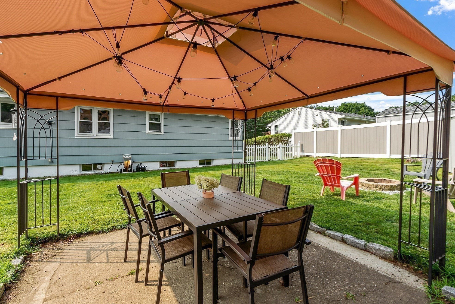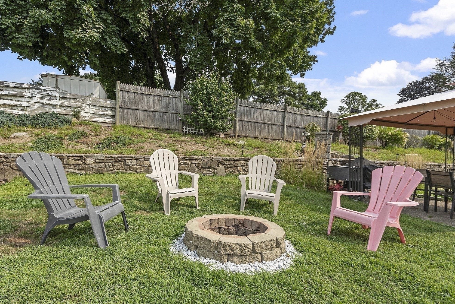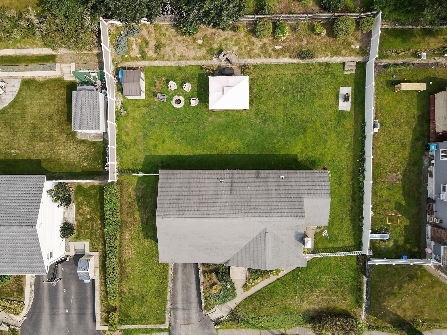Property Description
Property Overview
Property Details click or tap to expand
Kitchen, Dining, and Appliances
- Kitchen Dimensions: 13'5"X11'9"
- Countertops - Upgraded, Dining Area, Exterior Access, Flooring - Laminate, Kitchen Island, Open Floor Plan, Stainless Steel Appliances
- Dishwasher, Dryer, Microwave, Range, Refrigerator - ENERGY STAR, Wall Oven, Washer, Washer Hookup
- Dining Room Dimensions: 13'5"X10'9"
- Dining Room Features: Beadboard, Flooring - Laminate, Lighting - Overhead, Open Floor Plan
Bedrooms
- Bedrooms: 3
- Master Bedroom Dimensions: 11'4"X13'5"
- Master Bedroom Features: Ceiling Fan(s), Closet, Flooring - Hardwood
- Bedroom 2 Dimensions: 11'6"X11'3"
- Bedroom 2 Level: First Floor
- Master Bedroom Features: Closet, Flooring - Hardwood, Lighting - Overhead
- Bedroom 3 Dimensions: 11'4"X10'2"
- Bedroom 3 Level: First Floor
- Master Bedroom Features: Closet, Flooring - Hardwood, Lighting - Overhead
Other Rooms
- Total Rooms: 6
- Living Room Dimensions: 13'9"X20'7"
- Living Room Features: Closet, Fireplace, Flooring - Hardwood, High Speed Internet Hookup, Remodeled
- Laundry Room Features: Full, Unfinished Basement
Bathrooms
- Full Baths: 1
- Bathroom 1 Dimensions: 10'2"X7'2"
- Bathroom 1 Features: Bathroom - Full, Bathroom - With Tub, Closet - Linen, Countertops - Stone/Granite/Solid, Flooring - Stone/Ceramic Tile, Lighting - Sconce
Amenities
- Highway Access
- House of Worship
- Laundromat
- Medical Facility
- Park
- Public School
- Public Transportation
- Shopping
- Walk/Jog Trails
Utilities
- Heating: Electric Baseboard, Gas, Hot Air Gravity, Hot Water Baseboard, Other (See Remarks), Unit Control
- Heat Zones: 1
- Hot Water: Other (See Remarks), Varies Per Unit
- Cooling: Window AC
- Energy Features: Insulated Doors, Insulated Windows, Prog. Thermostat, Storm Doors
- Utility Connections: for Gas Dryer, for Gas Range, Washer Hookup
- Water: City/Town Water, Private
- Sewer: City/Town Sewer, Private
Garage & Parking
- Garage Parking: Under
- Garage Spaces: 1
- Parking Features: Paved Driveway
- Parking Spaces: 1
Interior Features
- Square Feet: 1259
- Fireplaces: 1
- Interior Features: Internet Available - Fiber-Optic
- Accessability Features: Unknown
Construction
- Year Built: 1957
- Type: Detached
- Style: Half-Duplex, Ranch, W/ Addition
- Construction Type: Aluminum, Frame
- Foundation Info: Poured Concrete
- Roof Material: Aluminum, Asphalt/Fiberglass Shingles
- Flooring Type: Laminate, Tile, Vinyl, Wood
- Lead Paint: Unknown
- Warranty: No
Exterior & Lot
- Lot Description: Fenced/Enclosed
- Exterior Features: Fenced Yard, Gutters, Patio, Screens, Storage Shed
- Road Type: Public
- Distance to Beach: 1/2 to 1 Mile
- Beach Description: Lake/Pond
Other Information
- MLS ID# 73280237
- Last Updated: 09/05/24
- HOA: No
- Reqd Own Association: Unknown
- Terms: Contract for Deed, Rent w/Option
Property History click or tap to expand
| Date | Event | Price | Price/Sq Ft | Source |
|---|---|---|---|---|
| 09/05/2024 | Contingent | $499,900 | $397 | MLSPIN |
| 09/04/2024 | Price Change | $499,900 | $397 | MLSPIN |
| 08/25/2024 | Active | $535,000 | $425 | MLSPIN |
| 08/21/2024 | New | $535,000 | $425 | MLSPIN |
Mortgage Calculator
Map & Resources
Calvin Coolidge School
Public Elementary School, Grades: K-4
0.64mi
Gateways Academy
Private School, Grades: K-12
0.8mi
Maj. Howard W. Beal School
Grades: 0-4
0.91mi
Major Howard W. Beal School
Public Elementary School, Grades: K-4
0.93mi
Bean Counter
Cafe
0.81mi
Subway
Sandwich (Fast Food)
0.85mi
Hooters
Burger Restaurant
0.85mi
Fred's Chinese Food
Chinese Restaurant
0.92mi
Shrewsbury Fire Department
Fire Station
0.95mi
Shrewsbury Fire Department
Fire Station
1.23mi
Shrewsbury Youth Soccer Field
Sports Centre. Sports: Soccer
0.7mi
Glavin Soccer Field
Sports Centre. Sports: Soccer
0.74mi
Scandinavian Athletic Club - SAC Park
Park
0.43mi
Jordan Pond Beach
Park
0.5mi
Quinsigamond State Park
State Park
0.84mi
Farrell Property
Municipal Park
0.14mi
Peat Meadow
Municipal Park
0.3mi
Bluegrass
Municipal Park
0.31mi
Town of Shrewsbury Conservation Commission
Municipal Park
0.5mi
Town of Shrewsbury Conservation Commission
Municipal Park
0.55mi
Boat House
Recreation Ground
0.73mi
TD Bank
Bank
0.87mi
Bank of America
Bank
0.9mi
Duca Chiropracter
Chiropractor
0.9mi
Walgreens
Pharmacy
0.92mi
Seller's Representative: Sherry Stallings, Keller Williams Realty Boston Northwest
MLS ID#: 73280237
© 2024 MLS Property Information Network, Inc.. All rights reserved.
The property listing data and information set forth herein were provided to MLS Property Information Network, Inc. from third party sources, including sellers, lessors and public records, and were compiled by MLS Property Information Network, Inc. The property listing data and information are for the personal, non commercial use of consumers having a good faith interest in purchasing or leasing listed properties of the type displayed to them and may not be used for any purpose other than to identify prospective properties which such consumers may have a good faith interest in purchasing or leasing. MLS Property Information Network, Inc. and its subscribers disclaim any and all representations and warranties as to the accuracy of the property listing data and information set forth herein.
MLS PIN data last updated at 2024-09-05 21:44:00



