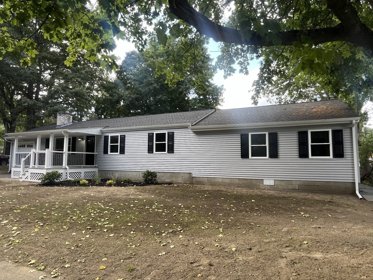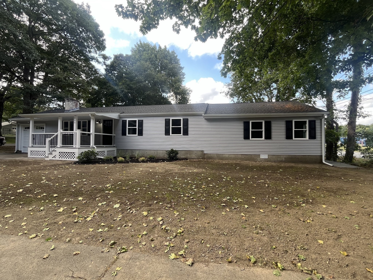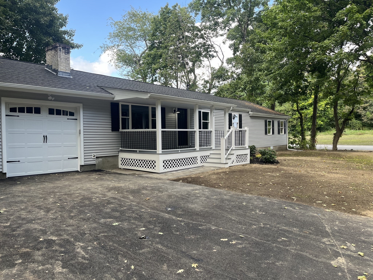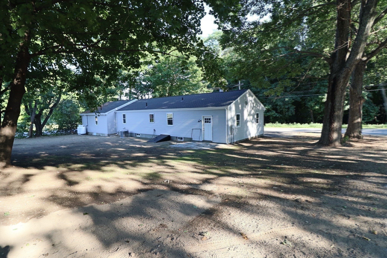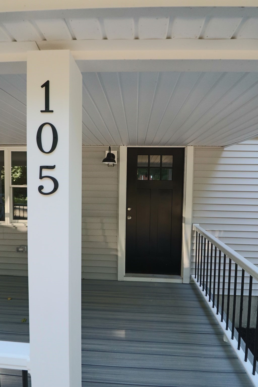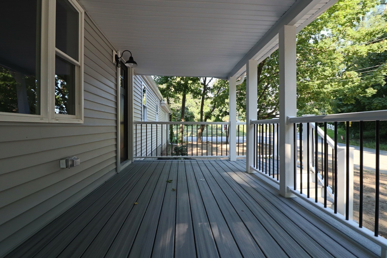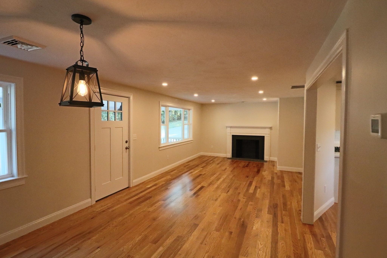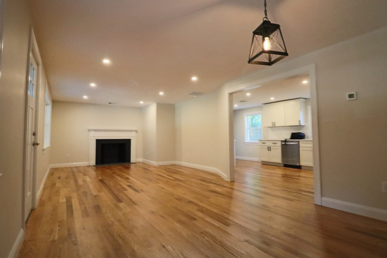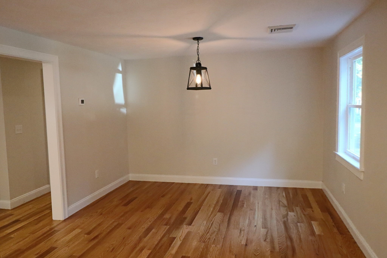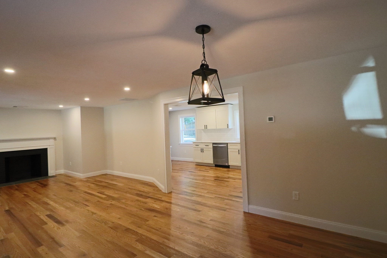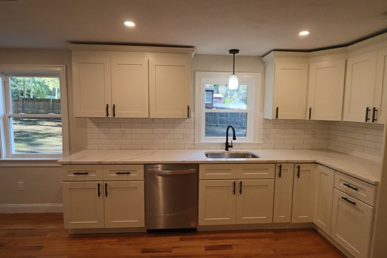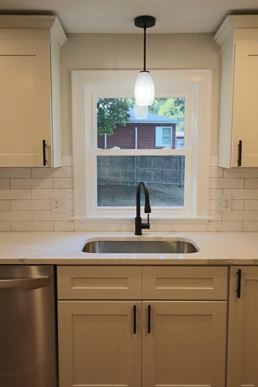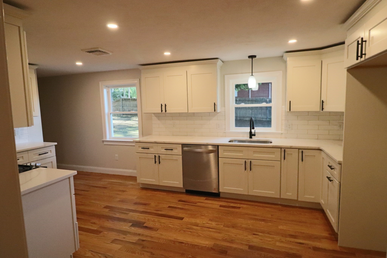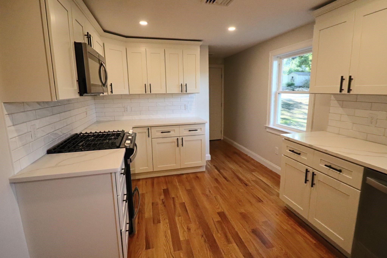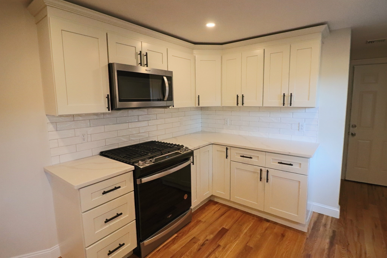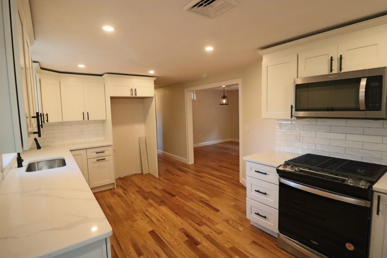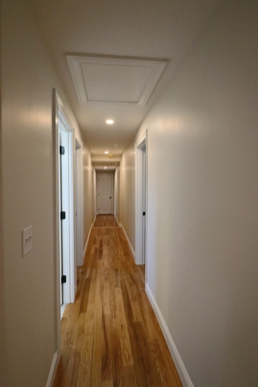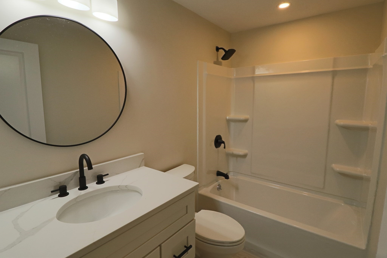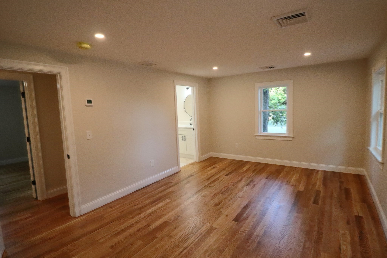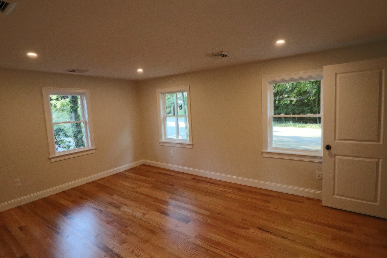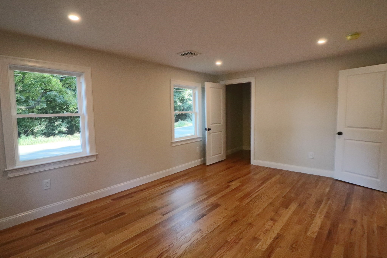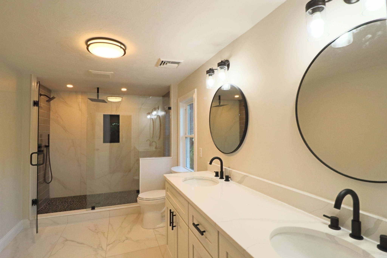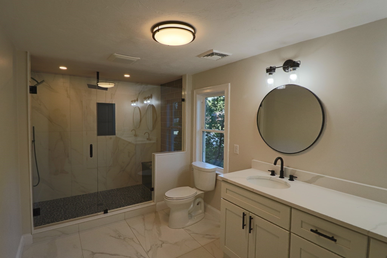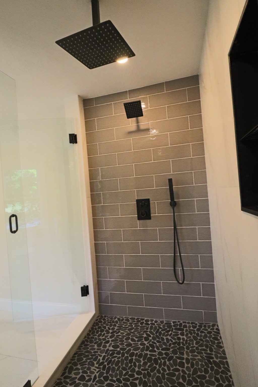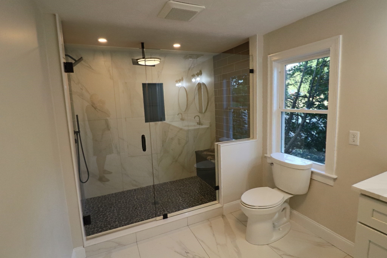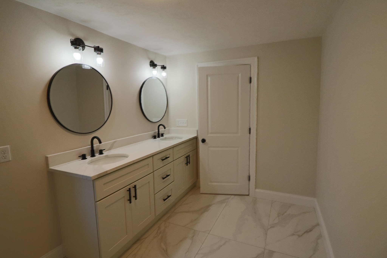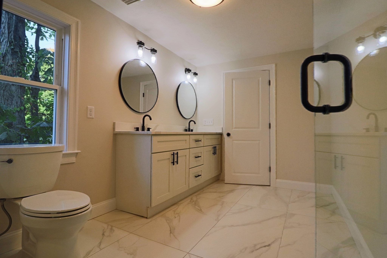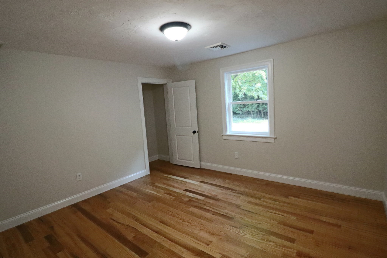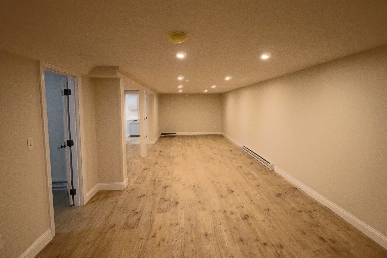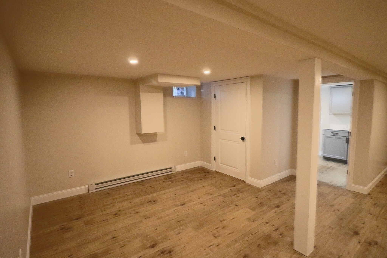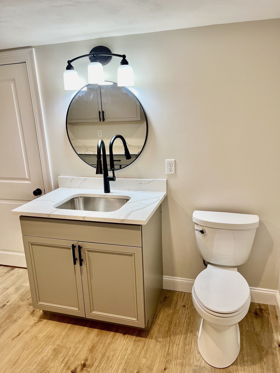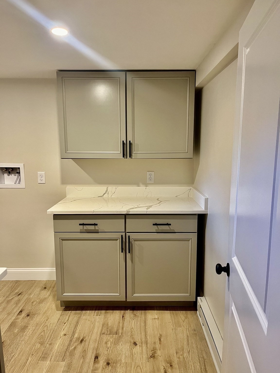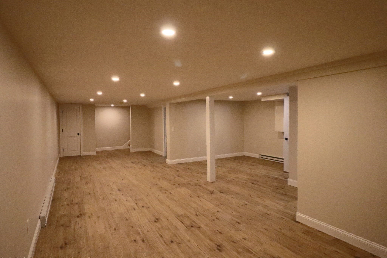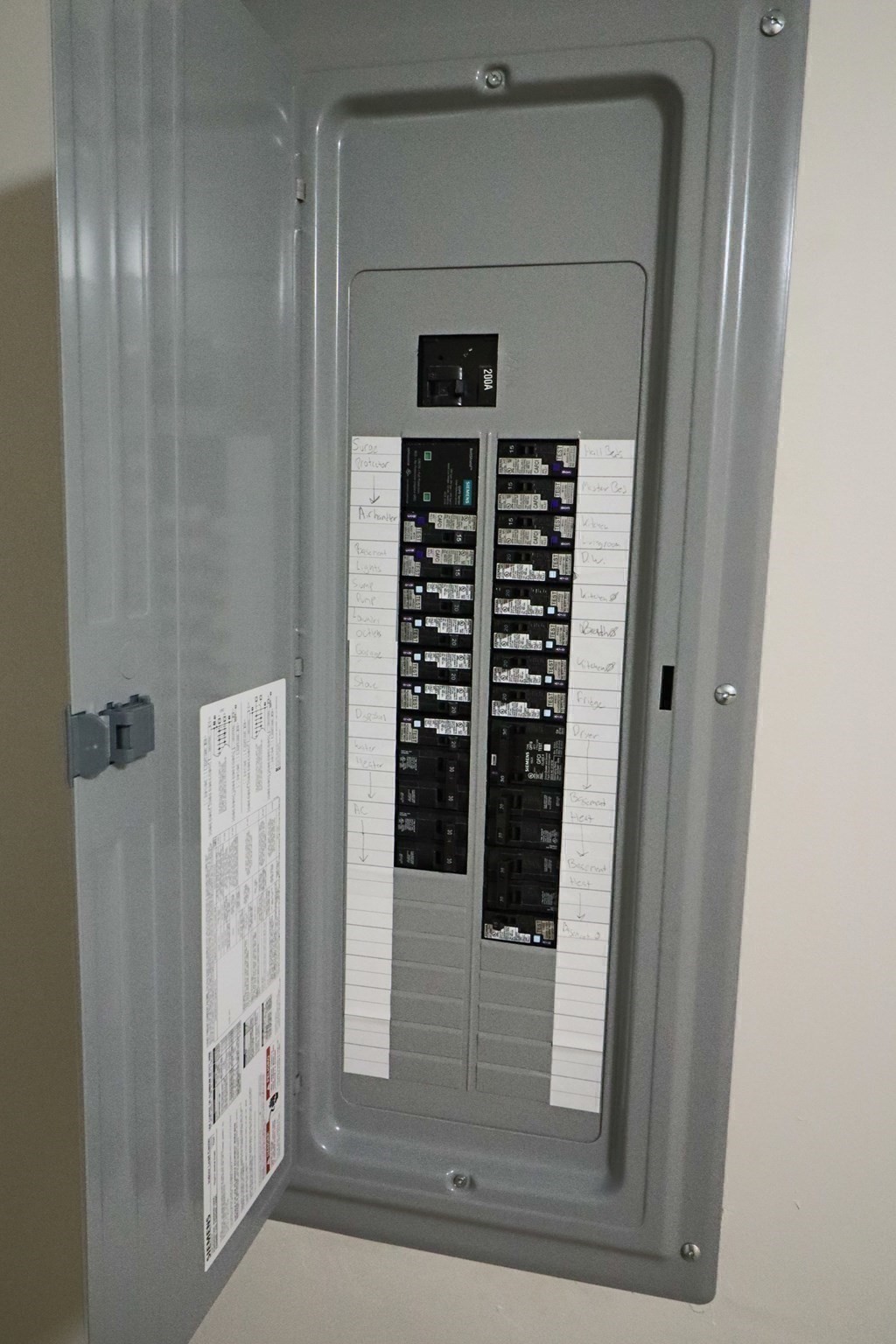Property Description
Property Overview
Property Details click or tap to expand
Kitchen, Dining, and Appliances
- Cabinets - Upgraded, Countertops - Stone/Granite/Solid, Countertops - Upgraded, Flooring - Hardwood, Lighting - Pendant, Recessed Lighting, Remodeled
- Dishwasher, Disposal, Microwave, Range, Washer Hookup
- Dining Room Features: Flooring - Wood, Remodeled
Bedrooms
- Bedrooms: 4
- Master Bedroom Level: First Floor
- Master Bedroom Features: Bathroom - Full, Closet - Walk-in, Flooring - Hardwood, Recessed Lighting, Remodeled
- Bedroom 2 Level: First Floor
- Master Bedroom Features: Closet, Flooring - Hardwood, Lighting - Overhead, Remodeled
- Bedroom 3 Level: First Floor
- Master Bedroom Features: Closet, Flooring - Hardwood, Lighting - Overhead, Remodeled
Other Rooms
- Total Rooms: 9
- Living Room Features: Fireplace, Flooring - Wood, Recessed Lighting, Remodeled, Window(s) - Picture
- Family Room Level: Basement
- Family Room Features: Closet, Flooring - Vinyl, Recessed Lighting, Remodeled
- Laundry Room Features: Bulkhead, Finished, Full, Other (See Remarks)
Bathrooms
- Full Baths: 2
- Half Baths 1
- Master Bath: 1
- Bathroom 1 Level: First Floor
- Bathroom 1 Features: Bathroom - Full, Bathroom - With Tub & Shower, Countertops - Stone/Granite/Solid, Flooring - Stone/Ceramic Tile, Recessed Lighting, Remodeled
- Bathroom 2 Level: First Floor
- Bathroom 2 Features: Bathroom - Double Vanity/Sink, Bathroom - Full, Bathroom - Tiled With Shower Stall, Countertops - Stone/Granite/Solid, Flooring - Stone/Ceramic Tile, Recessed Lighting, Remodeled
- Bathroom 3 Level: Basement
- Bathroom 3 Features: Bathroom - Half, Cabinets - Upgraded, Countertops - Stone/Granite/Solid, Countertops - Upgraded, Dryer Hookup - Electric, Recessed Lighting, Remodeled, Washer Hookup
Amenities
- Highway Access
- Park
- Public School
- Shopping
- Walk/Jog Trails
Utilities
- Heating: Active Solar, Electric Baseboard, Fan Coil, Forced Air, Hot Water Radiators, Hot Water Radiators, Oil, Propane
- Heat Zones: 5
- Hot Water: Electric
- Cooling: Central Air
- Cooling Zones: 2
- Electric Info: 200 Amps
- Energy Features: Insulated Doors, Insulated Windows
- Utility Connections: for Electric Dryer, for Gas Range, Icemaker Connection, Washer Hookup
- Water: City/Town Water, Private
- Sewer: City/Town Sewer, Private
Garage & Parking
- Garage Parking: Attached, Garage Door Opener
- Garage Spaces: 1
- Parking Features: 1-10 Spaces, Off-Street, Paved Driveway
- Parking Spaces: 4
Interior Features
- Square Feet: 2446
- Fireplaces: 1
- Accessability Features: Unknown
Construction
- Year Built: 1950
- Type: Detached
- Style: Half-Duplex, Ranch, W/ Addition
- Construction Type: Aluminum, Frame
- Foundation Info: Concrete Block, Poured Concrete
- Roof Material: Aluminum, Asphalt/Fiberglass Shingles
- Flooring Type: Tile, Vinyl, Wood
- Lead Paint: Unknown
- Warranty: No
Exterior & Lot
- Lot Description: Corner
- Exterior Features: Deck - Composite, Gutters, Porch, Screens
- Road Type: Paved, Public, Publicly Maint., Sidewalk
Other Information
- MLS ID# 73286714
- Last Updated: 09/10/24
- HOA: No
- Reqd Own Association: Unknown
- Terms: Contract for Deed, Rent w/Option
Property History click or tap to expand
| Date | Event | Price | Price/Sq Ft | Source |
|---|---|---|---|---|
| 09/10/2024 | Active | $799,900 | $327 | MLSPIN |
| 09/06/2024 | New | $799,900 | $327 | MLSPIN |
| 02/15/2024 | Sold | $417,000 | $244 | MLSPIN |
| 01/17/2024 | Under Agreement | $325,000 | $190 | MLSPIN |
| 01/12/2024 | Active | $325,000 | $190 | MLSPIN |
| 01/08/2024 | Back on Market | $325,000 | $190 | MLSPIN |
| 12/08/2023 | Temporarily Withdrawn | $325,000 | $190 | MLSPIN |
| 12/06/2023 | New | $325,000 | $190 | MLSPIN |
Mortgage Calculator
Map & Resources
Spring Street School
Public Elementary School, Grades: K-4
0.12mi
Spring Street
Public School, Grades: K-4
0.45mi
Saint Marys School
School
0.62mi
Lilliput School
Private School, Grades: PK-1
0.82mi
Center Cafe
Cafe
0.79mi
Amici's Trattoria
Restaurant
0.77mi
Shrewsbury Pizzaria
Pizzeria
0.82mi
Shrewsbury Fire Department
Fire Station
0.75mi
Shrewsbury Historical Society
Museum
0.73mi
Dean Park
Park
0.01mi
Spring Street Neighborhood Park
Park
0.03mi
Prospect Park
Municipal Park
0.38mi
Shrewsbury Town Common
Park
0.71mi
Shrewsbury Historic District
Park
0.82mi
Keywood Manor
Municipal Park
0.83mi
Carlstrom Memorial Forest
Nature Reserve
0.91mi
Rawson Hill Brook F.C.
Recreation Ground
0.63mi
Straw Hollow Playground
Playground
0.9mi
Robert R Franger DPM
Doctors
0.68mi
Dr. William Dennis
Dentist
0.69mi
UMass Memorial Shrewsbury Family Practice
Doctors
0.74mi
UMass Memorial Shrewsbury Internal Medicine
Doctors
0.75mi
Shrewsbury Family Eyecare
Doctors
0.82mi
Mary’s Hair Design
Hairdresser
0.75mi
The Hair's Inn
Hairdresser
0.78mi
Central One Credit Union
Bank
0.62mi
Walgreens
Pharmacy
0.8mi
Seller's Representative: Michael Miele, Miele Realty
MLS ID#: 73286714
© 2024 MLS Property Information Network, Inc.. All rights reserved.
The property listing data and information set forth herein were provided to MLS Property Information Network, Inc. from third party sources, including sellers, lessors and public records, and were compiled by MLS Property Information Network, Inc. The property listing data and information are for the personal, non commercial use of consumers having a good faith interest in purchasing or leasing listed properties of the type displayed to them and may not be used for any purpose other than to identify prospective properties which such consumers may have a good faith interest in purchasing or leasing. MLS Property Information Network, Inc. and its subscribers disclaim any and all representations and warranties as to the accuracy of the property listing data and information set forth herein.
MLS PIN data last updated at 2024-09-10 17:13:00



