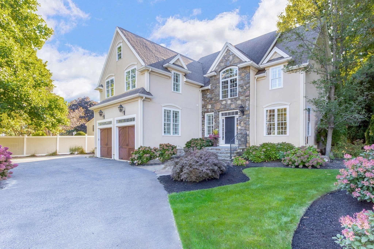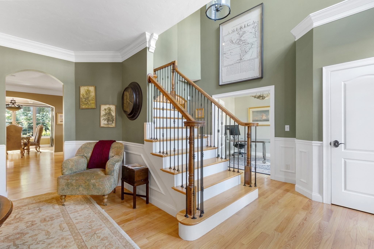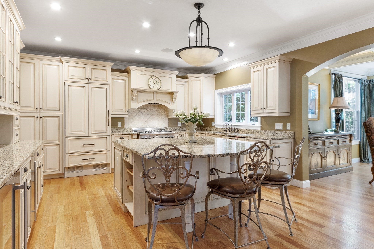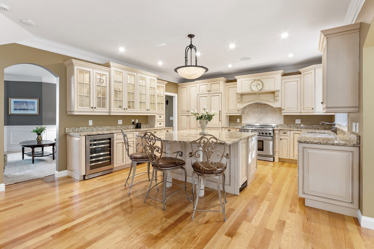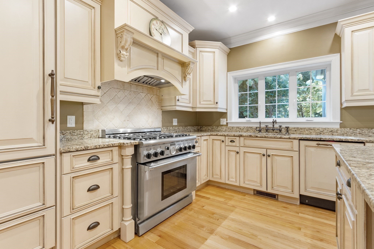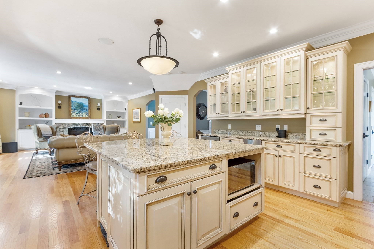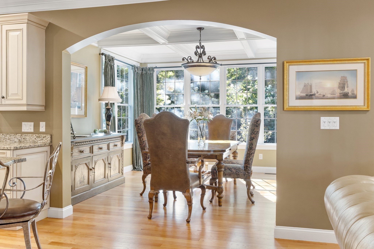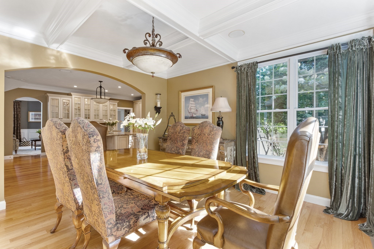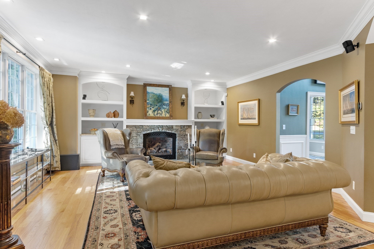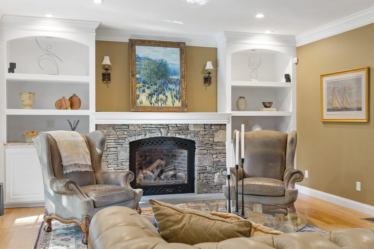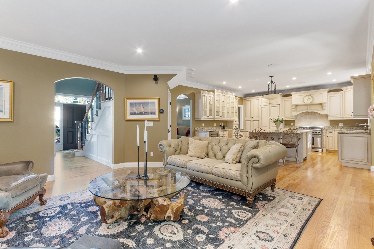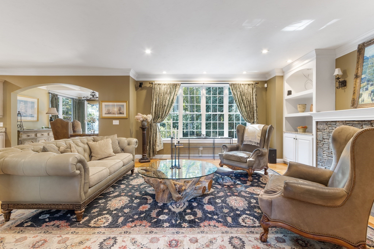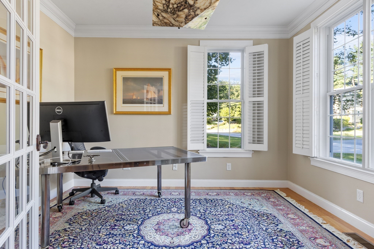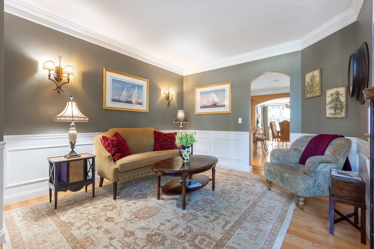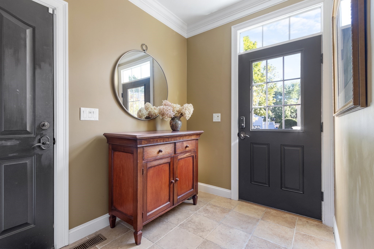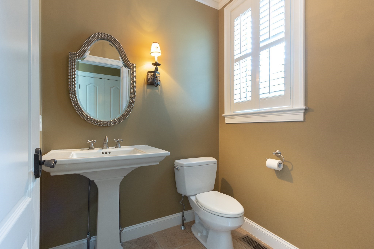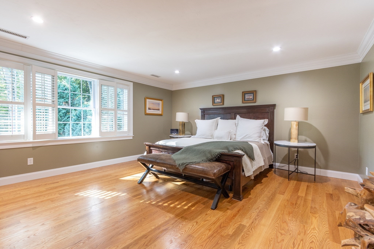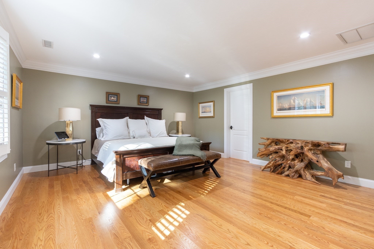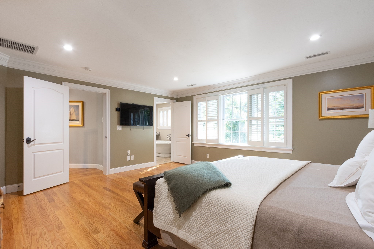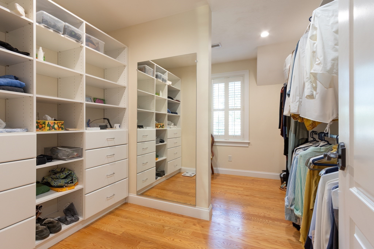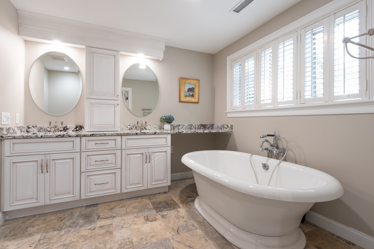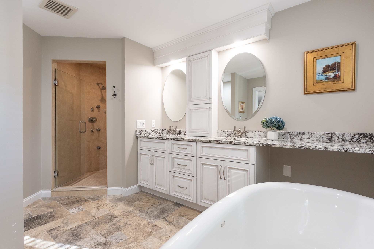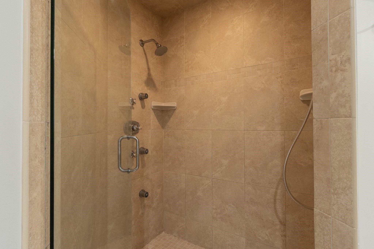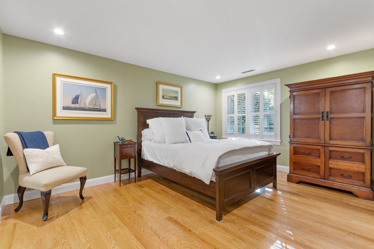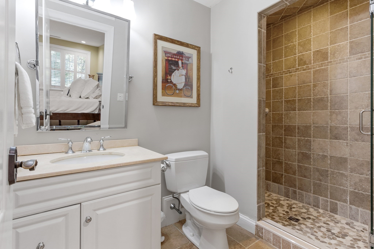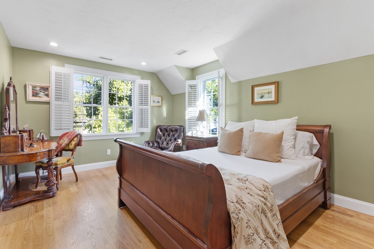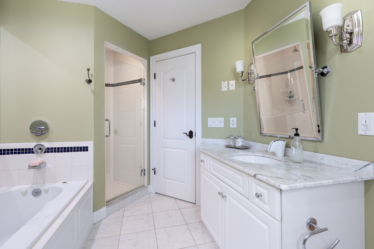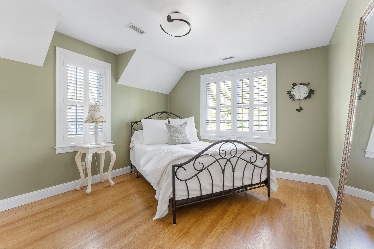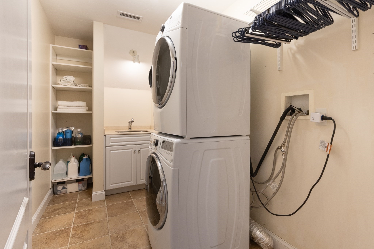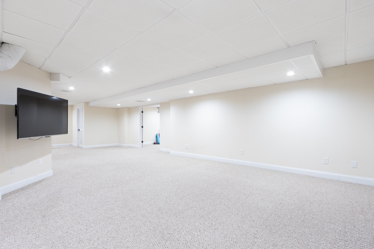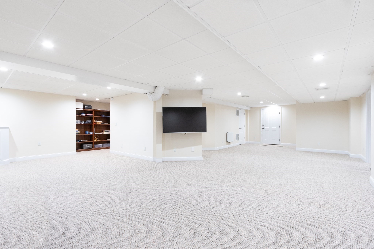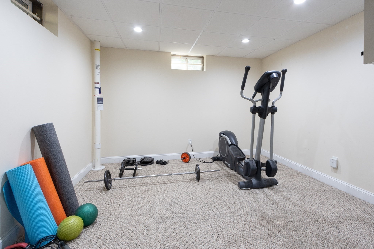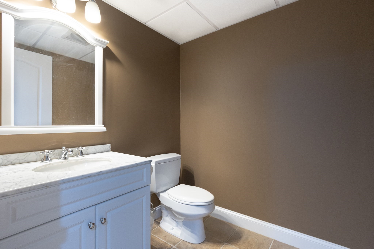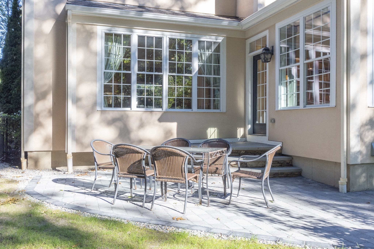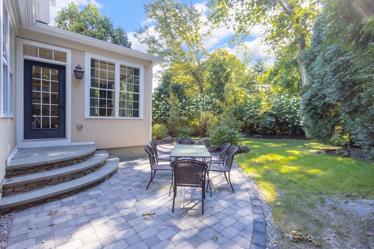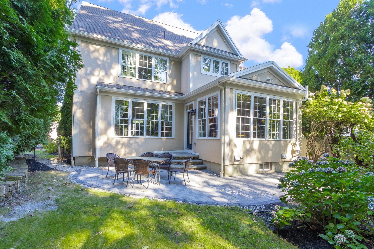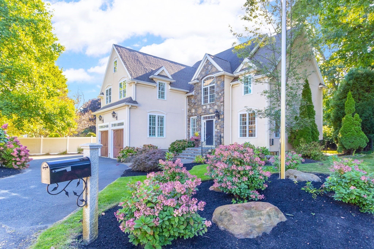Property Description
Property Overview
Property Details click or tap to expand
Kitchen, Dining, and Appliances
- Kitchen Dimensions: 20X16
- Kitchen Level: First Floor
- Archway, Cabinets - Upgraded, Countertops - Stone/Granite/Solid, Countertops - Upgraded, Crown Molding, Flooring - Hardwood, Kitchen Island, Lighting - Overhead, Open Floor Plan, Pantry, Recessed Lighting, Stainless Steel Appliances, Wine Chiller
- Dishwasher, Disposal, Dryer, Microwave, Range, Refrigerator, Refrigerator - Wine Storage, Washer
- Dining Room Dimensions: 13X14
- Dining Room Level: First Floor
- Dining Room Features: Archway, Ceiling - Coffered, Crown Molding, Exterior Access, Flooring - Hardwood, Lighting - Overhead, Wainscoting, Window(s) - Picture
Bedrooms
- Bedrooms: 4
- Master Bedroom Dimensions: 17X16
- Master Bedroom Level: Second Floor
- Master Bedroom Features: Closet - Walk-in, Crown Molding, Flooring - Hardwood, Recessed Lighting
- Bedroom 2 Dimensions: 11X15
- Bedroom 2 Level: Second Floor
- Master Bedroom Features: Closet, Flooring - Hardwood, Recessed Lighting
- Bedroom 3 Dimensions: 12X14
- Bedroom 3 Level: Second Floor
- Master Bedroom Features: Closet, Flooring - Hardwood, Recessed Lighting
Other Rooms
- Total Rooms: 11
- Living Room Dimensions: 12X14
- Living Room Level: First Floor
- Living Room Features: Archway, Crown Molding, Flooring - Hardwood, Lighting - Sconce, Wainscoting
- Family Room Dimensions: 17X18
- Family Room Level: First Floor
- Family Room Features: Closet/Cabinets - Custom Built, Crown Molding, Fireplace, Flooring - Hardwood, Lighting - Sconce, Recessed Lighting
- Laundry Room Features: Finished, Full, Other (See Remarks)
Bathrooms
- Full Baths: 3
- Half Baths 2
- Bathroom 1 Dimensions: 6X6
- Bathroom 1 Level: First Floor
- Bathroom 1 Features: Bathroom - Half, Crown Molding, Flooring - Stone/Ceramic Tile, Pedestal Sink
- Bathroom 2 Dimensions: 10X11
- Bathroom 2 Level: Second Floor
- Bathroom 2 Features: Bathroom - Full, Bathroom - Tiled With Tub & Shower, Countertops - Stone/Granite/Solid, Double Vanity, Flooring - Stone/Ceramic Tile
- Bathroom 3 Dimensions: 8X5
- Bathroom 3 Level: Second Floor
- Bathroom 3 Features: Bathroom - Full, Bathroom - Tiled With Shower Stall, Flooring - Stone/Ceramic Tile
Utilities
- Heating: Forced Air, Gas, Hot Air Gravity, Oil, Unit Control
- Heat Zones: 3
- Hot Water: Natural Gas
- Cooling: Central Air
- Cooling Zones: 3
- Water: City/Town Water, Private
- Sewer: City/Town Sewer, Private
Garage & Parking
- Garage Parking: Attached
- Garage Spaces: 2
- Parking Features: 1-10 Spaces, Off-Street
- Parking Spaces: 4
Interior Features
- Square Feet: 4322
- Fireplaces: 1
- Interior Features: French Doors
- Accessability Features: Unknown
Construction
- Year Built: 2005
- Type: Detached
- Style: Colonial, Detached,
- Construction Type: Aluminum, Frame
- Foundation Info: Poured Concrete
- Roof Material: Aluminum, Asphalt/Fiberglass Shingles
- Lead Paint: None
- Warranty: No
Exterior & Lot
- Exterior Features: Patio, Sprinkler System
- Road Type: Public
Other Information
- MLS ID# 73289067
- Last Updated: 09/16/24
- HOA: No
- Reqd Own Association: Unknown
Property History click or tap to expand
| Date | Event | Price | Price/Sq Ft | Source |
|---|---|---|---|---|
| 09/16/2024 | Active | $1,235,000 | $286 | MLSPIN |
| 09/12/2024 | New | $1,235,000 | $286 | MLSPIN |
Mortgage Calculator
Map & Resources
Spring Street School
Public Elementary School, Grades: K-4
0.3mi
Spring Street
Public School, Grades: K-4
0.47mi
Saint Marys School
School
0.76mi
Lilliput School
Private School, Grades: PK-1
0.89mi
Center Cafe
Cafe
0.83mi
Amici's Trattoria
Restaurant
0.82mi
Shrewsbury Pizzaria
Pizzeria
0.86mi
Shrewsbury Fire Department
Fire Station
0.77mi
Shrewsbury Historical Society
Museum
0.74mi
Prospect Park
Municipal Park
0.12mi
Spring Street Neighborhood Park
Park
0.33mi
Dean Park
Park
0.35mi
Shrewsbury Town Common
Park
0.74mi
Shrewsbury Historic District
Park
0.9mi
Rawson Hill
Municipal Park
0.66mi
Carlstrom Memorial Forest
Nature Reserve
0.68mi
Rawson Hill Brook F.C.
Recreation Ground
0.29mi
Straw Hollow Playground
Playground
0.55mi
Robert R Franger DPM
Doctors
0.78mi
Dr. William Dennis
Dentist
0.79mi
UMass Memorial Shrewsbury Family Practice
Doctors
0.83mi
UMass Memorial Shrewsbury Internal Medicine
Doctors
0.84mi
Shrewsbury Family Eyecare
Doctors
0.86mi
Mary’s Hair Design
Hairdresser
0.81mi
The Hair's Inn
Hairdresser
0.83mi
M&T Bank
Bank
0.85mi
Walgreens
Pharmacy
0.83mi
Seller's Representative: Steve Leavey, Berkshire Hathaway HomeServices Commonwealth Real Estate
MLS ID#: 73289067
© 2024 MLS Property Information Network, Inc.. All rights reserved.
The property listing data and information set forth herein were provided to MLS Property Information Network, Inc. from third party sources, including sellers, lessors and public records, and were compiled by MLS Property Information Network, Inc. The property listing data and information are for the personal, non commercial use of consumers having a good faith interest in purchasing or leasing listed properties of the type displayed to them and may not be used for any purpose other than to identify prospective properties which such consumers may have a good faith interest in purchasing or leasing. MLS Property Information Network, Inc. and its subscribers disclaim any and all representations and warranties as to the accuracy of the property listing data and information set forth herein.
MLS PIN data last updated at 2024-09-16 15:51:00



