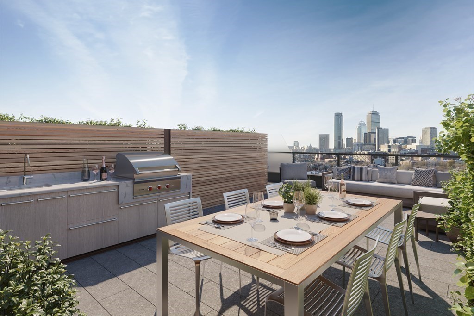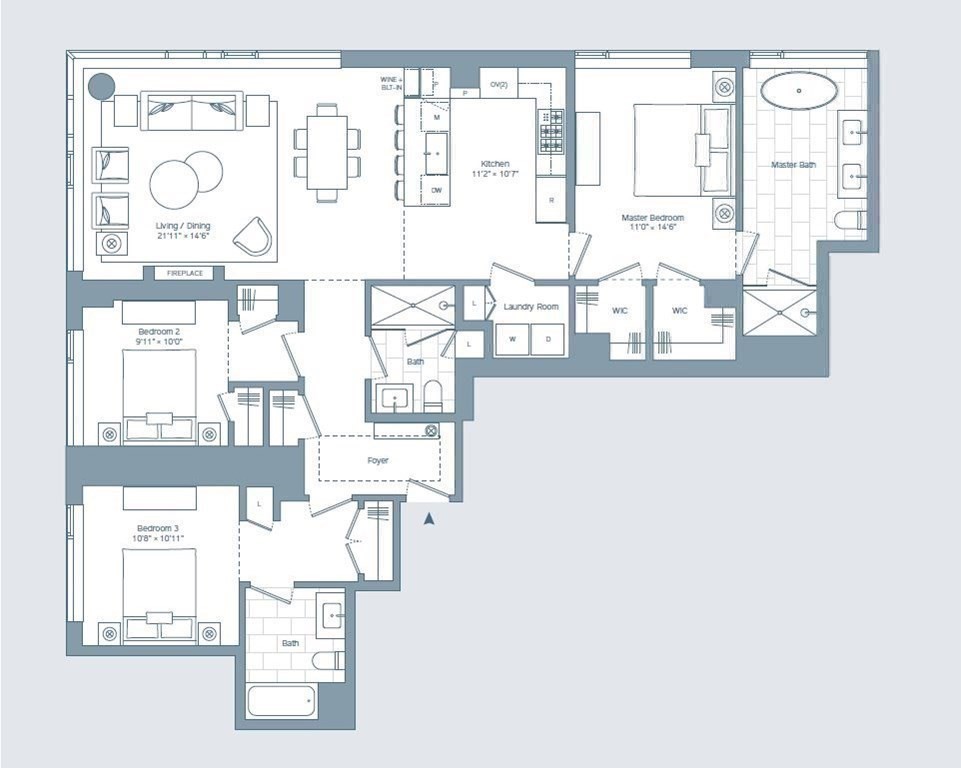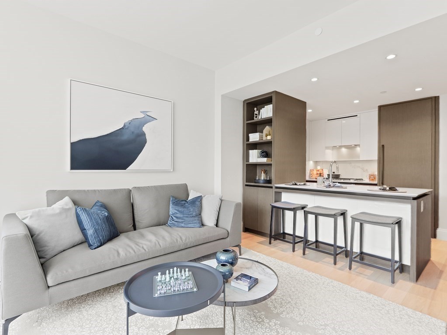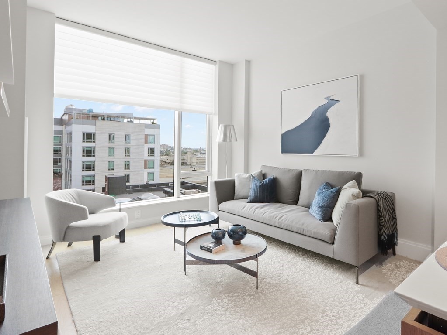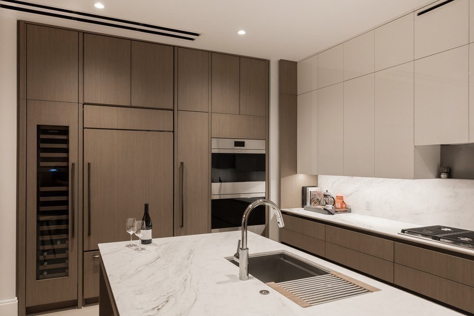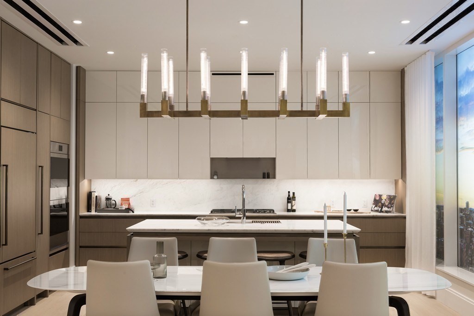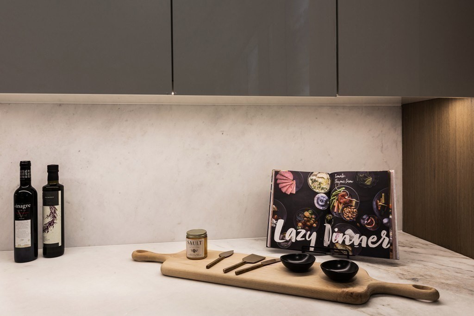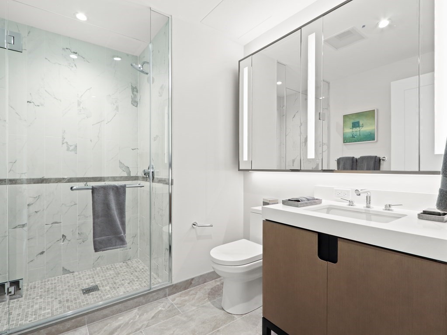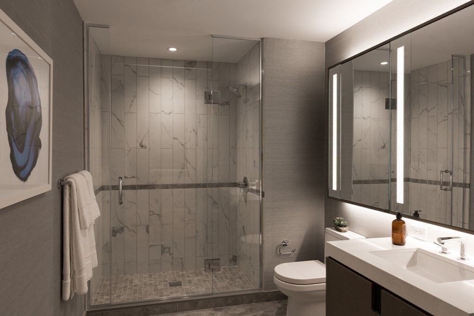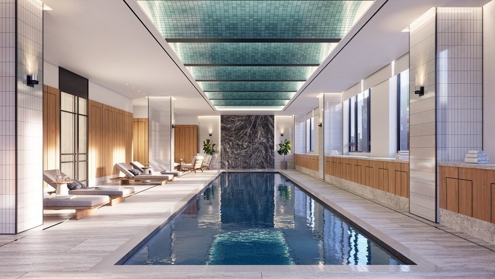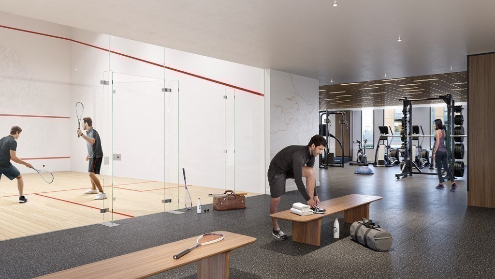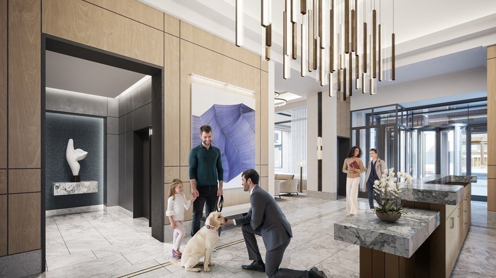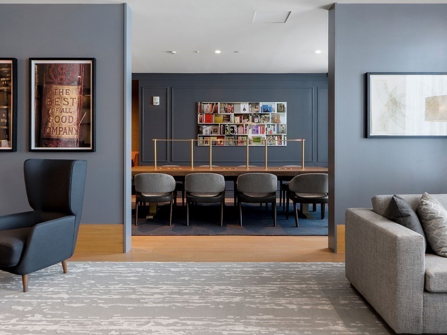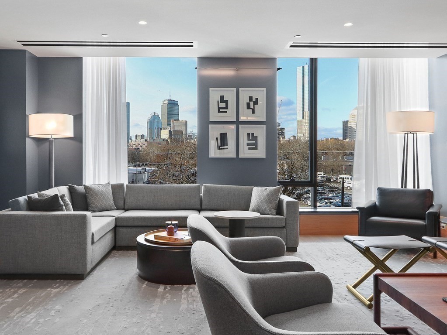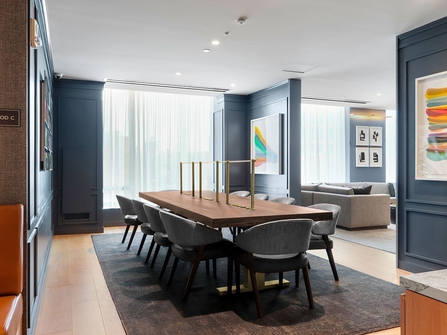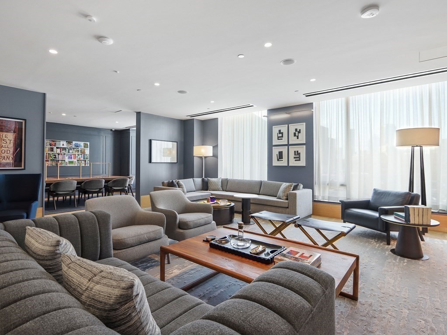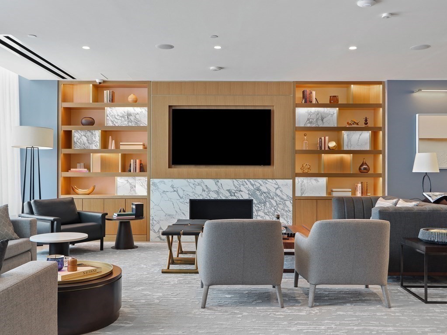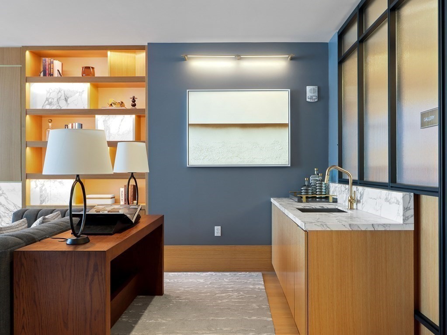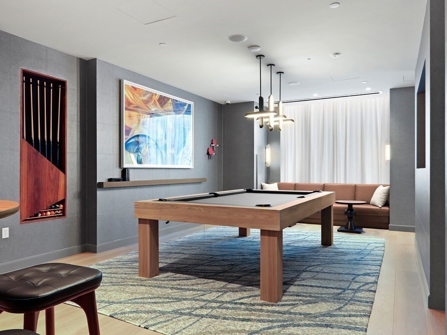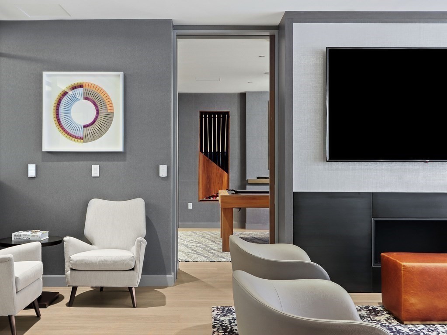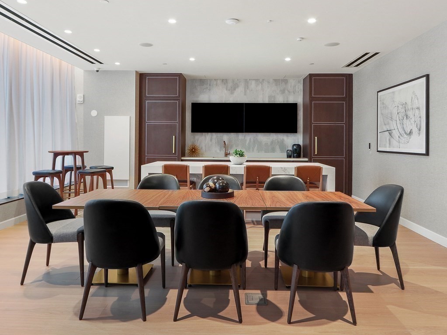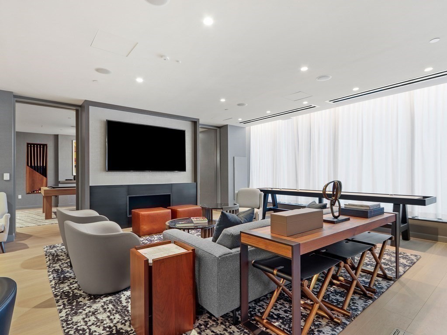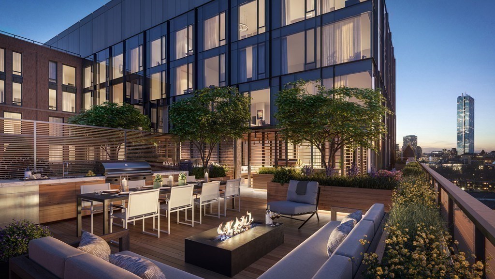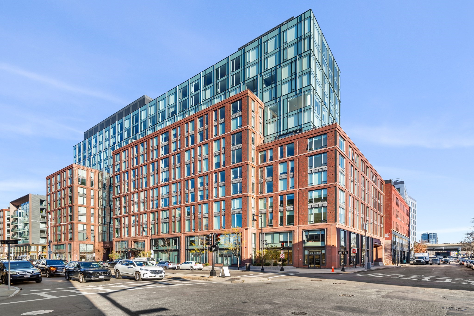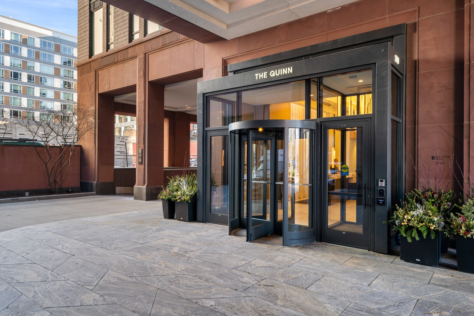
Property Overview
Property Details click or tap to expand
Kitchen, Dining, and Appliances
- Kitchen Dimensions: 13X9
- Kitchen Level: First Floor
- Countertops - Stone/Granite/Solid, Flooring - Hardwood, High Speed Internet Hookup, Open Floor Plan
- Dishwasher, Dishwasher - ENERGY STAR, Disposal, Dryer, Dryer - ENERGY STAR, Microwave, Range, Refrigerator, Refrigerator - ENERGY STAR, Refrigerator - Wine Storage, Washer, Washer - ENERGY STAR
Bedrooms
- Bedrooms: 3
- Master Bedroom Dimensions: 12X13
- Master Bedroom Level: First Floor
- Master Bedroom Features: Cable Hookup, Flooring - Hardwood, High Speed Internet Hookup
- Bedroom 2 Dimensions: 11X11
- Bedroom 2 Level: First Floor
- Master Bedroom Features: Bathroom - Full, Flooring - Hardwood
- Bedroom 3 Dimensions: 9X12
- Bedroom 3 Level: First Floor
- Master Bedroom Features: Closet, Flooring - Hardwood
Other Rooms
- Total Rooms: 5
- Living Room Dimensions: 22X14
- Living Room Level: First Floor
- Living Room Features: Cable Hookup, Flooring - Hardwood, High Speed Internet Hookup
Bathrooms
- Full Baths: 2
- Half Baths 1
- Master Bath: 1
- Bathroom 1 Level: First Floor
- Bathroom 1 Features: Bathroom - Full, Bathroom - With Tub & Shower
- Bathroom 2 Level: First Floor
- Bathroom 2 Features: Bathroom - Half
Amenities
- Association Fee Includes: Clubhouse, Clubroom, Elevator, Exercise Room, Exterior Maintenance, Gas, Heat, Hot Water, Landscaping, Master Insurance, Recreational Facilities, Refuse Removal, Sauna/Steam, Security, Sewer, Snow Removal, Swimming Pool, Walking/Jogging Trails, Water
Utilities
- Heating: Central Heat, Electric, Forced Air, Gas, Heat Pump, Unit Control
- Cooling: Central Air
- Water: City/Town Water
- Sewer: City/Town Sewer
Unit Features
- Square Feet: 1551
- Unit Building: 14H
- Unit Level: 12
- Unit Placement: Front|Upper
- Security: Concierge, Doorman
- Floors: 1
- Pets Allowed: No
- Fireplaces: 1
- Accessability Features: Yes
Condo Complex Information
- Condo Name: The Quinn
- Condo Type: Condex
- Complex Complete: Yes
- Number of Units: 101
- Elevator: Yes
- Condo Association: U
- HOA Fee: $2,785
- Fee Interval: Monthly
- Management: Professional - On Site
Construction
- Year Built: 2021
- Style: High-Rise
- Flooring Type: Hardwood
- Lead Paint: None
- Warranty: No
Garage & Parking
- Garage Parking: Attached, Under
- Garage Spaces: 2
Exterior & Grounds
- Exterior Features: City View(s), Deck, Deck - Roof + Access Rights
- Pool: Yes
Other Information
- MLS ID# 73314860
- Last Updated: 04/03/25
Property History click or tap to expand
| Date | Event | Price | Price/Sq Ft | Source |
|---|---|---|---|---|
| 08/02/2025 | Expired | $2,899,000 | $1,869 | MLSPIN |
| 04/07/2025 | Active | $2,899,000 | $1,869 | MLSPIN |
| 04/03/2025 | New | $2,899,000 | $1,869 | MLSPIN |
| 04/03/2025 | Expired | $2,999,000 | $1,934 | MLSPIN |
| 04/02/2025 | Extended | $2,999,000 | $1,934 | MLSPIN |
| 11/25/2024 | Active | $2,999,000 | $1,934 | MLSPIN |
| 11/21/2024 | New | $2,999,000 | $1,934 | MLSPIN |
| 02/03/2022 | Expired | $2,792,500 | $1,800 | MLSPIN |
| 02/03/2022 | Extended | $2,792,500 | $1,800 | MLSPIN |
| 12/01/2021 | Back on Market | $2,792,500 | $1,800 | MLSPIN |
| 02/22/2020 | Under Agreement | $2,792,500 | $1,800 | MLSPIN |
| 02/22/2020 | Under Agreement | $2,577,600 | $1,662 | MLSPIN |
| 12/21/2019 | Active | $2,577,600 | $1,662 | MLSPIN |
Map & Resources
Boston University Medical Campus
University
0.21mi
Cathedral High School
Private School, Grades: 7-12
0.28mi
Cathedral Elementary
Private School, Grades: K-8
0.29mi
Cathedral High
Private School, Grades: 9-12
0.29mi
ABCD Head Start and Children Services
Grades: PK-K
0.31mi
Quincy Elementary School
Public Elementary School, Grades: PK-5
0.33mi
Josiah Quincy Elementary School
Public School, Grades: PK-5
0.34mi
Benjamin Franklin Institute of Technology
University
0.36mi
J.J. Foley's Cafe
Bar
0.08mi
Shore Leave
Bar
0.15mi
Mohr & McPherson
Cafe
0.08mi
Cuppacoffee
Coffee Shop & Australian (Cafe)
0.09mi
Tatte Bakery & Cafe
Cafe
0.11mi
Peet's Coffee
Coffee Shop
0.2mi
South End Buttery
Cafe
0.34mi
Starbucks
Coffee Shop
0.37mi
Animal Rescue Leauge of Boston
Animal Shelter
0.39mi
South Boston Animal Hospital
Veterinary
0.34mi
Boston Veterinary Clinic
Veterinary
0.4mi
Boston Veterinary Care
Veterinary
0.41mi
Boston Fire Department Engine 3
Fire Station
0.32mi
Boston Fire Department Engine 7, Ladder 17
Fire Station
0.53mi
Boston Police Department, Area D-4
Local Police
0.36mi
Boston Police Department South Boston Neighborhood Station
Local Police
0.48mi
Dr. Solomon Carter Fuller Mental Health Center
Hospital. Speciality: Psychiatry
0.61mi
Tufts Medical Center
Hospital
0.36mi
Floating Hospital for Children
Hospital. Speciality: Paediatrics
0.46mi
Boston Center for the Arts
Arts Centre
0.37mi
Mills Gallery
Gallery
0.41mi
Virginia Wimberly Theatre
Theatre
0.37mi
Nancy and Edward Roberts Theatre
Theatre
0.37mi
Plaza Theaters
Theatre
0.4mi
CorePower Yoga
Fitness Centre. Sports: Yoga
0.1mi
Turnstyle
Fitness Centre. Sports: Cycling
0.19mi
Swet Studio
Fitness Centre. Sports: Yoga, Fitness, Rowing, Meditation
0.32mi
Rotch Field
Sports Centre. Sports: Soccer
0.07mi
Fourth Street Park
Park
0.13mi
Peters Park
Municipal Park
0.13mi
Underground at Ink Block
Park
0.14mi
Watson Park
Municipal Park
0.23mi
Union St Play Area
Municipal Park
0.25mi
Bradford Street Park
Municipal Park
0.26mi
Pine Street Park
Park
0.28mi
Ringgold Park
Municipal Park
0.3mi
Peters Park Tot Lot
Playground
0.17mi
Monsignor Reynold's Playground
Playground
0.38mi
Ellis Memorial Children's Park
Playground
0.4mi
Southie Gas
Gas Station. Self Service: Yes
0.44mi
Sylvan Engineering Information Center
Library
0.2mi
Lufkin Library
Library
0.38mi
Harmony
Dentist
0.35mi
South End Dental Arts
Dentist
0.37mi
Porter Pediatrics
Paediatrics
0.39mi
Little Sprouts
Childcare
0.06mi
Nurtury
Childcare
0.32mi
CVS Pharmacy
Pharmacy
0.35mi
Ming's Supermarket
Supermarket
0.11mi
Whole Foods Market
Supermarket
0.17mi
C-Mart
Supermarket
0.22mi
E Berkeley St @ Harrison Ave
0.02mi
E Berkeley St @ Washington St
0.11mi
Washington St @ E Berkeley St
0.12mi
Washington St @ E Berkeley St
0.13mi
Washington St @ Herald St
0.17mi
Washington St @ Perry St
0.17mi
Albany St @ Randolph St
0.21mi
Washington St @ Savoy St
0.22mi
Seller's Representative: Jae Wolcott, The Collaborative Companies
MLS ID#: 73314860
© 2025 MLS Property Information Network, Inc.. All rights reserved.
The property listing data and information set forth herein were provided to MLS Property Information Network, Inc. from third party sources, including sellers, lessors and public records, and were compiled by MLS Property Information Network, Inc. The property listing data and information are for the personal, non commercial use of consumers having a good faith interest in purchasing or leasing listed properties of the type displayed to them and may not be used for any purpose other than to identify prospective properties which such consumers may have a good faith interest in purchasing or leasing. MLS Property Information Network, Inc. and its subscribers disclaim any and all representations and warranties as to the accuracy of the property listing data and information set forth herein.
MLS PIN data last updated at 2025-04-03 03:05:00




