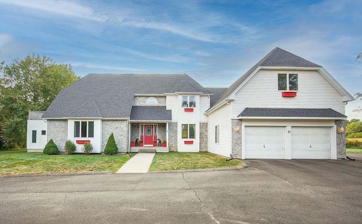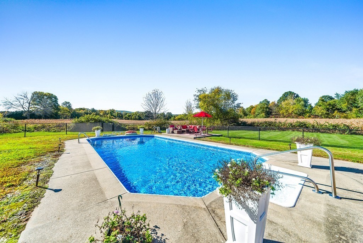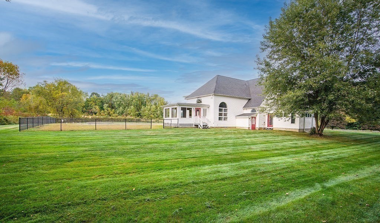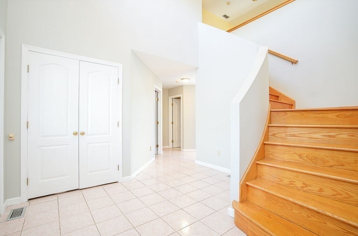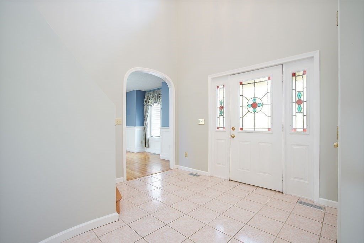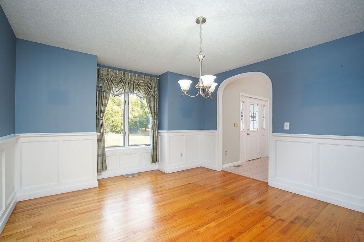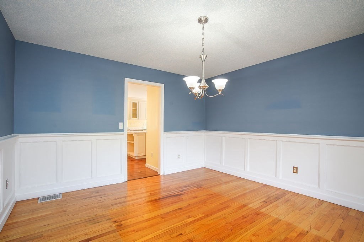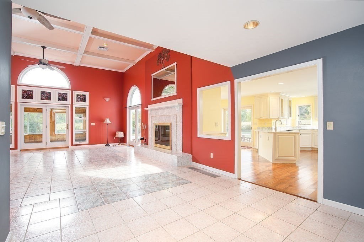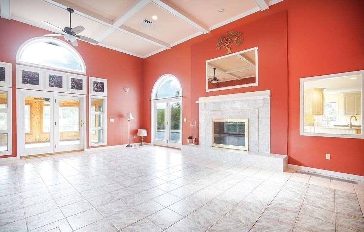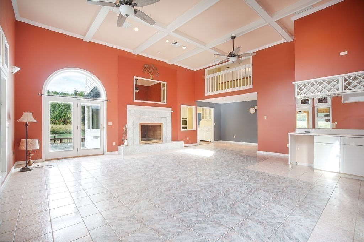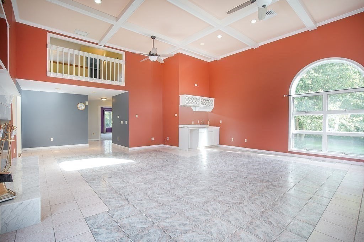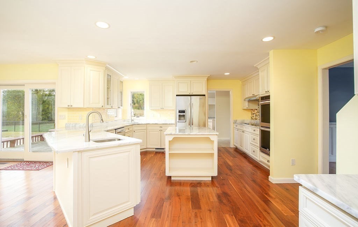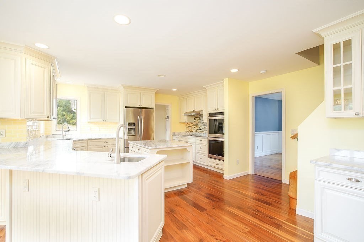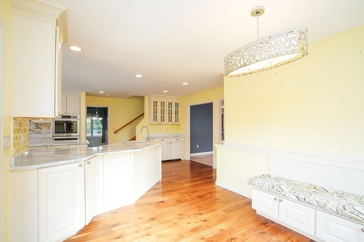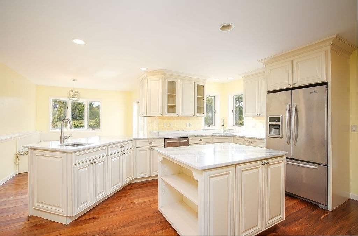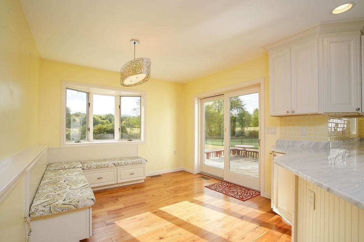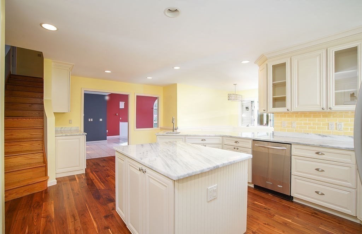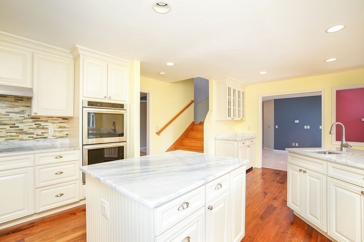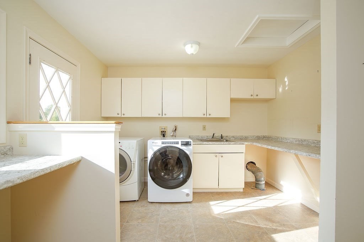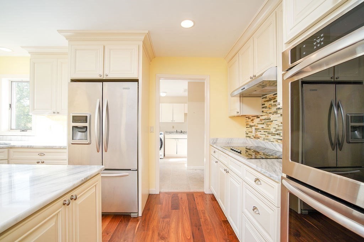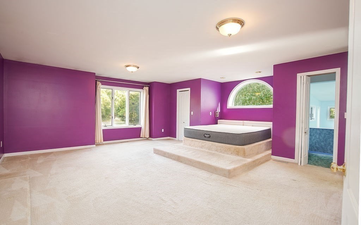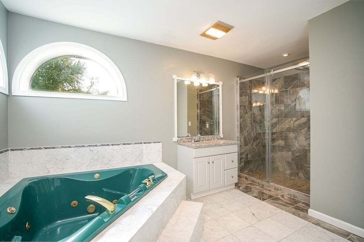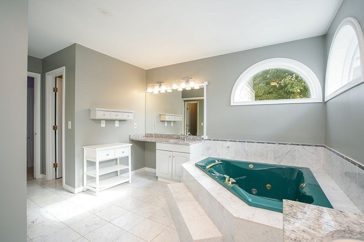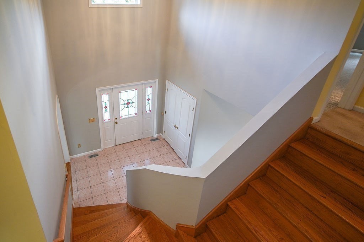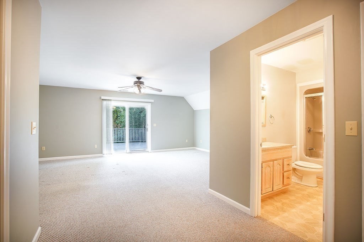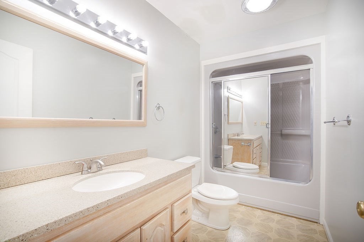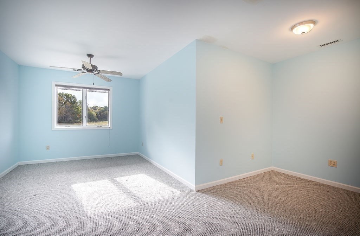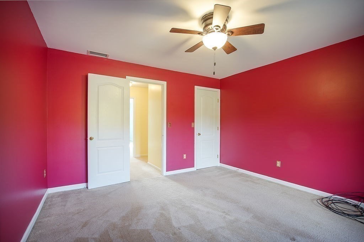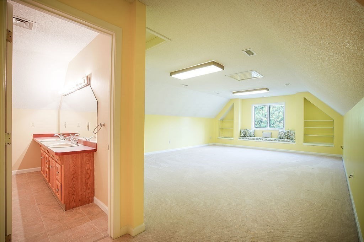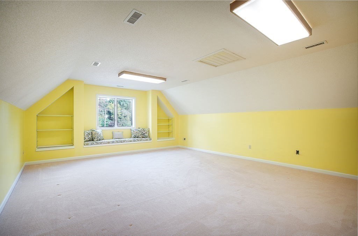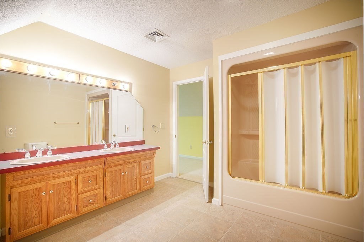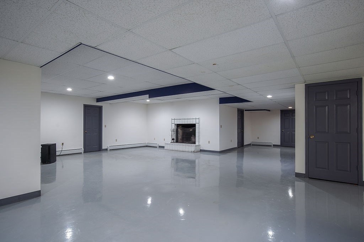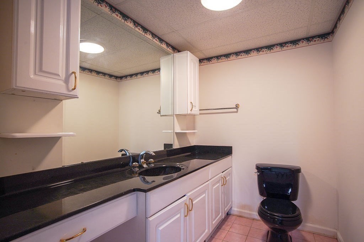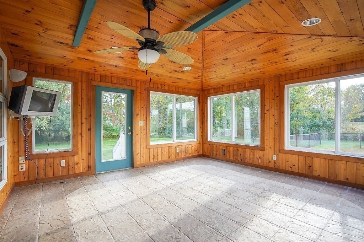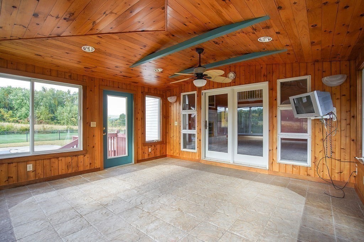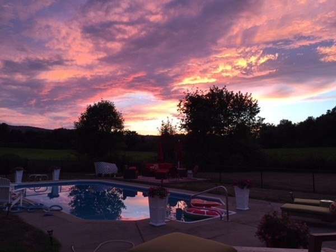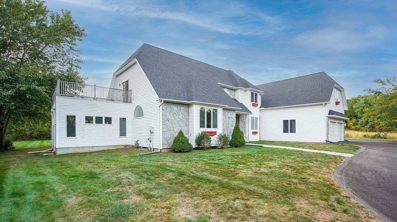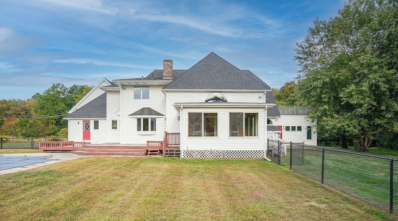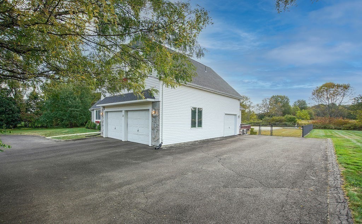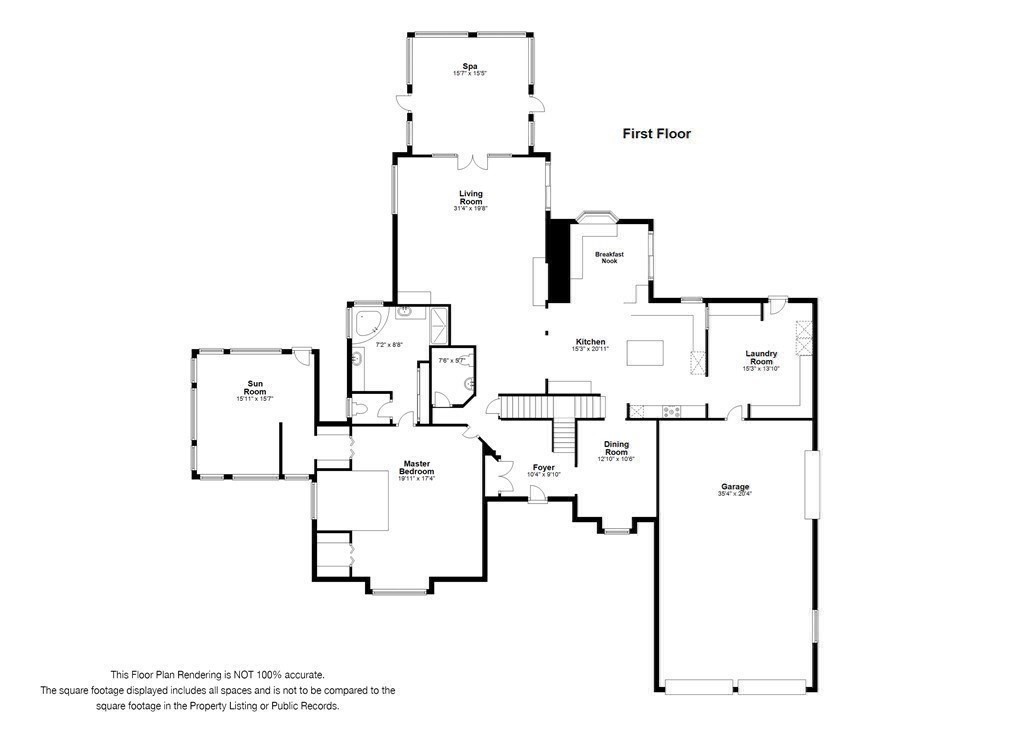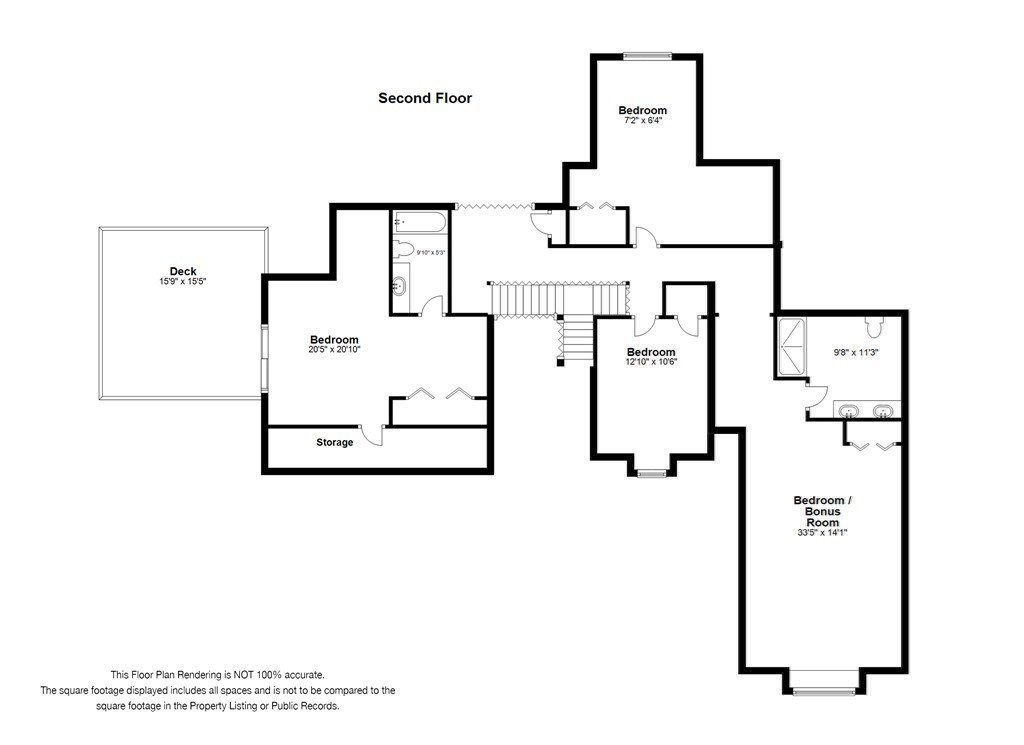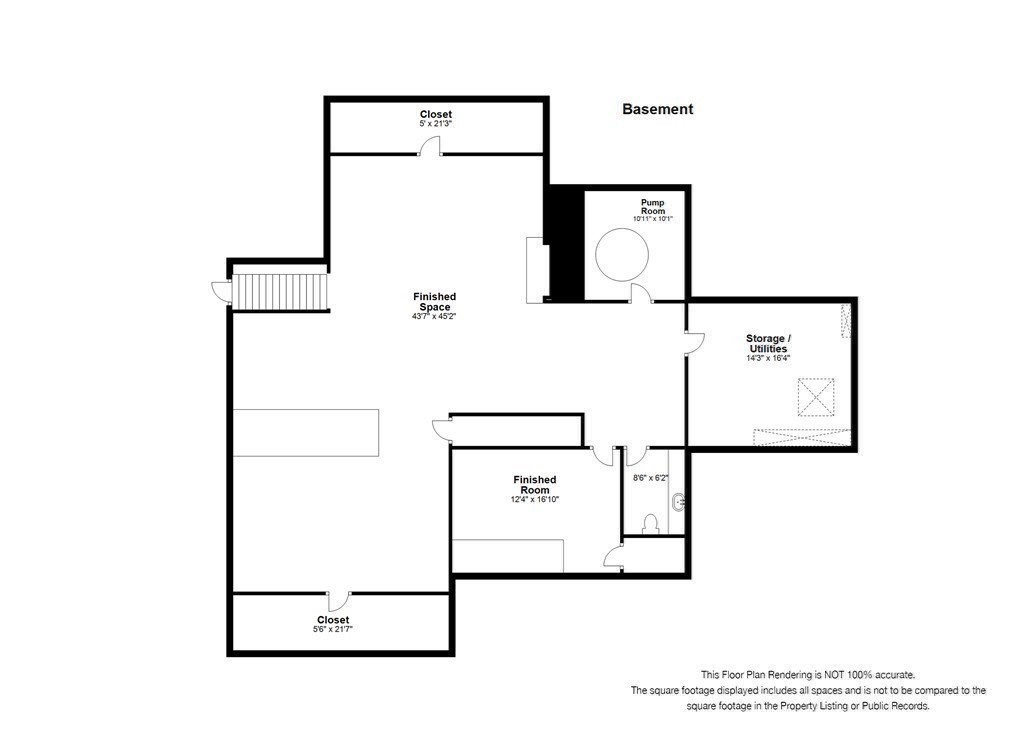Property Description
Property Overview
Property Details click or tap to expand
Kitchen, Dining, and Appliances
- Cabinets - Upgraded, Countertops - Stone/Granite/Solid, Countertops - Upgraded, Dining Area, Exterior Access, Flooring - Stone/Ceramic Tile, Peninsula, Recessed Lighting, Remodeled, Window(s) - Bay/Bow/Box
- Dishwasher, Disposal, Dryer, Range, Refrigerator, Vacuum System, Vent Hood, Wall Oven, Washer, Washer Hookup
- Dining Room Features: Flooring - Hardwood
Bedrooms
- Bedrooms: 4
- Master Bedroom Features: Bathroom - Full, Closet, Closet - Walk-in, Flooring - Wall to Wall Carpet
- Bedroom 2 Level: Second Floor
- Master Bedroom Features: Bathroom - Full, Closet, Flooring - Wall to Wall Carpet, Slider
- Bedroom 3 Level: Second Floor
- Master Bedroom Features: Closet - Walk-in, Flooring - Wall to Wall Carpet
Other Rooms
- Total Rooms: 11
- Living Room Features: Ceiling - Cathedral, Ceiling Fan(s), Exterior Access, Fireplace, Flooring - Stone/Ceramic Tile, Recessed Lighting, Wet bar
- Family Room Level: Second Floor
- Family Room Features: Closet, Flooring - Wall to Wall Carpet
- Laundry Room Features: Bulkhead, Concrete Floor, Full, Interior Access, Partially Finished, Sump Pump
Bathrooms
- Full Baths: 3
- Half Baths 2
- Master Bath: 1
- Bathroom 1 Level: First Floor
- Bathroom 1 Features: Bathroom - Half, Flooring - Stone/Ceramic Tile
- Bathroom 2 Features: Bathroom - Full, Bathroom - With Shower Stall, Countertops - Stone/Granite/Solid, Flooring - Stone/Ceramic Tile, Remodeled
- Bathroom 3 Level: Second Floor
- Bathroom 3 Features: Bathroom - Full, Bathroom - With Tub & Shower, Countertops - Stone/Granite/Solid, Flooring - Vinyl, Slider
Amenities
- Conservation Area
- Golf Course
- House of Worship
- Park
- Shopping
- University
Utilities
- Heating: Electric Baseboard, Gas, Hot Air Gravity, Hot Water Baseboard, Other (See Remarks), Unit Control
- Heat Zones: 4
- Hot Water: Natural Gas
- Cooling: Central Air
- Cooling Zones: 2
- Electric Info: Circuit Breakers, Underground
- Utility Connections: for Electric Dryer, for Electric Range, Icemaker Connection, Washer Hookup
- Water: City/Town Water, Private
- Sewer: City/Town Sewer, Private
Garage & Parking
- Garage Parking: Attached
- Garage Spaces: 3
- Parking Features: 1-10 Spaces, Off-Street, Paved Driveway
- Parking Spaces: 6
Interior Features
- Square Feet: 4504
- Fireplaces: 2
- Interior Features: Central Vacuum, Whole House Fan
- Accessability Features: Unknown
Construction
- Year Built: 1991
- Type: Detached
- Style: Contemporary, Garden, Modified
- Construction Type: Aluminum, Frame
- Foundation Info: Poured Concrete
- Roof Material: Aluminum, Asphalt/Fiberglass Shingles
- Flooring Type: Concrete, Hardwood, Tile, Vinyl, Wall to Wall Carpet
- Lead Paint: Unknown
- Warranty: No
Exterior & Lot
- Lot Description: Level
- Exterior Features: Deck, Deck - Roof, Gutters, Pool - Inground, Screens
- Road Type: Paved, Public, Publicly Maint.
Other Information
- MLS ID# 73298743
- Last Updated: 10/04/24
- HOA: No
- Reqd Own Association: Unknown
Property History click or tap to expand
| Date | Event | Price | Price/Sq Ft | Source |
|---|---|---|---|---|
| 10/04/2024 | New | $850,000 | $189 | MLSPIN |
Mortgage Calculator
Map & Resources
Pioneer Valley Performing Arts Charter Public School
Charter School, Grades: 7-12
1.01mi
Mount Holyoke College
University
1.06mi
South Hadley Center School
School
1.08mi
Mount Holyoke Gate (Mount Holyoke College)
University
1.29mi
Mount Holyoke College (Mount Holyoke College)
University
1.32mi
The Gorse Children's Center
Private School, Grades: PK
1.37mi
Stonybrook Children's Center
Private School, Grades: PK-K
1.37mi
Michael E. Smith Middle School
Public Middle School, Grades: 5-8
1.39mi
johnny's
Bar
1.3mi
thirstymind
Cafe
1.3mi
Tailgate
Fast Food
1.33mi
Dunkin' Donuts
Donut (Fast Food)
1.63mi
Dockside Restaurant
American Restaurant
0.47mi
Delaney House
Restaurant
1.19mi
food 101
Restaurant
1.31mi
Main Moon
Chinese Restaurant
1.31mi
Campus Police
Police
1.42mi
South Hadley-District 2
Fire Station
1.46mi
South Hadley-District 1
Fire Station
2.21mi
Betty Shabazz Cultural Center
Arts Centre
1.5mi
Tower Theaters
Cinema
1.3mi
Mount Holyoke College Art Museum
Museum
1.47mi
Joseph Skinner Museum
Museum
1.59mi
Chapin Auditorium
Theatre
1.27mi
Rooke Theatre
Theatre
1.34mi
Hooker Auditorium
Theatre
1.41mi
Gettell Amphitheater
Theatre
1.44mi
Kendall Sports and Dance Complex
Sports Centre
1.57mi
Holyoke Canoe Club Kiddie Pool
Swimming Pool
0.6mi
Holyoke Canoe Club pool
Swimming Pool
0.6mi
Bachelor Brook - Stony Brook Resource Area
Municipal Park
0.41mi
Bachelor Brook - Stony Brook Resource Area
Municipal Park
0.64mi
Bachelor Brook - Stony Brook Resource Area
Municipal Park
0.66mi
Bachelor Brook - Stony Brook Resource Area
Municipal Park
0.8mi
Mt Tom State Reservation
State Park
0.84mi
Mt Tom State Reservation
State Park
0.88mi
Mt Tom State Reservation
State Park
0.89mi
Bachelor Brook - Stony Brook Resource Area
Municipal Park
0.93mi
Ledges Golf Club
Golf Course
0.83mi
Holyoke Country Club
Golf Course
1.27mi
Orchards Golf Club
Golf Course
1.61mi
Michael E. Smith Middle School
Recreation Ground
1.2mi
Cumberland Farms
Gas Station
1.6mi
Big Y Express
Gas Station
1.67mi
Gaylord Memorial Library
Library
1.25mi
Williston Memorial Library
Library
1.32mi
Miles-Smith Science Library
Library
1.34mi
Peoples Bank
Bank
1.34mi
PeoplesBank
Bank
1.6mi
Bank of America
Bank
1.65mi
Cumberland Farms
Convenience
1.61mi
Big Y Express
Convenience
1.67mi
Seller's Representative: Wayne Petri, Gallagher Real Estate
MLS ID#: 73298743
© 2024 MLS Property Information Network, Inc.. All rights reserved.
The property listing data and information set forth herein were provided to MLS Property Information Network, Inc. from third party sources, including sellers, lessors and public records, and were compiled by MLS Property Information Network, Inc. The property listing data and information are for the personal, non commercial use of consumers having a good faith interest in purchasing or leasing listed properties of the type displayed to them and may not be used for any purpose other than to identify prospective properties which such consumers may have a good faith interest in purchasing or leasing. MLS Property Information Network, Inc. and its subscribers disclaim any and all representations and warranties as to the accuracy of the property listing data and information set forth herein.
MLS PIN data last updated at 2024-10-04 11:52:00



