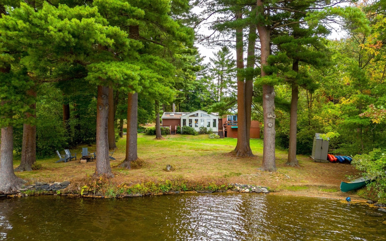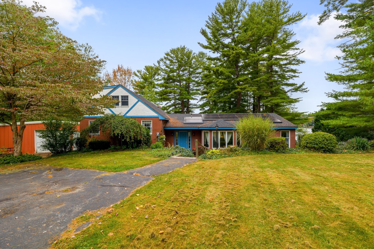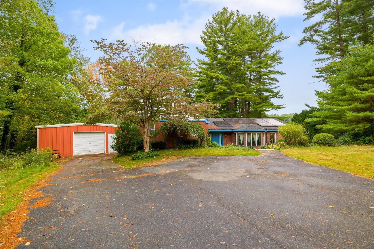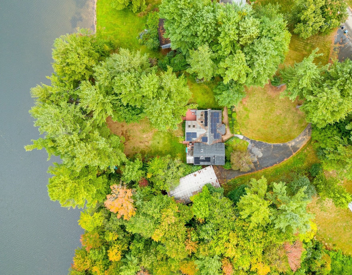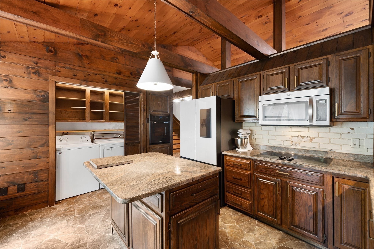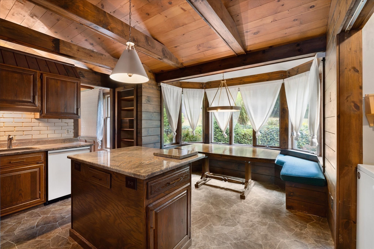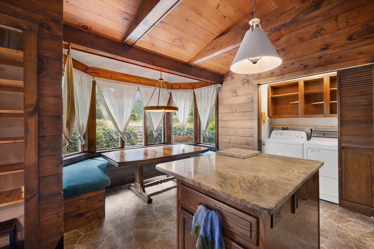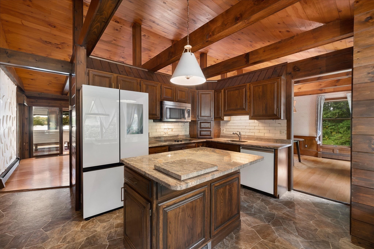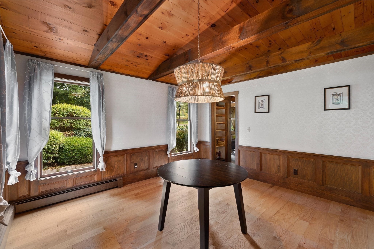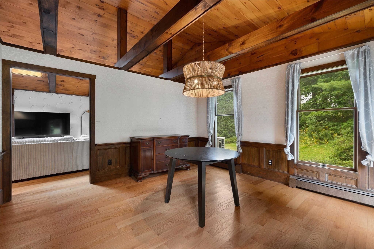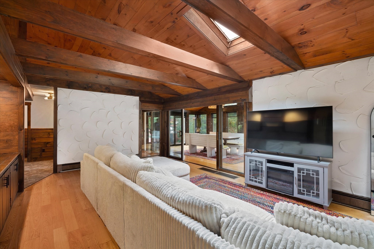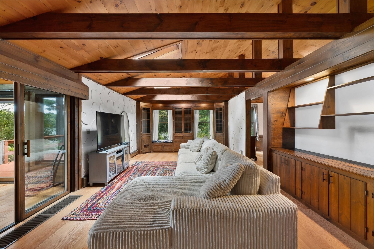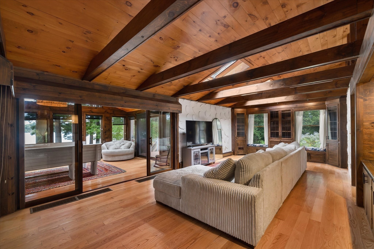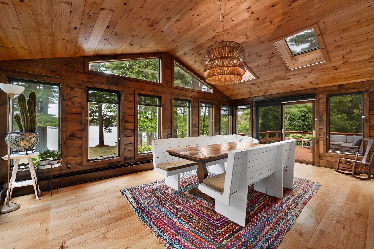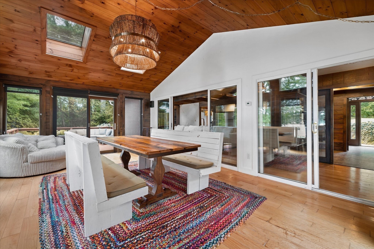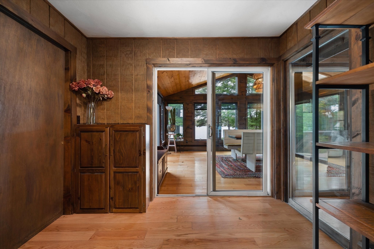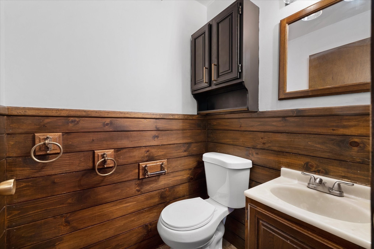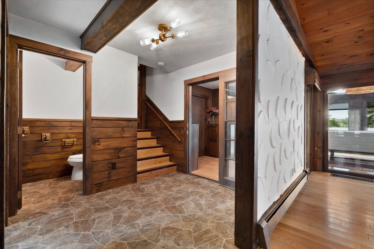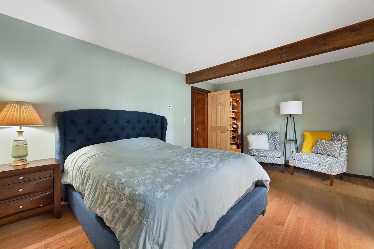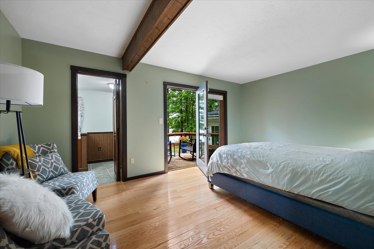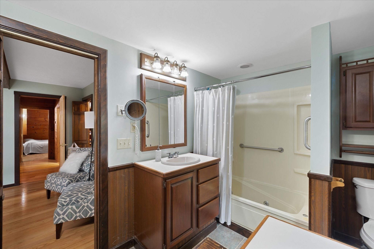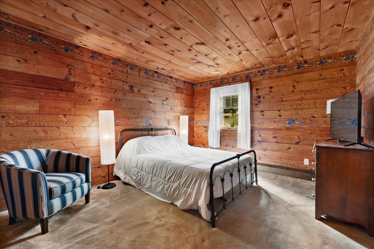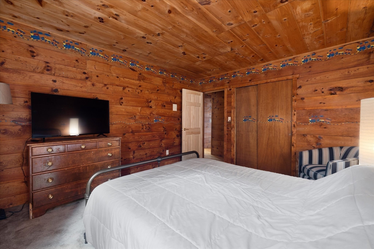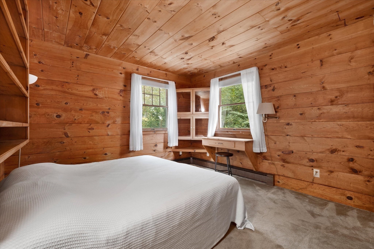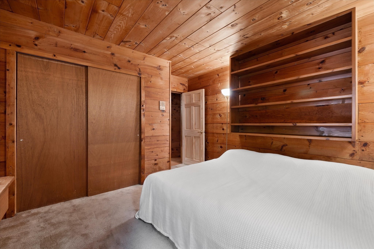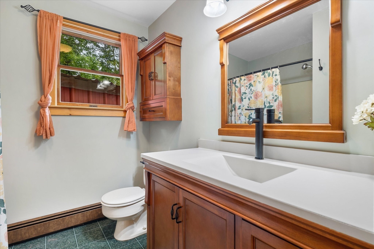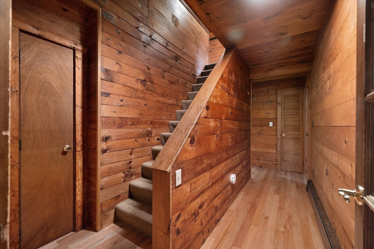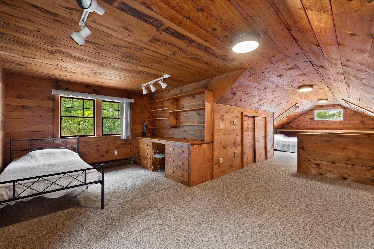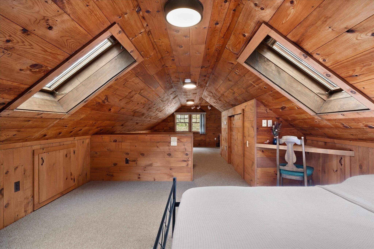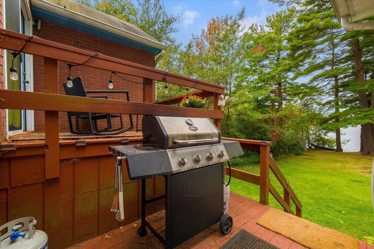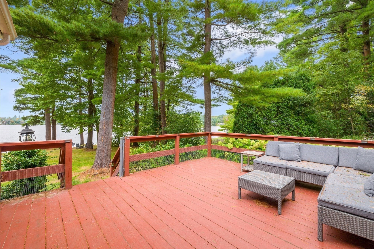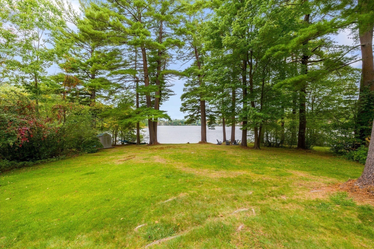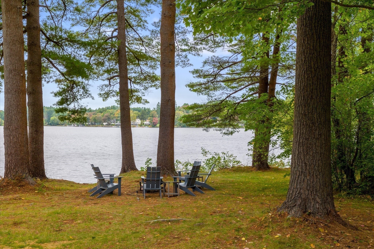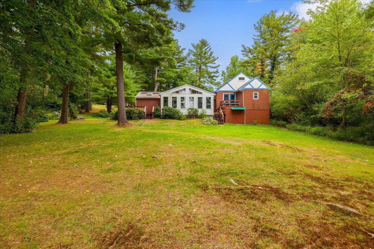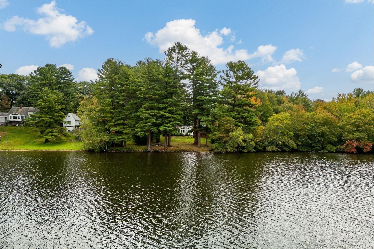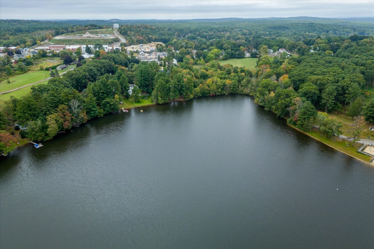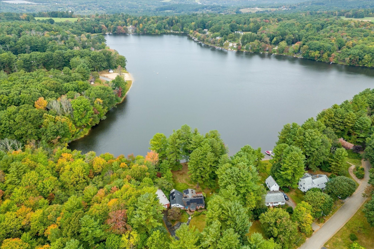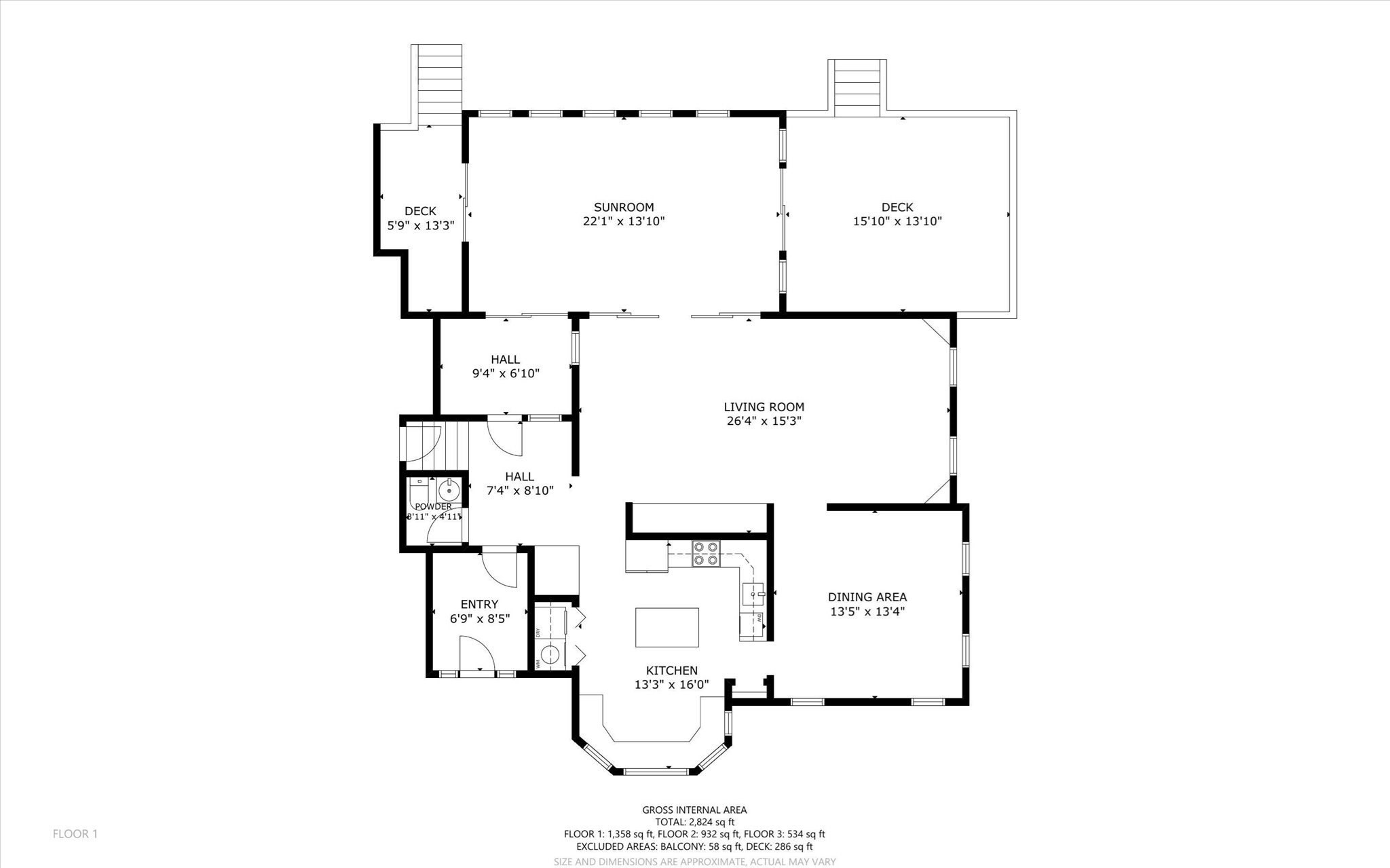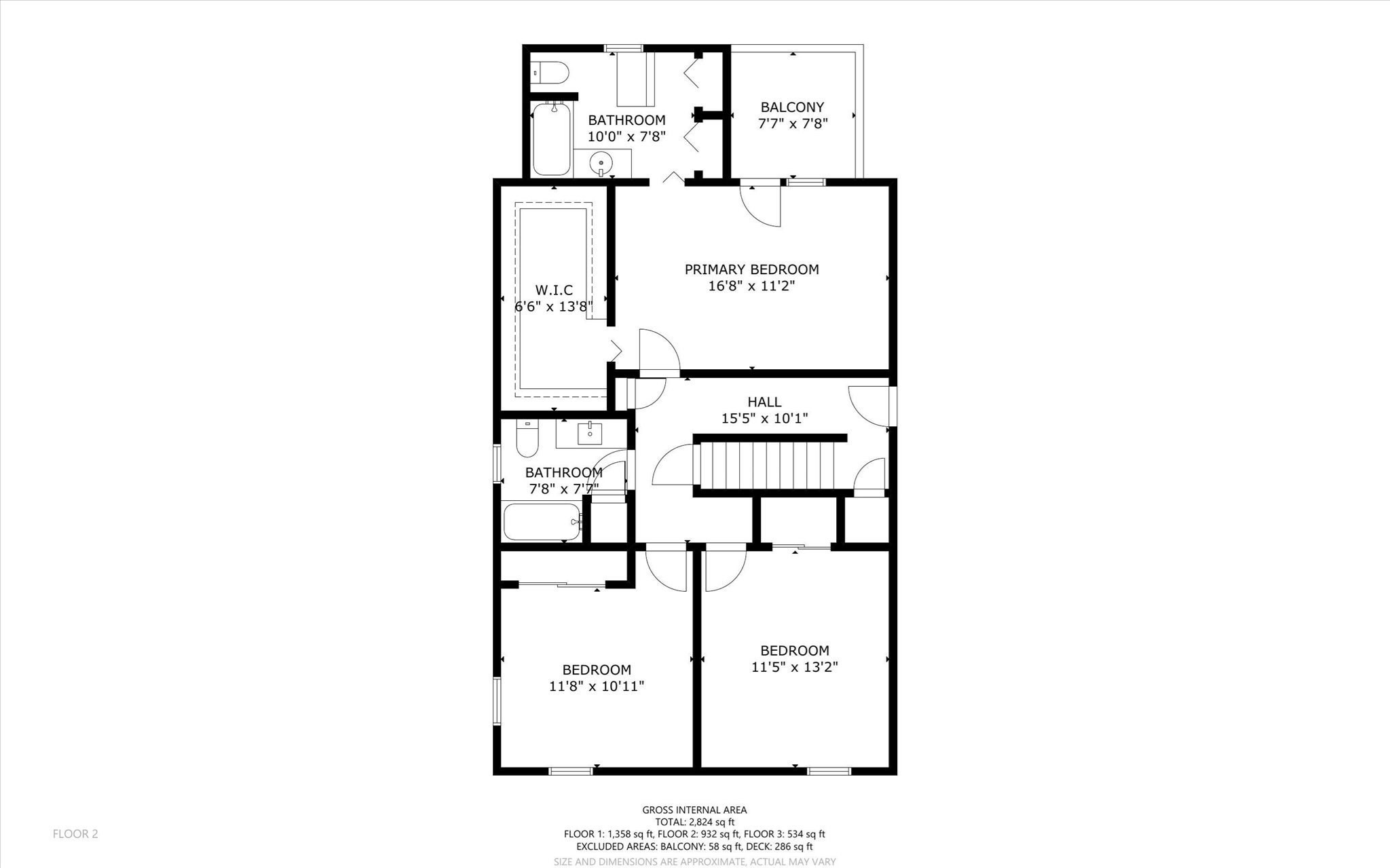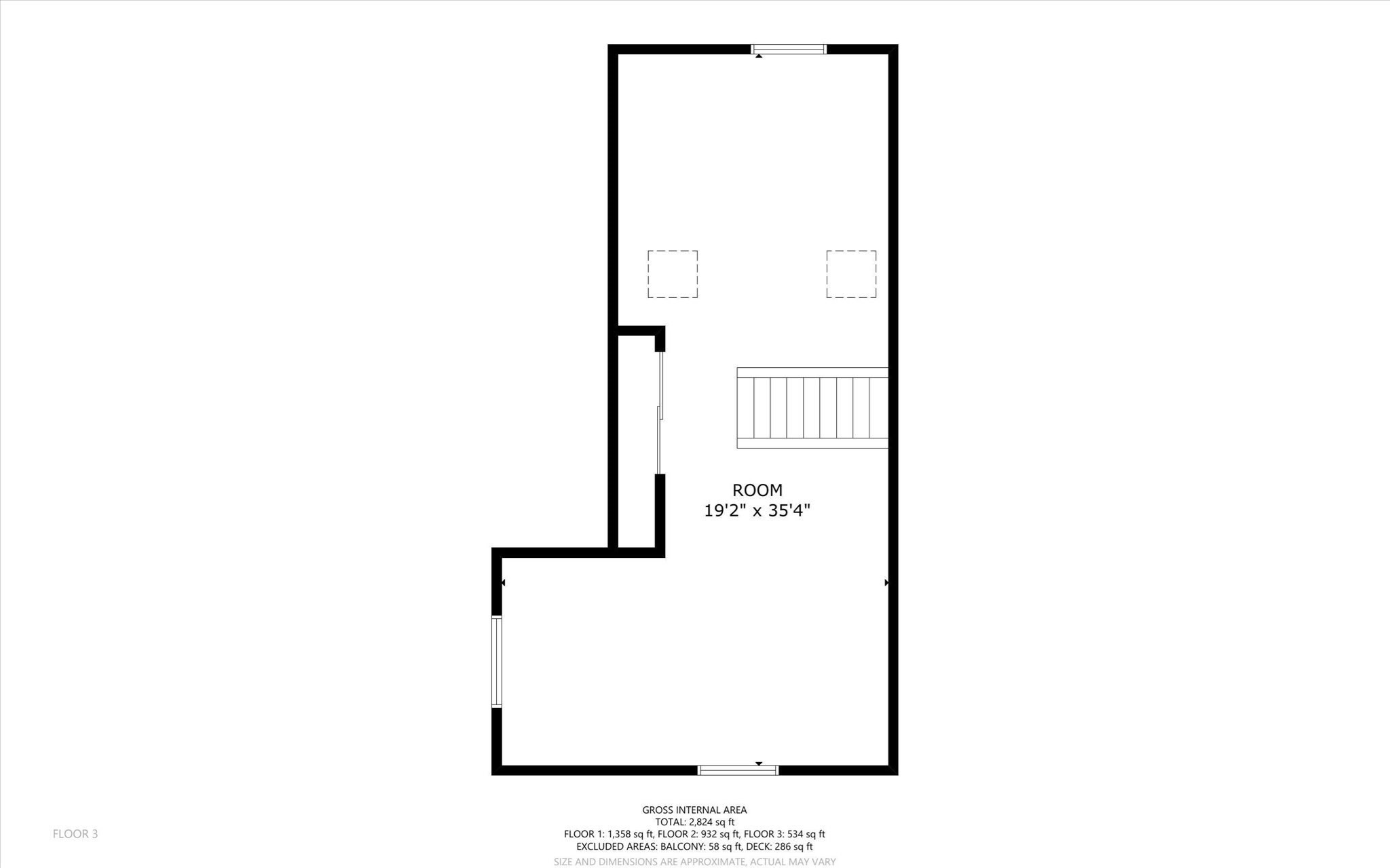Property Description
Property Overview
Property Details click or tap to expand
Kitchen, Dining, and Appliances
- Kitchen Dimensions: 16X13
- Kitchen Level: First Floor
- Breakfast Bar / Nook, Closet/Cabinets - Custom Built, Countertops - Stone/Granite/Solid, Dining Area, Flooring - Laminate, Kitchen Island
- Dishwasher, Dryer, Microwave, Range, Refrigerator, Wall Oven, Washer, Washer Hookup
- Dining Room Dimensions: 14X14
- Dining Room Level: First Floor
- Dining Room Features: Ceiling - Cathedral, Flooring - Hardwood
Bedrooms
- Bedrooms: 3
- Master Bedroom Dimensions: 17X11
- Master Bedroom Level: Second Floor
- Master Bedroom Features: Balcony / Deck, Bathroom - Full, Closet - Walk-in, Exterior Access, Flooring - Hardwood
- Bedroom 2 Dimensions: 13X12
- Bedroom 2 Level: Second Floor
- Master Bedroom Features: Closet - Double, Flooring - Wall to Wall Carpet
- Bedroom 3 Dimensions: 12X11
- Bedroom 3 Level: Second Floor
- Master Bedroom Features: Closet - Double, Flooring - Wall to Wall Carpet
Other Rooms
- Total Rooms: 8
- Living Room Dimensions: 26X15
- Living Room Level: First Floor
- Living Room Features: Ceiling - Cathedral, Flooring - Hardwood, Open Floor Plan, Skylight, Window(s) - Bay/Bow/Box
- Laundry Room Features: Concrete Floor, Full, Interior Access, Walk Out
Bathrooms
- Full Baths: 2
- Half Baths 1
- Master Bath: 1
- Bathroom 1 Dimensions: 9X5
- Bathroom 1 Level: First Floor
- Bathroom 1 Features: Bathroom - Half, Flooring - Laminate
- Bathroom 2 Dimensions: 10X8
- Bathroom 2 Level: Second Floor
- Bathroom 2 Features: Bathroom - Full, Bathroom - With Tub & Shower, Closet/Cabinets - Custom Built, Closet - Linen, Flooring - Stone/Ceramic Tile
- Bathroom 3 Dimensions: 8X8
- Bathroom 3 Level: Second Floor
- Bathroom 3 Features: Bathroom - Full, Bathroom - With Tub & Shower, Closet - Linen, Flooring - Stone/Ceramic Tile
Amenities
- Park
- Private School
- Public School
- Public Transportation
- Shopping
- Walk/Jog Trails
Utilities
- Heating: Electric Baseboard, Geothermal Heat Source, Hot Water Baseboard, Individual, Oil, Other (See Remarks)
- Heat Zones: 5
- Hot Water: Other (See Remarks), Varies Per Unit
- Cooling: Ductless Mini-Split System
- Electric Info: Circuit Breakers, Underground
- Energy Features: Prog. Thermostat
- Utility Connections: for Electric Dryer, Washer Hookup
- Water: City/Town Water, Private
- Sewer: City/Town Sewer, Private
Garage & Parking
- Garage Parking: Detached, Oversized Parking, Storage, Work Area
- Garage Spaces: 9
- Parking Features: 1-10 Spaces, Off-Street, Paved Driveway
- Parking Spaces: 8
Interior Features
- Square Feet: 2824
- Interior Features: Central Vacuum, French Doors
- Accessability Features: Unknown
Construction
- Year Built: 1976
- Type: Detached
- Style: Cape, Contemporary, Garden, Historical, Modified, Rowhouse
- Construction Type: Aluminum, Frame
- Foundation Info: Poured Concrete
- Roof Material: Aluminum, Asphalt/Fiberglass Shingles
- Flooring Type: Hardwood, Tile, Wall to Wall Carpet
- Lead Paint: Unknown
- Warranty: No
Exterior & Lot
- Lot Description: Cleared, Level, Scenic View(s), Wooded
- Exterior Features: Balcony, Deck - Wood, Gutters, Professional Landscaping
- Road Type: Paved, Public
- Waterfront Features: Lake
- Distance to Beach: 0 to 1/10 Mile0 to 1/10 Mile Miles
- Beach Description: Lake/Pond
Other Information
- MLS ID# 73293581
- Last Updated: 09/27/24
- HOA: No
- Reqd Own Association: Unknown
Property History click or tap to expand
| Date | Event | Price | Price/Sq Ft | Source |
|---|---|---|---|---|
| 09/27/2024 | Active | $799,900 | $283 | MLSPIN |
| 09/23/2024 | New | $799,900 | $283 | MLSPIN |
| 09/08/2024 | Canceled | $799,999 | $285 | MLSPIN |
| 07/06/2024 | Active | $799,999 | $285 | MLSPIN |
| 07/02/2024 | Price Change | $799,999 | $285 | MLSPIN |
| 06/06/2024 | Active | $824,999 | $294 | MLSPIN |
| 06/02/2024 | New | $824,999 | $294 | MLSPIN |
| 09/08/2022 | Sold | $725,000 | $258 | MLSPIN |
| 08/12/2022 | Under Agreement | $750,000 | $267 | MLSPIN |
| 07/29/2022 | Contingent | $750,000 | $267 | MLSPIN |
| 06/24/2022 | Active | $750,000 | $267 | MLSPIN |
| 06/20/2022 | Price Change | $750,000 | $267 | MLSPIN |
| 05/15/2022 | New | $795,000 | $283 | MLSPIN |
| 05/15/2022 | New | $750,000 | $267 | MLSPIN |
| 05/15/2022 | Active | $795,000 | $283 | MLSPIN |
| 05/14/2022 | Active | $795,000 | $283 | MLSPIN |
Mortgage Calculator
Map & Resources
David Prouty High School
Public Secondary School, Grades: 9-12
0.28mi
Lake Street Elementary School
Grades: 1-6
0.3mi
Wire Village School
Public Elementary School, Grades: K-4
0.64mi
Knox Trail Middle School
Public Middle School, Grades: 5-8
0.72mi
Spencer Country Inn
Regional Restaurant
1.29mi
Spencer Fire Department
Fire Station
1.65mi
Spencer Police Dept
Local Police
1.62mi
Luther Hill Park
Municipal Park
0.08mi
Prouty Park
Municipal Park
0.57mi
Spencer Town Center Historic District
Park
0.65mi
Wire Village Ball Park
Private Park
0.84mi
Turkey Hill Brook Park
Municipal Park
0.91mi
Turkey Hill Brook Park
Municipal Park
0.95mi
Turkey Hill Brook Park
Municipal Park
0.96mi
Turkey Hill Brook Park
Municipal Park
0.97mi
Spencer Driving Range
Golf Course
1.28mi
Muzey Meadow
Recreation Ground
0.83mi
West Main Street School
Recreation Ground
1.15mi
Spencer Fish & Game Club
Recreation Ground
1.33mi
Laney's Variety
Gas Station
0.48mi
Richard Sugden Public Library
Library
0.83mi
Price Chopper
Supermarket
0.76mi
CVS Pharmacy
Pharmacy
0.78mi
Seller's Representative: Jim Black Group, Real Broker MA, LLC
MLS ID#: 73293581
© 2024 MLS Property Information Network, Inc.. All rights reserved.
The property listing data and information set forth herein were provided to MLS Property Information Network, Inc. from third party sources, including sellers, lessors and public records, and were compiled by MLS Property Information Network, Inc. The property listing data and information are for the personal, non commercial use of consumers having a good faith interest in purchasing or leasing listed properties of the type displayed to them and may not be used for any purpose other than to identify prospective properties which such consumers may have a good faith interest in purchasing or leasing. MLS Property Information Network, Inc. and its subscribers disclaim any and all representations and warranties as to the accuracy of the property listing data and information set forth herein.
MLS PIN data last updated at 2024-09-27 03:05:00



