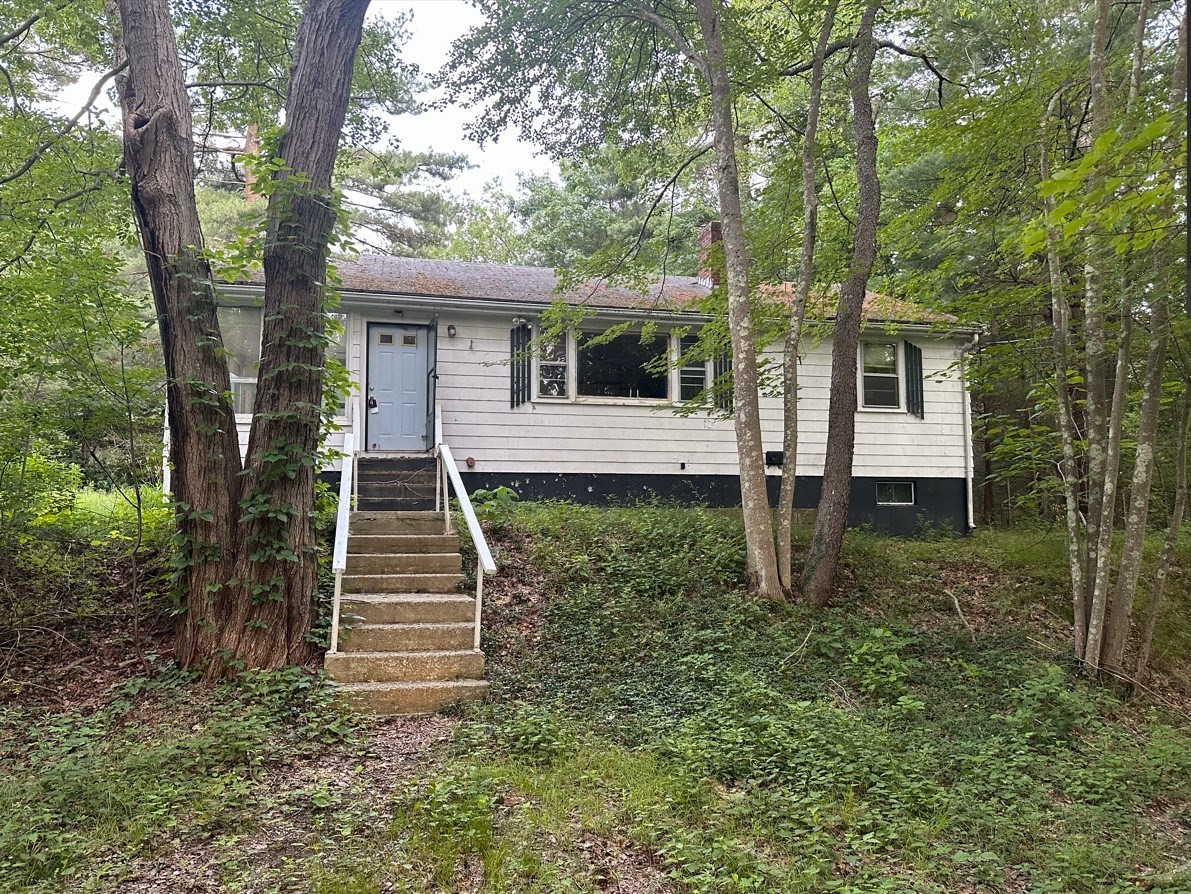Property Description
Property Overview
Property Details click or tap to expand
Kitchen, Dining, and Appliances
- Range, Washer Hookup
Bedrooms
- Bedrooms: 4
Other Rooms
- Total Rooms: 9
- Laundry Room Features: Finished, Full, Other (See Remarks)
Bathrooms
- Full Baths: 1
- Half Baths 1
- Master Bath: 1
Amenities
- Shopping
Utilities
- Heating: Electric Baseboard, Gas, Hot Air Gravity, Hot Water Baseboard, Other (See Remarks), Unit Control
- Heat Zones: 1
- Hot Water: Natural Gas
- Cooling: Window AC
- Electric Info: 220 Volts, At Street
- Utility Connections: for Gas Dryer, for Gas Oven, Washer Hookup
- Water: City/Town Water, Private
- Sewer: City/Town Sewer, Private
Garage & Parking
- Garage Parking: Carport
- Parking Features: 1-10 Spaces, Off-Street
- Parking Spaces: 5
Interior Features
- Square Feet: 1226
- Fireplaces: 1
- Accessability Features: No
Construction
- Year Built: 1955
- Type: Detached
- Style: Half-Duplex, Ranch, W/ Addition
- Foundation Info: Poured Concrete
- Roof Material: Aluminum, Asphalt/Fiberglass Shingles
- UFFI: Unknown
- Flooring Type: Tile, Wood
- Lead Paint: Unknown
- Warranty: No
Exterior & Lot
- Lot Description: Shared Drive, Stream, Wooded
- Exterior Features: Fenced Yard
- Road Type: Public
Other Information
- MLS ID# 73270260
- Last Updated: 12/31/24
- HOA: No
- Reqd Own Association: Unknown
- Terms: Estate Sale
Property History click or tap to expand
| Date | Event | Price | Price/Sq Ft | Source |
|---|---|---|---|---|
| 12/31/2024 | Active | $468,000 | $382 | MLSPIN |
| 12/27/2024 | Extended | $468,000 | $382 | MLSPIN |
| 12/11/2024 | Active | $468,000 | $382 | MLSPIN |
| 12/07/2024 | Back on Market | $468,000 | $382 | MLSPIN |
| 12/04/2024 | Under Agreement | $468,000 | $382 | MLSPIN |
| 11/20/2024 | Contingent | $468,000 | $382 | MLSPIN |
| 11/20/2024 | Active | $468,000 | $382 | MLSPIN |
| 11/16/2024 | Price Change | $468,000 | $382 | MLSPIN |
| 07/31/2024 | Active | $510,000 | $416 | MLSPIN |
| 07/27/2024 | New | $510,000 | $416 | MLSPIN |
| 04/02/2024 | Canceled | $470,000 | $383 | MLSPIN |
| 04/02/2024 | Under Agreement | $470,000 | $383 | MLSPIN |
| 03/19/2024 | Contingent | $470,000 | $383 | MLSPIN |
| 02/13/2024 | Active | $470,000 | $383 | MLSPIN |
| 02/09/2024 | Back on Market | $470,000 | $383 | MLSPIN |
| 02/04/2024 | Contingent | $470,000 | $383 | MLSPIN |
| 02/03/2024 | Under Agreement | $470,000 | $383 | MLSPIN |
| 09/15/2023 | Active | $470,000 | $383 | MLSPIN |
| 09/11/2023 | New | $470,000 | $383 | MLSPIN |
Mortgage Calculator
Map & Resources
Joseph R Dawe Jr Elementary School
Public Elementary School, Grades: K-5
0.42mi
Taco Bell
Tex Mex (Fast Food)
0.34mi
KFC
Chicken (Fast Food)
0.34mi
Daddy's Dairy
Ice Cream Parlor
0.5mi
Lucky Pizza
Pizzeria
0.45mi
Mr. Chef's Restaurant
Chinese Restaurant
0.7mi
dogtopia
Pet Grooming
0.34mi
Stoughton Police Dept
Local Police
1.23mi
Stoughton Fire & Rescue
Fire Station
1.17mi
Stoughton Fire Department
Fire Station
1.18mi
New England Sinai Hospital
Hospital
0.04mi
Canton Woods Community Pool
Swimming Pool
0.42mi
Dirt Dawg Sports Arena
Sports Centre. Sports: Baseball
0.86mi
Lehan Field
Municipal Park
0.92mi
North Stoughton Area
Municipal Park
0.32mi
Along Red Wing Brook
Municipal Park
0.36mi
Reynolds Estate (North)
Private Park
0.41mi
Canton Conservation Land
Municipal Park
0.49mi
Turnpike Street Conservation Area
Nature Reserve
0.57mi
Reynolds Estate (South)
Private Park
0.58mi
Canton Historical Society
Municipal Park
0.64mi
Indian Woods Playground
Playground
0.39mi
Tot Lot Playground
Playground
0.44mi
Bank of America
Bank
0.39mi
Eastern Bank
Bank
0.54mi
HarborOne Bank
Bank
0.64mi
Envision Bank
Bank
0.73mi
Citizens Bank
Bank
0.92mi
Rockland Trust
Bank
0.92mi
Fantastic Sam's
Hairdresser
0.33mi
Envy Nails & Spa
Nails
0.33mi
Stop & Shop
Supermarket
0.27mi
Brazil For You
Supermarket
0.79mi
Mobil Mart
Convenience
0.46mi
Cumberland Farms
Convenience
0.88mi
Family Dollar
Variety Store
0.77mi
Dollar Tree
Variety Store
0.78mi
Seller's Representative: Patrick Galvin, Galvin Realty Group
MLS ID#: 73270260
© 2025 MLS Property Information Network, Inc.. All rights reserved.
The property listing data and information set forth herein were provided to MLS Property Information Network, Inc. from third party sources, including sellers, lessors and public records, and were compiled by MLS Property Information Network, Inc. The property listing data and information are for the personal, non commercial use of consumers having a good faith interest in purchasing or leasing listed properties of the type displayed to them and may not be used for any purpose other than to identify prospective properties which such consumers may have a good faith interest in purchasing or leasing. MLS Property Information Network, Inc. and its subscribers disclaim any and all representations and warranties as to the accuracy of the property listing data and information set forth herein.
MLS PIN data last updated at 2024-12-31 03:05:00




































































