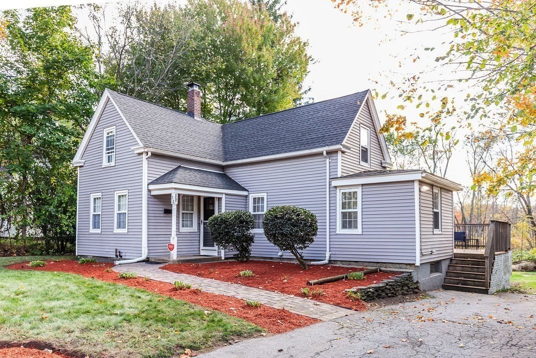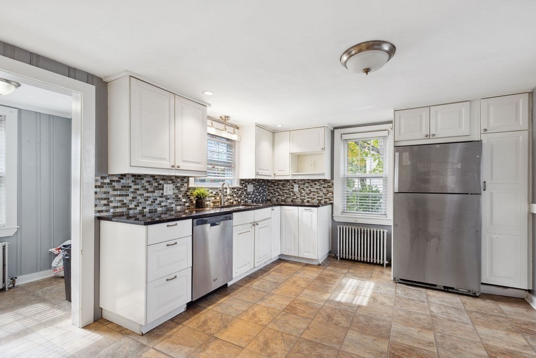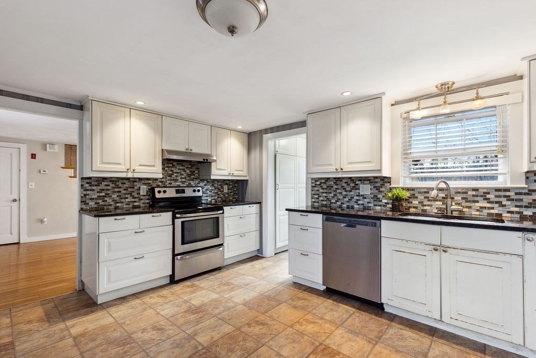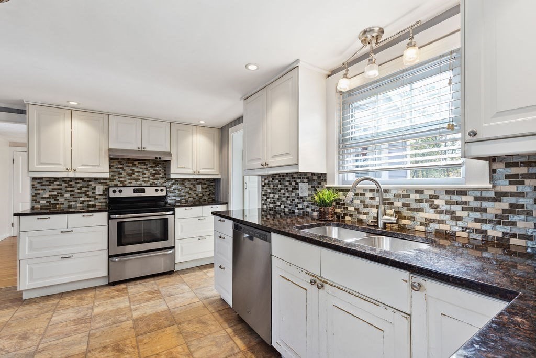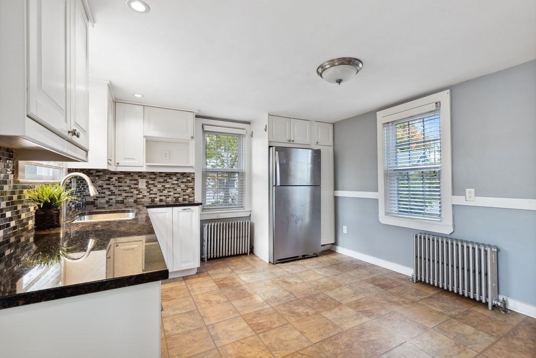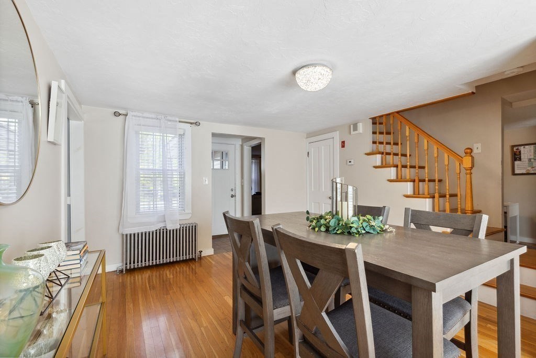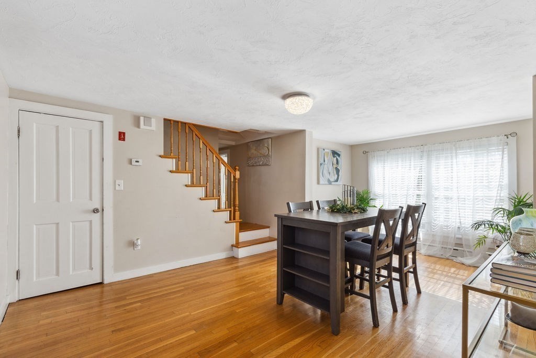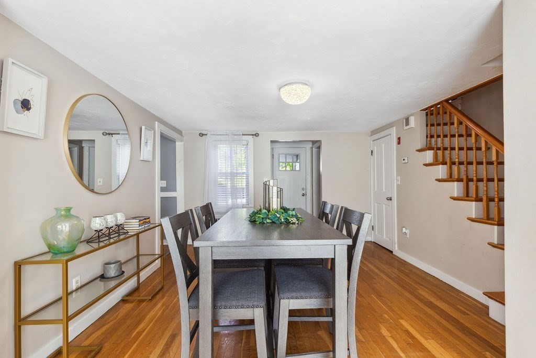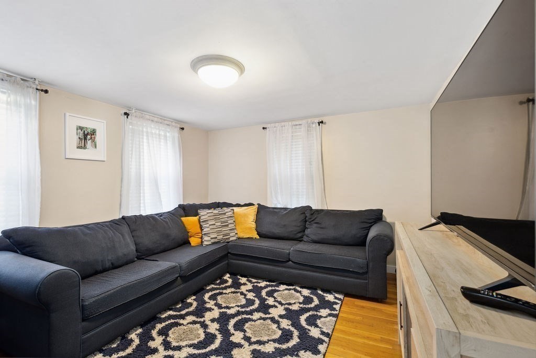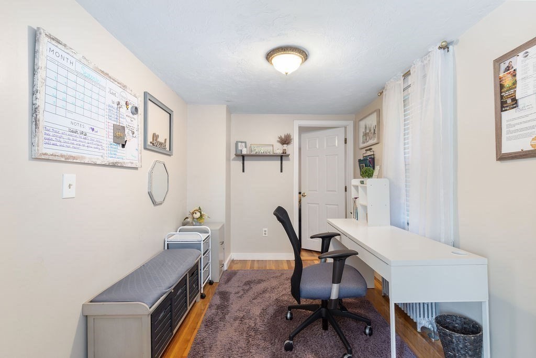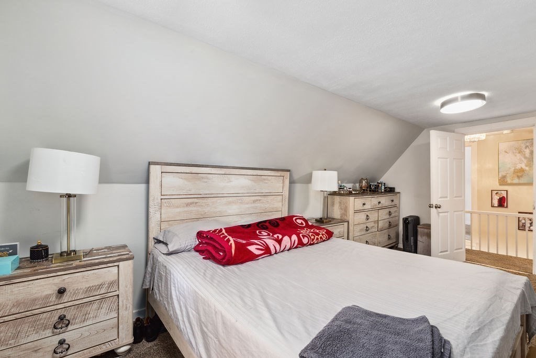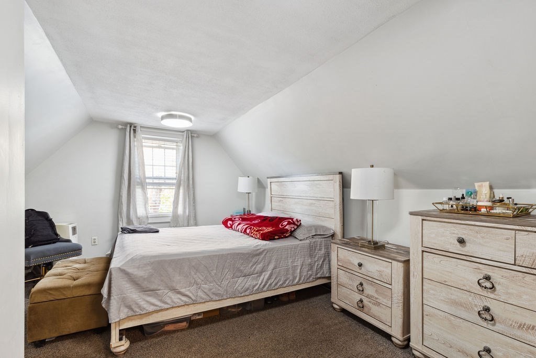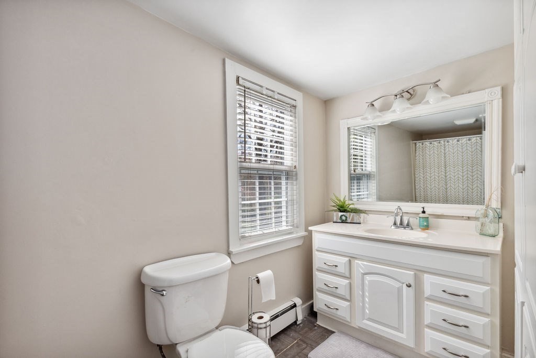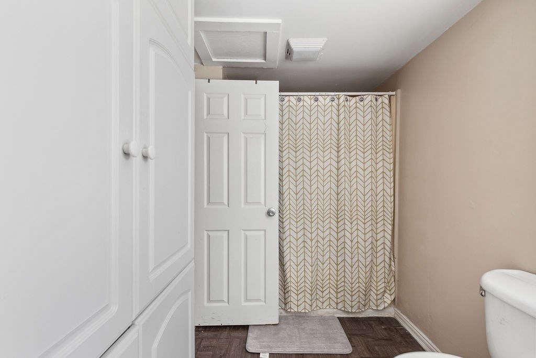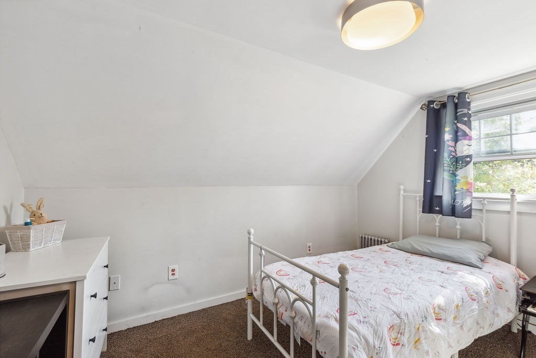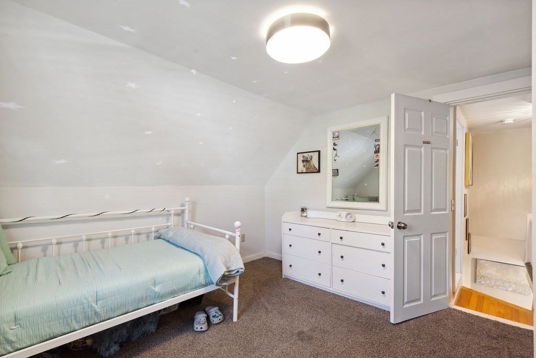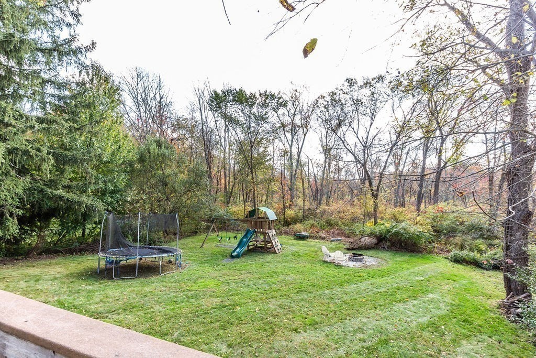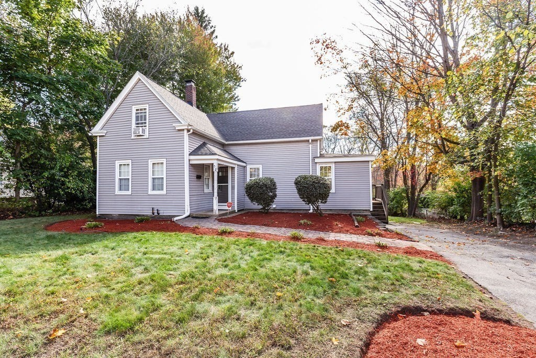Property Description
Property Overview
Property Details click or tap to expand
Kitchen, Dining, and Appliances
- Kitchen Dimensions: 15X12
- Kitchen Level: First Floor
- Countertops - Stone/Granite/Solid, Flooring - Laminate, Stainless Steel Appliances
- Dishwasher, Range, Refrigerator, Vent Hood
- Dining Room Dimensions: 12X16
- Dining Room Level: First Floor
- Dining Room Features: Flooring - Hardwood
Bedrooms
- Bedrooms: 3
- Master Bedroom Dimensions: 16X11
- Master Bedroom Level: Second Floor
- Master Bedroom Features: Flooring - Wall to Wall Carpet
- Bedroom 2 Dimensions: 13X11
- Bedroom 2 Level: Second Floor
- Master Bedroom Features: Flooring - Wall to Wall Carpet
- Bedroom 3 Dimensions: 11X7
- Bedroom 3 Level: Second Floor
- Master Bedroom Features: Flooring - Wall to Wall Carpet
Other Rooms
- Total Rooms: 7
- Living Room Dimensions: 13X12
- Living Room Level: First Floor
- Living Room Features: Flooring - Hardwood
- Laundry Room Features: Concrete Floor, Full, Interior Access, Sump Pump, Unfinished Basement
Bathrooms
- Full Baths: 1
- Bathroom 1 Dimensions: 12X5
- Bathroom 1 Level: First Floor
Amenities
- Highway Access
- House of Worship
- Laundromat
- Medical Facility
- Park
- Public School
- Shopping
- T-Station
Utilities
- Heating: Common, Geothermal Heat Source, Heat Pump, Individual, Oil, Steam
- Heat Zones: 1
- Hot Water: Electric
- Cooling: Individual, None
- Electric Info: 200 Amps, Circuit Breakers, Underground
- Utility Connections: for Electric Oven, for Electric Range
- Water: City/Town Water, Private
- Sewer: City/Town Sewer, Private
Garage & Parking
- Parking Features: 1-10 Spaces, Off-Street, Paved Driveway
- Parking Spaces: 2
Interior Features
- Square Feet: 1108
- Accessability Features: Unknown
Construction
- Year Built: 1939
- Type: Detached
- Style: Cape, Colonial, Detached, Historical, Rowhouse,
- Construction Type: Aluminum, Frame
- Foundation Info: Other (See Remarks)
- Roof Material: Aluminum, Asphalt/Fiberglass Shingles
- UFFI: Unknown
- Flooring Type: Hardwood, Laminate, Wall to Wall Carpet
- Lead Paint: Unknown
- Warranty: No
Exterior & Lot
- Lot Description: Level
- Exterior Features: Deck - Composite
- Road Type: Paved, Public, Publicly Maint.
Other Information
- MLS ID# 73302853
- Last Updated: 11/11/24
- HOA: No
- Reqd Own Association: Unknown
Property History click or tap to expand
| Date | Event | Price | Price/Sq Ft | Source |
|---|---|---|---|---|
| 11/11/2024 | Active | $459,899 | $415 | MLSPIN |
| 11/06/2024 | Price Change | $459,900 | $415 | MLSPIN |
| 11/06/2024 | Price Change | $459,899 | $415 | MLSPIN |
| 10/20/2024 | Active | $469,900 | $424 | MLSPIN |
| 10/16/2024 | New | $469,900 | $424 | MLSPIN |
Mortgage Calculator
Map & Resources
Joseph H Gibbons School
Public Elementary School, Grades: K-5
0.31mi
Edwin A. Jones Early Childhood Center
Public Elementary School, Grades: PK
0.4mi
DrivInstruct Driving Academy
Driving School
0.32mi
Dunkin' Donuts
Donut & Coffee Shop
0.15mi
Stoughton Pizza
Pizzeria
0.15mi
Sunshine Breakfast & Grille
Restaurant
0.31mi
Town Spa Pizza
Pizzeria
0.34mi
Stoughton Police Dept
Local Police
0.4mi
Stoughton Fire & Rescue
Fire Station
0.41mi
Stoughton Fire Department
Fire Station
0.43mi
State Theatre
Theatre
0.28mi
BelaBody Fitness
Fitness Centre
0.31mi
Memorial Park
Park
0.22mi
Marks Field
Municipal Park
0.24mi
Halloran Park
Municipal Park
0.42mi
Woods Pond
Municipal Park
0.3mi
John L. Griffin Playground
Playground
0.28mi
Stoughton Co-operative Bank
Bank
0.3mi
Le Nails Skin Care & Waxing
Nails
0.31mi
Massage Ultimate & Thai Massage
Massage
0.31mi
Kristen's Salon
Hairdresser
0.31mi
Nex Level Barbershop
Hairdresser
0.33mi
Celina's Tailoring Stoughton
Hairdresser
0.36mi
Color Me Nails & Spa
Nails
0.37mi
Muffen's International Salon
Hairdresser
0.4mi
J & I Variety
Variety Store
0.41mi
Stoughton
0.3mi
Seller's Representative: Luis Martins Realty Team, RE/MAX Synergy
MLS ID#: 73302853
© 2024 MLS Property Information Network, Inc.. All rights reserved.
The property listing data and information set forth herein were provided to MLS Property Information Network, Inc. from third party sources, including sellers, lessors and public records, and were compiled by MLS Property Information Network, Inc. The property listing data and information are for the personal, non commercial use of consumers having a good faith interest in purchasing or leasing listed properties of the type displayed to them and may not be used for any purpose other than to identify prospective properties which such consumers may have a good faith interest in purchasing or leasing. MLS Property Information Network, Inc. and its subscribers disclaim any and all representations and warranties as to the accuracy of the property listing data and information set forth herein.
MLS PIN data last updated at 2024-11-11 03:05:00



