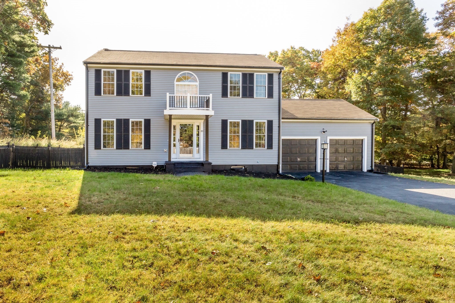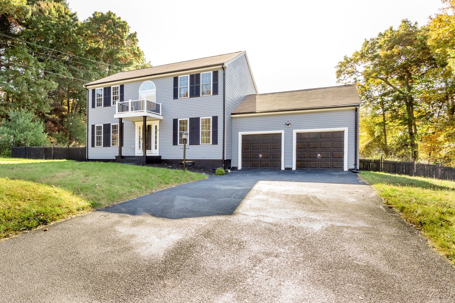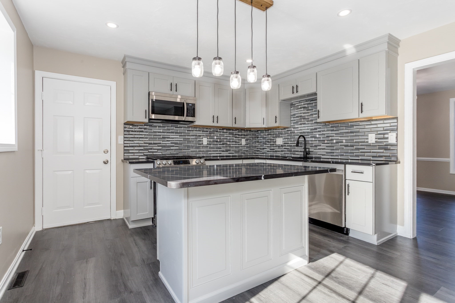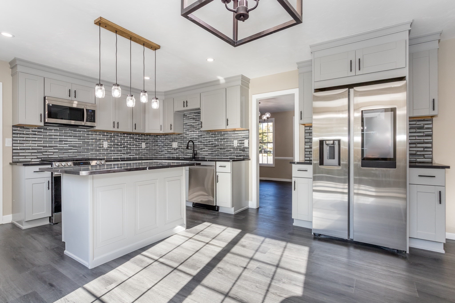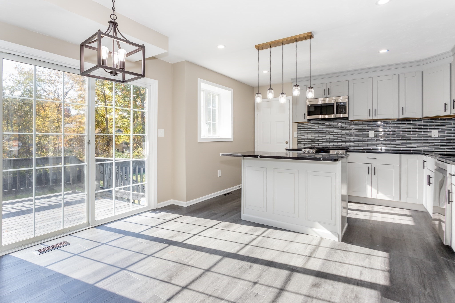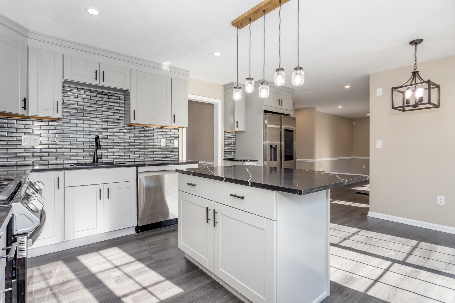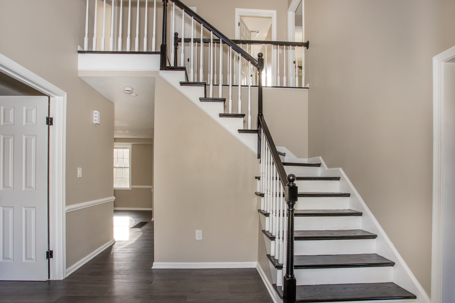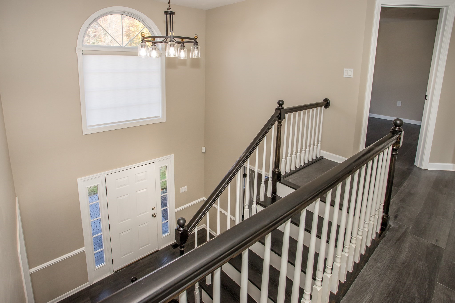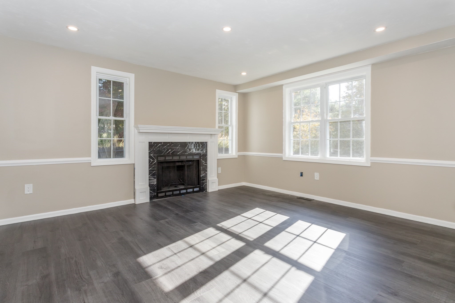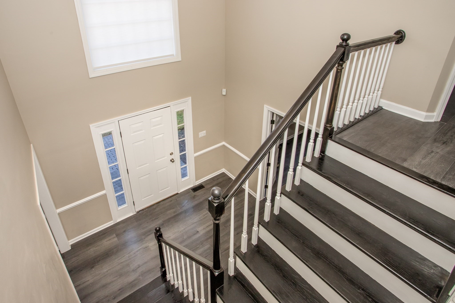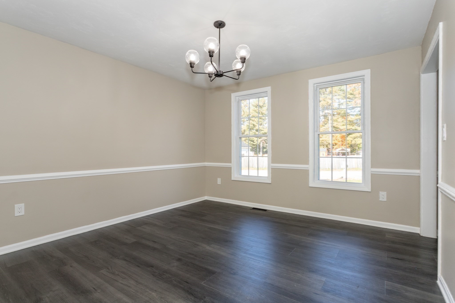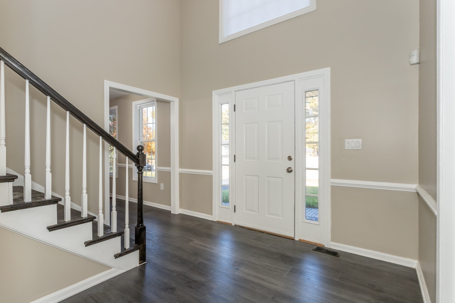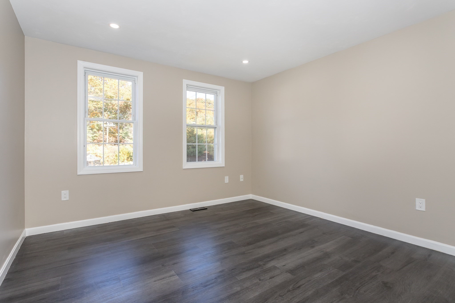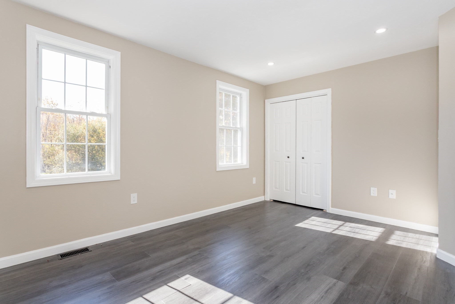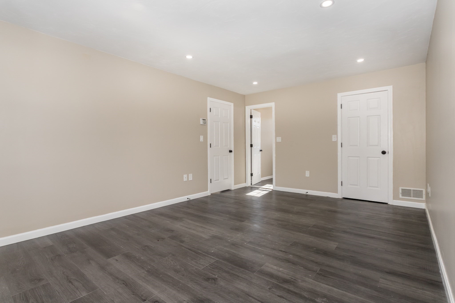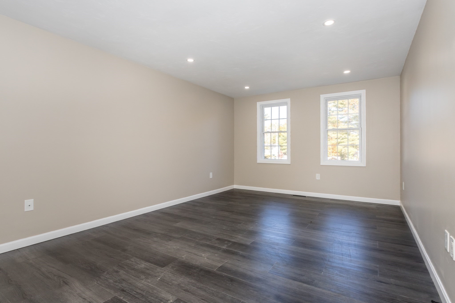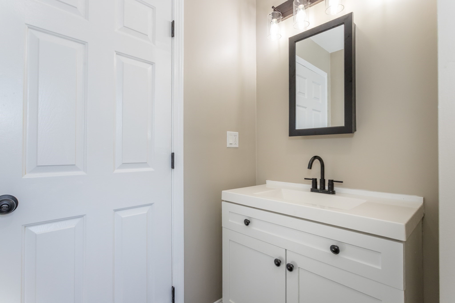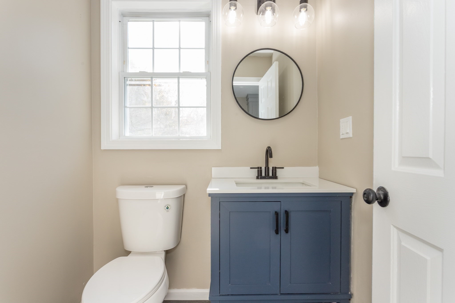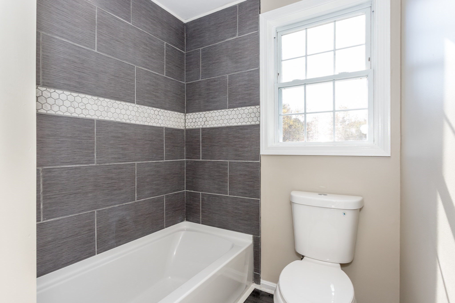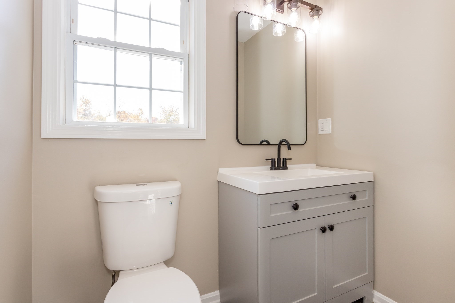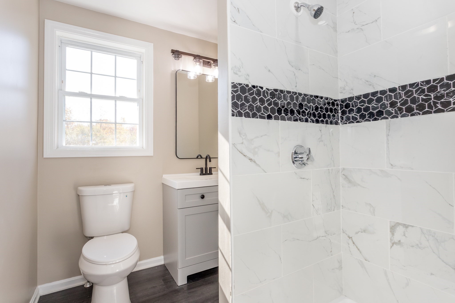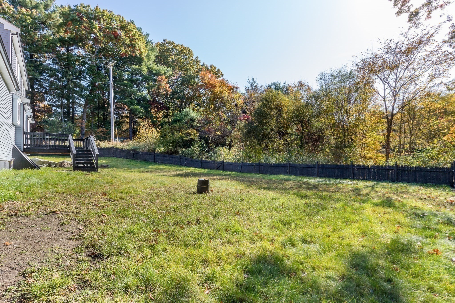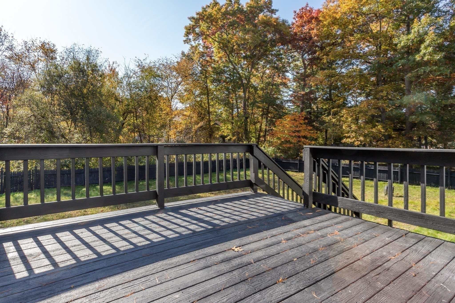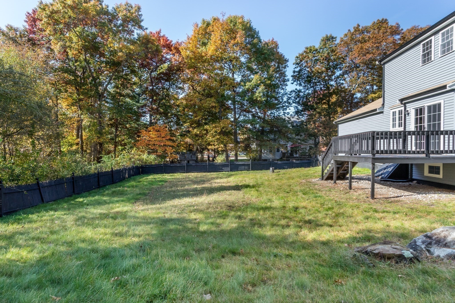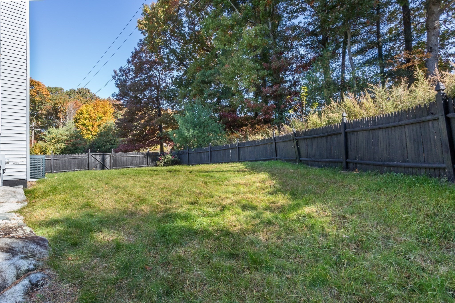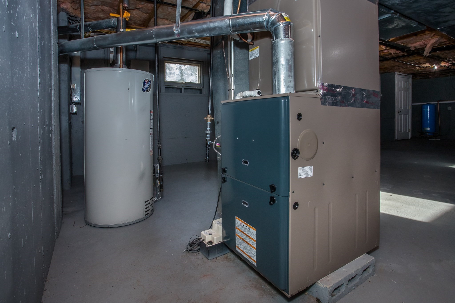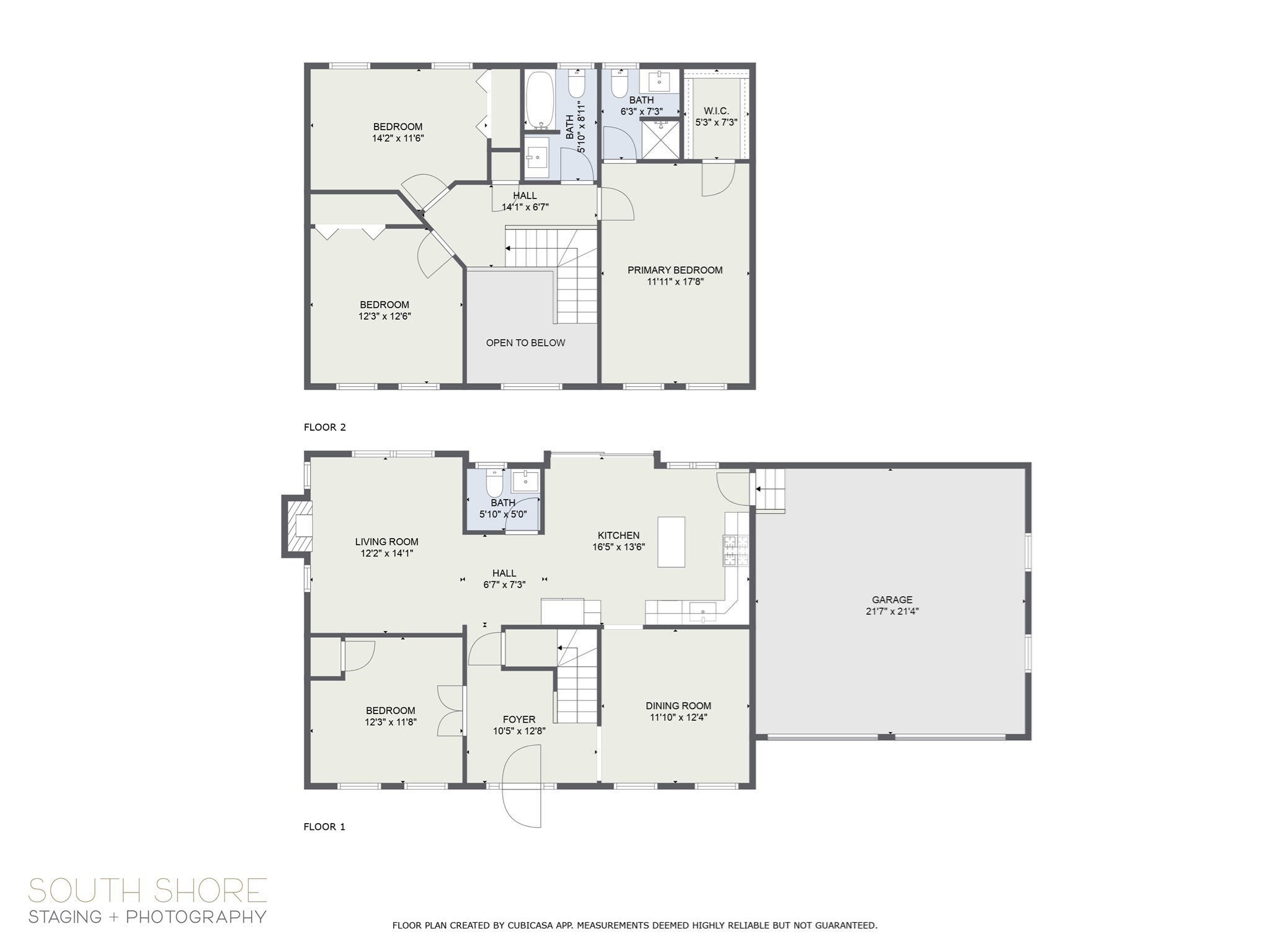Property Description
Property Overview
Property Details click or tap to expand
Kitchen, Dining, and Appliances
- Kitchen Dimensions: 16X14
- Kitchen Level: First Floor
- Countertops - Stone/Granite/Solid, Kitchen Island, Lighting - Pendant, Recessed Lighting, Stainless Steel Appliances
- Dining Room Dimensions: 12X12
- Dining Room Level: First Floor
- Dining Room Features: Flooring - Hardwood
Bedrooms
- Bedrooms: 4
- Master Bedroom Dimensions: 18X12
- Master Bedroom Level: Second Floor
- Master Bedroom Features: Bathroom - Full, Closet - Walk-in
- Bedroom 2 Dimensions: 14X12
- Bedroom 2 Level: Second Floor
- Bedroom 3 Dimensions: 13X12
- Bedroom 3 Level: Second Floor
Other Rooms
- Total Rooms: 8
- Living Room Dimensions: 14X12
- Living Room Level: First Floor
- Living Room Features: Fireplace, Flooring - Hardwood, Recessed Lighting
Bathrooms
- Full Baths: 2
- Half Baths 1
Amenities
- Conservation Area
- Highway Access
- Park
- Public Transportation
- Shopping
- T-Station
Utilities
- Heating: Electric Baseboard, Gas, Hot Air Gravity, Hot Water Baseboard, Other (See Remarks), Unit Control
- Hot Water: Natural Gas
- Cooling: Central Air
- Electric Info: 200 Amps
- Energy Features: Insulated Windows
- Water: Nearby, Private Water
- Sewer: City/Town Sewer, Private
Garage & Parking
- Garage Parking: Attached
- Garage Spaces: 2
- Parking Features: 1-10 Spaces, Off-Street
- Parking Spaces: 4
Interior Features
- Square Feet: 1775
- Fireplaces: 1
- Accessability Features: Unknown
Construction
- Year Built: 1997
- Type: Detached
- Style: Colonial, Detached,
- Construction Type: Aluminum, Frame
- Foundation Info: Poured Concrete
- Roof Material: Aluminum, Asphalt/Fiberglass Shingles
- Flooring Type: Laminate
- Lead Paint: None
- Warranty: No
Exterior & Lot
- Road Type: Public
Other Information
- MLS ID# 73305929
- Last Updated: 11/01/24
- HOA: No
- Reqd Own Association: Unknown
Property History click or tap to expand
| Date | Event | Price | Price/Sq Ft | Source |
|---|---|---|---|---|
| 10/28/2024 | Active | $849,900 | $479 | MLSPIN |
| 10/24/2024 | New | $849,900 | $479 | MLSPIN |
Mortgage Calculator
Map & Resources
Edwin A. Jones Early Childhood Center
Public Elementary School, Grades: PK
0.5mi
South Elementary School
Public Elementary School, Grades: K-5
0.59mi
Joseph H Gibbons School
Public Elementary School, Grades: K-5
0.81mi
Tolman School
School
0.87mi
DrivInstruct Driving Academy
Driving School
0.72mi
Dunkin' Donuts
Donut & Coffee Shop
0.25mi
Dunkin' Donuts
Donut & Coffee Shop
0.61mi
Pierce Street BBQ & Picnic Area at Halloran Park
Bbq
0.47mi
Town Spa Pizza
Pizzeria
0.48mi
Stoughton Pizza
Pizzeria
0.6mi
Sunshine Breakfast & Grille
Restaurant
0.81mi
M&G'S Pizza
Pizzeria
0.87mi
Old Country Pizzeria
Pizzeria
0.88mi
Stoughton Fire & Rescue
Fire Station
0.75mi
Stoughton Fire Department
Fire Station
0.76mi
Curahealth Stoughton
Hospital
1.13mi
Stoughton Police Dept
Local Police
0.87mi
State Theatre
Theatre
0.7mi
Starline Room Dinner Theater
Theatre
0.83mi
BelaBody Fitness
Fitness Centre
0.71mi
Bella Body Fitness
Fitness Centre
0.93mi
Public Basketball Courts at Halloran Park
Sports Centre. Sports: Basketball
0.4mi
Halloran Park
Municipal Park
0.37mi
Halloran Park Sign
Park
0.43mi
Memorial Park
Park
0.55mi
Marks Field
Municipal Park
0.85mi
Cedar Swamp
Municipal Park
0.26mi
Woods Pond
Municipal Park
0.87mi
Tanglewood Area
Municipal Park
0.88mi
Vacant School Site
Recreation Ground
0.18mi
Stoughton Memorial Conservation Land
Recreation Ground
0.92mi
Cedar Hill Golf Course
Golf Course
0.92mi
John L. Griffin Playground
Playground
0.84mi
Stoughton Co-operative Bank
Bank
0.65mi
Webster Bank
Bank
0.86mi
Bank of America
Bank
0.91mi
Le Nails Skin Care & Waxing
Nails
0.71mi
Kristen's Salon
Hairdresser
0.71mi
Massage Ultimate & Thai Massage
Massage
0.71mi
Nex Level Barbershop
Hairdresser
0.73mi
Color Me Nails & Spa
Nails
0.77mi
Price Rite
Supermarket
0.9mi
Bob's Famous Foodmart
Convenience
0.23mi
J & I Variety
Variety Store
0.79mi
Seller's Representative: Mikel Defrancesco, William Raveis R.E. & Home Services
MLS ID#: 73305929
© 2024 MLS Property Information Network, Inc.. All rights reserved.
The property listing data and information set forth herein were provided to MLS Property Information Network, Inc. from third party sources, including sellers, lessors and public records, and were compiled by MLS Property Information Network, Inc. The property listing data and information are for the personal, non commercial use of consumers having a good faith interest in purchasing or leasing listed properties of the type displayed to them and may not be used for any purpose other than to identify prospective properties which such consumers may have a good faith interest in purchasing or leasing. MLS Property Information Network, Inc. and its subscribers disclaim any and all representations and warranties as to the accuracy of the property listing data and information set forth herein.
MLS PIN data last updated at 2024-11-01 11:00:00



