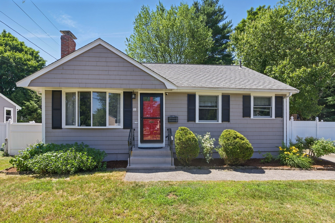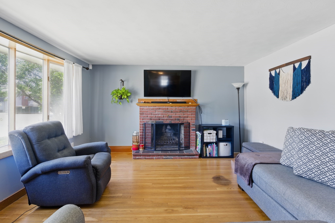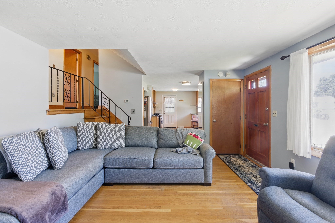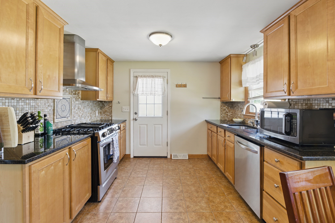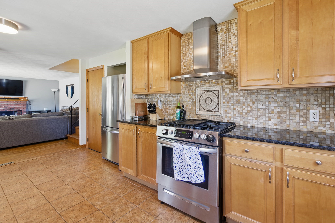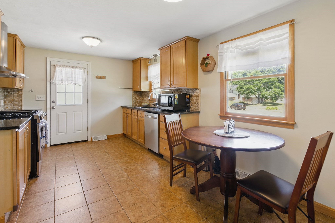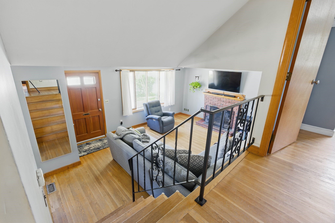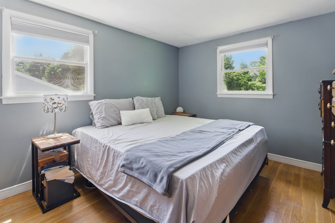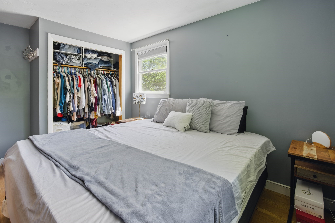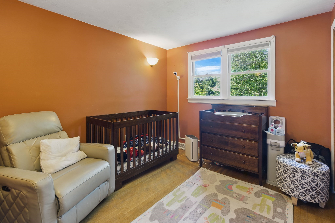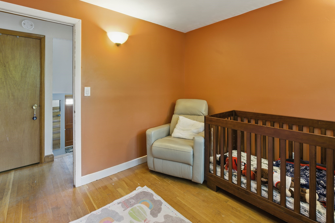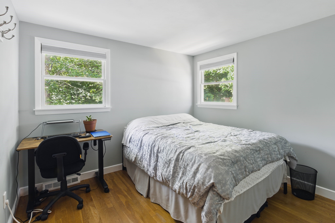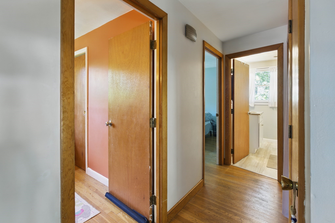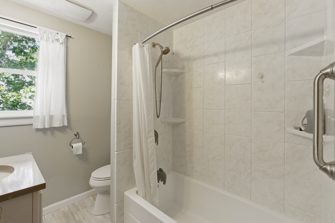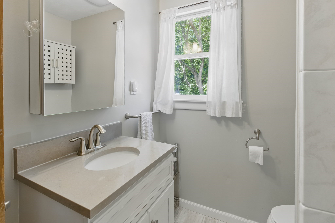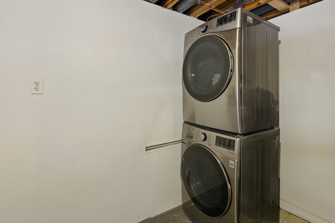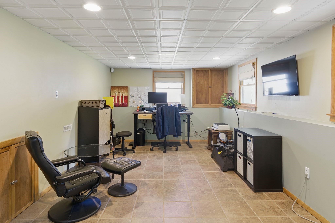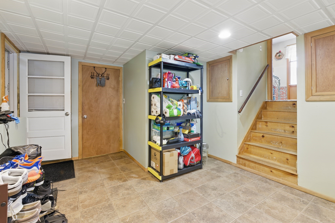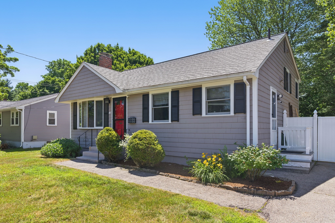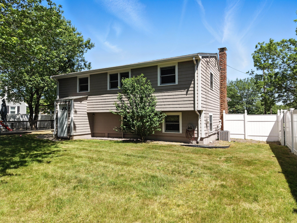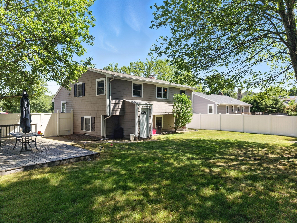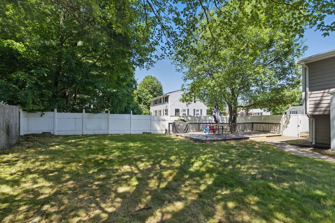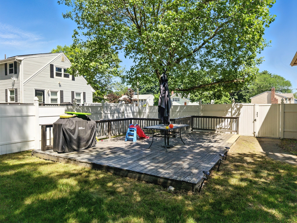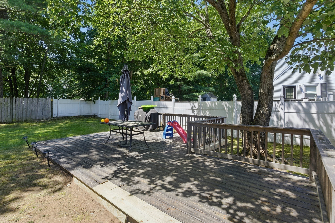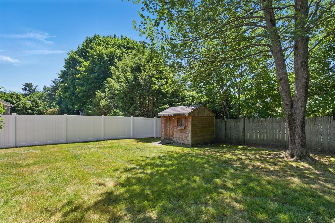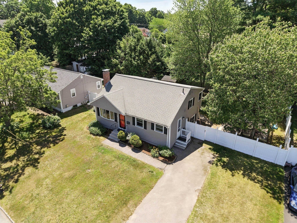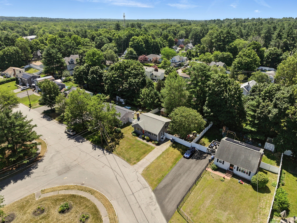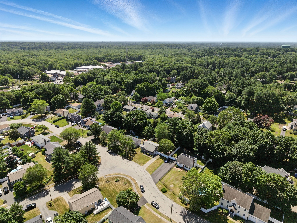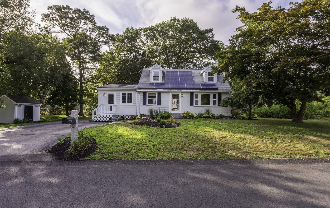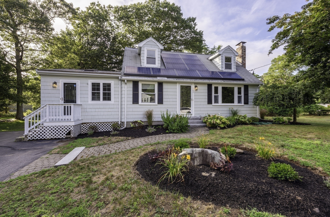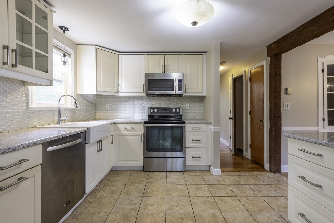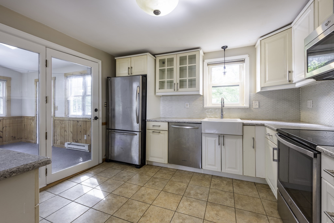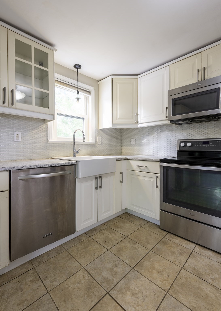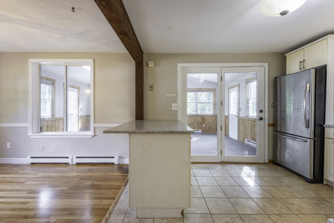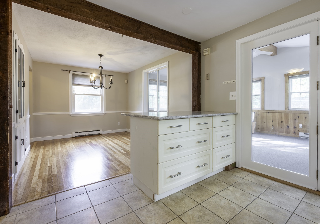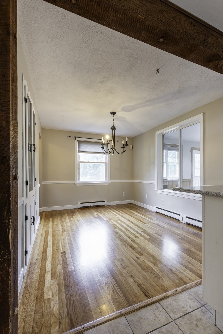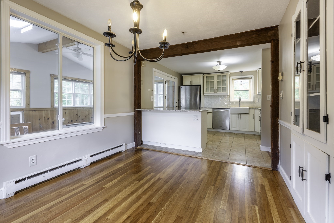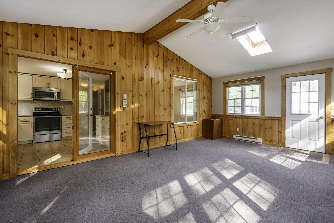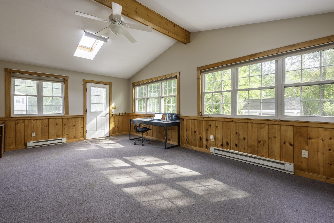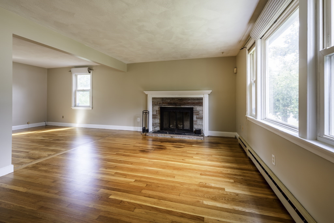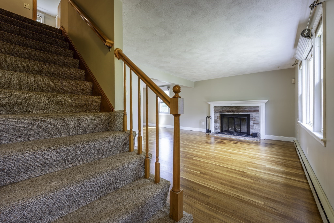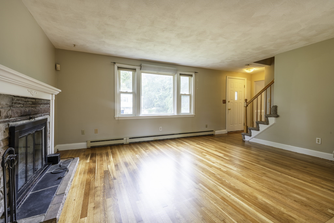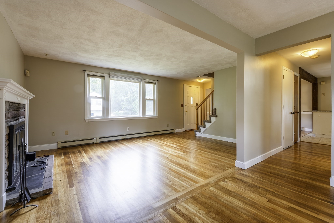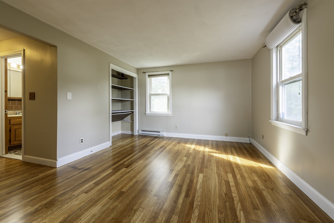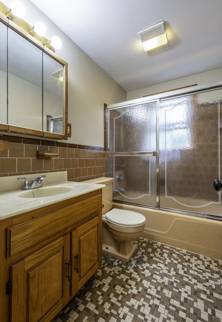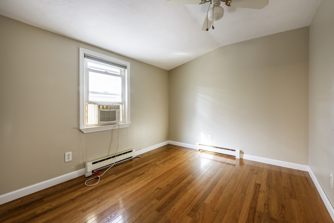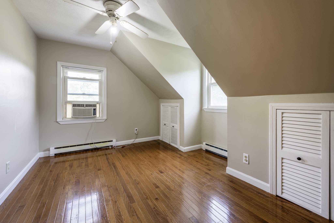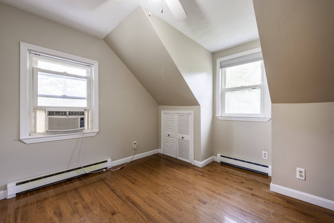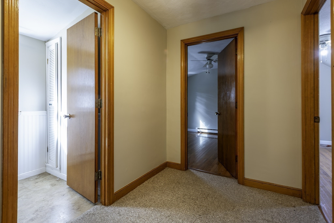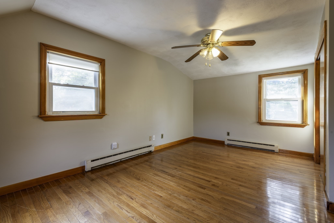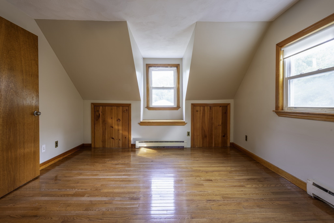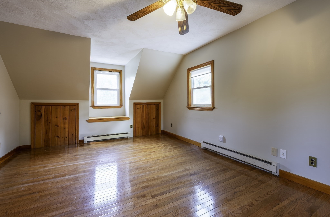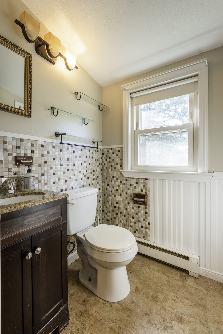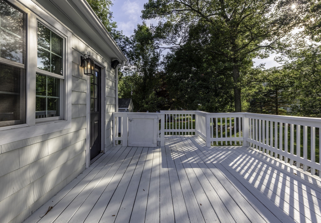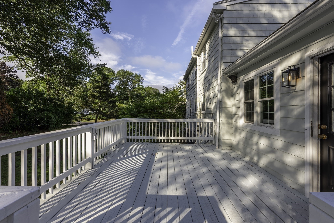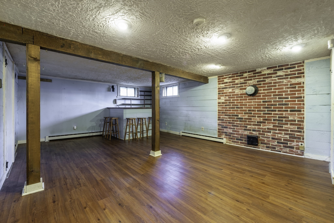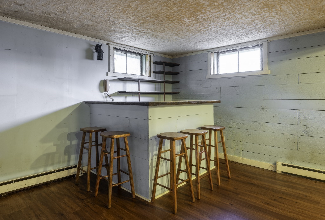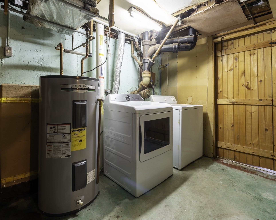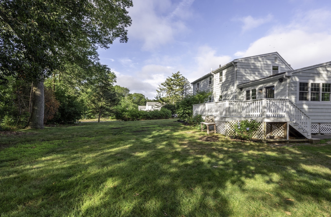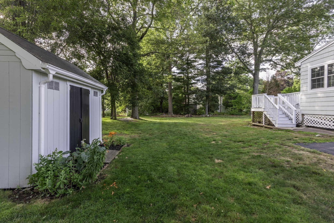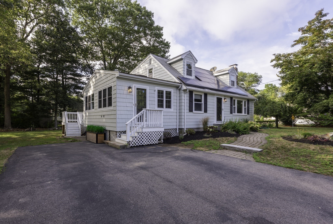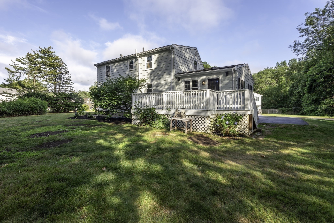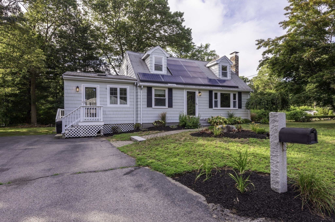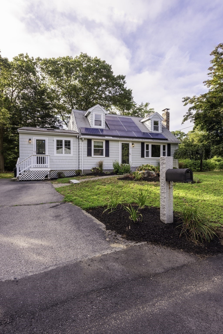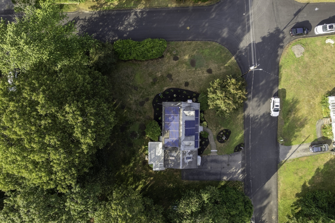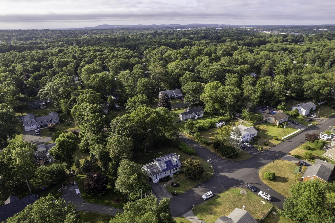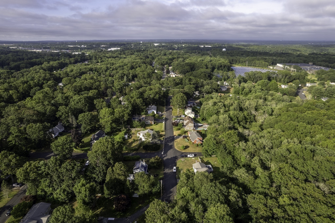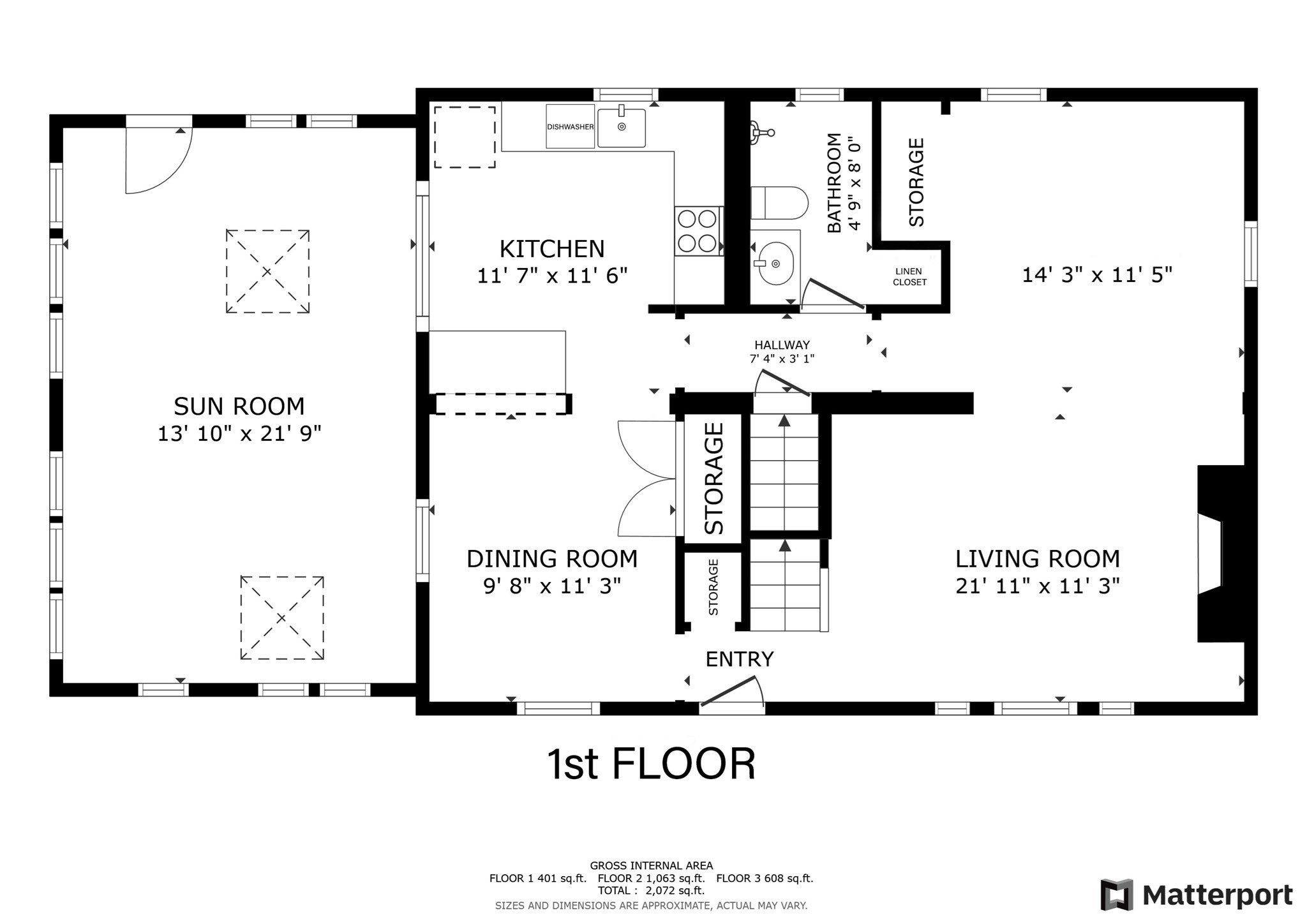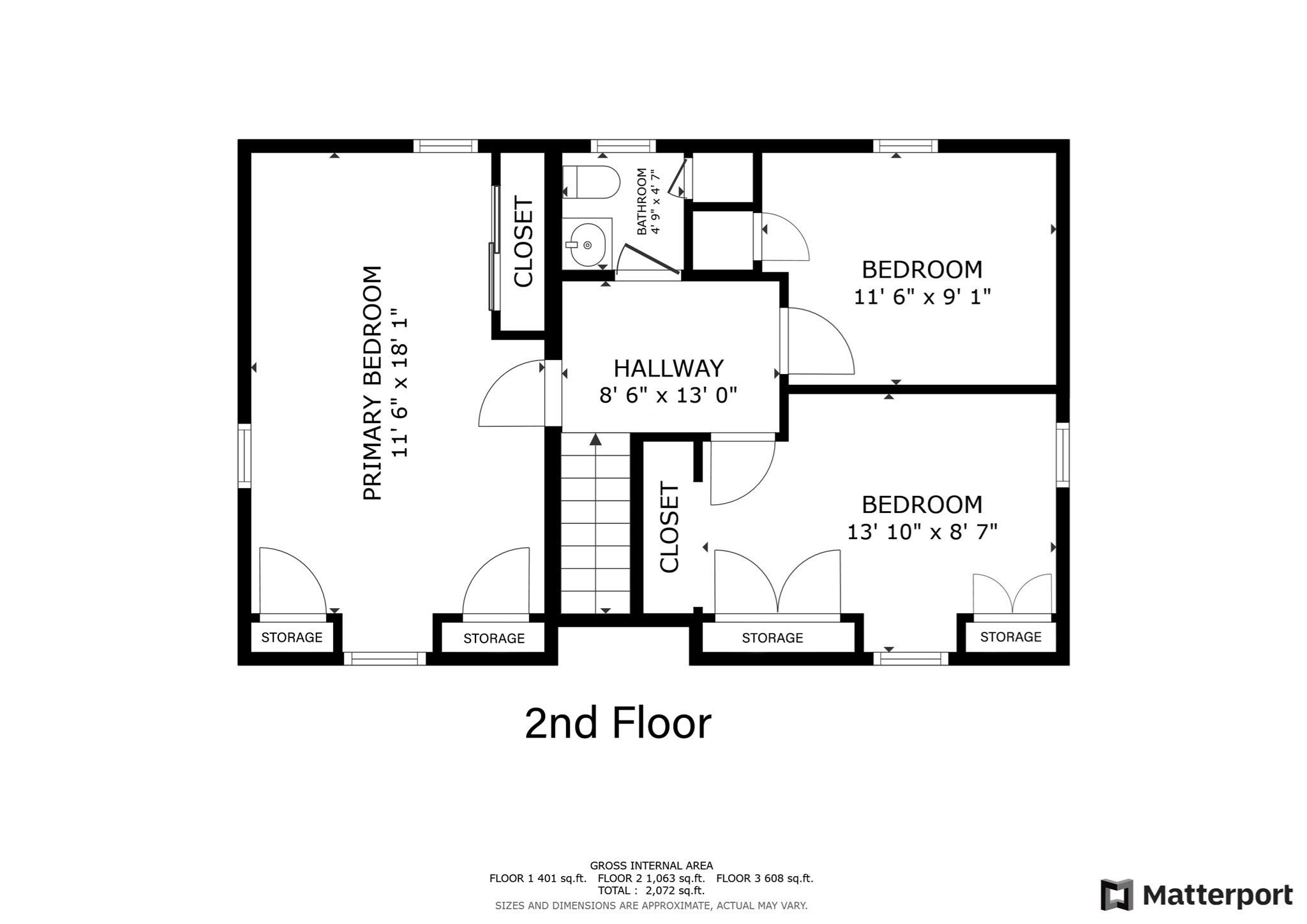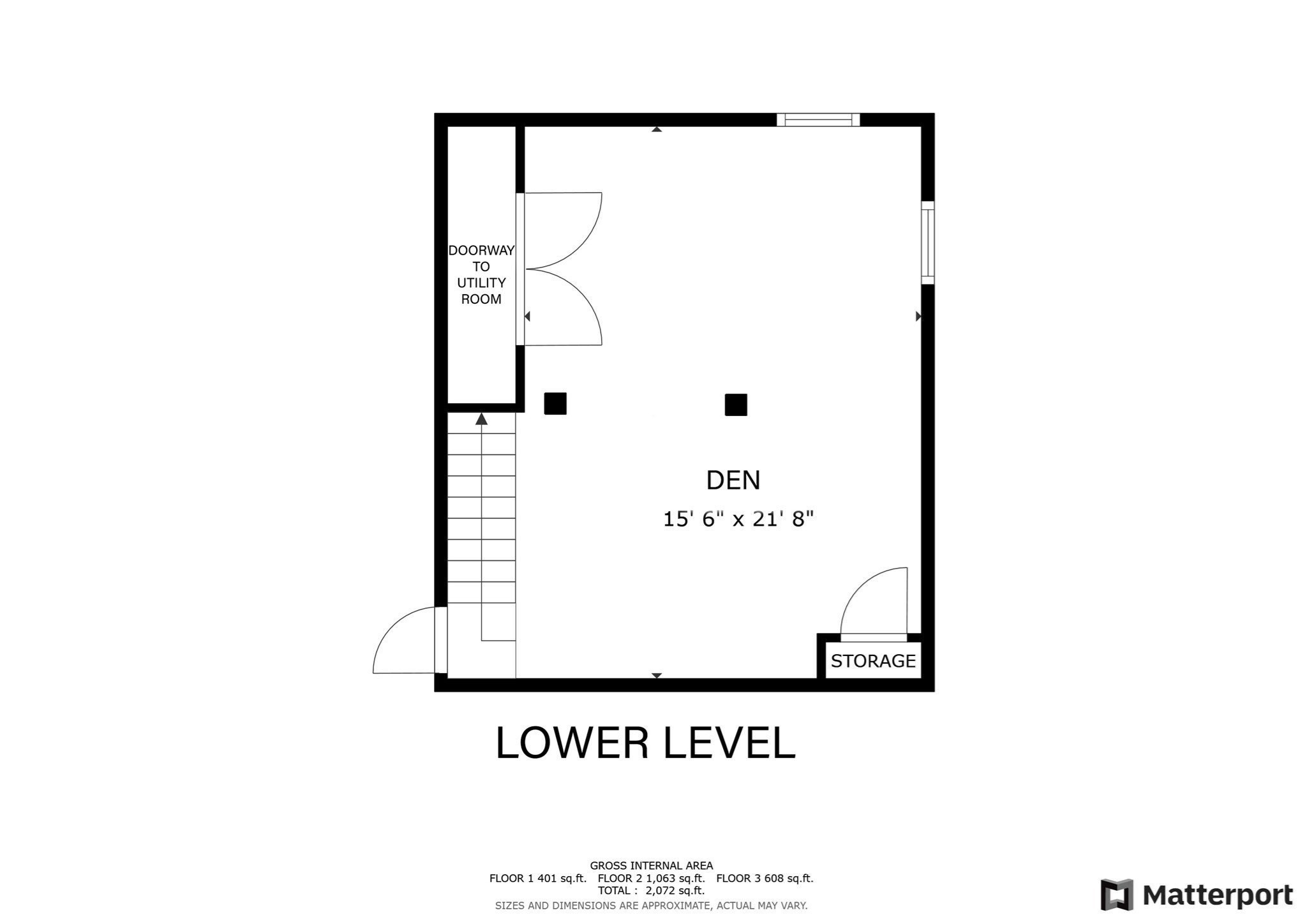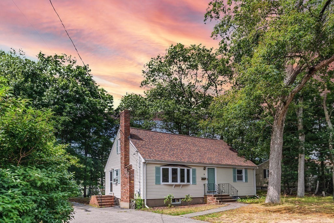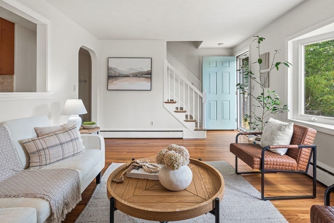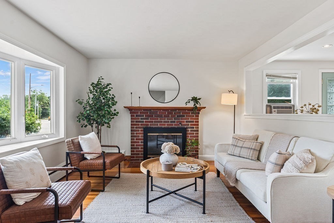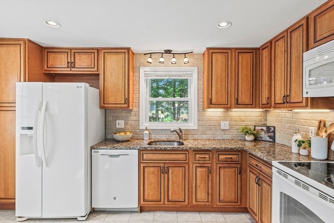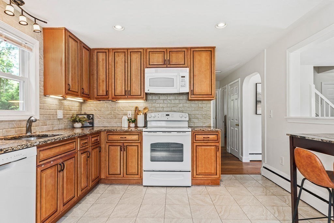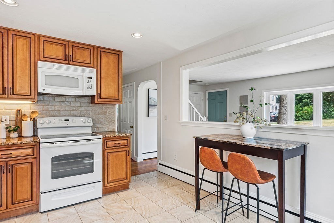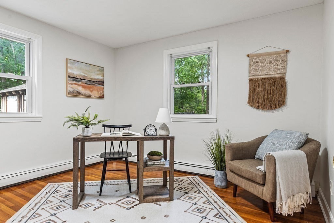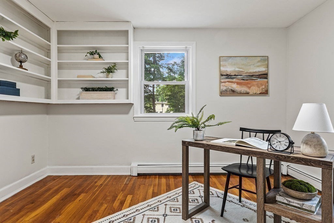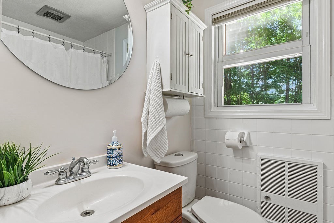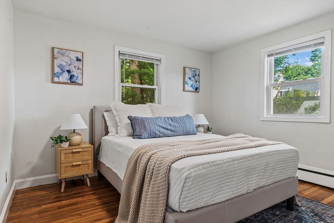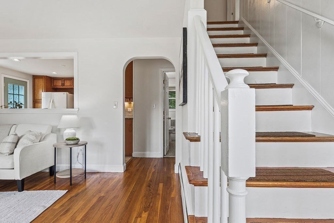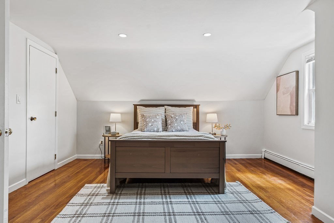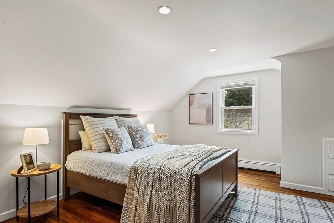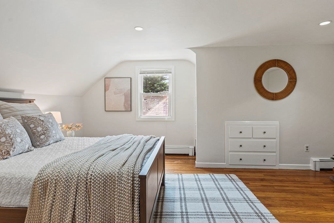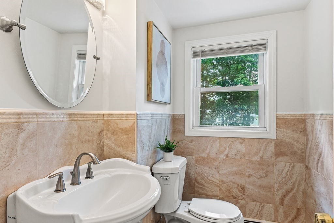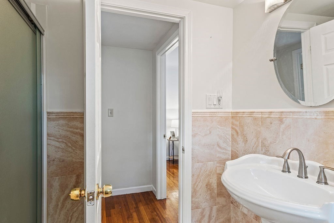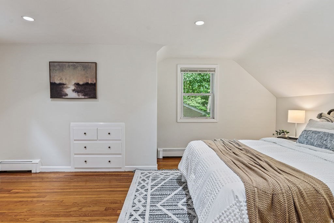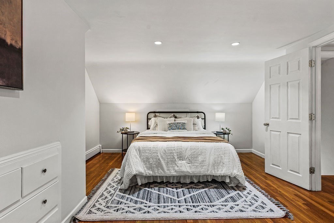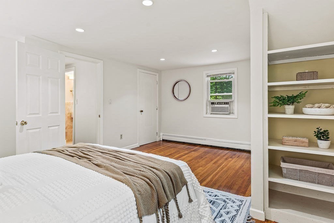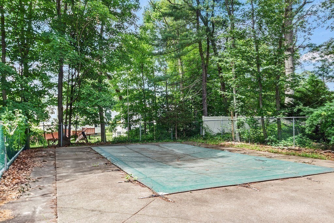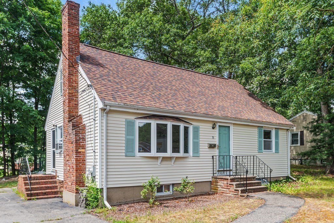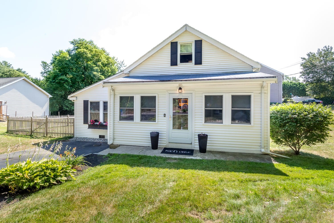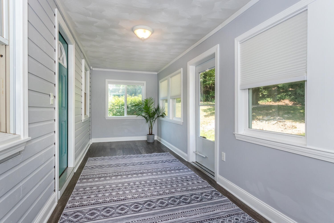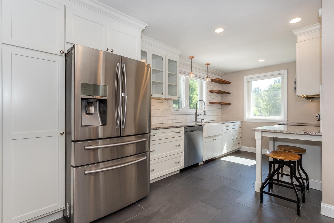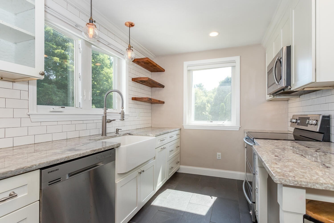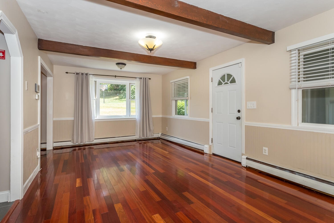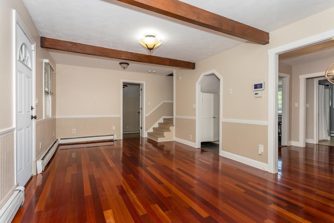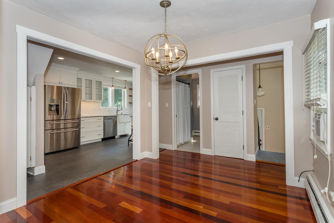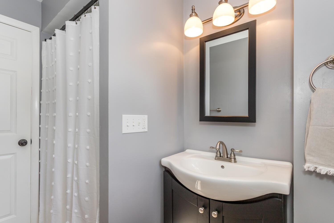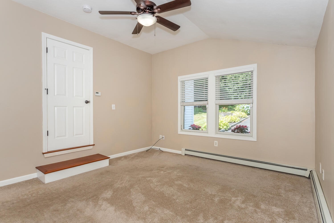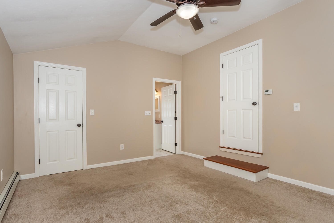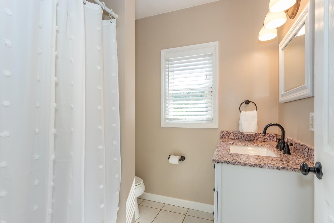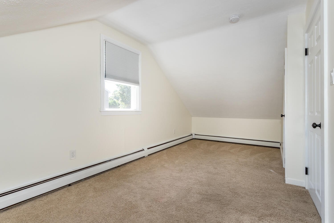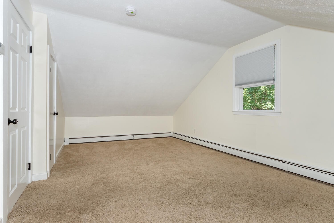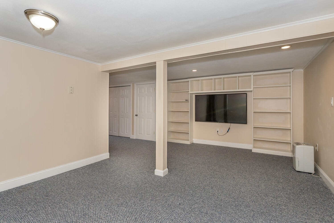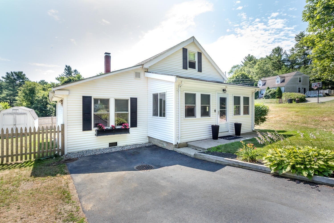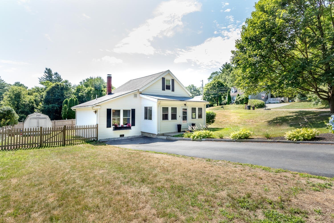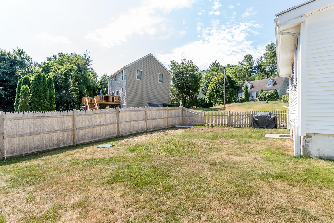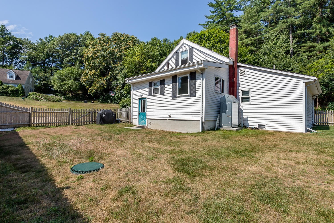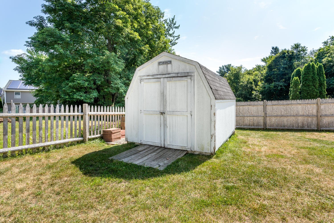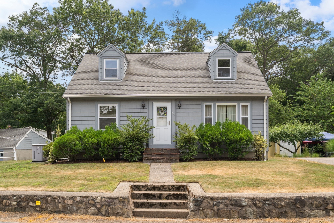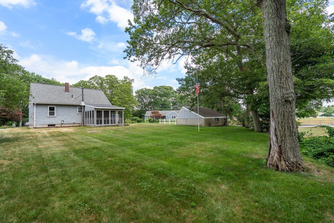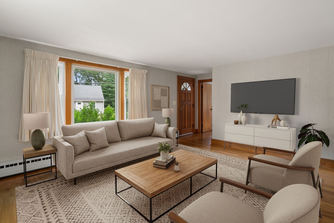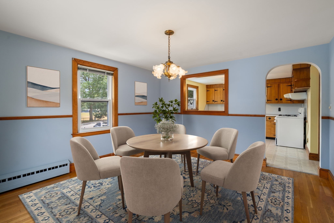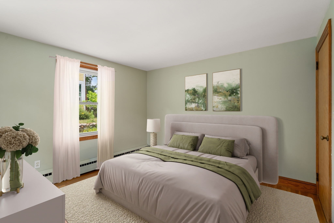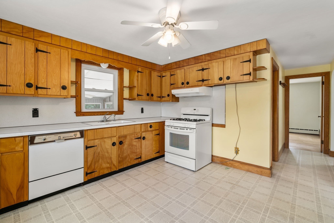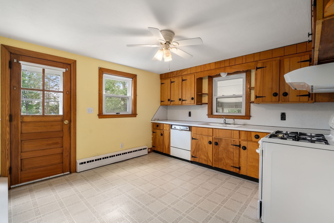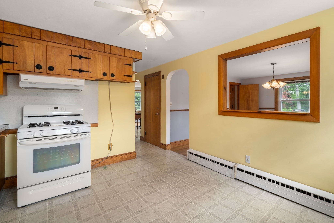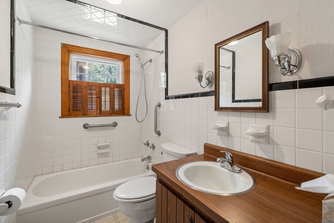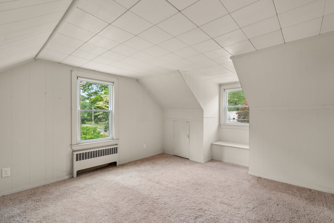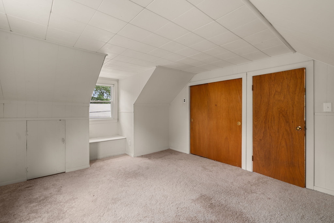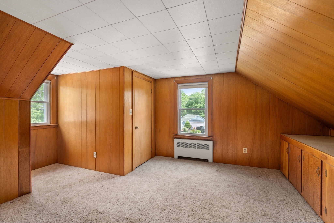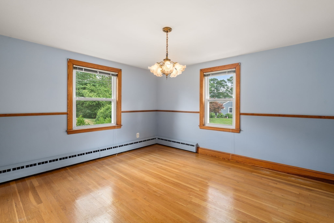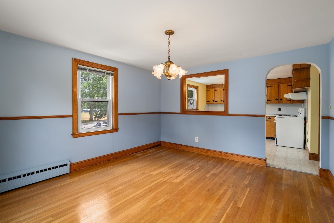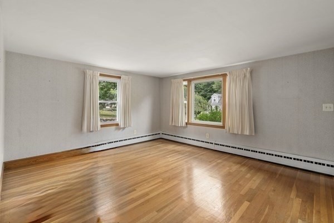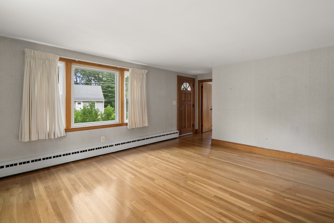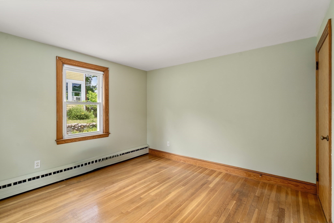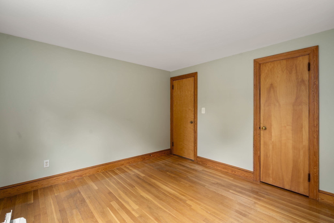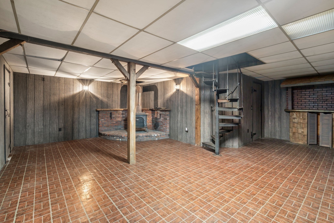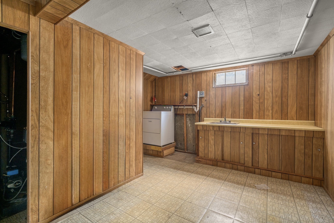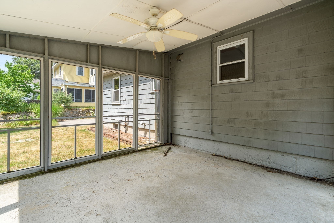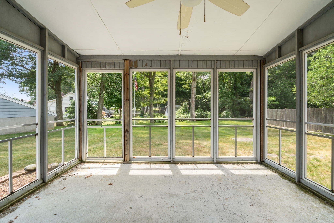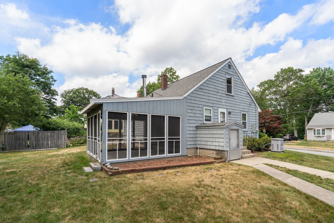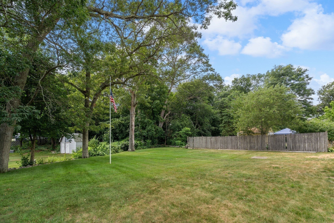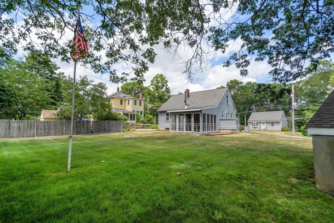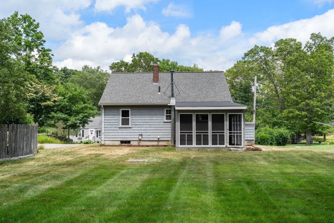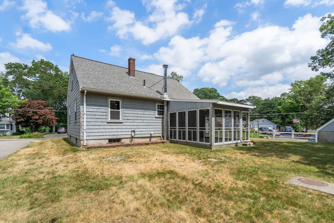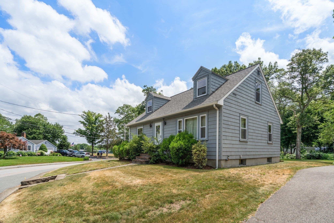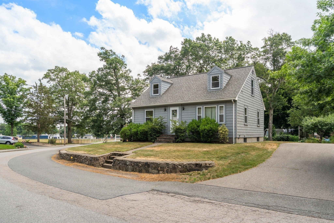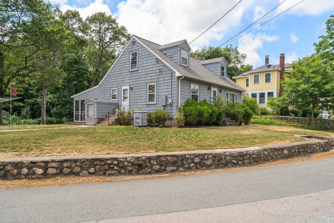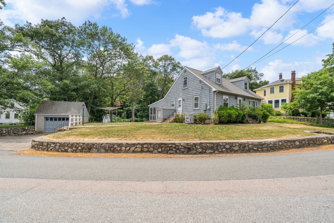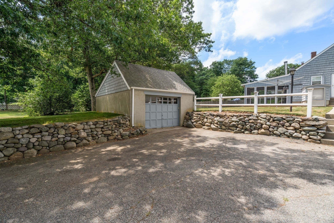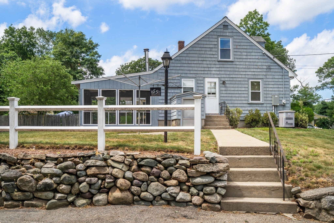Property Overview
Property Details click or tap to expand
Kitchen, Dining, and Appliances
- Kitchen Dimensions: 8X10
- Countertops - Stone/Granite/Solid, Dining Area, Flooring - Stone/Ceramic Tile, Lighting - Overhead, Stainless Steel Appliances
- Dishwasher, Disposal, Dryer, Range, Refrigerator, Vent Hood, Washer, Washer Hookup
Bedrooms
- Bedrooms: 3
- Master Bedroom Dimensions: 10X13
- Master Bedroom Level: Second Floor
- Master Bedroom Features: Closet, Flooring - Hardwood
- Bedroom 2 Dimensions: 9X9
- Bedroom 2 Level: Second Floor
- Master Bedroom Features: Closet, Flooring - Hardwood
- Bedroom 3 Dimensions: 10X9
- Bedroom 3 Level: Second Floor
Other Rooms
- Total Rooms: 6
- Living Room Dimensions: 18X14
- Living Room Level: First Floor
- Living Room Features: Fireplace, Flooring - Hardwood
- Family Room Dimensions: 28X11
- Family Room Level: Basement
- Family Room Features: Flooring - Stone/Ceramic Tile, Recessed Lighting
- Laundry Room Features: Finished, Other (See Remarks)
Bathrooms
- Full Baths: 1
- Bathroom 1 Dimensions: 7X7
- Bathroom 1 Level: First Floor
- Bathroom 1 Features: Bathroom - Full, Bathroom - Tiled With Tub & Shower, Lighting - Overhead
Amenities
- Public Transportation
Utilities
- Heating: Forced Air, Gas, Hot Air Gravity, Oil, Unit Control
- Heat Zones: 1
- Hot Water: Natural Gas
- Cooling: Central Air
- Cooling Zones: 1
- Electric Info: 100 Amps, Circuit Breakers, Other (See Remarks), Underground
- Utility Connections: for Gas Dryer, for Gas Range, Washer Hookup
- Water: City/Town Water, Private
- Sewer: City/Town Sewer, Private
Garage & Parking
- Parking Features: 1-10 Spaces, Off-Street
- Parking Spaces: 3
Interior Features
- Square Feet: 1394
- Fireplaces: 1
- Accessability Features: Unknown
Construction
- Year Built: 1968
- Type: Detached
- Construction Type: Aluminum, Frame
- Foundation Info: Poured Concrete
- Roof Material: Aluminum, Asphalt/Fiberglass Shingles
- Flooring Type: Tile, Wood
- Lead Paint: Unknown
- Warranty: No
Exterior & Lot
- Lot Description: Level
- Exterior Features: Deck, Gutters, Storage Shed
- Road Type: Paved, Public
Other Information
- MLS ID# 73397394
- Last Updated: 07/10/25
- HOA: No
- Reqd Own Association: Unknown
Property History click or tap to expand
| Date | Event | Price | Price/Sq Ft | Source |
|---|---|---|---|---|
| 07/10/2025 | Under Agreement | $550,000 | $395 | MLSPIN |
| 07/07/2025 | Contingent | $550,000 | $395 | MLSPIN |
| 06/30/2025 | Active | $550,000 | $395 | MLSPIN |
| 06/26/2025 | New | $550,000 | $395 | MLSPIN |
Map & Resources
Joseph H Gibbons School
Public Elementary School, Grades: K-5
0.26mi
Edwin A. Jones Early Childhood Center
Public Elementary School, Grades: PK
0.73mi
Saint Marys School
School
0.83mi
DrivInstruct Driving Academy
Driving School
0.71mi
Dunkin' Donuts
Donut & Coffee Shop
0.54mi
Dunkin' Donuts
Donut & Coffee Shop
0.76mi
Town Spa Pizza
Pizzeria
0.18mi
Stoughton Pizza
Pizzeria
0.54mi
Sunshine Breakfast & Grille
Restaurant
0.7mi
Pierce Street BBQ & Picnic Area at Halloran Park
Bbq
0.78mi
M&G'S Pizza
Pizzeria
0.88mi
Stoughton Police Dept
Local Police
0.79mi
Stoughton Fire & Rescue
Fire Station
0.8mi
Stoughton Fire Department
Fire Station
0.82mi
State Theatre
Theatre
0.68mi
Starline Room Dinner Theater
Theatre
0.93mi
Public Basketball Courts at Halloran Park
Sports Centre. Sports: Basketball
0.77mi
BelaBody Fitness
Fitness Centre
0.71mi
Bella Body Fitness
Fitness Centre
0.91mi
Marks Field
Municipal Park
0.45mi
Memorial Park
Park
0.59mi
Halloran Park
Municipal Park
0.71mi
Halloran Park Sign
Park
0.82mi
Woods Pond
Municipal Park
0.25mi
Cedar Swamp
Municipal Park
0.34mi
John L. Griffin Playground
Playground
0.34mi
Stoughton Memorial Conservation Land
Recreation Ground
0.39mi
Libby Farm
Recreation Ground
0.76mi
Vacant School Site
Recreation Ground
0.78mi
C.W.Welch Fish & Game Preserve
Recreation Ground
0.9mi
Stoughton Co-operative Bank
Bank
0.69mi
Webster Bank
Bank
0.91mi
Massage Ultimate & Thai Massage
Massage
0.7mi
Le Nails Skin Care & Waxing
Nails
0.71mi
Kristen's Salon
Hairdresser
0.71mi
Nex Level Barbershop
Hairdresser
0.73mi
Color Me Nails & Spa
Nails
0.76mi
Celina's Tailoring Stoughton
Hairdresser
0.76mi
Bob's Famous Foodmart
Convenience
0.75mi
J & I Variety
Variety Store
0.81mi
Seller's Representative: Team Lillian Montalto, Lillian Montalto Signature Properties
MLS ID#: 73397394
© 2025 MLS Property Information Network, Inc.. All rights reserved.
The property listing data and information set forth herein were provided to MLS Property Information Network, Inc. from third party sources, including sellers, lessors and public records, and were compiled by MLS Property Information Network, Inc. The property listing data and information are for the personal, non commercial use of consumers having a good faith interest in purchasing or leasing listed properties of the type displayed to them and may not be used for any purpose other than to identify prospective properties which such consumers may have a good faith interest in purchasing or leasing. MLS Property Information Network, Inc. and its subscribers disclaim any and all representations and warranties as to the accuracy of the property listing data and information set forth herein.
MLS PIN data last updated at 2025-07-10 14:00:00


