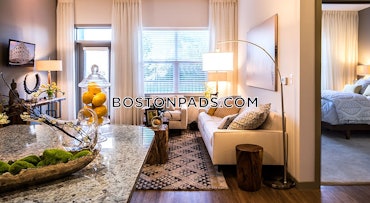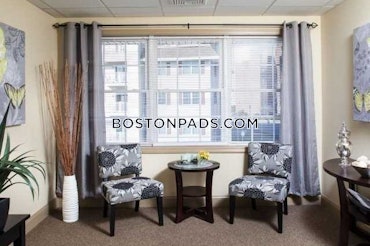Amenities & Apartment Information
Unit
Property Description
Map & Nearby Areas
Children's Gathering
Grades: PK-K
0.12mi
St. Joseph Elementary School
Private School, Grades: PK-8
0.15mi
Kidcasso
School
0.27mi
Galvin Middle School
Public Middle School, Grades: 5-8
0.31mi
Agganis Driving School
Driving School
0.26mi
Cravings Ice Cream
Ice Cream (Cafe)
0.43mi
Creations Coffee
Cafe
0.45mi
Honey Dew
Donut & Coffee Shop
0.45mi
Subway
Sandwich (Fast Food)
0.46mi
PizzaExpress
Pizzeria
0.11mi
Tonno Wakefield
Italian Restaurant
0.19mi
Maya Indian Bar and Grill
Indian Restaurant
0.23mi
Wakefield House of Pizza
Pizzeria
0.24mi
Animal Attraction
Pet Grooming
0.42mi
Wakefield Police Department
Local Police
0.52mi
Town of Wakefield Fire Department
Fire Station
0.52mi
North Shore Pool & Spa
Swimming Pool
0.17mi
Rebirth Body Transformation Center
Fitness Centre
0.18mi
MG Fitness
Fitness Centre
0.35mi
Crystal Lake Watershed
Nature Reserve
0.22mi
Wakefield Dog Park
Dog Park
0.41mi
Moulton Playground
Municipal Park
0.15mi
Veterans Field
Municipal Park
0.46mi
Eastern Bank
Bank
0.4mi
Santander
Bank
0.42mi
Rockland Trust
Bank
0.43mi
The Savings Bank
Bank
0.43mi
Bank of America
Bank
0.47mi
Depot Square Barber Shop
Hairdresser
0.22mi
Rinse Hair Studio
Hairdresser
0.23mi
The Classic Hair Design
Hairdresser
0.23mi
CVS Pharmacy
Pharmacy
0.38mi
Walgreens
Pharmacy
0.42mi
Smith's Drug
Pharmacy
0.45mi
The Farmland
Supermarket
0.4mi
7-Eleven
Convenience
0.12mi
Noah's QuickMart
Convenience
0.41mi
Dollar Tree
Variety Store
0.46mi
Wakefield
0.22mi
North Ave @ Chestnut St - Commuter Rail Station
0.25mi
Main St @ Galvin Middle School
0.39mi
Main St @ North St
0.39mi
Main St @ Richardson St
0.39mi
Main St @ Nahant St
0.4mi
Main St @ Water St
0.42mi
Main St @ Water St
0.43mi
Price Comparison
The average rent price for 2 bedroom apartments in Wakefield is not available. There may be very few units like this currently on the market in Wakefield. Contact us today before this great unit is rented!
Rent Calculator & Affordability
Recommended Annual Gross Income
Household:
You + 1 Roommate, Each:
Rent Calculator
How much do you (or your cosigner) earn each year before taxes?
Listing courtesy of Benjamin Leavitt, Compass
MLS ID#: 73301149
The property listing data and information set forth herein were provided to MLS Property Information Network, Inc. from third party sources, including sellers, lessors and public records, and were compiled by MLS Property Information Network, Inc. The property listing data and information are for the personal, non commercial use of consumers having a good faith interest in purchasing or leasing listed properties of the type displayed to them and may not be used for any purpose other than to identify prospective properties which such consumers may have a good faith interest in purchasing or leasing. MLS Property Information Network, Inc. and its subscribers disclaim any and all representations and warranties as to the accuracy of the property listing data and information set forth herein.
© 2024 MLS Property Information Network, Inc. All rights reserved.
MLS PIN Data Last Updated: 2024-10-14 03:05:00




























