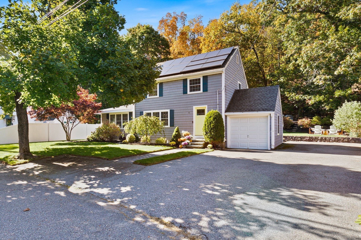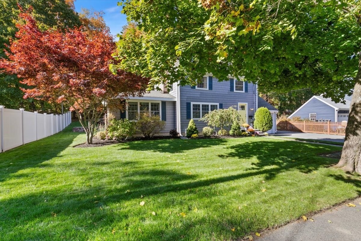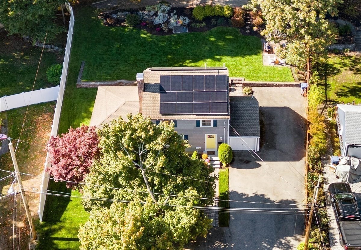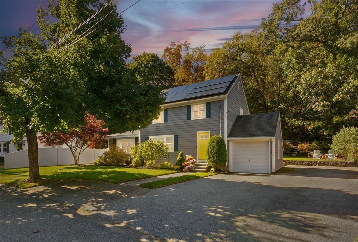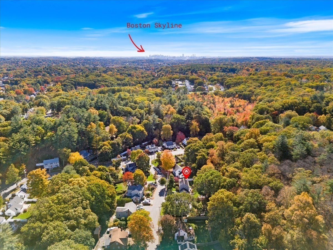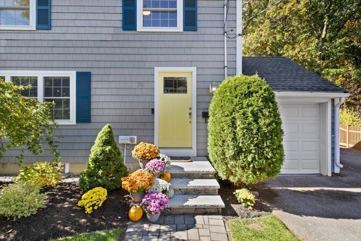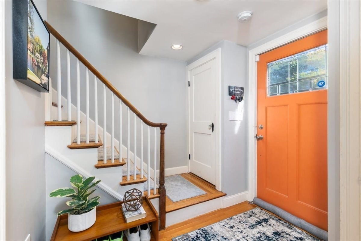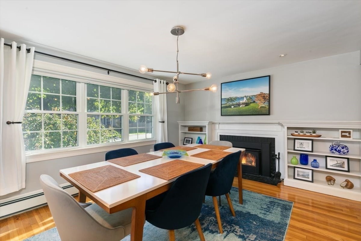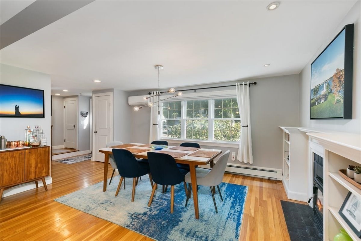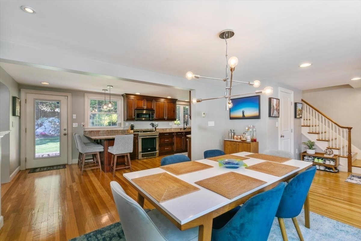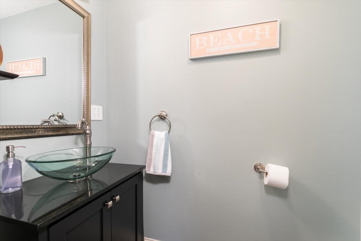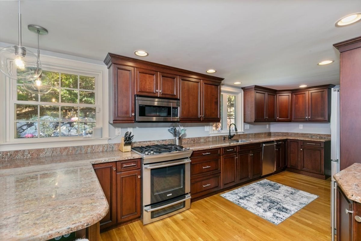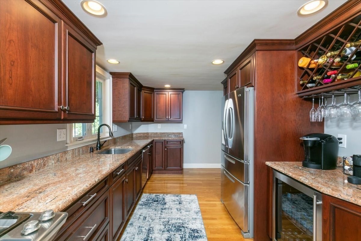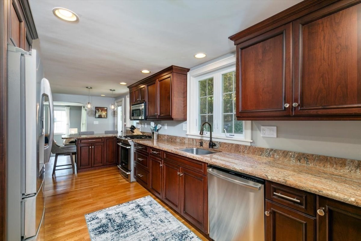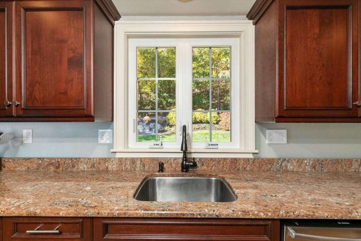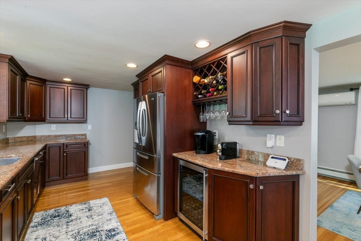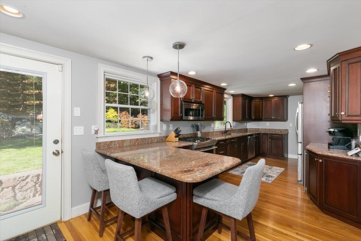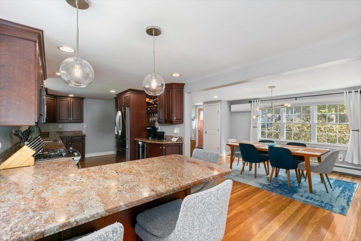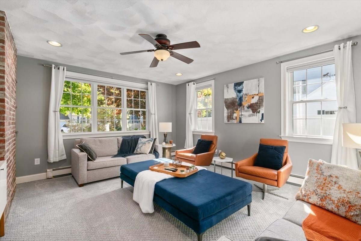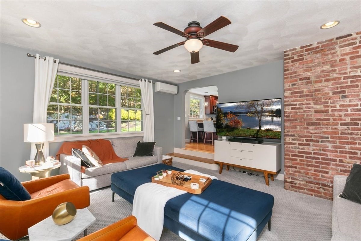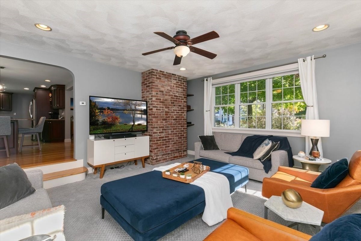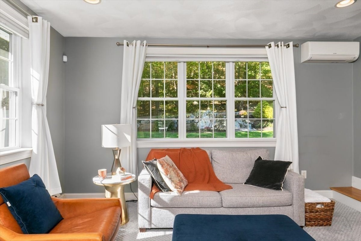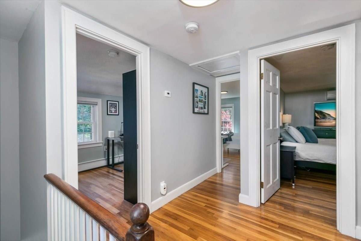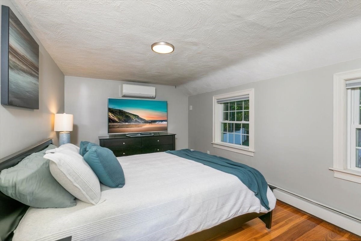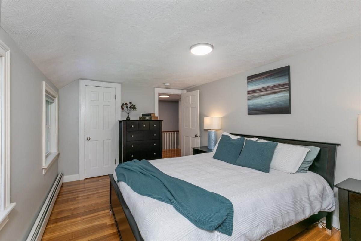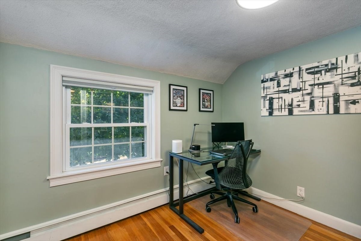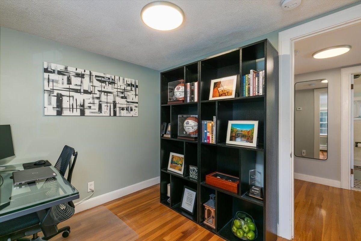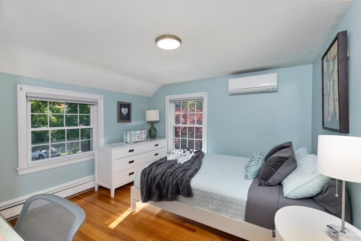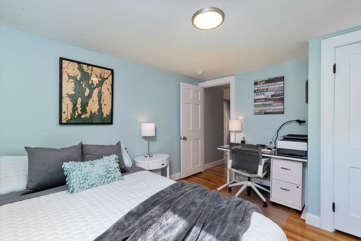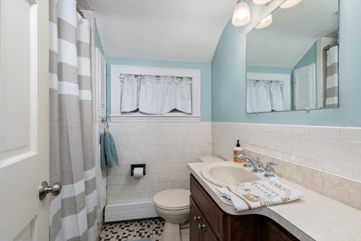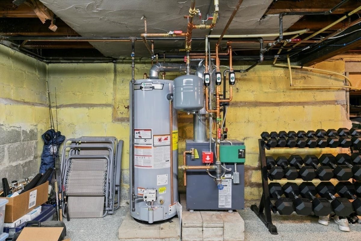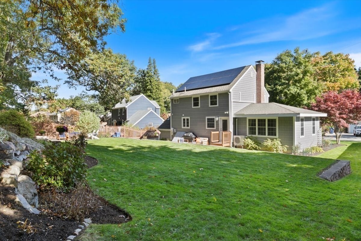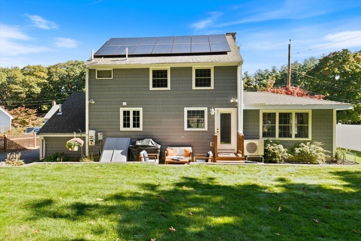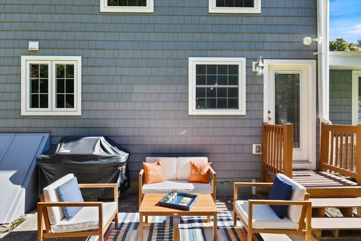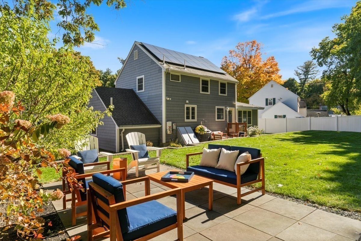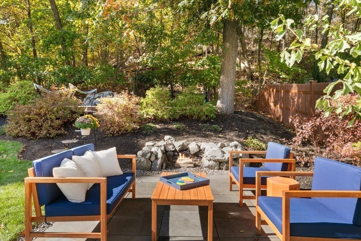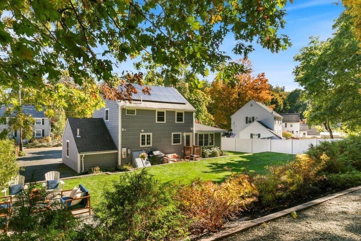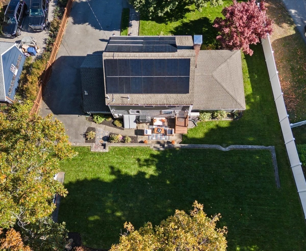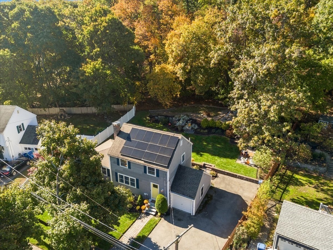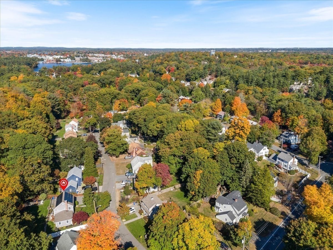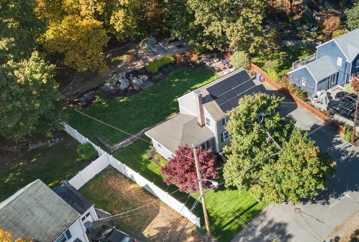Property Description
Property Overview
Property Details click or tap to expand
Kitchen, Dining, and Appliances
- Kitchen Dimensions: 14'8"X9'7"
- Cabinets - Upgraded, Countertops - Stone/Granite/Solid, Exterior Access, Flooring - Hardwood, Peninsula, Recessed Lighting, Stainless Steel Appliances, Wine Chiller
- Dishwasher, Microwave, Range, Refrigerator, Washer Hookup
- Dining Room Dimensions: 14'9"X20'9"
- Dining Room Features: Exterior Access, Fireplace, Flooring - Hardwood, Open Floor Plan, Recessed Lighting, Window(s) - Picture
Bedrooms
- Bedrooms: 3
- Master Bedroom Dimensions: 16'1"X10'4"
- Master Bedroom Level: Second Floor
- Master Bedroom Features: Closet, Flooring - Hardwood
- Bedroom 2 Dimensions: 11'1"X11'1"
- Bedroom 2 Level: Second Floor
- Master Bedroom Features: Closet, Flooring - Hardwood
- Bedroom 3 Dimensions: 10'9"X8'8"
- Bedroom 3 Level: Second Floor
- Master Bedroom Features: Closet, Flooring - Hardwood
Other Rooms
- Total Rooms: 6
- Living Room Dimensions: 16X17'4"
- Living Room Features: Ceiling Fan(s), Flooring - Wall to Wall Carpet, Recessed Lighting, Sunken, Window(s) - Picture
Bathrooms
- Full Baths: 1
- Half Baths 1
- Bathroom 1 Dimensions: 7'2"X3
- Bathroom 1 Level: First Floor
- Bathroom 1 Features: Bathroom - Half
- Bathroom 2 Dimensions: 6'11"X6'7"
- Bathroom 2 Level: Second Floor
- Bathroom 2 Features: Bathroom - Full, Flooring - Stone/Ceramic Tile
Amenities
- Golf Course
- Medical Facility
- Park
- Public Transportation
- Shopping
- Tennis Court
Utilities
- Heating: Active Solar, Air Source Heat Pumps (ASHP), Central Heat, Electric, Electric Baseboard, Gas, Hot Air Gravity, Hot Water Baseboard, Other (See Remarks), Passive Solar, Unit Control
- Heat Zones: 6
- Hot Water: Natural Gas
- Cooling: Air Source Heat Pumps (ASHP), Wall AC
- Electric Info: 100 Amps, Other (See Remarks)
- Utility Connections: for Electric Dryer, for Gas Range, Washer Hookup
- Water: City/Town Water, Private
- Sewer: City/Town Sewer, Private
Garage & Parking
- Garage Parking: Attached
- Garage Spaces: 1
- Parking Features: Paved Driveway
- Parking Spaces: 4
Interior Features
- Square Feet: 1484
- Fireplaces: 1
- Accessability Features: Unknown
Construction
- Year Built: 1940
- Type: Detached
- Style: Colonial, Detached,
- Construction Type: Aluminum, Frame
- Foundation Info: Concrete Block, Poured Concrete
- Roof Material: Aluminum, Asphalt/Fiberglass Shingles
- Flooring Type: Hardwood, Tile, Wall to Wall Carpet, Wood
- Lead Paint: Unknown
- Warranty: No
Exterior & Lot
- Lot Description: Level
- Exterior Features: Decorative Lighting, Gutters, Patio, Screens
- Road Type: Public
Other Information
- MLS ID# 73305113
- Last Updated: 10/28/24
- HOA: No
- Reqd Own Association: Unknown
Property History click or tap to expand
| Date | Event | Price | Price/Sq Ft | Source |
|---|---|---|---|---|
| 10/28/2024 | Contingent | $824,900 | $556 | MLSPIN |
| 10/26/2024 | Active | $824,900 | $556 | MLSPIN |
| 10/22/2024 | New | $824,900 | $556 | MLSPIN |
Mortgage Calculator
Map & Resources
Yevell School
School
0.45mi
Greenwood School
Public Elementary School, Grades: K-4
0.46mi
Honey Dew
Donut & Coffee Shop
0.26mi
Family Pizza Dough
Pizzeria
0.28mi
Feng's
Asian Restaurant
0.33mi
Blue Moon Grill
Restaurant
0.33mi
Greenwood House of Pizza
Pizzeria
0.34mi
Tequila's Grill & Cantina
Mexican Restaurant
0.38mi
Wakefield Fire Department
Fire Station
0.34mi
Conservation Land
Municipal Park
0.04mi
Crystal Lake Watershed
Municipal Park
0.26mi
Crystal Lake Watershed
Municipal Park
0.29mi
Crystal Lake Watershed
Nature Reserve
0.42mi
Round Park
Municipal Park
0.36mi
The Savings Bank - Greenwood Office
Bank
0.23mi
Leone's Barber Shop
Hairdresser
0.29mi
Salon 941
Hairdresser
0.3mi
Wakefield Nails & Spa
Spa
0.32mi
Vanity Hair Salon
Hairdresser
0.36mi
Lovely Nails
Nail Salon
0.37mi
Fast Freddie's Mobil
Gas Station
0.32mi
Fringe Custom Furniture
Furniture
0.22mi
Tufts Convenience
Convenience
0.34mi
Opp 818 Main St
0.14mi
814 Main St
0.16mi
Main St @ Forest St
0.17mi
Main St @ Walton Pl
0.17mi
Greenwood
0.24mi
Main St @ Oak St
0.33mi
Main St @ Greenwood Plaza
0.38mi
Main St opp Green St
0.45mi
Seller's Representative: Virginia L. Gendron, Berkshire Hathaway HomeServices Verani Realty
MLS ID#: 73305113
© 2024 MLS Property Information Network, Inc.. All rights reserved.
The property listing data and information set forth herein were provided to MLS Property Information Network, Inc. from third party sources, including sellers, lessors and public records, and were compiled by MLS Property Information Network, Inc. The property listing data and information are for the personal, non commercial use of consumers having a good faith interest in purchasing or leasing listed properties of the type displayed to them and may not be used for any purpose other than to identify prospective properties which such consumers may have a good faith interest in purchasing or leasing. MLS Property Information Network, Inc. and its subscribers disclaim any and all representations and warranties as to the accuracy of the property listing data and information set forth herein.
MLS PIN data last updated at 2024-10-28 09:08:00



