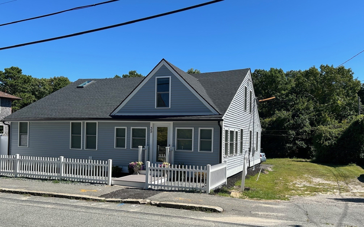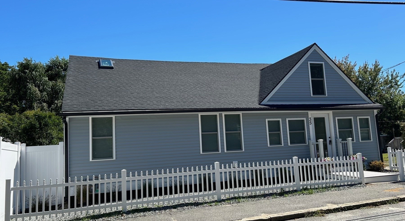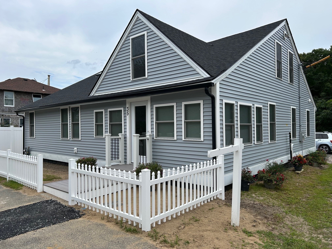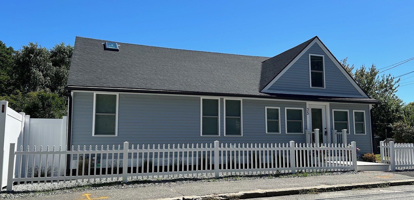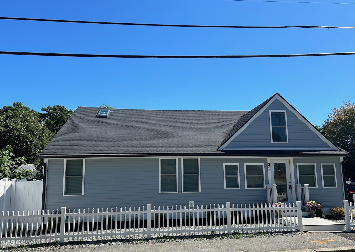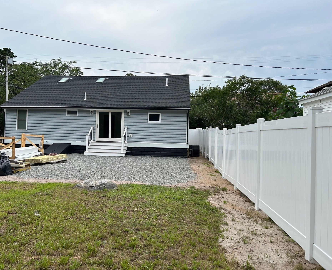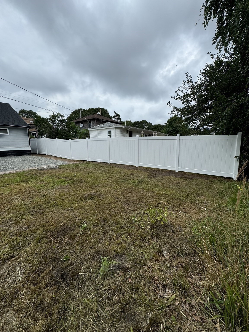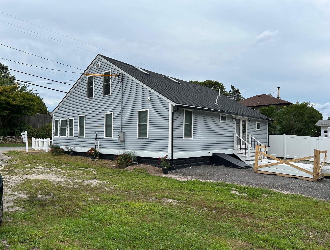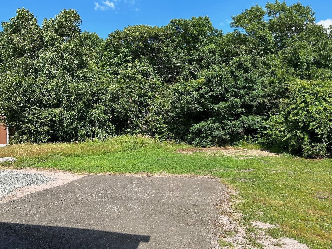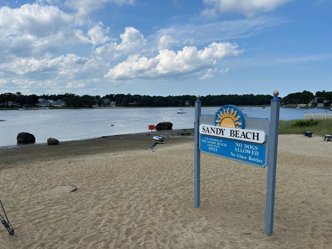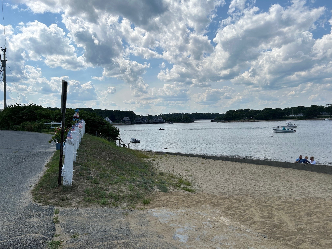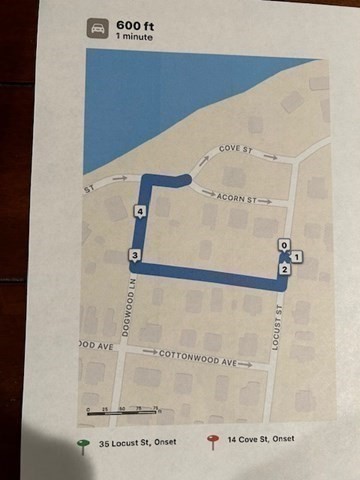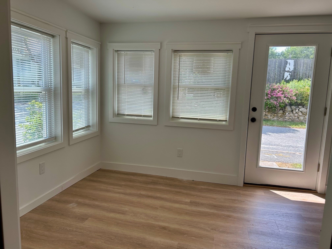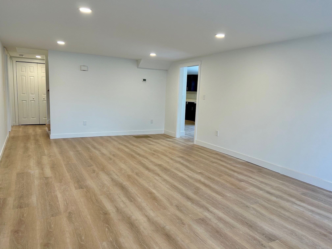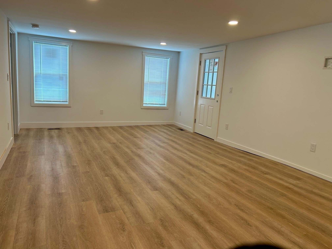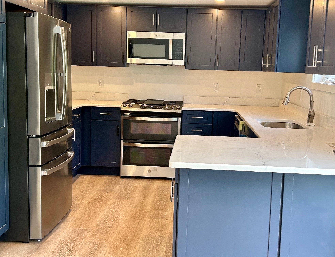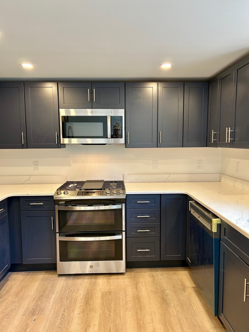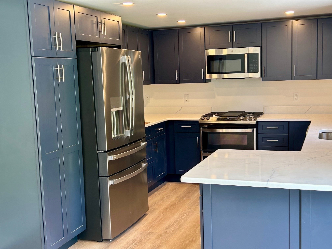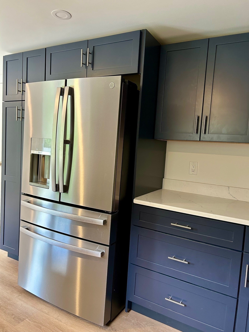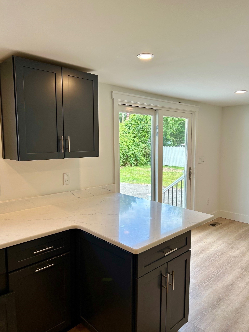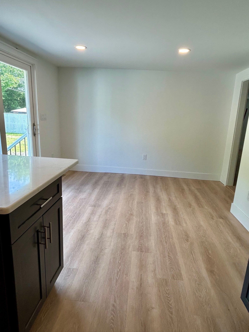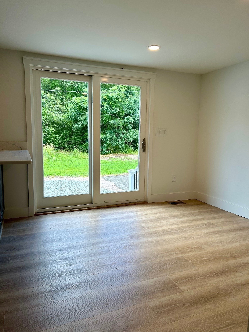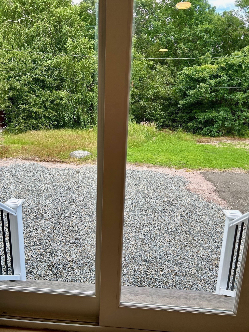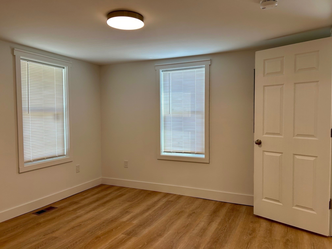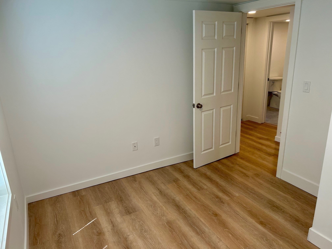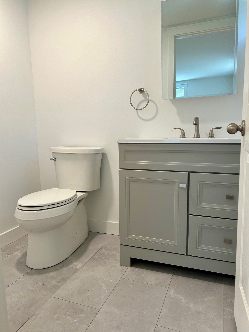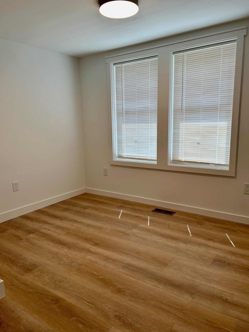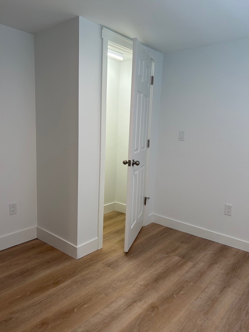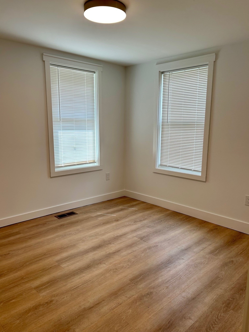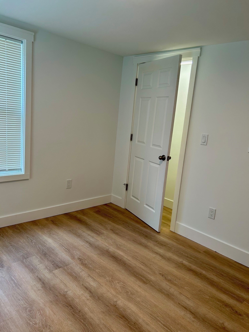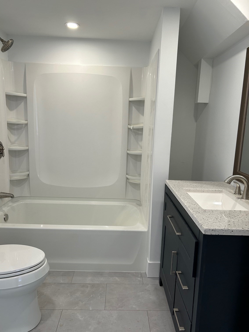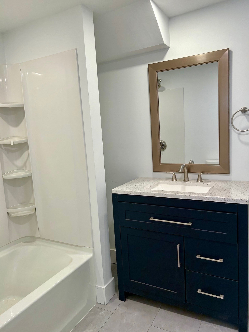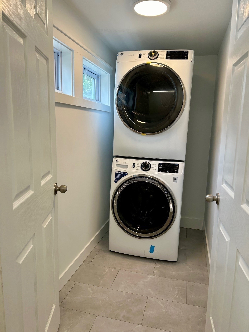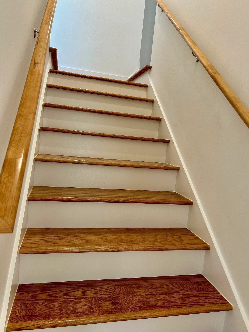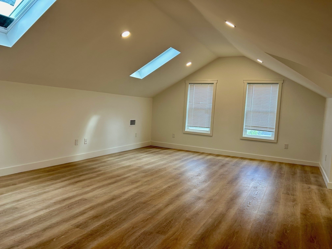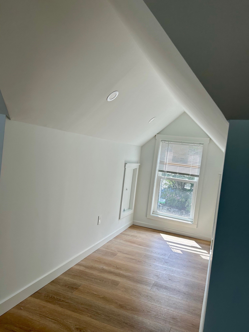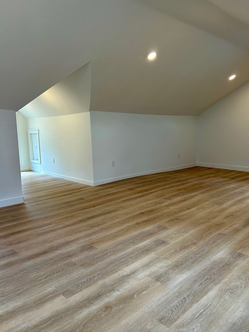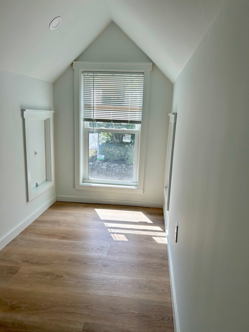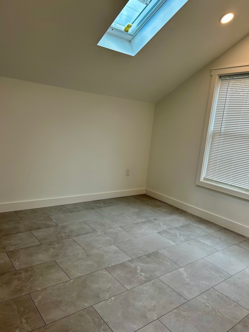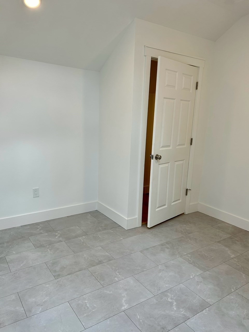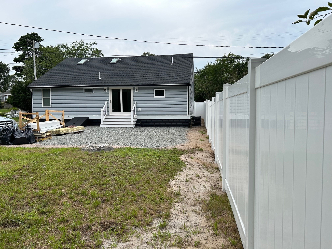Property Description
Property Overview
Property Details click or tap to expand
Kitchen, Dining, and Appliances
- Kitchen Dimensions: 13X15
- Breakfast Bar / Nook, Cabinets - Upgraded, Countertops - Stone/Granite/Solid, Exterior Access, Flooring - Laminate, Gas Stove, Recessed Lighting, Remodeled, Stainless Steel Appliances, Window(s) - Bay/Bow/Box
- Dishwasher, Dryer, Freezer, Microwave, Range, Refrigerator, Wall Oven, Washer, Washer Hookup
- Dining Room Dimensions: 12X11
- Dining Room Features: Exterior Access, Flooring - Laminate, Open Floor Plan, Recessed Lighting, Remodeled, Slider, Window(s) - Picture
Bedrooms
- Bedrooms: 4
- Master Bedroom Dimensions: 15X29
- Master Bedroom Level: Second Floor
- Master Bedroom Features: Bathroom - Full, Cable Hookup, Ceiling - Vaulted, Flooring - Laminate, Recessed Lighting, Remodeled, Skylight, Window(s) - Bay/Bow/Box
- Bedroom 2 Dimensions: 11'6"X11'6"
- Bedroom 2 Level: First Floor
- Master Bedroom Features: Bathroom - Half, Closet - Walk-in, Flooring - Vinyl, Recessed Lighting, Window(s) - Bay/Bow/Box
- Bedroom 3 Dimensions: 11X10
- Master Bedroom Features: Closet - Walk-in, Flooring - Vinyl, Lighting - Overhead, Remodeled, Window(s) - Bay/Bow/Box
Other Rooms
- Total Rooms: 9
- Living Room Dimensions: 24X14
- Living Room Features: Cable Hookup, Flooring - Laminate, Open Floor Plan, Recessed Lighting, Remodeled, Window(s) - Bay/Bow/Box
- Laundry Room Features: Bulkhead, Concrete Floor, Crawl, Mixed, Sump Pump, Unfinished Basement
Bathrooms
- Full Baths: 2
- Half Baths 1
- Master Bath: 1
- Bathroom 1 Features: Bathroom - Full, Bathroom - With Tub & Shower, Closet - Walk-in, Countertops - Stone/Granite/Solid, Flooring - Stone/Ceramic Tile, Lighting - Overhead, Lighting - Sconce, Remodeled, Window(s) - Bay/Bow/Box
- Bathroom 2 Dimensions: 10X11
- Bathroom 2 Level: Second Floor
- Bathroom 2 Features: Bathroom - Full, Skylight, Window(s) - Bay/Bow/Box
Amenities
- Bike Path
- Conservation Area
- Golf Course
- Highway Access
- House of Worship
- Marina
- Medical Facility
- Private School
- Public School
- Shopping
- T-Station
- Walk/Jog Trails
Utilities
- Heating: Central Heat, Electric, Forced Air, Oil
- Heat Zones: 2
- Hot Water: Natural Gas
- Cooling: Central Air
- Cooling Zones: 2
- Electric Info: 200 Amps
- Energy Features: Insulated Doors, Insulated Windows
- Utility Connections: for Electric Dryer, for Gas Oven, for Gas Range, Icemaker Connection, Washer Hookup
- Water: City/Town Water, Private
- Sewer: City/Town Sewer, Private
- Sewer District: Onset
Garage & Parking
- Parking Features: Unpaved Driveway
- Parking Spaces: 4
Interior Features
- Square Feet: 2008
- Interior Features: Internet Available - Broadband, Internet Available - DSL, Internet Available - Fiber-Optic
- Accessability Features: Unknown
Construction
- Year Built: 1955
- Type: Detached
- Construction Type: Aluminum, Frame
- Foundation Info: Concrete Block
- Roof Material: Aluminum, Asphalt/Fiberglass Shingles
- UFFI: No
- Flooring Type: Vinyl
- Lead Paint: Unknown
- Warranty: No
Exterior & Lot
- Lot Description: Corner, Flood Plain
- Exterior Features: Fenced Yard, Gutters, Patio, Professional Landscaping
- Road Type: Paved, Private, Public, Publicly Maint., Sidewalk
- Waterfront Features: Bay, Direct Access, Harbor, Ocean, Walk to
- Distance to Beach: 0 to 1/10 Mile0 to 1/10 Mile Miles
- Beach Ownership: Association
- Beach Description: Bay, Direct Access, Harbor, Ocean, Walk to
Other Information
- MLS ID# 73258864
- Last Updated: 09/11/24
- HOA: No
- Reqd Own Association: Unknown
- Terms: Contract for Deed, Rent w/Option
Property History click or tap to expand
| Date | Event | Price | Price/Sq Ft | Source |
|---|---|---|---|---|
| 09/09/2024 | Active | $744,000 | $371 | MLSPIN |
| 09/05/2024 | Price Change | $744,000 | $371 | MLSPIN |
| 07/02/2024 | Active | $749,000 | $373 | MLSPIN |
| 06/28/2024 | New | $749,000 | $373 | MLSPIN |
| 08/09/2023 | Sold | $315,000 | $250 | MLSPIN |
| 04/04/2023 | Under Agreement | $350,000 | $278 | MLSPIN |
| 03/14/2023 | Active | $350,000 | $278 | MLSPIN |
| 03/10/2023 | New | $350,000 | $278 | MLSPIN |
Mortgage Calculator
Map & Resources
Christopher Donovan Day School, Inc
Special Education, Grades: K-12
0.36mi
Massachusetts Maritime Academy
University
1.29mi
McDonald's
Burger (Fast Food)
0.96mi
Marc Anthony's La Pizzeria
Pizzeria
0.52mi
Onset Fire Department
Fire Station
0.5mi
Onset Island Fire Department
Fire Station
0.95mi
Wareham Fire Department
Fire Station
1.54mi
Campus Police
Police
1.5mi
Bay State Conference Center
1.38mi
Robert A. Thornton Memorial Courts
Sports Centre. Sports: Basketball
0.59mi
Robert A. Thornton Memorial Courts
Sports Centre. Sports: Basketball
0.6mi
Wabun Park
Municipal Park
0.24mi
Wabun Park
Municipal Park
0.27mi
Prospect Park
Municipal Park
0.38mi
Prospect Park
Municipal Park
0.39mi
Crescent Park
Municipal Park
0.41mi
Prospect Park
Municipal Park
0.42mi
Prospect Park
Municipal Park
0.44mi
Leonard C. Lopes Memorial Park
Park
0.57mi
Water Wizz
Water Park
0.79mi
Bay Pointe
Golf Course
0.18mi
Little Harbor Country Club
Golf Course
1.24mi
Onset School Playground
Playground
0.37mi
Indian Mound Playground
Playground
1.05mi
Onset Boat Ramp
Recreation Ground
0.27mi
Riverside Beach
Recreation Ground
0.27mi
Onset Beach
Recreation Ground
0.3mi
Stop & Shop
Gas Station
1.15mi
Mobil
Gas Station
1.23mi
Sunoco
Gas Station
1.26mi
Santander
Bank
1.23mi
Spinney Memorial Branch Library
Library
0.53mi
Stop & Shop
Supermarket
1.09mi
Circle K
Convenience
1.24mi
CVS Pharmacy
Pharmacy
1.2mi
Seller's Representative: Joseph Kwiatkowski, Today Real Estate, Inc.
MLS ID#: 73258864
© 2024 MLS Property Information Network, Inc.. All rights reserved.
The property listing data and information set forth herein were provided to MLS Property Information Network, Inc. from third party sources, including sellers, lessors and public records, and were compiled by MLS Property Information Network, Inc. The property listing data and information are for the personal, non commercial use of consumers having a good faith interest in purchasing or leasing listed properties of the type displayed to them and may not be used for any purpose other than to identify prospective properties which such consumers may have a good faith interest in purchasing or leasing. MLS Property Information Network, Inc. and its subscribers disclaim any and all representations and warranties as to the accuracy of the property listing data and information set forth herein.
MLS PIN data last updated at 2024-09-11 15:06:00



