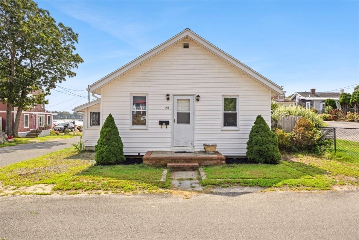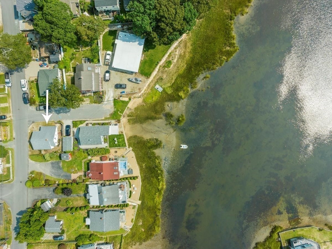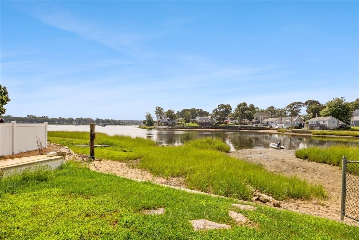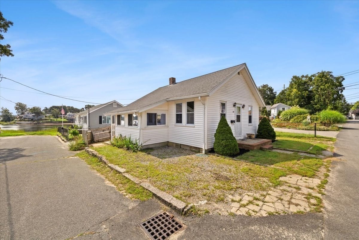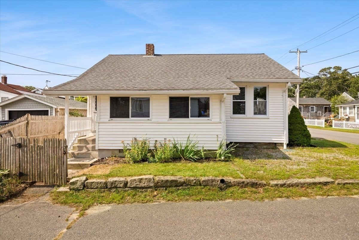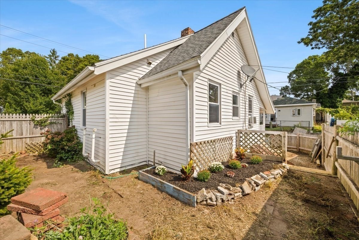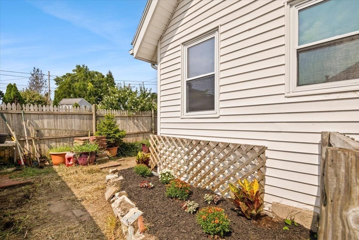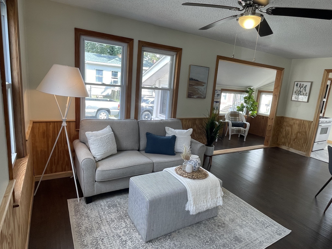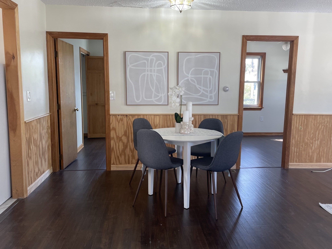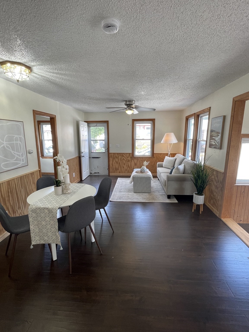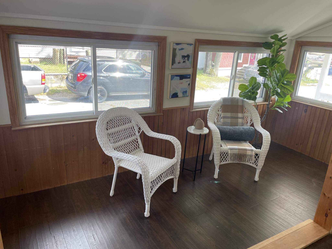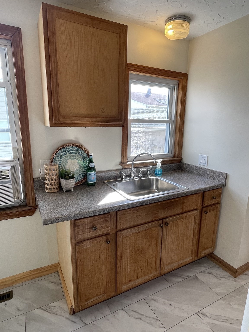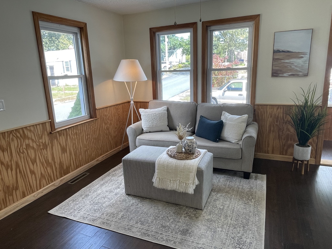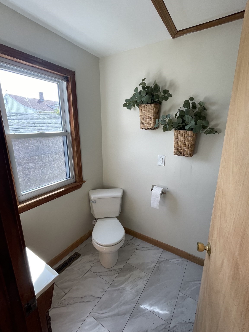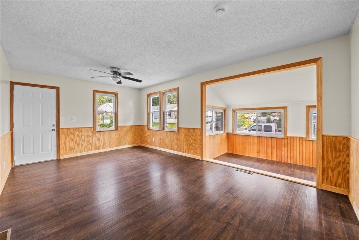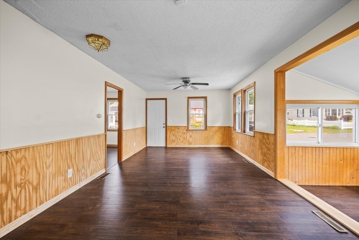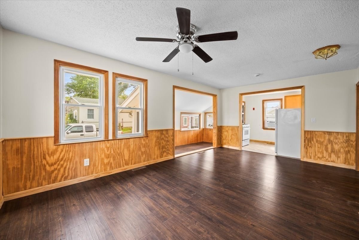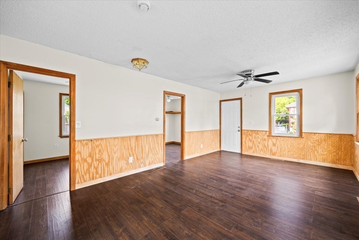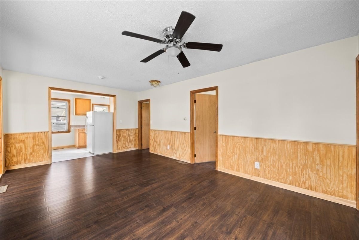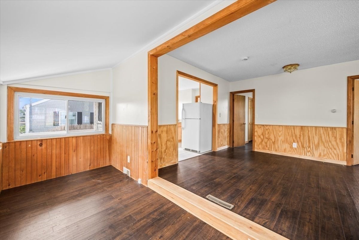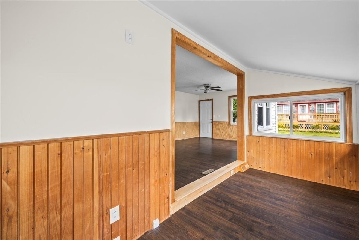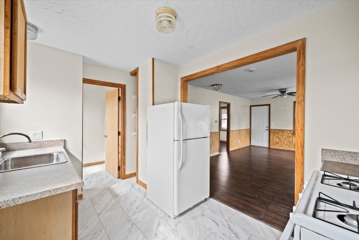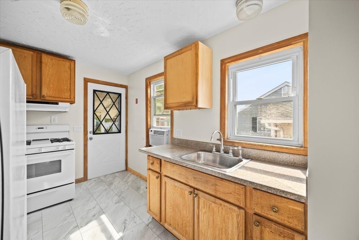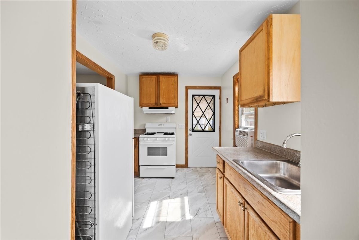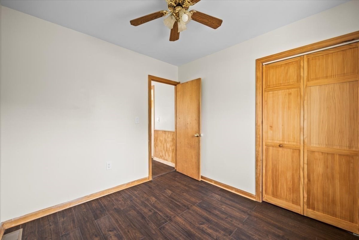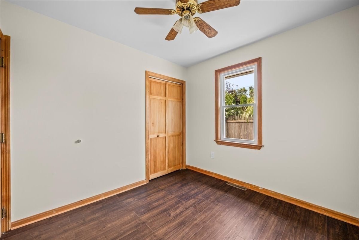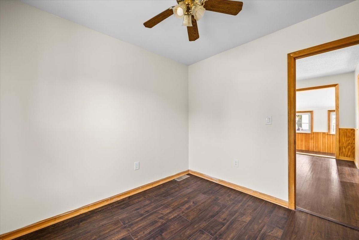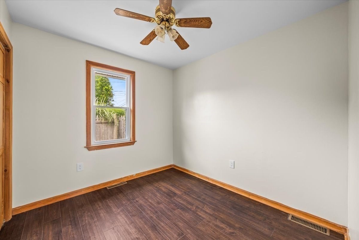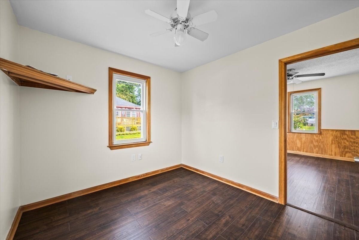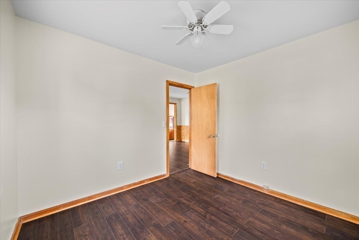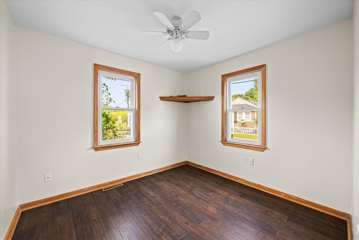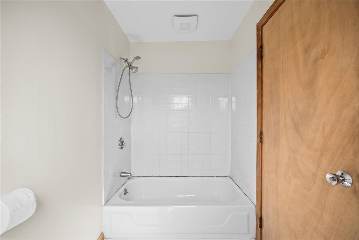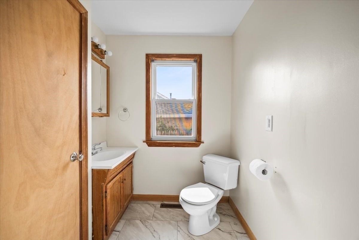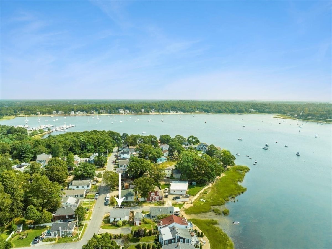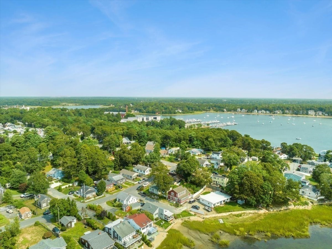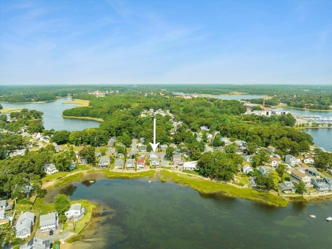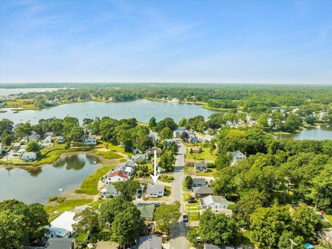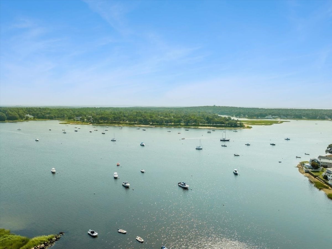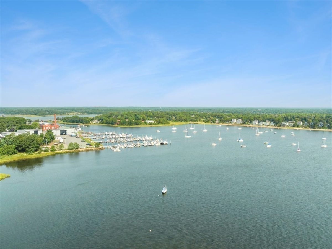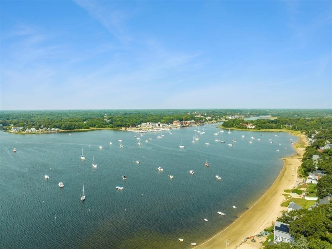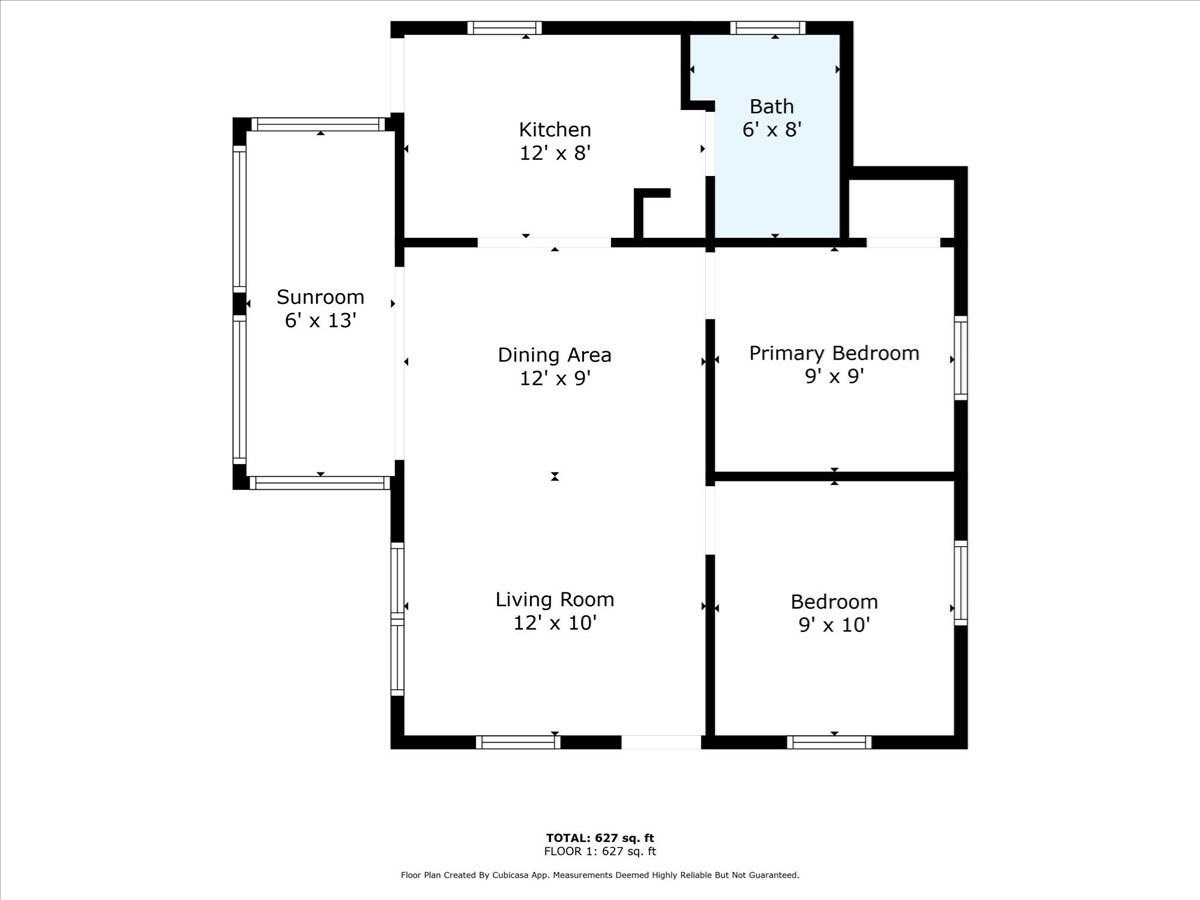Property Description
Property Overview
Property Details click or tap to expand
Kitchen, Dining, and Appliances
- Kitchen Dimensions: 12X8
- Closet, Lighting - Overhead, Remodeled
- Dryer, Freezer, Range, Refrigerator, Washer
- Dining Room Dimensions: 12X9
- Dining Room Level: First Floor
Bedrooms
- Bedrooms: 2
- Master Bedroom Dimensions: 9X9
- Master Bedroom Features: Ceiling Fan(s), Closet, Flooring - Engineered Hardwood, Remodeled
- Bedroom 2 Dimensions: 9X10
- Master Bedroom Features: Ceiling Fan(s), Flooring - Engineered Hardwood, Remodeled
Other Rooms
- Total Rooms: 5
- Living Room Dimensions: 12X10
- Living Room Features: Beadboard, Cable Hookup, Ceiling Fan(s), Chair Rail, Flooring - Engineered Hardwood, Lighting - Overhead, Open Floor Plan, Remodeled
- Laundry Room Features: Concrete Floor, Crawl, Dirt Floor, Mixed, Partial, Unfinished Basement
Bathrooms
- Full Baths: 1
- Bathroom 1 Dimensions: 6X8
- Bathroom 1 Level: First Floor
- Bathroom 1 Features: Bathroom - Full, Flooring - Stone/Ceramic Tile, Remodeled
Amenities
- Highway Access
- House of Worship
- Laundromat
- Marina
- Medical Facility
- Park
- Public School
- Shopping
- Walk/Jog Trails
Utilities
- Heating: Forced Air, Gas, Hot Air Gravity, Oil, Unit Control
- Heat Zones: 1
- Hot Water: Natural Gas
- Cooling: Window AC
- Electric Info: 100 Amps, Other (See Remarks)
- Energy Features: Insulated Doors, Insulated Windows, Storm Doors
- Utility Connections: for Electric Dryer, for Gas Range
- Water: City/Town Water, Private
- Sewer: City/Town Sewer, Private
Garage & Parking
- Parking Features: 1-10 Spaces, Off-Street, Stone/Gravel
- Parking Spaces: 2
Interior Features
- Square Feet: 676
- Accessability Features: No
Construction
- Year Built: 1940
- Type: Detached
- Style: Attached, Bungalow
- Construction Type: Aluminum, Frame
- Foundation Info: Concrete Block, Poured Concrete
- Roof Material: Aluminum, Asphalt/Fiberglass Shingles
- UFFI: No
- Flooring Type: Tile, Wood Laminate
- Lead Paint: Unknown
- Warranty: No
Exterior & Lot
- Lot Description: Corner, Fenced/Enclosed, Flood Plain, Level, Scenic View(s)
- Exterior Features: Fenced Yard, Garden Area, Gutters, Patio
- Road Type: Paved, Public, Publicly Maint.
- Waterfront Features: Bay, Ocean
- Distance to Beach: 0 to 1/10 Mile0 to 1/10 Mile Miles
- Beach Description: Bay, Ocean
Other Information
- MLS ID# 73283672
- Last Updated: 10/04/24
- HOA: No
- Reqd Own Association: Unknown
- Terms: Contract for Deed, Rent w/Option
Property History click or tap to expand
| Date | Event | Price | Price/Sq Ft | Source |
|---|---|---|---|---|
| 10/01/2024 | Active | $359,800 | $532 | MLSPIN |
| 09/27/2024 | Price Change | $359,800 | $532 | MLSPIN |
| 09/17/2024 | Active | $359,900 | $532 | MLSPIN |
| 09/13/2024 | Price Change | $359,900 | $532 | MLSPIN |
| 09/06/2024 | Active | $379,000 | $561 | MLSPIN |
| 09/02/2024 | New | $379,000 | $561 | MLSPIN |
Mortgage Calculator
Map & Resources
Wareham Senior High School
Public Secondary School, Grades: 8-12
0.64mi
Wareham Middle School
Public Middle School, Grades: 5-7
0.88mi
Wareham Cooperative Alternative School
Public Secondary School, Grades: 9-12
0.95mi
Wareham Elementary School
Public Elementary School, Grades: PK-4
1.33mi
Wareham Fire Department
Fire Station
0.85mi
Wareham Fire Department
Fire Station
1.83mi
Tobey Hospital
Hospital
0.44mi
Wareham Police Dept
Local Police
1.83mi
Captain John Kendrick Maritime
Museum
0.49mi
Kendrick House Museum
Museum
1.13mi
Little League Fields
Sports Centre. Sports: Baseball
0.83mi
Minot Forest
Municipal Park
0.6mi
Broad Marsh
Municipal Park
0.63mi
Broad Marsh
Municipal Park
0.65mi
Thomas Salt Meadow
Municipal Park
0.69mi
Minot Forest
Municipal Park
0.72mi
Standish Shores Preserve
Land Trust Park
0.73mi
Minot Forest
Municipal Park
0.73mi
Standish Shores Preserve
Land Trust Park
0.75mi
Oakdale Playground
Playground
0.95mi
Sea Street Right-Of-Way
Recreation Ground
0.01mi
Parkwood Beach
Recreation Ground
0.38mi
Parkwood Beach
Recreation Ground
0.45mi
Parkwood Beach
Recreation Ground
0.48mi
Mary Besse Park - Pier
Recreation Ground
0.5mi
Mary Besse Park - Pier
Recreation Ground
0.52mi
Tempest Knob Boat Ramp
Recreation Ground
0.56mi
Speedway
Gas Station
0.6mi
Stillman Library
Library
0.54mi
Wareham Free Library
Library
1.07mi
Speedway
Convenience
0.61mi
Cumberland Farms
Convenience
0.63mi
Seller's Representative: Brian Balestracci, Milestone Realty, Inc.
MLS ID#: 73283672
© 2024 MLS Property Information Network, Inc.. All rights reserved.
The property listing data and information set forth herein were provided to MLS Property Information Network, Inc. from third party sources, including sellers, lessors and public records, and were compiled by MLS Property Information Network, Inc. The property listing data and information are for the personal, non commercial use of consumers having a good faith interest in purchasing or leasing listed properties of the type displayed to them and may not be used for any purpose other than to identify prospective properties which such consumers may have a good faith interest in purchasing or leasing. MLS Property Information Network, Inc. and its subscribers disclaim any and all representations and warranties as to the accuracy of the property listing data and information set forth herein.
MLS PIN data last updated at 2024-10-04 19:51:00



