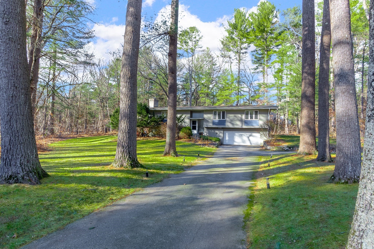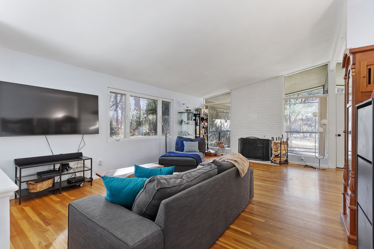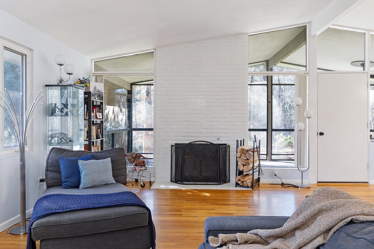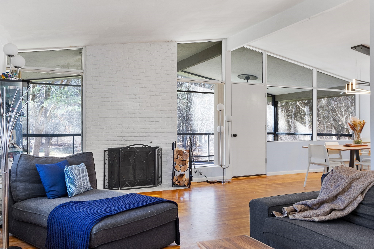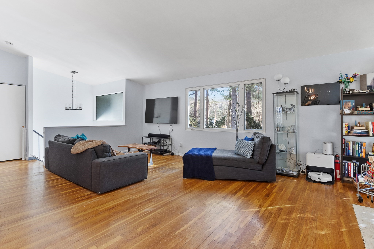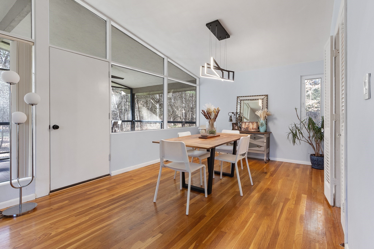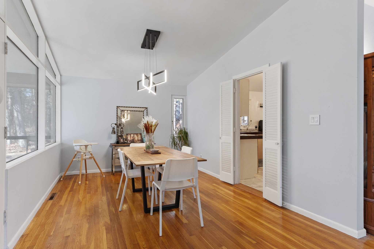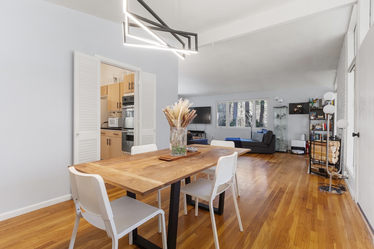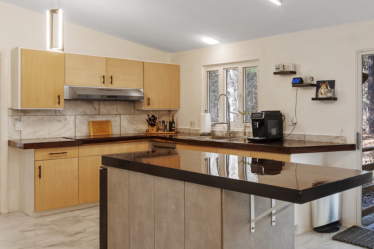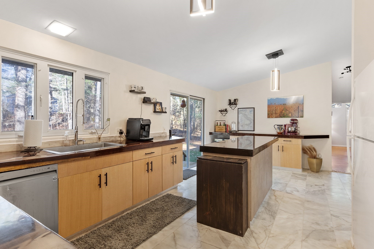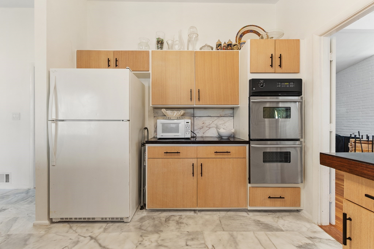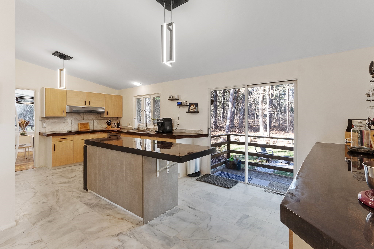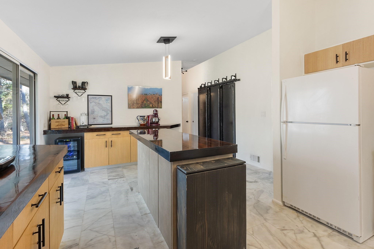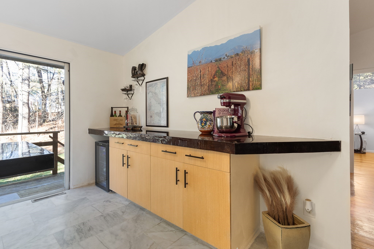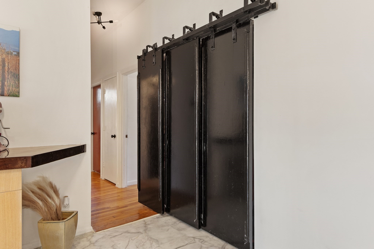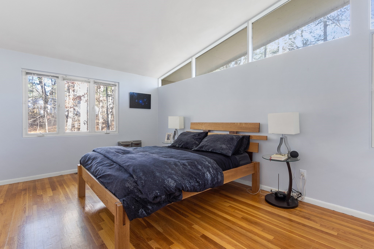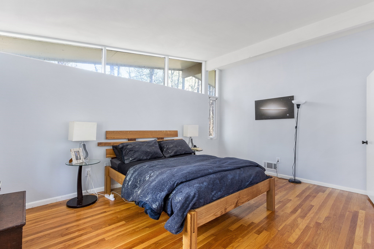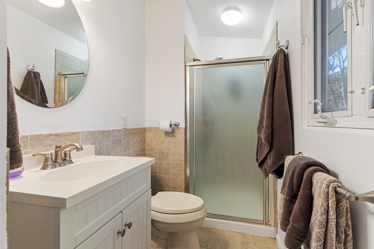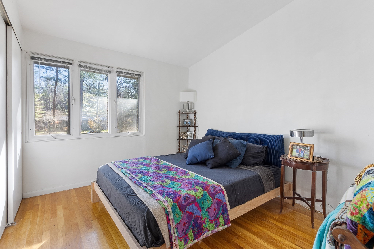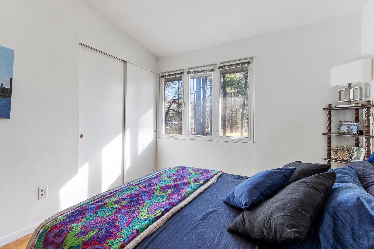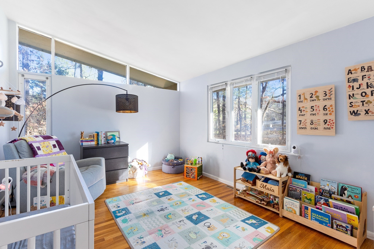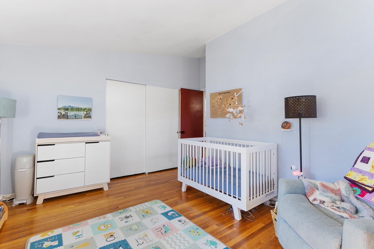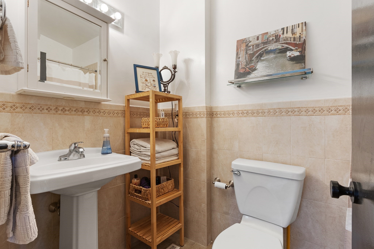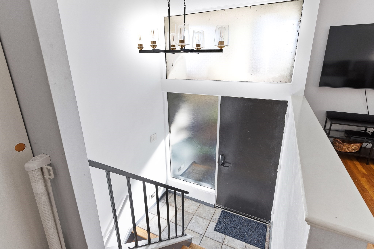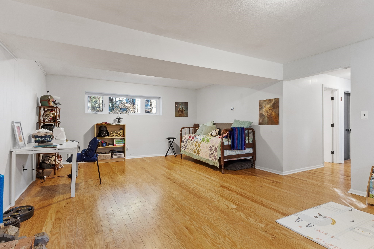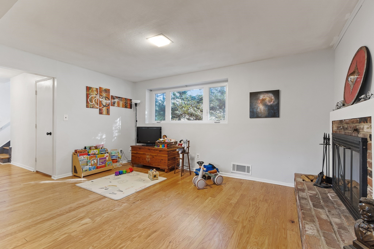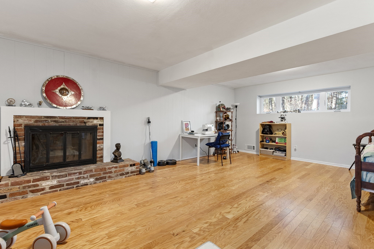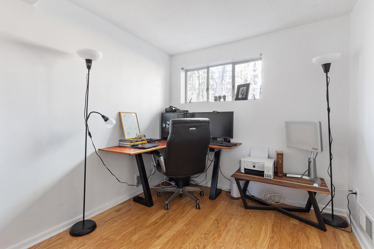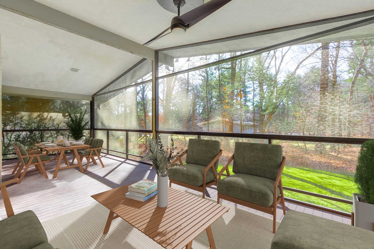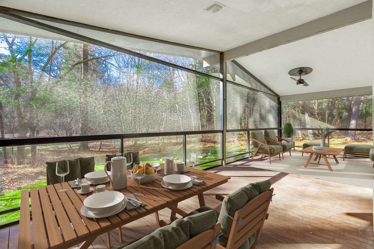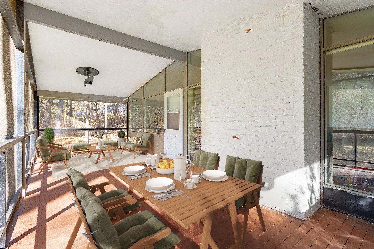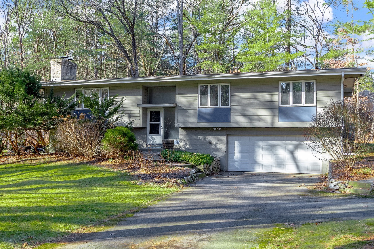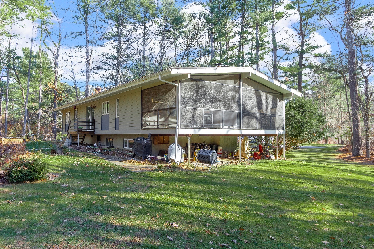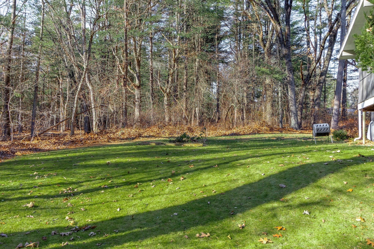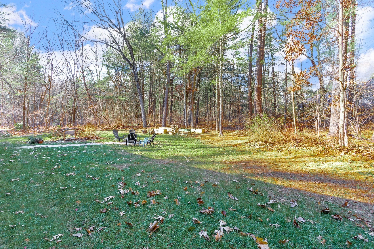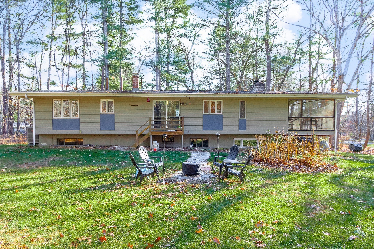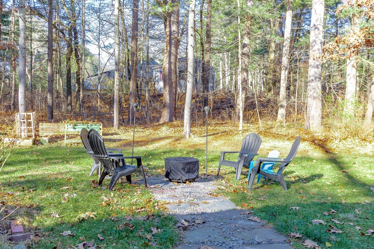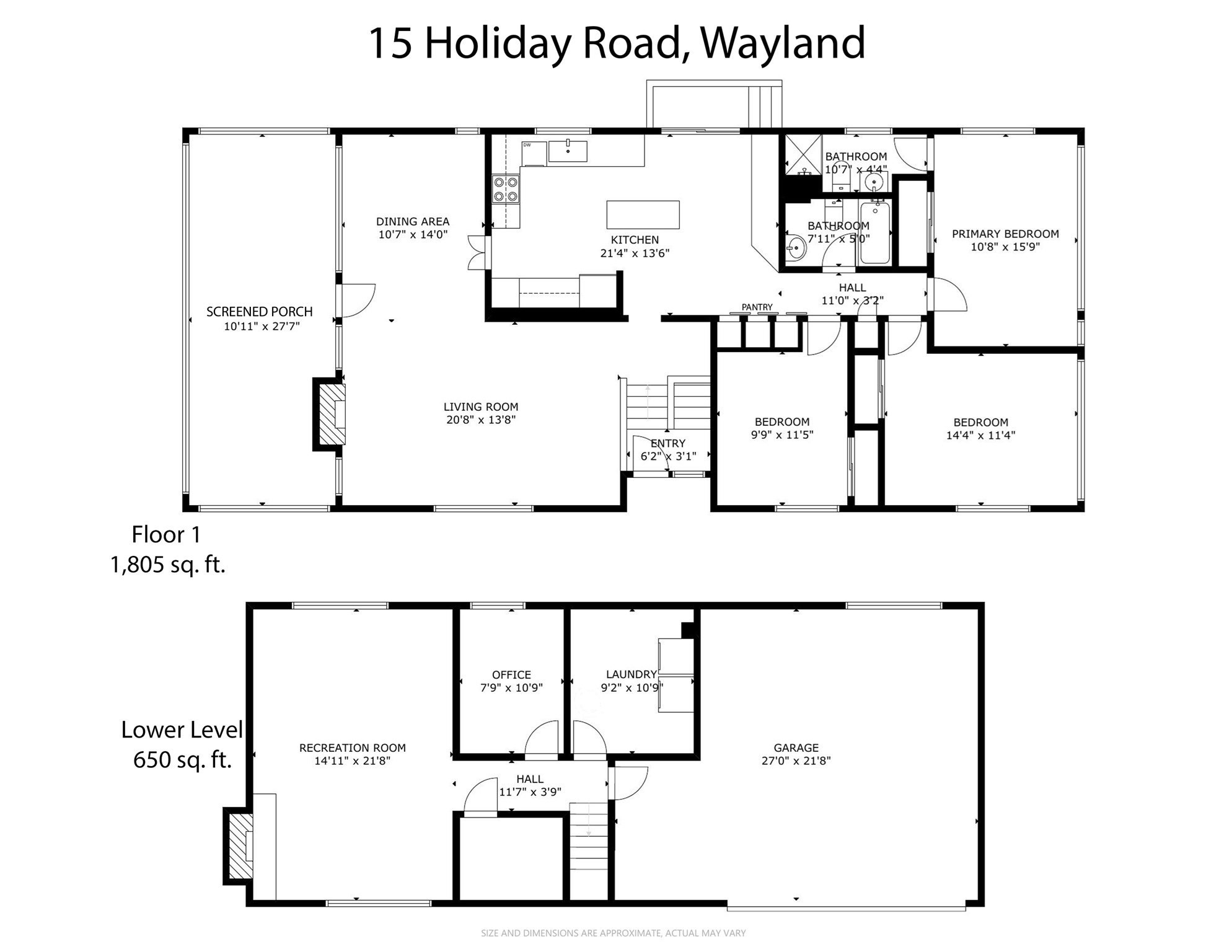Property Description
Property Overview
Property Details click or tap to expand
Bedrooms
- Bedrooms: 3
Other Rooms
- Total Rooms: 8
- Laundry Room Features: Finished, Garage Access, Other (See Remarks), Partial
Bathrooms
- Full Baths: 2
- Master Bath: 1
Utilities
- Heating: Extra Flue, Forced Air, Gas, Heat Pump, Oil
- Heat Zones: 2
- Hot Water: Electric
- Cooling: Central Air, Heat Pump
- Cooling Zones: 2
- Water: City/Town Water, Private
- Sewer: On-Site, Private Sewerage
Garage & Parking
- Garage Parking: Garage Door Opener, Under
- Garage Spaces: 2
- Parking Spaces: 6
Interior Features
- Square Feet: 2342
- Fireplaces: 2
- Accessability Features: Unknown
Construction
- Year Built: 1963
- Type: Detached
- Style: High-Rise, Raised Ranch, Walk-out
- Foundation Info: Poured Concrete
- Roof Material: Aluminum, Asphalt/Fiberglass Shingles
- Flooring Type: Laminate, Tile, Wood
- Lead Paint: Unknown
- Warranty: No
Exterior & Lot
- Lot Description: Wooded
- Exterior Features: Porch - Screened
Other Information
- MLS ID# 73317014
- Last Updated: 12/13/24
- HOA: No
- Reqd Own Association: Unknown
Property History click or tap to expand
| Date | Event | Price | Price/Sq Ft | Source |
|---|---|---|---|---|
| 12/13/2024 | Contingent | $1,050,000 | $448 | MLSPIN |
| 12/07/2024 | Active | $1,050,000 | $448 | MLSPIN |
| 12/03/2024 | New | $1,050,000 | $448 | MLSPIN |
| 06/14/2022 | Sold | $890,000 | $380 | MLSPIN |
| 05/27/2022 | Under Agreement | $899,000 | $384 | MLSPIN |
| 05/13/2022 | Contingent | $899,000 | $384 | MLSPIN |
| 05/10/2022 | Active | $899,000 | $384 | MLSPIN |
| 05/06/2022 | Back on Market | $899,000 | $384 | MLSPIN |
| 05/03/2022 | Contingent | $899,000 | $384 | MLSPIN |
| 05/02/2022 | Active | $899,000 | $384 | MLSPIN |
| 04/30/2022 | New | $899,000 | $384 | MLSPIN |
| 04/28/2022 | Active | $899,000 | $384 | MLSPIN |
Mortgage Calculator
Map & Resources
The Children's Way Preschool
Special Education, Grades: PK
0.83mi
The Children's Way Preschool
Public Elementary School, Grades: PK
0.83mi
vacant store
Cafe
0.68mi
vacant store
Cafe
0.68mi
Takara
Japanese Restaurant
0.7mi
The Local Restaurant
Regional Restaurant
0.76mi
Wayland Police Department
Local Police
0.72mi
Wayland Fire Department
Fire Station
0.72mi
Art King Field
Sports Centre. Sports: Baseball
0.9mi
Boston Sports Club
Fitness Centre
0.61mi
Lower Mill Brook Conservation Area
Municipal Park
0.22mi
Great Meadows National Wildlife Refuge
National Park
0.32mi
Schmidt Conservation Restriction
Nature Reserve
0.34mi
Black Cat Farm
Municipal Park
0.35mi
Upper Mill Brook Conservation Area
Nature Reserve
0.35mi
Bow Meadow
Land Trust Park
0.36mi
Mill Pond Park
Municipal Park
0.37mi
Sedge Meadow Conservation Area
Municipal Park
0.39mi
Wayland Country Club
Golf Course
0.53mi
Sandy Burr Country Club
Golf Course
0.9mi
Santander
Bank
0.71mi
Bank of America
Bank
0.74mi
Middlesex Savings Bank
Bank
0.77mi
Supercuts
Hairdresser
0.66mi
FemiLuxe Nail Bar
Nail Salon
0.67mi
Elements Theraputic Massage
Massage
0.71mi
Lauren Craig Salon
Beauty
0.72mi
Pediatric Dental
Dentist
0.62mi
CVS Pharmacy
Pharmacy
0.76mi
Stop & Shop
Supermarket
0.63mi
Seller's Representative: Christina Dinardi, Keller Williams Realty Boston-Metro | Back Bay
MLS ID#: 73317014
© 2024 MLS Property Information Network, Inc.. All rights reserved.
The property listing data and information set forth herein were provided to MLS Property Information Network, Inc. from third party sources, including sellers, lessors and public records, and were compiled by MLS Property Information Network, Inc. The property listing data and information are for the personal, non commercial use of consumers having a good faith interest in purchasing or leasing listed properties of the type displayed to them and may not be used for any purpose other than to identify prospective properties which such consumers may have a good faith interest in purchasing or leasing. MLS Property Information Network, Inc. and its subscribers disclaim any and all representations and warranties as to the accuracy of the property listing data and information set forth herein.
MLS PIN data last updated at 2024-12-13 16:25:00



