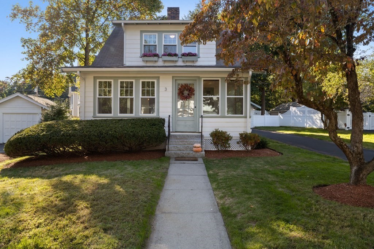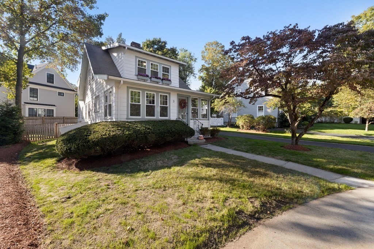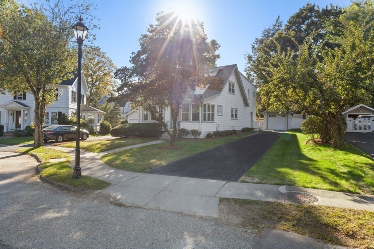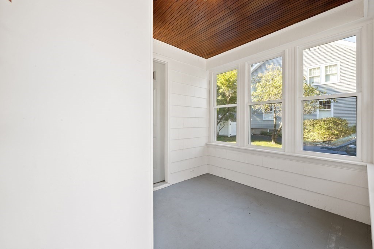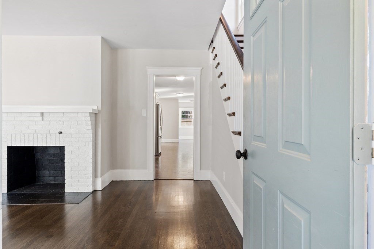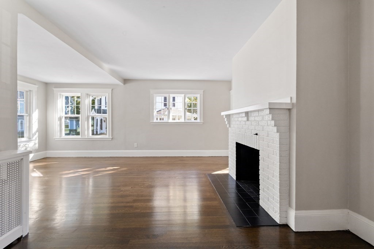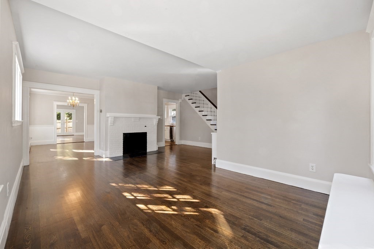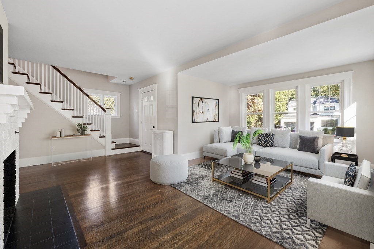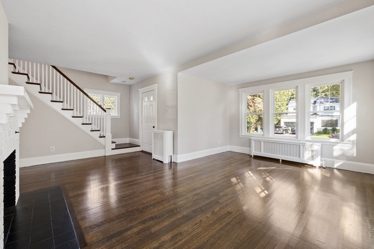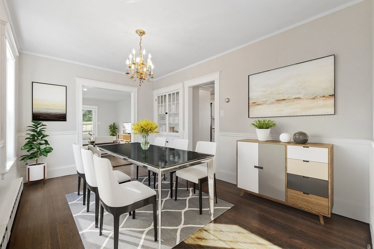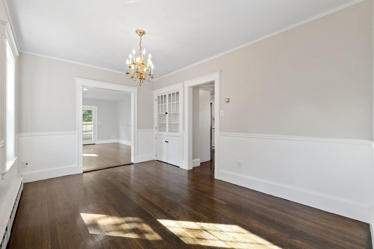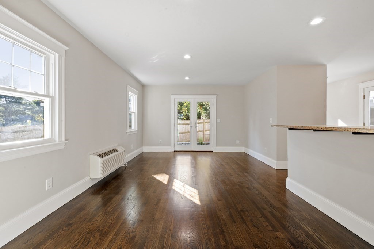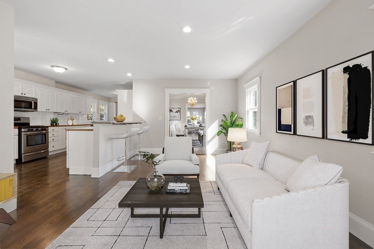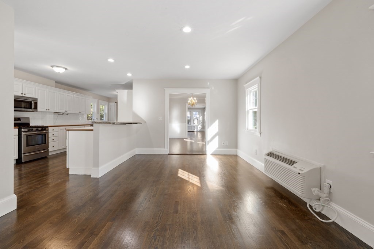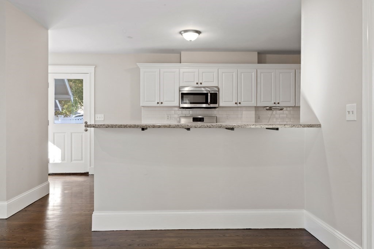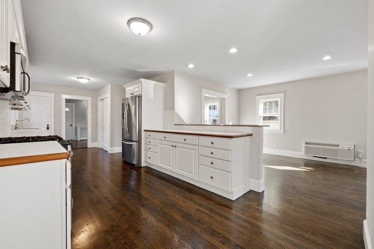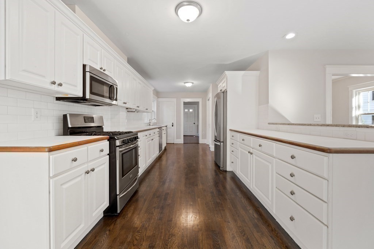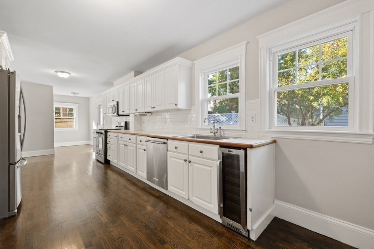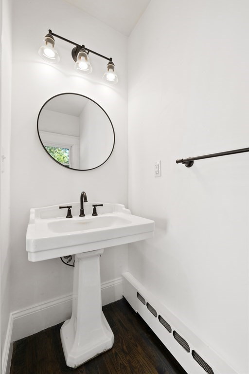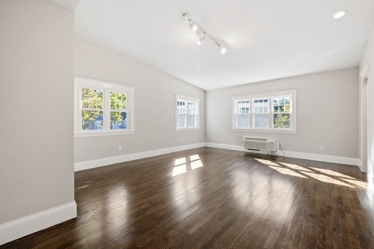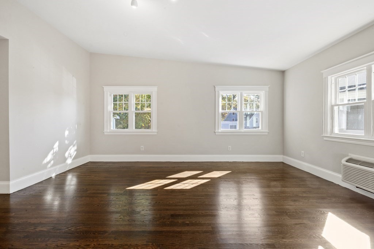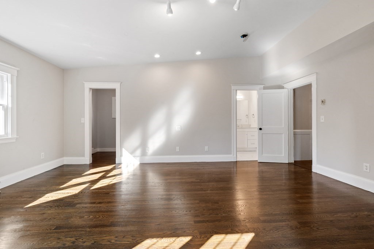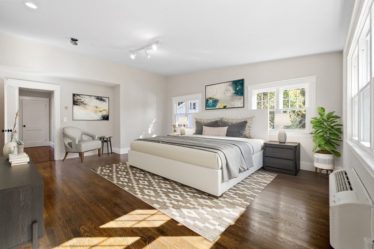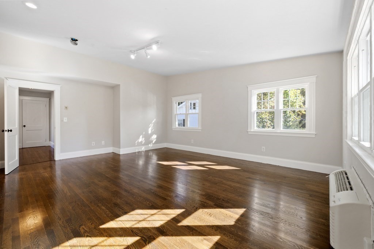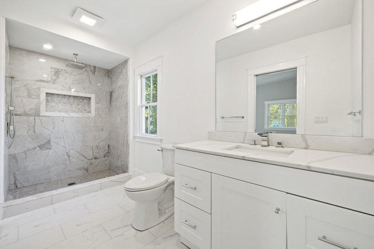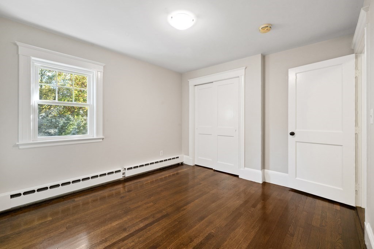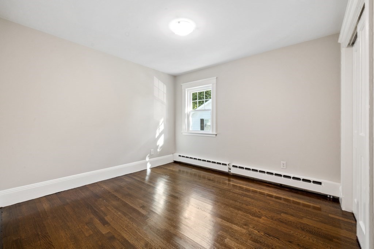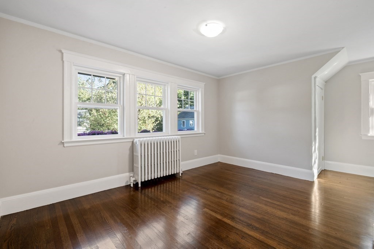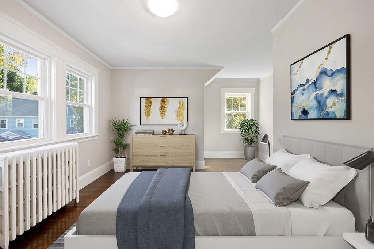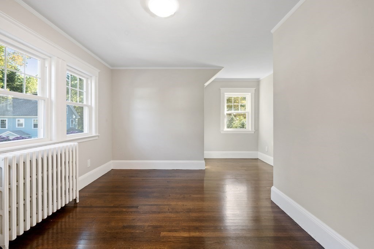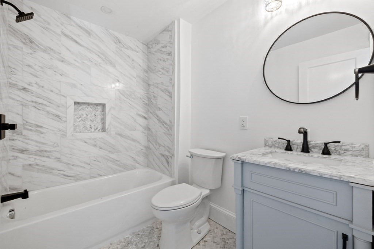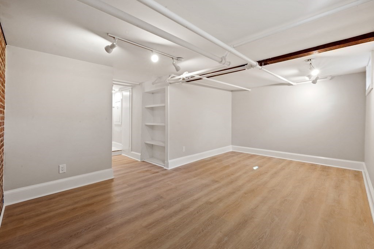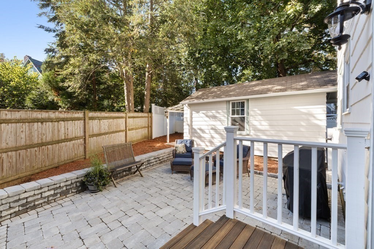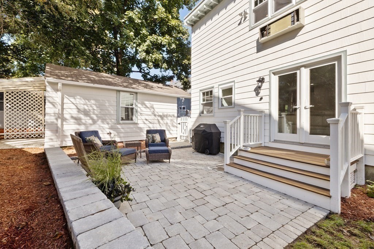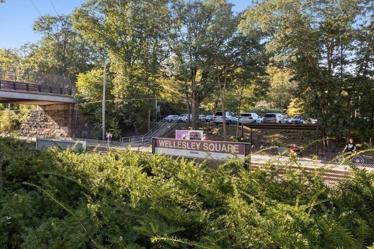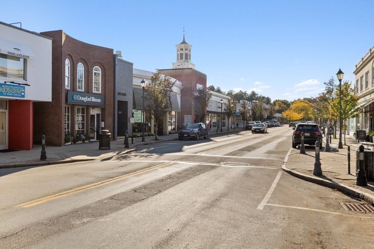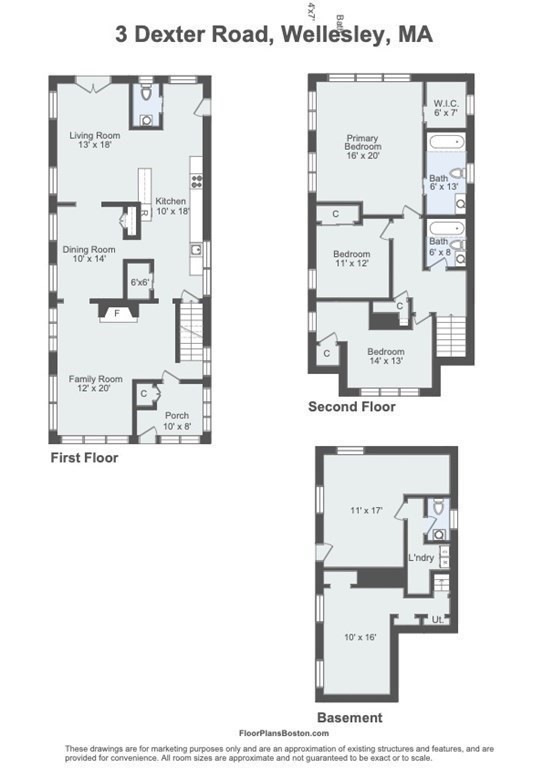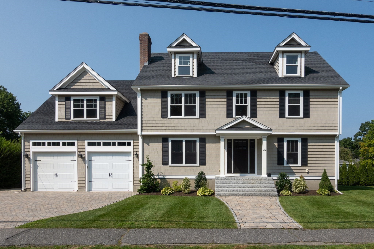Property Description
Property Overview
Property Details click or tap to expand
Kitchen, Dining, and Appliances
- Kitchen Dimensions: 10X18
- Kitchen Level: First Floor
- Dishwasher, Dishwasher - ENERGY STAR, Disposal, Microwave, Refrigerator - ENERGY STAR, Refrigerator - Wine Storage, Wall Oven, Washer Hookup
- Dining Room Dimensions: 10X14
- Dining Room Level: First Floor
Bedrooms
- Bedrooms: 3
- Master Bedroom Dimensions: 16X20
- Master Bedroom Level: Second Floor
- Bedroom 2 Dimensions: 11X12
- Bedroom 2 Level: Second Floor
- Bedroom 3 Dimensions: 14X13
- Bedroom 3 Level: Second Floor
Other Rooms
- Total Rooms: 7
- Living Room Dimensions: 13X18
- Living Room Level: First Floor
- Family Room Dimensions: 12X20
- Family Room Level: First Floor
- Laundry Room Features: Full, Partially Finished
Bathrooms
- Full Baths: 2
- Half Baths 2
- Bathroom 1 Dimensions: 6X13
- Bathroom 1 Level: First Floor
- Bathroom 2 Dimensions: 6X8
- Bathroom 2 Level: Second Floor
Amenities
- Bike Path
- Conservation Area
- Golf Course
- Highway Access
- Medical Facility
- Park
- Private School
- Public School
- Public Transportation
- Shopping
- Swimming Pool
- Tennis Court
- T-Station
- Walk/Jog Trails
Utilities
- Heating: Common, Extra Flue, Forced Air, Gas, Gas, Heat Pump, Heat Pump, Hot Air Gravity, Oil, Steam, Unit Control
- Cooling: Central Air
- Cooling Zones: 2
- Electric Info: 110 Volts, On-Site
- Energy Features: Insulated Doors, Insulated Windows
- Utility Connections: for Electric Range, for Gas Dryer, for Gas Oven, for Gas Range, Washer Hookup
- Water: City/Town Water, Private
- Sewer: City/Town Sewer, Private
Garage & Parking
- Garage Parking: Detached
- Garage Spaces: 1
- Parking Features: 1-10 Spaces, Off-Street
- Parking Spaces: 4
Interior Features
- Square Feet: 2597
- Fireplaces: 1
- Interior Features: French Doors, Security System
- Accessability Features: Unknown
Construction
- Year Built: 1930
- Type: Attached
- Style: Colonial, Craftsman, Detached, Other (See Remarks), Philadelphia,
- Construction Type: Aluminum, Frame
- Foundation Info: Poured Concrete
- Roof Material: Aluminum, Asphalt/Fiberglass Shingles, Rubber
- Flooring Type: Tile, Vinyl, Wood
- Lead Paint: Unknown
- Warranty: No
Exterior & Lot
- Lot Description: Level
- Exterior Features: Fenced Yard, Gutters, Patio, Screens
- Road Type: Public
Other Information
- MLS ID# 73166259
- Last Updated: 11/05/23
- HOA: No
- Reqd Own Association: Unknown
- Terms: Assumable, Seller W/Participate
Property History click or tap to expand
| Date | Event | Price | Price/Sq Ft | Source |
|---|---|---|---|---|
| 01/19/2024 | Sold | $1,424,100 | $548 | MLSPIN |
| 01/11/2024 | Under Agreement | $1,499,999 | $578 | MLSPIN |
| 12/28/2023 | Contingent | $1,499,999 | $578 | MLSPIN |
| 12/03/2023 | Active | $1,499,999 | $578 | MLSPIN |
| 11/29/2023 | New | $1,499,999 | $578 | MLSPIN |
| 11/05/2023 | Active | $1,624,900 | $626 | MLSPIN |
| 11/01/2023 | Price Change | $1,624,900 | $626 | MLSPIN |
| 10/15/2023 | Active | $1,699,900 | $655 | MLSPIN |
| 10/11/2023 | Price Change | $1,699,900 | $655 | MLSPIN |
| 10/07/2023 | Active | $1,799,900 | $693 | MLSPIN |
| 10/03/2023 | New | $1,799,900 | $693 | MLSPIN |
Mortgage Calculator
Map & Resources
Star Academy for the Gifted and Talented (Wellesley Campus)
Private School, Grades: PK-1
0.08mi
Saint Paul Elementary School
Private School, Grades: PK-8
0.08mi
Hunnewell School
Public Elementary School, Grades: K-5
0.16mi
Dana Hall School
School
0.2mi
Dana Hall School
Private School, Grades: 6-12
0.4mi
Wellesley Middle School
Public Middle School, Grades: 6-8
0.47mi
Wellesley College
University
0.49mi
Babson College
University
0.53mi
Starbucks
Coffee Shop
0.31mi
DR/P Cafe
Cafe
0.38mi
Starbucks
Coffee Shop
0.44mi
Qdoba
Mexican (Fast Food)
0.26mi
Sweetgreen
Salad (Fast Food)
0.32mi
Dunkin'
Donut & Coffee Shop
0.52mi
Truly's
Ice Cream Parlor
0.26mi
Wellesley Bakery
Sandwich Restaurant
0.21mi
Wellesley Police Station
Local Police
0.24mi
Campus Police
Police
1.1mi
Wellesley Fire Department
Fire Station
0.54mi
Bardwell Auditorium
Theatre
0.21mi
Hunnewell Field
Sports Centre. Sports: American Football, Soccer, Lacrosse
0.39mi
Reidy Field
Sports Centre. Sports: Baseball
0.44mi
Sprague Field 3
Sports Centre. Sports: Soccer, Field Hockey
0.51mi
Hunnewell Tennis Courts
Sports Centre. Sports: Tennis
0.56mi
Sprague Field 2
Sports Centre. Sports: Soccer, American Football
0.58mi
B - SPOKE
Fitness Centre. Sports: Spinning
0.39mi
Orangetheory Fitness
Fitness Centre
0.42mi
Fuller Brook Park
Municipal Park
0.03mi
Sudbury Aqueduct Linear District
State Park
0.64mi
Walker Woods
Land Trust Park
0.66mi
Wellesley College North 40
Private Park
0.68mi
Cochituate Aqueduct Linear District
Municipal Park
0.69mi
Beebe Meadow
Municipal Park
0.71mi
Abbotts Pond Land
Municipal Park
0.77mi
Cold Spring Brook Sanctuary
Land Trust Park
0.8mi
Nehoiden Golf Course
Golf Course
0.74mi
Cambridge Trust
Bank
0.26mi
Beal Bank
Bank
0.26mi
Bank of America
Bank
0.26mi
First Commons Bank
Bank
0.27mi
Needham Bank
Bank
0.32mi
Brookline Bank
Bank
0.36mi
Citizens Bank
Bank
0.38mi
Wellesley Bank
Bank
0.38mi
Alltown
Convenience
0.39mi
Wellesley Variety
Convenience
0.88mi
Whole Foods Market
Supermarket
0.38mi
Roche Bros.
Supermarket
0.38mi
CVS Pharmacy
Pharmacy
0.37mi
CVS Pharmacy
Pharmacy
0.44mi
Wellesley Square
0.32mi
Seller's Representative: Christos Psilakis, Compass
MLS ID#: 73166259
© 2025 MLS Property Information Network, Inc.. All rights reserved.
The property listing data and information set forth herein were provided to MLS Property Information Network, Inc. from third party sources, including sellers, lessors and public records, and were compiled by MLS Property Information Network, Inc. The property listing data and information are for the personal, non commercial use of consumers having a good faith interest in purchasing or leasing listed properties of the type displayed to them and may not be used for any purpose other than to identify prospective properties which such consumers may have a good faith interest in purchasing or leasing. MLS Property Information Network, Inc. and its subscribers disclaim any and all representations and warranties as to the accuracy of the property listing data and information set forth herein.
MLS PIN data last updated at 2023-11-05 18:50:00



