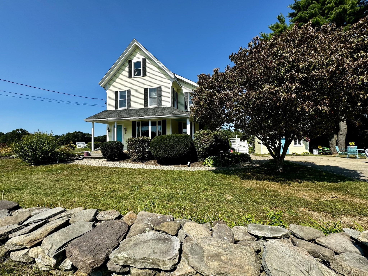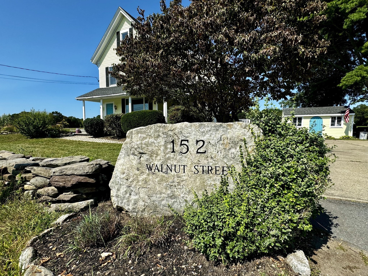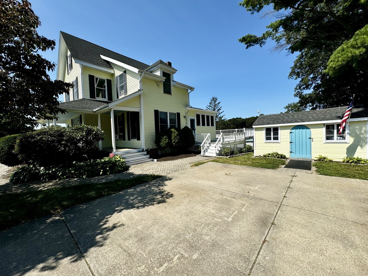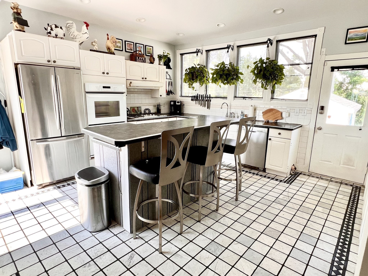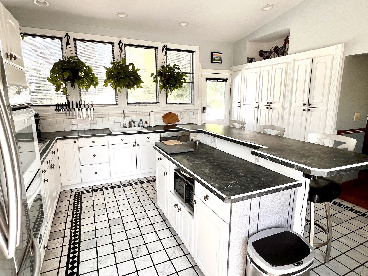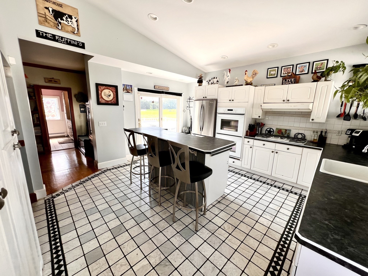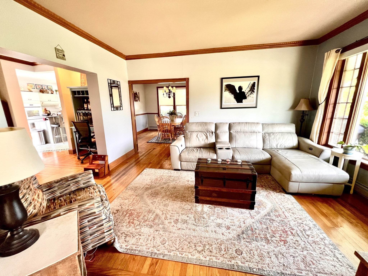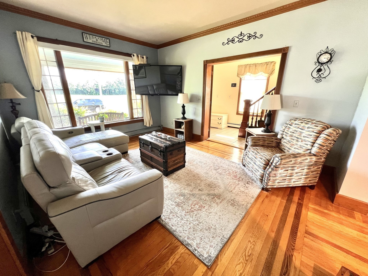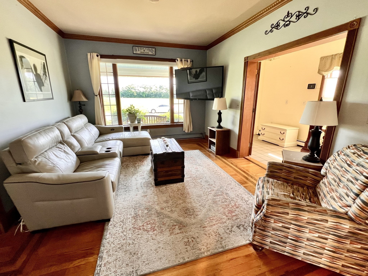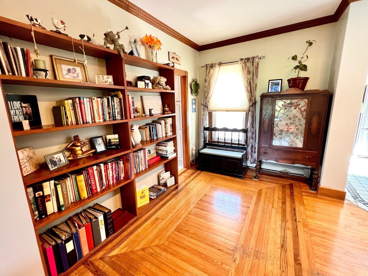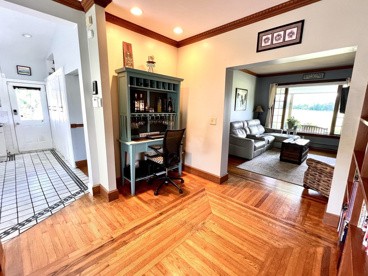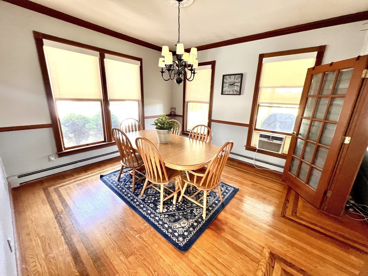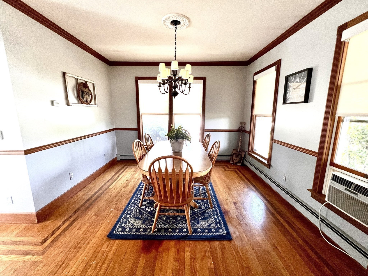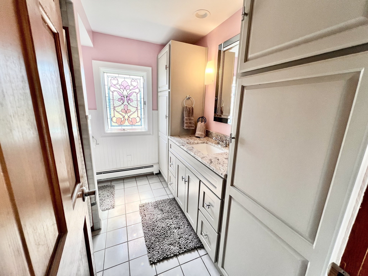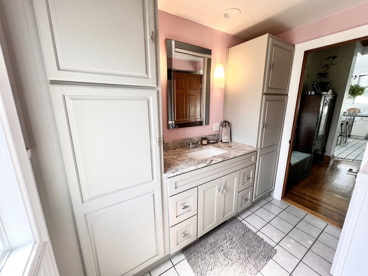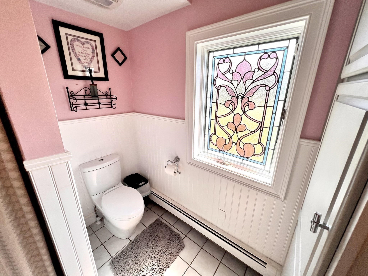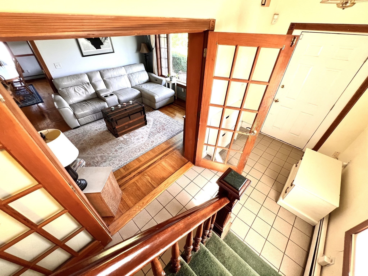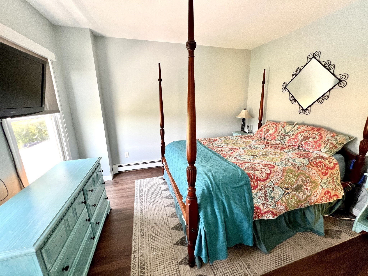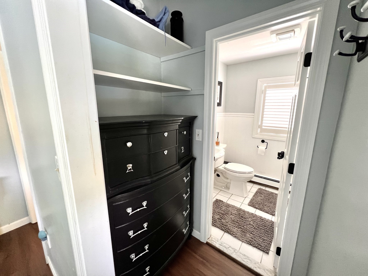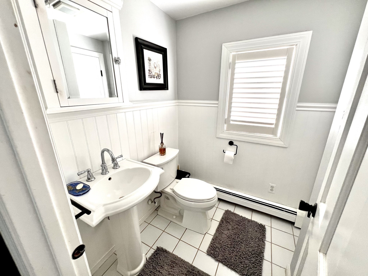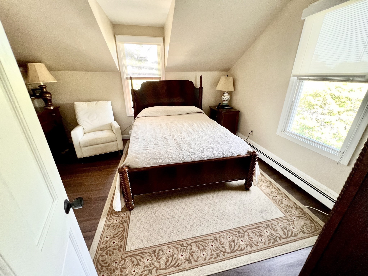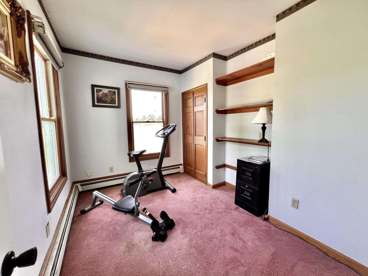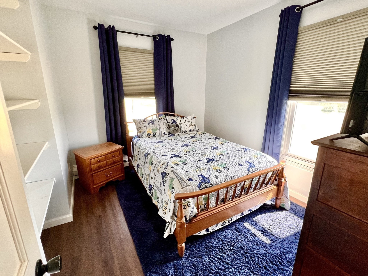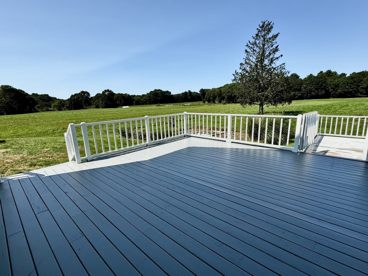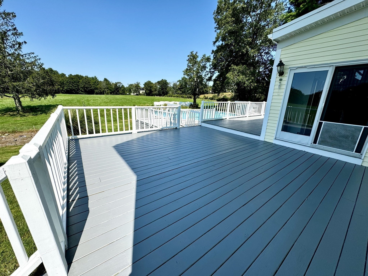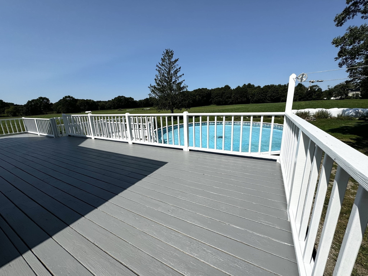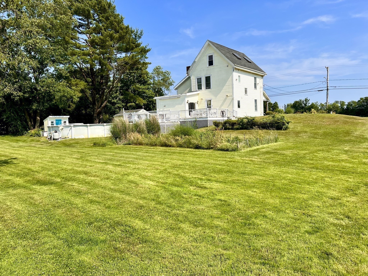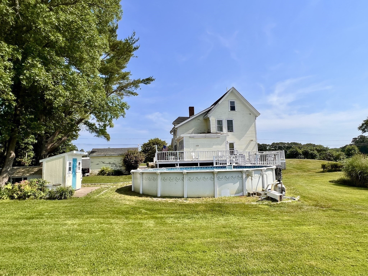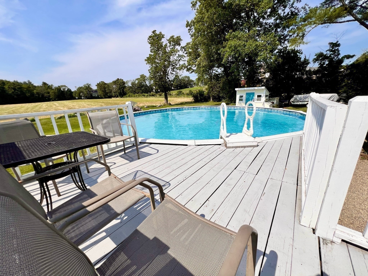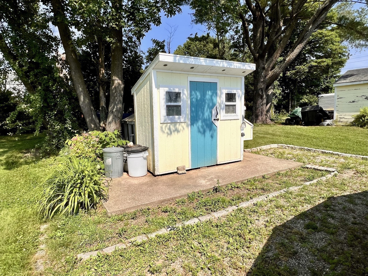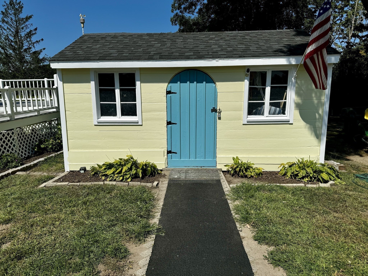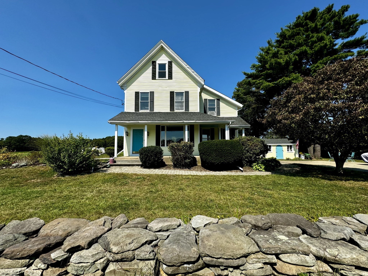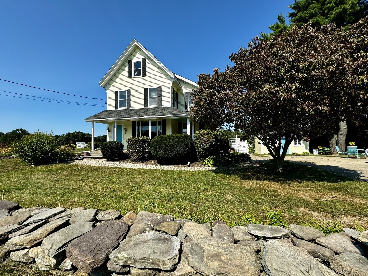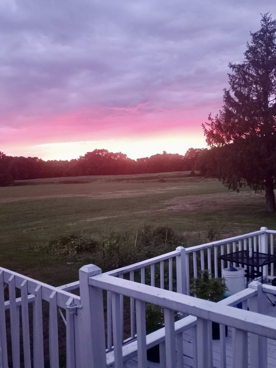Property Description
Property Overview
Property Details click or tap to expand
Kitchen, Dining, and Appliances
- Kitchen Level: First Floor
- Ceiling - Vaulted, Country Kitchen, Deck - Exterior, Flooring - Stone/Ceramic Tile, Kitchen Island, Slider
- Dishwasher, Microwave, Range, Refrigerator, Wall Oven
- Dining Room Level: First Floor
- Dining Room Features: Flooring - Hardwood
Bedrooms
- Bedrooms: 4
- Master Bedroom Level: Second Floor
- Master Bedroom Features: Bathroom - Full, Closet
- Bedroom 2 Level: Second Floor
- Master Bedroom Features: Closet
- Bedroom 3 Level: Second Floor
- Master Bedroom Features: Closet
Other Rooms
- Total Rooms: 10
- Living Room Level: First Floor
- Living Room Features: Flooring - Hardwood
- Laundry Room Features: Full
Bathrooms
- Full Baths: 2
- Bathroom 1 Level: First Floor
- Bathroom 1 Features: Bathroom - Full, Bathroom - With Tub & Shower, Window(s) - Stained Glass
- Bathroom 2 Level: Second Floor
- Bathroom 2 Features: Bathroom - Full, Bathroom - With Shower Stall, Closet - Linen
- Bathroom 3 Level: Third Floor
Amenities
- Highway Access
- Public School
- Public Transportation
- Stables
Utilities
- Heating: Electric Baseboard, Hot Water Baseboard, Other (See Remarks)
- Cooling: Window AC
- Utility Connections: for Electric Oven, for Gas Range
- Water: City/Town Water, Private
- Sewer: On-Site, Private Sewerage
Garage & Parking
- Parking Features: 1-10 Spaces, Off-Street
- Parking Spaces: 6
Interior Features
- Square Feet: 2167
- Accessability Features: Unknown
Construction
- Year Built: 1890
- Type: Detached
- Style: Farmhouse, Motel/Cottage/Efficiency
- Construction Type: Aluminum, Frame
- Foundation Info: Brick
- Roof Material: Aluminum, Asphalt/Fiberglass Shingles
- Lead Paint: Unknown
- Warranty: No
Exterior & Lot
- Lot Description: Cleared, Farmland, Scenic View(s)
- Exterior Features: Deck, Pool - Above Ground, Porch, Stone Wall, Storage Shed
- Road Type: Public
Other Information
- MLS ID# 73254943
- Last Updated: 09/05/24
- HOA: No
- Reqd Own Association: Unknown
Property History click or tap to expand
| Date | Event | Price | Price/Sq Ft | Source |
|---|---|---|---|---|
| 08/06/2024 | Active | $639,900 | $295 | MLSPIN |
| 08/02/2024 | Price Change | $639,900 | $295 | MLSPIN |
| 06/23/2024 | Active | $650,000 | $300 | MLSPIN |
| 06/19/2024 | New | $650,000 | $300 | MLSPIN |
Mortgage Calculator
Map & Resources
VA Boston Healthcare System - Brockton
Hospital
1.03mi
Easton Fire Department
Fire Station
0.8mi
West Meadows
Municipal Park
0.58mi
West Meadows Wildlife Management Area
State Park
0.88mi
Eastondale Playground
Park
0.53mi
West Bridgewater State Forest
Recreation Ground
0.63mi
West Bridgewater State Forest
Recreation Ground
0.8mi
Mutual Oil
Gas Station
0.93mi
CITGO
Gas Station
0.93mi
Crescent Credit Union
Bank
0.92mi
Seller's Representative: Lenia Driscoll, Brownstone Realty Group
MLS ID#: 73254943
© 2024 MLS Property Information Network, Inc.. All rights reserved.
The property listing data and information set forth herein were provided to MLS Property Information Network, Inc. from third party sources, including sellers, lessors and public records, and were compiled by MLS Property Information Network, Inc. The property listing data and information are for the personal, non commercial use of consumers having a good faith interest in purchasing or leasing listed properties of the type displayed to them and may not be used for any purpose other than to identify prospective properties which such consumers may have a good faith interest in purchasing or leasing. MLS Property Information Network, Inc. and its subscribers disclaim any and all representations and warranties as to the accuracy of the property listing data and information set forth herein.
MLS PIN data last updated at 2024-09-05 12:54:00



