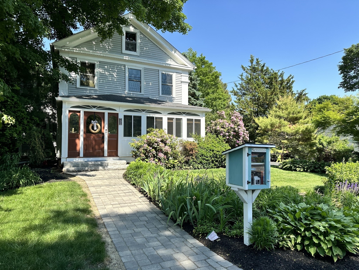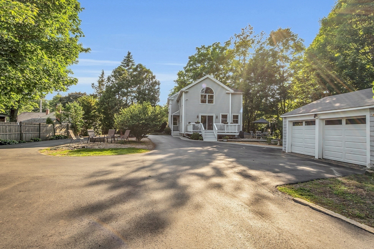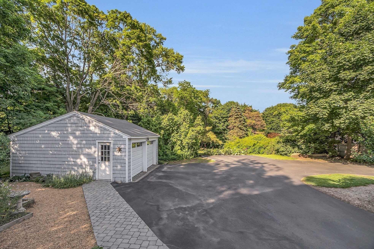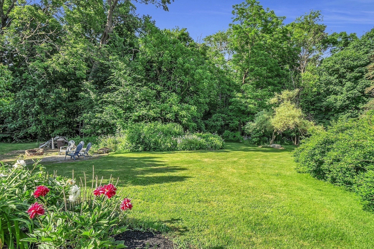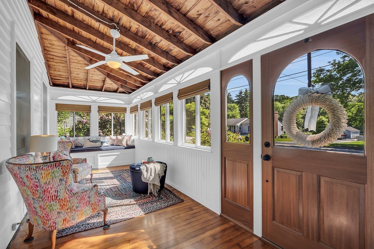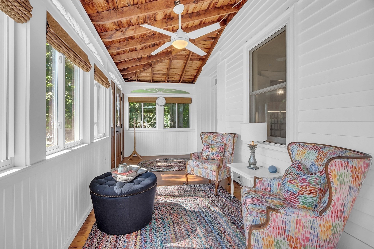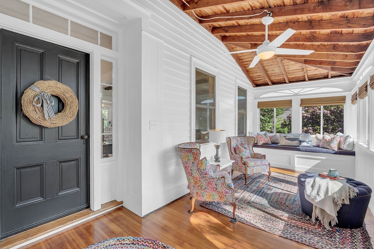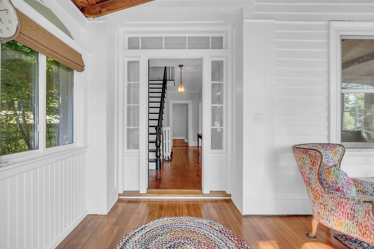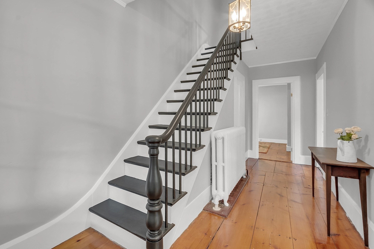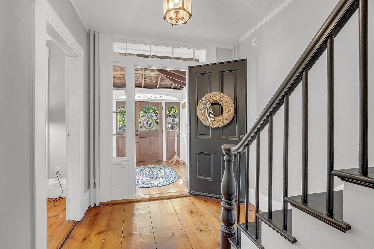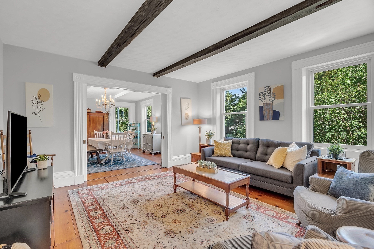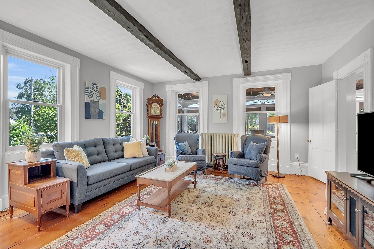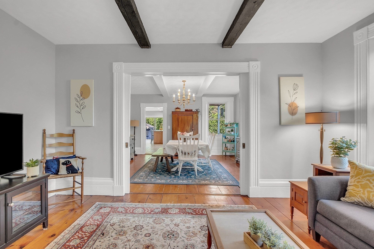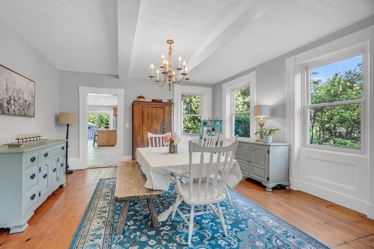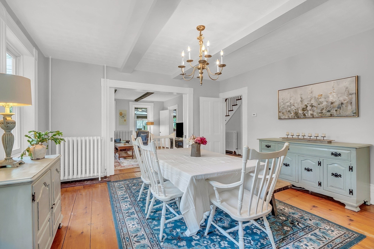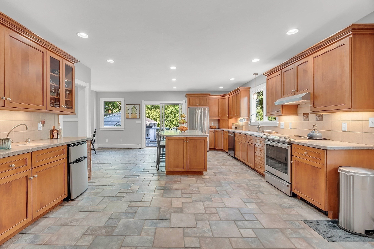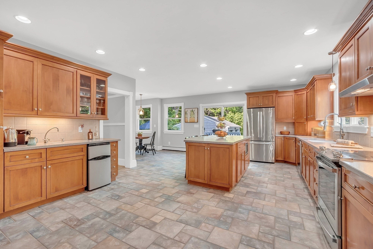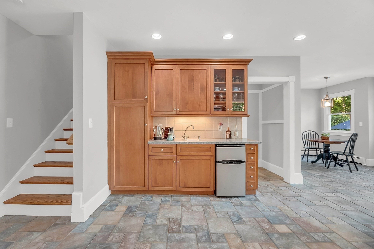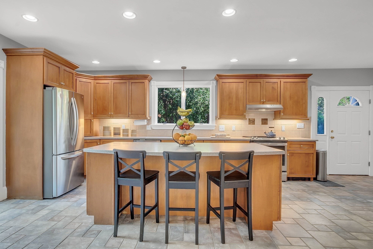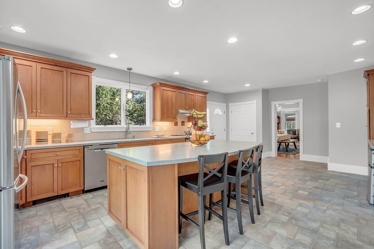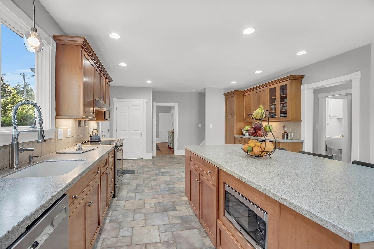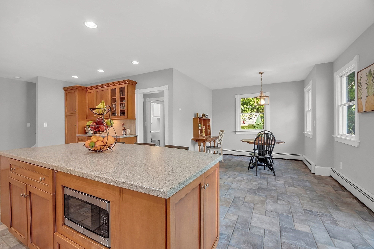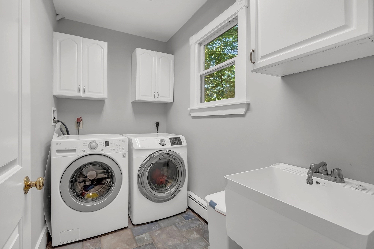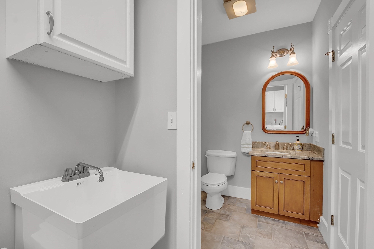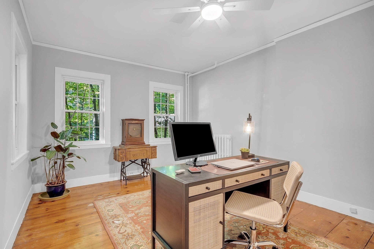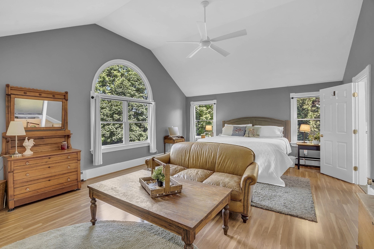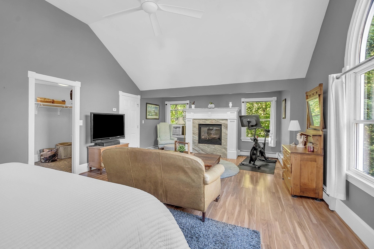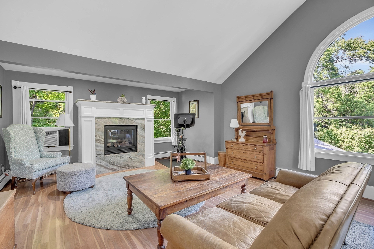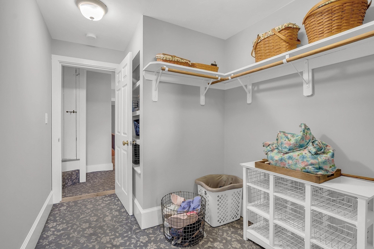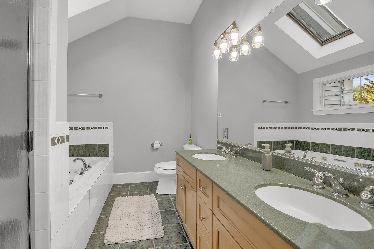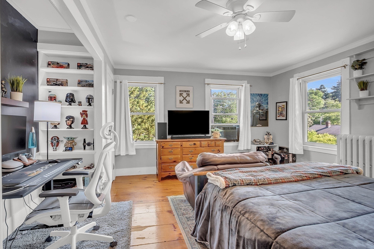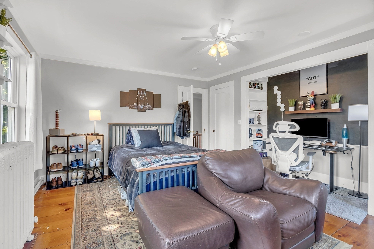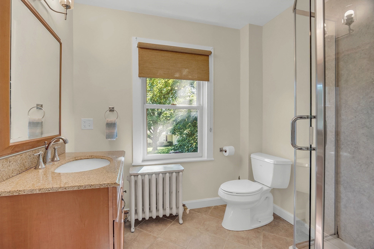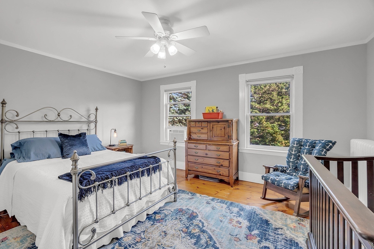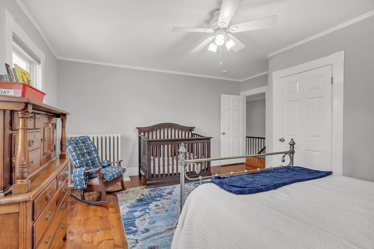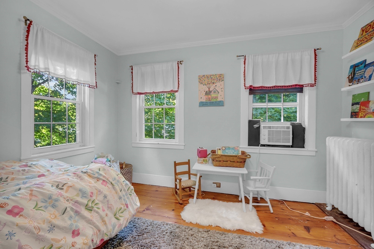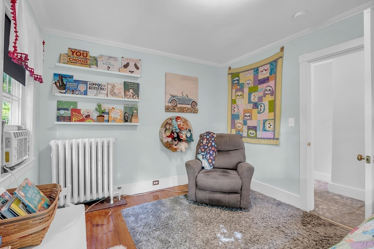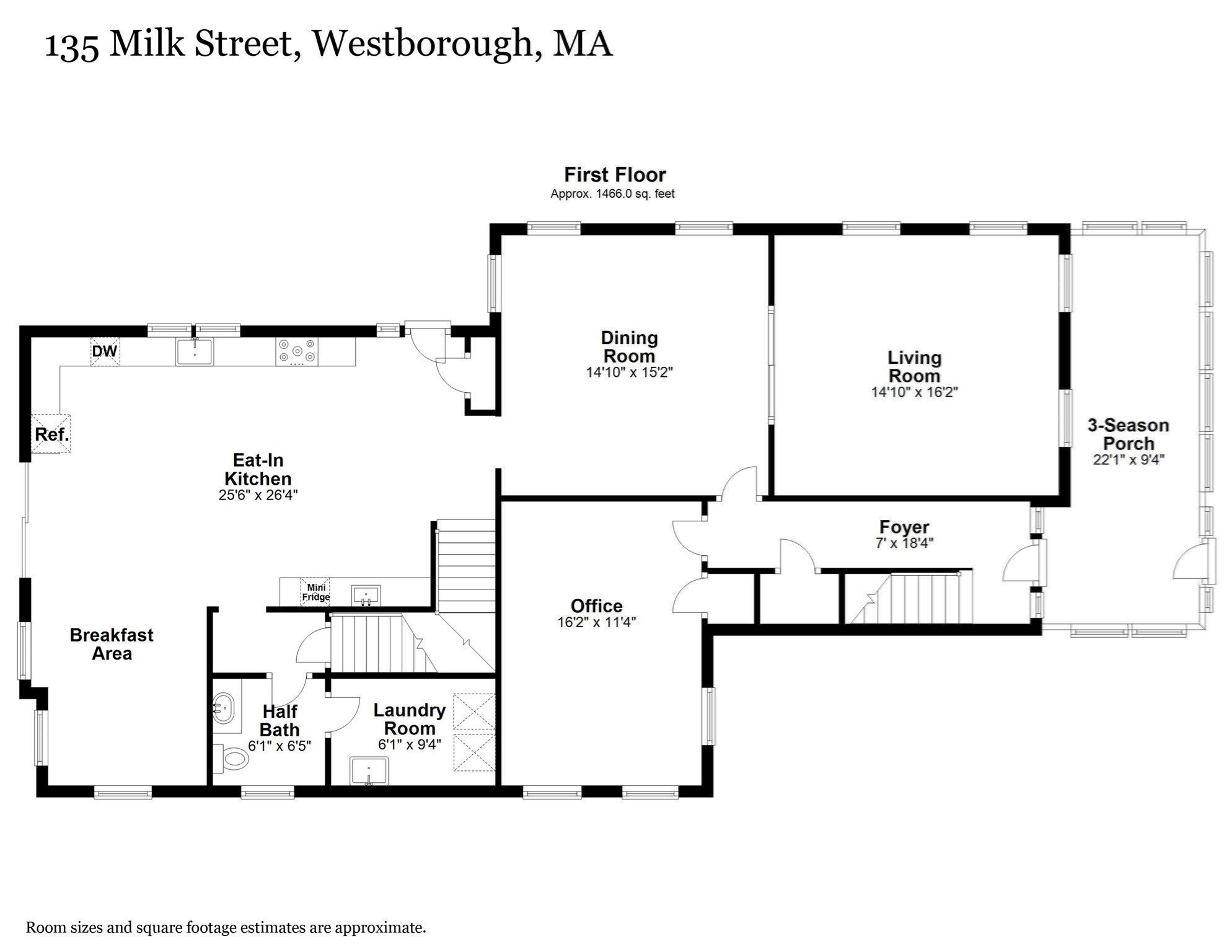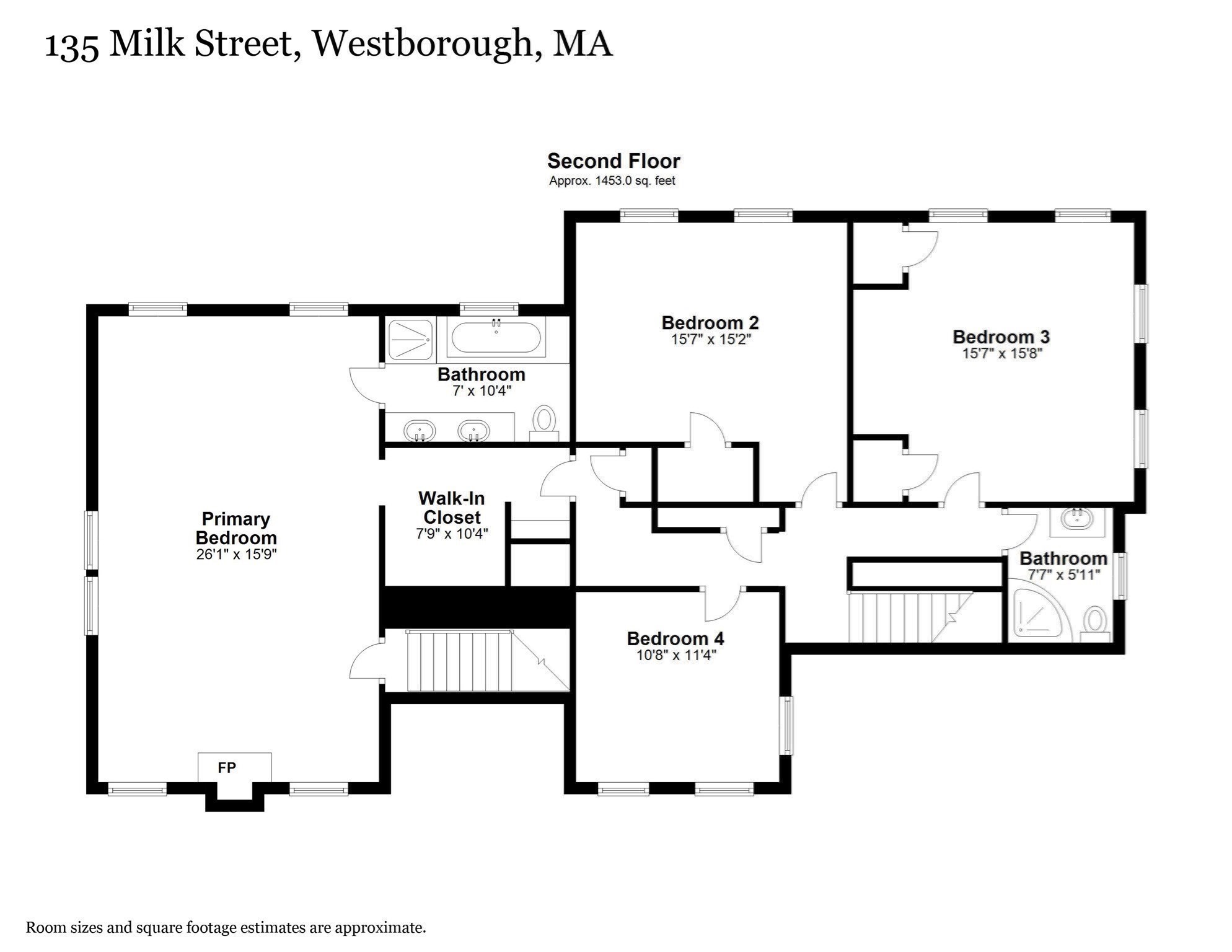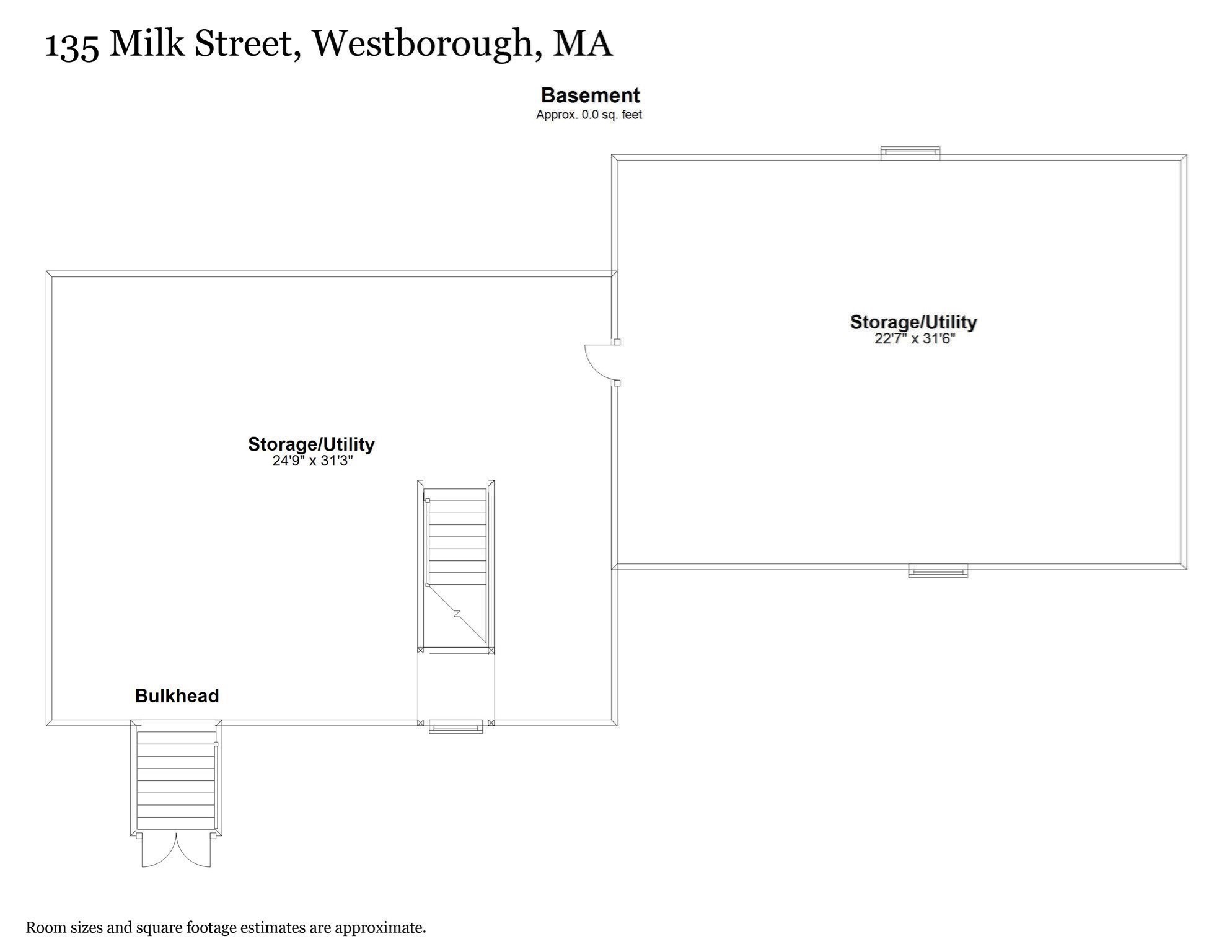Property Description
Property Overview
Property Details click or tap to expand
Kitchen, Dining, and Appliances
- Kitchen Dimensions: 25X26
- Balcony / Deck, Bathroom - Half, Breakfast Bar / Nook, Exterior Access, Flooring - Stone/Ceramic Tile, Kitchen Island, Recessed Lighting, Slider, Stainless Steel Appliances, Wet bar
- Dishwasher, Dryer, Microwave, Range, Refrigerator, Vent Hood, Washer, Washer Hookup
- Dining Room Dimensions: 14X15
- Dining Room Level: First Floor
- Dining Room Features: Flooring - Wood
Bedrooms
- Bedrooms: 4
- Master Bedroom Dimensions: 26X15
- Master Bedroom Level: Second Floor
- Master Bedroom Features: Bathroom - Full, Ceiling - Cathedral, Ceiling Fan(s), Closet - Walk-in, Double Vanity, Fireplace, Flooring - Laminate, Flooring - Wall to Wall Carpet
- Bedroom 2 Dimensions: 15X15
- Bedroom 2 Level: Second Floor
- Master Bedroom Features: Ceiling Fan(s), Closet, Flooring - Wood
- Bedroom 3 Dimensions: 15X15
- Bedroom 3 Level: Second Floor
- Master Bedroom Features: Ceiling Fan(s), Closet, Flooring - Wood
Other Rooms
- Total Rooms: 8
- Living Room Dimensions: 14X16
- Living Room Level: First Floor
- Living Room Features: Flooring - Wood
- Laundry Room Features: Bulkhead, Full, Sump Pump, Unfinished Basement
Bathrooms
- Full Baths: 2
- Half Baths 1
- Master Bath: 1
- Bathroom 1 Dimensions: 7X10
- Bathroom 1 Level: Second Floor
- Bathroom 1 Features: Bathroom - Tiled With Tub & Shower, Ceiling - Vaulted, Double Vanity, Flooring - Stone/Ceramic Tile, Jacuzzi / Whirlpool Soaking Tub
- Bathroom 2 Dimensions: 7X5
- Bathroom 2 Level: Second Floor
- Bathroom 2 Features: Bathroom - With Shower Stall
- Bathroom 3 Dimensions: 6X6
- Bathroom 3 Level: First Floor
- Bathroom 3 Features: Bathroom - Half
Amenities
- Golf Course
- Highway Access
- House of Worship
- Laundromat
- Medical Facility
- Public School
- Shopping
- T-Station
- Walk/Jog Trails
Utilities
- Heating: Central Heat, Electric Baseboard, Gas, Hot Air Gravity, Hot Water Baseboard, Hot Water Radiators, Other (See Remarks), Steam, Unit Control
- Heat Zones: 3
- Hot Water: Natural Gas
- Cooling: Window AC
- Electric Info: 200 Amps
- Utility Connections: for Electric Dryer, for Electric Range, Washer Hookup
- Water: City/Town Water, Private
- Sewer: City/Town Sewer, Private
Garage & Parking
- Garage Parking: Detached
- Garage Spaces: 2
- Parking Features: 1-10 Spaces, Off-Street, Paved Driveway
- Parking Spaces: 8
Interior Features
- Square Feet: 3064
- Fireplaces: 1
- Accessability Features: Unknown
Construction
- Year Built: 1870
- Type: Detached
- Style: Colonial, Detached,
- Construction Type: Aluminum, Frame
- Foundation Info: Fieldstone, Poured Concrete
- Roof Material: Aluminum, Asphalt/Fiberglass Shingles
- Flooring Type: Hardwood, Pine, Tile, Wall to Wall Carpet
- Lead Paint: Unknown
- Warranty: No
Exterior & Lot
- Exterior Features: Deck - Wood, Gutters, Porch - Screened
- Road Type: Public
Other Information
- MLS ID# 73248101
- Last Updated: 09/11/24
- HOA: No
- Reqd Own Association: Unknown
Property History click or tap to expand
| Date | Event | Price | Price/Sq Ft | Source |
|---|---|---|---|---|
| 08/06/2024 | Active | $850,000 | $277 | MLSPIN |
| 08/02/2024 | Back on Market | $850,000 | $277 | MLSPIN |
| 07/12/2024 | Under Agreement | $850,000 | $277 | MLSPIN |
| 07/04/2024 | Active | $850,000 | $277 | MLSPIN |
| 06/30/2024 | Back on Market | $850,000 | $277 | MLSPIN |
| 06/23/2024 | Contingent | $850,000 | $277 | MLSPIN |
| 06/09/2024 | Active | $850,000 | $277 | MLSPIN |
| 06/05/2024 | New | $850,000 | $277 | MLSPIN |
Mortgage Calculator
Map & Resources
Sarah W Gibbons Middle School
Public Middle School, Grades: 7-8
0.56mi
J. Harding Armstrong Elementary School
Public Elementary School, Grades: K-3
0.6mi
Dunkin'
Donut & Coffee Shop
0.33mi
Domino's
Pizzeria
0.93mi
Papa Gino's
Pizzeria
0.28mi
Sapporo
Restaurant
0.86mi
Arturo's
Italian Restaurant
0.87mi
Mawa House
Indian Restaurant
0.9mi
Westborough Fire Department
Fire Station
0.8mi
Westborough Police Dept
Local Police
0.94mi
Planet Fitness
Fitness Centre
0.39mi
NorthStar Ice Sports
Sports Centre. Sports: Ice Skating, Ice Hockey
0.66mi
Fox Hill Parcel
Nature Reserve
0.52mi
Wayne F. MacCallum Wildlife Management Area
State Park
0.67mi
George H. Nichols F.C.
State Park
0.76mi
Cedar Swamp
State Park
0.92mi
Bay State Green
Park
0.92mi
Westborough Country Club
Golf Course
0.57mi
Santander
Bank
0.89mi
Gasco
Gas Station
0.79mi
BP
Gas Station
0.88mi
Mobil
Gas Station
0.91mi
Shell
Gas Station
0.92mi
Westborough Public Library
Library
0.91mi
Bernie & Phyls Furniture
Furniture
0.81mi
CVS Pharmacy
Pharmacy
0.89mi
Marshalls
Department Store
0.92mi
BP Shop
Convenience
0.89mi
Shell
Convenience
0.92mi
Super Stop & Shop
Supermarket
0.91mi
Dollar Tree
Variety Store
0.44mi
Ocean State Job Lot
Variety Store
0.5mi
Seller's Representative: Amy Dwyer, Keller Williams Boston MetroWest
MLS ID#: 73248101
© 2024 MLS Property Information Network, Inc.. All rights reserved.
The property listing data and information set forth herein were provided to MLS Property Information Network, Inc. from third party sources, including sellers, lessors and public records, and were compiled by MLS Property Information Network, Inc. The property listing data and information are for the personal, non commercial use of consumers having a good faith interest in purchasing or leasing listed properties of the type displayed to them and may not be used for any purpose other than to identify prospective properties which such consumers may have a good faith interest in purchasing or leasing. MLS Property Information Network, Inc. and its subscribers disclaim any and all representations and warranties as to the accuracy of the property listing data and information set forth herein.
MLS PIN data last updated at 2024-09-11 10:54:00



