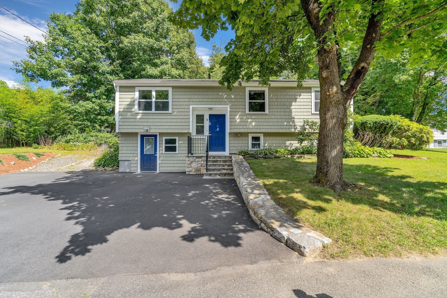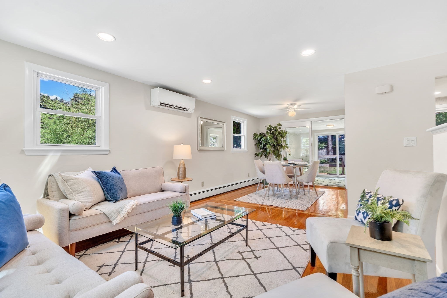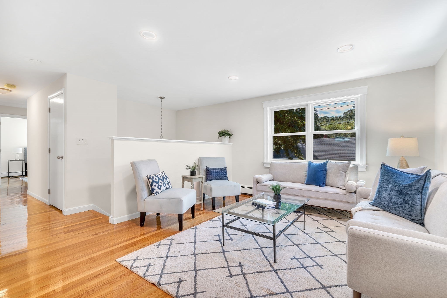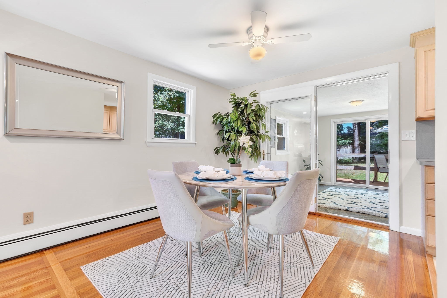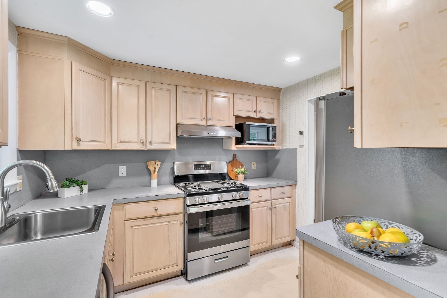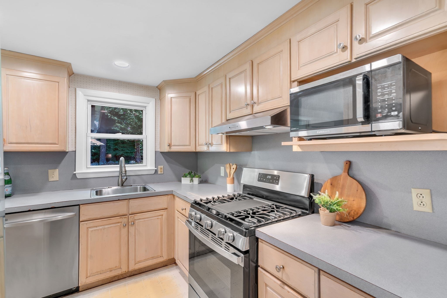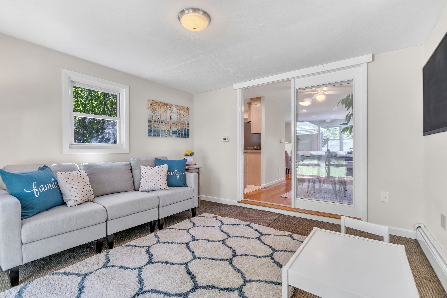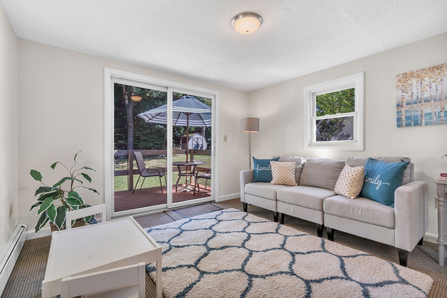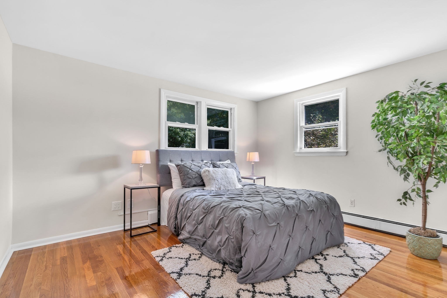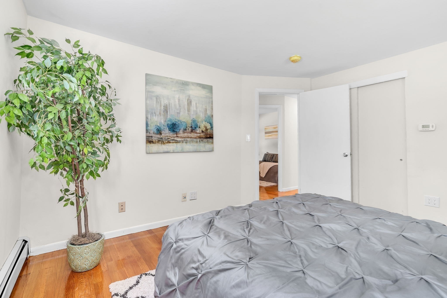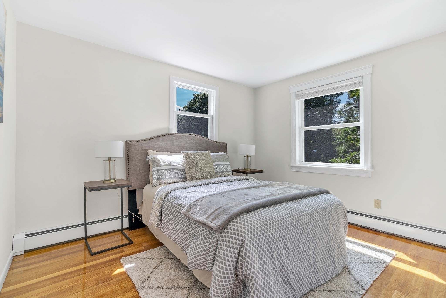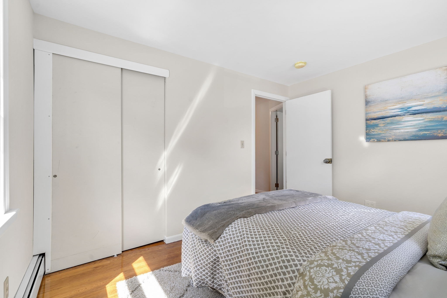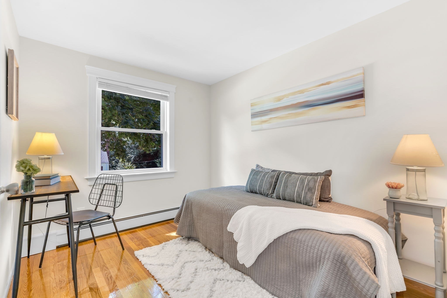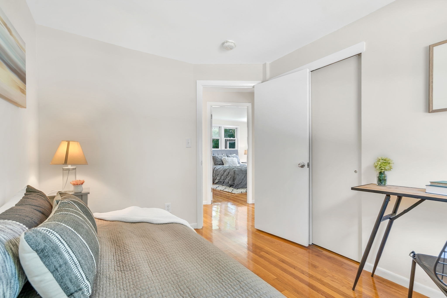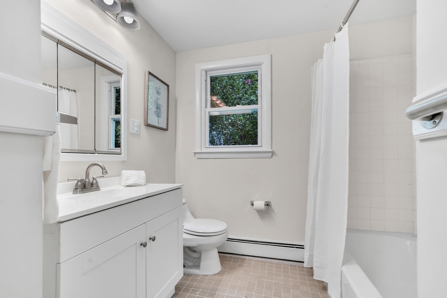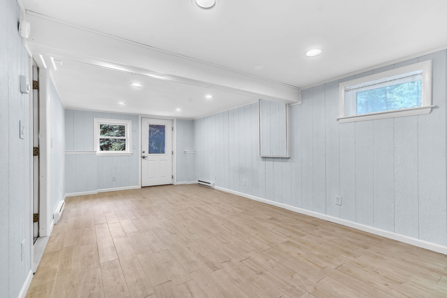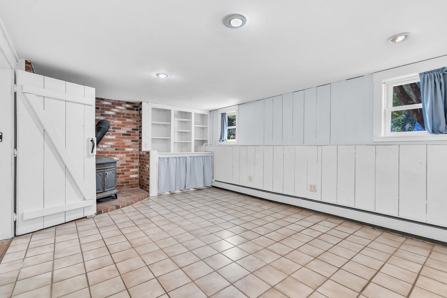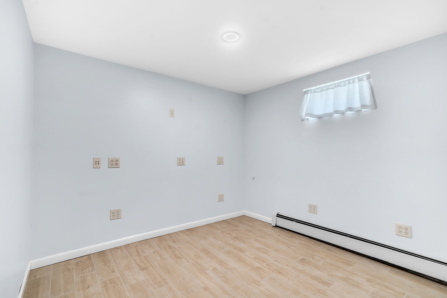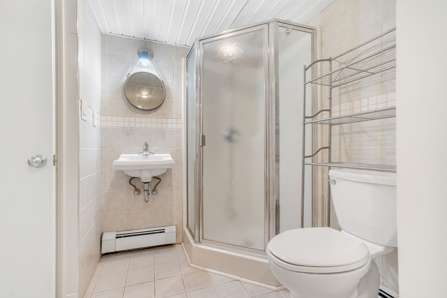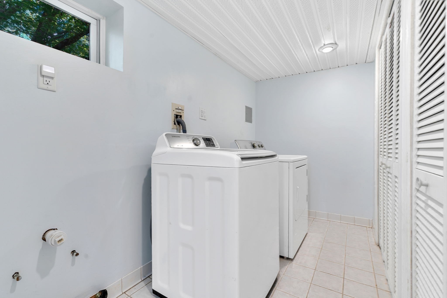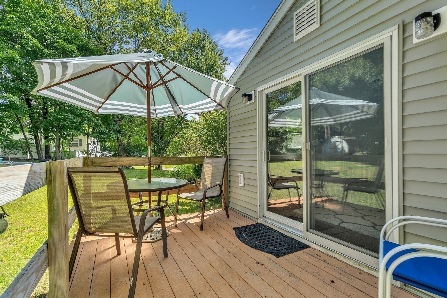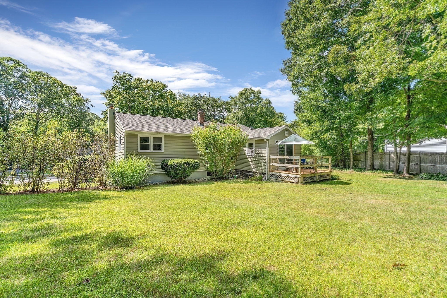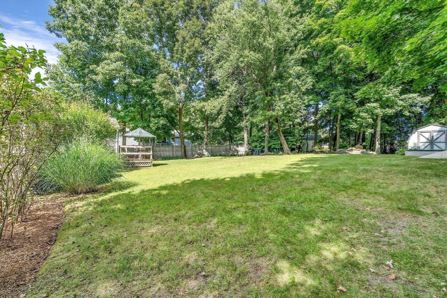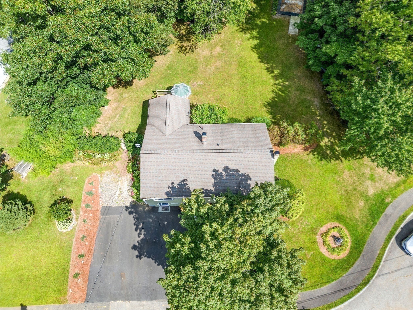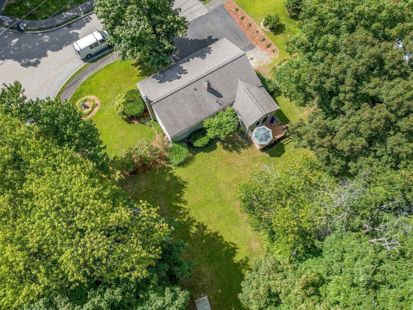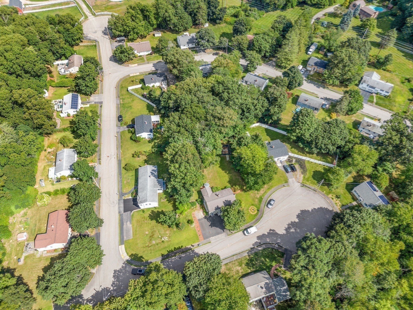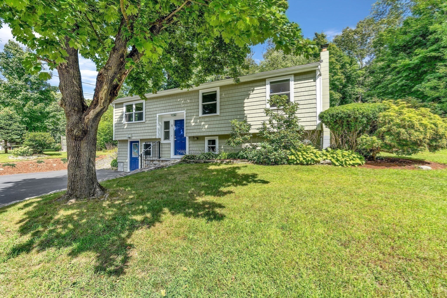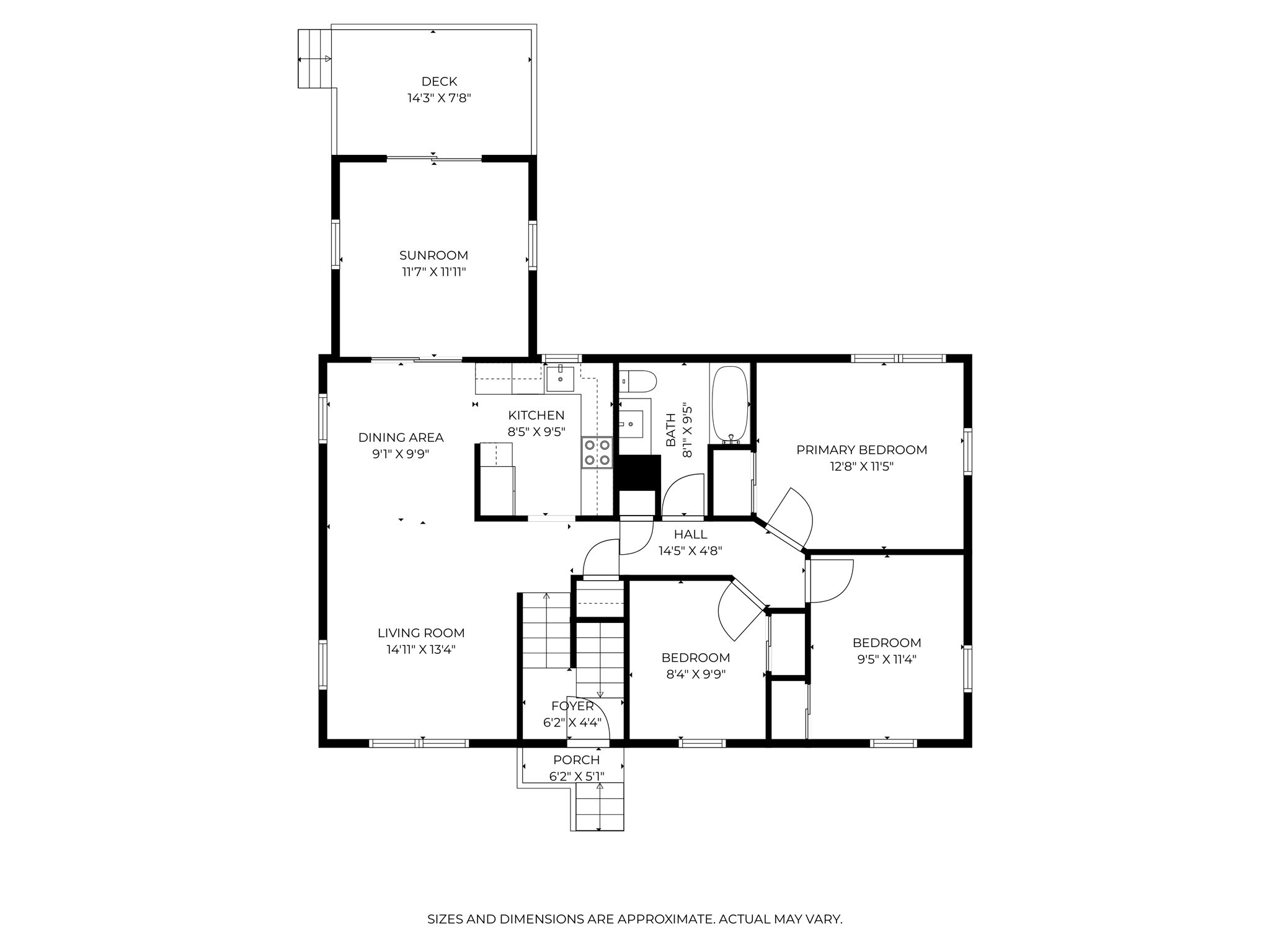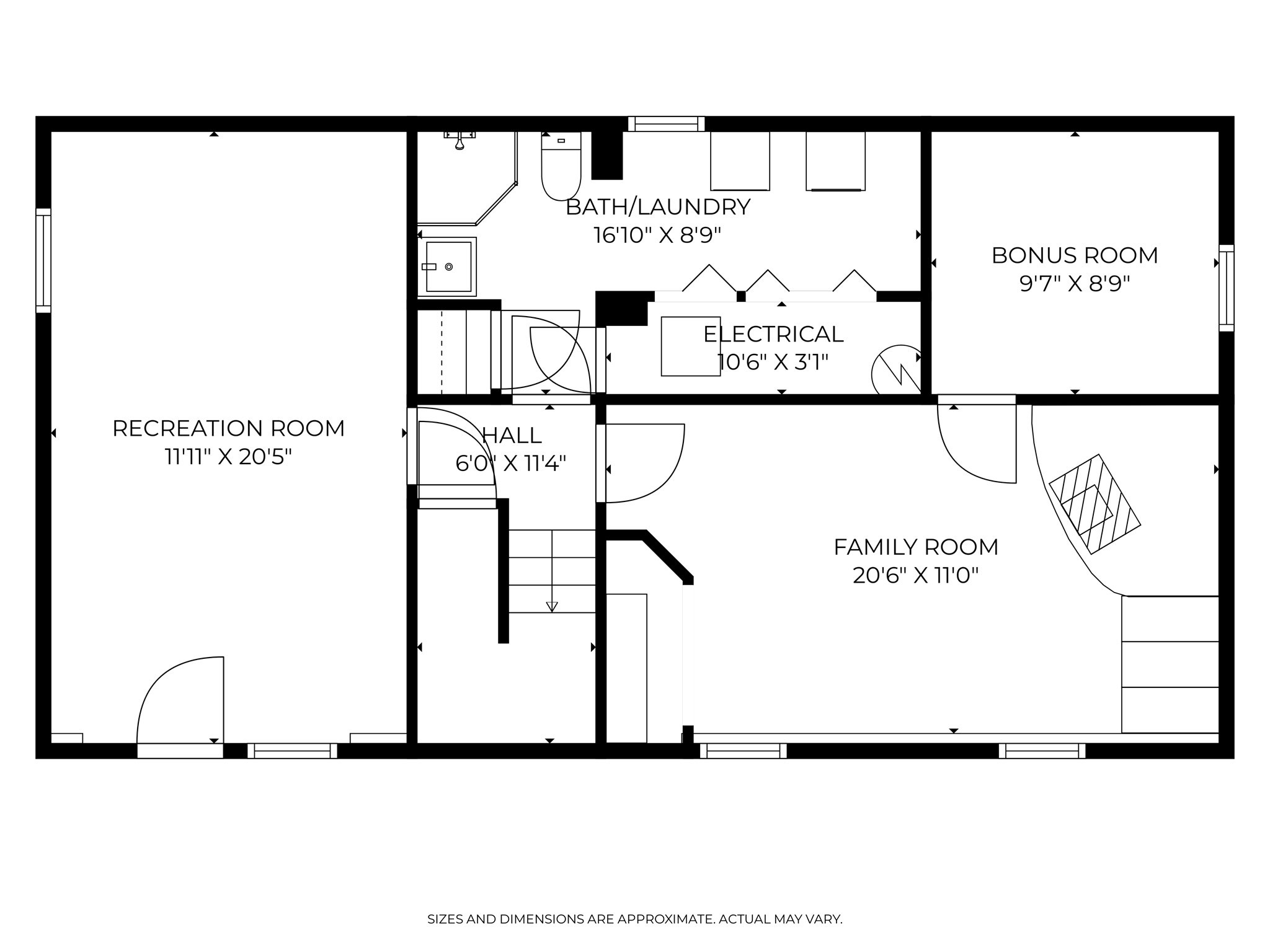Property Description
Property Overview
Property Details click or tap to expand
Kitchen, Dining, and Appliances
- Kitchen Dimensions: 9X10
- Flooring - Laminate, Gas Stove, Recessed Lighting, Stainless Steel Appliances
- Dishwasher, Disposal, Dryer, Freezer, Microwave, Range, Refrigerator, Washer
- Dining Room Dimensions: 9X10
- Dining Room Features: Ceiling Fan(s), Flooring - Hardwood, Lighting - Overhead, Open Floor Plan
Bedrooms
- Bedrooms: 3
- Master Bedroom Dimensions: 13X12
- Master Bedroom Features: Closet, Flooring - Hardwood
- Bedroom 2 Dimensions: 10X11
- Master Bedroom Features: Closet, Flooring - Hardwood
- Bedroom 3 Dimensions: 8X10
- Master Bedroom Features: Closet, Flooring - Hardwood
Other Rooms
- Total Rooms: 7
- Living Room Dimensions: 15X13
- Living Room Features: Flooring - Hardwood, Open Floor Plan, Recessed Lighting, Remodeled
- Family Room Dimensions: 21X11
- Family Room Level: Basement
- Family Room Features: Closet, Flooring - Stone/Ceramic Tile, Open Floor Plan, Recessed Lighting, Wood / Coal / Pellet Stove
- Laundry Room Features: Finished, Full, Interior Access, Other (See Remarks), Walk Out
Bathrooms
- Full Baths: 2
- Bathroom 1 Dimensions: 8X10
- Bathroom 1 Features: Bathroom - Full, Bathroom - Tiled With Tub & Shower, Flooring - Stone/Ceramic Tile
Amenities
- Bike Path
- Conservation Area
- Golf Course
- Highway Access
- House of Worship
- Medical Facility
- Park
- Private School
- Public School
- Public Transportation
- Shopping
- Stables
- T-Station
- Walk/Jog Trails
Utilities
- Heating: Active Solar, Electric Baseboard, Electric Baseboard, Gas, Hot Air Gravity, Hot Water Baseboard, Hot Water Radiators, Other (See Remarks), Unit Control
- Heat Zones: 5
- Hot Water: Natural Gas
- Cooling: Ductless Mini-Split System
- Cooling Zones: 1
- Electric Info: 200 Amps
- Water: City/Town Water, Private
- Sewer: City/Town Sewer, Private
Garage & Parking
- Parking Features: 1-10 Spaces, Improved Driveway, Off-Street, Paved Driveway
- Parking Spaces: 4
Interior Features
- Square Feet: 1874
- Fireplaces: 1
- Accessability Features: Unknown
Construction
- Year Built: 1960
- Type: Detached
- Style: Mid-Rise, Other (See Remarks), Split Entry
- Construction Type: Aluminum, Frame
- Foundation Info: Poured Concrete
- Roof Material: Aluminum, Asphalt/Fiberglass Shingles
- Flooring Type: Tile, Wood
- Lead Paint: Unknown
- Warranty: No
Exterior & Lot
- Lot Description: Paved Drive
- Exterior Features: Deck - Composite, Gutters, Professional Landscaping
- Road Type: Cul-De-Sac, Public
Other Information
- MLS ID# 73284033
- Last Updated: 09/10/24
- HOA: No
- Reqd Own Association: Unknown
Property History click or tap to expand
| Date | Event | Price | Price/Sq Ft | Source |
|---|---|---|---|---|
| 09/10/2024 | Contingent | $575,000 | $307 | MLSPIN |
| 09/07/2024 | Active | $575,000 | $307 | MLSPIN |
| 09/03/2024 | New | $575,000 | $307 | MLSPIN |
| 01/01/2010 | Sold | $285,000 | $155 | MLSPIN |
| 12/09/2009 | Under Agreement | $299,900 | $163 | MLSPIN |
| 10/12/2009 | Active | $309,900 | $169 | MLSPIN |
| 10/12/2009 | Active | $299,900 | $163 | MLSPIN |
Mortgage Calculator
Map & Resources
J. Harding Armstrong Elementary School
Public Elementary School, Grades: K-3
0.58mi
Sarah W Gibbons Middle School
Public Middle School, Grades: 7-8
0.59mi
Starbucks
Coffee Shop
0.75mi
Starbucks
Coffee Shop
0.89mi
Dunkin'
Donut & Coffee Shop
0.59mi
Subway
Sandwich (Fast Food)
0.68mi
Chipotle
Mexican (Fast Food)
0.85mi
Burger King
Burger (Fast Food)
0.89mi
Dunkin' Donuts
Donut & Coffee Shop
0.92mi
Papa Gino's
Pizzeria
0.54mi
Westborough Fire Department
Fire Station
0.61mi
Westborough Police Dept
Local Police
0.76mi
Planet Fitness
Fitness Centre
0.66mi
NorthStar Ice Sports
Sports Centre. Sports: Ice Skating, Ice Hockey
0.57mi
Fox Hill Parcel
Nature Reserve
0.62mi
Cedar Swamp
State Park
0.63mi
Wayne F. MacCallum Wildlife Management Area
State Park
0.7mi
Mctighe & Breen Gift
Land Trust Park
0.78mi
Bay State Green
Park
0.67mi
West Main Street Historic District
Park
0.89mi
Westborough Country Club
Golf Course
0.65mi
Santander
Bank
0.61mi
Commerce Bank
Bank
0.71mi
TD Bank
Bank
0.8mi
Bank of America
Bank
0.84mi
Shalini's Threading & Spa
Spa
0.79mi
Westborough Dental Associates
Dentist
0.87mi
Gasco
Gas Station
0.59mi
Cumberland Farms
Gas Station
0.65mi
CVS Pharmacy
Pharmacy
0.6mi
Marshalls
Department Store
0.66mi
Cumberland Farms
Convenience
0.66mi
Shell
Convenience
0.67mi
BP Shop
Convenience
0.68mi
7-Eleven
Convenience
0.75mi
Super Stop & Shop
Supermarket
0.64mi
Roche Bros.
Supermarket
0.87mi
Seller's Representative: Stefanie Clifford, Keller Williams Realty Boston Northwest
MLS ID#: 73284033
© 2024 MLS Property Information Network, Inc.. All rights reserved.
The property listing data and information set forth herein were provided to MLS Property Information Network, Inc. from third party sources, including sellers, lessors and public records, and were compiled by MLS Property Information Network, Inc. The property listing data and information are for the personal, non commercial use of consumers having a good faith interest in purchasing or leasing listed properties of the type displayed to them and may not be used for any purpose other than to identify prospective properties which such consumers may have a good faith interest in purchasing or leasing. MLS Property Information Network, Inc. and its subscribers disclaim any and all representations and warranties as to the accuracy of the property listing data and information set forth herein.
MLS PIN data last updated at 2024-09-10 09:51:00



