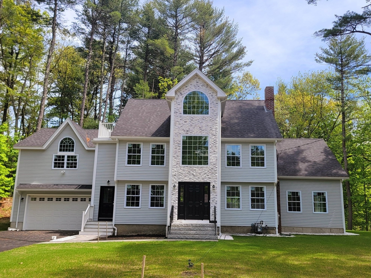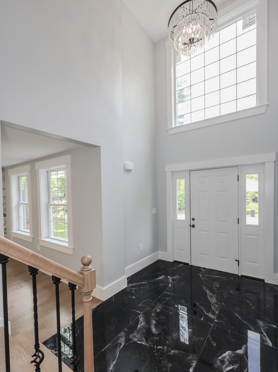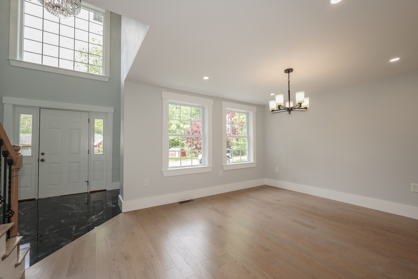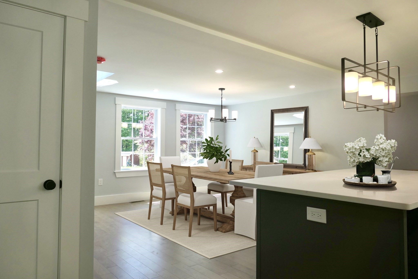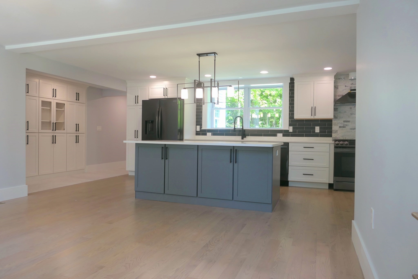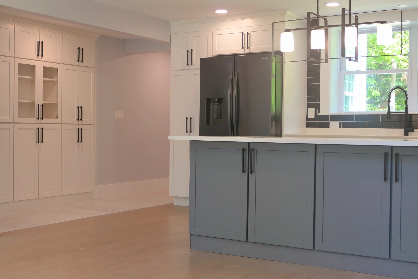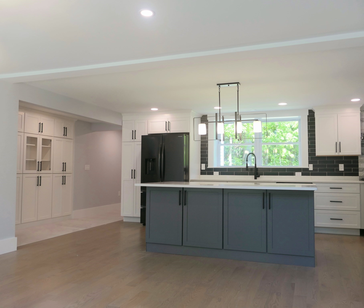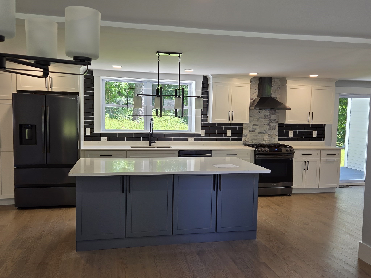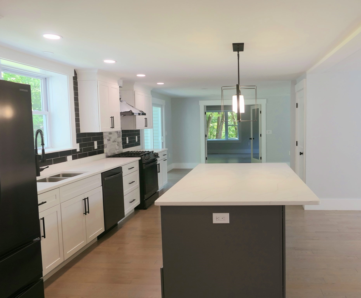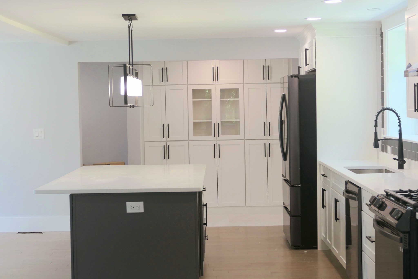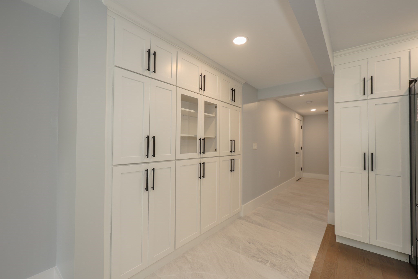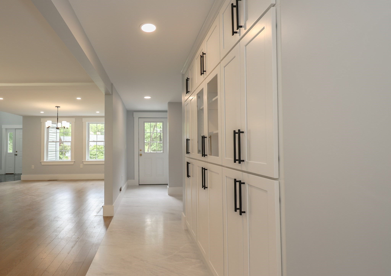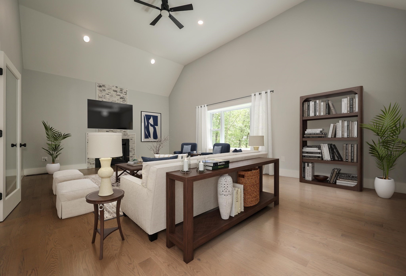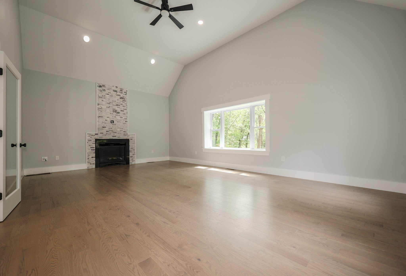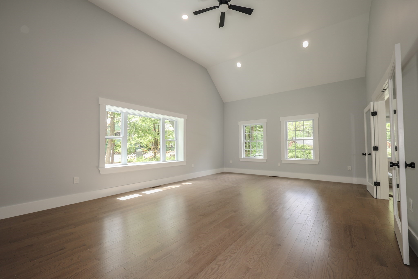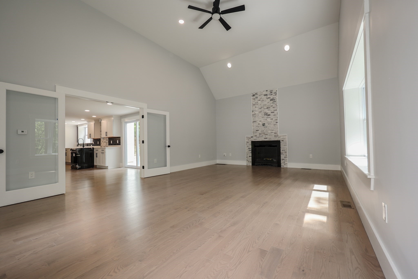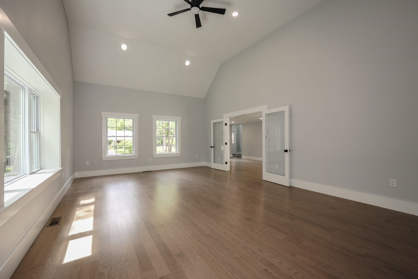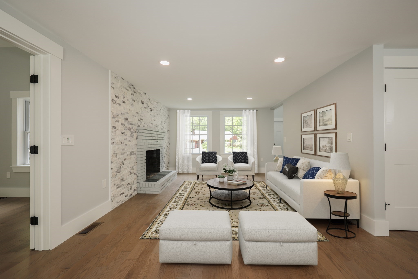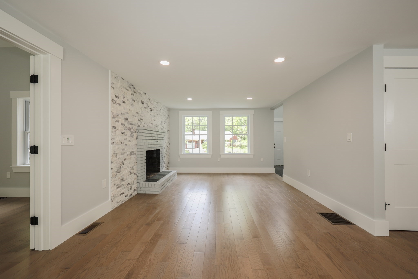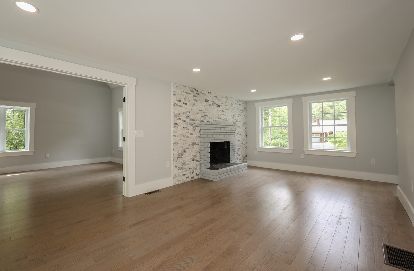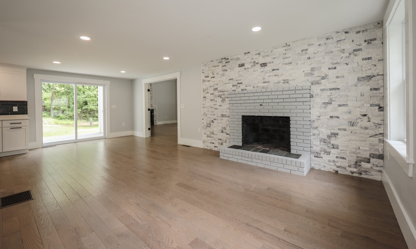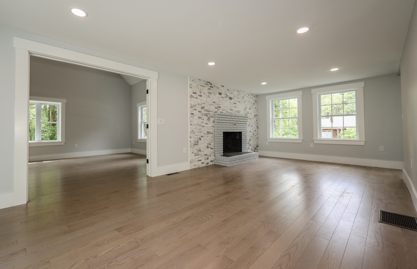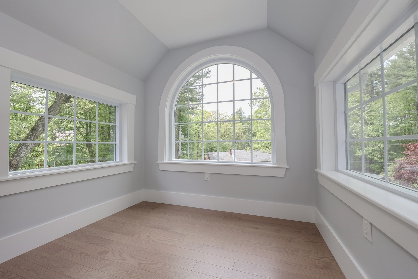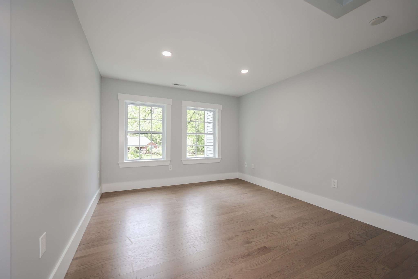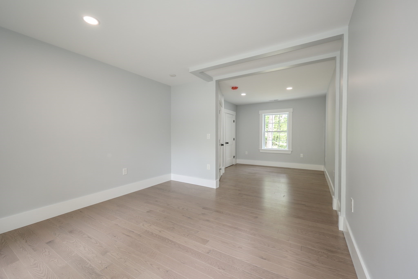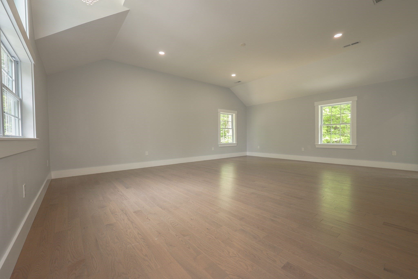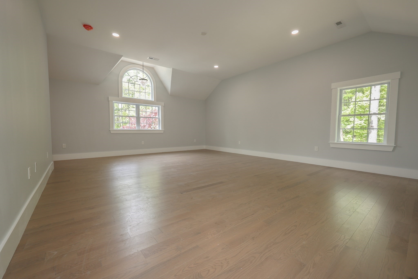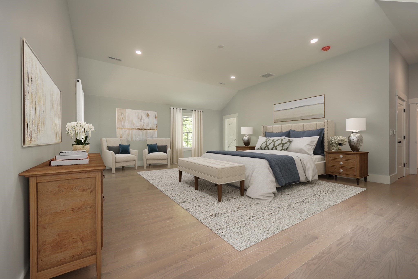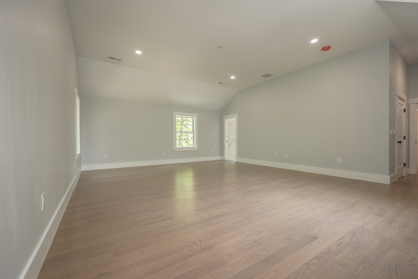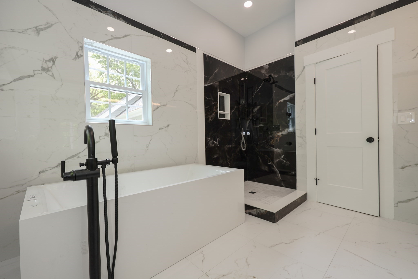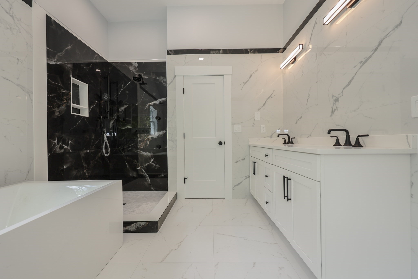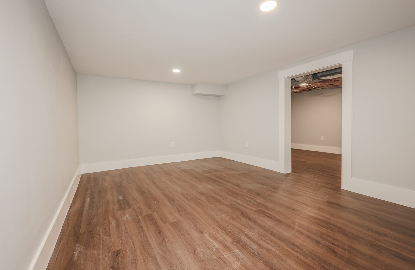Property Description
Property Overview
Property Details click or tap to expand
Kitchen, Dining, and Appliances
- Kitchen Dimensions: 12'9"X16'7"
- Kitchen Level: First Floor
- Closet/Cabinets - Custom Built, Flooring - Hardwood, Gas Stove, Kitchen Island, Lighting - Pendant, Open Floor Plan, Recessed Lighting, Stainless Steel Appliances, Wine Chiller
- Dishwasher, Freezer, Microwave, Refrigerator, Refrigerator - Wine Storage, Vent Hood, Washer Hookup
- Dining Room Dimensions: 12'9"X13'9"
- Dining Room Level: First Floor
- Dining Room Features: Flooring - Hardwood, Recessed Lighting
Bedrooms
- Bedrooms: 4
- Master Bedroom Dimensions: 20X25'6"
- Master Bedroom Level: Second Floor
- Master Bedroom Features: Bathroom - Double Vanity/Sink, Bathroom - Full, Ceiling - Cathedral, Closet - Walk-in, Flooring - Hardwood, Recessed Lighting, Window(s) - Bay/Bow/Box
- Bedroom 2 Dimensions: 13'9"X25'4"
- Bedroom 2 Level: Second Floor
- Master Bedroom Features: Closet - Double, Flooring - Hardwood, Recessed Lighting
- Bedroom 3 Dimensions: 12X13'9"
- Bedroom 3 Level: Second Floor
- Master Bedroom Features: Closet - Double, Flooring - Hardwood, Recessed Lighting
Other Rooms
- Total Rooms: 9
- Living Room Dimensions: 13'9"X25'6"
- Living Room Level: First Floor
- Living Room Features: Balcony / Deck, Fireplace, Flooring - Hardwood, Recessed Lighting, Slider
- Family Room Dimensions: 16X26
- Family Room Level: First Floor
- Family Room Features: Ceiling - Cathedral, Ceiling Fan(s), Fireplace, Flooring - Hardwood, Recessed Lighting
- Laundry Room Features: Crawl, Mixed, Partial, Partially Finished
Bathrooms
- Full Baths: 3
- Half Baths 1
- Master Bath: 1
- Bathroom 1 Dimensions: 4'6"X7'3"
- Bathroom 1 Level: First Floor
- Bathroom 1 Features: Bathroom - Half, Recessed Lighting
- Bathroom 2 Dimensions: 7'10"X11
- Bathroom 2 Level: Second Floor
- Bathroom 2 Features: Bathroom - Full, Recessed Lighting
- Bathroom 3 Level: Third Floor
- Bathroom 3 Features: Bathroom - 3/4, Recessed Lighting
Amenities
- Golf Course
- Highway Access
- House of Worship
- Public School
- Public Transportation
- Shopping
- Swimming Pool
- Tennis Court
- Walk/Jog Trails
Utilities
- Heating: Forced Air, Gas, Hot Air Gravity, Oil, Unit Control
- Heat Zones: 4
- Hot Water: Natural Gas
- Cooling: Central Air
- Cooling Zones: 4
- Electric Info: 200 Amps, 220 Volts, At Street, Circuit Breakers, Underground
- Energy Features: Insulated Doors, Insulated Windows
- Utility Connections: for Electric Dryer, for Electric Oven, for Electric Range, for Gas Oven, for Gas Range, Icemaker Connection, Washer Hookup
- Water: Nearby, Private Water
- Sewer: On-Site, Private Sewerage
Garage & Parking
- Garage Parking: Attached, Garage Door Opener, Insulated, Side Entry
- Garage Spaces: 2
- Parking Features: 1-10 Spaces, Off-Street, Paved Driveway
- Parking Spaces: 8
Interior Features
- Square Feet: 3658
- Fireplaces: 2
- Interior Features: French Doors, Internet Available - Fiber-Optic
- Accessability Features: Unknown
Construction
- Year Built: 2023
- Type: Detached
- Style: Colonial, Detached,
- Construction Type: Conventional (2x4-2x6)
- Foundation Info: Poured Concrete
- Roof Material: Aluminum, Asphalt/Fiberglass Shingles
- UFFI: No
- Flooring Type: Hardwood, Laminate, Marble
- Lead Paint: None, Unknown
- Warranty: No
Exterior & Lot
- Lot Description: Cleared, Level
- Exterior Features: Balcony, Deck - Composite
- Road Type: Paved, Public, Publicly Maint.
Other Information
- MLS ID# 73240529
- Last Updated: 07/18/24
- HOA: No
- Reqd Own Association: Unknown
- Terms: Lender Approval Required
Property History click or tap to expand
| Date | Event | Price | Price/Sq Ft | Source |
|---|---|---|---|---|
| 06/24/2024 | Active | $1,450,000 | $396 | MLSPIN |
| 06/20/2024 | Price Change | $1,450,000 | $396 | MLSPIN |
| 05/28/2024 | Active | $1,600,000 | $437 | MLSPIN |
| 05/24/2024 | New | $1,600,000 | $437 | MLSPIN |
Mortgage Calculator
Map & Resources
Nashoba Valley Technical High School
Vocational/Technical/High School, Grades: 9-12
0.31mi
Westford KinderCare
Grades: PK-K
0.63mi
Code Wiz
Prep School
0.72mi
Starbucks
Coffee Shop
0.62mi
Subway
Sandwich (Fast Food)
0.67mi
Mac-n-Choose
American (Fast Food)
0.68mi
Chipotle
Mexican (Fast Food)
0.68mi
Dunkin'
Donut & Coffee Shop
0.74mi
Seoul Kitchen
Korean Restaurant
0.51mi
Karma
Asian Restaurant
0.64mi
Pauls Diner
Diner Restaurant
0.67mi
Veterinary Dermatology of New England
Veterinary
0.67mi
Westford Fire Department
Fire Station
1.08mi
NT
Stadium. Sports: Athletics
0.14mi
Orangetheory Fitness
Fitness Centre
0.55mi
Koko Fitness Center
Fitness Centre
0.66mi
Goldfish Swim School
Swimming Pool. Sports: Swimming
0.9mi
O'Brien Farm
Nature Reserve
0.17mi
Hitchin Post Viii
Private Park
0.31mi
Fieldstone Acres
Private Park
0.34mi
Hitchin Post Viii
Private Park
0.47mi
Hitchin Post Viii
Private Park
0.49mi
Martina Gage Town Forest
Nature Reserve
0.5mi
Carlisle Meadows
Private Park
0.52mi
Hitchin Post Ix
Private Park
0.61mi
Mystery Spring
Recreation Ground
0.84mi
Cumberland Farms
Gas Station
0.71mi
Haffner's
Gas Station
0.73mi
Mobil
Gas Station
0.76mi
Middlesex Savings Bank
Bank
0.55mi
Bank of America
Bank
0.8mi
Jeanne D'Arc Credit Union
Bank
0.81mi
Eastern Bank
Bank
0.89mi
Supercuts
Hairdresser
0.66mi
The Mattress Professional
Furniture
0.63mi
Whole Foods Market
Supermarket
0.58mi
Market Basket
Supermarket
0.83mi
Cumberland Farms
Convenience
0.69mi
Haffner's
Convenience
0.73mi
Alltown
Convenience
0.77mi
Dollar Tree
Variety Store
0.7mi
Walgreens
Pharmacy
0.59mi
Seller's Representative: Peter Schwartz, Coldwell Banker Realty - Chelmsford
MLS ID#: 73240529
© 2024 MLS Property Information Network, Inc.. All rights reserved.
The property listing data and information set forth herein were provided to MLS Property Information Network, Inc. from third party sources, including sellers, lessors and public records, and were compiled by MLS Property Information Network, Inc. The property listing data and information are for the personal, non commercial use of consumers having a good faith interest in purchasing or leasing listed properties of the type displayed to them and may not be used for any purpose other than to identify prospective properties which such consumers may have a good faith interest in purchasing or leasing. MLS Property Information Network, Inc. and its subscribers disclaim any and all representations and warranties as to the accuracy of the property listing data and information set forth herein.
MLS PIN data last updated at 2024-07-18 09:59:00



