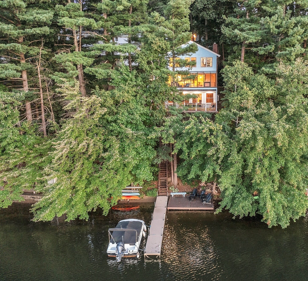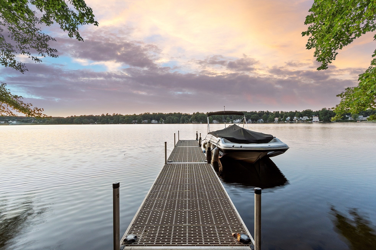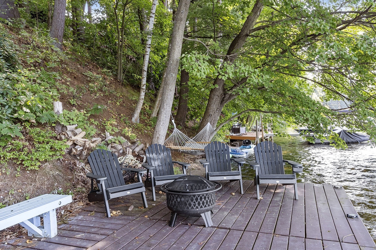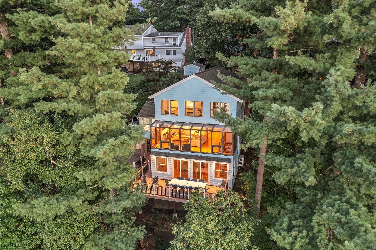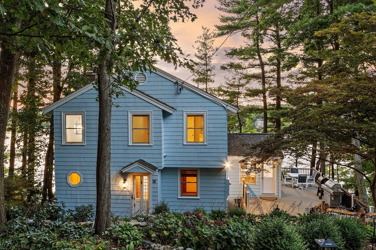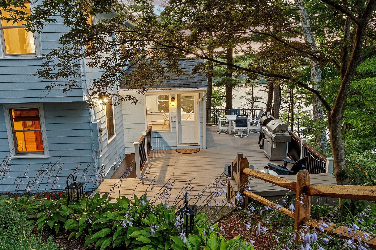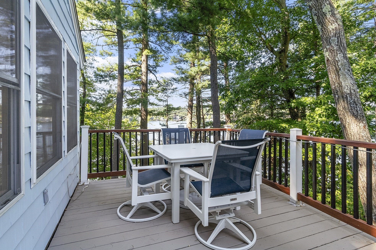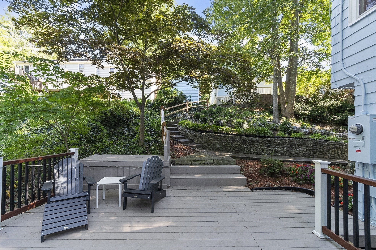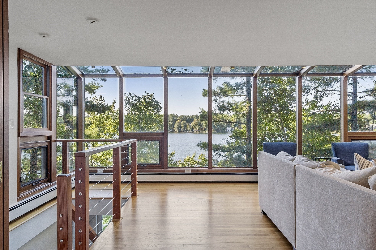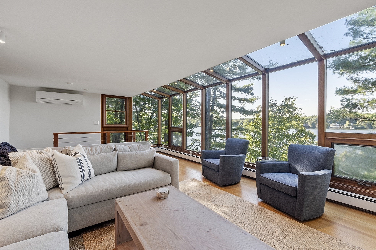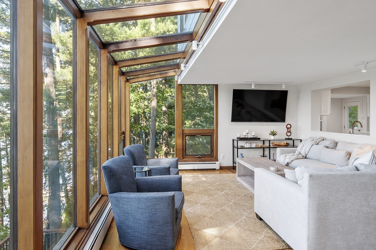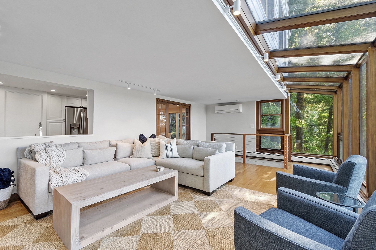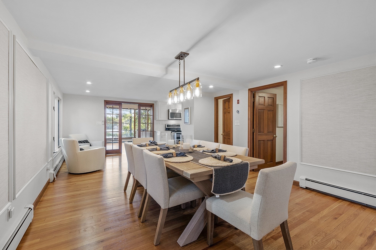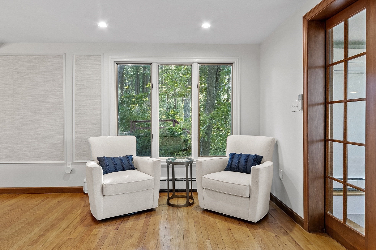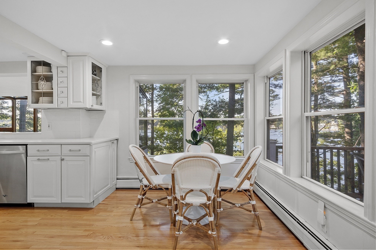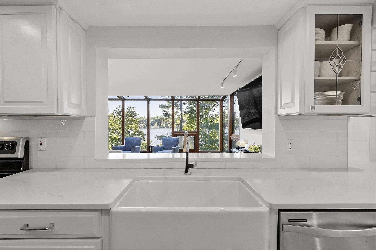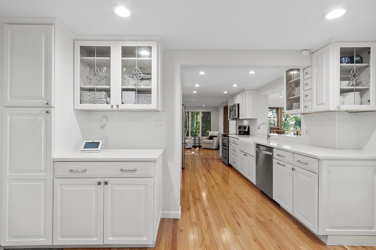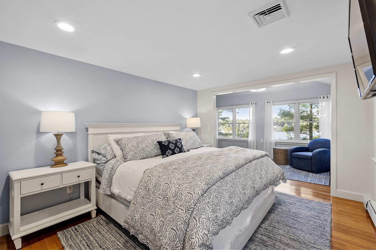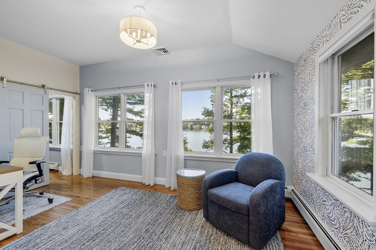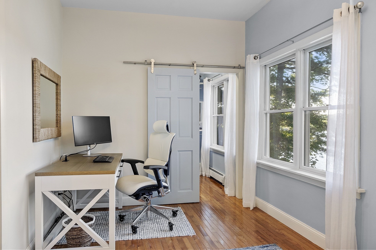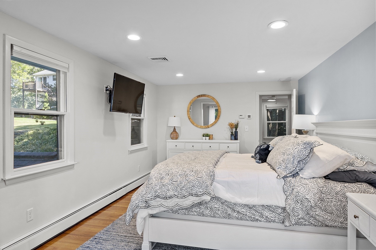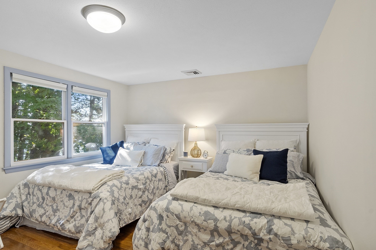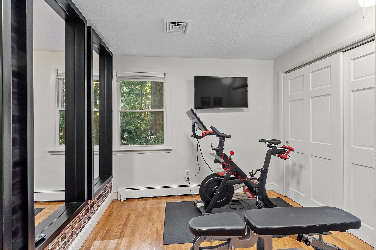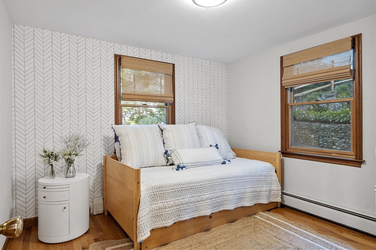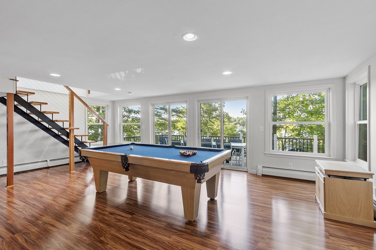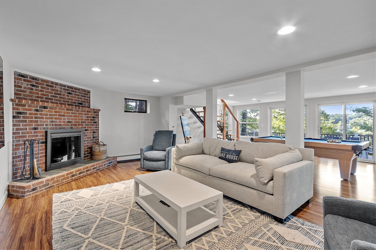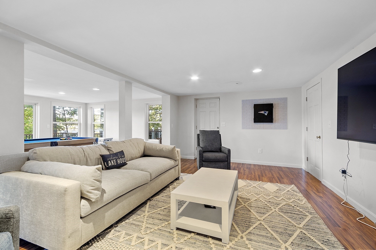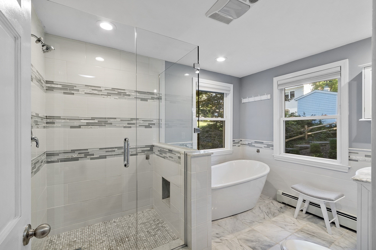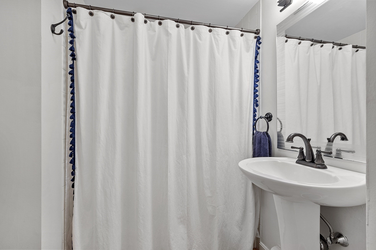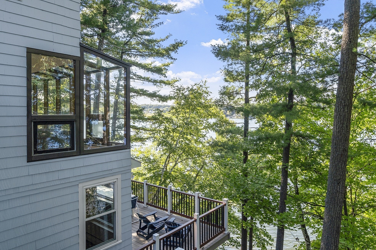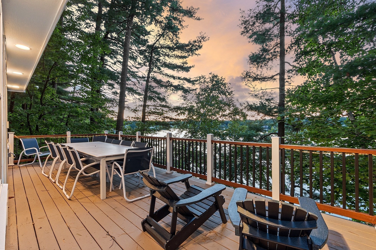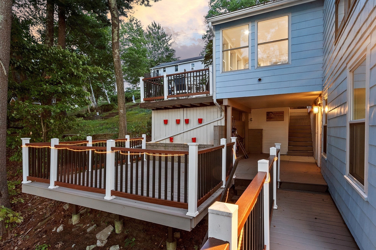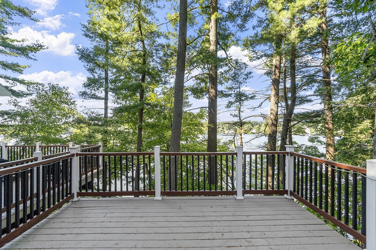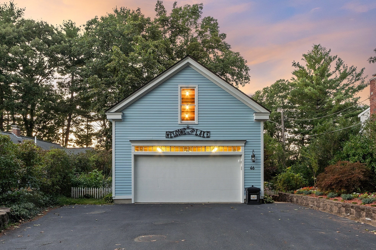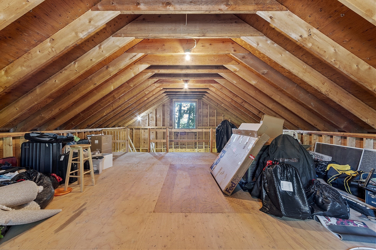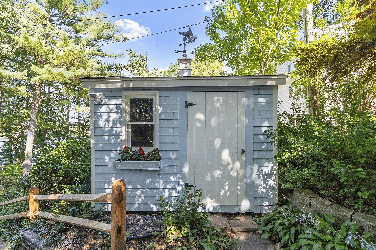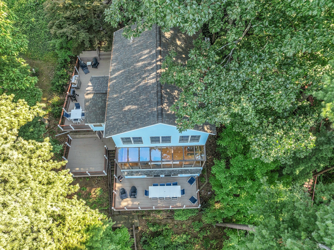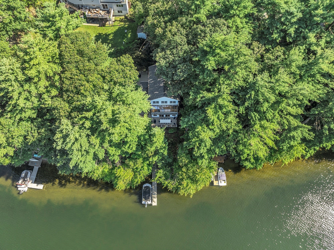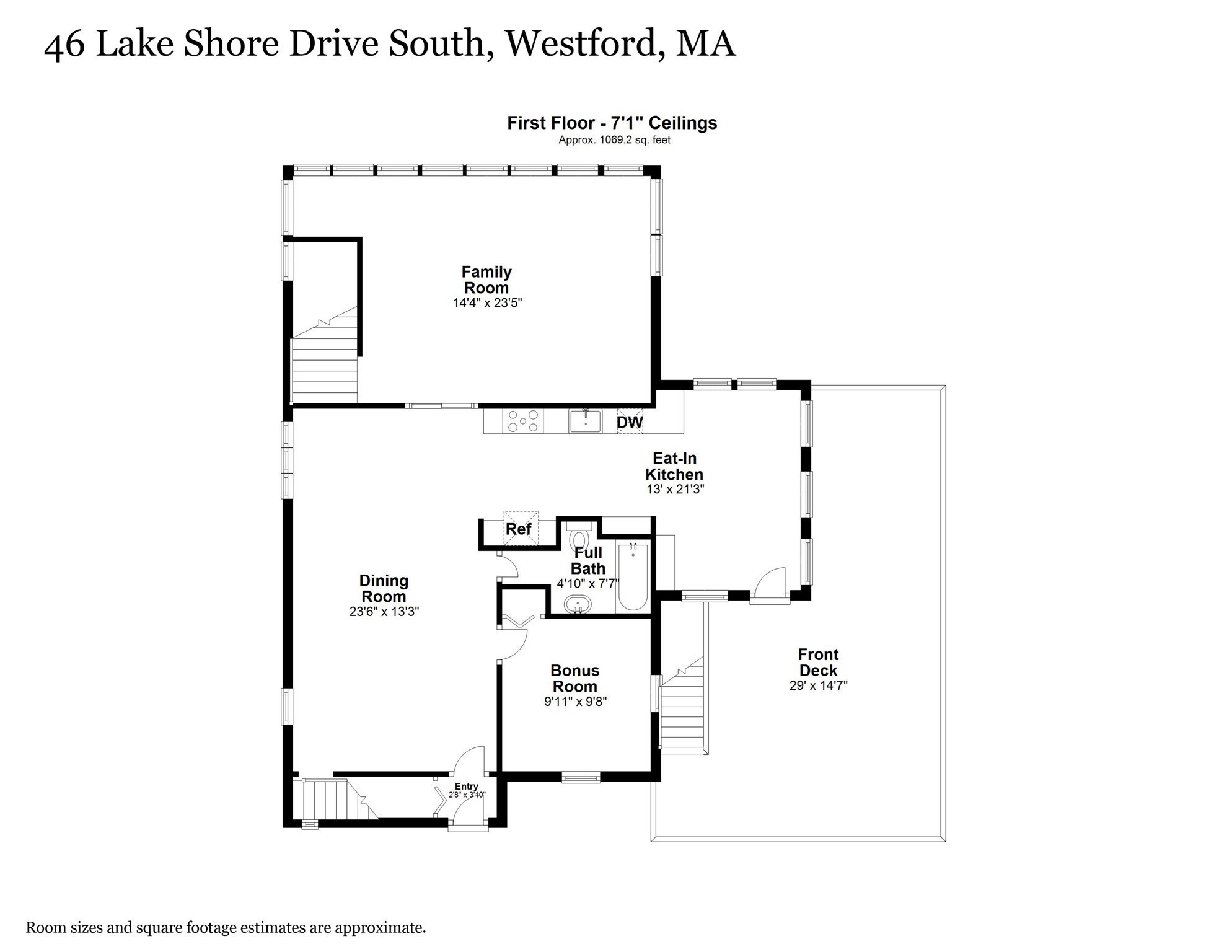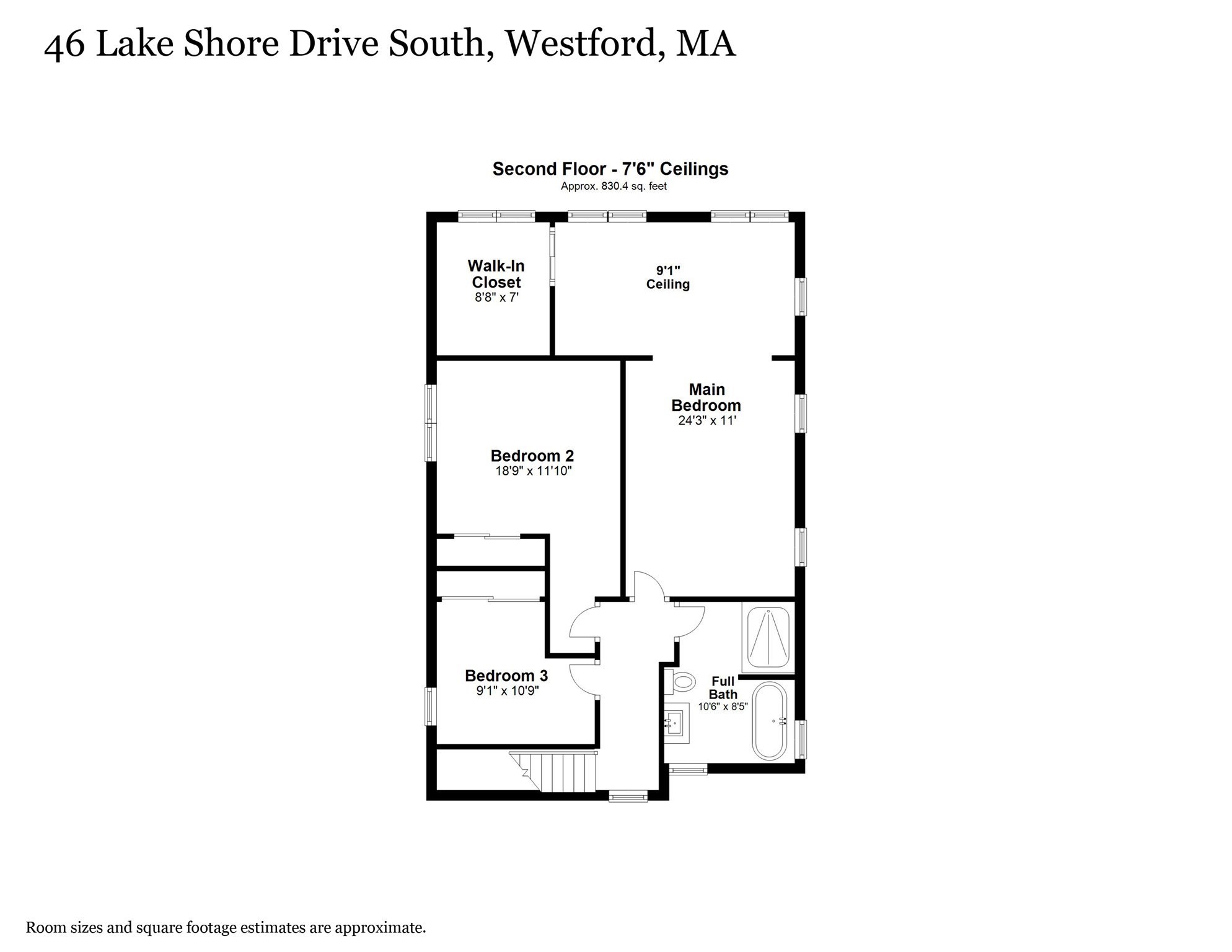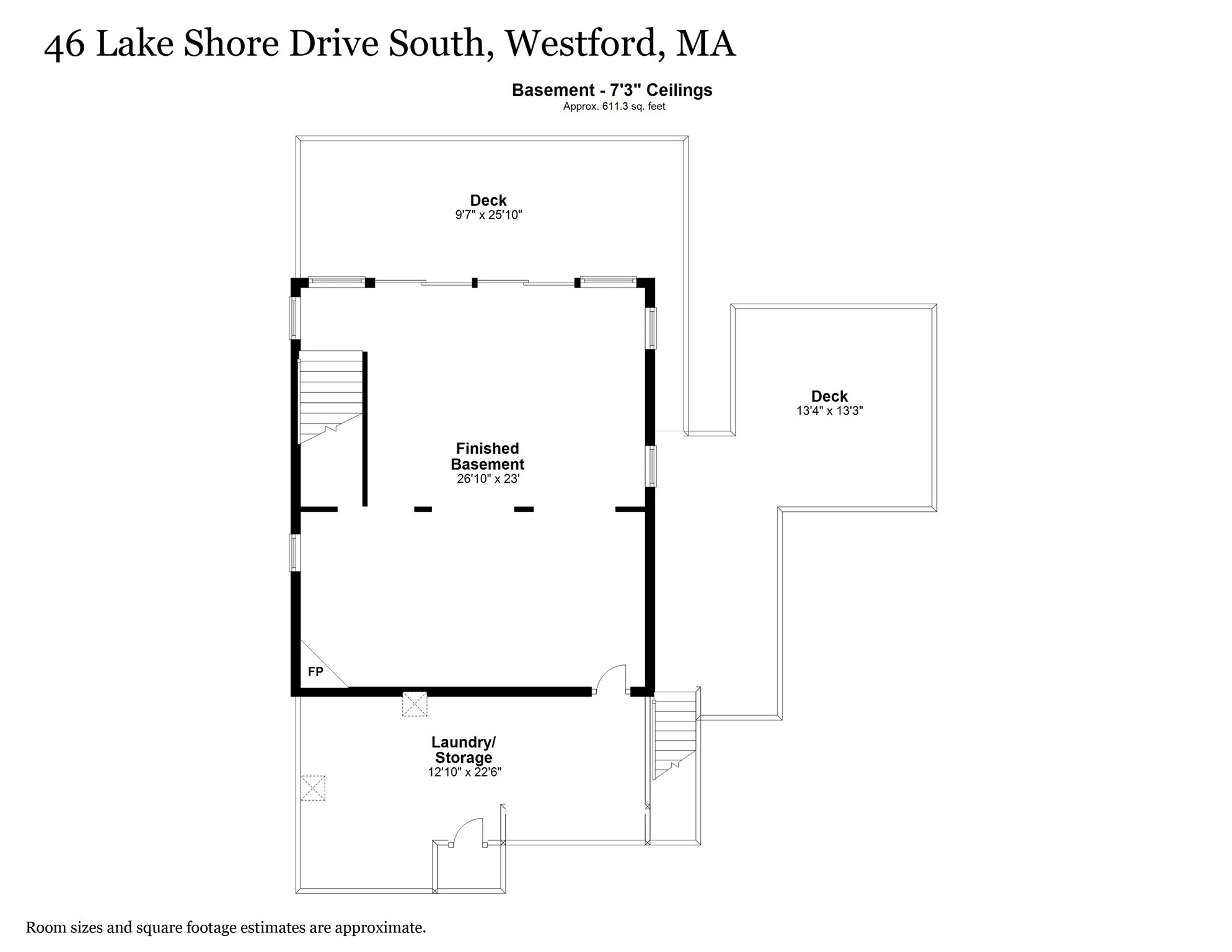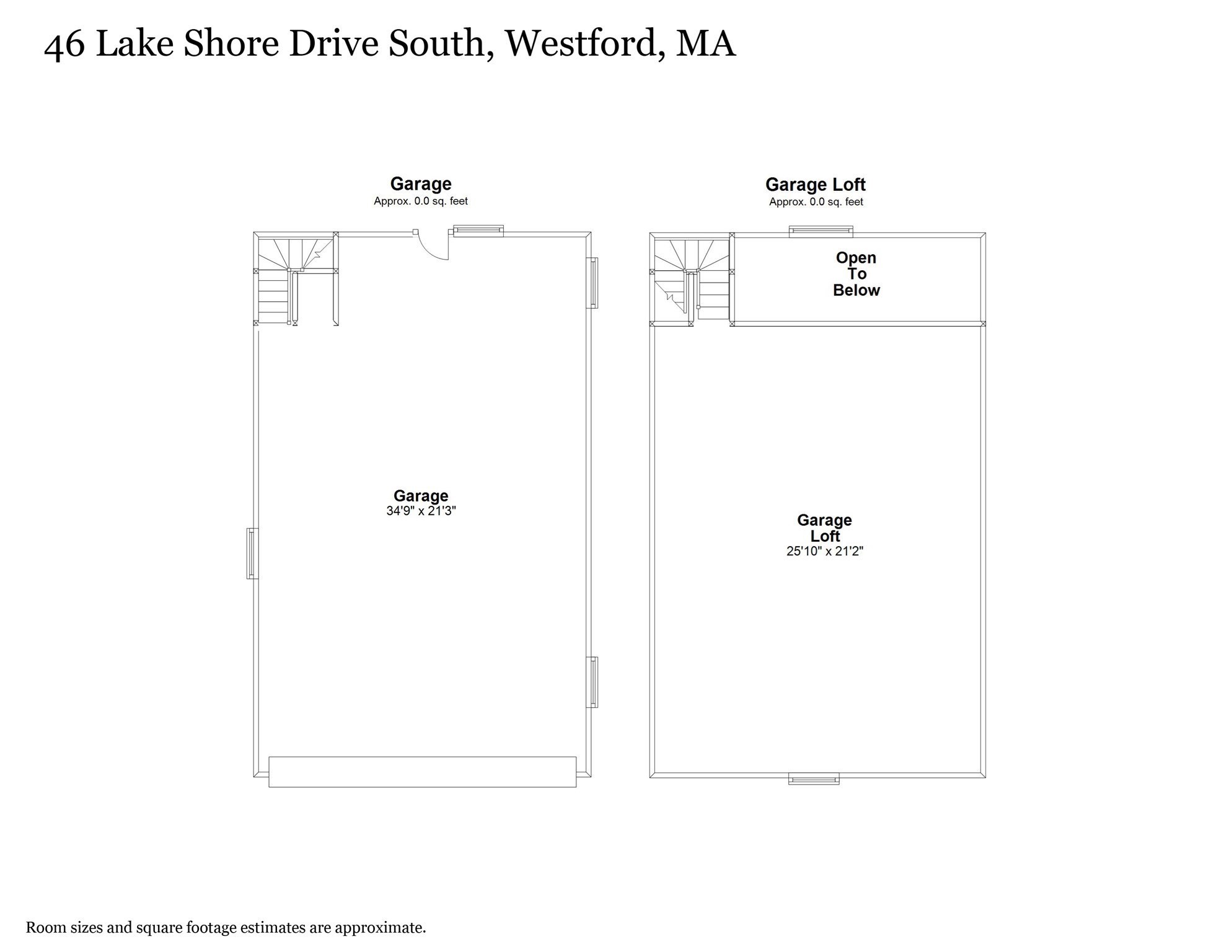Property Description
Property Overview
Property Details click or tap to expand
Kitchen, Dining, and Appliances
- Kitchen Dimensions: 21X13
- Kitchen Level: First Floor
- Cabinets - Upgraded, Countertops - Stone/Granite/Solid, Countertops - Upgraded, Deck - Exterior, Exterior Access, Flooring - Hardwood, Open Floor Plan, Recessed Lighting, Remodeled, Stainless Steel Appliances
- Dishwasher, Dryer, Microwave, Range, Refrigerator, Washer
- Dining Room Dimensions: 24X13
- Dining Room Level: First Floor
- Dining Room Features: Flooring - Hardwood, Lighting - Overhead, Open Floor Plan, Recessed Lighting, Remodeled
Bedrooms
- Bedrooms: 3
- Master Bedroom Dimensions: 24X11
- Master Bedroom Level: Second Floor
- Master Bedroom Features: Closet - Walk-in, Flooring - Hardwood, Lighting - Overhead, Recessed Lighting, Remodeled
- Bedroom 2 Dimensions: 19X12
- Bedroom 2 Level: Second Floor
- Master Bedroom Features: Closet, Flooring - Hardwood, Lighting - Overhead
- Bedroom 3 Dimensions: 11X9
- Bedroom 3 Level: Second Floor
- Master Bedroom Features: Closet, Flooring - Hardwood, Lighting - Overhead
Other Rooms
- Total Rooms: 8
- Family Room Dimensions: 24X14
- Family Room Level: First Floor
- Family Room Features: Flooring - Hardwood, Lighting - Overhead, Open Floor Plan, Remodeled
- Laundry Room Features: Finished, Interior Access, Other (See Remarks), Walk Out
Bathrooms
- Full Baths: 2
- Bathroom 1 Dimensions: 8X5
- Bathroom 1 Level: First Floor
- Bathroom 1 Features: Bathroom - Full, Bathroom - With Tub & Shower, Flooring - Hardwood
- Bathroom 2 Dimensions: 11X9
- Bathroom 2 Level: Second Floor
- Bathroom 2 Features: Bathroom - Full, Bathroom - With Tub & Shower, Cabinets - Upgraded, Countertops - Stone/Granite/Solid, Countertops - Upgraded, Flooring - Stone/Ceramic Tile, Recessed Lighting, Remodeled
Amenities
- Golf Course
- Other (See Remarks)
- Park
- Tennis Court
Utilities
- Heating: Electric Baseboard, Geothermal Heat Source, Hot Water Baseboard, Individual, Oil, Other (See Remarks)
- Heat Zones: 3
- Hot Water: Other (See Remarks), Varies Per Unit
- Cooling: Ductless Mini-Split System
- Cooling Zones: 2
- Electric Info: 200 Amps
- Energy Features: Prog. Thermostat
- Utility Connections: Icemaker Connection
- Water: City/Town Water, Private
- Sewer: On-Site, Private Sewerage
Garage & Parking
- Garage Parking: Garage Door Opener
- Garage Spaces: 2
- Parking Features: 1-10 Spaces, Off-Street, Paved Driveway
- Parking Spaces: 2
Interior Features
- Square Feet: 2511
- Fireplaces: 1
- Interior Features: French Doors, Security System
- Accessability Features: Unknown
Construction
- Year Built: 1935
- Type: Detached
- Style: Colonial, Detached,
- Foundation Info: Concrete Block
- Flooring Type: Laminate
- Lead Paint: None
- Warranty: No
Exterior & Lot
- Lot Description: Scenic View(s)
- Exterior Features: Deck, Fruit Trees, Garden Area, Gutters, Storage Shed
- Road Type: Paved, Public, Publicly Maint.
- Waterfront Features: Access, Direct Access, Dock/Mooring, Frontage, Lake, Walk to
- Distance to Beach: 3/10 to 1/2 Mile3/10 to 1/2 Mile Miles
- Beach Ownership: Public
- Beach Description: Direct Access, Lake/Pond, Walk to
Other Information
- MLS ID# 73287247
- Last Updated: 09/13/24
- HOA: No
- Reqd Own Association: Unknown
Property History click or tap to expand
| Date | Event | Price | Price/Sq Ft | Source |
|---|---|---|---|---|
| 09/13/2024 | Active | $1,399,000 | $557 | MLSPIN |
| 09/09/2024 | New | $1,399,000 | $557 | MLSPIN |
| 09/06/2022 | Sold | $1,100,000 | $472 | MLSPIN |
| 07/19/2022 | Under Agreement | $1,175,000 | $505 | MLSPIN |
| 07/06/2022 | Contingent | $1,175,000 | $505 | MLSPIN |
| 06/17/2022 | Active | $1,175,000 | $505 | MLSPIN |
| 06/13/2022 | New | $1,175,000 | $505 | MLSPIN |
| 06/01/2010 | Expired | $529,000 | $212 | MLSPIN |
| 02/22/2010 | Active | $539,000 | $216 | MLSPIN |
| 02/22/2010 | Active | $529,000 | $212 | MLSPIN |
Mortgage Calculator
Map & Resources
Nabnasset School
Public Elementary School, Grades: PK-2
0.48mi
Silver Pallet
Pizza & Sandwich Restaurant
0.73mi
The Willows
Pizzeria
0.81mi
Westford Fire Department
Fire Station
0.67mi
Conservation Land
Municipal Park
0.38mi
Lakeside Meadows
Nature Reserve
0.57mi
Westford Land
Nature Reserve
0.78mi
Greystone Conservation Area
Nature Reserve
0.8mi
Blue Brook Conservation Area
Nature Reserve
0.91mi
Nabnassett Lake Country Club
Golf Course
0.46mi
Edwards Beach
Recreation Ground
0.28mi
Edwards Beach
Recreation Ground
0.3mi
Edwards Beach
Recreation Ground
0.38mi
Nabnassett Field - Comm Ctr
Recreation Ground
0.61mi
Grassy Pond Conservation Area
Recreation Ground
0.66mi
BP
Gas Station
0.71mi
Joe's Citgo
Gas Station
0.71mi
Rapid Refil
Gas Station
0.78mi
Tedeschi Food Shops
Convenience
0.72mi
Greystone Market
Convenience
0.8mi
Seller's Representative: Robin Flynn Team, Keller Williams Realty-Merrimack
MLS ID#: 73287247
© 2024 MLS Property Information Network, Inc.. All rights reserved.
The property listing data and information set forth herein were provided to MLS Property Information Network, Inc. from third party sources, including sellers, lessors and public records, and were compiled by MLS Property Information Network, Inc. The property listing data and information are for the personal, non commercial use of consumers having a good faith interest in purchasing or leasing listed properties of the type displayed to them and may not be used for any purpose other than to identify prospective properties which such consumers may have a good faith interest in purchasing or leasing. MLS Property Information Network, Inc. and its subscribers disclaim any and all representations and warranties as to the accuracy of the property listing data and information set forth herein.
MLS PIN data last updated at 2024-09-13 03:05:00



