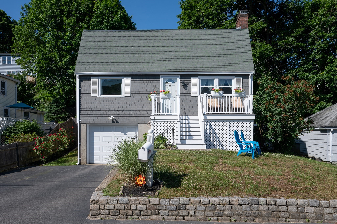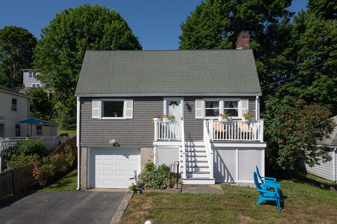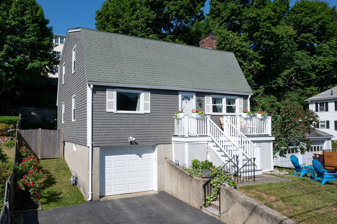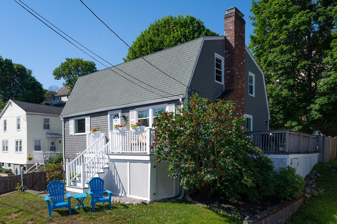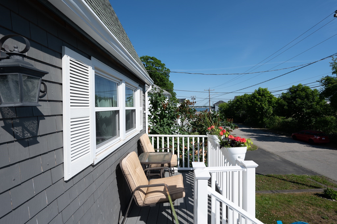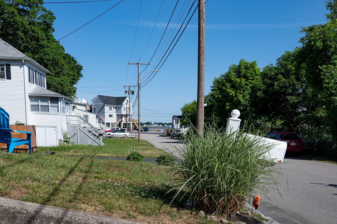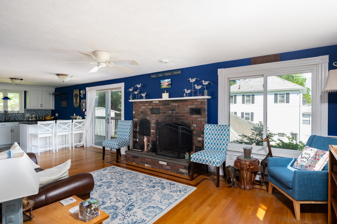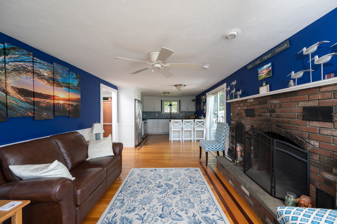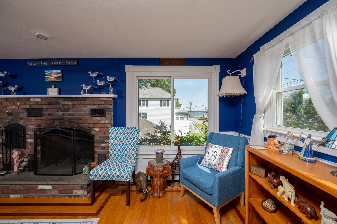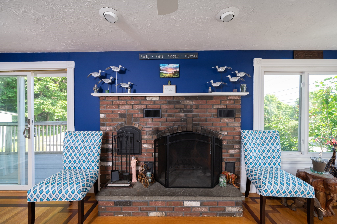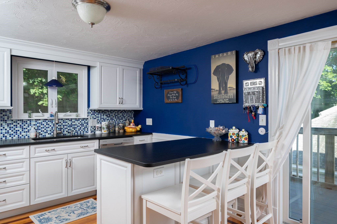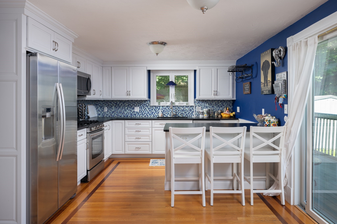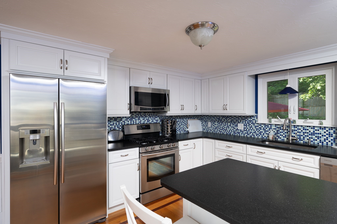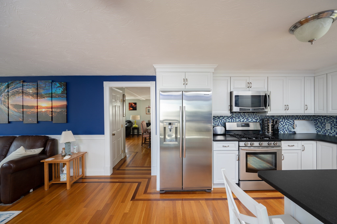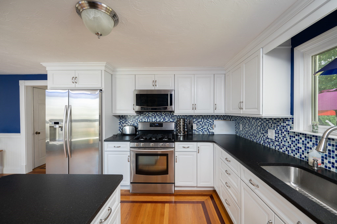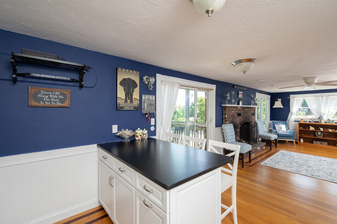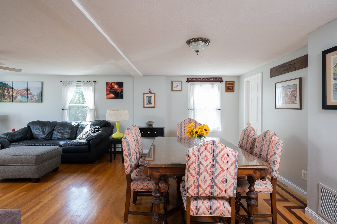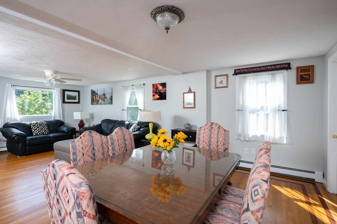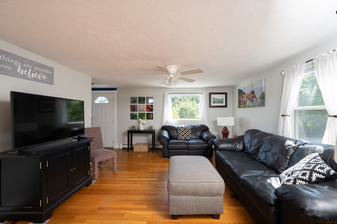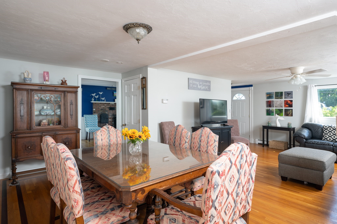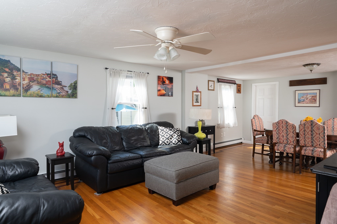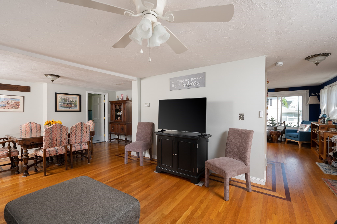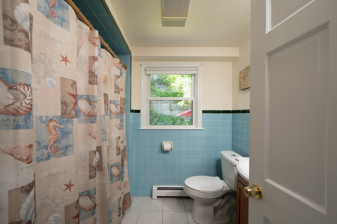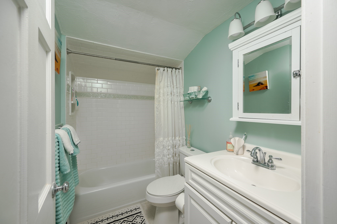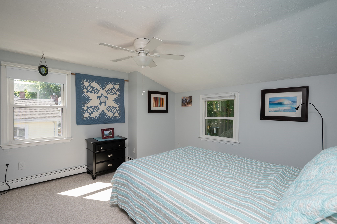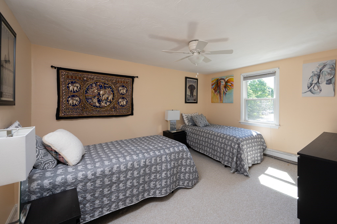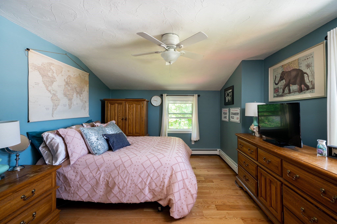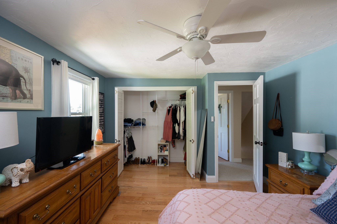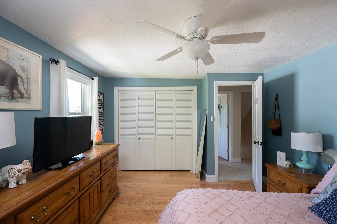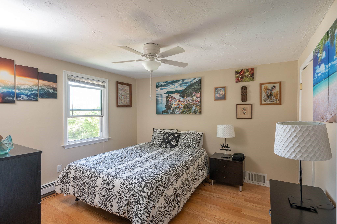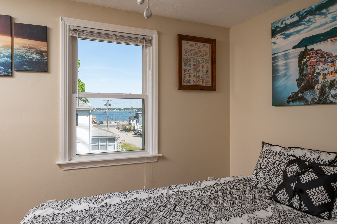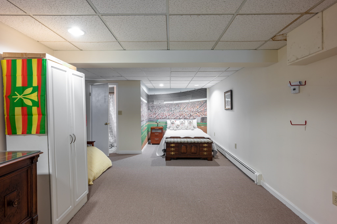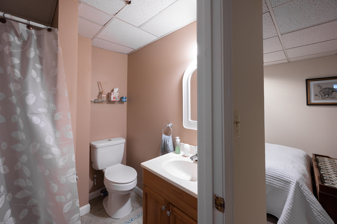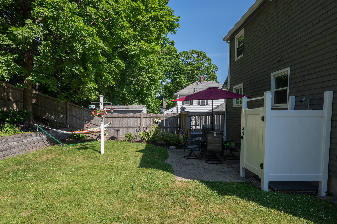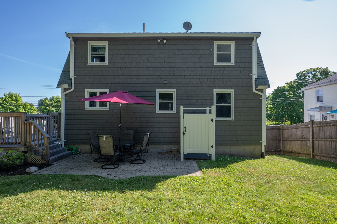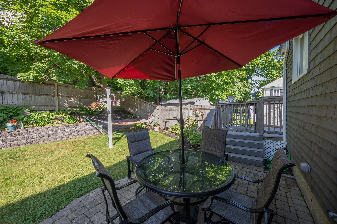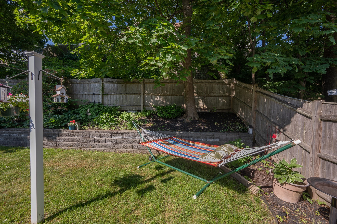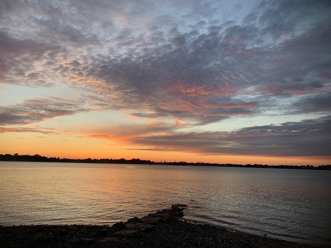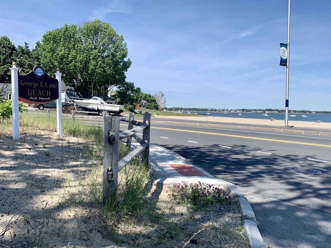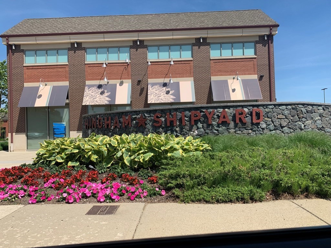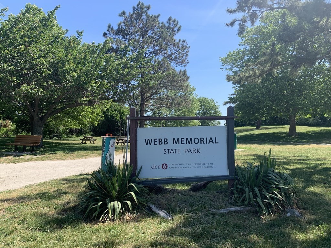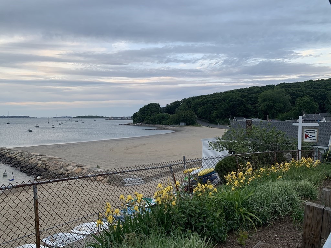Property Description
Property Overview
Property Details click or tap to expand
Kitchen, Dining, and Appliances
- Kitchen Dimensions: 29X14
- Kitchen Level: First Floor
- Balcony / Deck, Countertops - Stone/Granite/Solid, Deck - Exterior, Dining Area, Exterior Access, Flooring - Hardwood, Kitchen Island, Open Floor Plan, Remodeled, Slider, Stainless Steel Appliances
- Dishwasher, Microwave, Range, Vent Hood
Bedrooms
- Bedrooms: 4
- Master Bedroom Dimensions: 14X12
- Master Bedroom Level: Second Floor
- Master Bedroom Features: Closet - Walk-in, Flooring - Hardwood, Remodeled
- Bedroom 2 Dimensions: 12X13
- Bedroom 2 Level: Second Floor
- Master Bedroom Features: Closet - Walk-in, Flooring - Hardwood, Remodeled
- Bedroom 3 Dimensions: 14X12
- Bedroom 3 Level: Second Floor
- Master Bedroom Features: Closet, Flooring - Wall to Wall Carpet
Other Rooms
- Total Rooms: 8
- Living Room Dimensions: 29X14
- Living Room Level: First Floor
- Living Room Features: Fireplace, Flooring - Hardwood, Remodeled, Window(s) - Picture
- Laundry Room Features: Finished, Full, Other (See Remarks), Walk Out
Bathrooms
- Full Baths: 3
- Bathroom 1 Dimensions: 7X7
- Bathroom 1 Level: First Floor
- Bathroom 1 Features: Bathroom - Full, Jacuzzi / Whirlpool Soaking Tub
- Bathroom 2 Dimensions: 7X7
- Bathroom 2 Level: First Floor
- Bathroom 2 Features: Bathroom - Full
- Bathroom 3 Dimensions: 6X6
- Bathroom 3 Level: Basement
Amenities
- Conservation Area
- Public Transportation
- Shopping
- Walk/Jog Trails
Utilities
- Heating: Electric Baseboard, Gas, Hot Air Gravity, Hot Water Baseboard, Other (See Remarks), Unit Control
- Heat Zones: 3
- Hot Water: Natural Gas
- Cooling: Common, Other (See Remarks), Wall AC
- Electric Info: 220 Volts, At Street, Circuit Breakers, Underground
- Utility Connections: for Gas Dryer, for Gas Range
- Water: City/Town Water, Private
- Sewer: City/Town Sewer, Private
Garage & Parking
- Garage Parking: Attached
- Garage Spaces: 1
- Parking Features: 1-10 Spaces, Off-Street, Paved Driveway
- Parking Spaces: 4
Interior Features
- Square Feet: 2880
- Fireplaces: 1
- Accessability Features: Unknown
Construction
- Year Built: 1976
- Type: Detached
- Style: Colonial, Detached,
- Construction Type: Aluminum, Frame
- Foundation Info: Poured Concrete
- Roof Material: Aluminum, Asphalt/Fiberglass Shingles
- Flooring Type: Tile, Wall to Wall Carpet, Wood
- Lead Paint: Unknown
- Warranty: No
Exterior & Lot
- Lot Description: Level, Scenic View(s)
- Exterior Features: Deck, Fenced Yard, Garden Area, Other (See Remarks), Patio, Porch, Screens, Varies per Unit
- Road Type: Paved, Public
- Waterfront Features: Ocean
- Beach Ownership: Public
- Beach Description: Ocean
Other Information
- MLS ID# 73235916
- Last Updated: 10/03/24
- HOA: No
- Reqd Own Association: Unknown
Property History click or tap to expand
| Date | Event | Price | Price/Sq Ft | Source |
|---|---|---|---|---|
| 10/03/2024 | Active | $910,000 | $316 | MLSPIN |
| 09/29/2024 | Back on Market | $910,000 | $316 | MLSPIN |
| 06/17/2024 | Temporarily Withdrawn | $910,000 | $316 | MLSPIN |
| 06/02/2024 | Active | $910,000 | $316 | MLSPIN |
| 05/29/2024 | Back on Market | $910,000 | $316 | MLSPIN |
| 05/09/2024 | Temporarily Withdrawn | $910,000 | $316 | MLSPIN |
| 05/09/2024 | Temporarily Withdrawn | $850,000 | $295 | MLSPIN |
| 08/29/2022 | Canceled | $850,000 | $295 | MLSPIN |
| 06/18/2022 | Active | $850,000 | $295 | MLSPIN |
| 06/14/2022 | New | $850,000 | $295 | MLSPIN |
Mortgage Calculator
Map & Resources
Wessagusset School
Public Elementary School, Grades: K-5
0.23mi
St. Jerome Elementary School
Private School, Grades: PK-8
0.45mi
Sunny Side Up Breakfast & Lunch
Restaurant
0.3mi
The Cliffhanger Bar & Grille
Restaurant
0.45mi
The Lucky Dog Salon
Pet Care
0.3mi
Weymouth Fire Department
Fire Station
0.4mi
E. Leo Madden Field
Sports Centre. Sports: Soccer
0.36mi
James O'Sullivan Park
Municipal Park
0.15mi
Wessagussett Woodland
Park
0.17mi
Great Hill Park
Municipal Park
0.3mi
Beals Park
Municipal Park
0.31mi
Shell
Gas Station
0.34mi
Super Petroleum
Gas Station
0.4mi
Fore River Skin Care
Beauty
0.29mi
Ann's Nail Salon
Nail Salon
0.3mi
Tom's Barber Shop
Hairdresser
0.31mi
Kris' Barber Shop
Hairdresser
0.36mi
Indulgent Nails & Spa
Spa
0.45mi
Golden Tropics Tanning
Beauty
0.45mi
Panda Rug
Furniture
0.42mi
Tedeschi Food Shops
Convenience
0.44mi
7-Eleven
Convenience
0.44mi
Bridge St @ Newton St
0.31mi
Sea St @ Bridge St
0.31mi
Bridge St opp Blackstone Rd
0.32mi
Bridge St @ Blackstone Rd
0.32mi
Bridge St @ Standish St
0.32mi
Bridge St @ Pratt Ave
0.34mi
Bridge St @ Fairlawn Ave
0.35mi
Sea St @ Pearl St
0.35mi
Seller's Representative: Lisa Berry, Simply Sell Realty
MLS ID#: 73235916
© 2024 MLS Property Information Network, Inc.. All rights reserved.
The property listing data and information set forth herein were provided to MLS Property Information Network, Inc. from third party sources, including sellers, lessors and public records, and were compiled by MLS Property Information Network, Inc. The property listing data and information are for the personal, non commercial use of consumers having a good faith interest in purchasing or leasing listed properties of the type displayed to them and may not be used for any purpose other than to identify prospective properties which such consumers may have a good faith interest in purchasing or leasing. MLS Property Information Network, Inc. and its subscribers disclaim any and all representations and warranties as to the accuracy of the property listing data and information set forth herein.
MLS PIN data last updated at 2024-10-03 03:05:00



