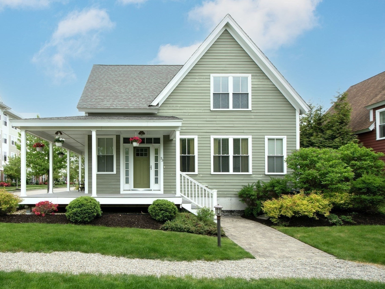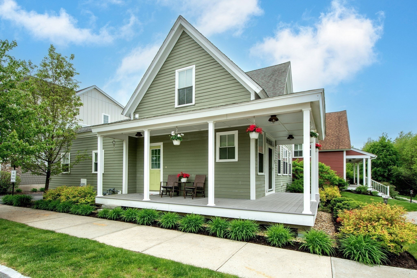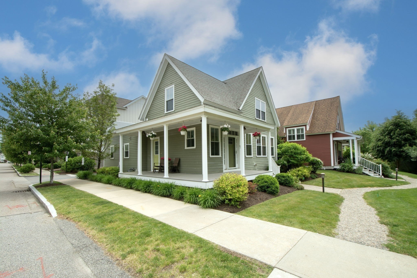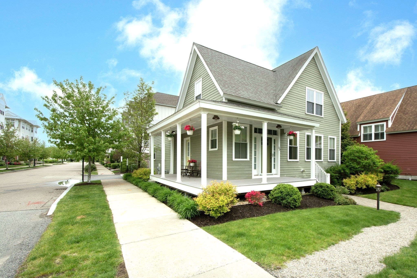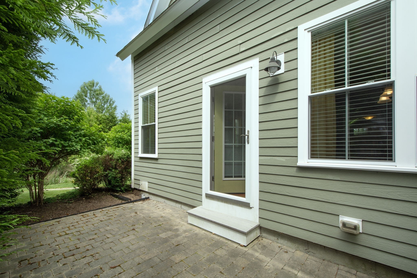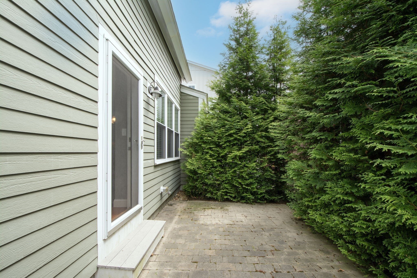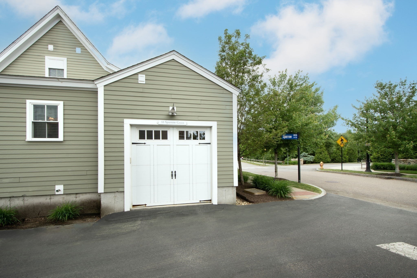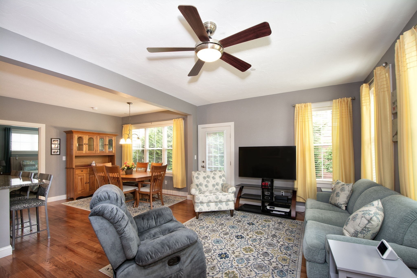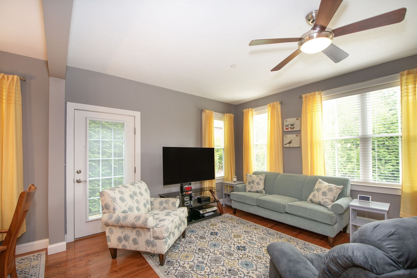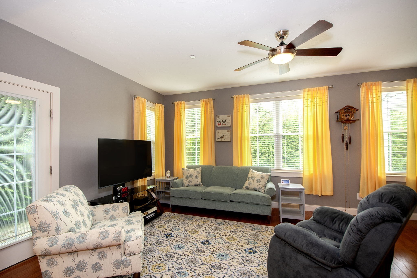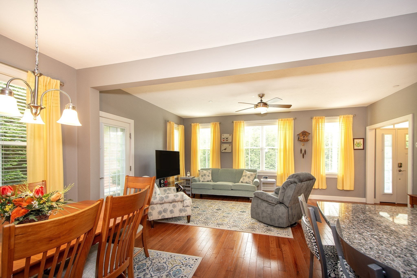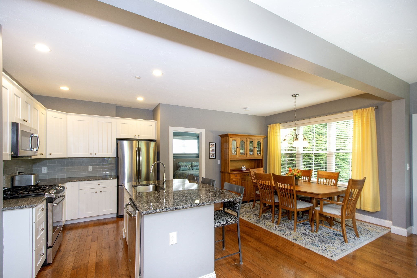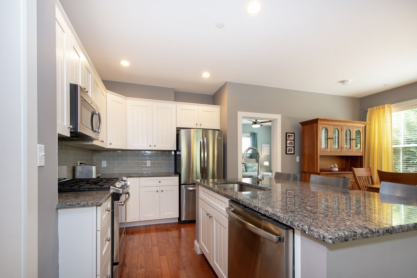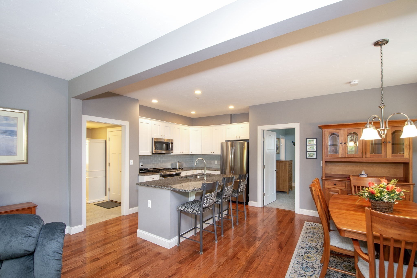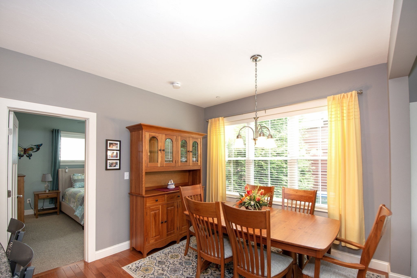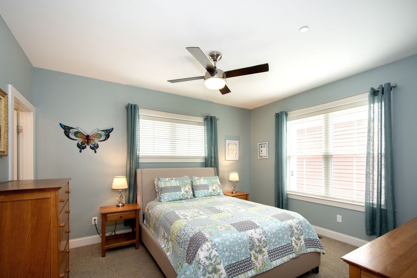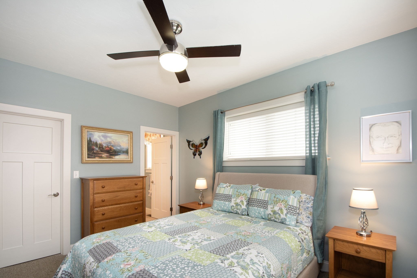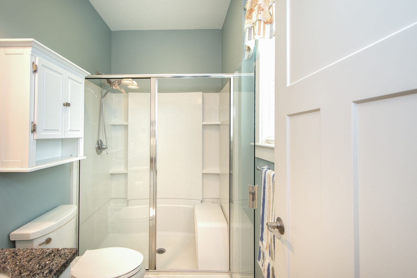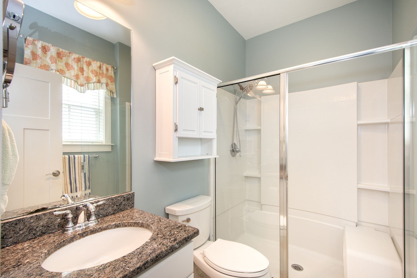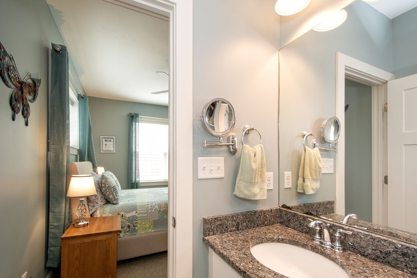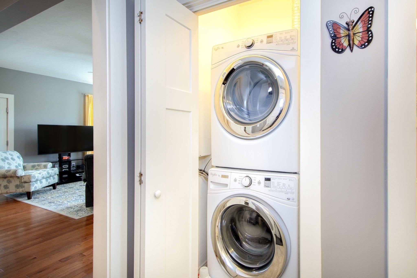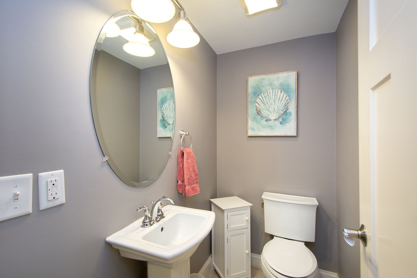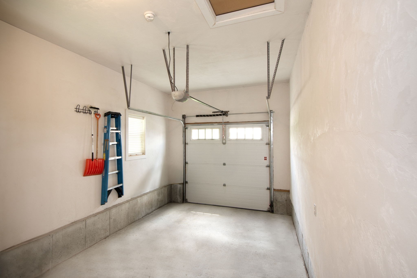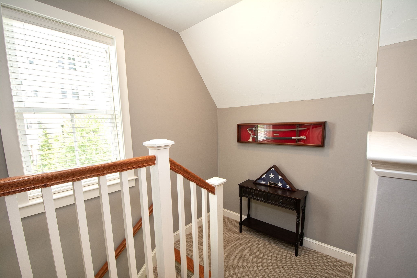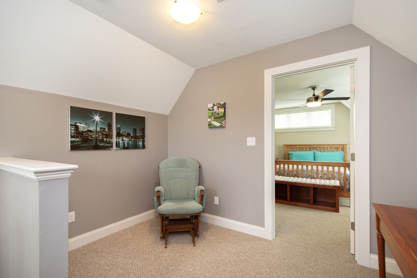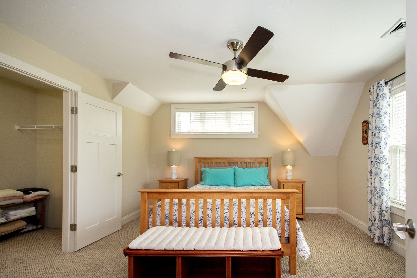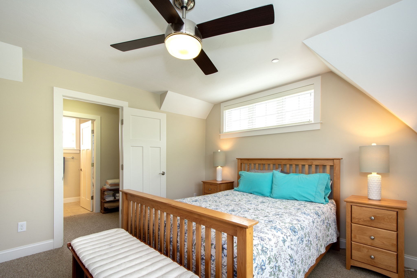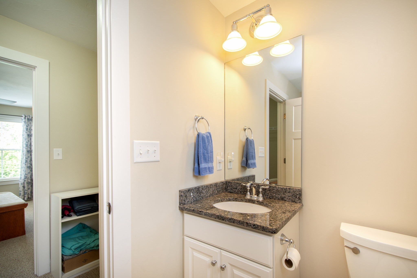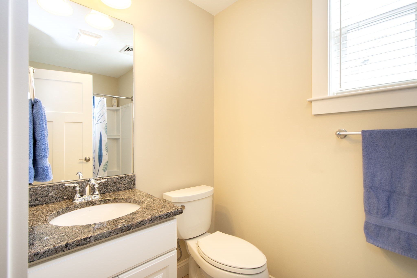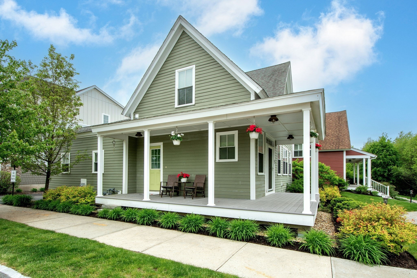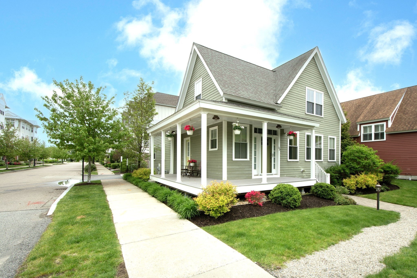Property Description
Property Overview
Property Details click or tap to expand
Kitchen, Dining, and Appliances
- Kitchen Dimensions: 13X11
- Countertops - Stone/Granite/Solid, Flooring - Hardwood, Gas Stove, Kitchen Island, Open Floor Plan, Stainless Steel Appliances
- Dishwasher, Disposal, Microwave, Range, Refrigerator, Washer Hookup
- Dining Room Dimensions: 11X9
- Dining Room Features: Flooring - Hardwood, Open Floor Plan
Bedrooms
- Bedrooms: 2
- Master Bedroom Dimensions: 14X12
- Master Bedroom Features: Bathroom - Full, Cable Hookup, Ceiling Fan(s), Closet - Walk-in, Flooring - Wall to Wall Carpet
- Bedroom 2 Dimensions: 14X14
- Bedroom 2 Level: Second Floor
- Master Bedroom Features: Bathroom - Full, Ceiling Fan(s), Closet - Walk-in
Other Rooms
- Total Rooms: 6
- Living Room Dimensions: 18X12
- Living Room Features: Cable Hookup, Ceiling Fan(s), Exterior Access, Flooring - Hardwood, Open Floor Plan
- Laundry Room Features: Concrete Floor, Full
Bathrooms
- Full Baths: 2
- Half Baths 1
- Master Bath: 1
- Bathroom 1 Level: First Floor
- Bathroom 1 Features: Bathroom - Full, Bathroom - With Shower Stall, Flooring - Stone/Ceramic Tile, Main Level
- Bathroom 2 Features: Bathroom - Full, Bathroom - With Tub & Shower, Flooring - Stone/Ceramic Tile
- Bathroom 3 Level: First Floor
- Bathroom 3 Features: Bathroom - Half, Flooring - Stone/Ceramic Tile, Main Level
Amenities
- Bike Path
- Golf Course
- Highway Access
- House of Worship
- Laundromat
- Medical Facility
- Private School
- Public School
- Public Transportation
- Shopping
- T-Station
- Walk/Jog Trails
Utilities
- Heating: Forced Air, Gas, Hot Air Gravity, Oil, Unit Control
- Heat Zones: 1
- Hot Water: Natural Gas
- Cooling: Central Air
- Cooling Zones: 1
- Energy Features: Insulated Windows, Storm Doors
- Utility Connections: for Electric Dryer, for Gas Range, Icemaker Connection, Washer Hookup
- Water: City/Town Water, Private
- Sewer: City/Town Sewer, Private
Garage & Parking
- Garage Parking: Attached, Garage Door Opener
- Garage Spaces: 1
- Parking Features: 1-10 Spaces, Off-Street, Paved Driveway
- Parking Spaces: 1
Interior Features
- Square Feet: 1509
- Interior Features: Cable Available
- Accessability Features: Unknown
Construction
- Year Built: 2013
- Type: Detached
- Style: Colonial, Detached,
- Construction Type: Aluminum, Frame
- Foundation Info: Poured Concrete
- Roof Material: Aluminum, Asphalt/Fiberglass Shingles
- UFFI: No
- Flooring Type: Hardwood, Tile, Wall to Wall Carpet
- Lead Paint: None
- Warranty: No
Exterior & Lot
- Lot Description: Corner, Level
- Exterior Features: Patio, Porch, Professional Landscaping, Screens
- Road Type: Private
Other Information
- MLS ID# 73288210
- Last Updated: 09/15/24
- HOA: Yes
- HOA Fee: $310
- Reqd Own Association: Yes
Property History click or tap to expand
| Date | Event | Price | Price/Sq Ft | Source |
|---|---|---|---|---|
| 09/11/2024 | New | $650,000 | $431 | MLSPIN |
| 09/08/2024 | Canceled | $675,000 | $447 | MLSPIN |
| 08/23/2024 | Active | $675,000 | $447 | MLSPIN |
| 08/19/2024 | Price Change | $675,000 | $447 | MLSPIN |
| 08/09/2024 | Active | $680,000 | $451 | MLSPIN |
| 08/05/2024 | Price Change | $680,000 | $451 | MLSPIN |
| 07/20/2024 | Active | $695,000 | $461 | MLSPIN |
| 07/16/2024 | Back on Market | $695,000 | $461 | MLSPIN |
| 07/04/2024 | Contingent | $695,000 | $461 | MLSPIN |
| 07/04/2024 | Active | $695,000 | $461 | MLSPIN |
| 06/30/2024 | Price Change | $695,000 | $461 | MLSPIN |
| 06/16/2024 | Active | $700,000 | $464 | MLSPIN |
| 06/12/2024 | New | $700,000 | $464 | MLSPIN |
Mortgage Calculator
Map & Resources
Thomas W. Hamilton Primary School
Public Elementary School, Grades: K-5
0.85mi
Sombrero's Mexican Restaurant
Mexican Restaurant
0.86mi
South Shore Hospital
Hospital
1.14mi
Shea Field Naval Historical Aviation Museum
Museum
0.36mi
Shea Fitness Center
Fitness Centre
0.35mi
Shea Fitness Center
Fitness Centre
0.37mi
Greentree Swimming Pool
Swimming Pool
0.57mi
Pool
Swimming Pool
0.61mi
Pool
Swimming Pool
0.63mi
Pool
Swimming Pool
0.64mi
pool
Swimming Pool
0.68mi
Pool
Swimming Pool
0.69mi
Great Pond Woods
Nature Reserve
0.72mi
Great Pond Nature Preserve
Nature Reserve
0.72mi
Great Pond Nature Preserve
Nature Reserve
0.84mi
Great Pond protected Nature Reserve
Nature Reserve
0.89mi
Union Point Dog Park
Dog Park
0.39mi
Gaslight Village Dog Park
Dog Park
0.84mi
Park of The Cherrished Elders
Park
0.04mi
Skyhawk Creek Park
Park
0.05mi
Weathervane Golf Club
Golf Course
0.91mi
Vintage South Field Playground
Playground
0.64mi
South Field Playground
Playground
0.64mi
Southfield Playground
Playground
0.66mi
South Field Playground
Playground
0.67mi
Negus Park Playground
Playground
0.79mi
Gifford Park Playground
Playground
0.93mi
South Shore Bank
Bank
0.56mi
Citgo
Gas Station
0.75mi
Citgo
Gas Station
0.76mi
Vinatge Gas Station
Gas Station
0.86mi
CVS Pharmacy
Pharmacy
0.92mi
Tooth Boss Plaza
Mall
0.65mi
Marshalls
Department Store
0.9mi
7-Eleven
Convenience
0.85mi
South Weymouth
0.33mi
Seller's Representative: The Goldman Team, Hanley Law Realty, LLC
MLS ID#: 73288210
© 2024 MLS Property Information Network, Inc.. All rights reserved.
The property listing data and information set forth herein were provided to MLS Property Information Network, Inc. from third party sources, including sellers, lessors and public records, and were compiled by MLS Property Information Network, Inc. The property listing data and information are for the personal, non commercial use of consumers having a good faith interest in purchasing or leasing listed properties of the type displayed to them and may not be used for any purpose other than to identify prospective properties which such consumers may have a good faith interest in purchasing or leasing. MLS Property Information Network, Inc. and its subscribers disclaim any and all representations and warranties as to the accuracy of the property listing data and information set forth herein.
MLS PIN data last updated at 2024-09-15 03:05:00



