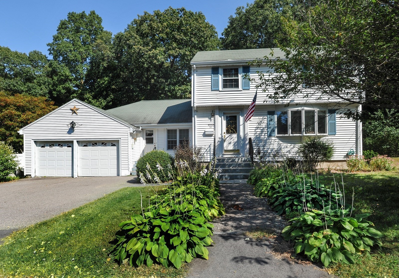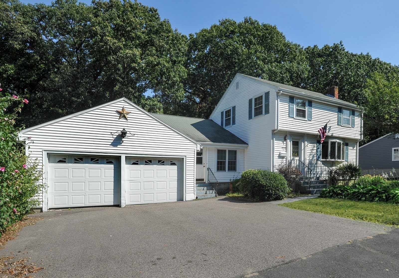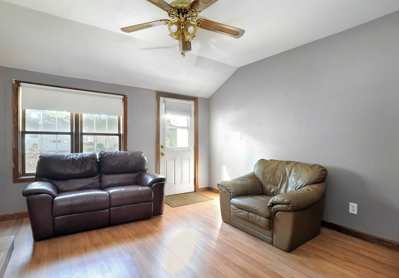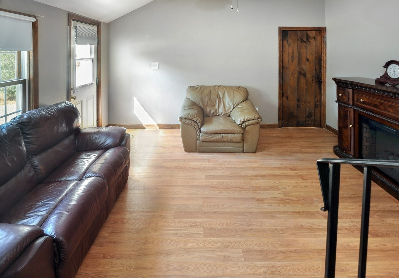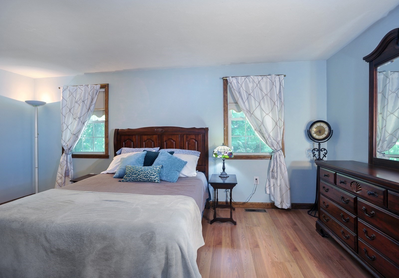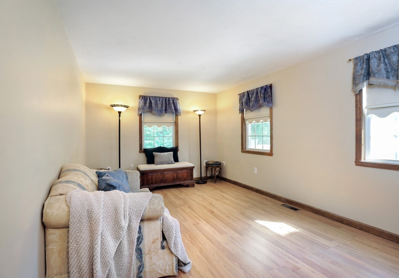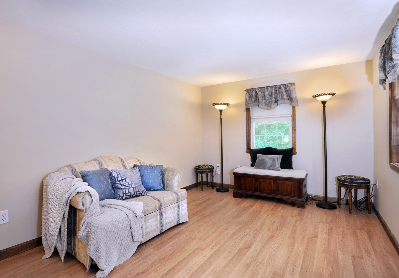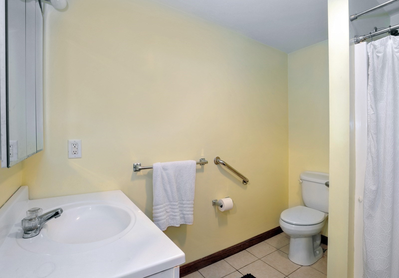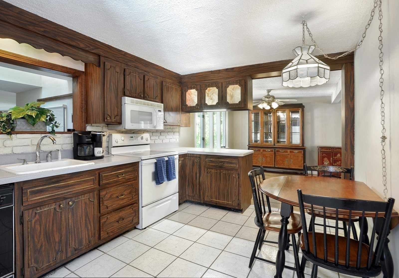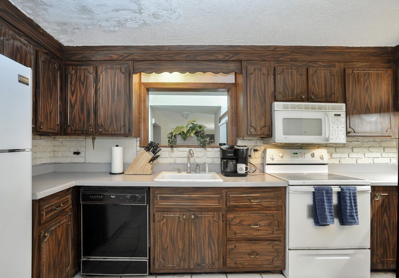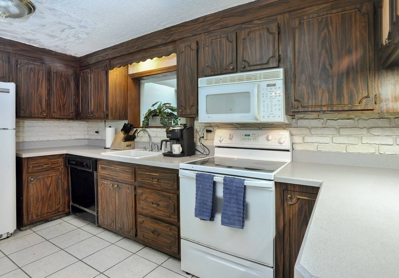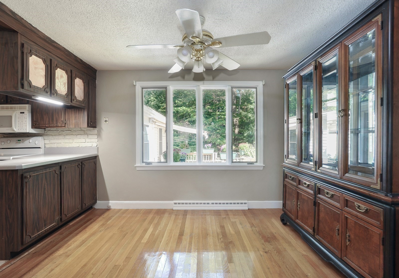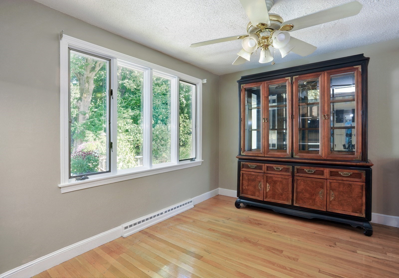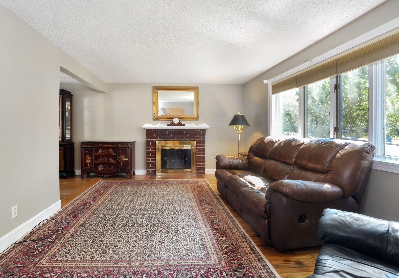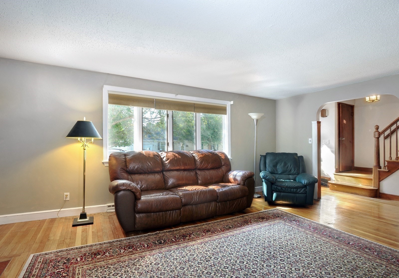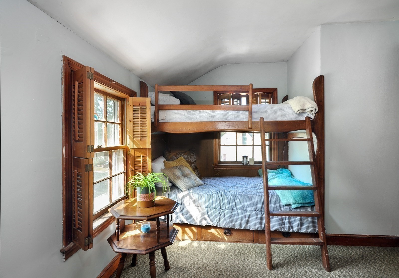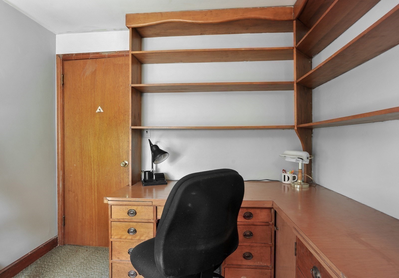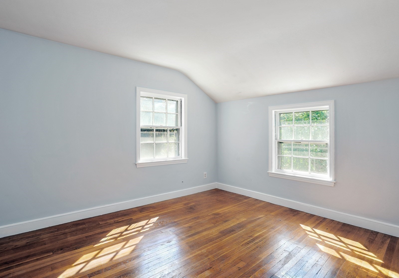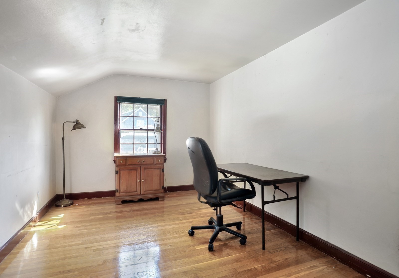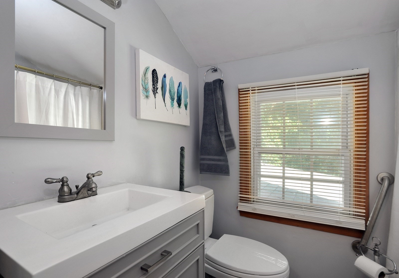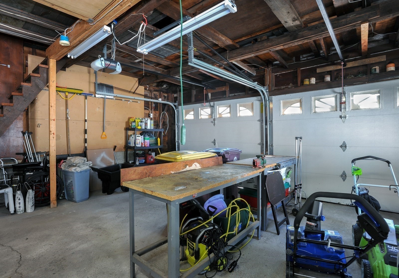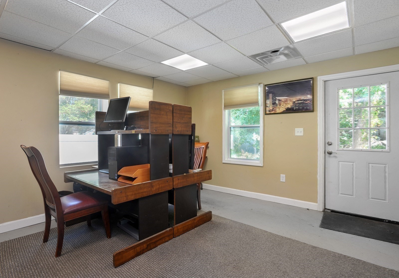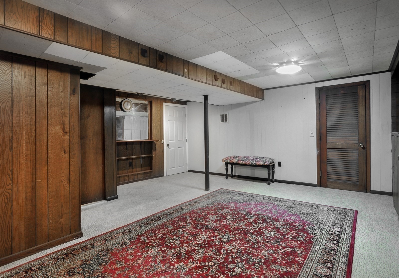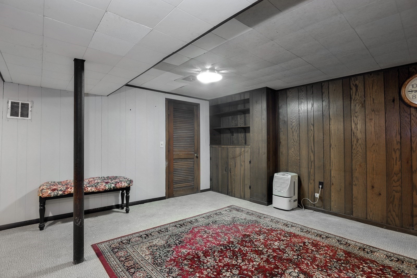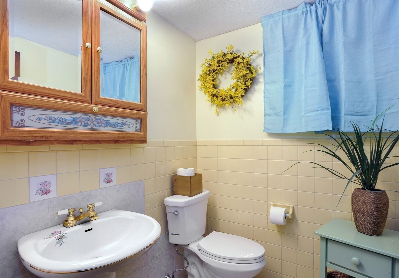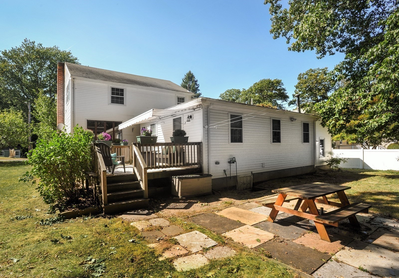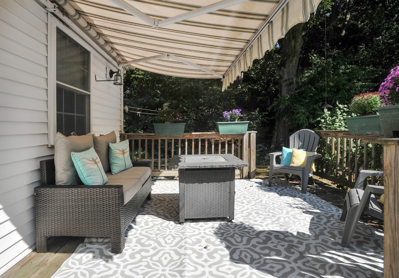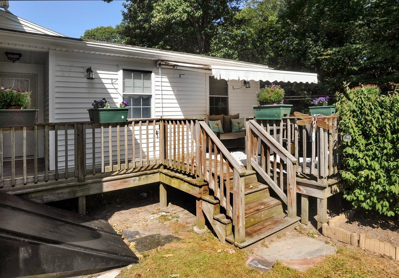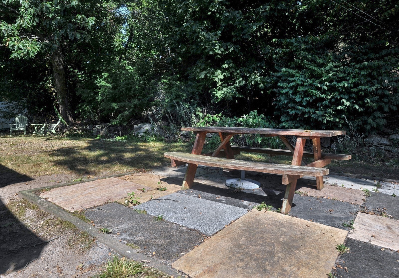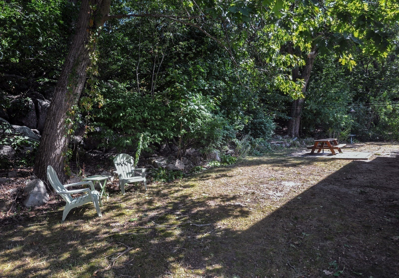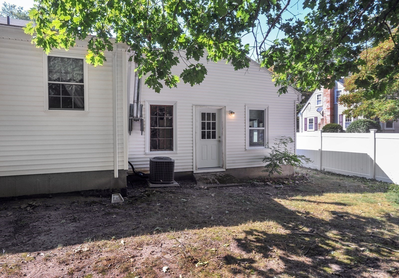Property Description
Property Overview
Property Details click or tap to expand
Kitchen, Dining, and Appliances
- Kitchen Dimensions: 13'1"X9'6"
- Kitchen Level: First Floor
- Dining Area, Flooring - Stone/Ceramic Tile
- Dishwasher, Disposal, Dryer, Refrigerator, Washer, Washer Hookup
- Dining Room Dimensions: 10'1"X9'6"
- Dining Room Level: First Floor
- Dining Room Features: Flooring - Hardwood, Window(s) - Picture
Bedrooms
- Bedrooms: 4
- Master Bedroom Dimensions: 17'10"X10'11"
- Master Bedroom Level: First Floor
- Master Bedroom Features: Closet, Flooring - Laminate
- Bedroom 2 Dimensions: 8'1"X12
- Bedroom 2 Level: Second Floor
- Master Bedroom Features: Closet, Flooring - Hardwood, Flooring - Wall to Wall Carpet
- Bedroom 3 Dimensions: 10'6"X12'5"
- Bedroom 3 Level: Second Floor
- Master Bedroom Features: Closet, Flooring - Hardwood
Other Rooms
- Total Rooms: 8
- Living Room Dimensions: 17'6"X11'5"
- Living Room Level: First Floor
- Living Room Features: Fireplace, Flooring - Wood, Window(s) - Bay/Bow/Box
- Family Room Dimensions: 12'7"X13'7"
- Family Room Level: First Floor
- Family Room Features: Closet, Flooring - Laminate
- Laundry Room Features: Full, Interior Access, Partially Finished, Sump Pump
Bathrooms
- Full Baths: 2
- Half Baths 1
- Bathroom 1 Dimensions: 7'4"X8'10"
- Bathroom 1 Level: First Floor
- Bathroom 1 Features: Bathroom - Full, Bathroom - With Shower Stall, Handicap Accessible
- Bathroom 2 Dimensions: 6'7"X4'1"
- Bathroom 2 Level: Second Floor
- Bathroom 2 Features: Bathroom - Full
- Bathroom 3 Dimensions: 5'7"X5
- Bathroom 3 Level: Basement
- Bathroom 3 Features: Bathroom - Half
Amenities
- Highway Access
- Medical Facility
- Public School
- Shopping
Utilities
- Heating: Forced Air, Geothermal Heat Source, Individual, Oil, Oil
- Heat Zones: 2
- Hot Water: Electric
- Cooling: Central Air
- Cooling Zones: 2
- Electric Info: 100 Amps, 200 Amps, Other (See Remarks)
- Energy Features: Prog. Thermostat
- Utility Connections: for Electric Dryer, for Electric Range, Washer Hookup
- Water: City/Town Water, Private
- Sewer: City/Town Sewer, Private
Garage & Parking
- Garage Parking: Attached
- Garage Spaces: 2
- Parking Features: 1-10 Spaces, Off-Street
- Parking Spaces: 2
Interior Features
- Square Feet: 2181
- Fireplaces: 1
- Interior Features: Security System
- Accessability Features: Unknown
Construction
- Year Built: 1956
- Type: Detached
- Style: Colonial, Detached,
- Construction Type: Aluminum, Frame
- Foundation Info: Poured Concrete
- Roof Material: Aluminum, Asphalt/Fiberglass Shingles
- Flooring Type: Hardwood, Laminate, Vinyl
- Lead Paint: Unknown
- Warranty: No
Exterior & Lot
- Lot Description: Wooded
- Exterior Features: Deck - Wood, Patio
- Road Type: Public
Other Information
- MLS ID# 73289647
- Last Updated: 09/13/24
- HOA: No
- Reqd Own Association: Unknown
Property History click or tap to expand
| Date | Event | Price | Price/Sq Ft | Source |
|---|---|---|---|---|
| 09/12/2024 | New | $699,900 | $321 | MLSPIN |
Mortgage Calculator
Map & Resources
First Baptist Christian School
Private School, Grades: PK-6
0.4mi
Thomas V Nash School
Public Elementary School, Grades: K-5
0.48mi
William Seach School
Public Elementary School, Grades: K-5
0.57mi
Weymouth High School
Public Secondary School, Grades: 9-12
0.87mi
Sylvan Learning
Prep School
0.8mi
Mad Hatter Cafe
Breakfast (Cafe)
0.77mi
D'Angelo
Sandwich (Fast Food)
0.53mi
Subway
Sandwich (Fast Food)
0.67mi
Domino's
Pizzeria
0.8mi
Athen's Pizza
Pizzeria
0.82mi
Dunkin'
Donut & Coffee Shop
0.84mi
Frozurt Frozen Yogurt
Ice Cream Parlor
0.81mi
Sweet Lemons
Thai Restaurant
0.8mi
Paws Rule Pet Resort
Animal Boarding
0.9mi
Weymouth Police Department
Local Police
0.59mi
South Shore Hospital
Hospital
1.02mi
Weymouth Fire Department
Fire Station
0.64mi
Fire Station 5
Fire Station
1.15mi
Weymouth Sportsmen's Club
Sports Centre. Sports: Shooting
0.43mi
Vintage Stetson Field
Sports Centre. Sports: Baseball
0.46mi
Leslie's Pool Supplies
Swimming Pool
0.78mi
Take Flight Fitness
Fitness Centre
0.19mi
Planet Fitness
Fitness Centre
0.22mi
Weymouth Club
Fitness Centre
0.71mi
Boston Sports Clubs
Fitness Centre
0.9mi
Bradford Torrey Bird Sanctuary
Municipal Park
0.38mi
Boston Children's Physicians Weymouth
Park
0.89mi
Aime M Arsenault Memorial Park
Park
0.93mi
Whortleberry Pond
Municipal Park
0.3mi
Walter Gagnon Park
Municipal Park
0.54mi
Conservation Land At Whitmans
Municipal Park
0.76mi
Arbor Hill Conservation
Nature Reserve
0.79mi
Conservation Land At Whitmans
Municipal Park
0.8mi
Tropical Trend Hair Salon
Hairdresser
0.19mi
Salon Concepts Pro Beauty
Beauty
0.54mi
Contemporary Hair Studio
Hairdresser
0.6mi
Halstead's Haircutters
Hairdresser
0.62mi
Salon de Beauty
Nails
0.87mi
Stetson Dental Care
Dentist
0.37mi
South Shore Medical Center
Doctors
0.42mi
Weymouth Woods Medical Center
Doctors
0.54mi
Dollar Tree
Variety Store
0.75mi
It's a Dollar
Variety Store
0.86mi
Jenny's Market
Convenience
0.19mi
Cumberland Farms
Convenience
0.24mi
Cumberland Farms
Convenience
0.91mi
Rent-A-Center
Furniture
0.86mi
Royal Shops
Mall
0.79mi
Walmart Pharmacy
Pharmacy
0.71mi
Middle St opp Rockaway Ave
0.17mi
Middle St @ Rockaway Ave
0.18mi
Middle St @ Mediterranean Dr
0.2mi
Middle St opp Mediterranean Dr
0.2mi
Middle St @ Dixon St
0.23mi
Middle St @ Tara Dr
0.24mi
561 Main St
0.38mi
Opp 561 Main St
0.39mi
Seller's Representative: Dara M. Desroches, Keller Williams Realty Signature Properties
MLS ID#: 73289647
© 2024 MLS Property Information Network, Inc.. All rights reserved.
The property listing data and information set forth herein were provided to MLS Property Information Network, Inc. from third party sources, including sellers, lessors and public records, and were compiled by MLS Property Information Network, Inc. The property listing data and information are for the personal, non commercial use of consumers having a good faith interest in purchasing or leasing listed properties of the type displayed to them and may not be used for any purpose other than to identify prospective properties which such consumers may have a good faith interest in purchasing or leasing. MLS Property Information Network, Inc. and its subscribers disclaim any and all representations and warranties as to the accuracy of the property listing data and information set forth herein.
MLS PIN data last updated at 2024-09-13 03:30:00



