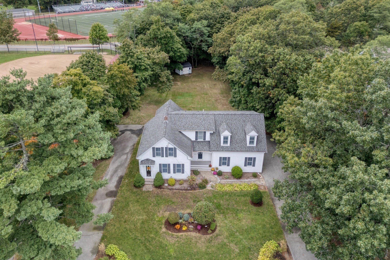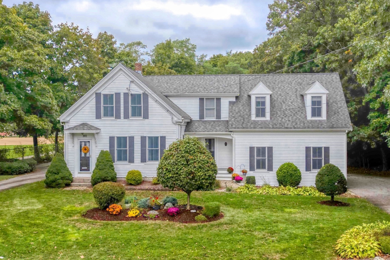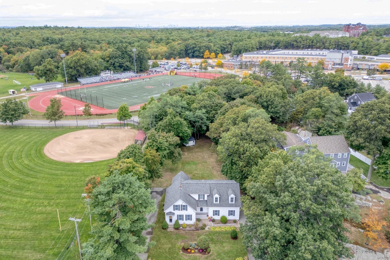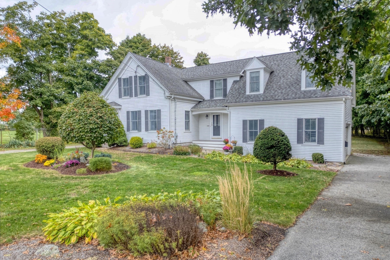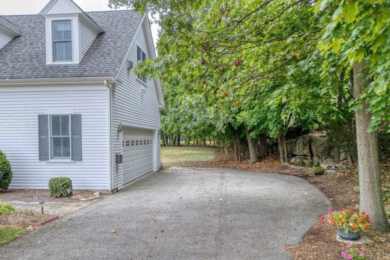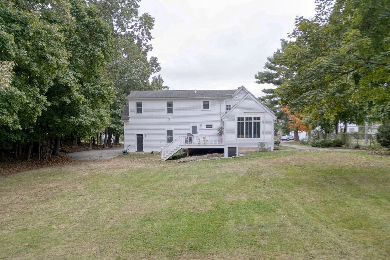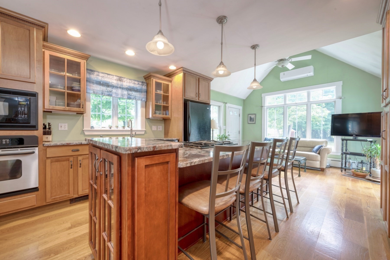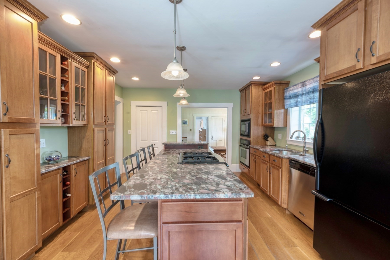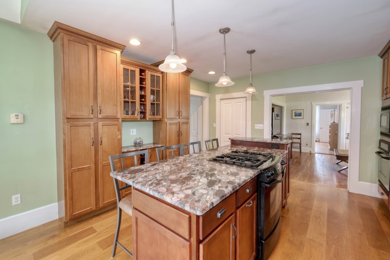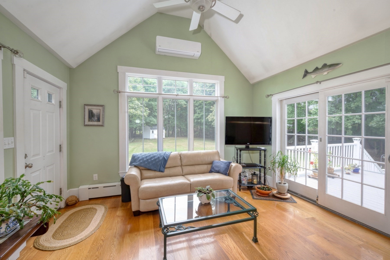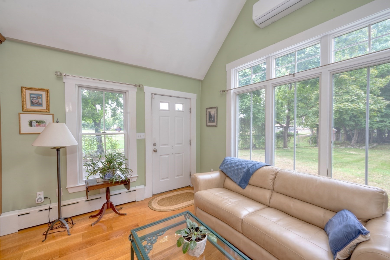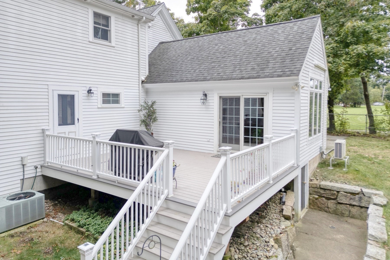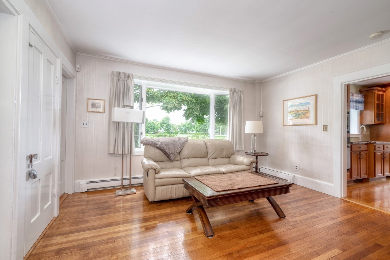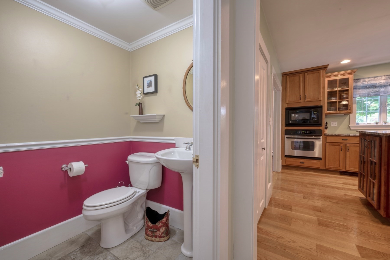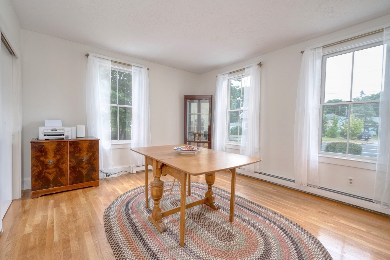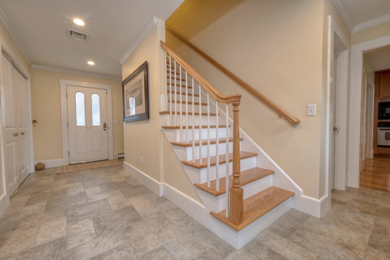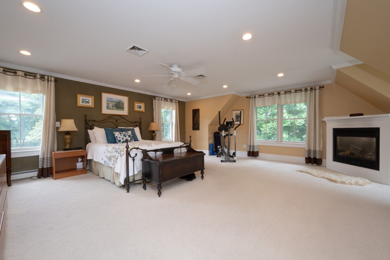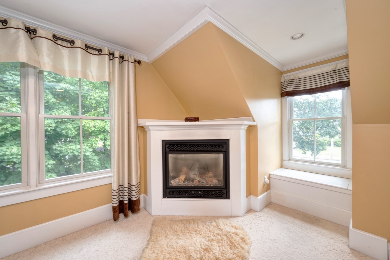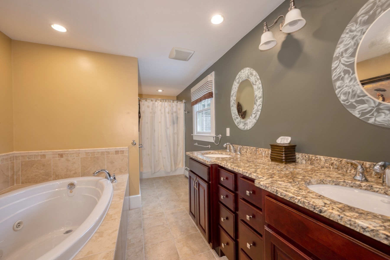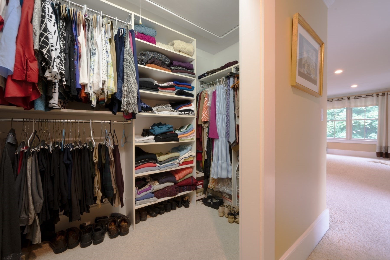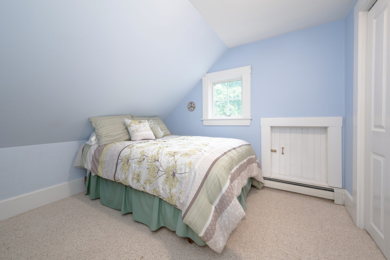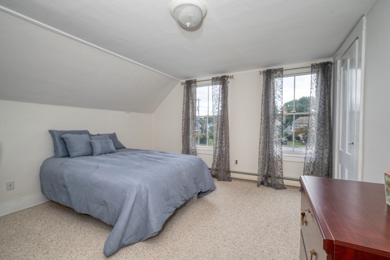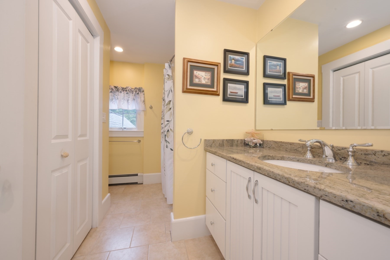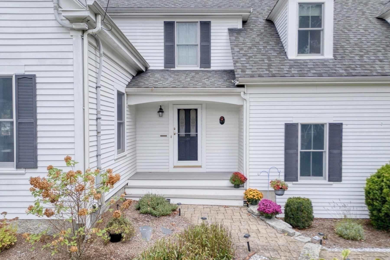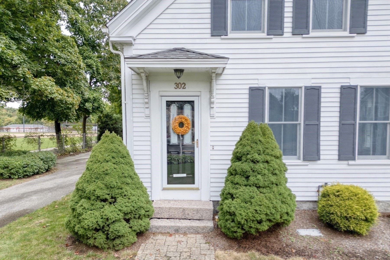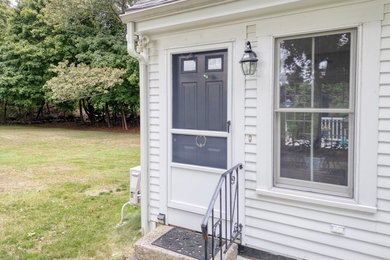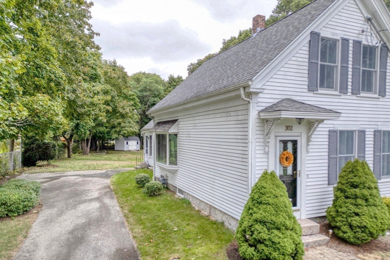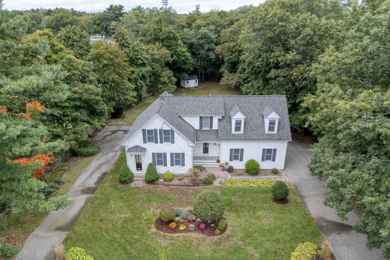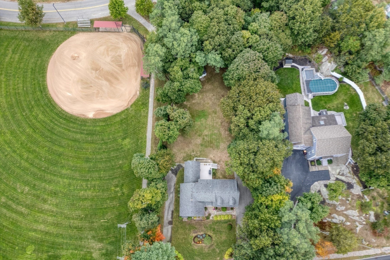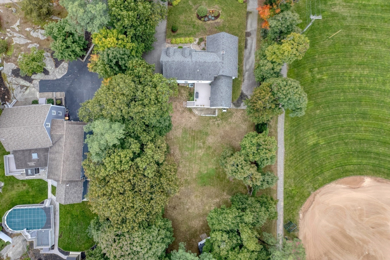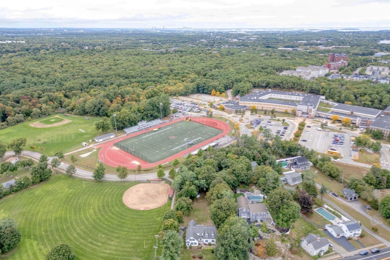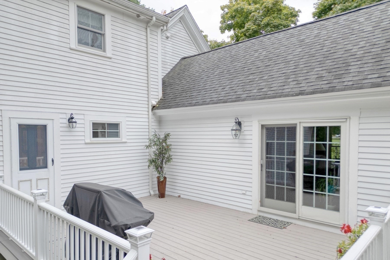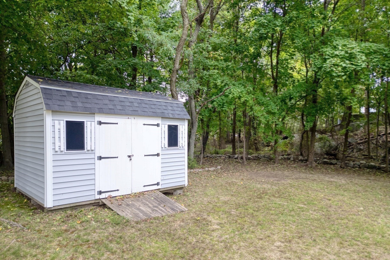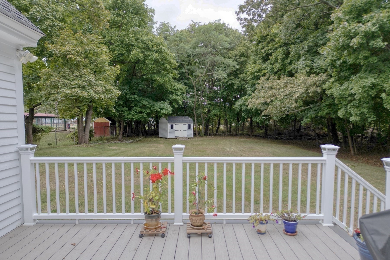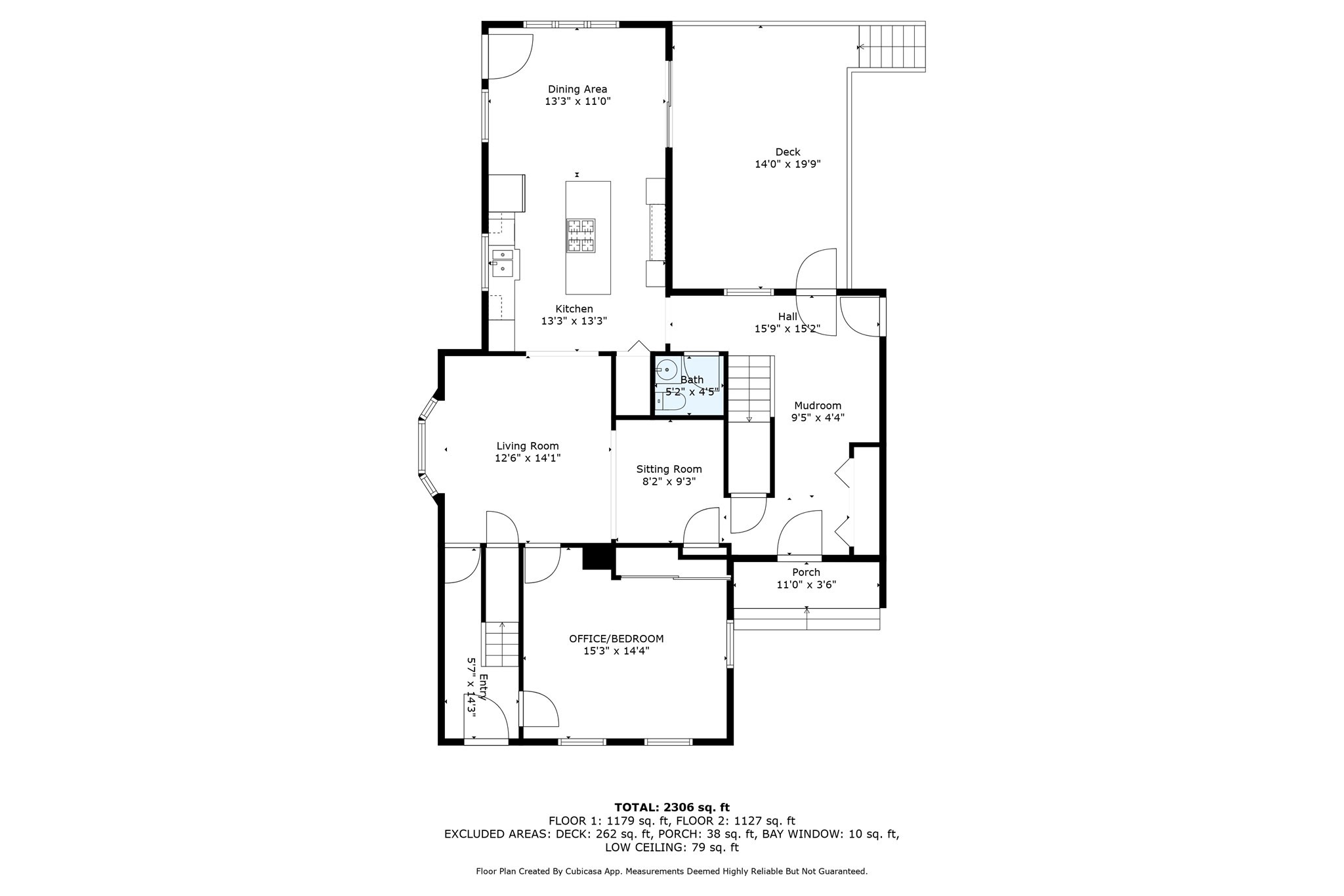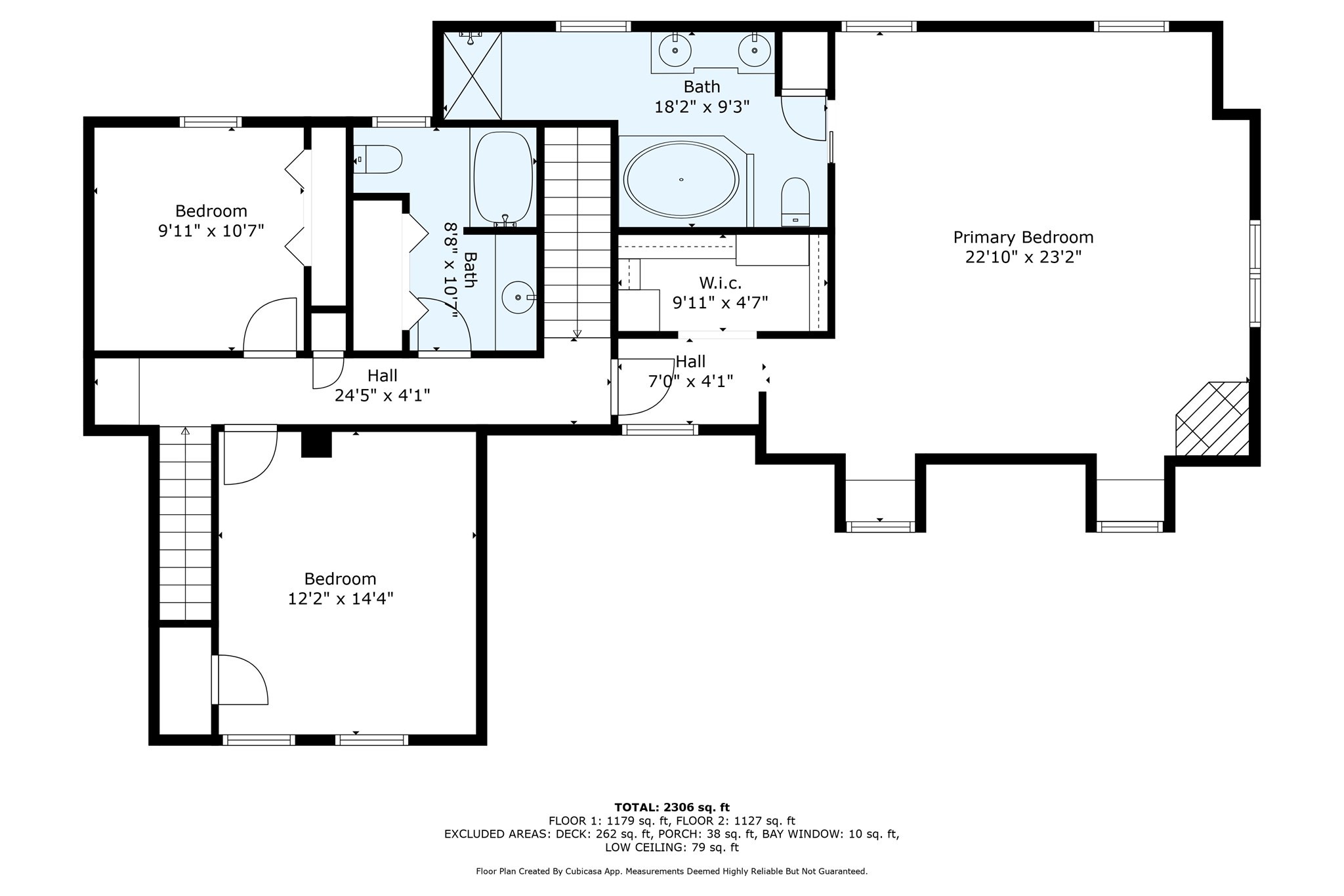Property Description
Property Overview
Property Details click or tap to expand
Kitchen, Dining, and Appliances
- Kitchen Dimensions: 13X13
- Kitchen Level: First Floor
- Breakfast Bar / Nook, Countertops - Stone/Granite/Solid, Country Kitchen, Deck - Exterior, Flooring - Hardwood, Kitchen Island
- Dishwasher, Disposal, Microwave, Range, Wall Oven, Washer Hookup
- Dining Room Dimensions: 14X11
- Dining Room Level: First Floor
- Dining Room Features: Ceiling - Cathedral, Deck - Exterior, Exterior Access
Bedrooms
- Bedrooms: 4
- Master Bedroom Dimensions: 23X23
- Master Bedroom Level: Second Floor
- Master Bedroom Features: Bathroom - Full, Ceiling Fan(s), Closet - Walk-in, Crown Molding, Fireplace, Flooring - Wall to Wall Carpet
- Bedroom 2 Dimensions: 12X15
- Bedroom 2 Level: Second Floor
- Master Bedroom Features: Closet - Walk-in, Flooring - Wall to Wall Carpet
- Bedroom 3 Dimensions: 10X11
- Bedroom 3 Level: Second Floor
- Master Bedroom Features: Closet, Flooring - Wall to Wall Carpet
Other Rooms
- Total Rooms: 9
- Living Room Dimensions: 12X14
- Living Room Level: First Floor
- Living Room Features: Flooring - Hardwood, Open Floor Plan, Window(s) - Picture
- Laundry Room Features: Full, Unfinished Basement, Walk Out
Bathrooms
- Full Baths: 2
- Half Baths 1
- Master Bath: 1
- Bathroom 1 Dimensions: 5X4
- Bathroom 1 Level: First Floor
- Bathroom 1 Features: Bathroom - Half, Crown Molding, Flooring - Stone/Ceramic Tile, Pedestal Sink
- Bathroom 2 Dimensions: 8X10
- Bathroom 2 Level: Second Floor
- Bathroom 2 Features: Bathroom - Full, Bathroom - With Tub & Shower, Countertops - Stone/Granite/Solid, Dryer Hookup - Electric, Washer Hookup
- Bathroom 3 Dimensions: 18X9
- Bathroom 3 Level: Second Floor
- Bathroom 3 Features: Bathroom - With Tub & Shower, Closet, Enclosed Shower - Fiberglass, Flooring - Stone/Ceramic Tile, Jacuzzi / Whirlpool Soaking Tub
Amenities
- Golf Course
- Marina
- Public School
- Public Transportation
- Tennis Court
- T-Station
Utilities
- Heating: Electric Baseboard, Gas, Hot Air Gravity, Hot Water Baseboard, Other (See Remarks), Unit Control
- Heat Zones: 5
- Hot Water: Natural Gas
- Cooling: Central Air, Ductless Mini-Split System
- Cooling Zones: 1
- Electric Info: 200 Amps, Circuit Breakers, Underground
- Energy Features: Insulated Doors, Insulated Windows, Prog. Thermostat, Storm Doors
- Utility Connections: for Electric Dryer, for Gas Range, Washer Hookup
- Water: City/Town Water, Private
- Sewer: City/Town Sewer, Private
Garage & Parking
- Garage Parking: Attached, Garage Door Opener
- Garage Spaces: 2
- Parking Features: 1-10 Spaces, Off-Street, Paved Driveway
- Parking Spaces: 8
Interior Features
- Square Feet: 2435
- Fireplaces: 1
- Interior Features: Internet Available - Broadband
- Accessability Features: No
Construction
- Year Built: 2008
- Type: Detached
- Style: Colonial, Detached,
- Construction Type: Aluminum, Frame
- Foundation Info: Granite
- Roof Material: Aluminum, Asphalt/Fiberglass Shingles
- UFFI: Unknown
- Flooring Type: Tile, Wall to Wall Carpet, Wood
- Lead Paint: Unknown
- Warranty: No
Exterior & Lot
- Lot Description: Level
- Exterior Features: Deck - Composite, Gutters, Porch, Sprinkler System, Stone Wall, Storage Shed
- Road Type: Public, Publicly Maint.
- Waterfront Features: Ocean
- Beach Ownership: Public
- Beach Description: Lake/Pond, Ocean
Other Information
- MLS ID# 73297141
- Last Updated: 10/05/24
- HOA: No
- Reqd Own Association: Unknown
Property History click or tap to expand
| Date | Event | Price | Price/Sq Ft | Source |
|---|---|---|---|---|
| 10/05/2024 | Active | $800,000 | $329 | MLSPIN |
| 10/01/2024 | New | $800,000 | $329 | MLSPIN |
| 07/17/2024 | Canceled | $849,900 | $349 | MLSPIN |
| 07/16/2024 | Temporarily Withdrawn | $849,900 | $349 | MLSPIN |
| 06/08/2024 | Active | $849,900 | $349 | MLSPIN |
| 06/04/2024 | New | $849,900 | $349 | MLSPIN |
Mortgage Calculator
Map & Resources
Weymouth High School
Public Secondary School, Grades: 9-12
0.13mi
St. Francis Xavier School
Private School, Grades: PK-8
0.22mi
Ralph Talbot School
Public Elementary School, Grades: K-5
0.53mi
Nevin School
School
0.7mi
Thomas V Nash School
Public Elementary School, Grades: K-5
0.81mi
First Baptist Christian School
Private School, Grades: PK-6
0.93mi
South Shore Hospital
Hospital
0.46mi
Fire Station 5
Fire Station
0.16mi
Weymouth Historical Society
Museum
0.15mi
Cameo
Cinema
0.51mi
Vintage Stetson Field
Sports Centre. Sports: Baseball
0.84mi
Take Flight Fitness
Fitness Centre
0.89mi
pool
Swimming Pool
0.39mi
pool
Swimming Pool
0.46mi
pool
Swimming Pool
0.52mi
pool
Swimming Pool
0.62mi
pool
Swimming Pool
0.72mi
pool
Swimming Pool
0.74mi
Bradford Torrey Bird Sanctuary
Municipal Park
0.2mi
Old South Union Church Garden Park
Park
0.46mi
Fogg Library Side Park
Park
0.46mi
Library Parkinglot Park
Park
0.47mi
Church Playground Park
Park
0.47mi
Fogg Library Rear Park
Park
0.47mi
Old South unionc Church Historical Front Park
Park
0.48mi
Foff Library Front Park
Park
0.48mi
Weathervane Golf Club
Golf Course
0.71mi
Old South Unicon Playground
Playground
0.48mi
Stella Tirrell Playground
Playground
0.63mi
Fogg Library
Library
0.48mi
Medical Library
Library
0.58mi
Rooney's
Gas Station
0.58mi
Cumberland Farms
Gas Station
0.58mi
Mobil
Gas Station
0.86mi
South Shore Dentistry
Dental Crown, Dentistry
0.55mi
Aspire Dental Health of Weymouth
Dentist
0.63mi
Stetson Dental Care
Dentist
0.78mi
Whole Foods Market
Supermarket
0.72mi
Cumberland Farms
Convenience
0.57mi
Cumberland Farms
Convenience
0.89mi
Jenny's Market
Convenience
0.9mi
Marshalls
Department Store
0.76mi
Olden's Pharmacy
Pharmacy
0.53mi
CVS Pharmacy
Pharmacy
0.75mi
Walgreens
Pharmacy
0.81mi
Seller's Representative: Kimberly Allard, Century 21 Professionals
MLS ID#: 73297141
© 2024 MLS Property Information Network, Inc.. All rights reserved.
The property listing data and information set forth herein were provided to MLS Property Information Network, Inc. from third party sources, including sellers, lessors and public records, and were compiled by MLS Property Information Network, Inc. The property listing data and information are for the personal, non commercial use of consumers having a good faith interest in purchasing or leasing listed properties of the type displayed to them and may not be used for any purpose other than to identify prospective properties which such consumers may have a good faith interest in purchasing or leasing. MLS Property Information Network, Inc. and its subscribers disclaim any and all representations and warranties as to the accuracy of the property listing data and information set forth herein.
MLS PIN data last updated at 2024-10-05 03:05:00



