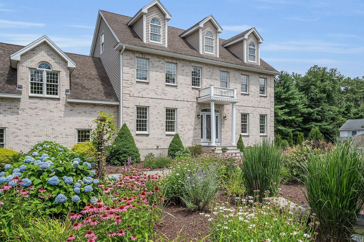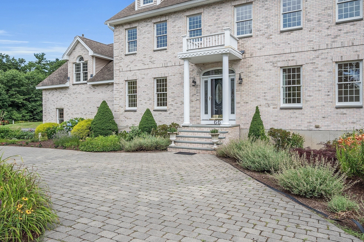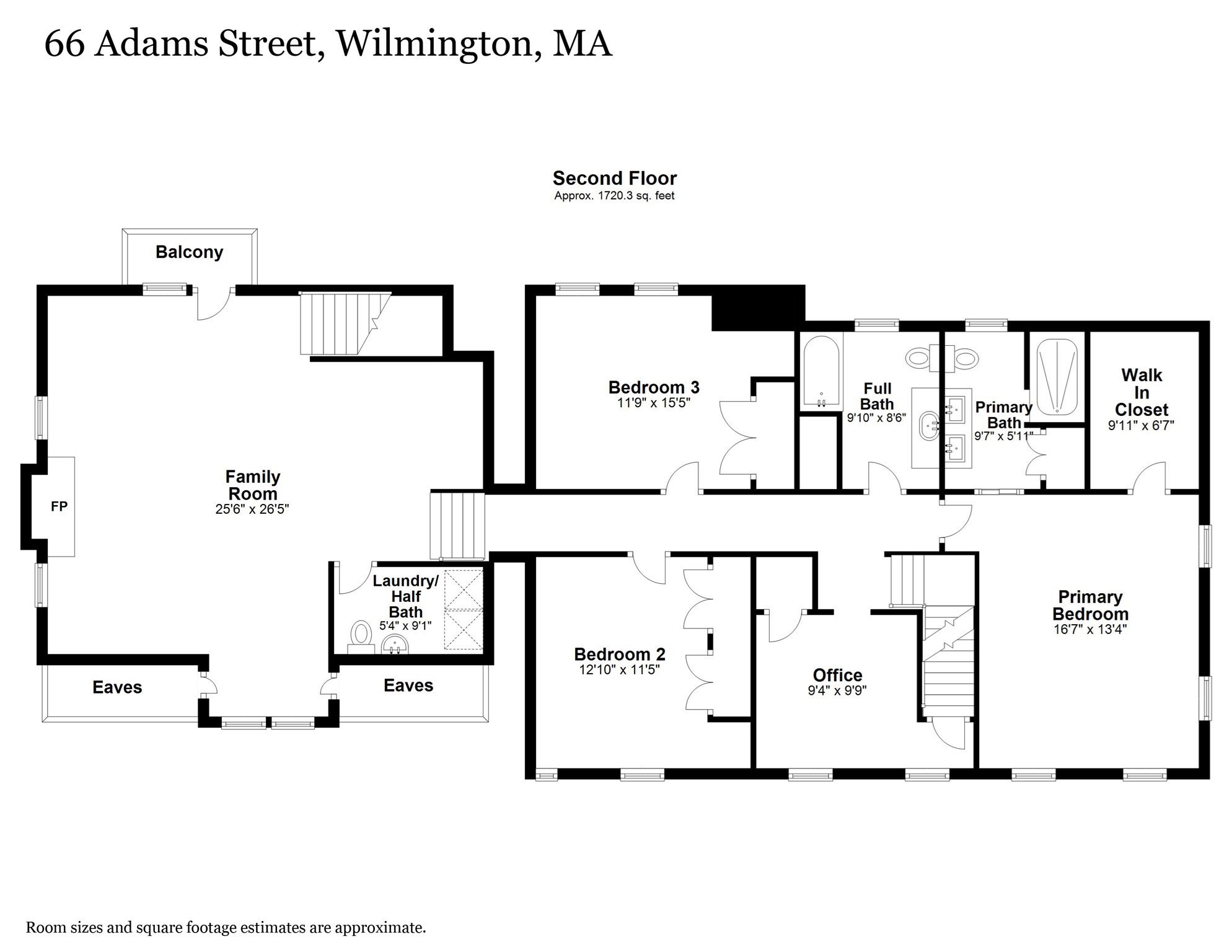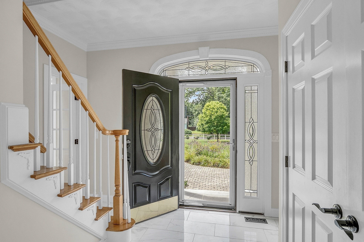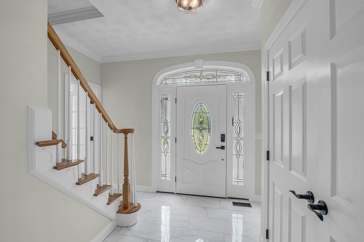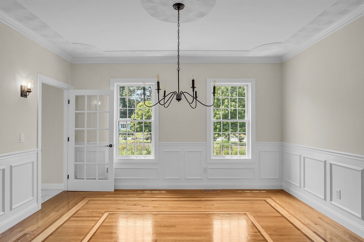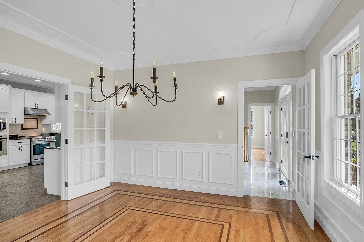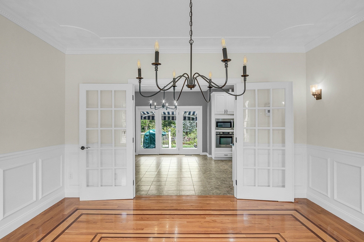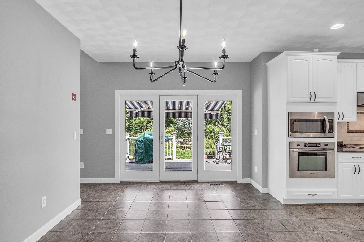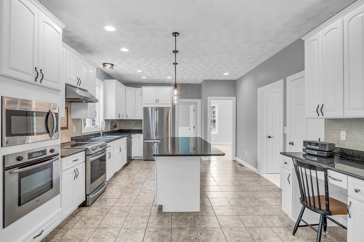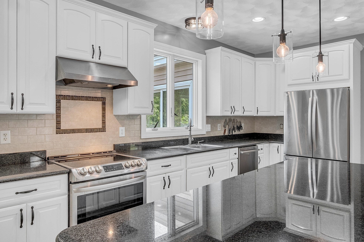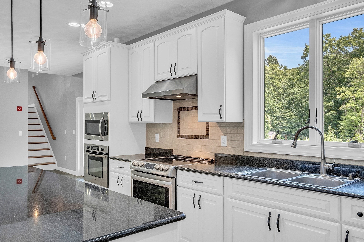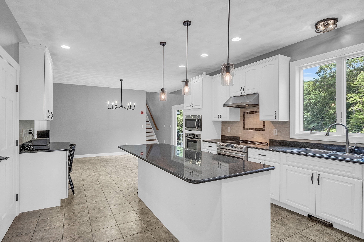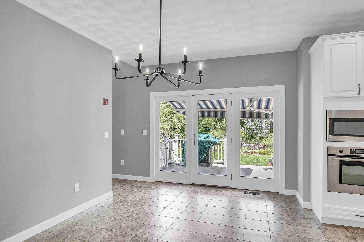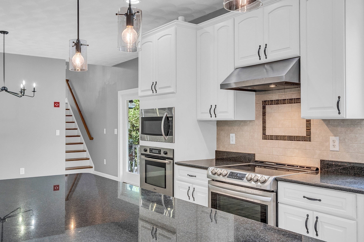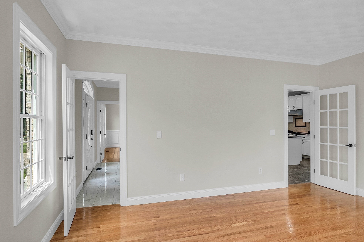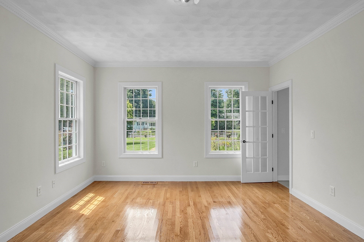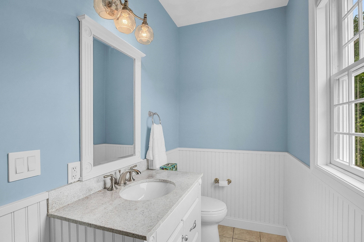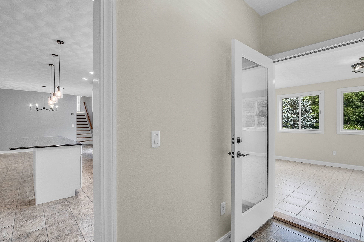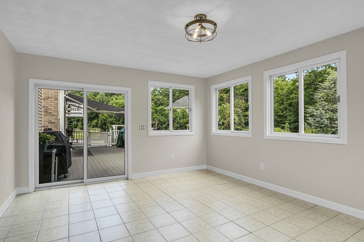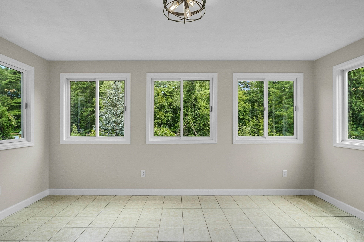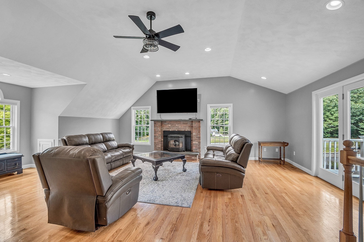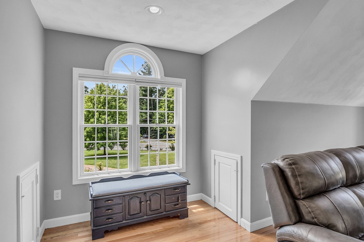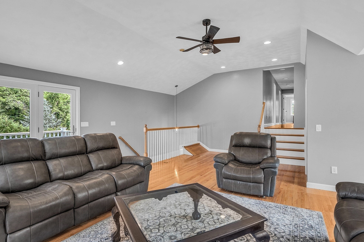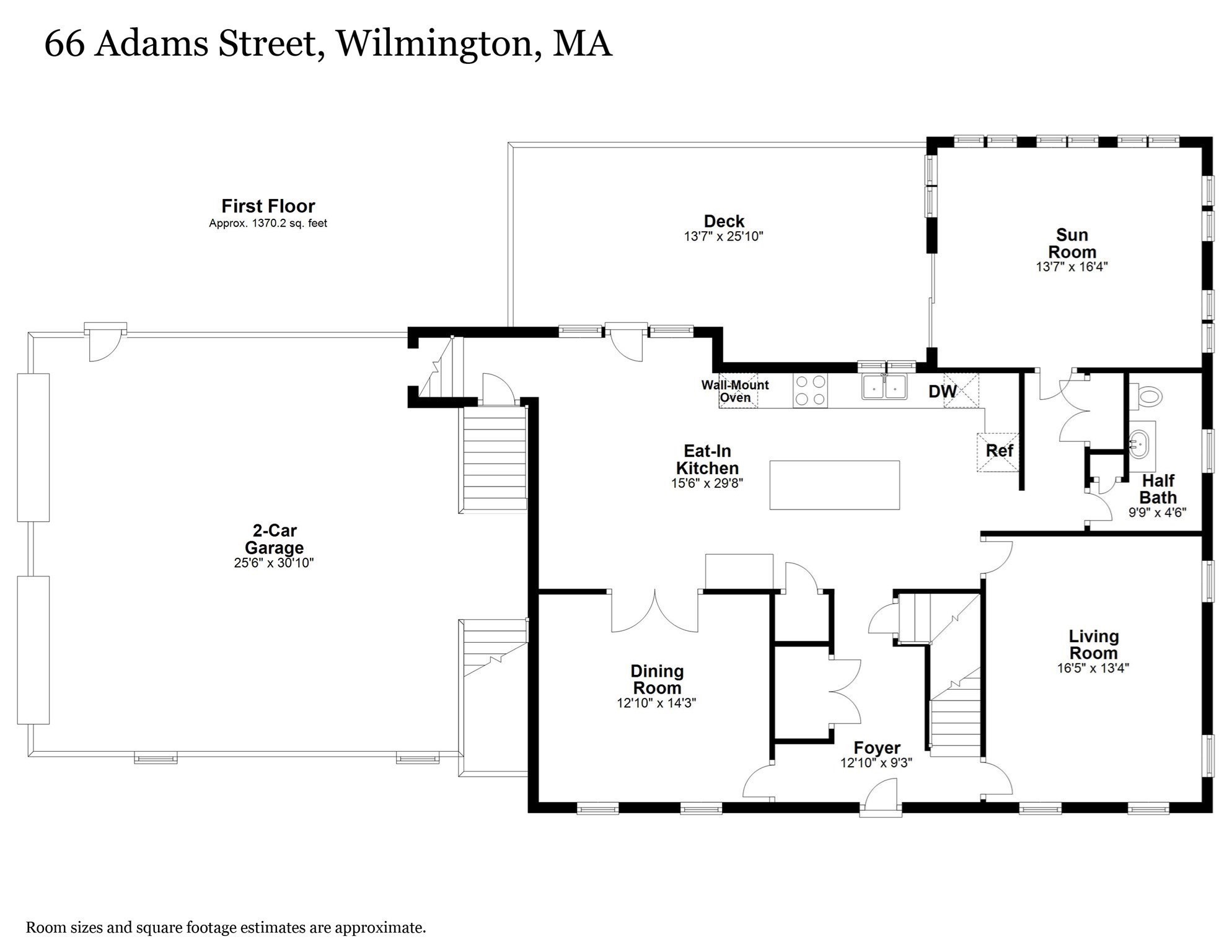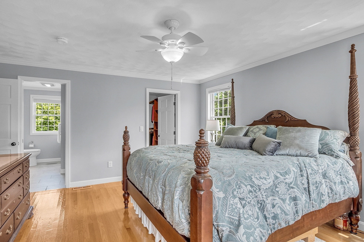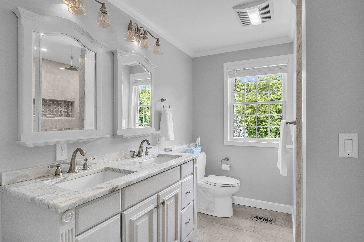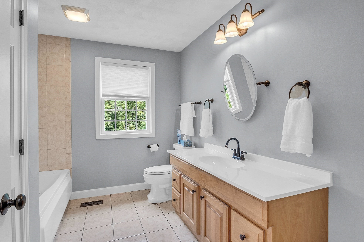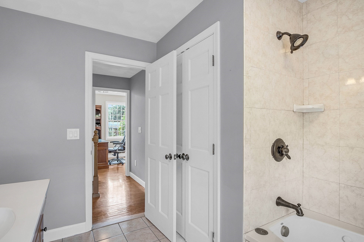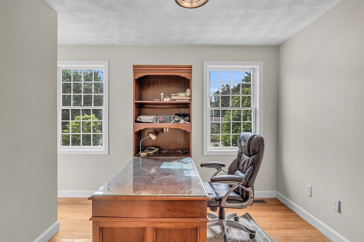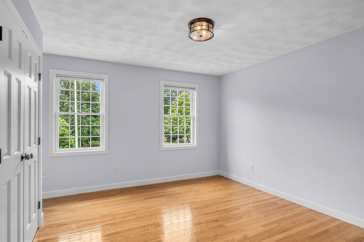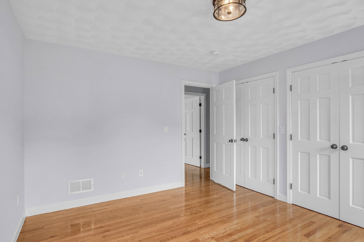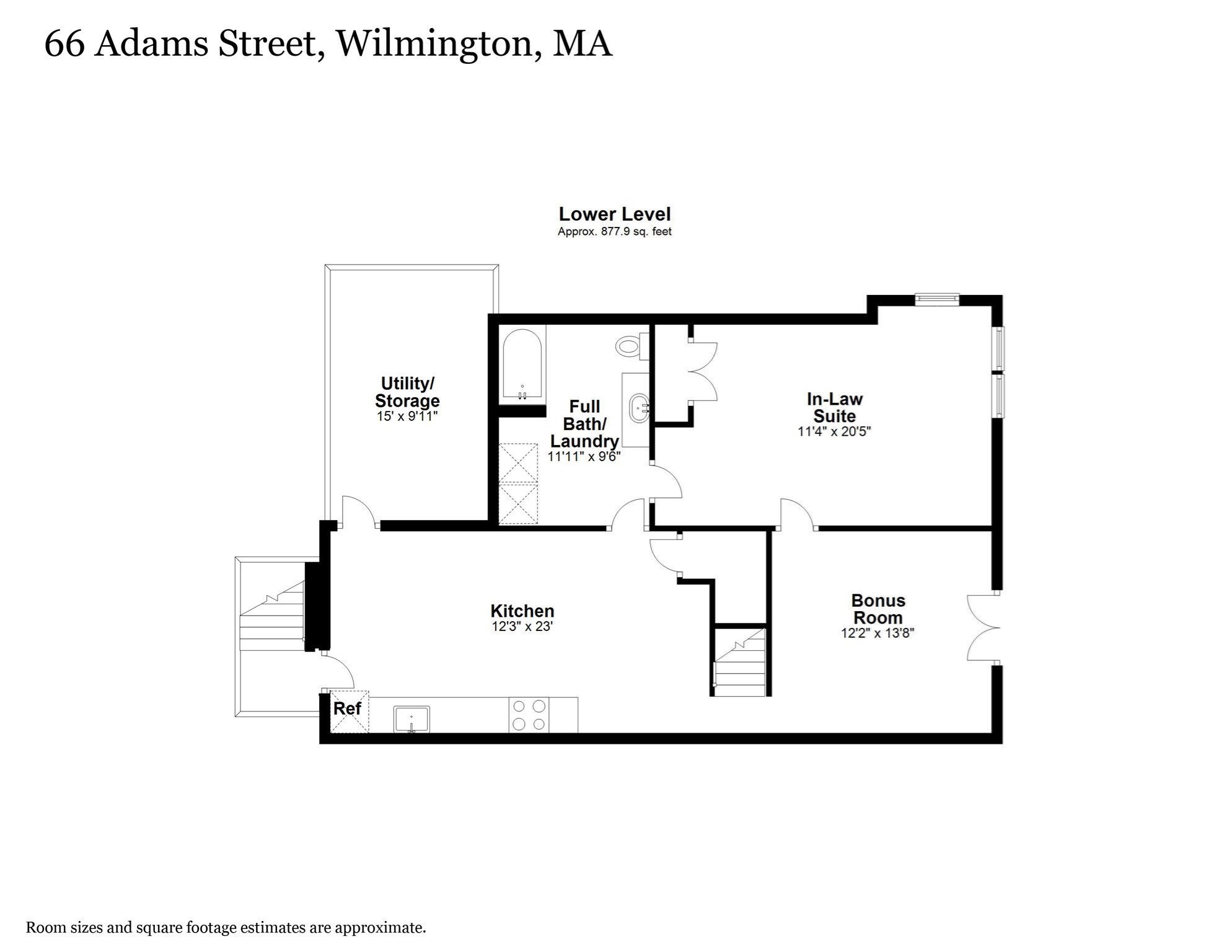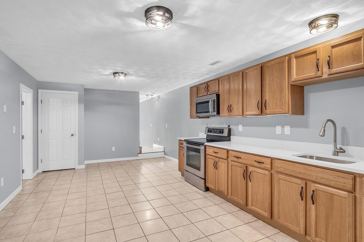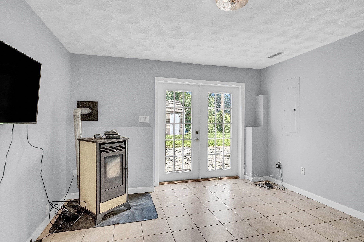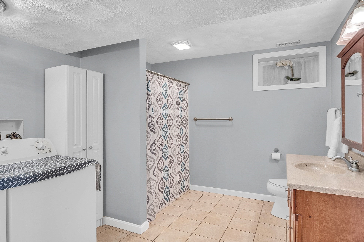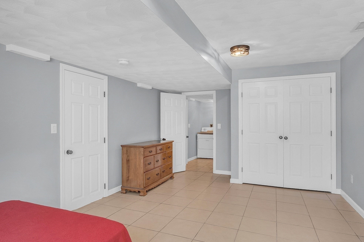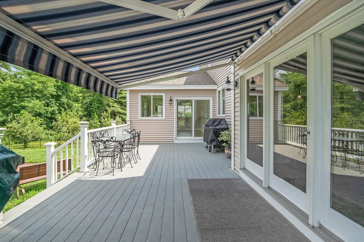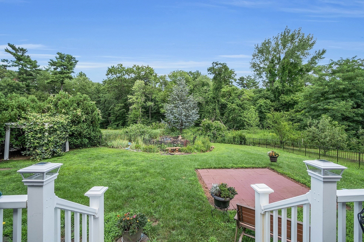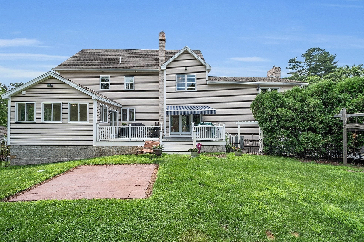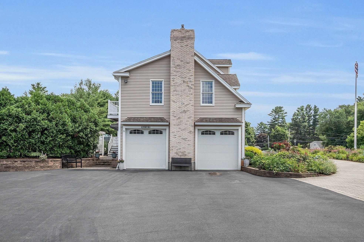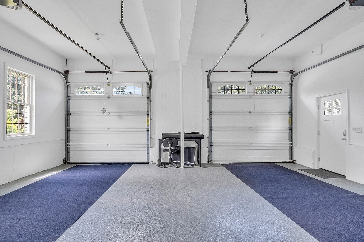Property Description
Property Overview
Property Details click or tap to expand
Kitchen, Dining, and Appliances
- Kitchen Dimensions: 29'10"X15'7"
- Bathroom - Half, Closet, Exterior Access, Flooring - Stone/Ceramic Tile, Kitchen Island, Lighting - Overhead, Lighting - Pendant, Paints & Finishes - Low VOC, Recessed Lighting, Slider, Stainless Steel Appliances
- Dishwasher, Dryer, Microwave, Range, Refrigerator, Wall Oven, Washer, Washer Hookup
- Dining Room Dimensions: 14'4"X12'1"
- Dining Room Features: Chair Rail, Flooring - Hardwood, French Doors, Lighting - Overhead, Lighting - Sconce, Paints & Finishes - Low VOC, Wainscoting
Bedrooms
- Bedrooms: 4
- Master Bedroom Dimensions: 16'8"X13'5"
- Master Bedroom Level: Second Floor
- Master Bedroom Features: Bathroom - Full, Cable Hookup, Ceiling Fan(s), Closet - Linen, Closet - Walk-in, Flooring - Hardwood, Lighting - Overhead, Paints & Finishes - Low VOC
- Bedroom 2 Dimensions: 12'1"X11'6"
- Bedroom 2 Level: Second Floor
- Master Bedroom Features: Cable Hookup, Closet, Flooring - Hardwood, Lighting - Overhead, Paints & Finishes - Low VOC
- Bedroom 3 Dimensions: 15'6"X11'11"
- Bedroom 3 Level: Second Floor
- Master Bedroom Features: Closet, Flooring - Hardwood, Lighting - Overhead, Paints & Finishes - Low VOC
Other Rooms
- Total Rooms: 14
- Living Room Dimensions: 16'6"X13'5"
- Living Room Features: Flooring - Hardwood, French Doors, Lighting - Overhead, Paints & Finishes - Low VOC
- Family Room Dimensions: 26'6"X25'6"
- Family Room Level: First Floor
- Family Room Features: Balcony - Exterior, Bathroom - Half, Cable Hookup, Ceiling Fan(s), Ceiling - Vaulted, Flooring - Hardwood, French Doors, Lighting - Overhead, Recessed Lighting
- Laundry Room Features: Concrete Floor, Finished, Full, Interior Access, Other (See Remarks), Walk Out
Bathrooms
- Full Baths: 3
- Half Baths 2
- Master Bath: 1
- Bathroom 1 Dimensions: 9'11"X4'7"
- Bathroom 1 Level: First Floor
- Bathroom 1 Features: Bathroom - Half, Flooring - Stone/Ceramic Tile
- Bathroom 2 Dimensions: 9'1"X5'5"
- Bathroom 2 Level: Second Floor
- Bathroom 2 Features: Bathroom - Half, Dryer Hookup - Electric, Flooring - Stone/Ceramic Tile, Washer Hookup
- Bathroom 3 Dimensions: 9'7"X8'1"
- Bathroom 3 Level: Second Floor
- Bathroom 3 Features: Bathroom - Full, Bathroom - Tiled With Tub, Flooring - Stone/Ceramic Tile, Lighting - Overhead, Lighting - Sconce
Amenities
- Highway Access
- House of Worship
- Medical Facility
- Park
- Private School
- Public School
- Public Transportation
- Shopping
- Tennis Court
- T-Station
Utilities
- Heating: Forced Air, Geothermal Heat Source, Individual, Oil, Oil
- Heat Zones: 3
- Hot Water: Electric
- Cooling: Central Air
- Cooling Zones: 3
- Electric Info: 200 Amps, Circuit Breakers, Underground
- Energy Features: Insulated Doors, Insulated Windows, Prog. Thermostat
- Utility Connections: for Electric Dryer, for Electric Oven, for Electric Range, Icemaker Connection, Washer Hookup
- Water: City/Town Water, Private
- Sewer: On-Site, Private Sewerage
Garage & Parking
- Garage Parking: Attached, Garage Door Opener, Heated, Insulated, Oversized Parking, Side Entry, Storage
- Garage Spaces: 2
- Parking Features: 1-10 Spaces, Improved Driveway, Off-Street, Paved Driveway
- Parking Spaces: 8
Interior Features
- Square Feet: 4000
- Fireplaces: 1
- Interior Features: Cable Available, French Doors, Internet Available - Unknown, Walk-up Attic
- Accessability Features: Yes
Construction
- Year Built: 2007
- Type: Detached
- Style: Colonial, Detached,
- Construction Type: Aluminum, Frame
- Foundation Info: Poured Concrete
- Roof Material: Aluminum, Asphalt/Fiberglass Shingles
- UFFI: No
- Flooring Type: Hardwood, Vinyl
- Lead Paint: None
- Warranty: No
Exterior & Lot
- Exterior Features: Balcony, Covered Patio/Deck, Deck - Composite, Decorative Lighting, Fruit Trees, Gutters, Patio, Professional Landscaping, Screens, Sprinkler System, Storage Shed
- Road Type: Paved, Public, Publicly Maint.
- Distance to Beach: 1 to 2 Mile
- Beach Ownership: Public
- Beach Description: Lake/Pond
Other Information
- MLS ID# 73274996
- Last Updated: 09/11/24
- HOA: No
- Reqd Own Association: Unknown
Property History click or tap to expand
| Date | Event | Price | Price/Sq Ft | Source |
|---|---|---|---|---|
| 08/11/2024 | Active | $1,349,999 | $337 | MLSPIN |
| 08/07/2024 | New | $1,349,999 | $337 | MLSPIN |
Mortgage Calculator
Map & Resources
Wildwood Early Childhood Center
School
0.54mi
The Wonder Years Learning Center
Grades: PK-K
0.58mi
Wilmington High School
Public Secondary School, Grades: 9-12
0.66mi
Abundant Life Christian School
Private School, Grades: PK-8
0.73mi
Honey Dew
Donut & Coffee Shop
0.69mi
Peter's Pizza Wilmington
Pizzeria
0.3mi
Tremezzo Ristorante
Restaurant
0.32mi
As Good As It Gets
Breakfast Restaurant
0.34mi
AJ's Kitchen
Pizzeria
0.65mi
Wilmington Veterinary Hospital
Veterinary
0.6mi
Wilmington Fire Department
Fire Station
0.49mi
Wilmington Police Department
Local Police
0.49mi
Textron Tennis Courts
Sports Centre. Sports: Tennis
0.42mi
Dick Scanlon Memorial Field
Sports Centre. Sports: Baseball
0.55mi
Aprile Memorial Field
Sports Centre. Sports: Baseball
0.79mi
RMA Fitness Center
Fitness Centre
0.6mi
Rotary Park
Municipal Park
0.47mi
Wilmington Town Common
Municipal Park
0.66mi
Swain Green
Park
0.71mi
Town Park
Park
0.78mi
Butters Row
Private Nonprofit Park
0.74mi
Federal Gardens
Municipal Park
0.78mi
Alderwood Estates
Municipal Park
0.86mi
Lawrence St Acres - Wetlands
Municipal Park
0.89mi
D & D Lock and Hardware
Locksmith
0.5mi
Kelly's Nails & Spa
Spa
0.41mi
Supercuts
Hairdresser
0.7mi
Shell
Gas Station
0.35mi
AL Prime Energy
Gas Station
0.68mi
Wilmington Memorial Library
Library
0.76mi
Bank of America
Bank
0.58mi
Eastern Bank
Bank
0.61mi
Lucci's Supermarket and Deli
Supermarket
0.92mi
Seller's Representative: Chrisanne Connolly, Wilson Wolfe Real Estate
MLS ID#: 73274996
© 2024 MLS Property Information Network, Inc.. All rights reserved.
The property listing data and information set forth herein were provided to MLS Property Information Network, Inc. from third party sources, including sellers, lessors and public records, and were compiled by MLS Property Information Network, Inc. The property listing data and information are for the personal, non commercial use of consumers having a good faith interest in purchasing or leasing listed properties of the type displayed to them and may not be used for any purpose other than to identify prospective properties which such consumers may have a good faith interest in purchasing or leasing. MLS Property Information Network, Inc. and its subscribers disclaim any and all representations and warranties as to the accuracy of the property listing data and information set forth herein.
MLS PIN data last updated at 2024-09-11 14:15:00



