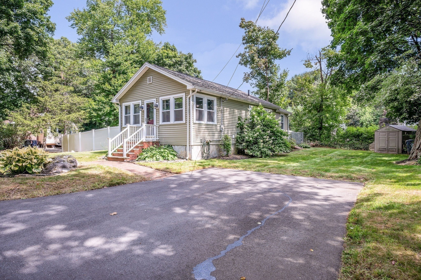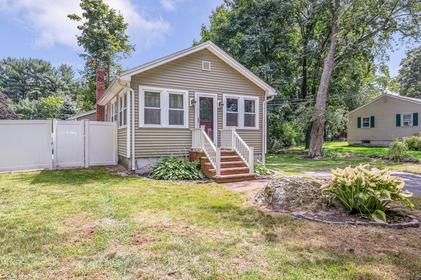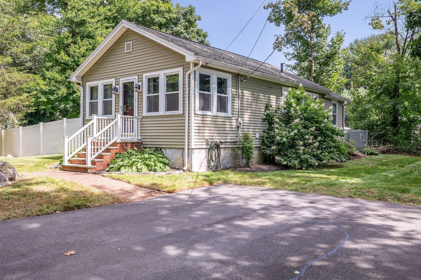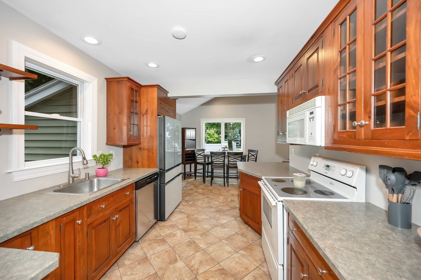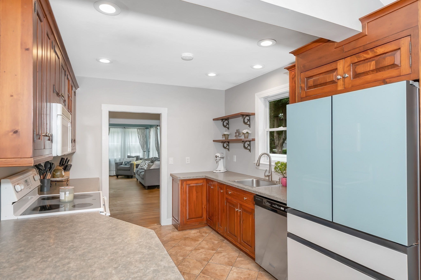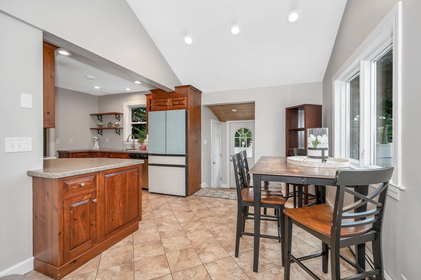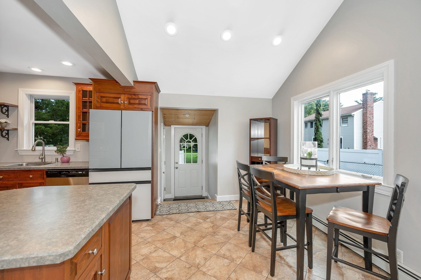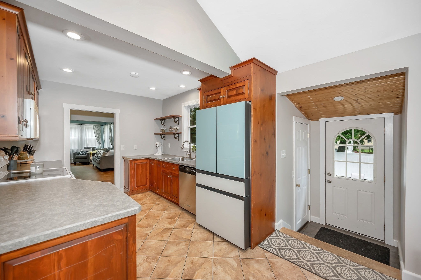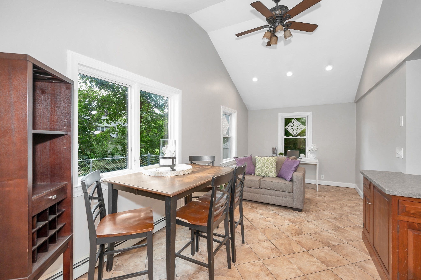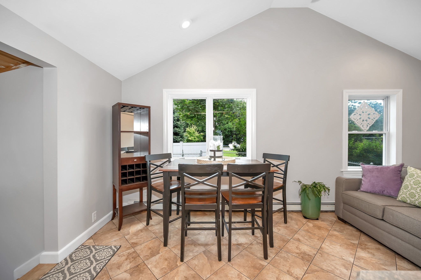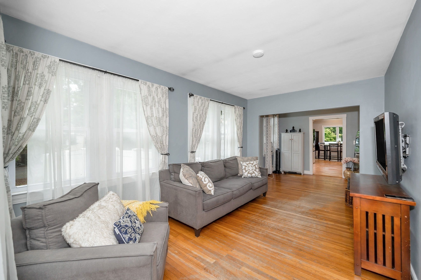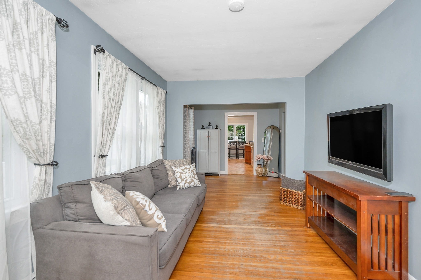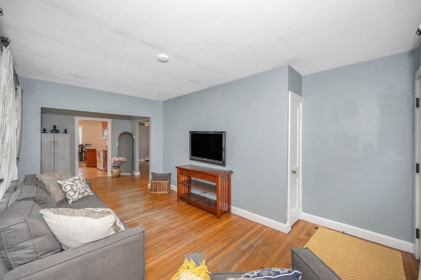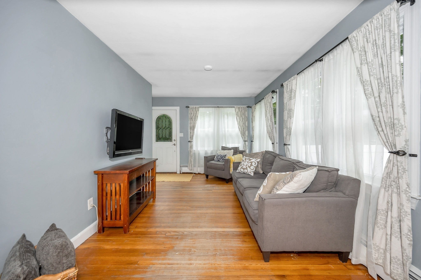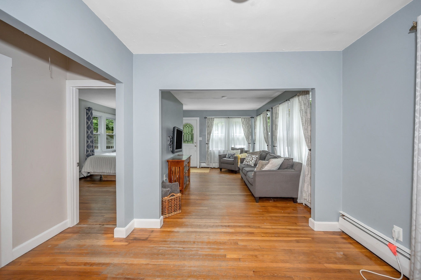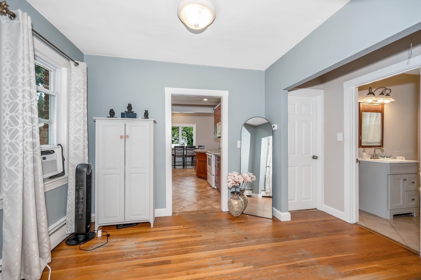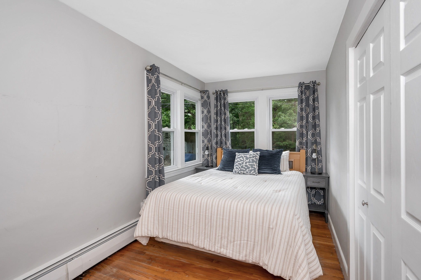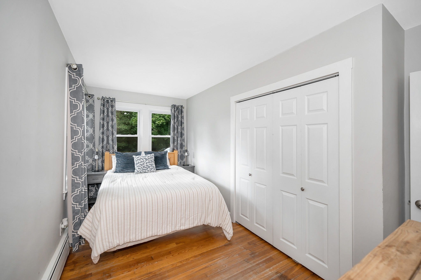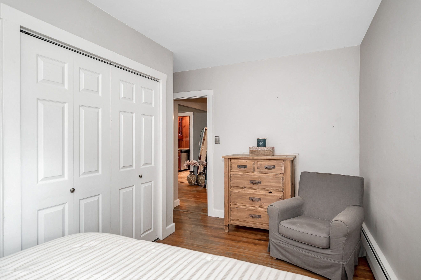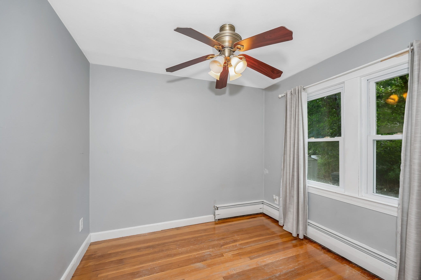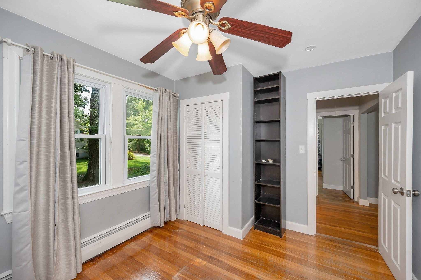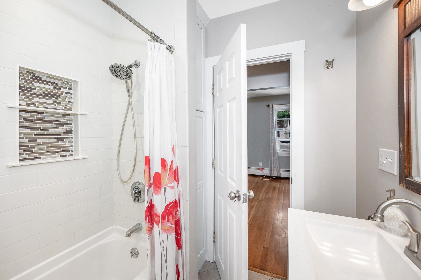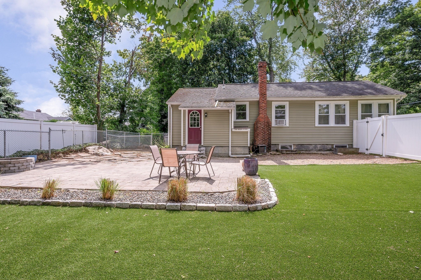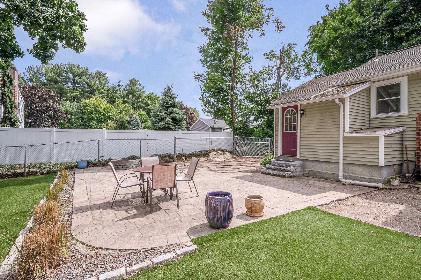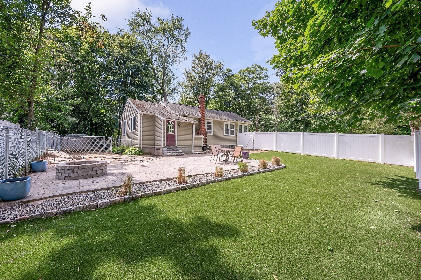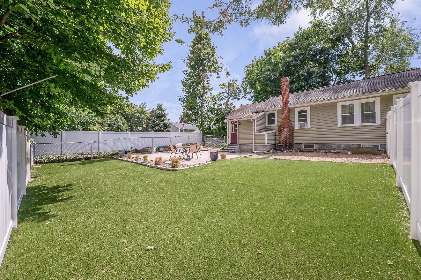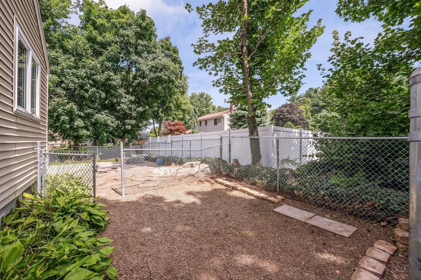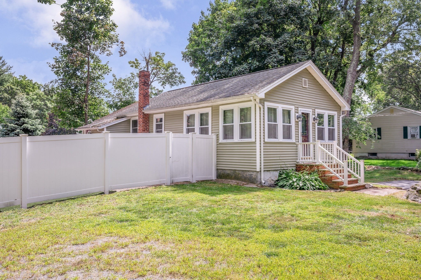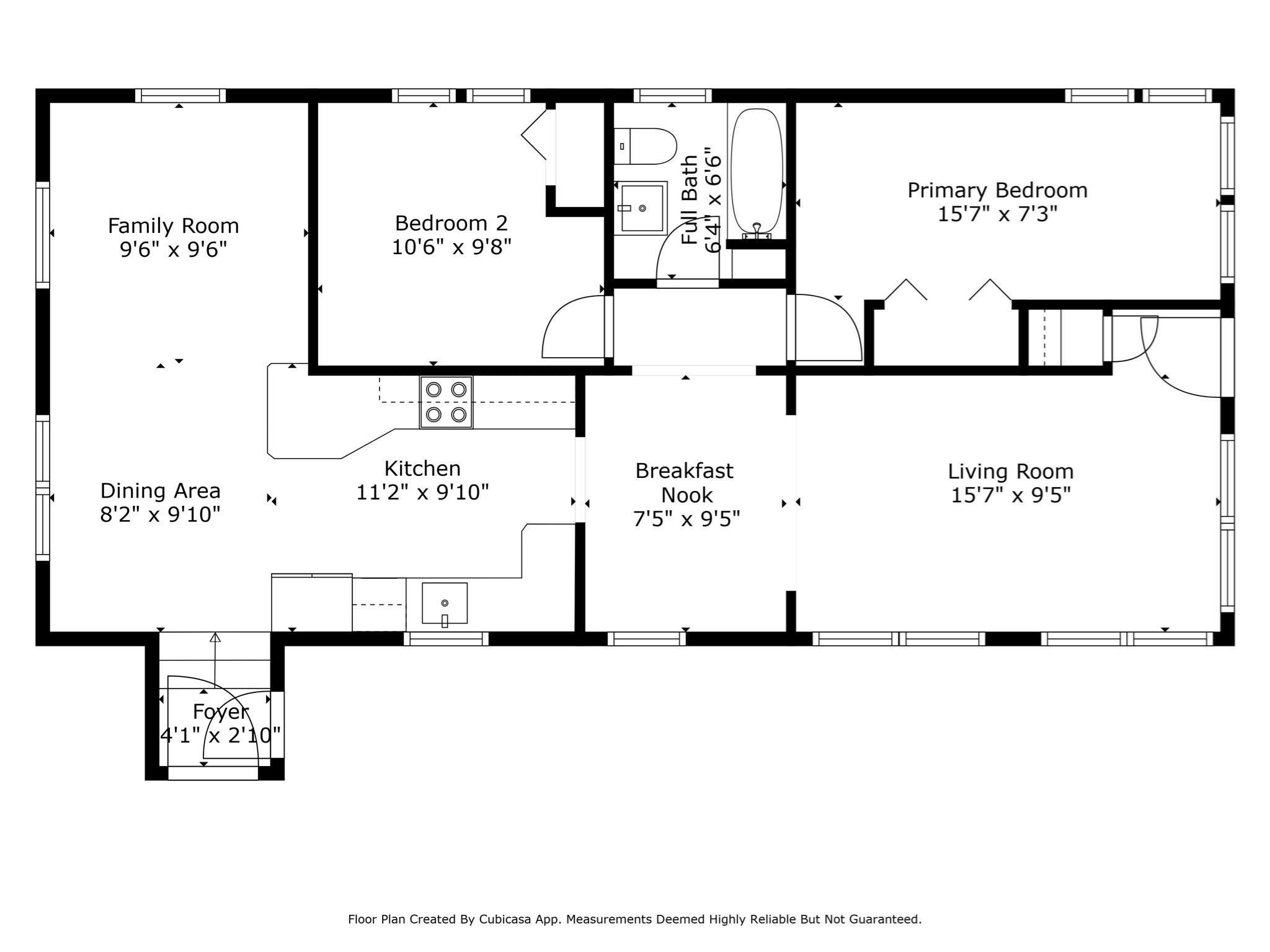Property Description
Property Overview
Property Details click or tap to expand
Kitchen, Dining, and Appliances
- Kitchen Dimensions: 11X10
- Kitchen Level: First Floor
- Flooring - Stone/Ceramic Tile, Recessed Lighting
- Dishwasher, Microwave, Range, Washer Hookup
- Dining Room Dimensions: 9X8
- Dining Room Level: First Floor
- Dining Room Features: Flooring - Hardwood
Bedrooms
- Bedrooms: 2
- Master Bedroom Dimensions: 16X7
- Master Bedroom Level: First Floor
- Master Bedroom Features: Closet, Flooring - Hardwood
- Bedroom 2 Dimensions: 11X10
- Bedroom 2 Level: First Floor
- Master Bedroom Features: Closet, Flooring - Hardwood
Other Rooms
- Total Rooms: 6
- Living Room Dimensions: 23X10
- Living Room Level: First Floor
- Living Room Features: Closet, Flooring - Hardwood
- Family Room Dimensions: 10X9
- Family Room Level: First Floor
- Family Room Features: Ceiling - Cathedral, Ceiling Fan(s), Flooring - Stone/Ceramic Tile, Recessed Lighting
- Laundry Room Features: Full, Interior Access, Unfinished Basement
Bathrooms
- Full Baths: 1
- Bathroom 1 Dimensions: 6X6
- Bathroom 1 Level: First Floor
- Bathroom 1 Features: Bathroom - Tiled With Tub, Flooring - Stone/Ceramic Tile
Amenities
- Park
- Public School
- Public Transportation
- Shopping
- Tennis Court
- T-Station
Utilities
- Heating: Electric Baseboard, Geothermal Heat Source, Hot Water Baseboard, Individual, Oil, Other (See Remarks)
- Heat Zones: 1
- Hot Water: Other (See Remarks), Varies Per Unit
- Cooling: Window AC
- Energy Features: Insulated Doors, Storm Doors
- Utility Connections: for Electric Dryer, for Electric Range, Washer Hookup
- Water: City/Town Water, Private
- Sewer: On-Site, Private Sewerage
Garage & Parking
- Parking Features: 1-10 Spaces, Off-Street, Paved Driveway
- Parking Spaces: 4
Interior Features
- Square Feet: 930
- Accessability Features: Unknown
Construction
- Year Built: 1950
- Type: Detached
- Style: Half-Duplex, Ranch, W/ Addition
- Construction Type: Aluminum, Frame
- Foundation Info: Fieldstone, Poured Concrete
- Roof Material: Aluminum, Asphalt/Fiberglass Shingles
- Flooring Type: Tile, Wood
- Lead Paint: Unknown
- Warranty: No
Exterior & Lot
- Lot Description: Fenced/Enclosed, Level
- Exterior Features: Fenced Yard, Gutters, Patio, Professional Landscaping, Storage Shed
- Road Type: Public
Other Information
- MLS ID# 73284829
- Last Updated: 09/08/24
- HOA: No
- Reqd Own Association: Unknown
Property History click or tap to expand
| Date | Event | Price | Price/Sq Ft | Source |
|---|---|---|---|---|
| 09/08/2024 | Active | $499,900 | $538 | MLSPIN |
| 09/04/2024 | New | $499,900 | $538 | MLSPIN |
Mortgage Calculator
Map & Resources
Boutwell School
Public Elementary School, Grades: PK-K
0.39mi
West Intermediate School
Public Elementary School, Grades: PK-5
0.39mi
Wilmington Middle School
Public Middle School, Grades: PK-8
0.39mi
The Learning Experience
Grades: PK-K
0.42mi
Starbucks
Coffee Shop
0.34mi
Subway
Sandwich (Fast Food)
0.43mi
Panera Bread
Sandwich & Bakery (Fast Food)
0.46mi
Kendra and Anthony's
Ice Cream Parlor
0.32mi
Golden Ginger
Asian Restaurant
0.27mi
Cranberry Bog
Municipal Park
0.41mi
M&T Bank
Bank
0.31mi
Citizens Bank
Bank
0.43mi
Sovereign Bank
Bank
0.43mi
Cumberland Farms
Gas Station
0.34mi
Speedway
Gas Station
0.37mi
Cumberland Farms
Convenience
0.33mi
Speedway
Convenience
0.36mi
CVS Pharmacy
Pharmacy
0.38mi
Dollar Tree
Variety Store
0.27mi
Seller's Representative: Team Blue, ERA Key Realty Services
© 2024 MLS Property Information Network, Inc.. All rights reserved.
The property listing data and information set forth herein were provided to MLS Property Information Network, Inc. from third party sources, including sellers, lessors and public records, and were compiled by MLS Property Information Network, Inc. The property listing data and information are for the personal, non commercial use of consumers having a good faith interest in purchasing or leasing listed properties of the type displayed to them and may not be used for any purpose other than to identify prospective properties which such consumers may have a good faith interest in purchasing or leasing. MLS Property Information Network, Inc. and its subscribers disclaim any and all representations and warranties as to the accuracy of the property listing data and information set forth herein.
MLS PIN data last updated at 2024-09-08 03:05:00



